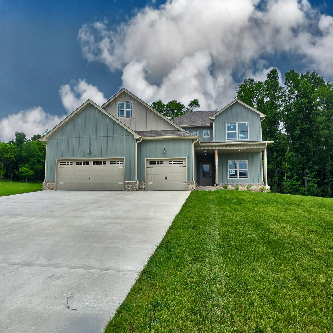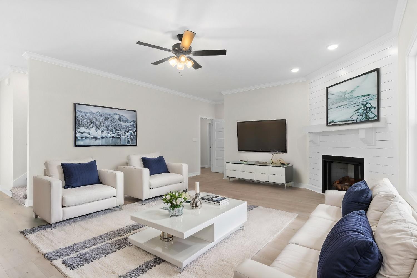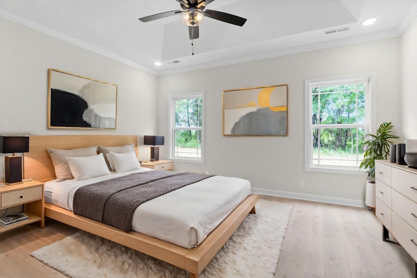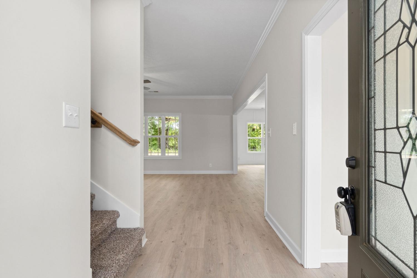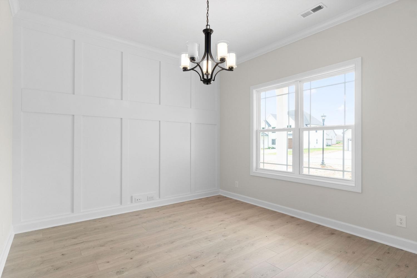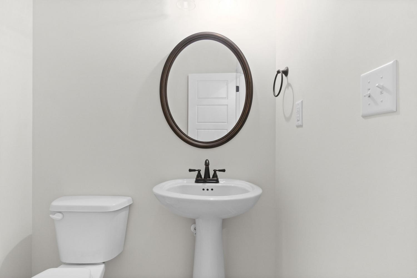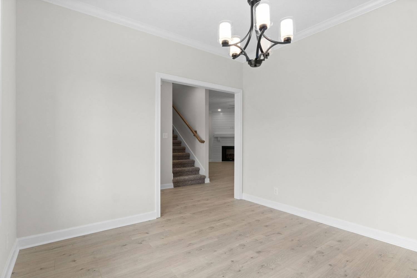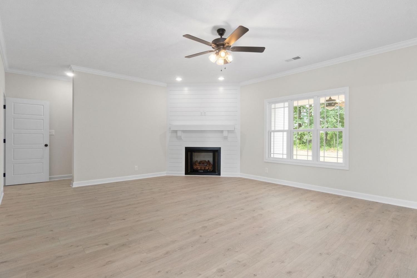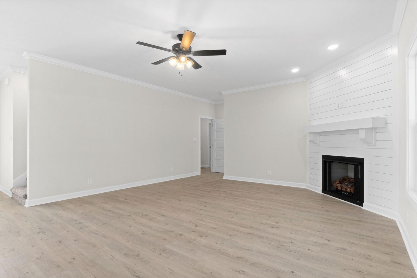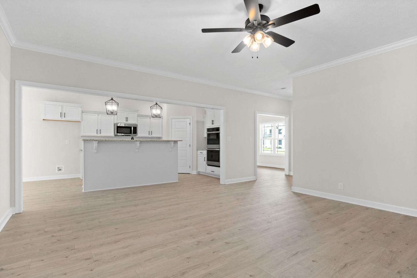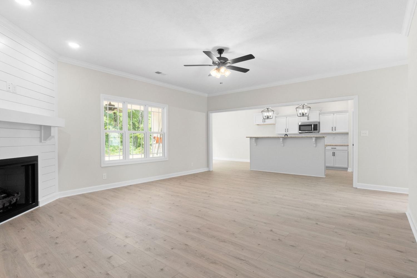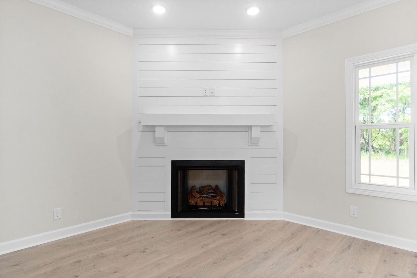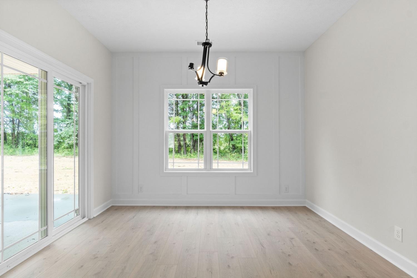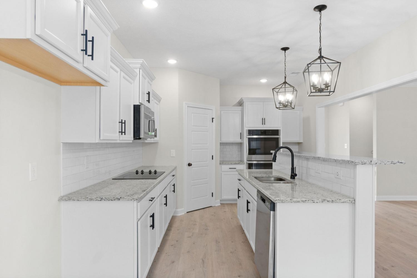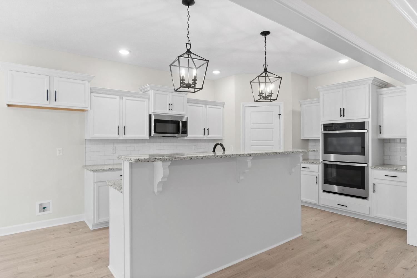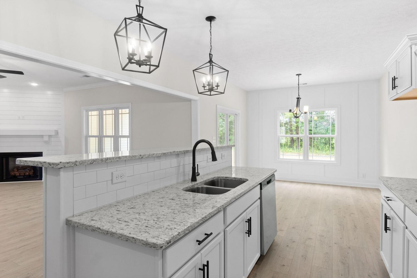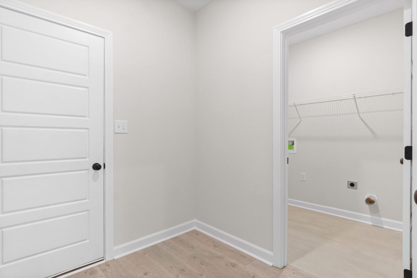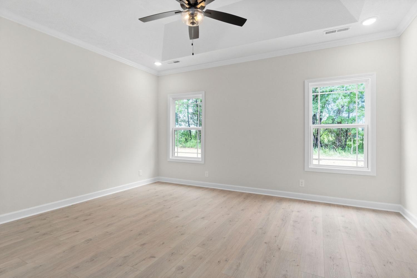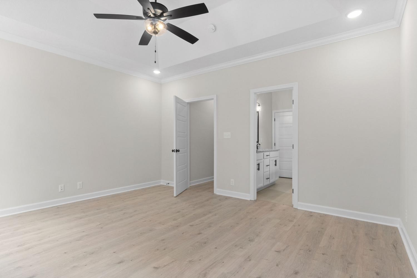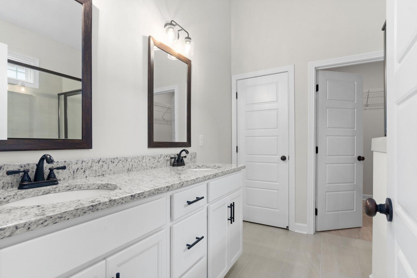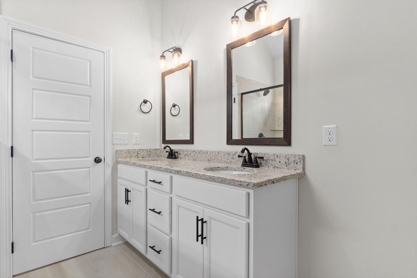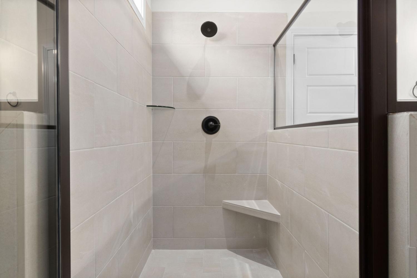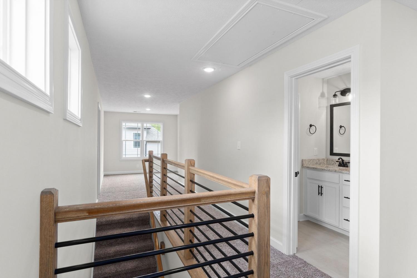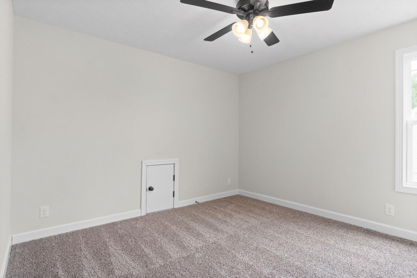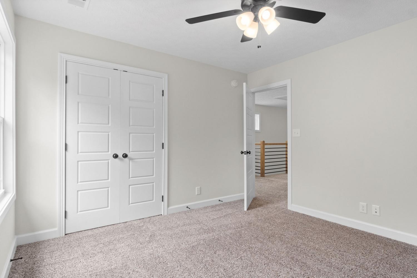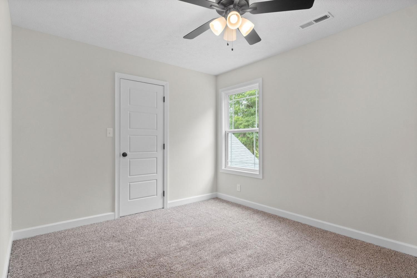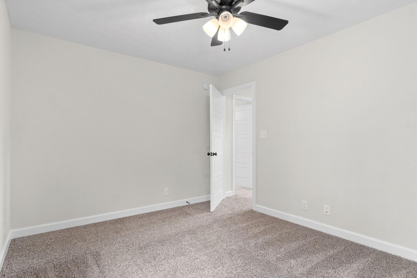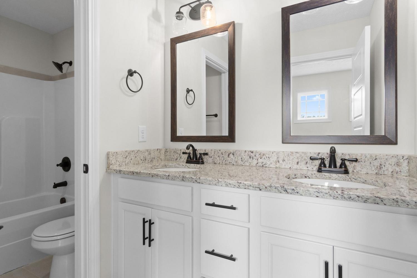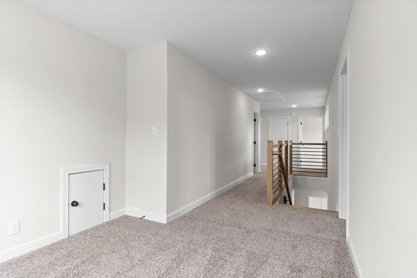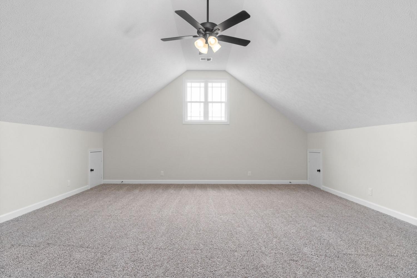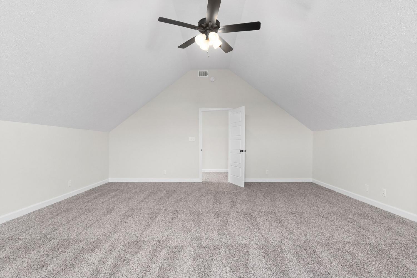 MIDDLE TENNESSEE REAL ESTATE
MIDDLE TENNESSEE REAL ESTATE
1749 Powell Rd, Clarksville, TN 37043 For Sale
Single Family Residence
- Single Family Residence
- Beds: 4
- Baths: 3
- 2,850 sq ft
Description
Welcome to a truly remarkable property that checks every box — and best of all, it comes with NO REAR NEIGHBORS + NO HOA! Perfectly blending comfort, style, and functionality, this stunning home features four spacious bedrooms, including a luxurious main floor primary suite designed for ultimate relaxation. The open-concept living and kitchen area is the heart of the home, boasting a shiplap fireplace with a cozy LED firescape that sets the stage for unforgettable gatherings. The kitchen is a chef’s dream with its open layout, perfect for entertaining or enjoying casual dinners. Need a dedicated office or formal dining area? The versatile front foyer room offers endless possibilities to customize your space to fit your lifestyle. Your primary suite is a true retreat, featuring a large walk-in dressing room that any fashion lover will appreciate. Start your morning in the fully tiled shower or unwind after a long day with a soak in the separate standalone tub — pure luxury at your fingertips. Upstairs, you’ll find three additional generously sized bedrooms and a flexible recreation room that can easily be transformed into a media room, game space, home gym, or guest quarters — whatever your life needs. A substantial three-car garage provides plenty of room for vehicles, tools, storage, or hobbies, giving you the functional space you’ve been looking for. Step outside and enjoy your backyard sanctuary, where a quiet, tree-lined view provides the perfect backdrop for peaceful evenings on the patio. All of this is located in a prime area with easy access to I-24, making your commute to Nashville or Fort Campbell a breeze. Whether you’re craving a quiet retreat or quick access to shopping, dining, and entertainment, this home offers the perfect balance of tranquility and convenience. Don’t miss your opportunity to own a home that truly delivers on space, luxury, and location. Schedule your private tour today and step into the lifestyle you've been dreaming of!
Property Details
Status : Active
Source : RealTracs, Inc.
Address : 1749 Powell Rd Clarksville TN 37043
County : Montgomery County, TN
Property Type : Residential
Area : 2,850 sq. ft.
Year Built : 2024
Exterior Construction : Masonite,Brick
Floors : Carpet,Laminate,Tile
Heat : Central,Electric,Heat Pump
HOA / Subdivision : Harris Ridge
Listing Provided by : ClarksvilleHomeowner.com - Keller Williams Realty
MLS Status : Active
Listing # : RTC2867990
Schools near 1749 Powell Rd, Clarksville, TN 37043 :
Rossview Elementary, Rossview Middle, Rossview High
Additional details
Heating : Yes
Parking Features : Garage Door Opener,Garage Faces Front
Lot Size Area : 1.5 Sq. Ft.
Building Area Total : 2850 Sq. Ft.
Lot Size Acres : 1.5 Acres
Living Area : 2850 Sq. Ft.
Office Phone : 9314443304
Number of Bedrooms : 4
Number of Bathrooms : 3
Full Bathrooms : 2
Half Bathrooms : 1
Possession : Close Of Escrow
Cooling : 1
Garage Spaces : 3
Architectural Style : Contemporary
New Construction : 1
Patio and Porch Features : Patio,Covered,Porch
Levels : Two
Basement : Crawl Space
Stories : 2
Utilities : Water Available
Parking Space : 3
Sewer : Public Sewer
Location 1749 Powell Rd, TN 37043
Directions to 1749 Powell Rd, TN 37043
Exit 8, take Rossview Rd, and turn on Powell Rd. The home will be Lot 47
Ready to Start the Conversation?
We're ready when you are.
 © 2025 Listings courtesy of RealTracs, Inc. as distributed by MLS GRID. IDX information is provided exclusively for consumers' personal non-commercial use and may not be used for any purpose other than to identify prospective properties consumers may be interested in purchasing. The IDX data is deemed reliable but is not guaranteed by MLS GRID and may be subject to an end user license agreement prescribed by the Member Participant's applicable MLS. Based on information submitted to the MLS GRID as of July 25, 2025 10:00 PM CST. All data is obtained from various sources and may not have been verified by broker or MLS GRID. Supplied Open House Information is subject to change without notice. All information should be independently reviewed and verified for accuracy. Properties may or may not be listed by the office/agent presenting the information. Some IDX listings have been excluded from this website.
© 2025 Listings courtesy of RealTracs, Inc. as distributed by MLS GRID. IDX information is provided exclusively for consumers' personal non-commercial use and may not be used for any purpose other than to identify prospective properties consumers may be interested in purchasing. The IDX data is deemed reliable but is not guaranteed by MLS GRID and may be subject to an end user license agreement prescribed by the Member Participant's applicable MLS. Based on information submitted to the MLS GRID as of July 25, 2025 10:00 PM CST. All data is obtained from various sources and may not have been verified by broker or MLS GRID. Supplied Open House Information is subject to change without notice. All information should be independently reviewed and verified for accuracy. Properties may or may not be listed by the office/agent presenting the information. Some IDX listings have been excluded from this website.
