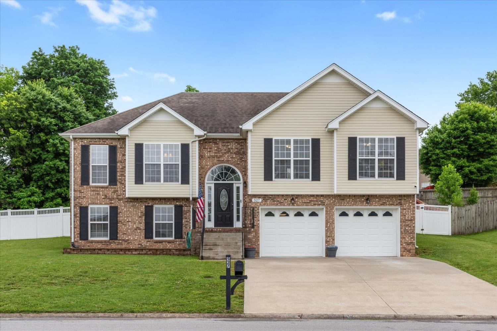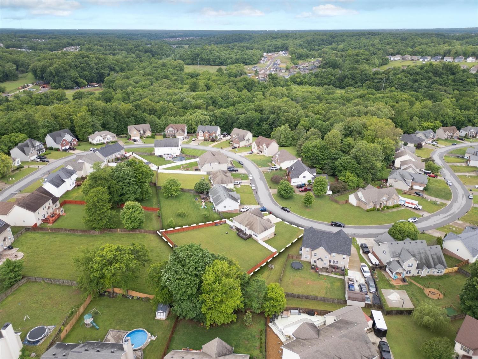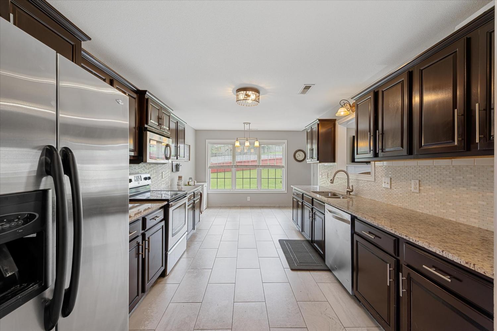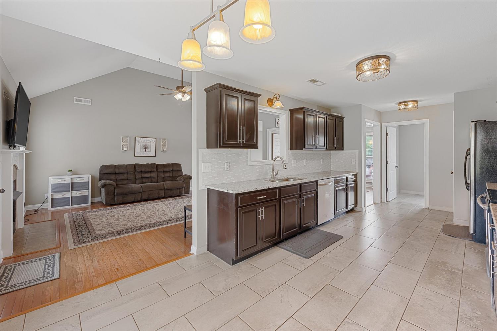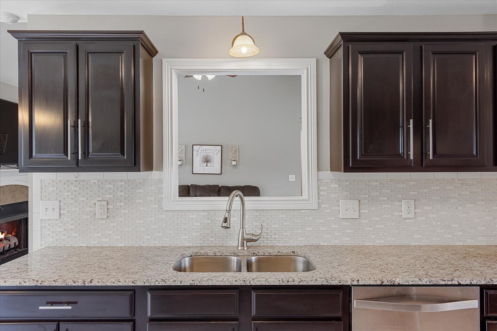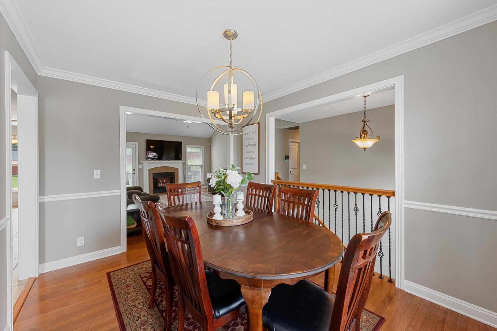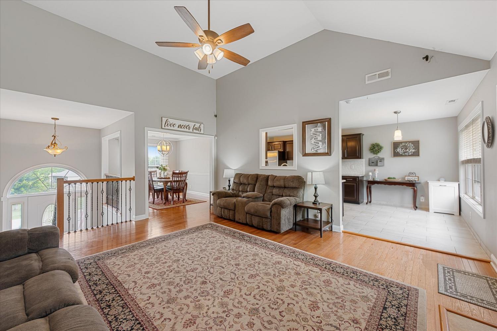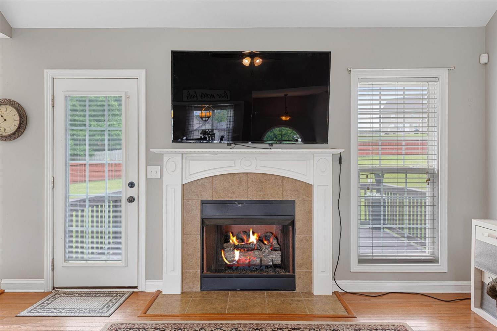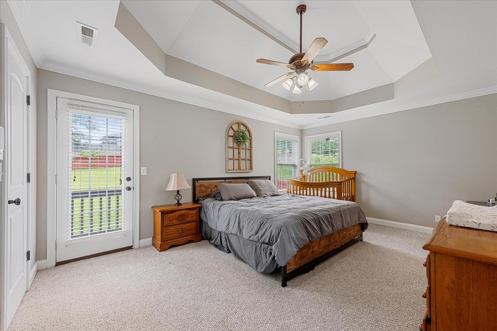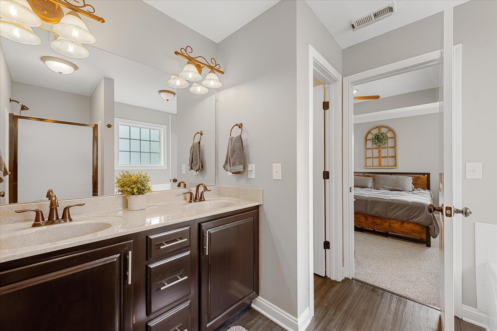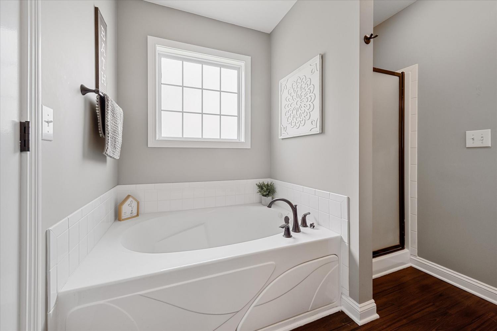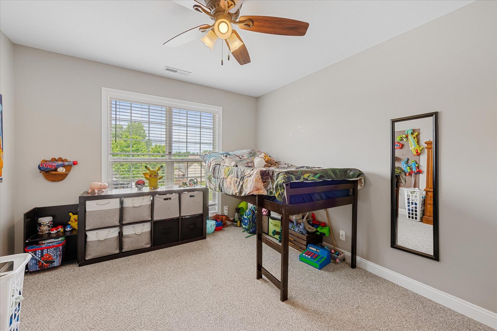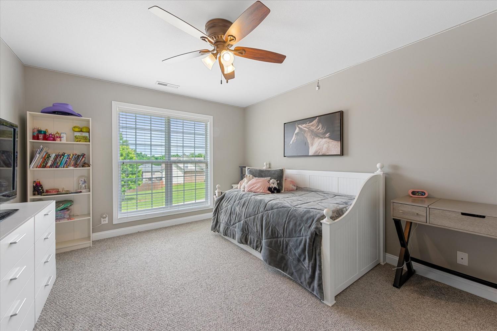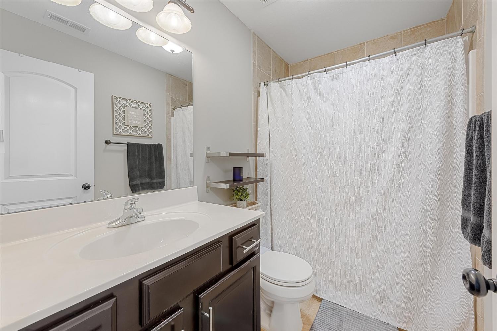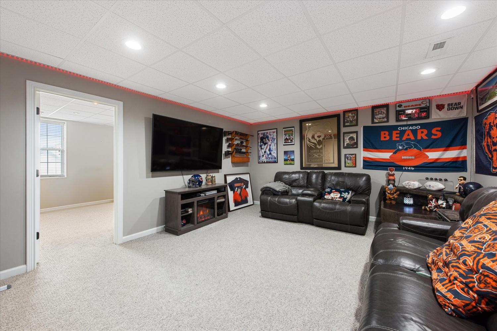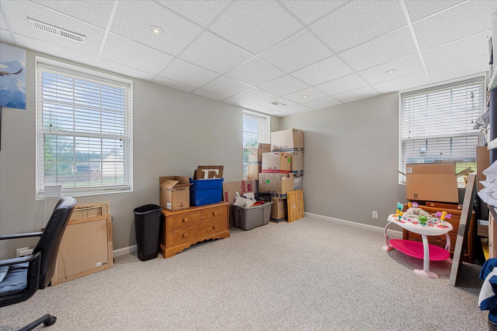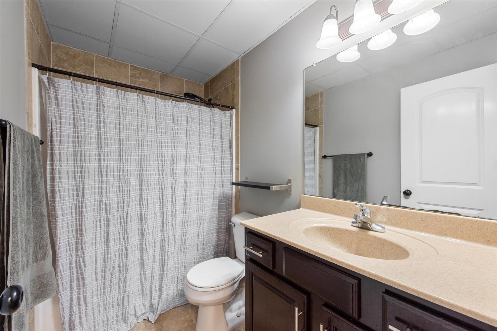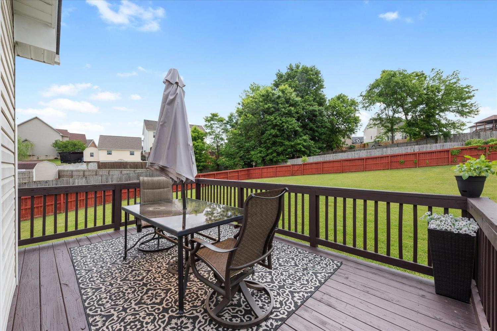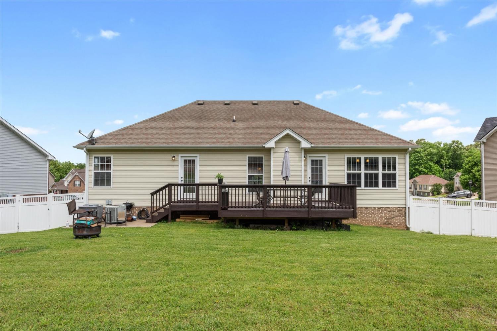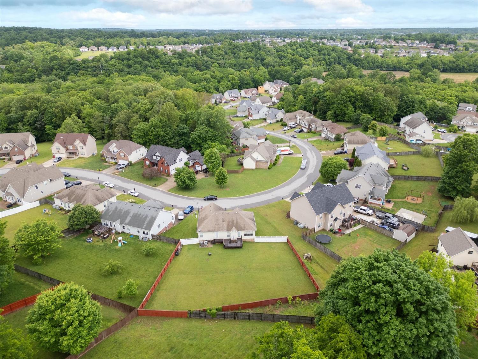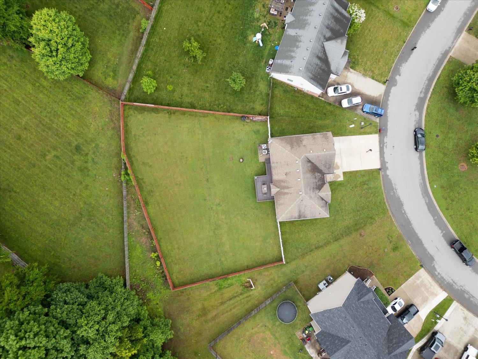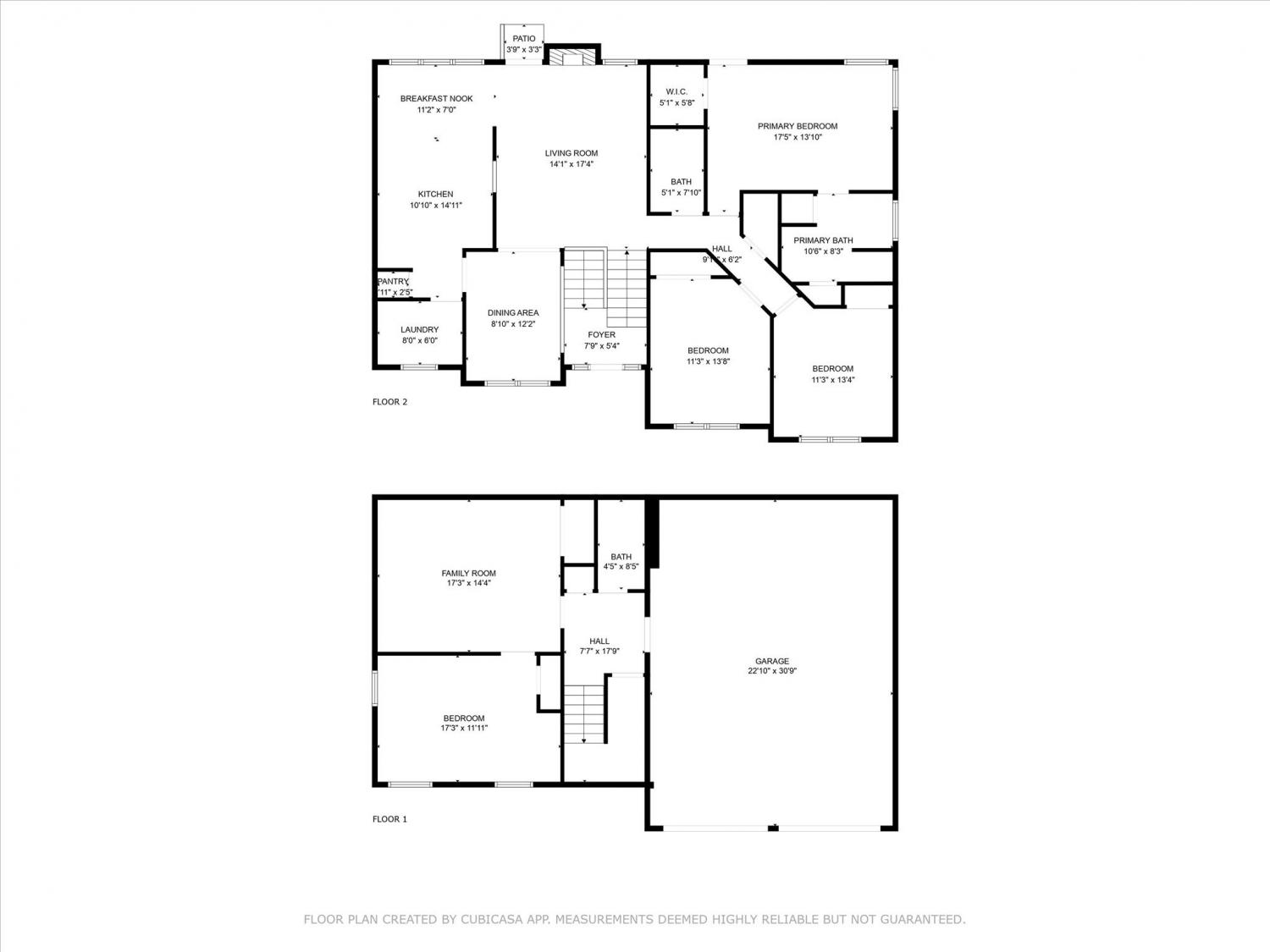 MIDDLE TENNESSEE REAL ESTATE
MIDDLE TENNESSEE REAL ESTATE
527 Winding Bluff Way, Clarksville, TN 37040 For Sale
Single Family Residence
- Single Family Residence
- Beds: 4
- Baths: 3
- 2,540 sq ft
Description
**Back on the market due to buyer's inability to secure financing** Move-In Ready Home on a Spacious 0.4-Acre Lot in Aspen Grove – Minutes from Fort Campbell & I-24! This beautifully maintained split-level home offers space, functionality, and a prime location. Nestled in the sought-after Aspen Grove Subdivision at Exit 1, this property features a fully fenced, usable 0.4-acre lot—perfect for outdoor enjoyment. Inside, the home offers a flexible floor plan with a large bonus room downstairs that can easily serve as a 5th bedroom - ideal for guests, or a home office setup. On the main level you'll find three large bedrooms and two full bathrooms, including a spacious primary suite with trey ceilings, a jetted tub, separate shower, and private deck access. The expansive kitchen offers plenty of room for cooking and gathering, with both an eat-in area and a separate formal dining room. Additional highlights include all-new carpet throughout, beautiful hardwood floors upstairs, and a new HVAC system installed in 2023. Enjoy being just minutes from Fort Campbell, I-24, shopping, dining, and all the local amenities. This home combines comfort, space, and unbeatable convenience—don’t miss it! Take advantage of a $1,200 credit with preferred lender for buyer closing costs!
Property Details
Status : Active
Source : RealTracs, Inc.
Address : 527 Winding Bluff Way Clarksville TN 37040
County : Montgomery County, TN
Property Type : Residential
Area : 2,540 sq. ft.
Yard : Privacy
Year Built : 2009
Exterior Construction : Brick,Vinyl Siding
Floors : Carpet,Wood,Laminate,Tile
Heat : Central,Electric
HOA / Subdivision : Aspen Grove
Listing Provided by : Benchmark Realty
MLS Status : Active
Listing # : RTC2868207
Schools near 527 Winding Bluff Way, Clarksville, TN 37040 :
Glenellen Elementary, Northeast Middle, Northeast High School
Additional details
Association Fee : $15.00
Association Fee Frequency : Monthly
Heating : Yes
Parking Features : Garage Door Opener,Garage Faces Front,Driveway,On Street
Lot Size Area : 0.4 Sq. Ft.
Building Area Total : 2540 Sq. Ft.
Lot Size Acres : 0.4 Acres
Living Area : 2540 Sq. Ft.
Office Phone : 9312816160
Number of Bedrooms : 4
Number of Bathrooms : 3
Full Bathrooms : 3
Possession : Negotiable
Cooling : 1
Garage Spaces : 2
Architectural Style : Split Level
Patio and Porch Features : Deck
Levels : Multi/Split
Basement : Finished
Stories : 2
Utilities : Water Available
Parking Space : 6
Sewer : Public Sewer
Location 527 Winding Bluff Way, TN 37040
Directions to 527 Winding Bluff Way, TN 37040
From I24 West, take EXIT 1 and turn left onto Trenton Rd. Turn right onto Aspen Grove Way in about 2.5 miles. Turn left onto Winding Bluff Way, home will be on the right.
Ready to Start the Conversation?
We're ready when you are.
 © 2025 Listings courtesy of RealTracs, Inc. as distributed by MLS GRID. IDX information is provided exclusively for consumers' personal non-commercial use and may not be used for any purpose other than to identify prospective properties consumers may be interested in purchasing. The IDX data is deemed reliable but is not guaranteed by MLS GRID and may be subject to an end user license agreement prescribed by the Member Participant's applicable MLS. Based on information submitted to the MLS GRID as of September 5, 2025 10:00 PM CST. All data is obtained from various sources and may not have been verified by broker or MLS GRID. Supplied Open House Information is subject to change without notice. All information should be independently reviewed and verified for accuracy. Properties may or may not be listed by the office/agent presenting the information. Some IDX listings have been excluded from this website.
© 2025 Listings courtesy of RealTracs, Inc. as distributed by MLS GRID. IDX information is provided exclusively for consumers' personal non-commercial use and may not be used for any purpose other than to identify prospective properties consumers may be interested in purchasing. The IDX data is deemed reliable but is not guaranteed by MLS GRID and may be subject to an end user license agreement prescribed by the Member Participant's applicable MLS. Based on information submitted to the MLS GRID as of September 5, 2025 10:00 PM CST. All data is obtained from various sources and may not have been verified by broker or MLS GRID. Supplied Open House Information is subject to change without notice. All information should be independently reviewed and verified for accuracy. Properties may or may not be listed by the office/agent presenting the information. Some IDX listings have been excluded from this website.
