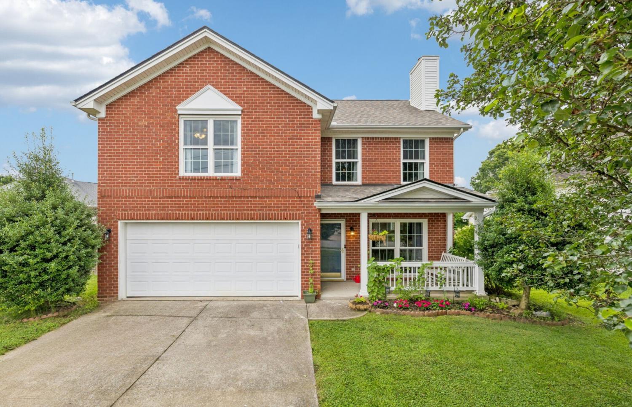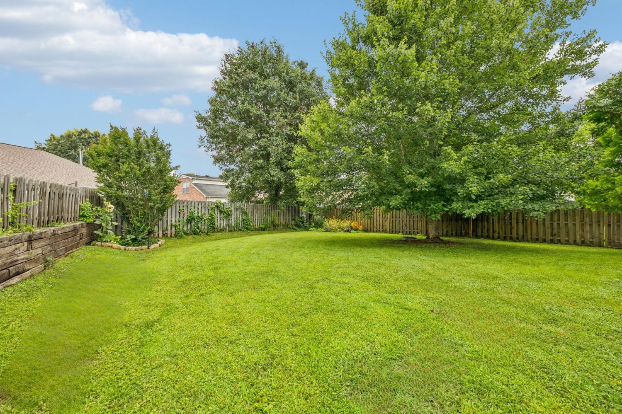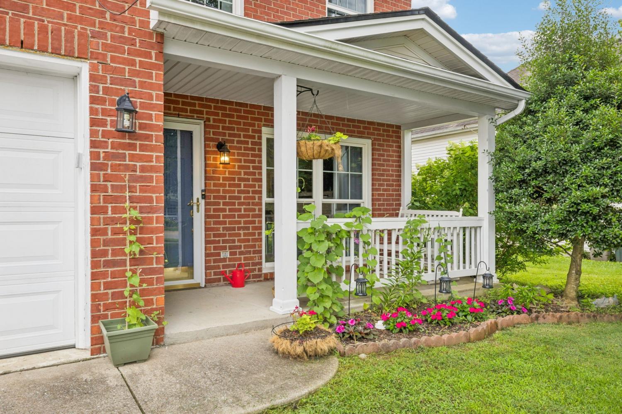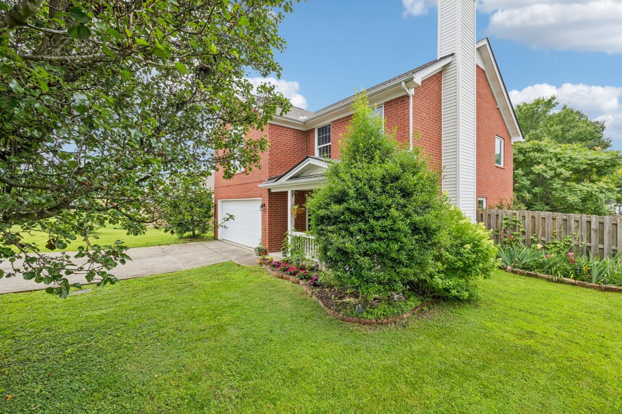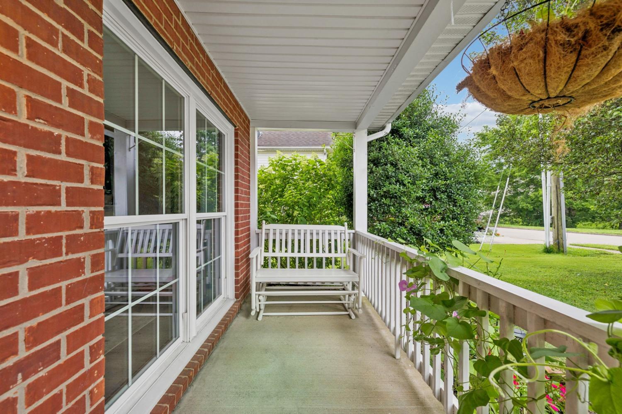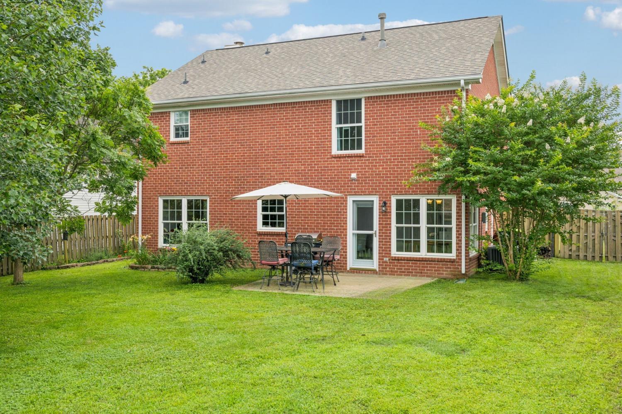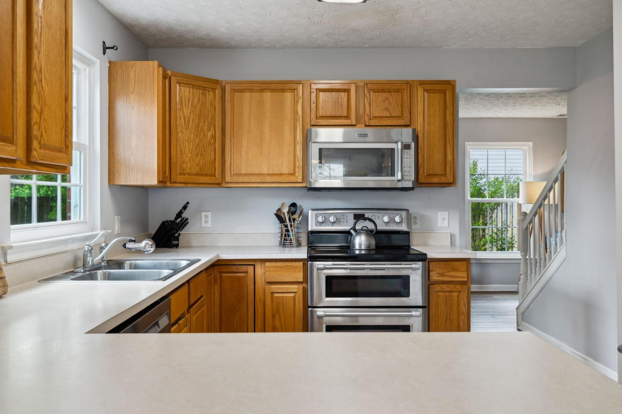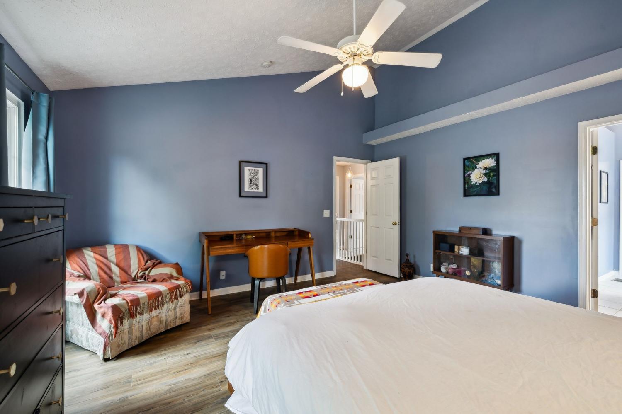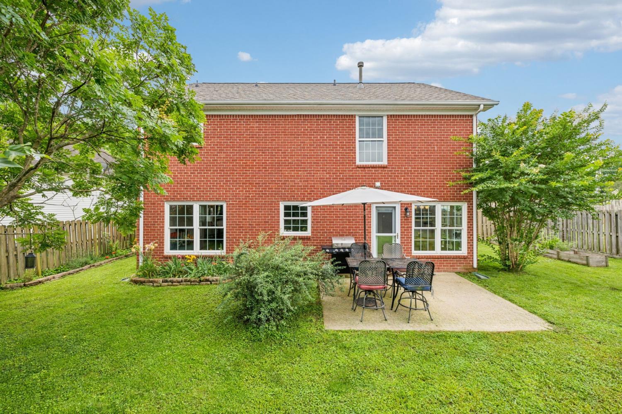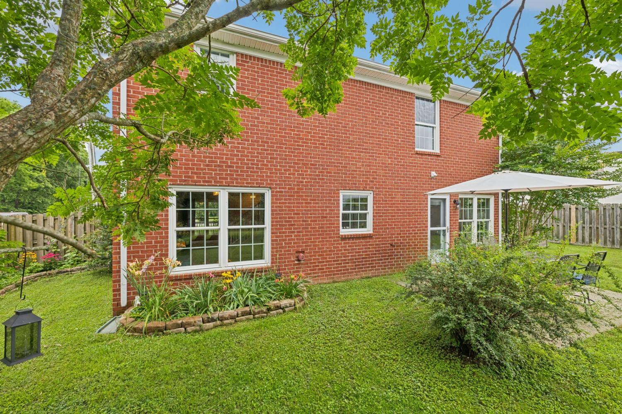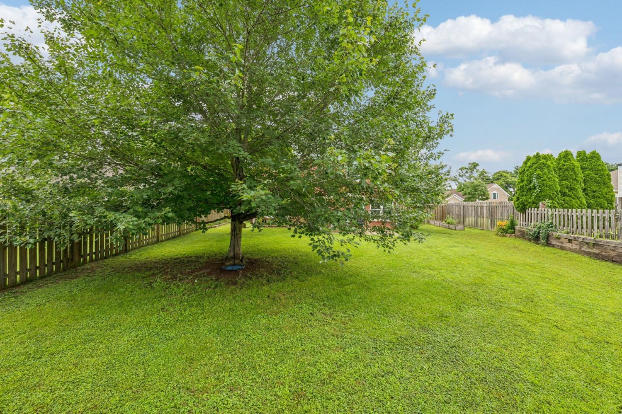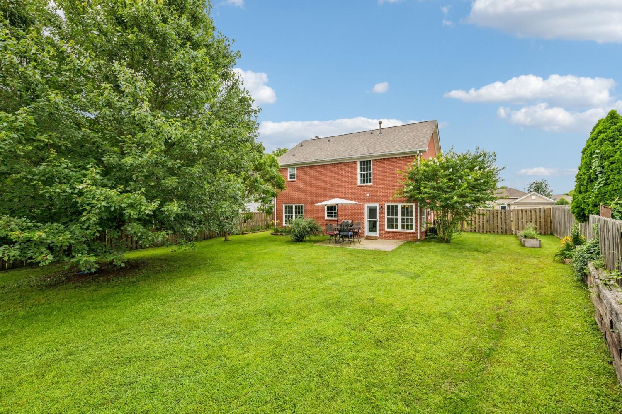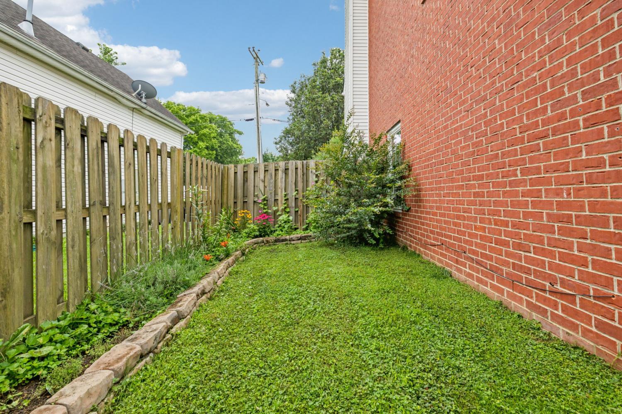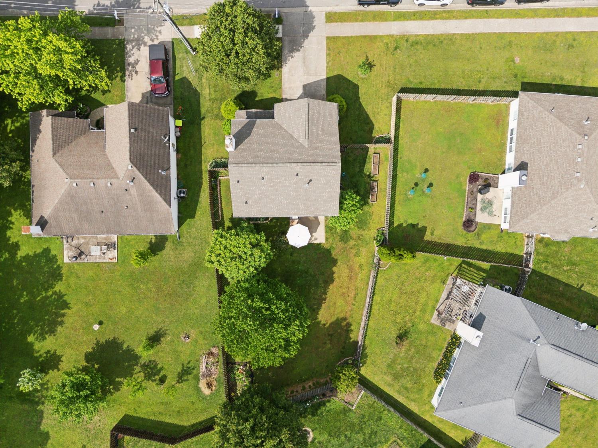 MIDDLE TENNESSEE REAL ESTATE
MIDDLE TENNESSEE REAL ESTATE
8244 Boone Trce, Nashville, TN 37221 For Sale
Single Family Residence
- Single Family Residence
- Beds: 4
- Baths: 3
- 2,050 sq ft
Description
Don’t miss this well-maintained all-brick home in a quiet, established Bellevue neighborhood. Inside, you'll find hardwood floors throughout both levels, a functional layout, and a cozy living room with a gas fireplace. The kitchen features a breakfast nook surrounded by windows, creating a bright and welcoming atmosphere. One year rate buydown available with preferred lender. Upstairs, the spacious primary suite includes a vaulted ceiling, double vanity, soaking tub, and separate shower. Three additional bedrooms, all with walk-in closets, offer plenty of room for family, guests, or flexible use. Recent improvements include a new roof, newer HVAC system, and a tankless water heater. Outdoors, enjoy a large, fully fenced backyard with mature landscaping, ideal for relaxing or entertaining. The attached two-car garage provides extra storage or potential workshop space. Conveniently located with quick access to I-40 and just 20 minutes to Vanderbilt and 25 minutes to downtown Nashville. Close to top-rated schools, shopping, and local parks. Plus, outdoor enthusiasts will love nearby Harpeth River amenities, including kayaking, canoeing, fishing, hiking trails, and the scenic Harpeth River Greenway.
Property Details
Status : Active
Source : RealTracs, Inc.
County : Davidson County, TN
Property Type : Residential
Area : 2,050 sq. ft.
Yard : Back Yard
Year Built : 2002
Exterior Construction : Brick
Floors : Laminate,Tile
Heat : Central
HOA / Subdivision : Lexington Point
Listing Provided by : Compass Tennessee, LLC
MLS Status : Active
Listing # : RTC2868375
Schools near 8244 Boone Trce, Nashville, TN 37221 :
Gower Elementary, H. G. Hill Middle, James Lawson High School
Additional details
Association Fee : $42.00
Association Fee Frequency : Monthly
Heating : Yes
Parking Features : Garage Door Opener,Garage Faces Front,Driveway
Lot Size Area : 0.22 Sq. Ft.
Building Area Total : 2050 Sq. Ft.
Lot Size Acres : 0.22 Acres
Lot Size Dimensions : 70 X 154
Living Area : 2050 Sq. Ft.
Lot Features : Level
Office Phone : 6154755616
Number of Bedrooms : 4
Number of Bathrooms : 3
Full Bathrooms : 2
Half Bathrooms : 1
Possession : Close Of Escrow
Cooling : 1
Garage Spaces : 2
Patio and Porch Features : Porch,Covered,Patio
Levels : Two
Basement : Slab
Stories : 2
Utilities : Water Available
Parking Space : 4
Sewer : Public Sewer
Location 8244 Boone Trce, TN 37221
Directions to 8244 Boone Trce, TN 37221
I-40 W to McCrory Lane exit 192, R off exit, R at first light to Newsom Station Rd., L into Lexington Point Dr. L on Boone Trace. Home is on the Rt.
Ready to Start the Conversation?
We're ready when you are.
 © 2025 Listings courtesy of RealTracs, Inc. as distributed by MLS GRID. IDX information is provided exclusively for consumers' personal non-commercial use and may not be used for any purpose other than to identify prospective properties consumers may be interested in purchasing. The IDX data is deemed reliable but is not guaranteed by MLS GRID and may be subject to an end user license agreement prescribed by the Member Participant's applicable MLS. Based on information submitted to the MLS GRID as of July 24, 2025 10:00 PM CST. All data is obtained from various sources and may not have been verified by broker or MLS GRID. Supplied Open House Information is subject to change without notice. All information should be independently reviewed and verified for accuracy. Properties may or may not be listed by the office/agent presenting the information. Some IDX listings have been excluded from this website.
© 2025 Listings courtesy of RealTracs, Inc. as distributed by MLS GRID. IDX information is provided exclusively for consumers' personal non-commercial use and may not be used for any purpose other than to identify prospective properties consumers may be interested in purchasing. The IDX data is deemed reliable but is not guaranteed by MLS GRID and may be subject to an end user license agreement prescribed by the Member Participant's applicable MLS. Based on information submitted to the MLS GRID as of July 24, 2025 10:00 PM CST. All data is obtained from various sources and may not have been verified by broker or MLS GRID. Supplied Open House Information is subject to change without notice. All information should be independently reviewed and verified for accuracy. Properties may or may not be listed by the office/agent presenting the information. Some IDX listings have been excluded from this website.
