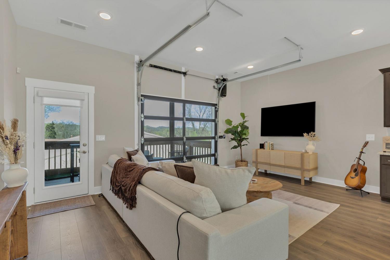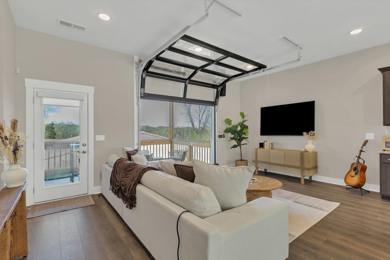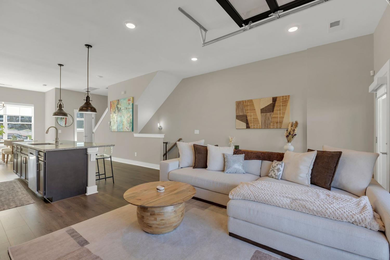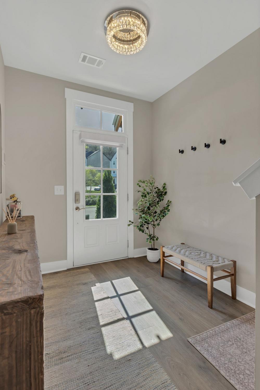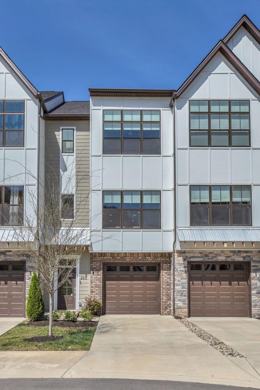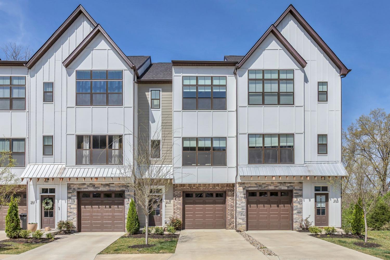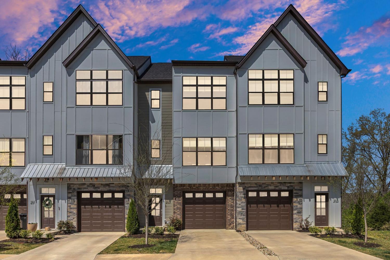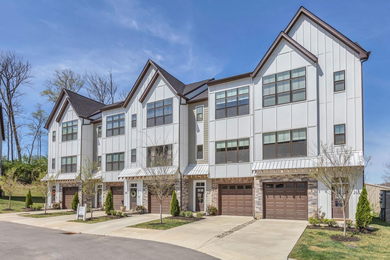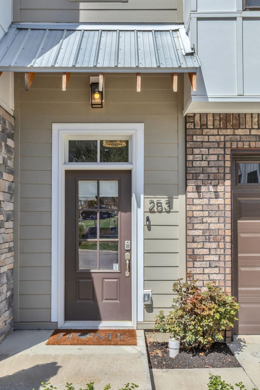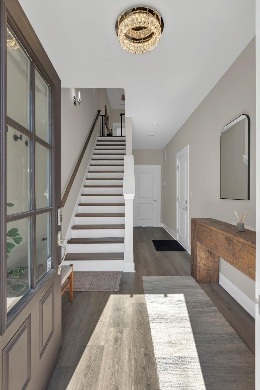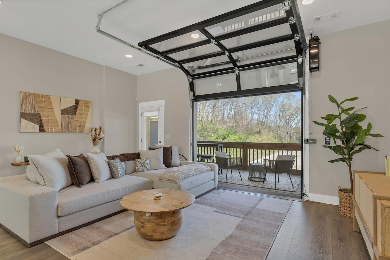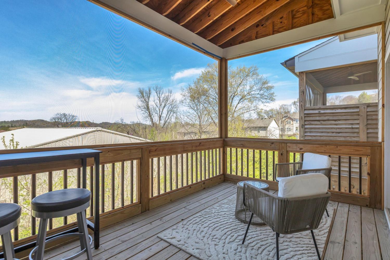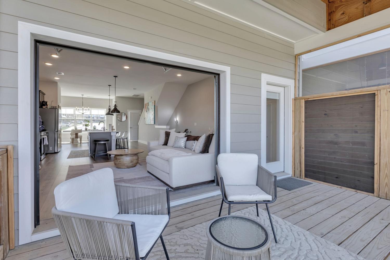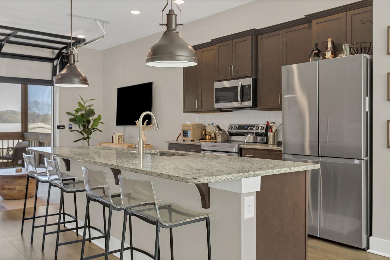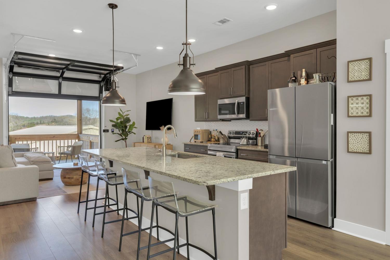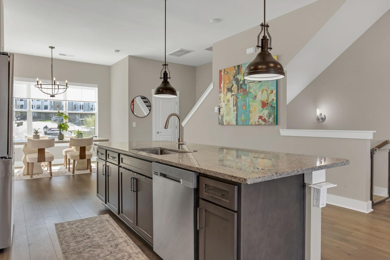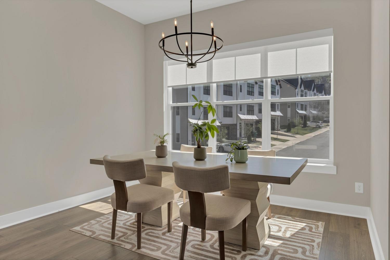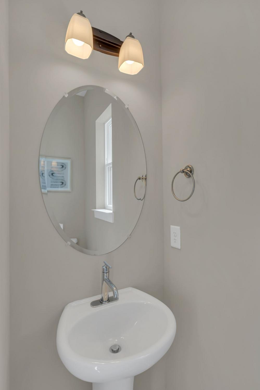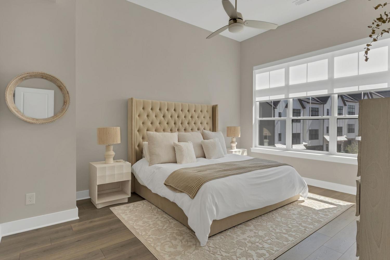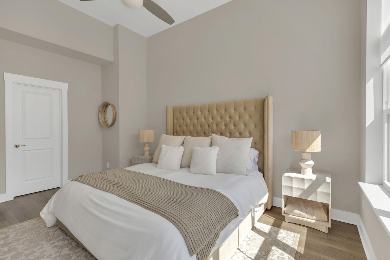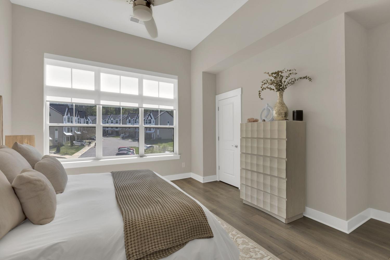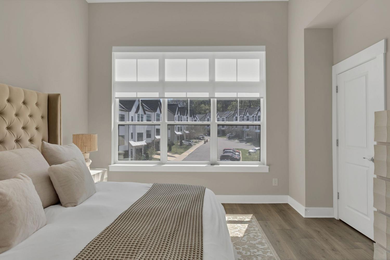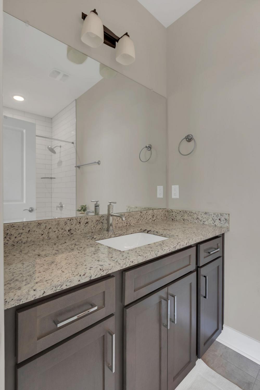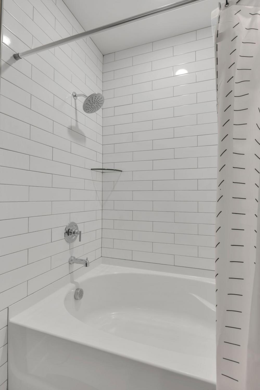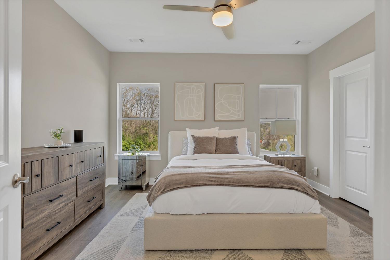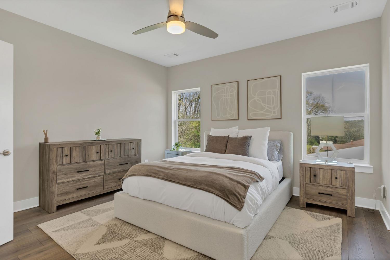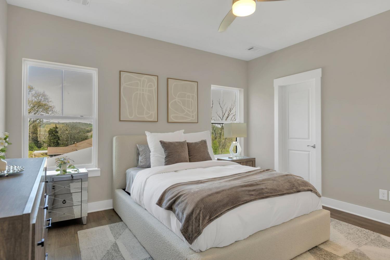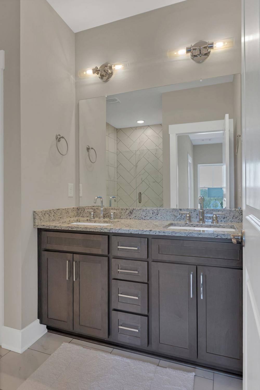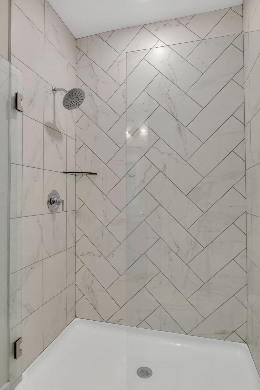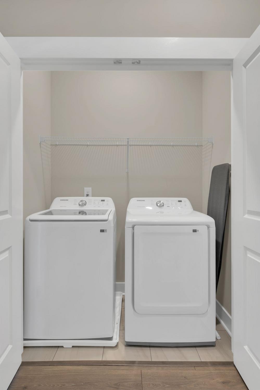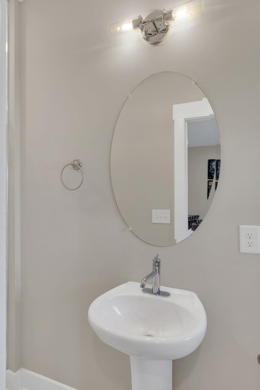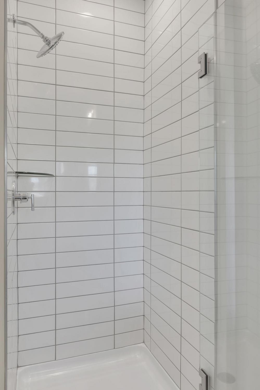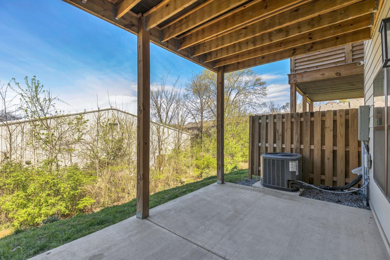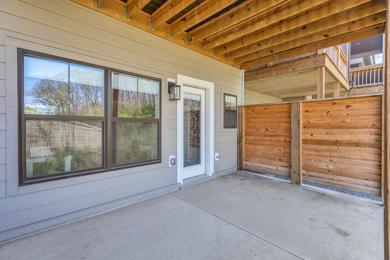 MIDDLE TENNESSEE REAL ESTATE
MIDDLE TENNESSEE REAL ESTATE
253 Stonecrest Cir, Nashville, TN 37209 For Rent
Townhouse
- Townhouse
- Beds: 3
- Baths: 4
- 1,999 sq ft
Description
Welcome to this beautifully designed three-level townhome filled with natural light and beautiful sunset views, while nestled peacefully in a cul-de-sac. Located on the top floor are two spacious master suites that feature large walk-in closets, one with a double-sink vanity, and a full linen closet for added storage. The main living area on the second floor boasts an open-concept layout and a striking modern glass garage door that opens to a private screened in balcony—perfect for indoor-outdoor living and entertaining. This home offers a stylish, relaxed atmosphere with plenty of space and thoughtful design throughout. Highlights include: - Gourmet kitchen with expansive cabinetry and pantry space - Two upstairs master suites, each featuring a luxurious private bath and oversized walk-in closet - Electric blinds on the main level and in the primary master bedroom, plus additional blinds on lower-level windows - Upper-level laundry room for added convenience - Spacious great room that opens to a second covered outdoor living area overlooking a private backyard oasis - One-car garage. This townhome delivers an upscale, tranquil lifestyle surrounded by natural beauty—perfect for anyone seeking comfort, privacy, and style.
Property Details
Status : Active
Source : RealTracs, Inc.
County : Davidson County, TN
Property Type : Residential Lease
Area : 1,999 sq. ft.
Year Built : 2022
Exterior Construction : Masonite,Brick
Floors : Carpet,Laminate,Tile
Heat : Central,Electric
HOA / Subdivision : The Highlands At Stoneridge
Listing Provided by : Parks Compass
MLS Status : Active
Listing # : RTC2871468
Schools near 253 Stonecrest Cir, Nashville, TN 37209 :
Gower Elementary, H. G. Hill Middle, James Lawson High School
Additional details
Heating : Yes
Parking Features : Garage Door Opener,Garage Faces Front,Concrete
Building Area Total : 1999 Sq. Ft.
Living Area : 1999 Sq. Ft.
Common Interest : Condominium
Property Attached : Yes
Office Phone : 6153693278
Number of Bedrooms : 3
Number of Bathrooms : 4
Full Bathrooms : 3
Half Bathrooms : 1
Cooling : 1
Garage Spaces : 1
Patio and Porch Features : Deck,Covered,Patio
Levels : One
Basement : Slab
Stories : 3
Utilities : Water Available
Parking Space : 1
Sewer : Public Sewer
Location 253 Stonecrest Cir, TN 37209
Directions to 253 Stonecrest Cir, TN 37209
I-40 west, exit Old Hickory Blvd, Left on Sonya Dr., Right on Stonecrest Dr., New community is in the back of development.
Ready to Start the Conversation?
We're ready when you are.
 © 2026 Listings courtesy of RealTracs, Inc. as distributed by MLS GRID. IDX information is provided exclusively for consumers' personal non-commercial use and may not be used for any purpose other than to identify prospective properties consumers may be interested in purchasing. The IDX data is deemed reliable but is not guaranteed by MLS GRID and may be subject to an end user license agreement prescribed by the Member Participant's applicable MLS. Based on information submitted to the MLS GRID as of January 22, 2026 10:00 AM CST. All data is obtained from various sources and may not have been verified by broker or MLS GRID. Supplied Open House Information is subject to change without notice. All information should be independently reviewed and verified for accuracy. Properties may or may not be listed by the office/agent presenting the information. Some IDX listings have been excluded from this website.
© 2026 Listings courtesy of RealTracs, Inc. as distributed by MLS GRID. IDX information is provided exclusively for consumers' personal non-commercial use and may not be used for any purpose other than to identify prospective properties consumers may be interested in purchasing. The IDX data is deemed reliable but is not guaranteed by MLS GRID and may be subject to an end user license agreement prescribed by the Member Participant's applicable MLS. Based on information submitted to the MLS GRID as of January 22, 2026 10:00 AM CST. All data is obtained from various sources and may not have been verified by broker or MLS GRID. Supplied Open House Information is subject to change without notice. All information should be independently reviewed and verified for accuracy. Properties may or may not be listed by the office/agent presenting the information. Some IDX listings have been excluded from this website.
