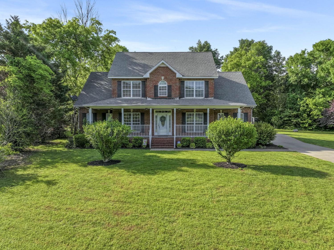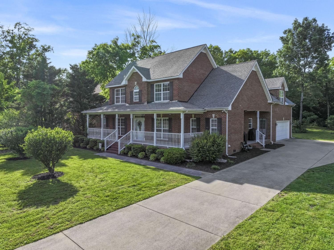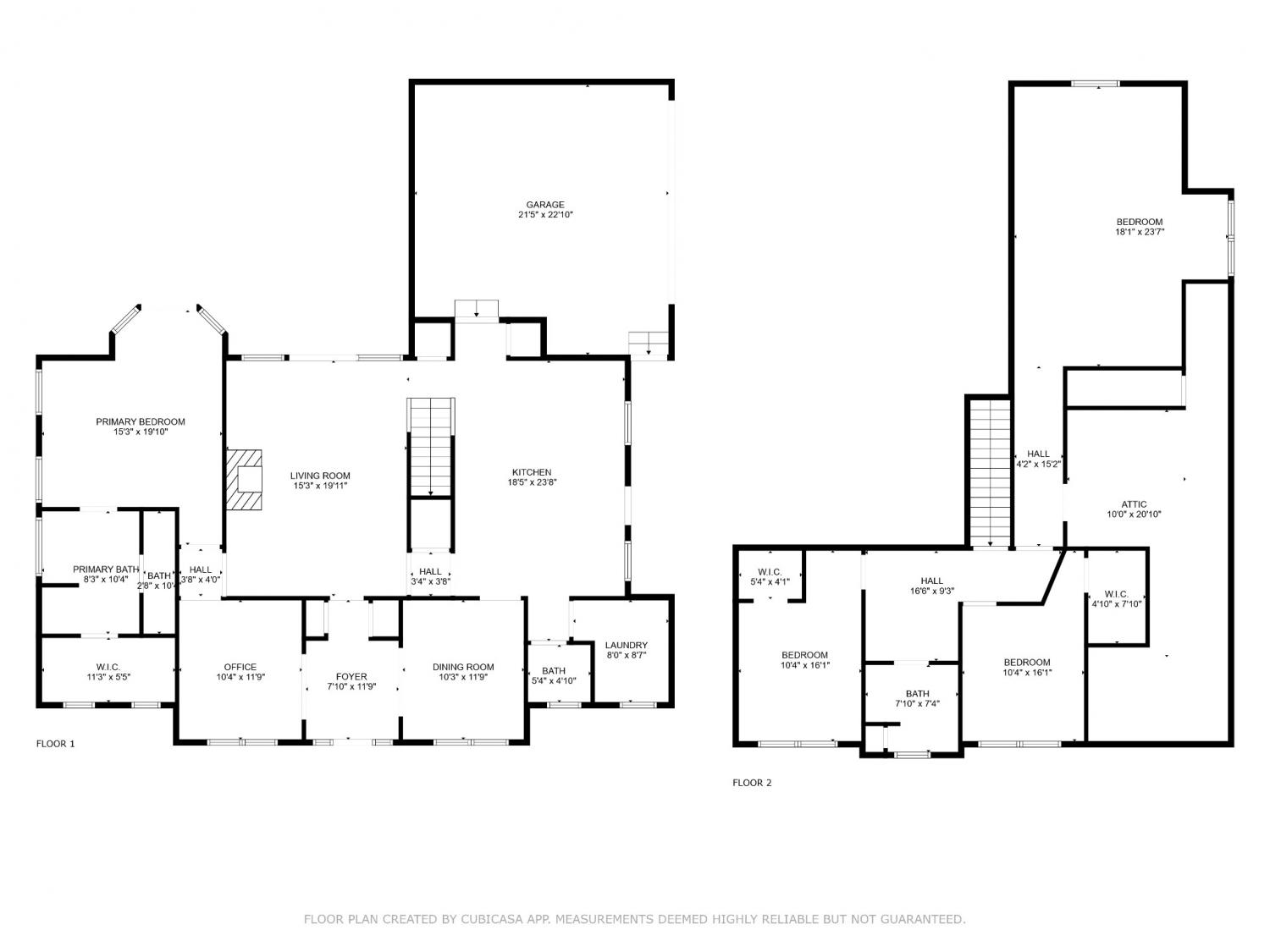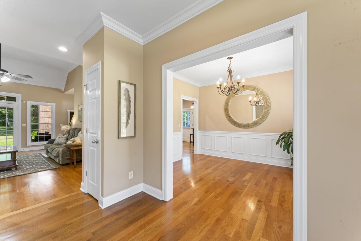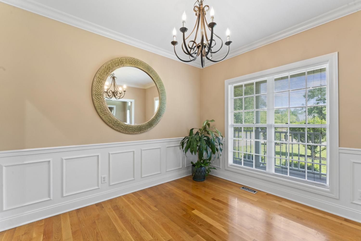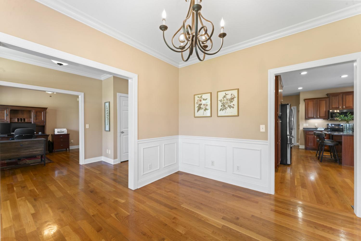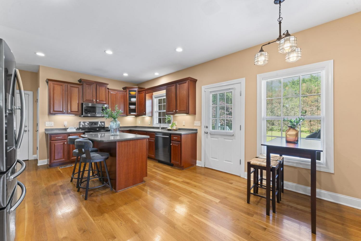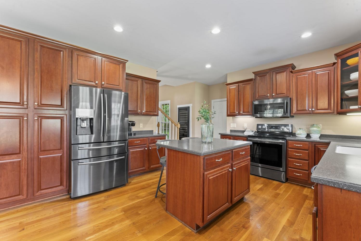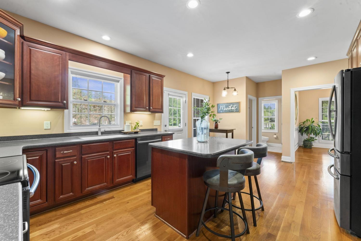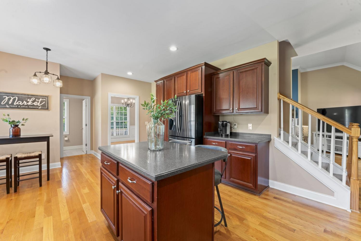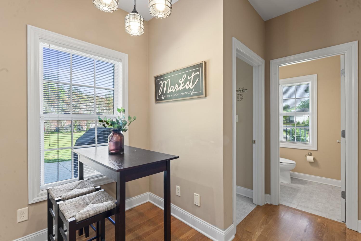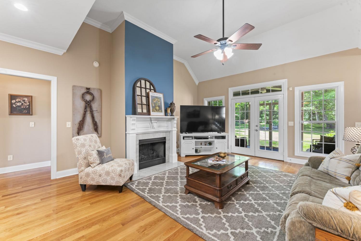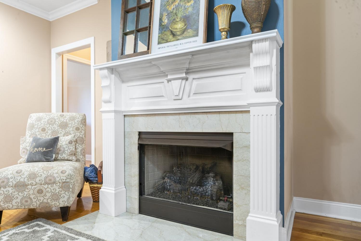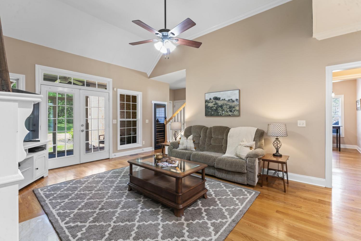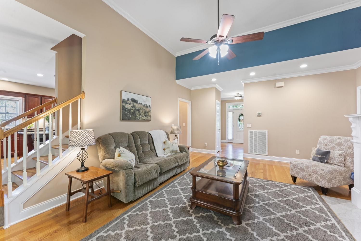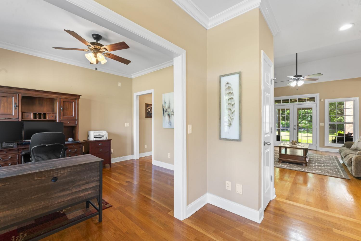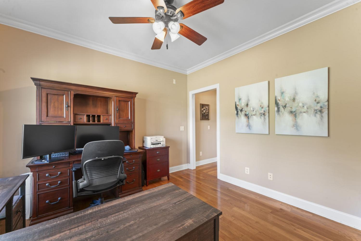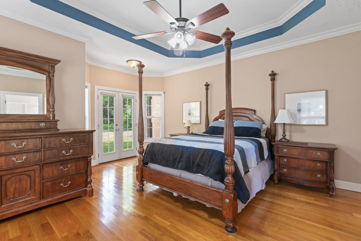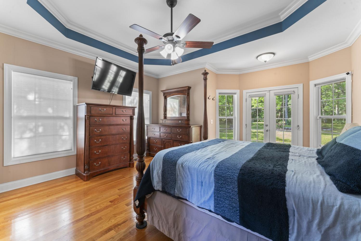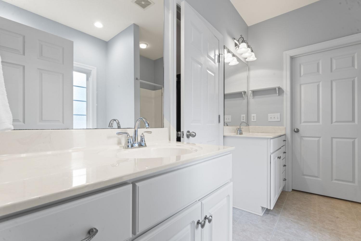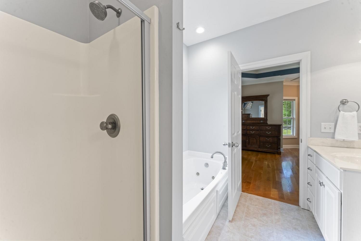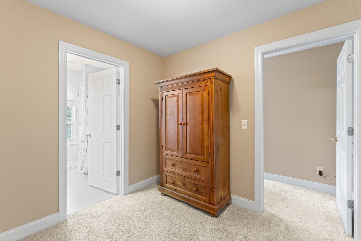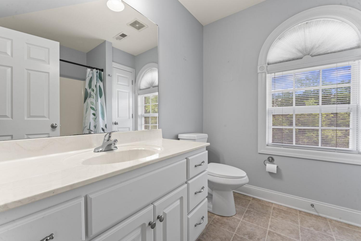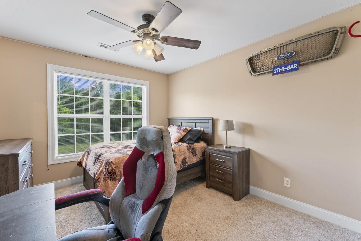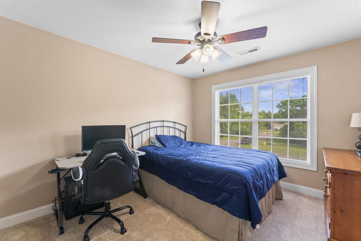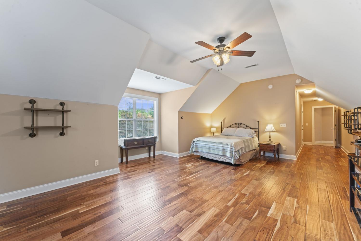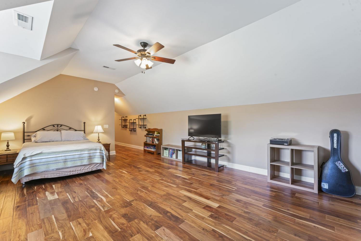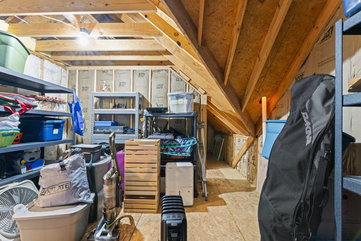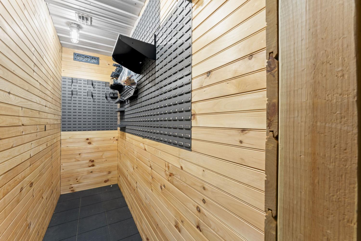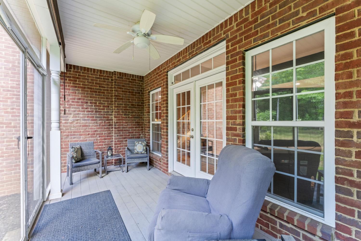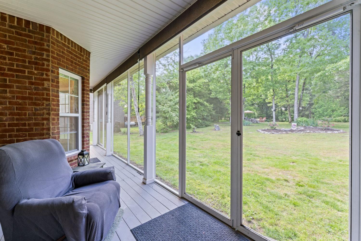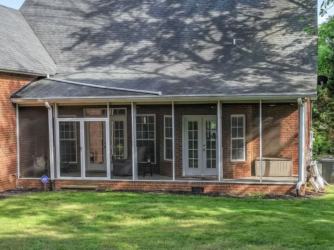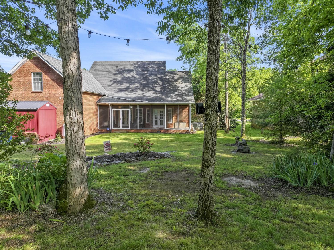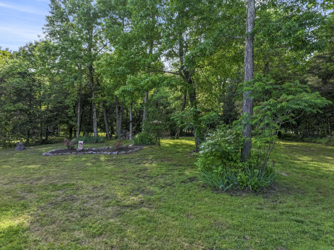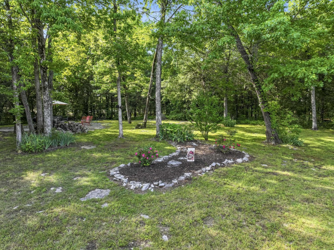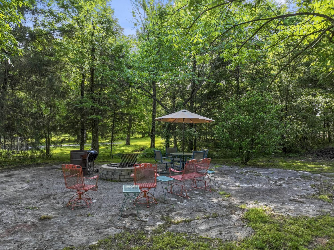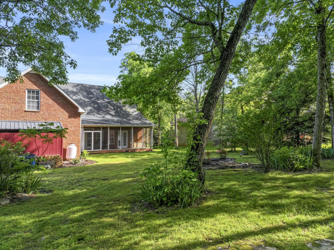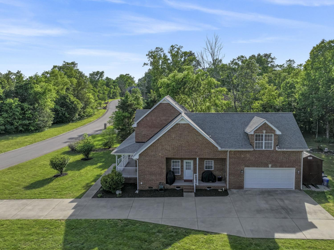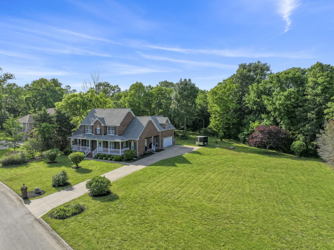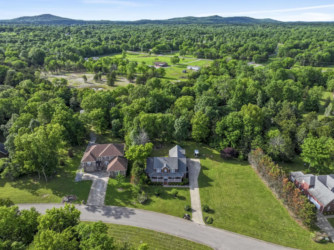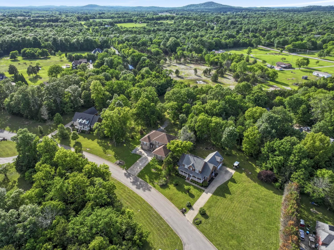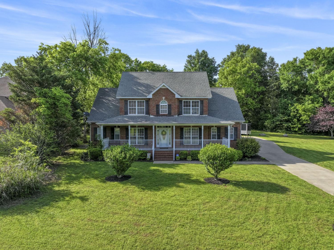 MIDDLE TENNESSEE REAL ESTATE
MIDDLE TENNESSEE REAL ESTATE
1116 Friendswood Ln, Christiana, TN 37037 For Sale
Single Family Residence
- Single Family Residence
- Beds: 3
- Baths: 3
- 2,808 sq ft
Description
Welcome to a home that offers more than just a place to live—it supports the way you truly live. This thoughtfully designed 3-bedroom, 2.5-bath home is nestled in a sought-after neighborhood zoned for Rockvale schools and blends warmth, charm, and flexibility. Whether you're hosting friends, working remotely, or savoring a quiet night in, this layout adapts beautifully to your rhythm. The main level features gleaming hardwood floors, a cozy gas fireplace, and distinct spaces for both gathering and daily life. The kitchen is well-equipped with stainless appliances, generous cabinetry, pantry, and a wine fridge—perfect for easy meals or entertaining. The primary suite offers a peaceful retreat with a walk-in closet, private bath, and direct access to the screened-in patio, ideal for morning coffee. Upstairs, the spacious bonus room can be anything you need—home office, game room, creative studio—plus two additional bedrooms and a humidity-controlled storage room for your valuables. Outside, enjoy quiet moments or lively gatherings around the fire pit in your private, tree-lined backyard. With timeless features, flexible space, and a welcoming atmosphere, this home is ready to meet you right where you are—and grow with you into what’s next.
Property Details
Status : Active
Source : RealTracs, Inc.
Address : 1116 Friendswood Ln Christiana TN 37037
County : Rutherford County, TN
Property Type : Residential
Area : 2,808 sq. ft.
Year Built : 2006
Exterior Construction : Brick
Floors : Carpet,Wood,Vinyl
Heat : Central
HOA / Subdivision : Timber Ridge Sec 2 & Resub Lots 5 & 6
Listing Provided by : CHORD Real Estate
MLS Status : Active
Listing # : RTC2871493
Schools near 1116 Friendswood Ln, Christiana, TN 37037 :
Rockvale Elementary, Rockvale Middle School, Rockvale High School
Additional details
Heating : Yes
Parking Features : Garage Door Opener,Garage Faces Side,Driveway
Lot Size Area : 0.93 Sq. Ft.
Building Area Total : 2808 Sq. Ft.
Lot Size Acres : 0.93 Acres
Lot Size Dimensions : 213.42 X 247.09 IRR
Living Area : 2808 Sq. Ft.
Lot Features : Level
Office Phone : 6159881001
Number of Bedrooms : 3
Number of Bathrooms : 3
Full Bathrooms : 2
Half Bathrooms : 1
Possession : Close Of Escrow
Cooling : 1
Garage Spaces : 2
Architectural Style : Traditional
Patio and Porch Features : Patio,Covered,Porch,Screened
Levels : Two
Basement : Crawl Space
Stories : 2
Utilities : Water Available
Parking Space : 8
Sewer : Septic Tank
Virtual Tour
Location 1116 Friendswood Ln, TN 37037
Directions to 1116 Friendswood Ln, TN 37037
Veterans Pkwy to Barfield Crescent Rd, LT on Midland Rd, RT on New Zion Rd, LT into Timber Ridge Subdivision/Friendswood Ln, Property on the RT.
Ready to Start the Conversation?
We're ready when you are.
 © 2025 Listings courtesy of RealTracs, Inc. as distributed by MLS GRID. IDX information is provided exclusively for consumers' personal non-commercial use and may not be used for any purpose other than to identify prospective properties consumers may be interested in purchasing. The IDX data is deemed reliable but is not guaranteed by MLS GRID and may be subject to an end user license agreement prescribed by the Member Participant's applicable MLS. Based on information submitted to the MLS GRID as of August 15, 2025 10:00 AM CST. All data is obtained from various sources and may not have been verified by broker or MLS GRID. Supplied Open House Information is subject to change without notice. All information should be independently reviewed and verified for accuracy. Properties may or may not be listed by the office/agent presenting the information. Some IDX listings have been excluded from this website.
© 2025 Listings courtesy of RealTracs, Inc. as distributed by MLS GRID. IDX information is provided exclusively for consumers' personal non-commercial use and may not be used for any purpose other than to identify prospective properties consumers may be interested in purchasing. The IDX data is deemed reliable but is not guaranteed by MLS GRID and may be subject to an end user license agreement prescribed by the Member Participant's applicable MLS. Based on information submitted to the MLS GRID as of August 15, 2025 10:00 AM CST. All data is obtained from various sources and may not have been verified by broker or MLS GRID. Supplied Open House Information is subject to change without notice. All information should be independently reviewed and verified for accuracy. Properties may or may not be listed by the office/agent presenting the information. Some IDX listings have been excluded from this website.
