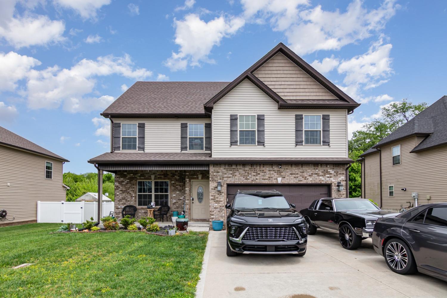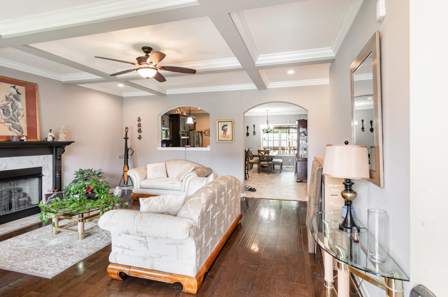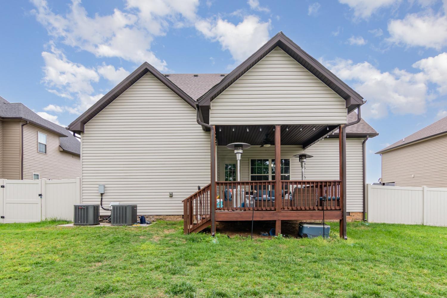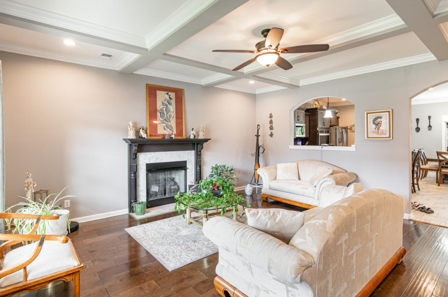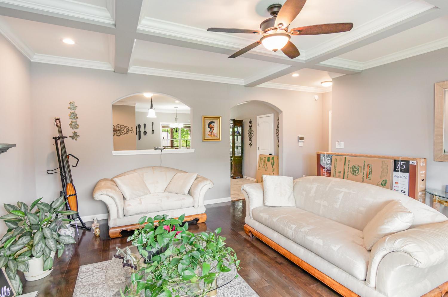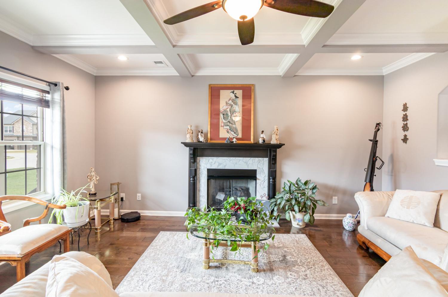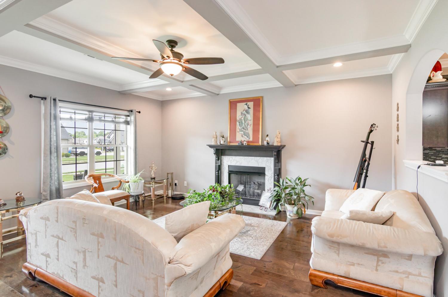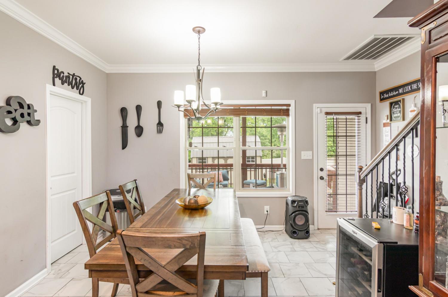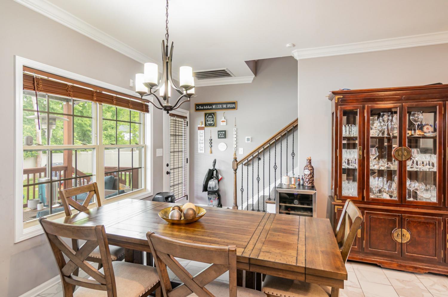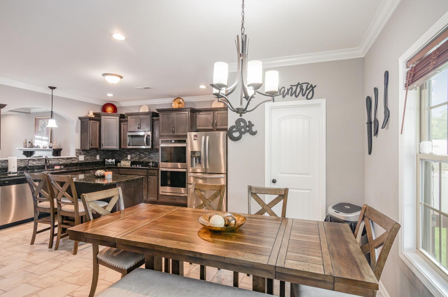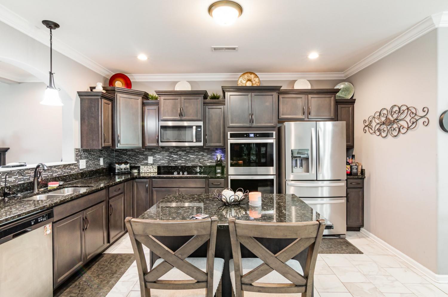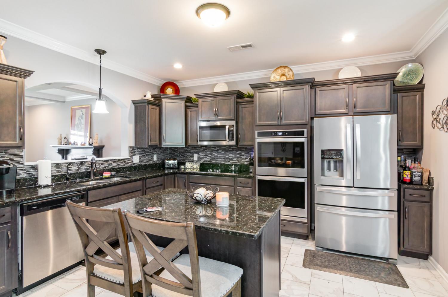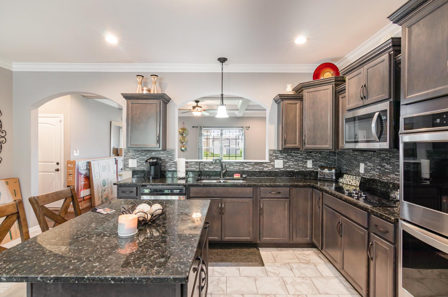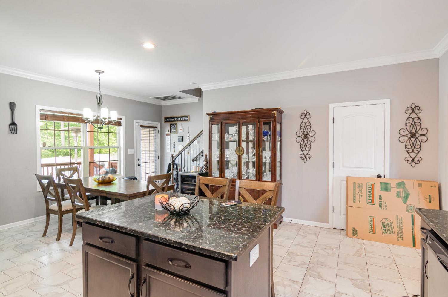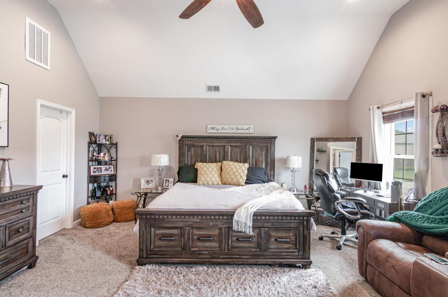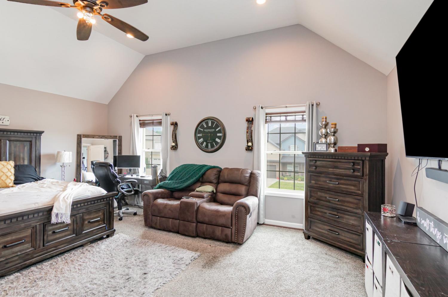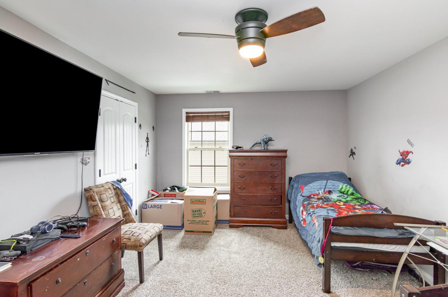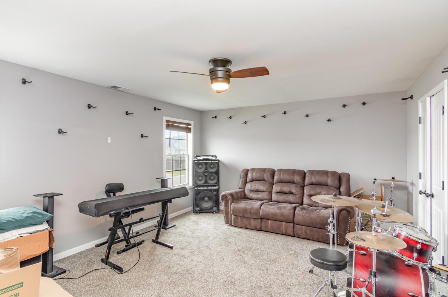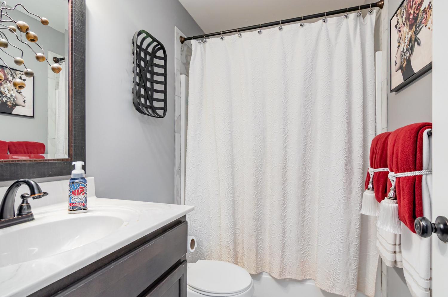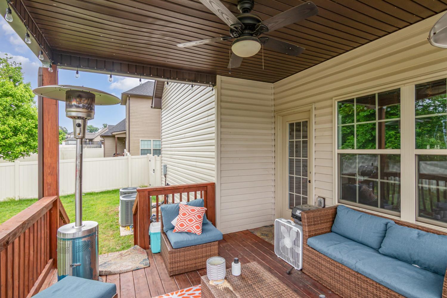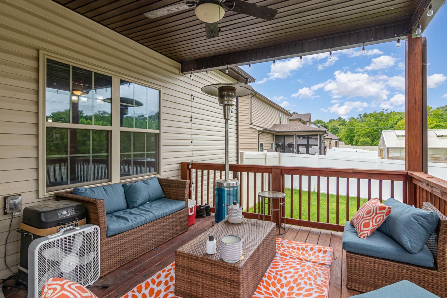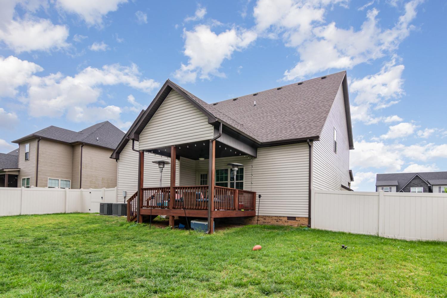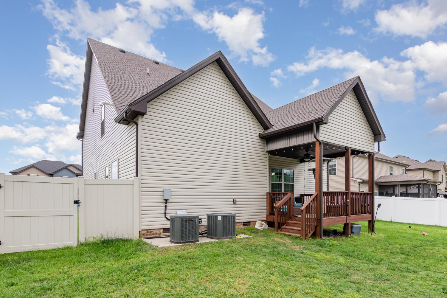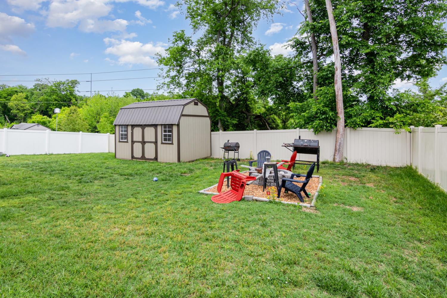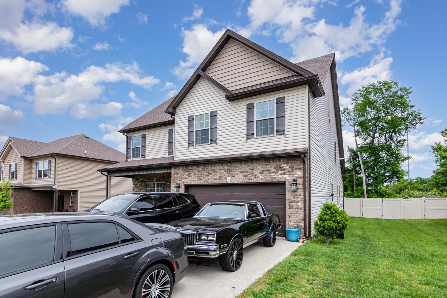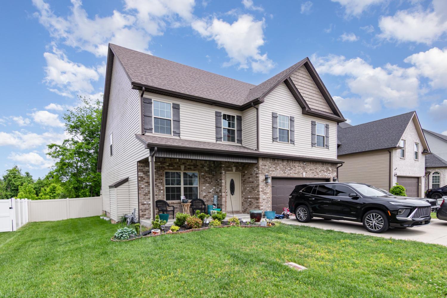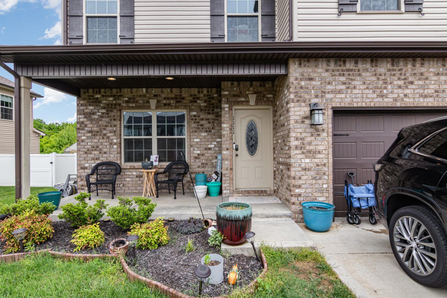 MIDDLE TENNESSEE REAL ESTATE
MIDDLE TENNESSEE REAL ESTATE
1111 Terraceside Cir, Clarksville, TN 37040 For Sale
Single Family Residence
- Single Family Residence
- Beds: 5
- Baths: 3
- 2,623 sq ft
Description
Better than new! Enjoy peaceful outdoor living with a covered front porch and a fully fenced backyard—featuring no rear neighbors, a covered back porch, fire pit, and storage shed, perfect for relaxing and entertaining. Inside, the spacious main-level master suite offers a walk-in closet, jetted tub, and tiled shower. The large country kitchen includes granite countertops, double oven, electric cooktop, island, tile backsplash, walk-in pantry, and a water filtration system for added convenience. The living room features a gas fireplace and recessed lights and coffered ceiling. Additional features include a tankless gas water heater, water filtration system, and LED ceiling fans with remote controls. Smart features also! Don't miss out - schedule your tour today!
Property Details
Status : Active
Source : RealTracs, Inc.
Address : 1111 Terraceside Cir Clarksville TN 37040
County : Montgomery County, TN
Property Type : Residential
Area : 2,623 sq. ft.
Year Built : 2020
Exterior Construction : Brick,Vinyl Siding
Floors : Carpet,Wood,Tile
Heat : Central
HOA / Subdivision : The Groves At Hearthstone
Listing Provided by : Mark Spain Real Estate
MLS Status : Active
Listing # : RTC2871568
Schools near 1111 Terraceside Cir, Clarksville, TN 37040 :
Oakland Elementary, Northeast Middle, Northeast High School
Additional details
Association Fee : $37.00
Association Fee Frequency : Monthly
Assocation Fee 2 : $225.00
Association Fee 2 Frequency : One Time
Heating : Yes
Parking Features : Attached,Driveway
Lot Size Area : 0.2 Sq. Ft.
Building Area Total : 2623 Sq. Ft.
Lot Size Acres : 0.2 Acres
Living Area : 2623 Sq. Ft.
Office Phone : 8552997653
Number of Bedrooms : 5
Number of Bathrooms : 3
Full Bathrooms : 2
Half Bathrooms : 1
Possession : Negotiable
Cooling : 1
Garage Spaces : 2
Levels : One
Basement : Finished
Stories : 2
Utilities : Water Available
Parking Space : 5
Sewer : Public Sewer
Location 1111 Terraceside Cir, TN 37040
Directions to 1111 Terraceside Cir, TN 37040
I-24W to Exit 4. Right on Wilma Rudolph Blvd., Left on Oakland Rd., Right on Terrace Creek Ln., Left on Terraceside Cir., Home will be on the Left.
Ready to Start the Conversation?
We're ready when you are.
 © 2025 Listings courtesy of RealTracs, Inc. as distributed by MLS GRID. IDX information is provided exclusively for consumers' personal non-commercial use and may not be used for any purpose other than to identify prospective properties consumers may be interested in purchasing. The IDX data is deemed reliable but is not guaranteed by MLS GRID and may be subject to an end user license agreement prescribed by the Member Participant's applicable MLS. Based on information submitted to the MLS GRID as of June 27, 2025 10:00 AM CST. All data is obtained from various sources and may not have been verified by broker or MLS GRID. Supplied Open House Information is subject to change without notice. All information should be independently reviewed and verified for accuracy. Properties may or may not be listed by the office/agent presenting the information. Some IDX listings have been excluded from this website.
© 2025 Listings courtesy of RealTracs, Inc. as distributed by MLS GRID. IDX information is provided exclusively for consumers' personal non-commercial use and may not be used for any purpose other than to identify prospective properties consumers may be interested in purchasing. The IDX data is deemed reliable but is not guaranteed by MLS GRID and may be subject to an end user license agreement prescribed by the Member Participant's applicable MLS. Based on information submitted to the MLS GRID as of June 27, 2025 10:00 AM CST. All data is obtained from various sources and may not have been verified by broker or MLS GRID. Supplied Open House Information is subject to change without notice. All information should be independently reviewed and verified for accuracy. Properties may or may not be listed by the office/agent presenting the information. Some IDX listings have been excluded from this website.
