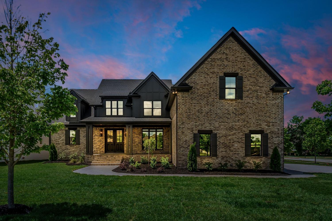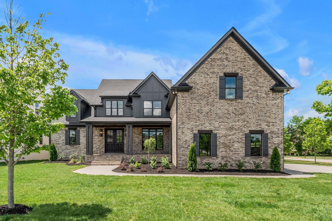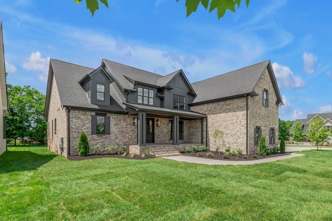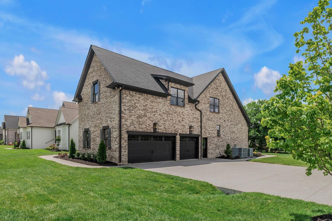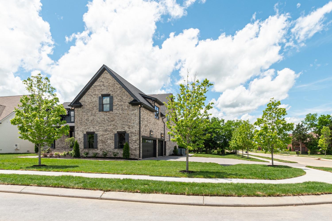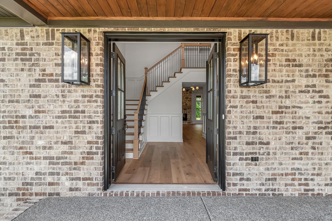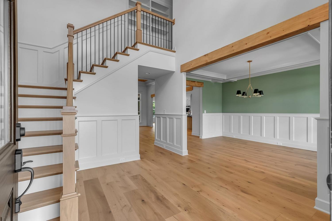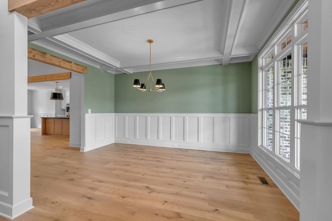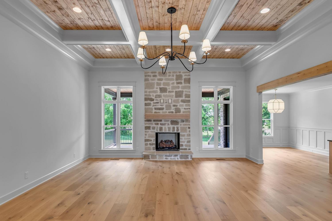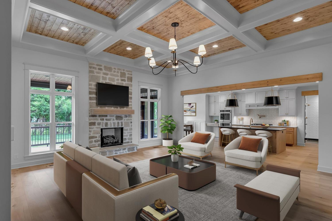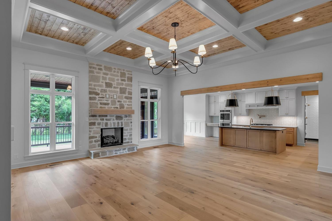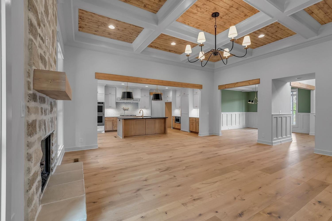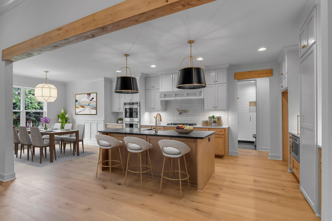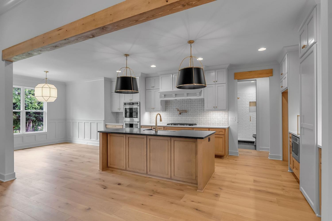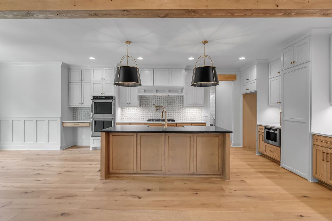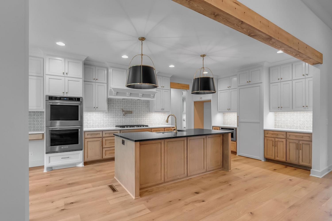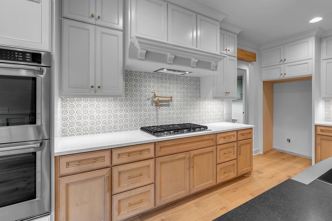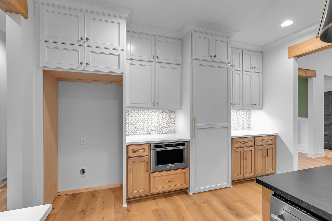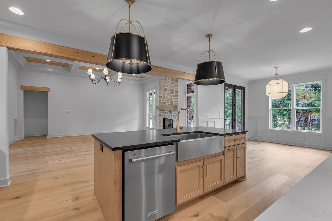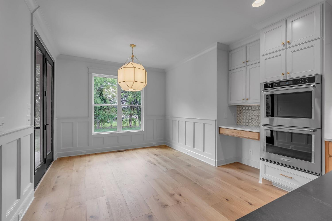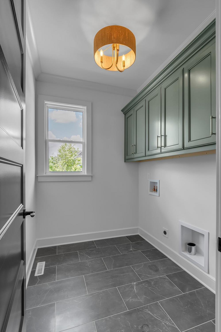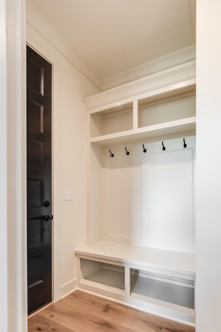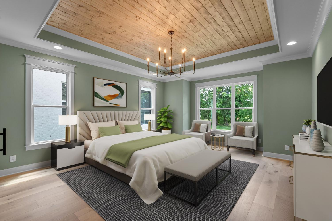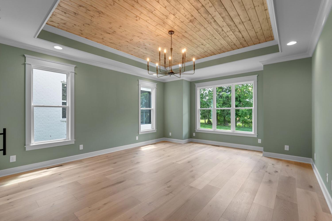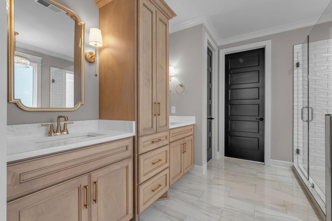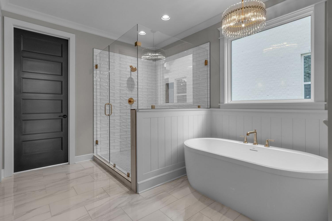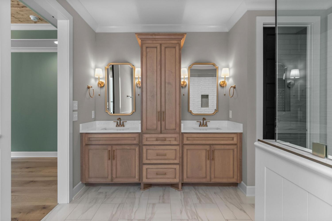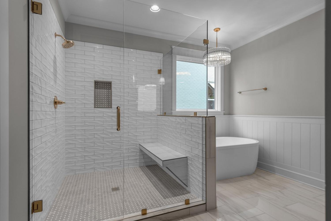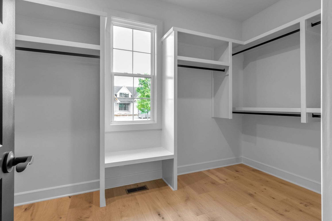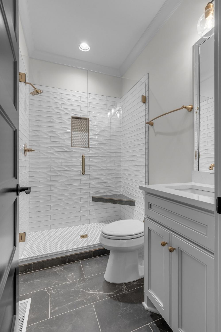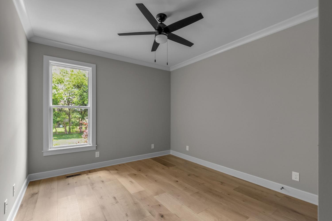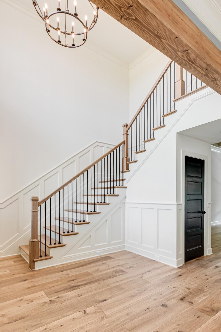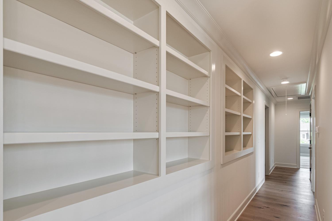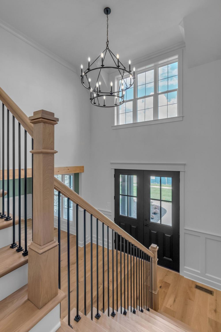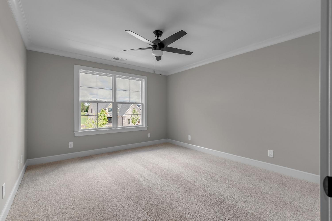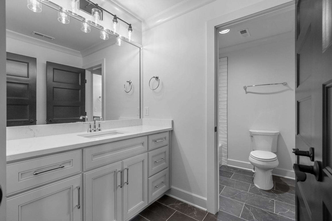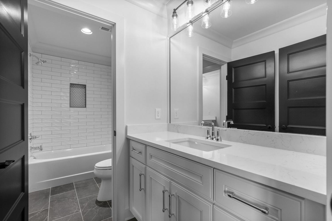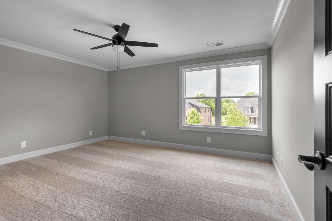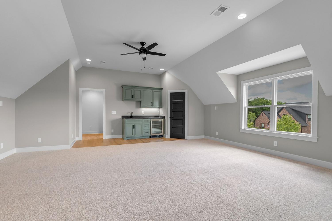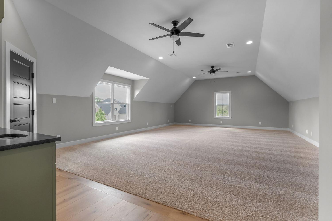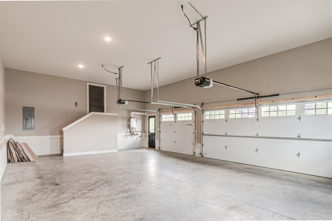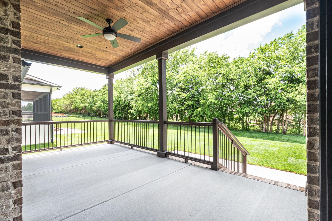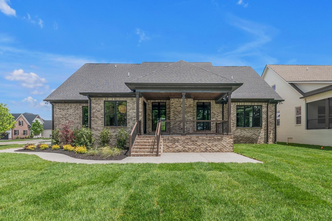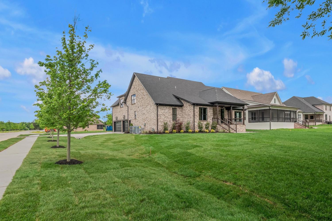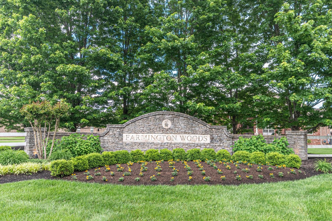 MIDDLE TENNESSEE REAL ESTATE
MIDDLE TENNESSEE REAL ESTATE
848 Brook Trl, Lebanon, TN 37087 For Sale
Single Family Residence
- Single Family Residence
- Beds: 4
- Baths: 3
- 3,720 sq ft
Description
*** Up to $20,000 toward closing cost and/or rate buy down with Preferred Lender*** Statesboro Plan | Quality Built New Construction by Tim Tomlinson Homes | Corner Lot | Modern Designer Finishes | Impressive Trimwork | Quartz/Tile | Hardwoods Throughout Main Level | Coffered Ceiling & Gas Fireplace in Living Room | Fantastic Kitchen w/ SS Appliances, Gas Range, Pot Filler, Decorative Tile Backsplash, Hidden Walk In Pantry, Built In Desk + Oversized Kitchen Island | Formal Dining Room | Lots of Natural Light | Stunning Primary Retreat on Main Level w/ Duel Vanities, Oversized Tile Shower, & Freestanding Tub | All Closets Feature Wood Shelving & Ample Storage | Built In Bookshelves on 2nd Level Hallway | Utility Room w/ Built In Cabinets | Huge Bonus Room w/ Half Bath & Built In Wet Bar | Insulated 3 Car Garage (& Garage Doors) w/ Mud Bench at Entry | Encapsulated Crawlspace | Covered Back Patio w/ Wood Ceilings & Ceiling Fan | Custom Lighting & Plumbing Package | Last Site Built Home Phase in Farmington Woods | Tree Lined Streets, 5' Sidewalks, Gas Lamp Posts & Underground Utilities | Fiber Optic Available | Convenient to Vanderbilt Wilson County Hospital, Kroger, Publix and Lebanon's West Side Amenities
Property Details
Status : Active
County : Wilson County, TN
Property Type : Residential
Area : 3,720 sq. ft.
Year Built : 2025
Exterior Construction : Brick
Floors : Carpet,Wood,Tile
Heat : Central,Natural Gas
HOA / Subdivision : The Reserve Farmington Woods Ph10
Listing Provided by : Cumberland Real Estate LLC
MLS Status : Active
Listing # : RTC2871673
Schools near 848 Brook Trl, Lebanon, TN 37087 :
Jones Brummett Elementary School, Walter J. Baird Middle School, Lebanon High School
Additional details
Virtual Tour URL : Click here for Virtual Tour
Association Fee : $55.00
Association Fee Frequency : Monthly
Heating : Yes
Parking Features : Garage Door Opener,Attached
Lot Size Area : 0.44 Sq. Ft.
Building Area Total : 3720 Sq. Ft.
Lot Size Acres : 0.44 Acres
Living Area : 3720 Sq. Ft.
Office Phone : 6154437653
Number of Bedrooms : 4
Number of Bathrooms : 3
Full Bathrooms : 3
Possession : Close Of Escrow
Cooling : 1
Garage Spaces : 3
New Construction : 1
Patio and Porch Features : Deck,Covered,Porch
Levels : Two
Basement : None,Crawl Space
Stories : 2
Utilities : Electricity Available,Natural Gas Available,Water Available
Parking Space : 3
Sewer : Public Sewer
Location 848 Brook Trl, TN 37087
Directions to 848 Brook Trl, TN 37087
I40E to Exit 232B (HWY 109N) continue to Right on Hickory Ridge Rd, follow 3.8 miles to Left on Blair Ln, Left on W Main St, Right on Maple Hill Rd, Right on Carver Ln, Left onto Farmington Dr, Left on Huntington Dr, Right on Brook Trl, Look for Sign
Ready to Start the Conversation?
We're ready when you are.
 © 2025 Listings courtesy of RealTracs, Inc. as distributed by MLS GRID. IDX information is provided exclusively for consumers' personal non-commercial use and may not be used for any purpose other than to identify prospective properties consumers may be interested in purchasing. The IDX data is deemed reliable but is not guaranteed by MLS GRID and may be subject to an end user license agreement prescribed by the Member Participant's applicable MLS. Based on information submitted to the MLS GRID as of December 1, 2025 10:00 AM CST. All data is obtained from various sources and may not have been verified by broker or MLS GRID. Supplied Open House Information is subject to change without notice. All information should be independently reviewed and verified for accuracy. Properties may or may not be listed by the office/agent presenting the information. Some IDX listings have been excluded from this website.
© 2025 Listings courtesy of RealTracs, Inc. as distributed by MLS GRID. IDX information is provided exclusively for consumers' personal non-commercial use and may not be used for any purpose other than to identify prospective properties consumers may be interested in purchasing. The IDX data is deemed reliable but is not guaranteed by MLS GRID and may be subject to an end user license agreement prescribed by the Member Participant's applicable MLS. Based on information submitted to the MLS GRID as of December 1, 2025 10:00 AM CST. All data is obtained from various sources and may not have been verified by broker or MLS GRID. Supplied Open House Information is subject to change without notice. All information should be independently reviewed and verified for accuracy. Properties may or may not be listed by the office/agent presenting the information. Some IDX listings have been excluded from this website.
