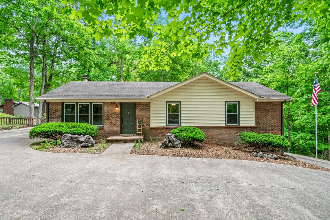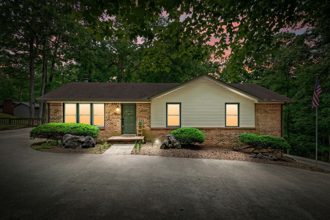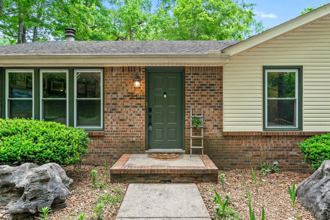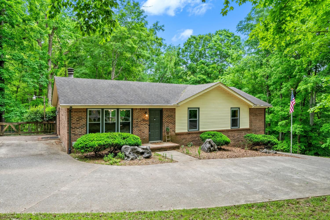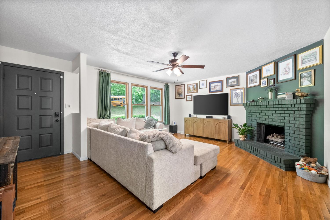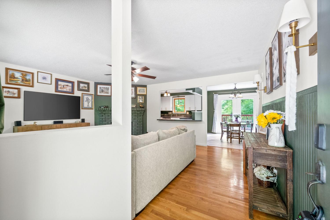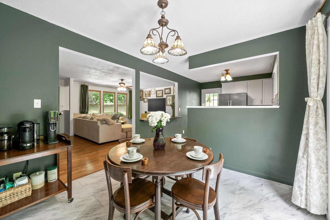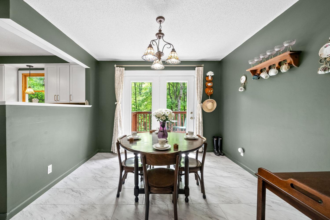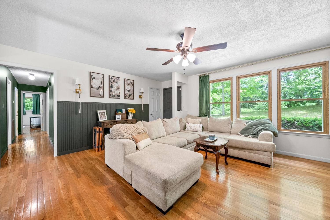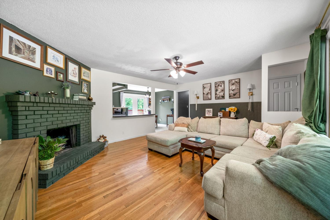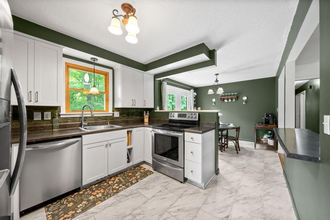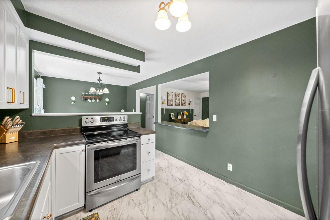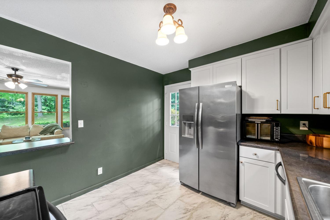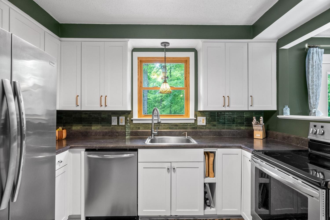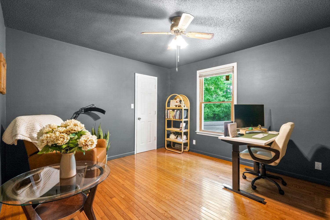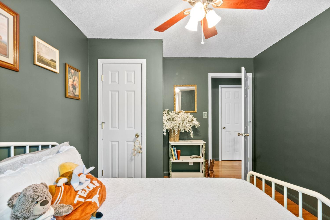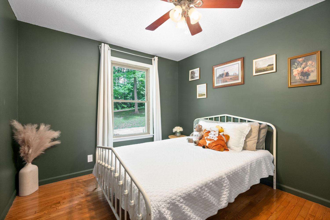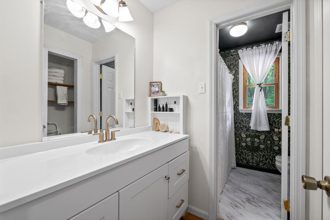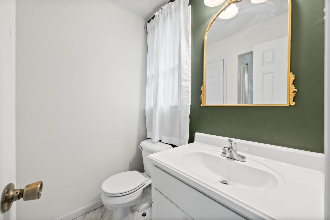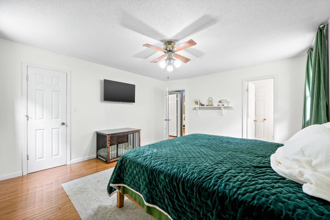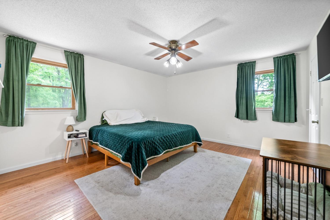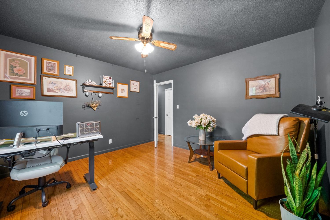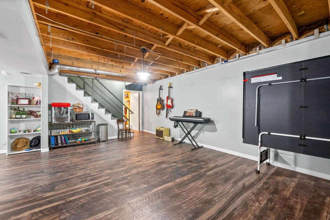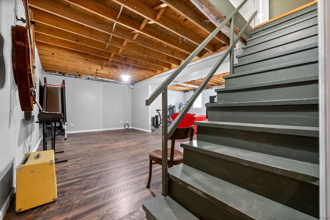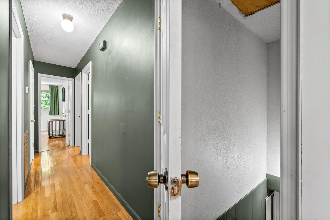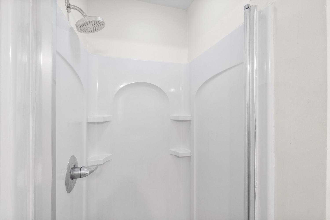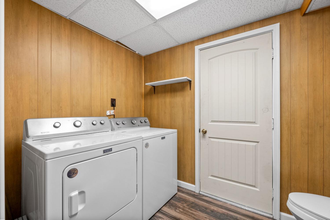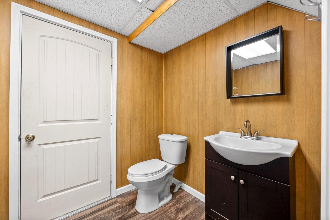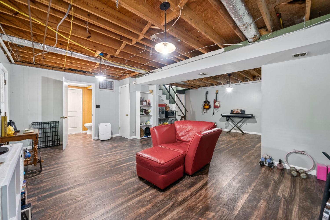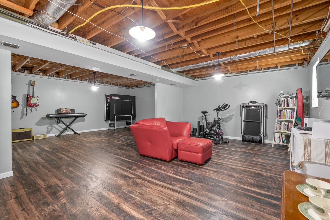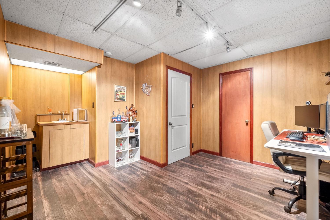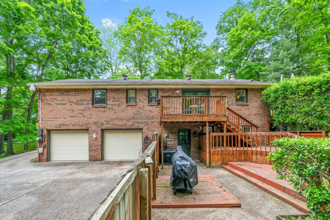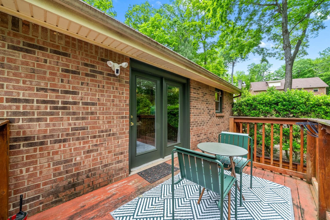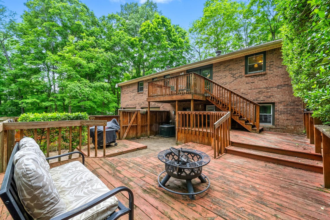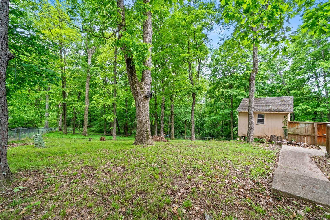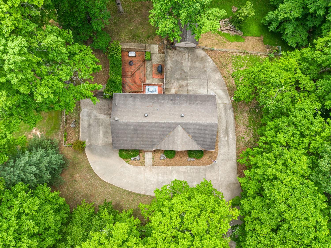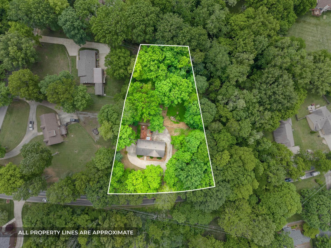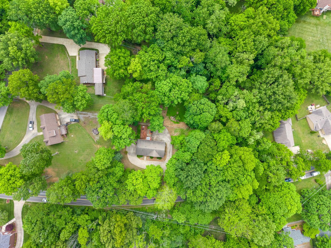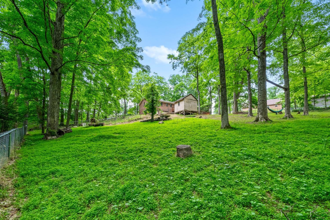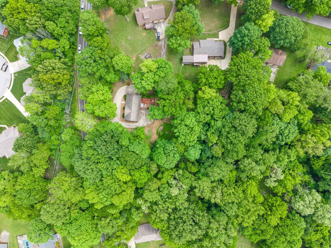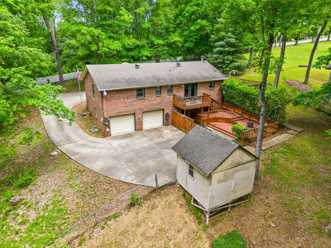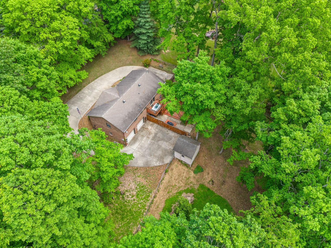 MIDDLE TENNESSEE REAL ESTATE
MIDDLE TENNESSEE REAL ESTATE
826 Dunbar Cave Rd, Clarksville, TN 37043 For Sale
Single Family Residence
- Single Family Residence
- Beds: 3
- Baths: 3
- 2,292 sq ft
Description
Welcome to this beautifully maintained 3-bedroom, 2.5-bathroom home situated on nearly a full acre of land. This spacious property features a full basement that is partially finished, perfect for a second living room, game room, or anything else you can dream up. It includes a possible office and has a half bath and laundry room. There is also a huge two car garage with tons of extra storage. A large, fenced-in backyard ideal for outdoor enjoyment, gardening, or entertaining. Enjoy two expansive decks for relaxing or hosting guests. Inside, you’ll find generous living areas filled with natural light and original hardwood floors that add timeless charm along with new tile in the kitchen and bathrooms. Looking out the windows will make you feel like you are nestled in the woods not in the heart of the city. Located close to restaurants, entertainment, Ft. Campbell, and I-24, this home offers both comfort and convenience. Don’t miss this incredible opportunity to make it your own!
Property Details
Status : Active
Source : RealTracs, Inc.
Address : 826 Dunbar Cave Rd Clarksville TN 37043
County : Montgomery County, TN
Property Type : Residential
Area : 2,292 sq. ft.
Yard : Back Yard
Year Built : 1982
Exterior Construction : Brick
Floors : Wood,Tile
Heat : Central,Electric,Heat Pump
HOA / Subdivision : Swan Lake Village
Listing Provided by : Sweet Home Realty and Property Management
MLS Status : Active
Listing # : RTC2871764
Schools near 826 Dunbar Cave Rd, Clarksville, TN 37043 :
Rossview Elementary, Rossview Middle, Rossview High
Additional details
Heating : Yes
Parking Features : Garage Faces Rear
Lot Size Area : 0.85 Sq. Ft.
Building Area Total : 2292 Sq. Ft.
Lot Size Acres : 0.85 Acres
Living Area : 2292 Sq. Ft.
Office Phone : 9319337946
Number of Bedrooms : 3
Number of Bathrooms : 3
Full Bathrooms : 2
Half Bathrooms : 1
Possession : Close Of Escrow
Cooling : 1
Garage Spaces : 2
Patio and Porch Features : Deck
Levels : Two
Basement : Finished
Stories : 2
Utilities : Electricity Available,Water Available
Parking Space : 2
Sewer : Public Sewer
Location 826 Dunbar Cave Rd, TN 37043
Directions to 826 Dunbar Cave Rd, TN 37043
From Memorial Dr & Richview turn LEFT onto Warfield go straight to the first traffic light turn RIGHT onto Dunbar Cave Road. Home will be on the RIGHT.
Ready to Start the Conversation?
We're ready when you are.
 © 2025 Listings courtesy of RealTracs, Inc. as distributed by MLS GRID. IDX information is provided exclusively for consumers' personal non-commercial use and may not be used for any purpose other than to identify prospective properties consumers may be interested in purchasing. The IDX data is deemed reliable but is not guaranteed by MLS GRID and may be subject to an end user license agreement prescribed by the Member Participant's applicable MLS. Based on information submitted to the MLS GRID as of July 21, 2025 10:00 PM CST. All data is obtained from various sources and may not have been verified by broker or MLS GRID. Supplied Open House Information is subject to change without notice. All information should be independently reviewed and verified for accuracy. Properties may or may not be listed by the office/agent presenting the information. Some IDX listings have been excluded from this website.
© 2025 Listings courtesy of RealTracs, Inc. as distributed by MLS GRID. IDX information is provided exclusively for consumers' personal non-commercial use and may not be used for any purpose other than to identify prospective properties consumers may be interested in purchasing. The IDX data is deemed reliable but is not guaranteed by MLS GRID and may be subject to an end user license agreement prescribed by the Member Participant's applicable MLS. Based on information submitted to the MLS GRID as of July 21, 2025 10:00 PM CST. All data is obtained from various sources and may not have been verified by broker or MLS GRID. Supplied Open House Information is subject to change without notice. All information should be independently reviewed and verified for accuracy. Properties may or may not be listed by the office/agent presenting the information. Some IDX listings have been excluded from this website.
