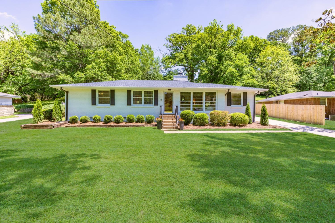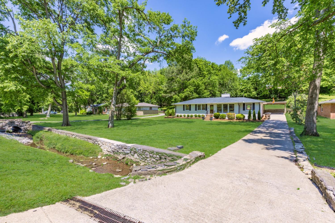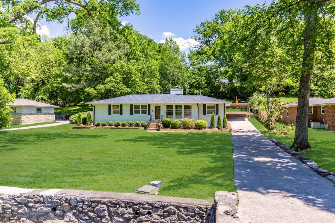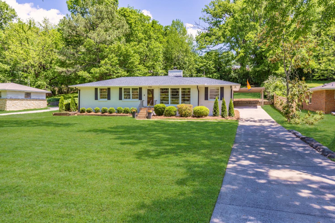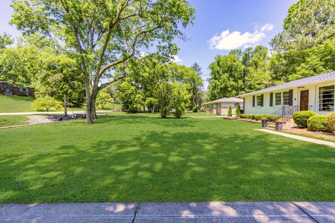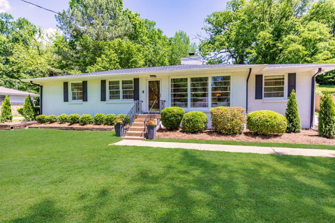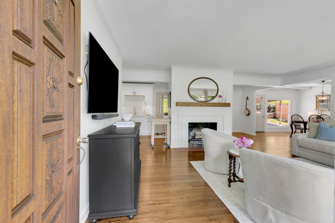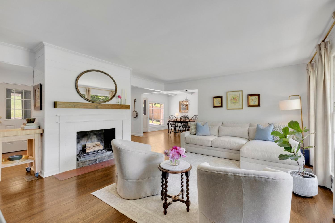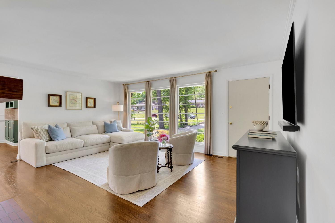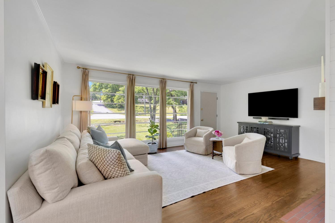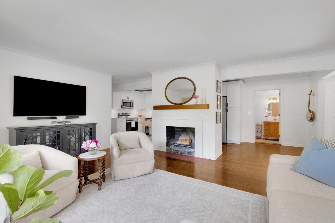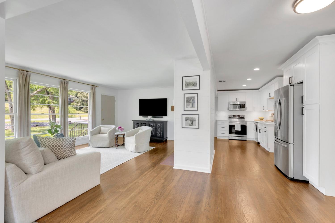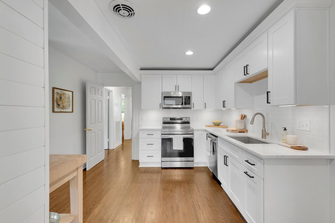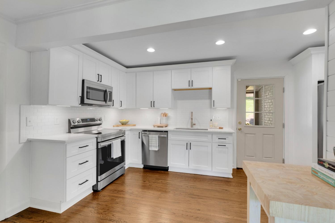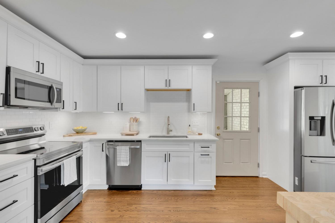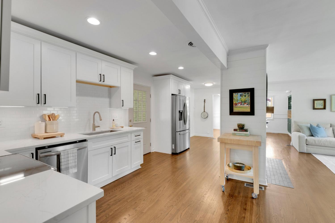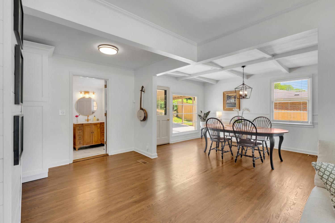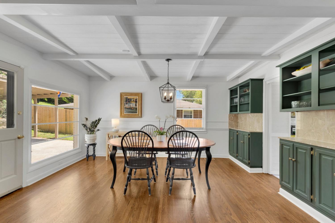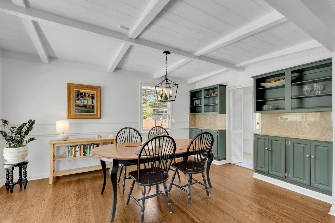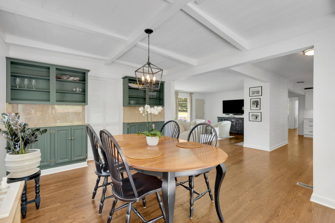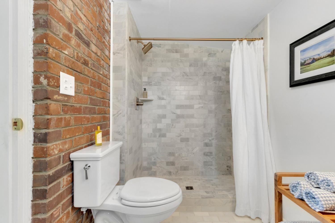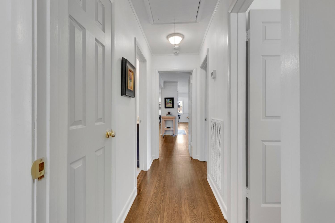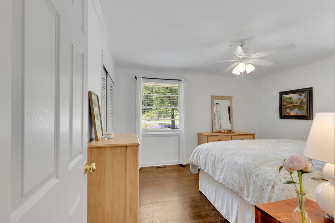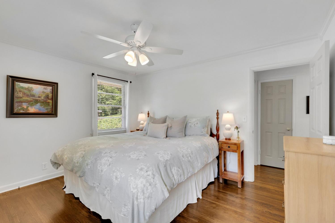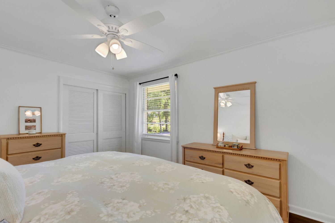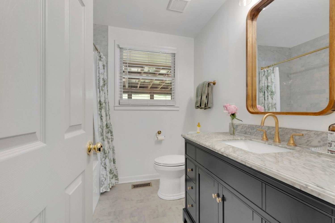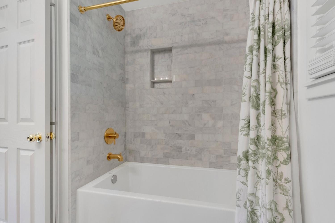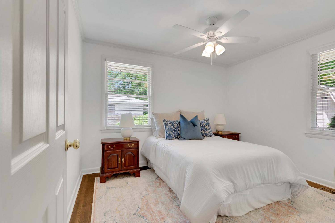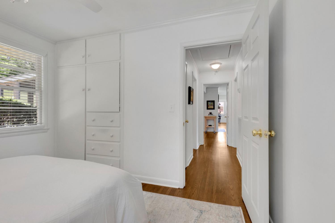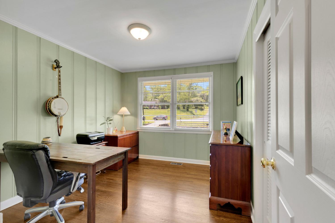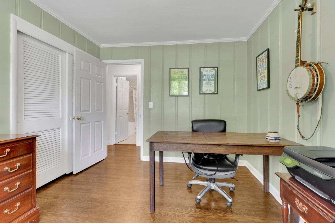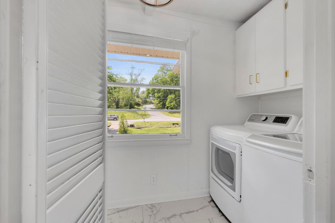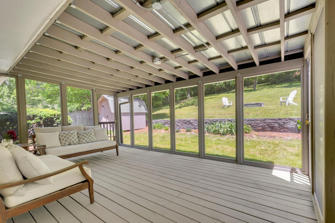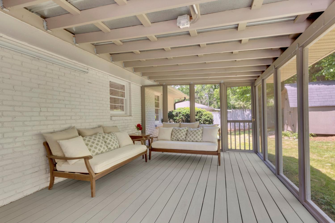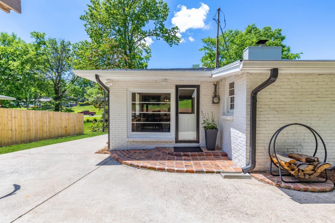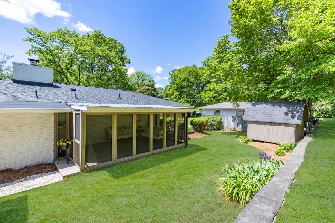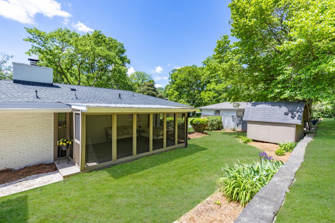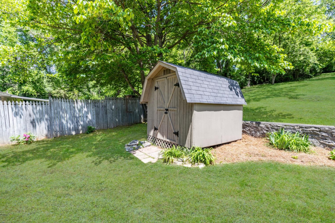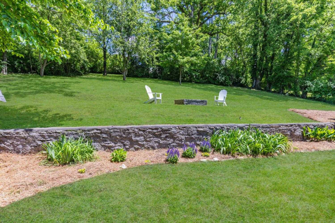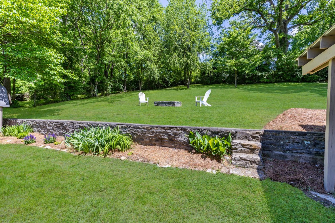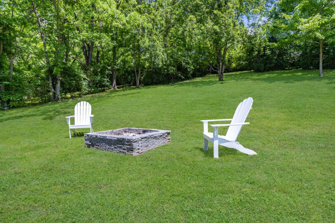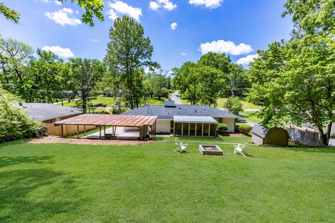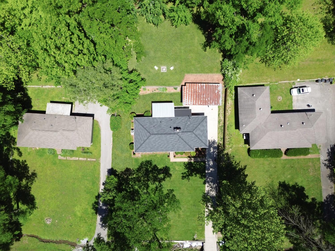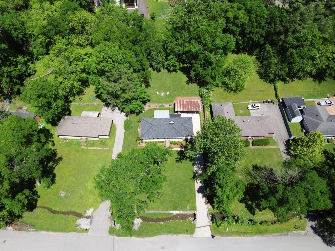 MIDDLE TENNESSEE REAL ESTATE
MIDDLE TENNESSEE REAL ESTATE
4920 Briarwood Dr, Nashville, TN 37211 For Sale
Single Family Residence
- Single Family Residence
- Beds: 3
- Baths: 2
- 1,489 sq ft
Description
Welcome to 4920 Briarwood Dr – where timeless charm meets modern convenience in the heart of the desirable Crieve Hall Estates neighborhood. This extensively updated 3-bedroom, 2-bathroom home blends the character of its 1955 build with today’s comforts, all nestled on a quiet street lined with mature trees and friendly neighbors. Located just 10 minutes from both downtown Nashville and BNA Airport, and moments from Radnor Lake State Park, the location simply can’t be beat. Step inside to find gleaming hardwood floors throughout, a cozy living room anchored by a wood-burning fireplace, and a fully renovated kitchen featuring upgraded cabinetry, quartz countertops, and stainless steel appliances. The spa-like bathrooms shine with marble tile and vanities, offering a luxurious retreat. The home's thoughtful updates also include PEX plumbing, a new roof (2025), newer HVAC (5 years old), and a freshly rebuilt back porch (2024) — the perfect place to enjoy a morning coffee or an evening glass of wine in total privacy. Set on a spacious 0.57-acre lot, the large backyard offers endless potential — whether you’re hosting summer barbecues, letting the dogs run free, or simply enjoying the peace and quiet. The owners have loved the abundance of natural light, scenic views from the front windows, and the strong sense of community Crieve Hall is known for. This move-in-ready gem is the total package — location, updates, and lifestyle. Don’t miss your chance to call 4920 Briarwood Dr home!
Property Details
Status : Active
Source : RealTracs, Inc.
County : Davidson County, TN
Property Type : Residential
Area : 1,489 sq. ft.
Yard : Partial
Year Built : 1955
Exterior Construction : Brick
Floors : Wood
Heat : Central,Electric
HOA / Subdivision : Crieve Hall Estates
Listing Provided by : Felix Homes
MLS Status : Active
Listing # : RTC2871800
Schools near 4920 Briarwood Dr, Nashville, TN 37211 :
Norman Binkley Elementary, Croft Design Center, John Overton Comp High School
Additional details
Heating : Yes
Parking Features : Detached,Asphalt
Lot Size Area : 0.57 Sq. Ft.
Building Area Total : 1489 Sq. Ft.
Lot Size Acres : 0.57 Acres
Lot Size Dimensions : 100 X 240
Living Area : 1489 Sq. Ft.
Lot Features : Sloped
Office Phone : 6153545731
Number of Bedrooms : 3
Number of Bathrooms : 2
Full Bathrooms : 2
Possession : Close Of Escrow
Cooling : 1
Architectural Style : Ranch
Patio and Porch Features : Patio,Screened
Levels : One
Basement : Crawl Space
Stories : 1
Utilities : Water Available
Parking Space : 2
Carport : 1
Sewer : Public Sewer
Location 4920 Briarwood Dr, TN 37211
Directions to 4920 Briarwood Dr, TN 37211
From Downtown: Take I-65 S -> Exit 78 A-B -> Take the right lane onto Harding Pl -> Right on Trousdale Dr -> Left on Blackman Rd -> Right on Briarwood Dr
Ready to Start the Conversation?
We're ready when you are.
 © 2025 Listings courtesy of RealTracs, Inc. as distributed by MLS GRID. IDX information is provided exclusively for consumers' personal non-commercial use and may not be used for any purpose other than to identify prospective properties consumers may be interested in purchasing. The IDX data is deemed reliable but is not guaranteed by MLS GRID and may be subject to an end user license agreement prescribed by the Member Participant's applicable MLS. Based on information submitted to the MLS GRID as of June 7, 2025 10:00 PM CST. All data is obtained from various sources and may not have been verified by broker or MLS GRID. Supplied Open House Information is subject to change without notice. All information should be independently reviewed and verified for accuracy. Properties may or may not be listed by the office/agent presenting the information. Some IDX listings have been excluded from this website.
© 2025 Listings courtesy of RealTracs, Inc. as distributed by MLS GRID. IDX information is provided exclusively for consumers' personal non-commercial use and may not be used for any purpose other than to identify prospective properties consumers may be interested in purchasing. The IDX data is deemed reliable but is not guaranteed by MLS GRID and may be subject to an end user license agreement prescribed by the Member Participant's applicable MLS. Based on information submitted to the MLS GRID as of June 7, 2025 10:00 PM CST. All data is obtained from various sources and may not have been verified by broker or MLS GRID. Supplied Open House Information is subject to change without notice. All information should be independently reviewed and verified for accuracy. Properties may or may not be listed by the office/agent presenting the information. Some IDX listings have been excluded from this website.
