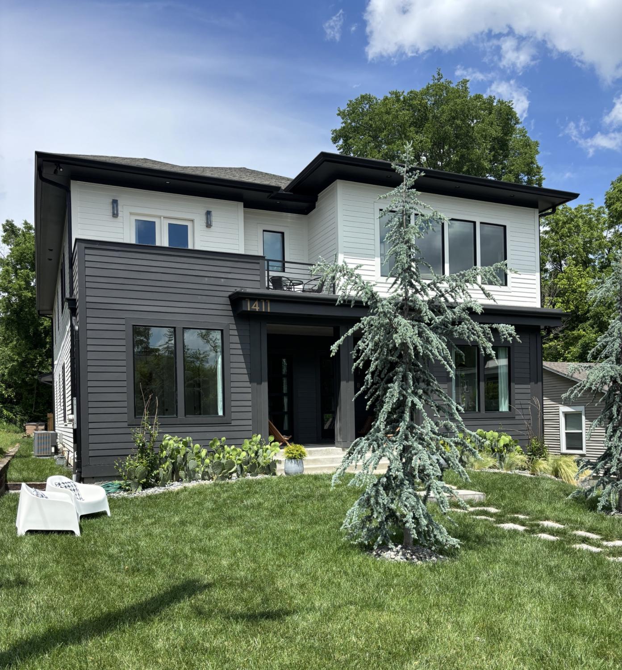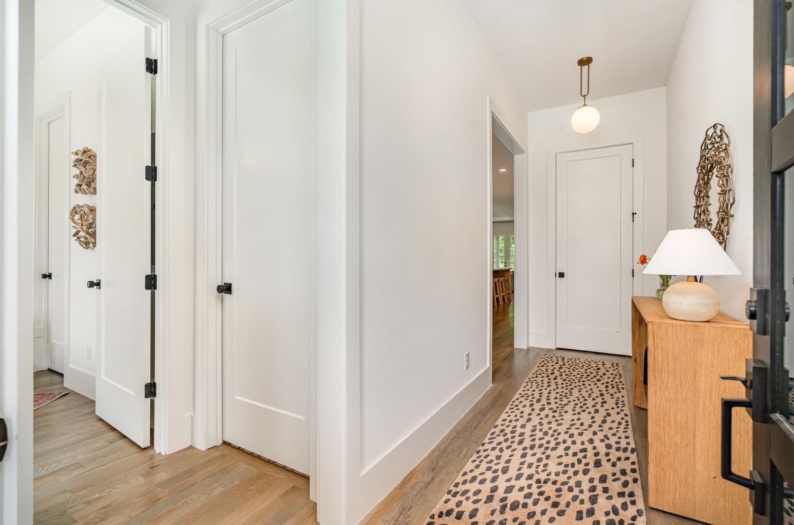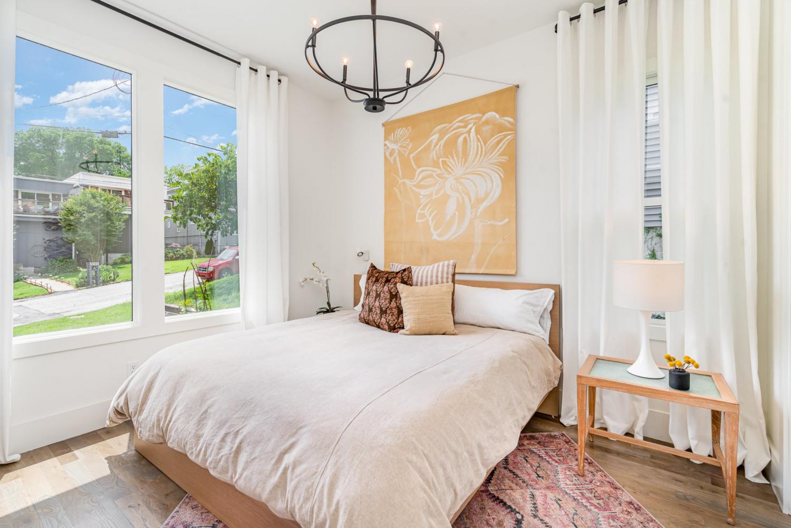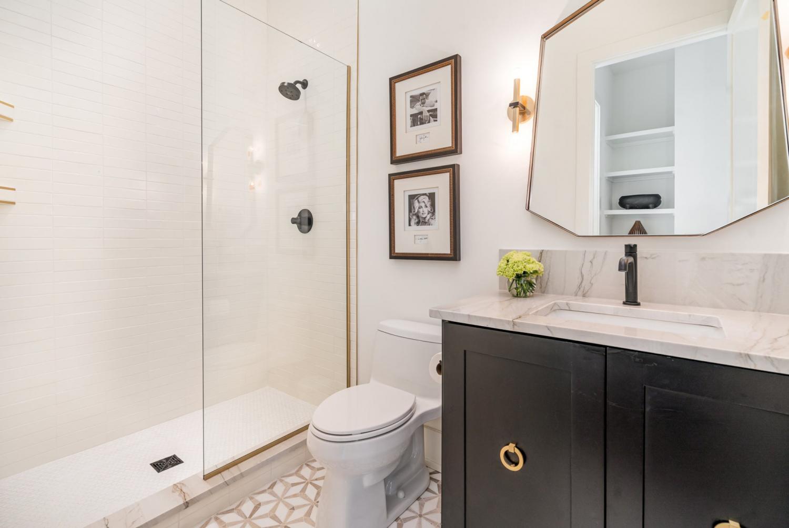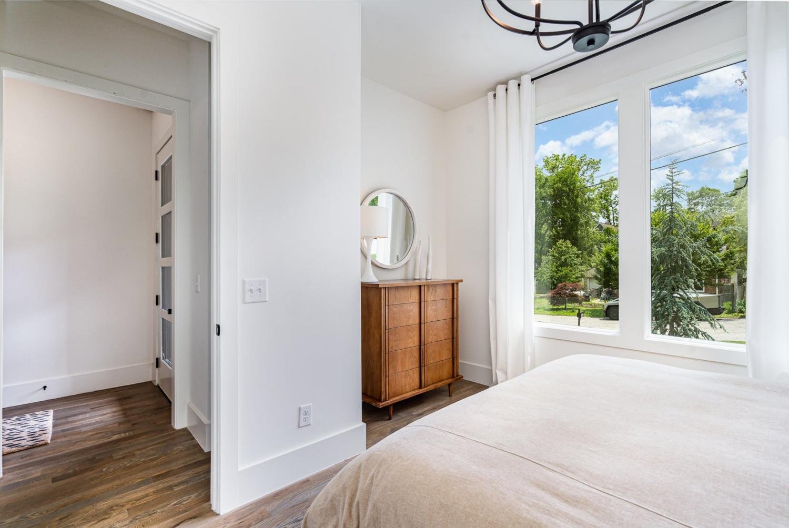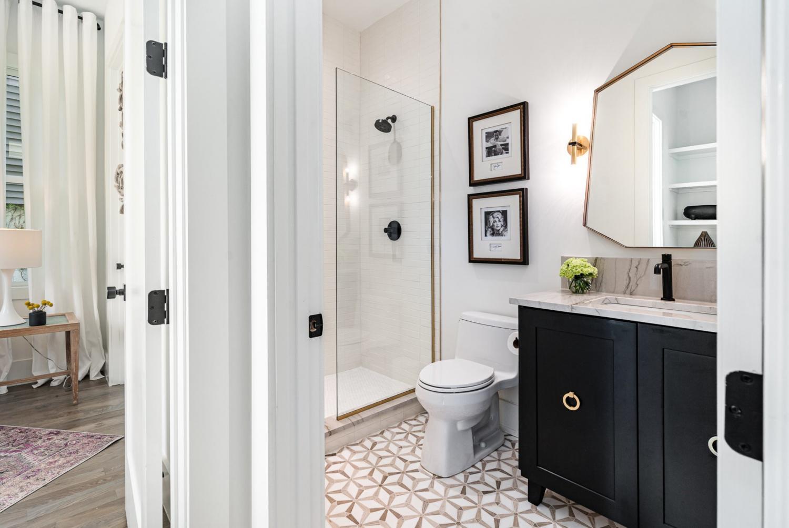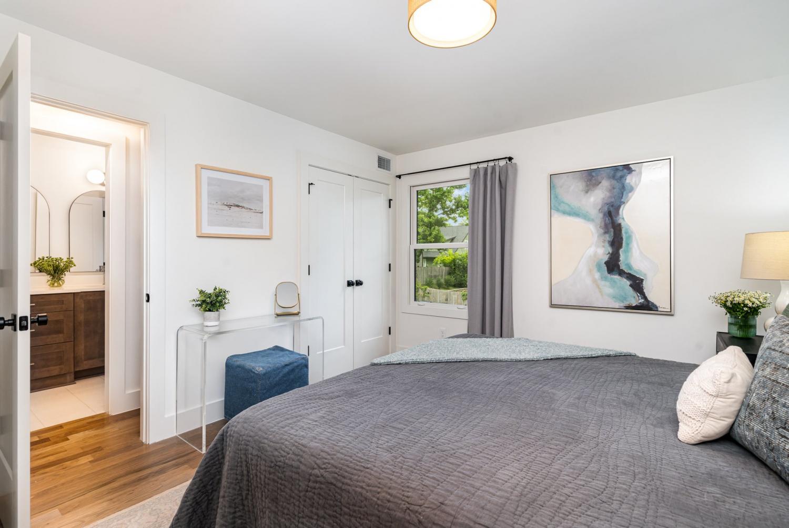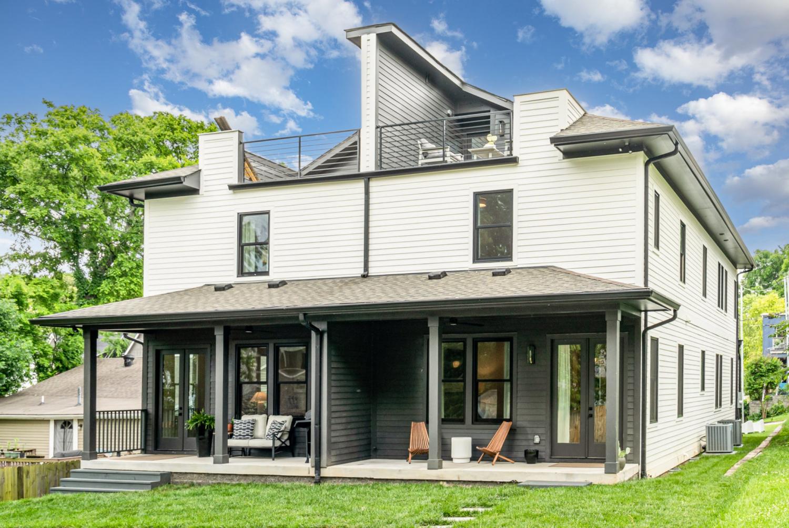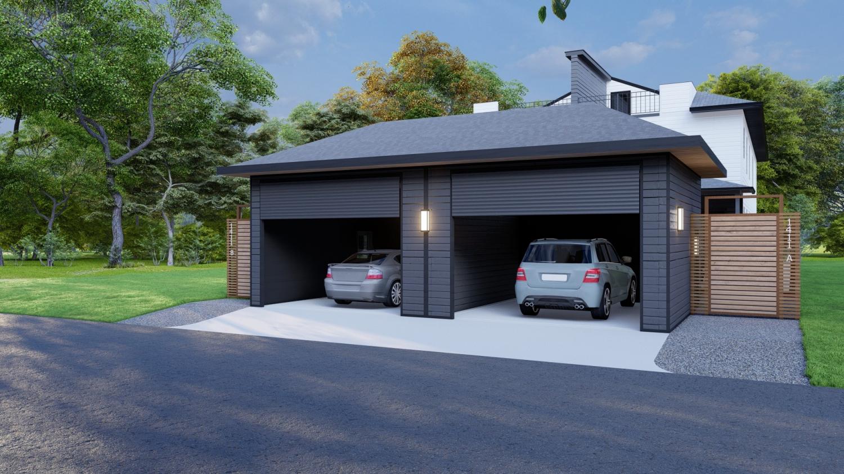 MIDDLE TENNESSEE REAL ESTATE
MIDDLE TENNESSEE REAL ESTATE
1411A Boscobel St, Nashville, TN 37206 For Sale
Horizontal Property Regime - Attached
- Horizontal Property Regime - Attached
- Beds: 4
- Baths: 3
- 2,506 sq ft
Description
Experience East Nashville’s Lockeland Springs living in this stunning newer-construction home, just steps from Shelby Park & Five Points. This premier location offers unbeatable walkability to neighborhood restaurants, boutique businesses, 9.7 miles of Greenway trails, dog park & golf course. Thoughtfully designed with timeless finishes, this 4-bedroom, 3-bathroom residence offers a main floor filled with natural light and soaring 10' ceilings, a versatile guest bedroom or home office includes a walk-in closet and a full bath. Off the foyer, the spacious dining area opens into a designer-inspired kitchen. Gather in the heart of the home, featuring an oversized island, a dedicated wet bar, walk-in pantry, and abundant cabinetry for storage. Ideal for both everyday living and entertaining, this space offers generous prep and serving areas with a seamless transition into the living room. At the rear of the home, a gas fireplace anchors the sun-filled living area, framed by large windows and French doors leading to a covered porch. Out back, you’ll find a permanent gas hookup for grilling and an intimate, low-maintenance yard—perfect for relaxing or extending your living space with a future deck, dipping pool or courtyard. Upstairs, a central loft offers flexible space for a second living area or home office. The primary suite includes a serene balcony to enjoy morning cup of joe or relax with evening glass of wine, a large walk-in closet, and a spa bath with soaking tub for 2, marble-tiled shower, and dual vanities. Bedrooms 2 and 3 share a generous Jack-and-Jill bath with double sinks. A spiral staircase leads to a fully customizable rooftop deck w/ gas heater hookup, dedicated electrical for a hot tub, and reinforced framing to support one. Perfect for entertaining under the Nashville sky. Out front, enjoy a covered porch framed by modern, low-maintenance landscaping. This home blends comfort, efficiency, and location! Selections are different on B
Property Details
Status : Active
Source : RealTracs, Inc.
County : Davidson County, TN
Property Type : Residential
Area : 2,506 sq. ft.
Year Built : 2022
Exterior Construction : Ext Insul. Coating System,Fiber Cement,Frame
Floors : Wood,Tile
Heat : Central,ENERGY STAR Qualified Equipment,Furnace
HOA / Subdivision : Lockeland Springs
Listing Provided by : Benchmark Realty, LLC
MLS Status : Active
Listing # : RTC2871890
Schools near 1411A Boscobel St, Nashville, TN 37206 :
Lockeland Elementary, Stratford STEM Magnet School Lower Campus, East Nashville Magnet High School
Additional details
Association Fee : $50.00
Association Fee Frequency : Annually
Heating : Yes
Parking Features : Alley Access
Building Area Total : 2506 Sq. Ft.
Living Area : 2506 Sq. Ft.
Lot Features : Level
Property Attached : Yes
Office Phone : 6154322919
Number of Bedrooms : 4
Number of Bathrooms : 3
Full Bathrooms : 3
Possession : Close Of Escrow
Cooling : 1
Architectural Style : Contemporary
Patio and Porch Features : Patio,Covered,Porch,Deck
Levels : Three Or More
Basement : Crawl Space
Stories : 3
Utilities : Water Available,Cable Connected
Parking Space : 2
Sewer : Public Sewer
Location 1411A Boscobel St, TN 37206
Directions to 1411A Boscobel St, TN 37206
5 MINUTES FROM DOWNTOWN: Head East on Korean Veterans Blvd./Shelby Ave, Left on S 14th St. Right on Boscobel St. Home will be on the left.
Ready to Start the Conversation?
We're ready when you are.
 © 2025 Listings courtesy of RealTracs, Inc. as distributed by MLS GRID. IDX information is provided exclusively for consumers' personal non-commercial use and may not be used for any purpose other than to identify prospective properties consumers may be interested in purchasing. The IDX data is deemed reliable but is not guaranteed by MLS GRID and may be subject to an end user license agreement prescribed by the Member Participant's applicable MLS. Based on information submitted to the MLS GRID as of June 7, 2025 10:00 AM CST. All data is obtained from various sources and may not have been verified by broker or MLS GRID. Supplied Open House Information is subject to change without notice. All information should be independently reviewed and verified for accuracy. Properties may or may not be listed by the office/agent presenting the information. Some IDX listings have been excluded from this website.
© 2025 Listings courtesy of RealTracs, Inc. as distributed by MLS GRID. IDX information is provided exclusively for consumers' personal non-commercial use and may not be used for any purpose other than to identify prospective properties consumers may be interested in purchasing. The IDX data is deemed reliable but is not guaranteed by MLS GRID and may be subject to an end user license agreement prescribed by the Member Participant's applicable MLS. Based on information submitted to the MLS GRID as of June 7, 2025 10:00 AM CST. All data is obtained from various sources and may not have been verified by broker or MLS GRID. Supplied Open House Information is subject to change without notice. All information should be independently reviewed and verified for accuracy. Properties may or may not be listed by the office/agent presenting the information. Some IDX listings have been excluded from this website.
