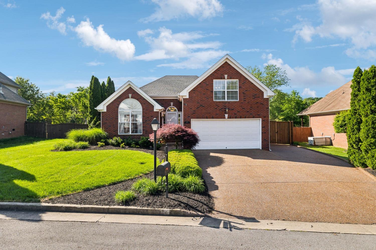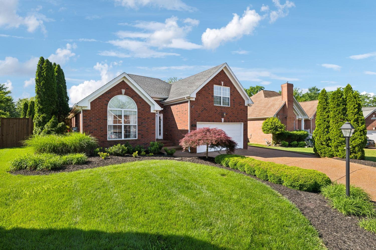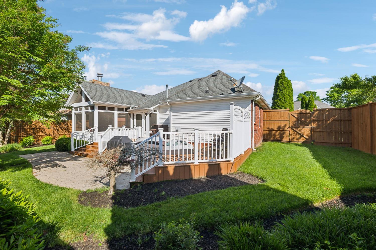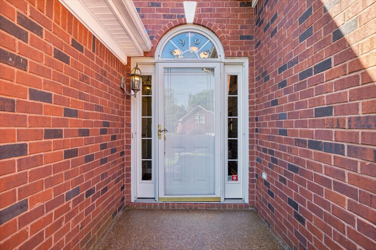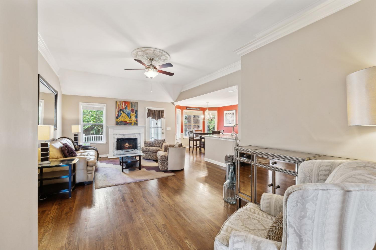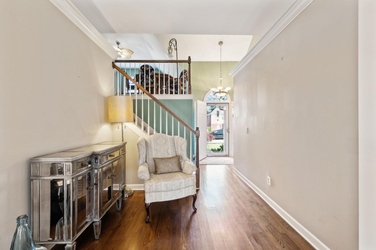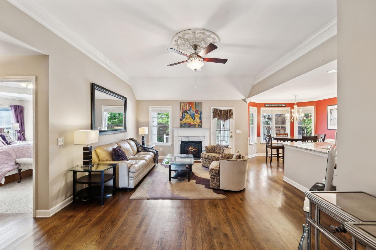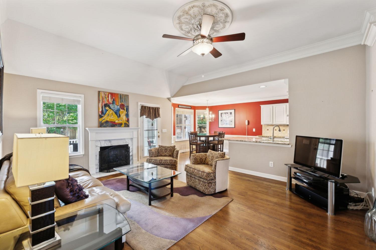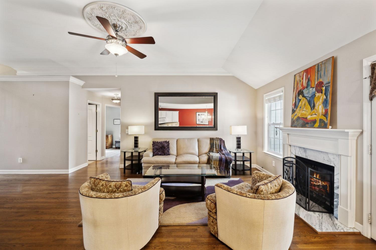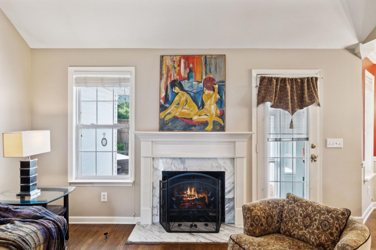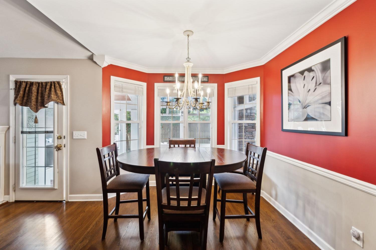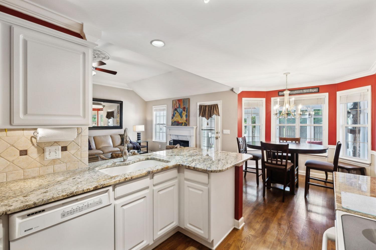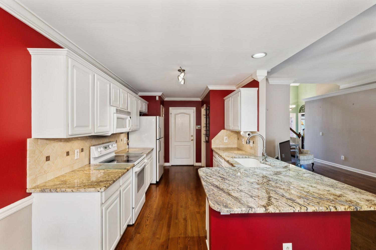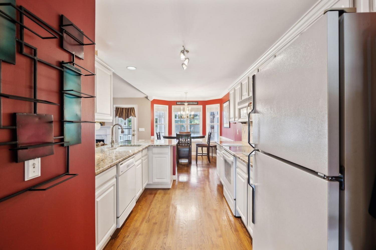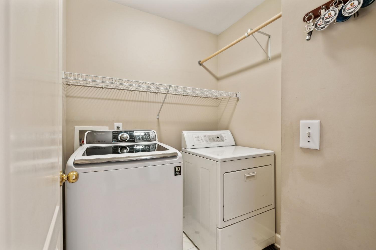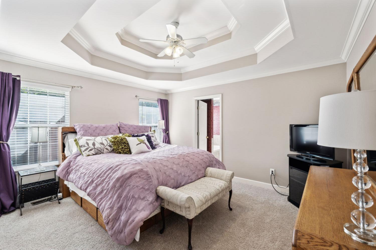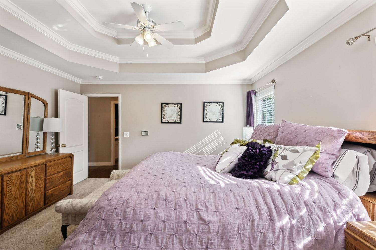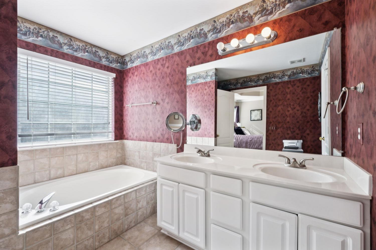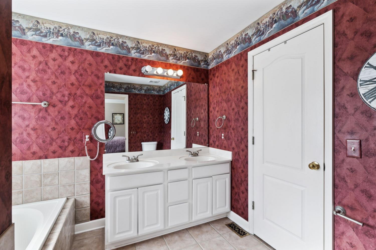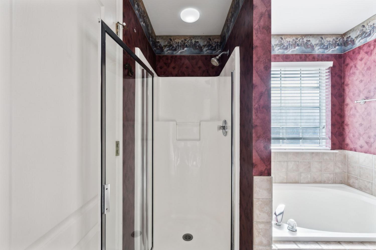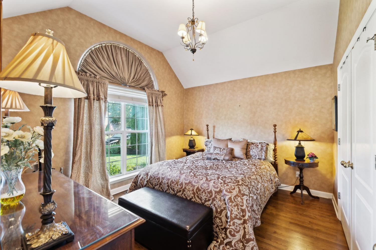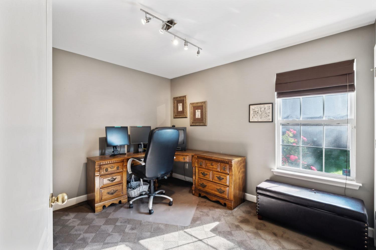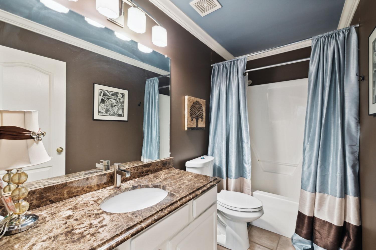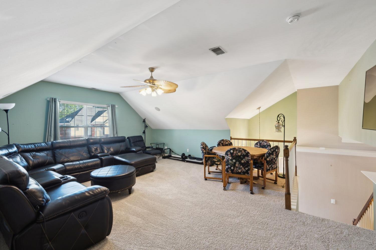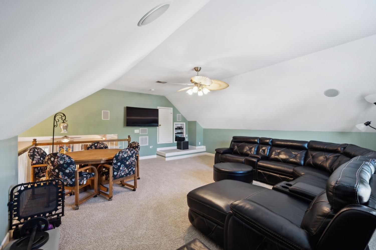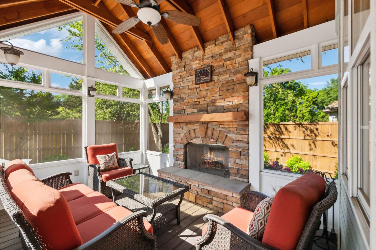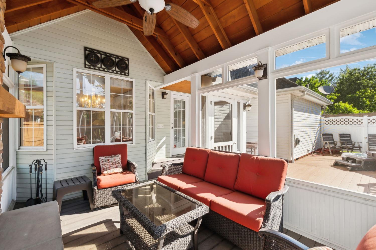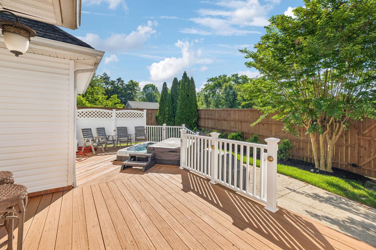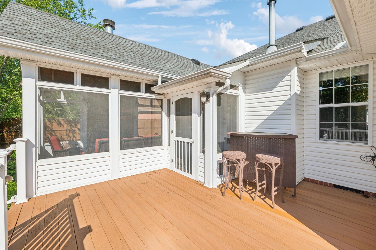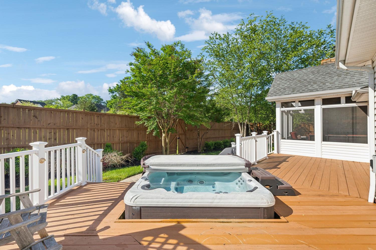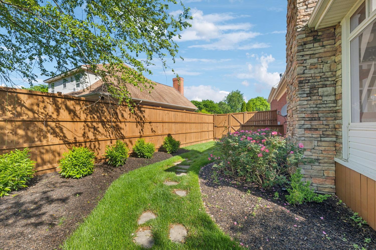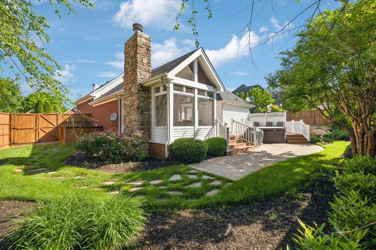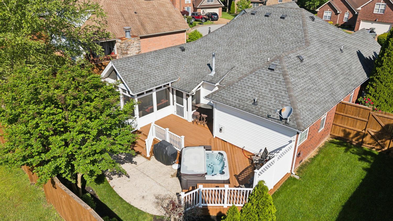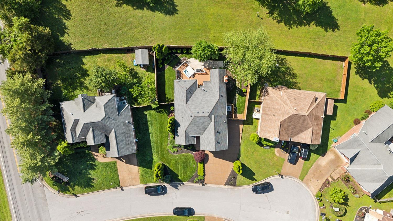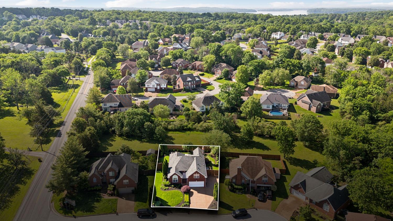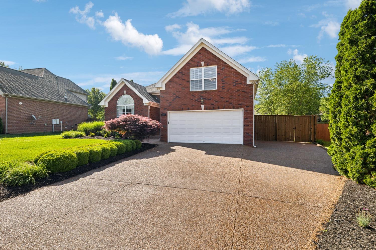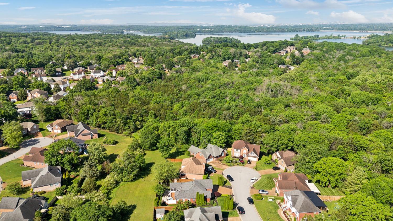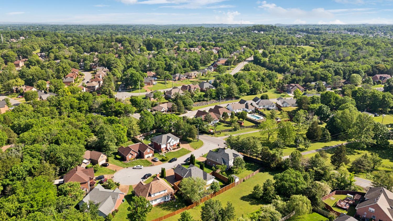 MIDDLE TENNESSEE REAL ESTATE
MIDDLE TENNESSEE REAL ESTATE
4905 Southport Cv, Hermitage, TN 37076 For Sale
Single Family Residence
- Single Family Residence
- Beds: 3
- Baths: 2
- 2,064 sq ft
Description
Welcome to this charming and beautifully maintained home offering mostly single-level living, nestled on a quiet cul-de-sac with no HOA. Step outside and experience the true highlight of this property — an expansive, fully fenced backyard complete with dream amenities! A stunning screened-in deck with a cozy, stacked stone fireplace invites you to unwind and entertain during pleasant summer evenings. The hot tub, which conveys with the property, adds an extra touch of relaxation and luxury to your outdoor retreat. The manicured, fully irrigated yard and privacy fence offer both beauty and seclusion, and the lot backs up to open land available for play and pet use. Inside, the home features a thoughtful layout and good flow for easy living. The main living area has beautiful hardwoods, tall ceilings, and a gas fireplace. The home has been well-loved and all major appliances have been replaced and are only a couple years old. Enjoy the convenience of quick highway access and close proximity to the airport, shopping, dining, and all the outdoor recreation that Percy Priest Lake has to offer. This home blends comfort, lifestyle, and location — and the backyard sanctuary truly sells itself! Call this hidden gem yours today! *Open House Saturday 5/10 12-4pm!*
Property Details
Status : Active
Source : RealTracs, Inc.
County : Davidson County, TN
Property Type : Residential
Area : 2,064 sq. ft.
Yard : Back Yard
Year Built : 1999
Exterior Construction : Brick,Vinyl Siding
Floors : Carpet,Wood,Tile
Heat : Central
HOA / Subdivision : Newport
Listing Provided by : Luxury Homes of Tennessee
MLS Status : Active
Listing # : RTC2871939
Schools near 4905 Southport Cv, Hermitage, TN 37076 :
Ruby Major Elementary, Donelson Middle, McGavock Comp High School
Additional details
Heating : Yes
Parking Features : Garage Faces Front,Aggregate
Lot Size Area : 0.18 Sq. Ft.
Building Area Total : 2064 Sq. Ft.
Lot Size Acres : 0.18 Acres
Lot Size Dimensions : 66 X 106
Living Area : 2064 Sq. Ft.
Lot Features : Cul-De-Sac,Level
Office Phone : 6154728961
Number of Bedrooms : 3
Number of Bathrooms : 2
Full Bathrooms : 2
Possession : Negotiable
Cooling : 1
Garage Spaces : 2
Patio and Porch Features : Deck,Covered,Screened
Levels : Two
Basement : Crawl Space
Stories : 2
Utilities : Water Available
Parking Space : 5
Sewer : Public Sewer
Location 4905 Southport Cv, TN 37076
Directions to 4905 Southport Cv, TN 37076
From I-40 East, Exit Old Hickory Blvd and turn Right, Left onto Bell Rd, Right onto S New Hope Rd, Right onto Southport Cove, house is on the Left.
Ready to Start the Conversation?
We're ready when you are.
 © 2025 Listings courtesy of RealTracs, Inc. as distributed by MLS GRID. IDX information is provided exclusively for consumers' personal non-commercial use and may not be used for any purpose other than to identify prospective properties consumers may be interested in purchasing. The IDX data is deemed reliable but is not guaranteed by MLS GRID and may be subject to an end user license agreement prescribed by the Member Participant's applicable MLS. Based on information submitted to the MLS GRID as of June 8, 2025 10:00 PM CST. All data is obtained from various sources and may not have been verified by broker or MLS GRID. Supplied Open House Information is subject to change without notice. All information should be independently reviewed and verified for accuracy. Properties may or may not be listed by the office/agent presenting the information. Some IDX listings have been excluded from this website.
© 2025 Listings courtesy of RealTracs, Inc. as distributed by MLS GRID. IDX information is provided exclusively for consumers' personal non-commercial use and may not be used for any purpose other than to identify prospective properties consumers may be interested in purchasing. The IDX data is deemed reliable but is not guaranteed by MLS GRID and may be subject to an end user license agreement prescribed by the Member Participant's applicable MLS. Based on information submitted to the MLS GRID as of June 8, 2025 10:00 PM CST. All data is obtained from various sources and may not have been verified by broker or MLS GRID. Supplied Open House Information is subject to change without notice. All information should be independently reviewed and verified for accuracy. Properties may or may not be listed by the office/agent presenting the information. Some IDX listings have been excluded from this website.
