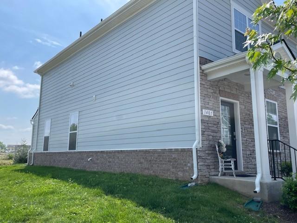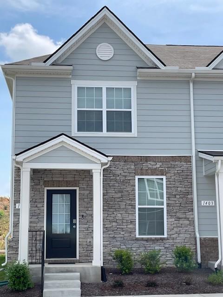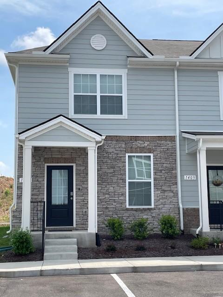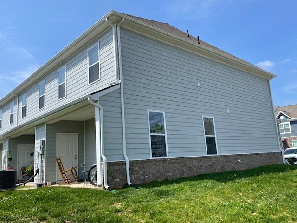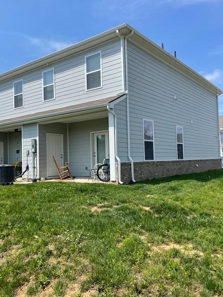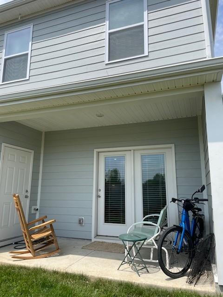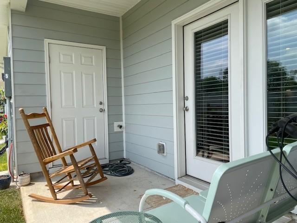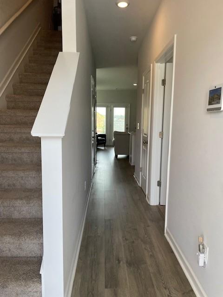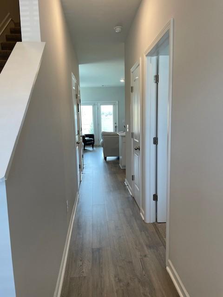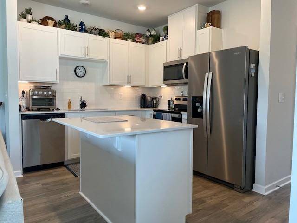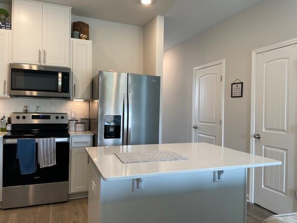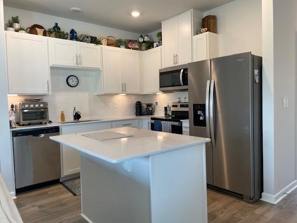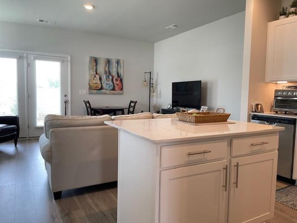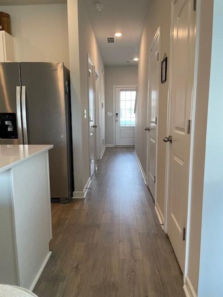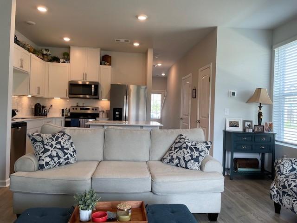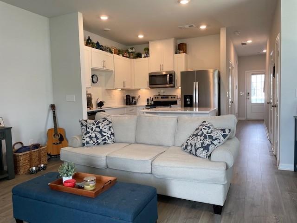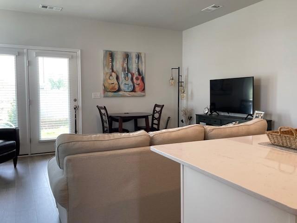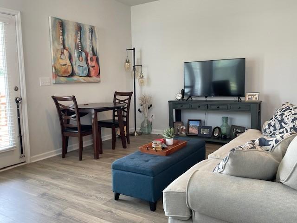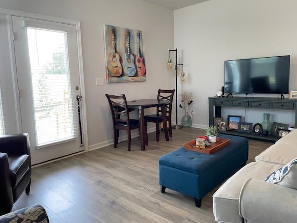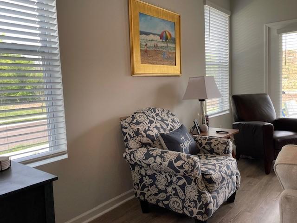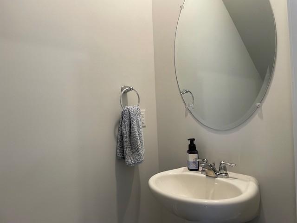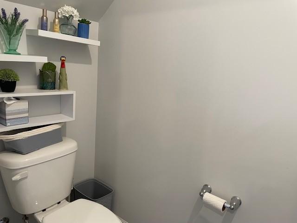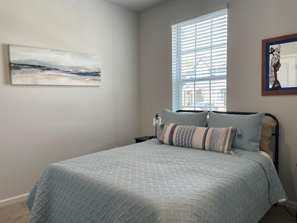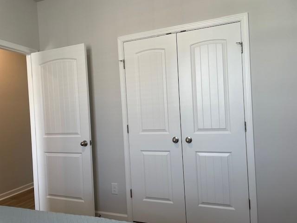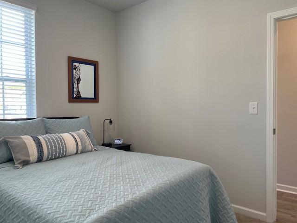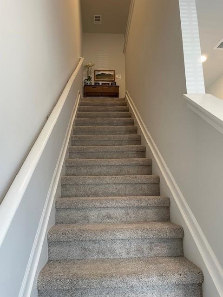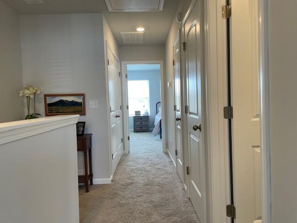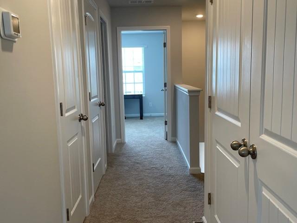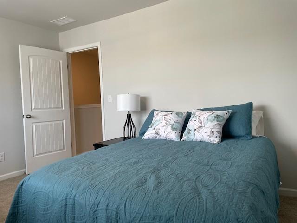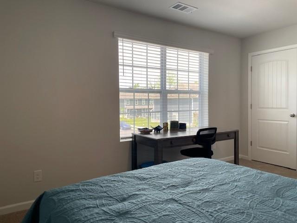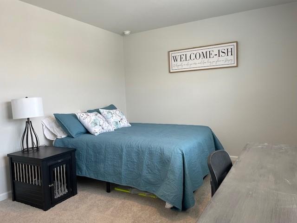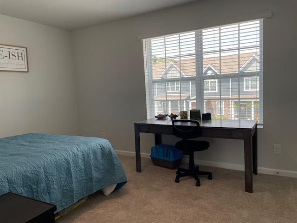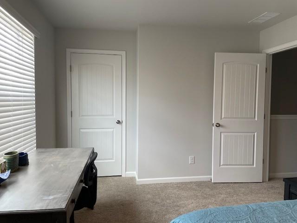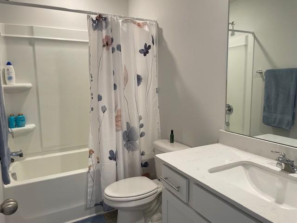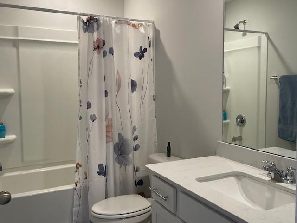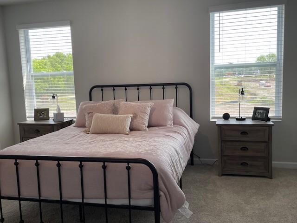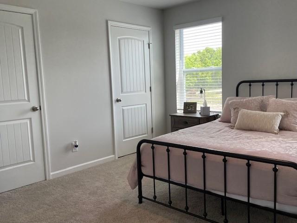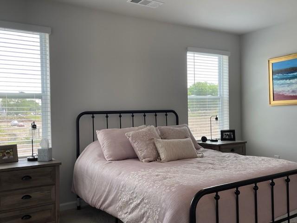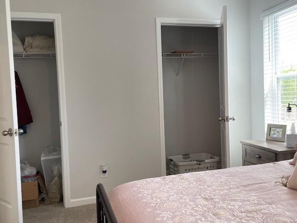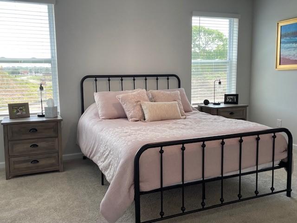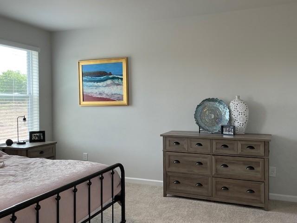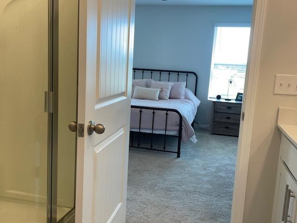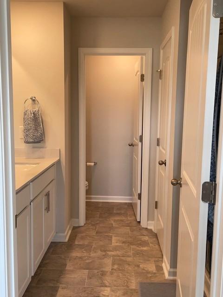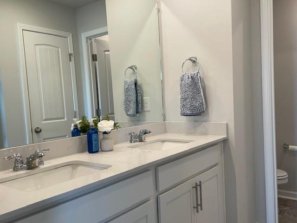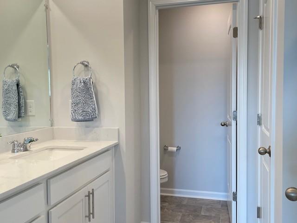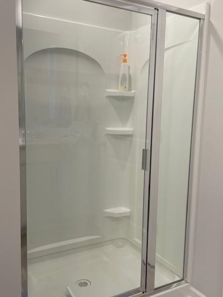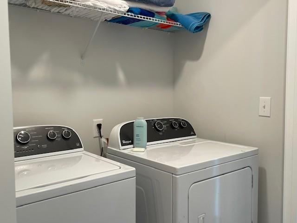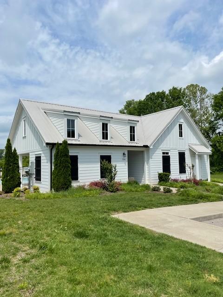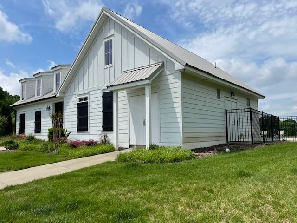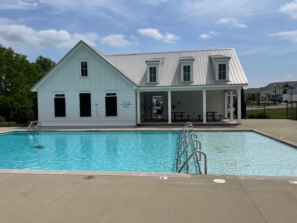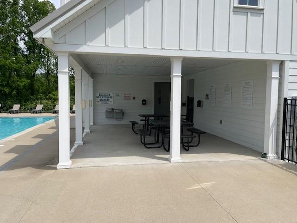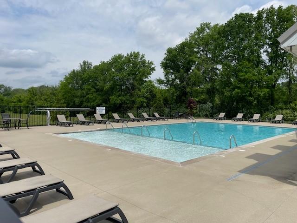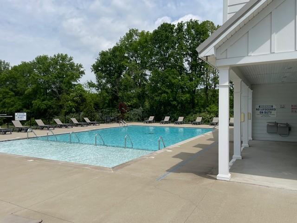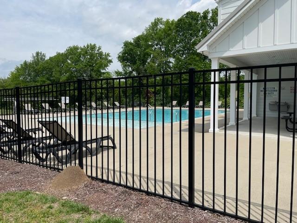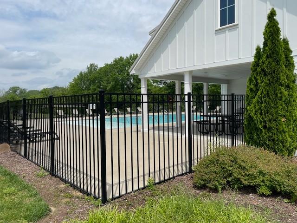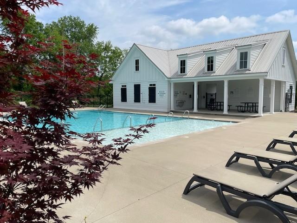 MIDDLE TENNESSEE REAL ESTATE
MIDDLE TENNESSEE REAL ESTATE
1401 Walker Way, Columbia, TN 38401 For Sale
Townhouse
- Townhouse
- Beds: 3
- Baths: 3
- 1,482 sq ft
Description
REDUCED - Stunning End Unit Townhome in Polk Place – Smart, Stylish, and Convenient! Welcome to this charming 3-bedroom, 2.5-bathroom townhome in the desirable Franklin plan, featuring beautiful stone accents and modern smart home technology for maximum efficiency. Located in the maintenance-free community of Polk Place, this home offers both comfort and convenience. Step inside to an open-concept living space with bonus windows that fill the home with natural light. The kitchen is a chef’s dream with sleek white cabinetry, quartz countertops, a large island, subway tile backsplash, under-cabinet lighting, and stainless steel appliances – perfect for entertaining or everyday living. A versatile bedroom or office space and a half bath are conveniently located on the main floor, while the upstairs offers two spacious bedrooms and two full bathrooms. The primary bedroom is a true retreat, featuring dual closets and ample natural light. The master suite bath boasts a stylish quartz countertop and a step-in shower. Enjoy outdoor living on your large, covered patio, ideal for relaxing or entertaining, with additional storage space for your convenience. The community pool offers endless summer fun, while the low-maintenance lifestyle allows you to spend more time enjoying the things you love. Polk Place is ideally located with easy access to I-65, less than 2 miles from downtown Columbia, local shopping, and the vibrant arts district. Plus, a washer and dryer are included for added convenience. This home truly has it all – don’t miss out!
Property Details
Status : Active
Source : RealTracs, Inc.
County : Maury County, TN
Property Type : Residential
Area : 1,482 sq. ft.
Year Built : 2023
Exterior Construction : Fiber Cement
Floors : Carpet,Tile,Vinyl
Heat : Central,ENERGY STAR Qualified Equipment,Electric
HOA / Subdivision : Polk Place Phase 3
Listing Provided by : United Country - Columbia Realty & Auction
MLS Status : Active
Listing # : RTC2871975
Schools near 1401 Walker Way, Columbia, TN 38401 :
R Howell Elementary, E. A. Cox Middle School, Columbia Central High School
Additional details
Association Fee : $147.00
Association Fee Frequency : Monthly
Assocation Fee 2 : $800.00
Association Fee 2 Frequency : One Time
Heating : Yes
Parking Features : Asphalt
Lot Size Area : 0.02 Sq. Ft.
Building Area Total : 1482 Sq. Ft.
Lot Size Acres : 0.02 Acres
Lot Size Dimensions : 19.83 X 52.50
Living Area : 1482 Sq. Ft.
Lot Features : Corner Lot
Common Interest : Condominium
Property Attached : Yes
Office Phone : 9313883600
Number of Bedrooms : 3
Number of Bathrooms : 3
Full Bathrooms : 2
Half Bathrooms : 1
Possession : Close Of Escrow
Cooling : 1
Patio and Porch Features : Patio,Covered,Porch
Levels : Two
Basement : Slab
Stories : 2
Utilities : Water Available
Parking Space : 2
Sewer : Public Sewer
Location 1401 Walker Way, TN 38401
Directions to 1401 Walker Way, TN 38401
From I-65 Take Exit 46 - US-412 / TN -99 - Take US-412 West, 8 miles to Turn Left on Theta Pike, community is the first street on Left Side of the Street.
Ready to Start the Conversation?
We're ready when you are.
 © 2025 Listings courtesy of RealTracs, Inc. as distributed by MLS GRID. IDX information is provided exclusively for consumers' personal non-commercial use and may not be used for any purpose other than to identify prospective properties consumers may be interested in purchasing. The IDX data is deemed reliable but is not guaranteed by MLS GRID and may be subject to an end user license agreement prescribed by the Member Participant's applicable MLS. Based on information submitted to the MLS GRID as of July 1, 2025 10:00 AM CST. All data is obtained from various sources and may not have been verified by broker or MLS GRID. Supplied Open House Information is subject to change without notice. All information should be independently reviewed and verified for accuracy. Properties may or may not be listed by the office/agent presenting the information. Some IDX listings have been excluded from this website.
© 2025 Listings courtesy of RealTracs, Inc. as distributed by MLS GRID. IDX information is provided exclusively for consumers' personal non-commercial use and may not be used for any purpose other than to identify prospective properties consumers may be interested in purchasing. The IDX data is deemed reliable but is not guaranteed by MLS GRID and may be subject to an end user license agreement prescribed by the Member Participant's applicable MLS. Based on information submitted to the MLS GRID as of July 1, 2025 10:00 AM CST. All data is obtained from various sources and may not have been verified by broker or MLS GRID. Supplied Open House Information is subject to change without notice. All information should be independently reviewed and verified for accuracy. Properties may or may not be listed by the office/agent presenting the information. Some IDX listings have been excluded from this website.
