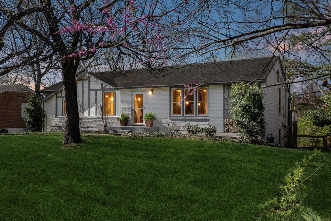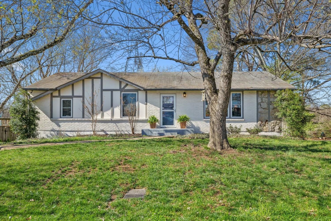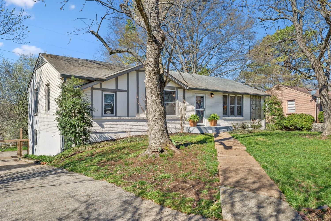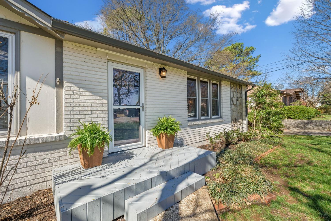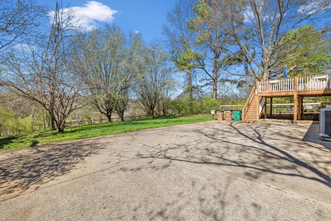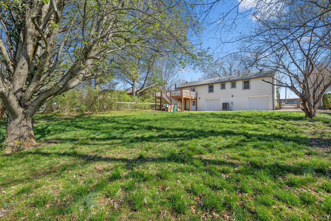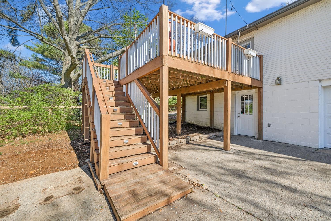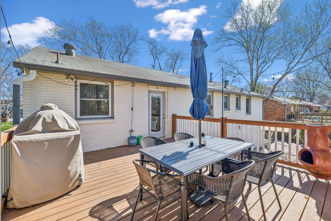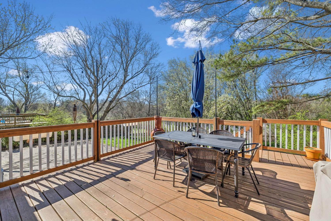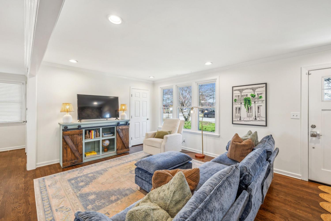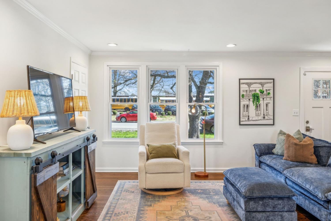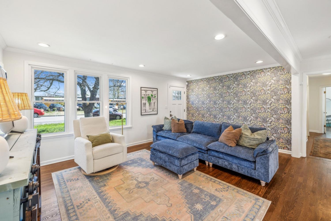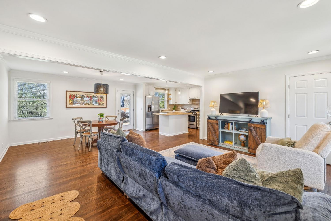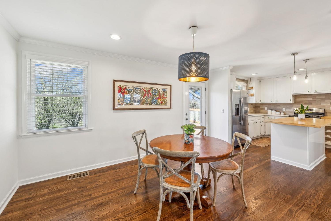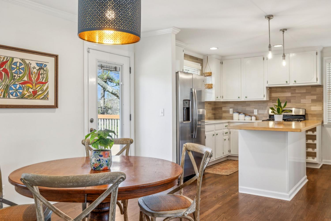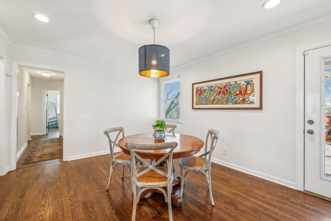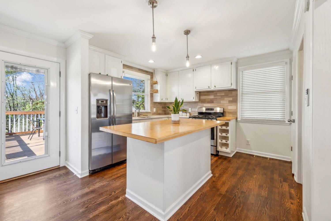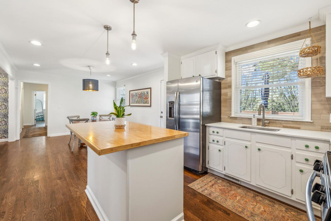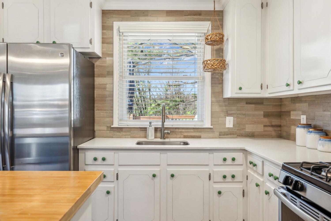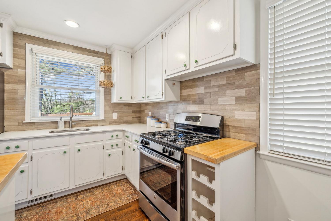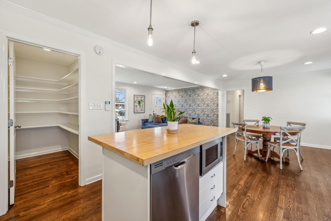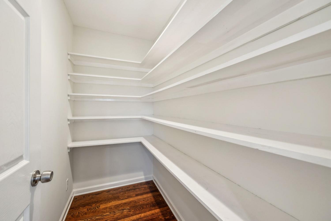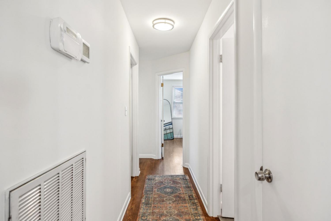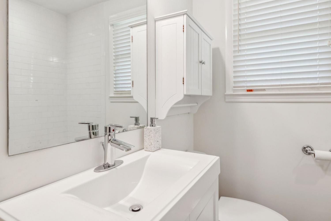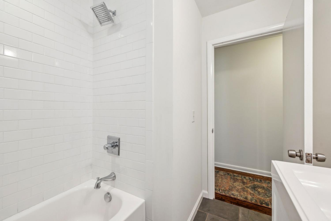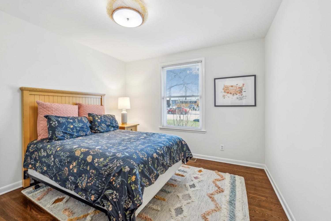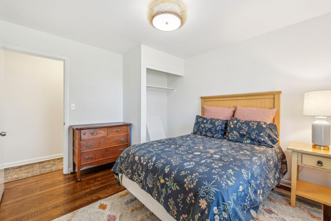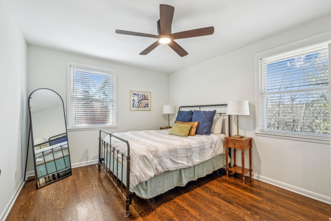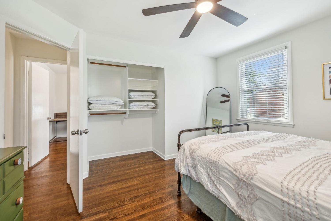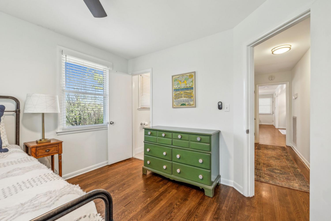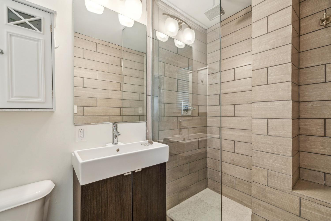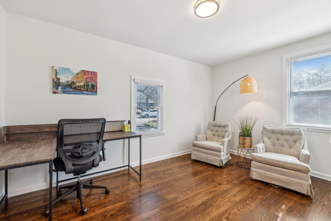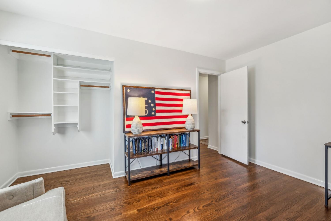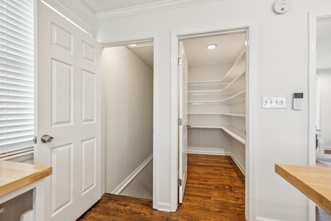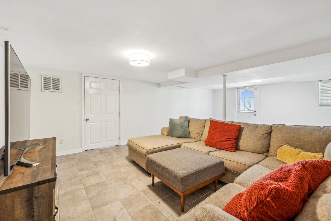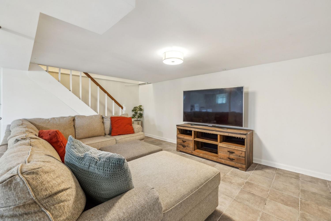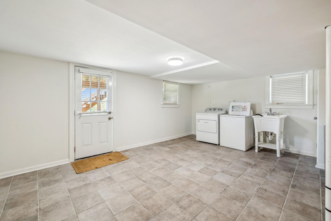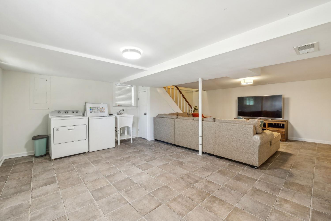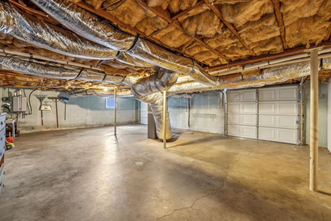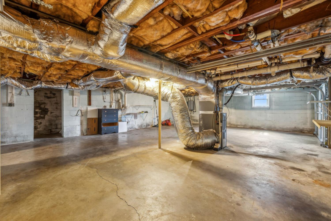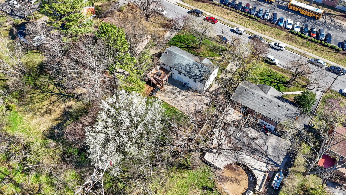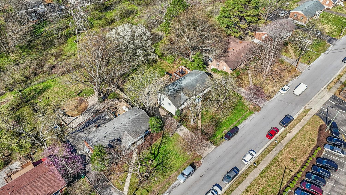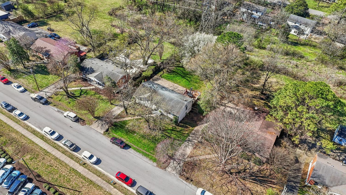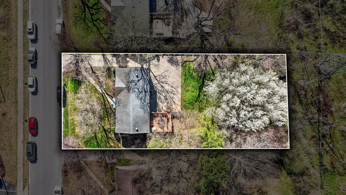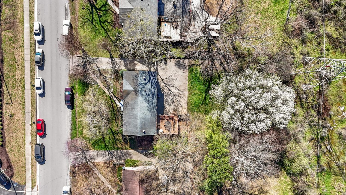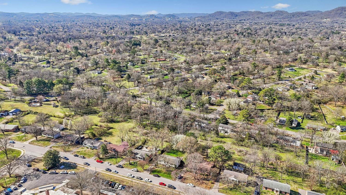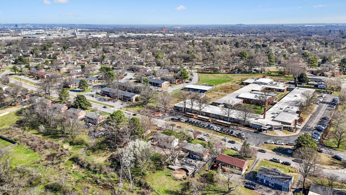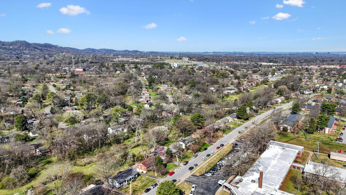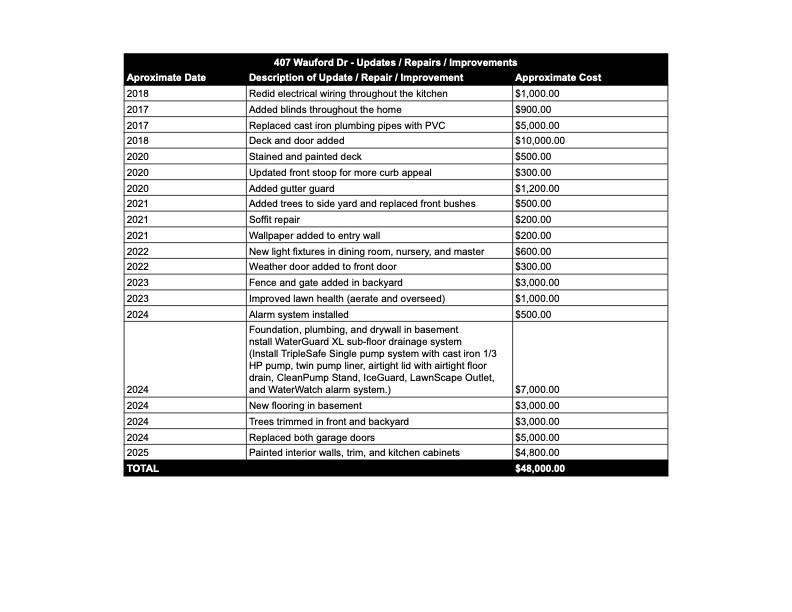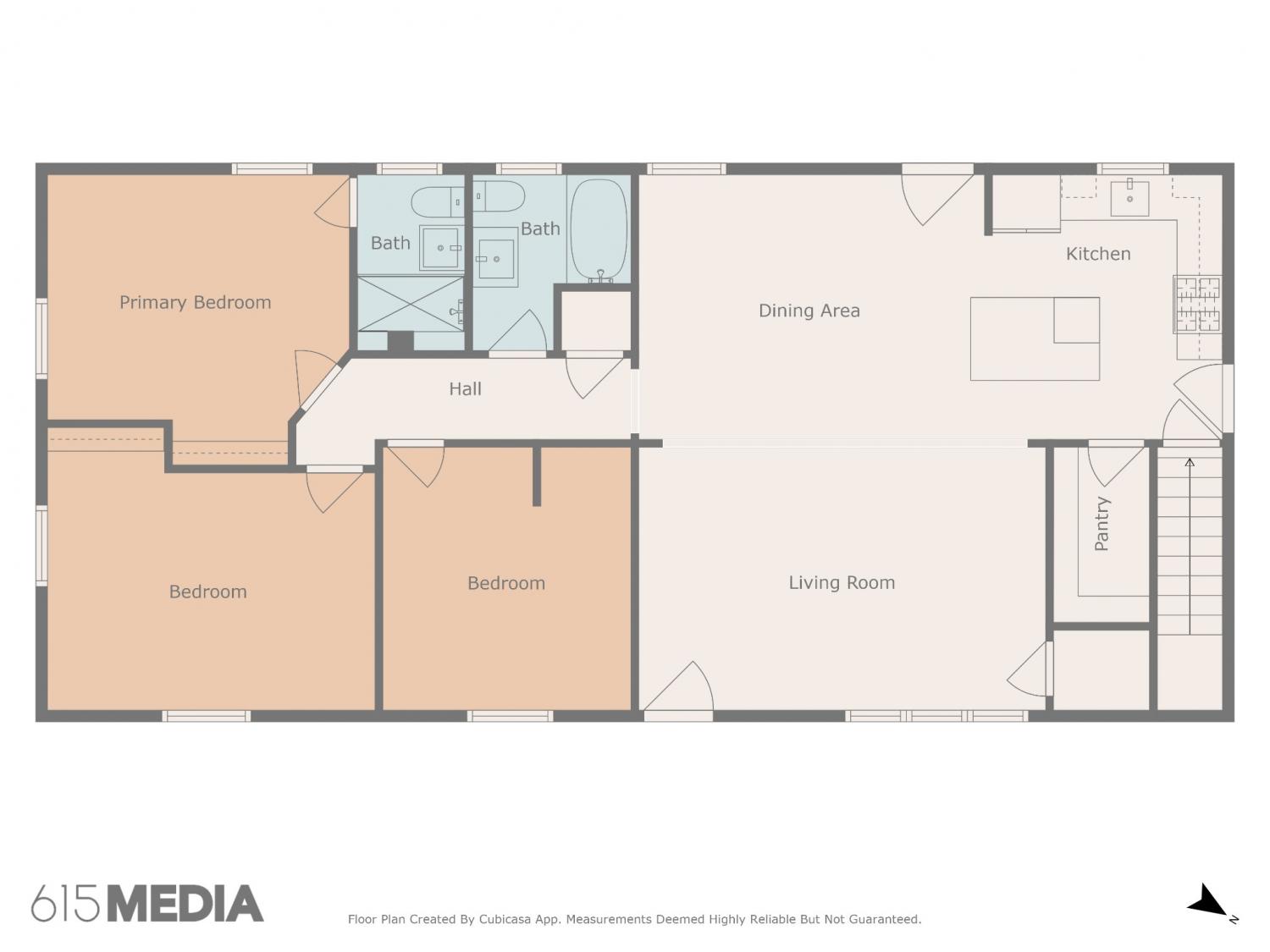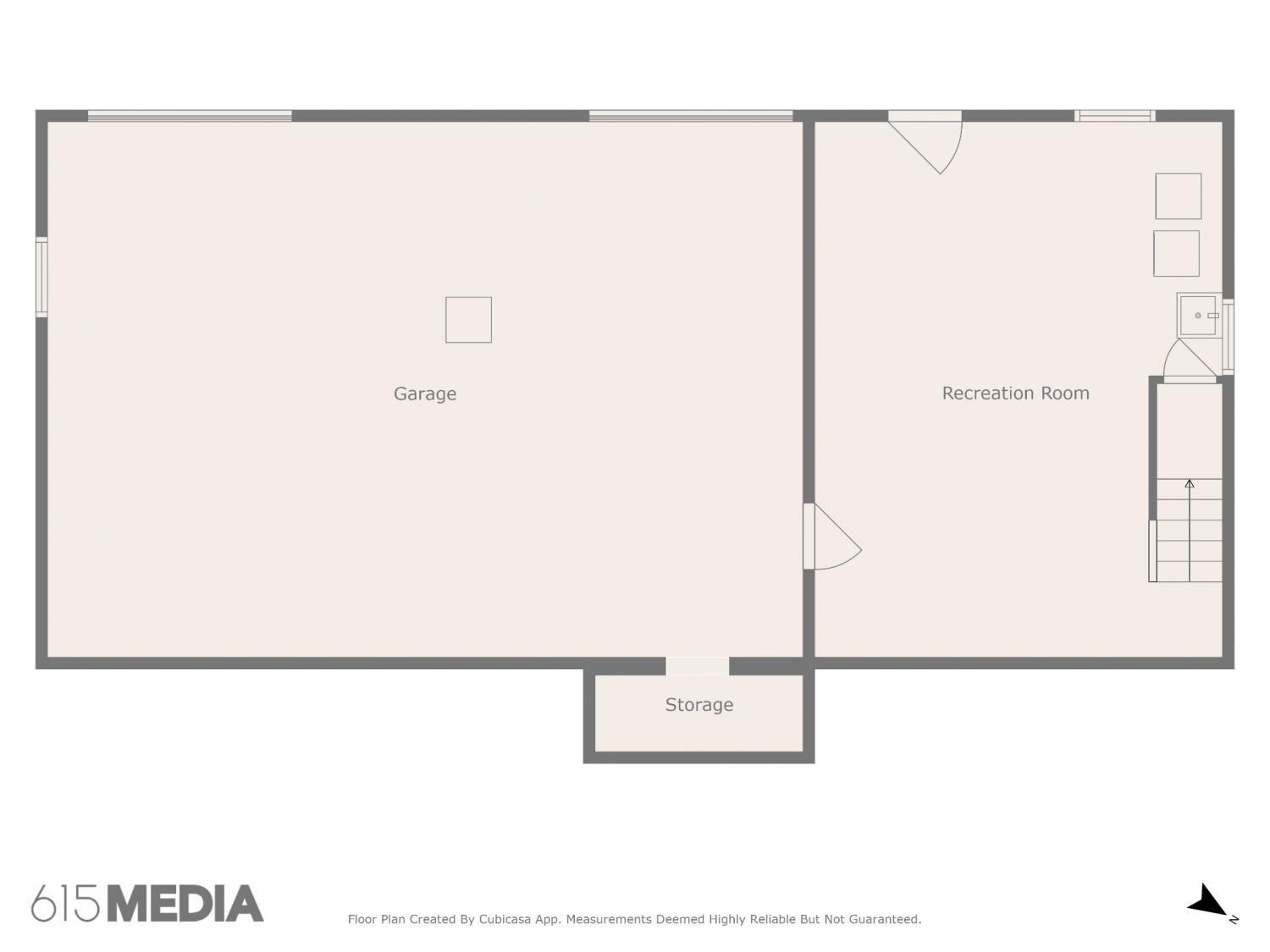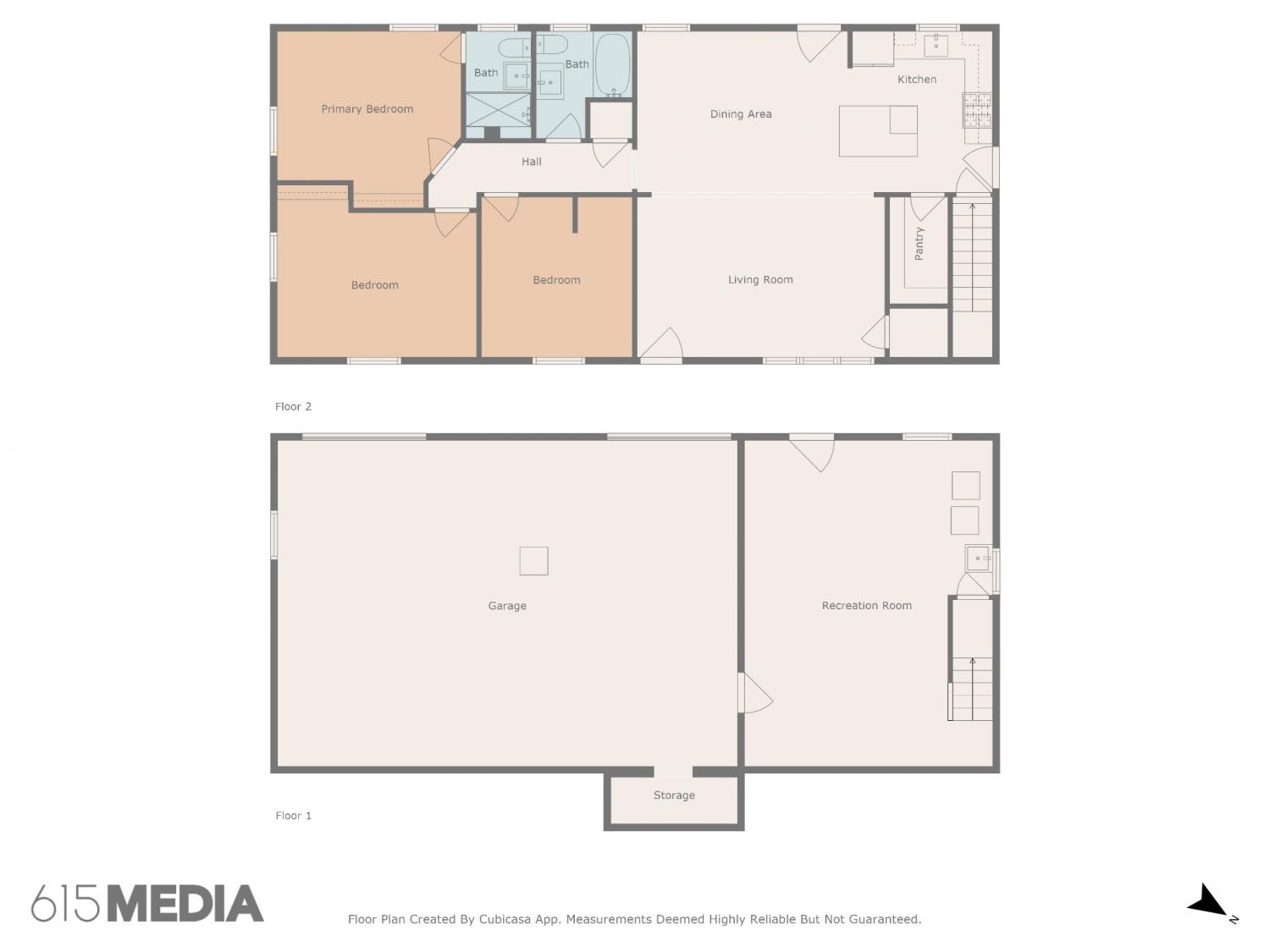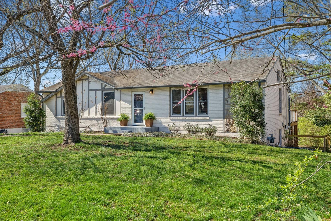 MIDDLE TENNESSEE REAL ESTATE
MIDDLE TENNESSEE REAL ESTATE
407 Wauford Dr, Nashville, TN 37211 For Sale
Single Family Residence
- Single Family Residence
- Beds: 3
- Baths: 2
- 1,820 sq ft
Description
MULTIPLE OFFERS RECEIVED Updated ranch with finished basement, expansive garage, and rare oversized lot - with $48,000 in improvements...less than 15 minutes to Downtown Nashville! Tucked into a lush, tree-filled 0.35-acre lot, this charming brick home combines classic style with thoughtful upgrades in one of Nashville’s most convenient in-town locations. Inside, you're welcomed by warm hardwood floors, fresh new neutral paint, and abundant natural light. The living room flows effortlessly into a sunny dining area and a crisp, functional kitchen with butcher block countertops, floating shelves, and an extra-large walk-in pantry. Three bedrooms are located on the main level, including a private primary suite with an en suite bath that has been. The other two bedrooms share a beautifully remodeled hall bath with contemporary tile. Downstairs, the finished basement offers flexible space for a den, playroom, studio, or home gym, plus walkout access to the yard. This level also includes the laundry area with utility sink and $7,000 worth of professional drainage improvements via a WaterGuard XL sub-floor system, offering peace of mind and functionality. Storage is no problem thanks to the oversized 2-car garage with additional storage space not shown in the photos. Enjoy evenings on the large back deck or take advantage of the fully fenced backyard—ideal for pets, play, or gardening. Be sure to see the photo that itemizes the $48,000 of improvements that the sellers made. Located close to an elementary school playground and other parks, with easy access to Green Hills, 12 South, and the interstate, this home is the perfect blend of comfort, convenience, and value.
Property Details
Status : Active
Source : RealTracs, Inc.
County : Davidson County, TN
Property Type : Residential
Area : 1,820 sq. ft.
Year Built : 1961
Exterior Construction : Brick
Floors : Wood,Tile
Heat : Central
HOA / Subdivision : Caldwell Hall
Listing Provided by : Compass Tennessee, LLC
MLS Status : Active
Listing # : RTC2871992
Schools near 407 Wauford Dr, Nashville, TN 37211 :
Norman Binkley Elementary, Croft Design Center, John Overton Comp High School
Additional details
Heating : Yes
Parking Features : Basement
Lot Size Area : 0.35 Sq. Ft.
Building Area Total : 1820 Sq. Ft.
Lot Size Acres : 0.35 Acres
Lot Size Dimensions : 80 X 203
Living Area : 1820 Sq. Ft.
Office Phone : 6154755616
Number of Bedrooms : 3
Number of Bathrooms : 2
Full Bathrooms : 2
Possession : Negotiable
Cooling : 1
Garage Spaces : 2
Architectural Style : Ranch
Patio and Porch Features : Deck
Levels : Two
Basement : Finished
Stories : 2
Utilities : Water Available
Parking Space : 2
Sewer : Public Sewer
Location 407 Wauford Dr, TN 37211
Directions to 407 Wauford Dr, TN 37211
From Nashville, head south on I65. Take Exit 78A-B for Harding Pl E. Turn right onto Wauford Dr. Home will be on your right.
Ready to Start the Conversation?
We're ready when you are.
 © 2026 Listings courtesy of RealTracs, Inc. as distributed by MLS GRID. IDX information is provided exclusively for consumers' personal non-commercial use and may not be used for any purpose other than to identify prospective properties consumers may be interested in purchasing. The IDX data is deemed reliable but is not guaranteed by MLS GRID and may be subject to an end user license agreement prescribed by the Member Participant's applicable MLS. Based on information submitted to the MLS GRID as of February 15, 2026 10:00 PM CST. All data is obtained from various sources and may not have been verified by broker or MLS GRID. Supplied Open House Information is subject to change without notice. All information should be independently reviewed and verified for accuracy. Properties may or may not be listed by the office/agent presenting the information. Some IDX listings have been excluded from this website.
© 2026 Listings courtesy of RealTracs, Inc. as distributed by MLS GRID. IDX information is provided exclusively for consumers' personal non-commercial use and may not be used for any purpose other than to identify prospective properties consumers may be interested in purchasing. The IDX data is deemed reliable but is not guaranteed by MLS GRID and may be subject to an end user license agreement prescribed by the Member Participant's applicable MLS. Based on information submitted to the MLS GRID as of February 15, 2026 10:00 PM CST. All data is obtained from various sources and may not have been verified by broker or MLS GRID. Supplied Open House Information is subject to change without notice. All information should be independently reviewed and verified for accuracy. Properties may or may not be listed by the office/agent presenting the information. Some IDX listings have been excluded from this website.
