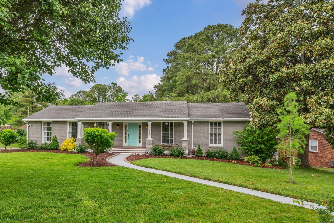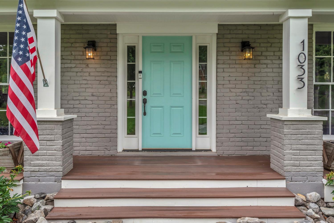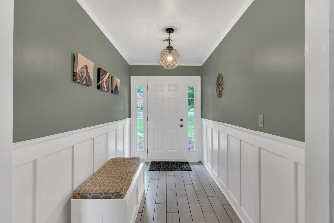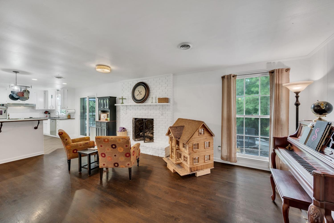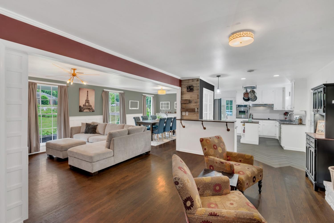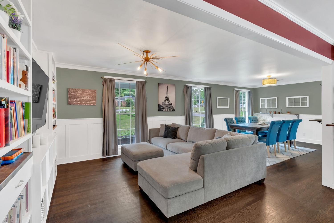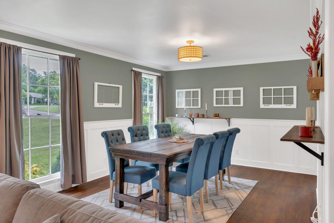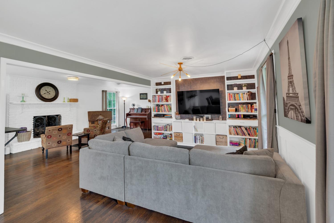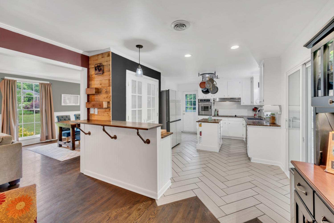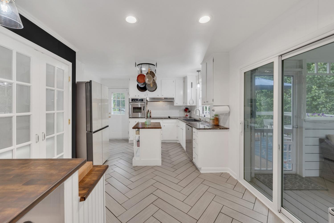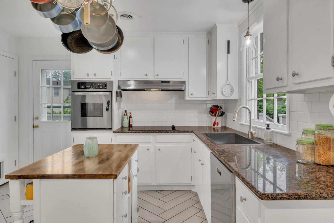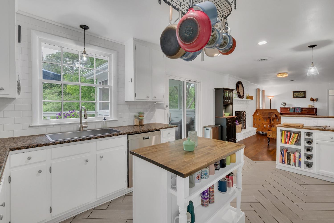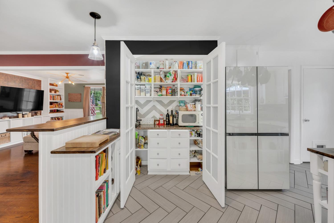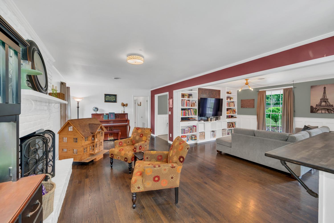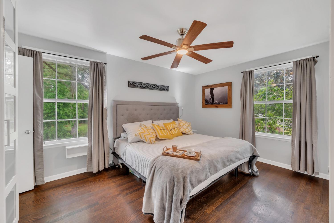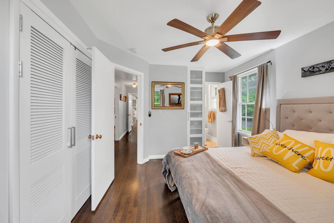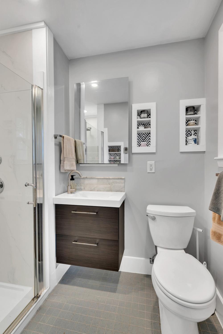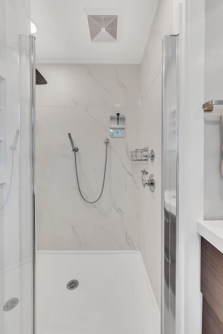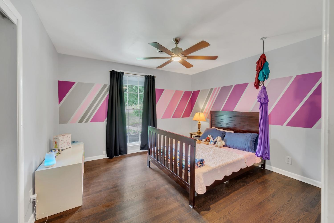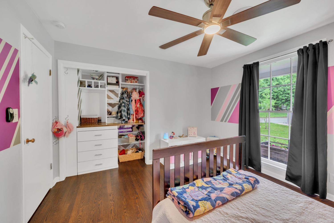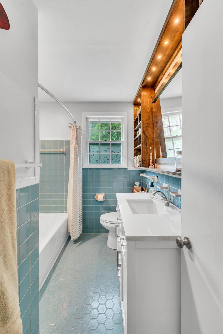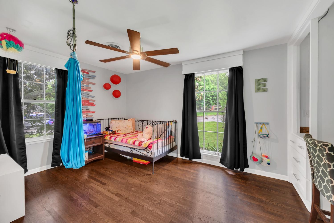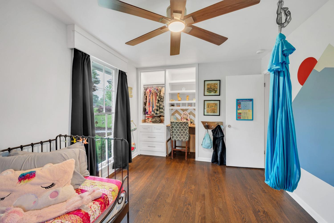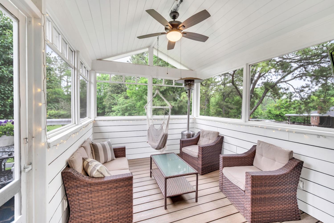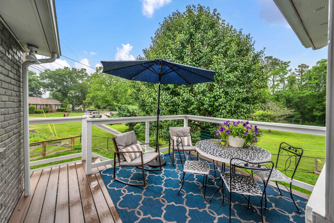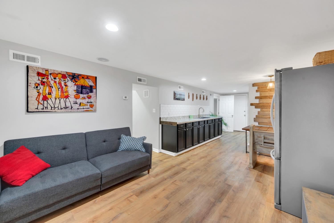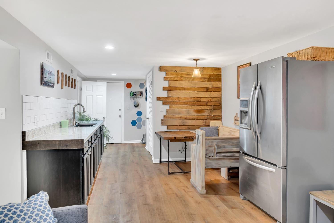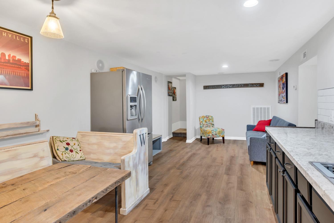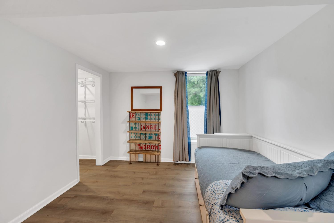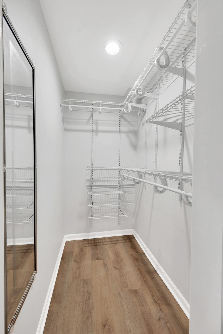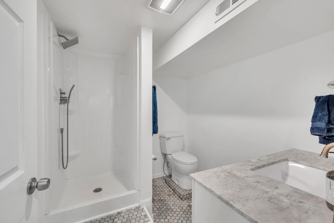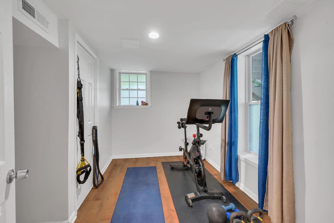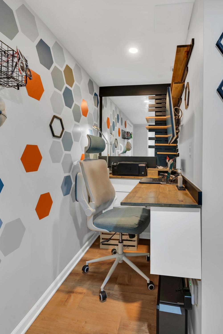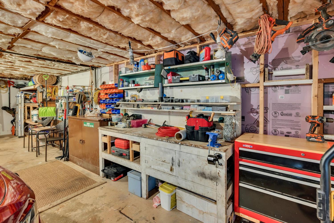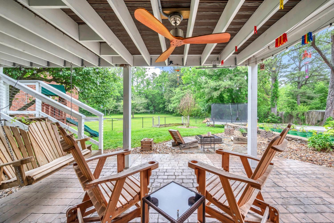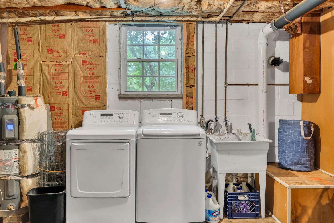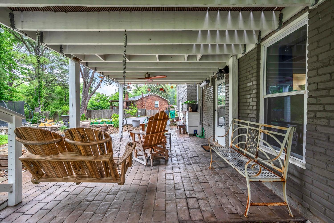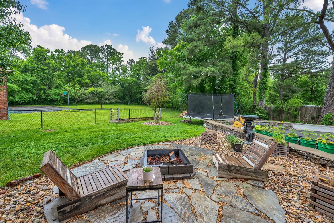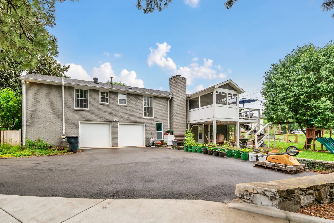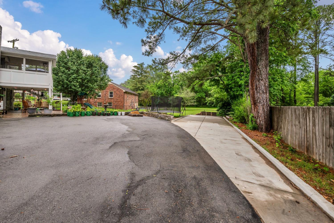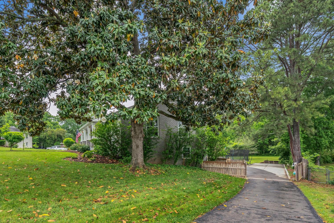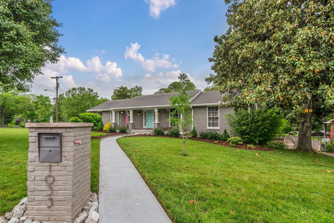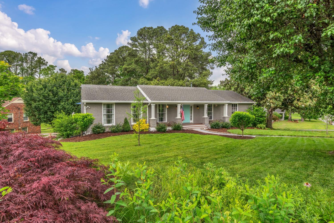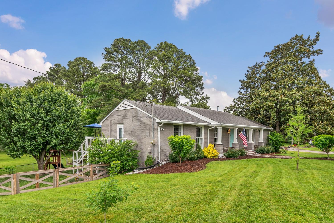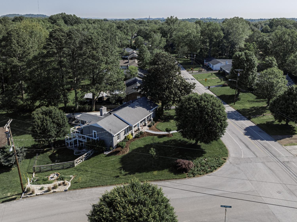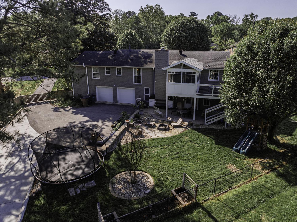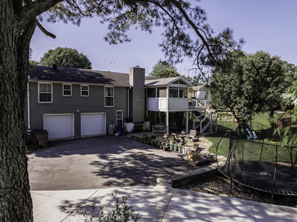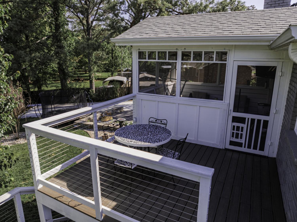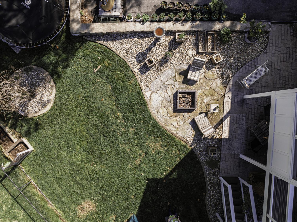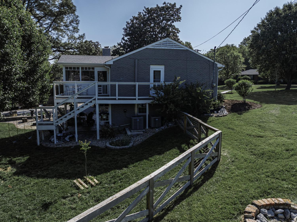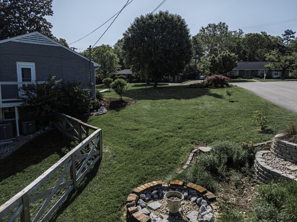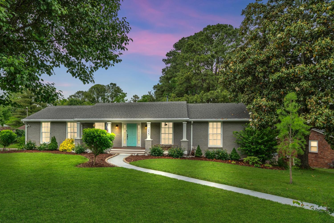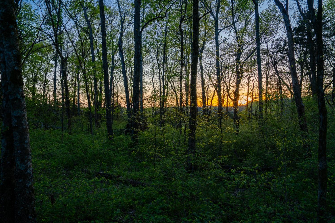 MIDDLE TENNESSEE REAL ESTATE
MIDDLE TENNESSEE REAL ESTATE
1033 Percy Warner Blvd, Nashville, TN 37205 For Sale
Single Family Residence
- Single Family Residence
- Beds: 5
- Baths: 4
- 2,506 sq ft
Description
Renovated Ranch perfectly situated at the intersection of West Meade and Belle Meade. Enjoy some of the city's best trails and outdoor programming at Cheekwood and both Warner Parks. Warner Park Valley has its own holiday parades and a creek that is a magnet for playing outdoors with neighbors. Sprawling home has over 2,500 square feet, 5 bedrooms, and 3 baths. Attached 2 car garage has half bath and room for a workshop. Spread out on over a third of an acre, this corner lot has extensive landscaping, multiple entertaining areas, and even a screened-in porch for year round use. Updates include a true chef's kitchen, pantry, built-in bookcases, custom closets, designer lights, and expanded primary bath. Lower level has sweet eat-in kitchenette, living, and two bedrooms. Parking pad for an RV inside the fence.
Property Details
Status : Active
Source : RealTracs, Inc.
County : Davidson County, TN
Property Type : Residential
Area : 2,506 sq. ft.
Year Built : 1965
Exterior Construction : Brick
Floors : Wood,Tile
Heat : Central
HOA / Subdivision : Warner Park Valley
Listing Provided by : Onward Real Estate
MLS Status : Active
Listing # : RTC2872035
Schools near 1033 Percy Warner Blvd, Nashville, TN 37205 :
Westmeade Elementary, Bellevue Middle, James Lawson High School
Additional details
Heating : Yes
Parking Features : Basement,Concrete,Driveway,Parking Pad,Paved
Lot Size Area : 0.35 Sq. Ft.
Building Area Total : 2506 Sq. Ft.
Lot Size Acres : 0.35 Acres
Lot Size Dimensions : 100 X 138
Living Area : 2506 Sq. Ft.
Office Phone : 6156568599
Number of Bedrooms : 5
Number of Bathrooms : 4
Full Bathrooms : 3
Half Bathrooms : 1
Possession : Close Of Escrow
Cooling : 1
Garage Spaces : 2
Architectural Style : Ranch
Patio and Porch Features : Deck,Covered,Patio,Porch,Screened
Levels : Two
Basement : Finished
Stories : 2
Utilities : Water Available
Parking Space : 6
Sewer : Public Sewer
Location 1033 Percy Warner Blvd, TN 37205
Directions to 1033 Percy Warner Blvd, TN 37205
From Downtown Nashville take West End. After approximately 5 miles go Right at the Hwy 100 split (following Hwy 70 S/Harding Pike). First Left on Percy Warner Blvd. 1033 Percy Warner Blvd. will be on the right at the corner of Edwin Warner Drive.
Ready to Start the Conversation?
We're ready when you are.
 © 2025 Listings courtesy of RealTracs, Inc. as distributed by MLS GRID. IDX information is provided exclusively for consumers' personal non-commercial use and may not be used for any purpose other than to identify prospective properties consumers may be interested in purchasing. The IDX data is deemed reliable but is not guaranteed by MLS GRID and may be subject to an end user license agreement prescribed by the Member Participant's applicable MLS. Based on information submitted to the MLS GRID as of May 24, 2025 10:00 PM CST. All data is obtained from various sources and may not have been verified by broker or MLS GRID. Supplied Open House Information is subject to change without notice. All information should be independently reviewed and verified for accuracy. Properties may or may not be listed by the office/agent presenting the information. Some IDX listings have been excluded from this website.
© 2025 Listings courtesy of RealTracs, Inc. as distributed by MLS GRID. IDX information is provided exclusively for consumers' personal non-commercial use and may not be used for any purpose other than to identify prospective properties consumers may be interested in purchasing. The IDX data is deemed reliable but is not guaranteed by MLS GRID and may be subject to an end user license agreement prescribed by the Member Participant's applicable MLS. Based on information submitted to the MLS GRID as of May 24, 2025 10:00 PM CST. All data is obtained from various sources and may not have been verified by broker or MLS GRID. Supplied Open House Information is subject to change without notice. All information should be independently reviewed and verified for accuracy. Properties may or may not be listed by the office/agent presenting the information. Some IDX listings have been excluded from this website.
