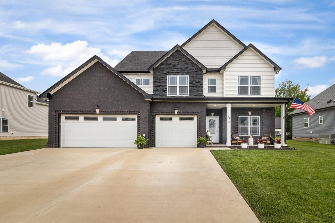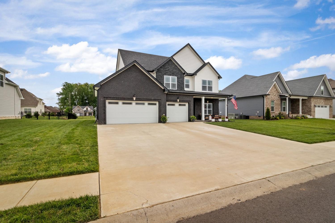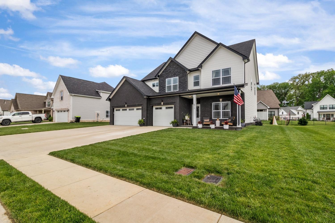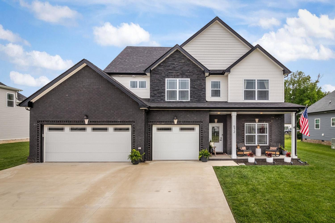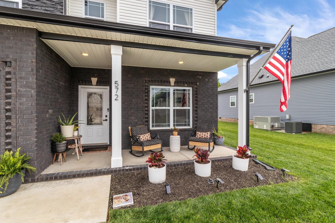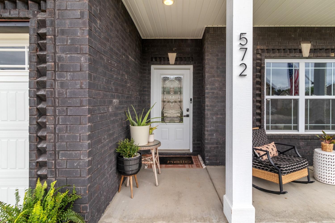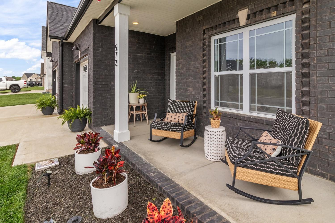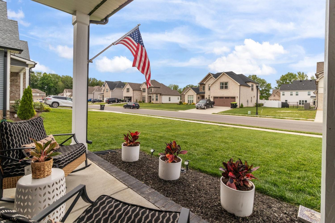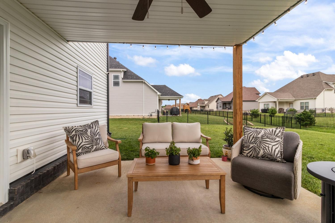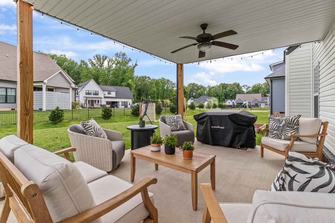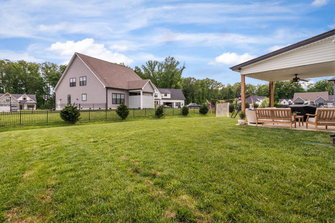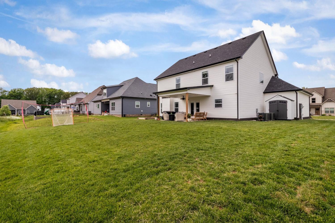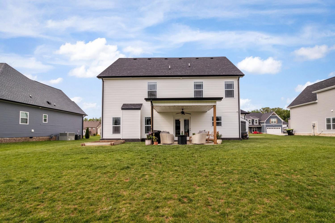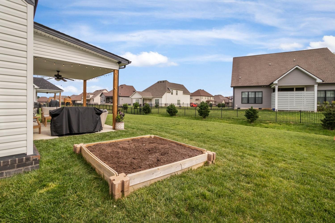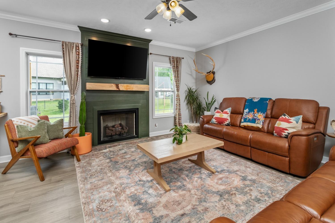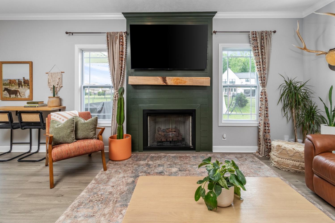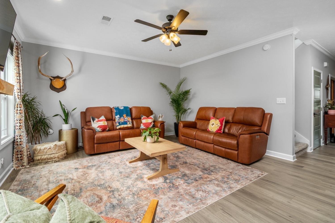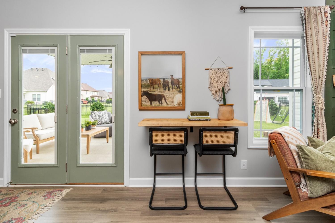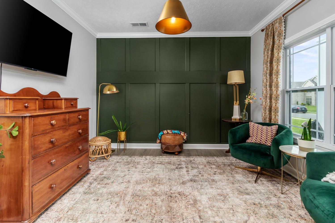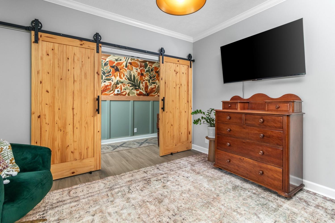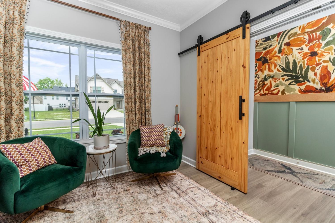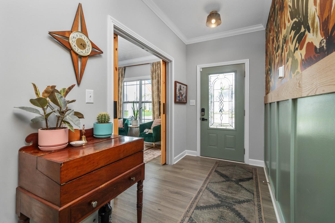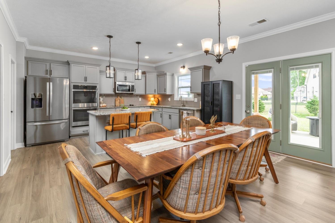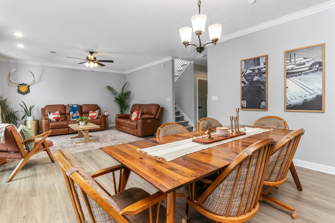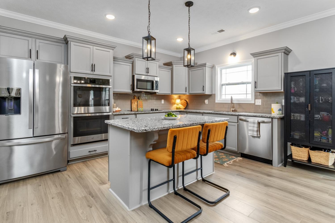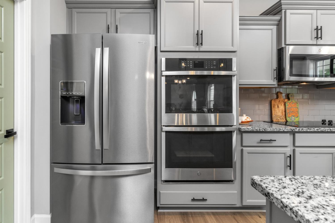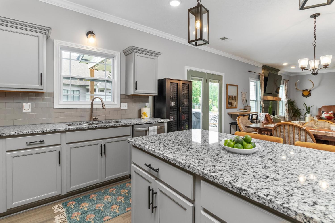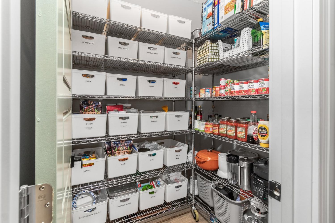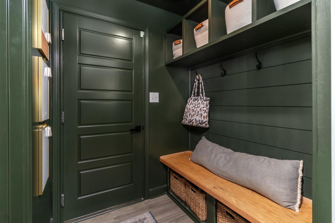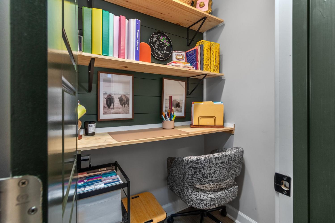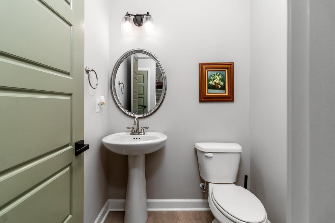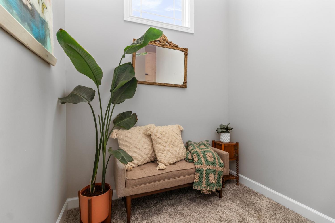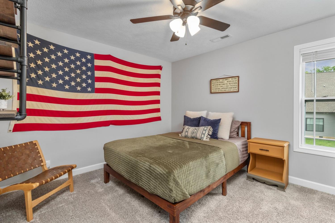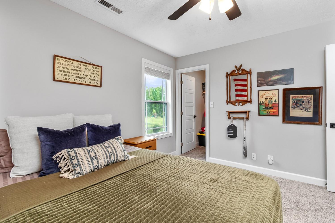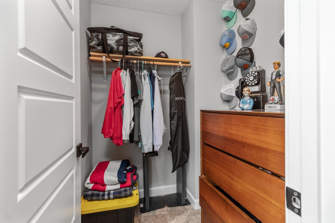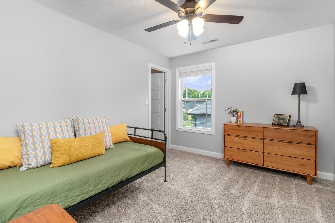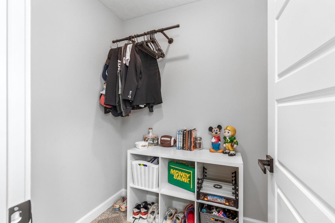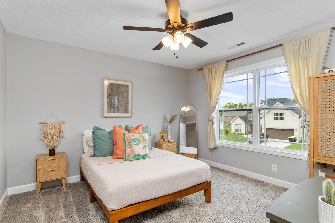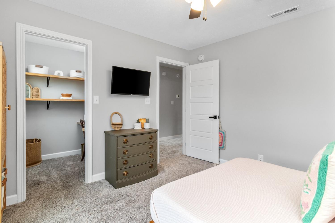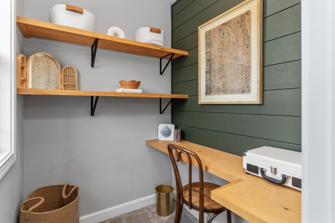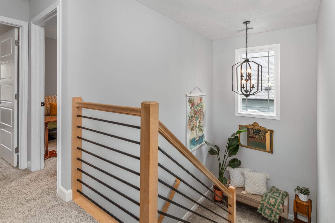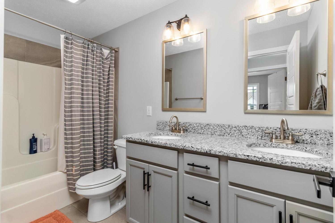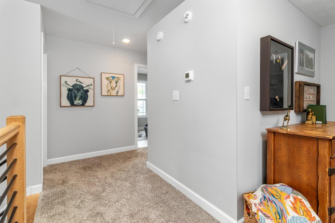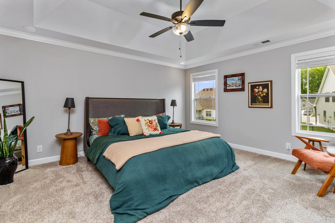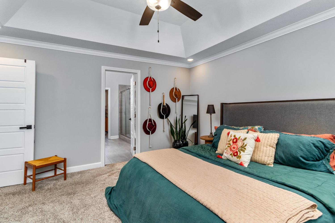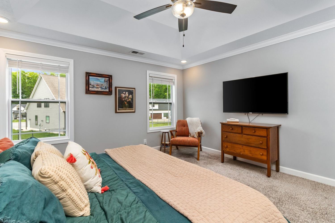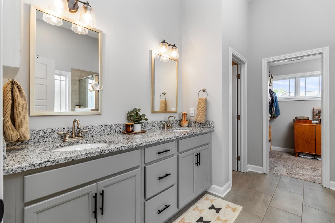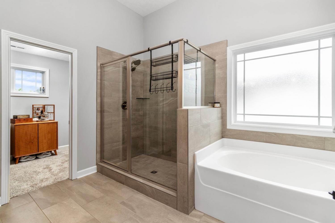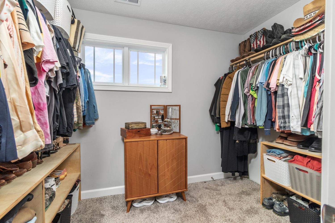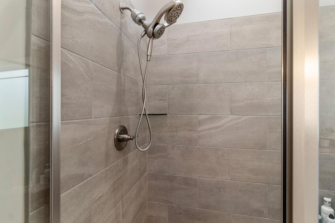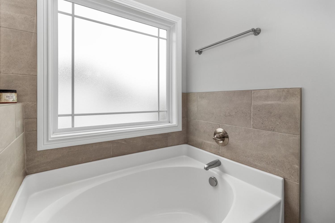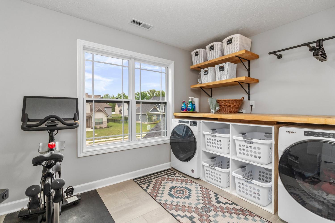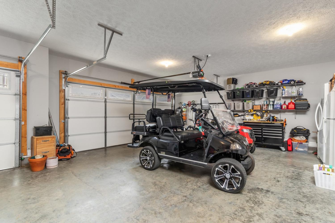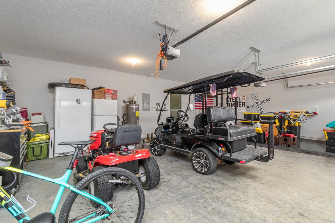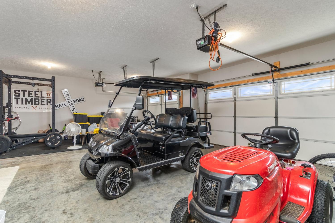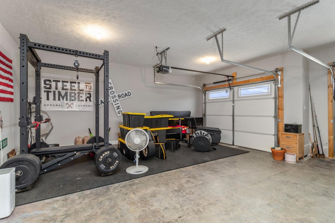 MIDDLE TENNESSEE REAL ESTATE
MIDDLE TENNESSEE REAL ESTATE
572 Bowden Dr, Clarksville, TN 37043 For Sale
Single Family Residence
- Single Family Residence
- Beds: 4
- Baths: 3
- 2,565 sq ft
Description
**12k Seller Consessions with FPO** This is 572 Bowden Drive — Where Style, Space & Sizzle Meet in Sango! Get ready to fall in love with this 2022-built beauty nestled in the heart of Easthaven, one of Clarksville's most desirable neighborhoods! This stunning 4-bedroom, 2.5-bath stunner has all the room you need and the flair you want — plus an office space that’s perfect for Zoom calls or zen time. The large Den with barn doors adds a quiet reading space or use it as a guest room. The kitchen? Oh, it's a showstopper — granite counters, a double oven for your baking adventures, a cooktop worthy of a chef, and a pantry that’ll make your grocery haul feel like a treasure hunt. Kick back in your living room with a cozy shiplap fireplace and chic laminate plank flooring that says "yes" to both style and durability. And don’t even get us started on the dreamy primary bathroom — soaking tub, walk-in tile shower, and serious spa vibes. Laundry just got an upgrade — this laundry room is massive. Like “bring your folding party” big. And with a 3-car garage, everyone (and their hobbies) gets a parking spot. Whether you're entertaining, relaxing, or just vibing — this home delivers. With large walk in closets in every room and the fact that it is the only subdivision in Sango with a community pool and clubhouse combo, stocked fishing pond and a boardwalk through the woods to the pool, it’s the lifestyle you’ve been dreaming of. All of this sitting pretty on a 0.24-acre lot in a location that’s close to it all — shopping, schools, and easy commutes.
Property Details
Status : Active
Source : RealTracs, Inc.
Address : 572 Bowden Dr Clarksville TN 37043
County : Montgomery County, TN
Property Type : Residential
Area : 2,565 sq. ft.
Year Built : 2023
Exterior Construction : Brick,Vinyl Siding
Floors : Carpet,Tile,Vinyl
Heat : Central,Electric,Heat Pump
HOA / Subdivision : Easthaven
Listing Provided by : Futurearth Real Estate
MLS Status : Active
Listing # : RTC2882168
Schools near 572 Bowden Dr, Clarksville, TN 37043 :
Sango Elementary, Rossview Middle, Rossview High
Additional details
Association Fee : $70.00
Association Fee Frequency : Monthly
Assocation Fee 2 : $400.00
Association Fee 2 Frequency : One Time
Heating : Yes
Parking Features : Garage Door Opener,Garage Faces Front
Lot Size Area : 0.24 Sq. Ft.
Building Area Total : 2565 Sq. Ft.
Lot Size Acres : 0.24 Acres
Living Area : 2565 Sq. Ft.
Lot Features : Level
Office Phone : 9316005615
Number of Bedrooms : 4
Number of Bathrooms : 3
Full Bathrooms : 2
Half Bathrooms : 1
Possession : Close Of Escrow
Cooling : 1
Garage Spaces : 3
Architectural Style : Contemporary
Patio and Porch Features : Patio,Covered,Porch
Levels : Two
Basement : Slab
Stories : 2
Utilities : Water Available
Parking Space : 3
Sewer : Public Sewer
Location 572 Bowden Dr, TN 37043
Directions to 572 Bowden Dr, TN 37043
Take Madison St/41-A toward Pleasant View. Turn left onto Bagwell Rd., Left onto Bostick, Right onto Bowden Drive.
Ready to Start the Conversation?
We're ready when you are.
 © 2025 Listings courtesy of RealTracs, Inc. as distributed by MLS GRID. IDX information is provided exclusively for consumers' personal non-commercial use and may not be used for any purpose other than to identify prospective properties consumers may be interested in purchasing. The IDX data is deemed reliable but is not guaranteed by MLS GRID and may be subject to an end user license agreement prescribed by the Member Participant's applicable MLS. Based on information submitted to the MLS GRID as of June 6, 2025 10:00 AM CST. All data is obtained from various sources and may not have been verified by broker or MLS GRID. Supplied Open House Information is subject to change without notice. All information should be independently reviewed and verified for accuracy. Properties may or may not be listed by the office/agent presenting the information. Some IDX listings have been excluded from this website.
© 2025 Listings courtesy of RealTracs, Inc. as distributed by MLS GRID. IDX information is provided exclusively for consumers' personal non-commercial use and may not be used for any purpose other than to identify prospective properties consumers may be interested in purchasing. The IDX data is deemed reliable but is not guaranteed by MLS GRID and may be subject to an end user license agreement prescribed by the Member Participant's applicable MLS. Based on information submitted to the MLS GRID as of June 6, 2025 10:00 AM CST. All data is obtained from various sources and may not have been verified by broker or MLS GRID. Supplied Open House Information is subject to change without notice. All information should be independently reviewed and verified for accuracy. Properties may or may not be listed by the office/agent presenting the information. Some IDX listings have been excluded from this website.
