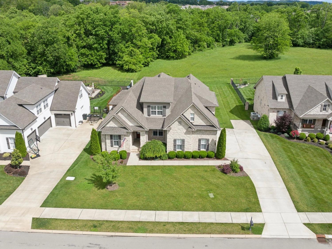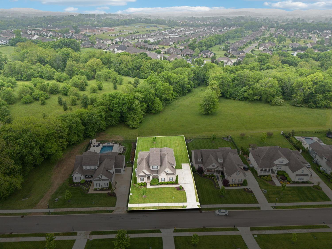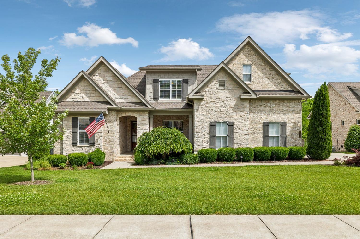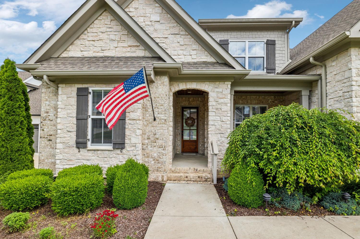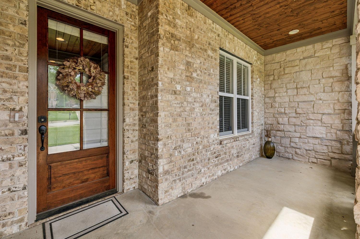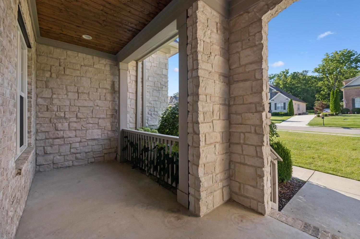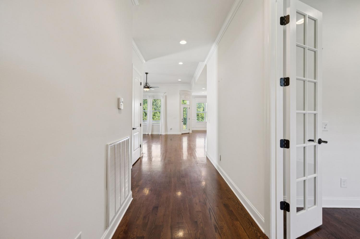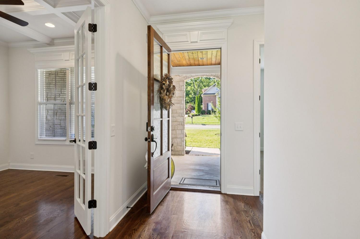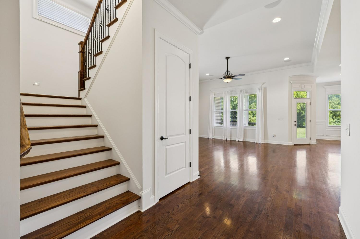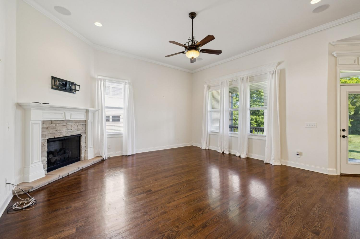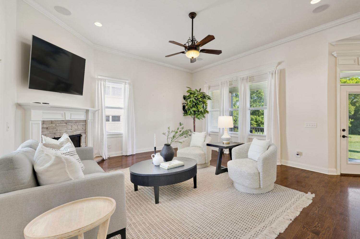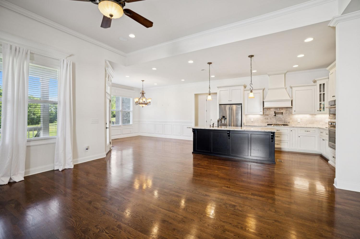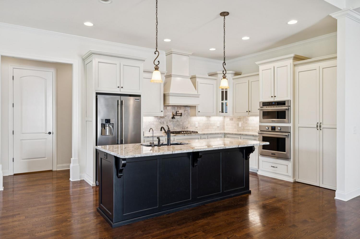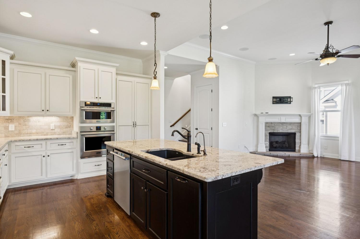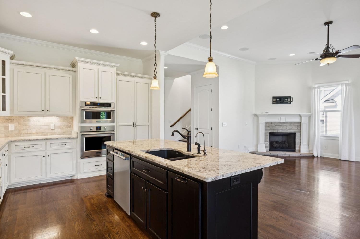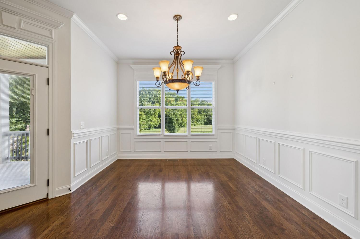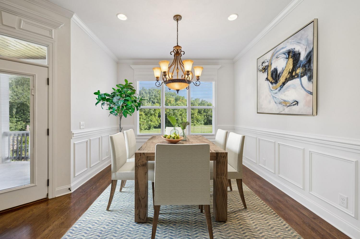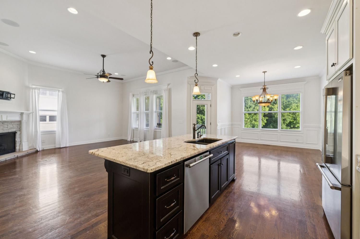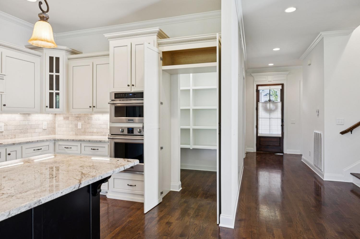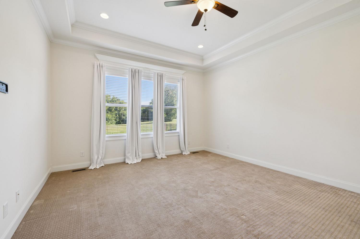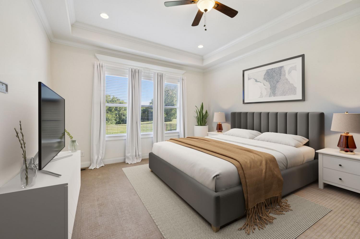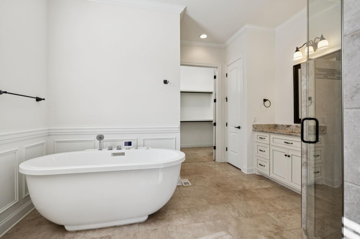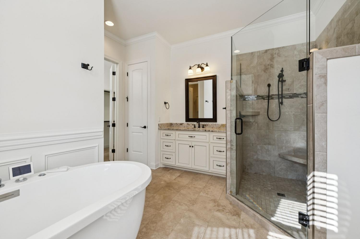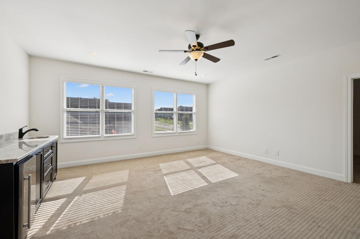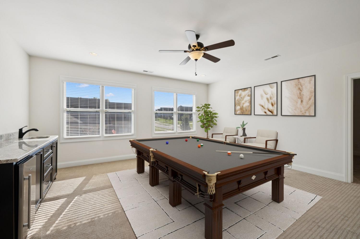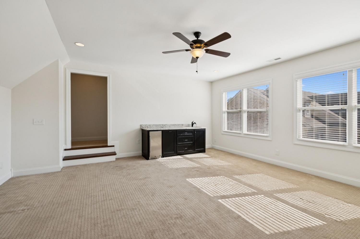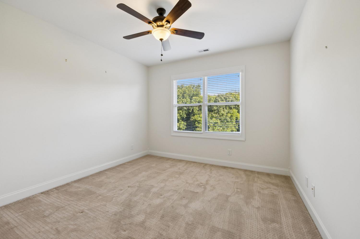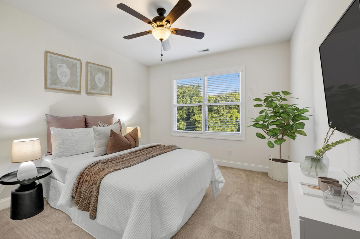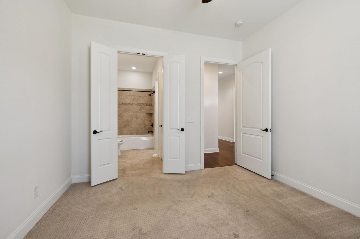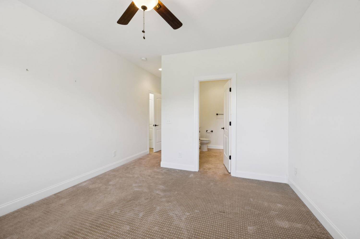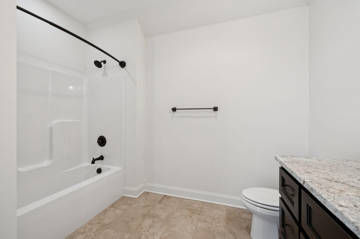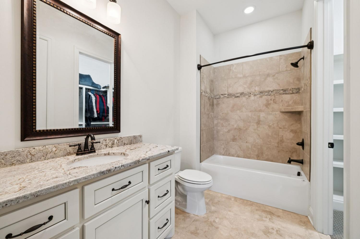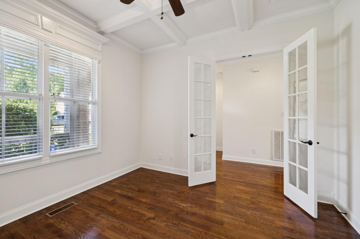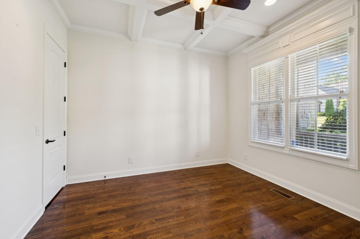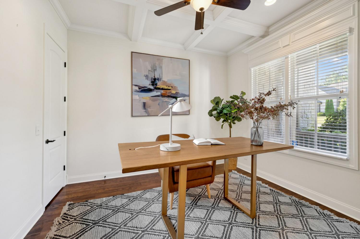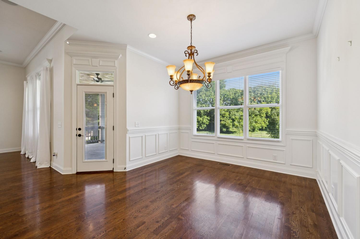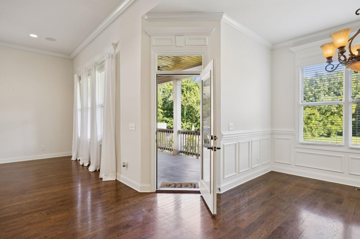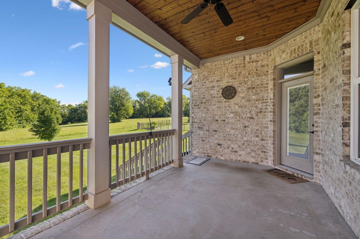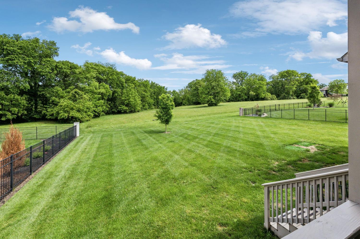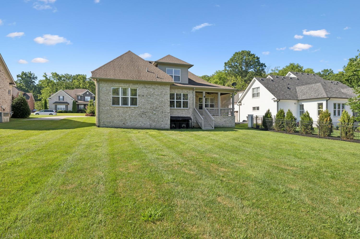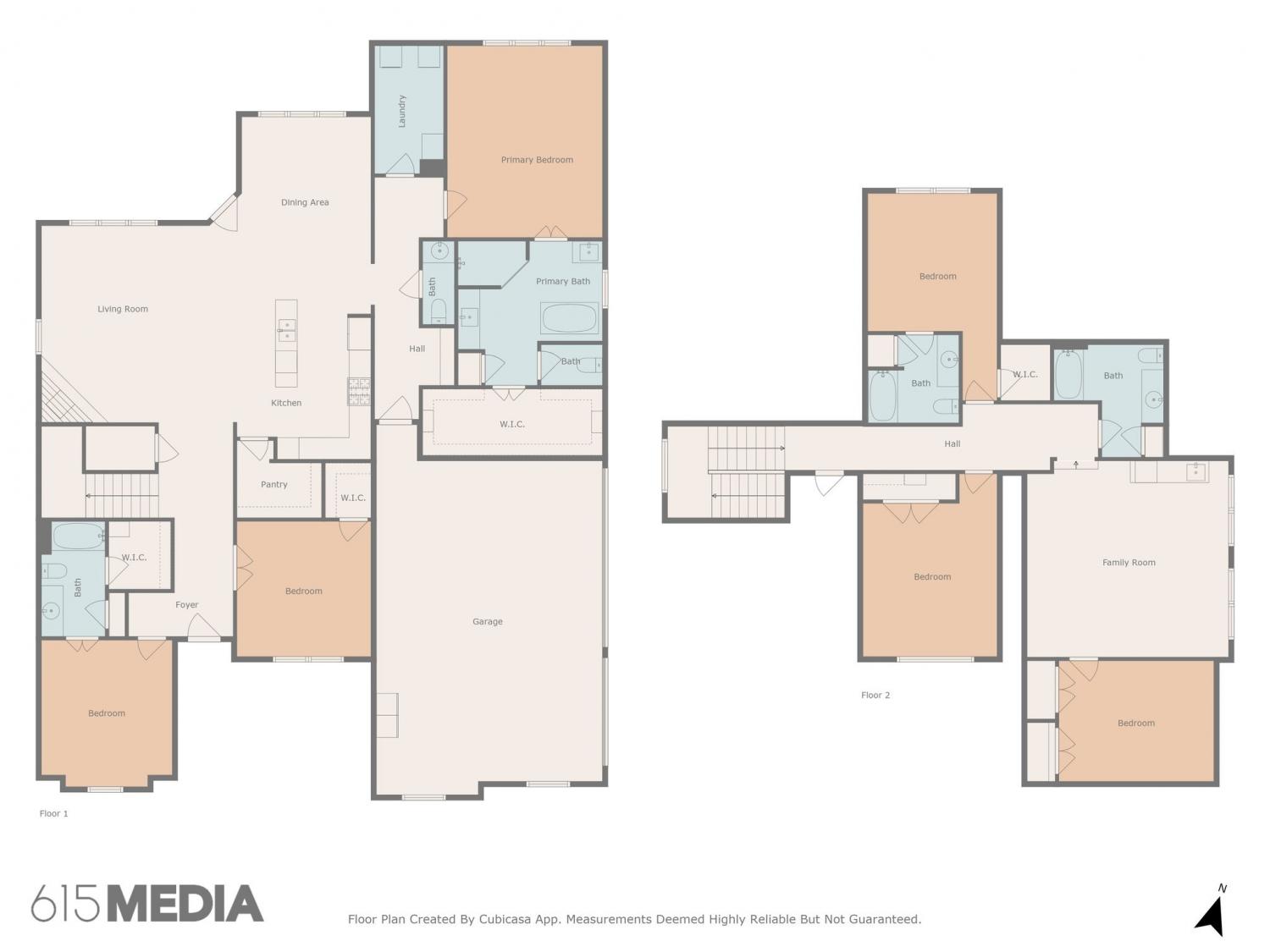 MIDDLE TENNESSEE REAL ESTATE
MIDDLE TENNESSEE REAL ESTATE
3675 Ronstadt Rd, Thompsons Station, TN 37179 For Sale
Single Family Residence
- Single Family Residence
- Beds: 5
- Baths: 5
- 3,803 sq ft
Description
From the gorgeous entry to the lovely tree lined backyard view, this fantastic Shaw built home in exclusive Bridgemore Village will not disappoint. There are 5 bedrooms and 4.5 bathrooms with the office offering an additional bedroom if needed. The designer kitchen has a gas cooktop with a pot-filler and an island that provides additional seating to the kitchen dining area. The hidden kitchen pantry is a Shaw home favorite with built-in shelving hidden behind custom cabinet doors. The home boasts 10ft ceilings, custom moldings throughout and a spacious primary suite on the main floor. There is a guest suite located downstairs along with a home office/6th bedroom with a coffered ceiling and French doors. Upstairs is a large media room with a wet bar and game room/bedroom. The manicured yard has 10-zone WiFi irrigation and the crawlspace is encapsulated with a dehumidifier. The home is pre-wired for a backup generator and the garage is oversized for 3 cars. The driveway has an extended pad for additional parking. The covered back porch looks out over the beautiful yard and tree lined 40 acres of protected green space that creates a tranquil setting. Freshly painted throughout, this Bridgemore Village home is ready for you to make your own! Seller concessions offered.
Property Details
Status : Active Under Contract
Address : 3675 Ronstadt Rd Thompsons Station TN 37179
County : Williamson County, TN
Property Type : Residential
Area : 3,803 sq. ft.
Year Built : 2019
Exterior Construction : Hardboard Siding,Brick,Stone
Floors : Carpet,Wood,Tile
Heat : Central,Natural Gas
HOA / Subdivision : Bridgemore Village Sec5b
Listing Provided by : Zach Taylor Real Estate
MLS Status : Under Contract - Showing
Listing # : RTC2882202
Schools near 3675 Ronstadt Rd, Thompsons Station, TN 37179 :
Thompson's Station Elementary School, Thompson's Station Middle School, Summit High School
Additional details
Association Fee : $300.00
Association Fee Frequency : Quarterly
Heating : Yes
Parking Features : Garage Door Opener,Garage Faces Side
Lot Size Area : 0.37 Sq. Ft.
Building Area Total : 3803 Sq. Ft.
Lot Size Acres : 0.37 Acres
Lot Size Dimensions : 90 X 180
Living Area : 3803 Sq. Ft.
Lot Features : Level
Office Phone : 7276926578
Number of Bedrooms : 5
Number of Bathrooms : 5
Full Bathrooms : 4
Half Bathrooms : 1
Possession : Close Of Escrow
Cooling : 1
Garage Spaces : 3
Architectural Style : Traditional
Patio and Porch Features : Patio,Covered
Levels : Two
Basement : None,Crawl Space
Stories : 2
Utilities : Natural Gas Available,Water Available
Parking Space : 3
Sewer : Public Sewer
Location 3675 Ronstadt Rd, TN 37179
Directions to 3675 Ronstadt Rd, TN 37179
From I-65, take 840 W and immediately take exit 30 and go south on Lewisburg Pike. Turn right onto Critz Lane. Turn left onto Sporting Hill Bridge Lane into Bridgemore Village. At the end of the road, turn right onto Ronstadt Road. House is on the right.
Ready to Start the Conversation?
We're ready when you are.
 © 2025 Listings courtesy of RealTracs, Inc. as distributed by MLS GRID. IDX information is provided exclusively for consumers' personal non-commercial use and may not be used for any purpose other than to identify prospective properties consumers may be interested in purchasing. The IDX data is deemed reliable but is not guaranteed by MLS GRID and may be subject to an end user license agreement prescribed by the Member Participant's applicable MLS. Based on information submitted to the MLS GRID as of September 16, 2025 10:00 AM CST. All data is obtained from various sources and may not have been verified by broker or MLS GRID. Supplied Open House Information is subject to change without notice. All information should be independently reviewed and verified for accuracy. Properties may or may not be listed by the office/agent presenting the information. Some IDX listings have been excluded from this website.
© 2025 Listings courtesy of RealTracs, Inc. as distributed by MLS GRID. IDX information is provided exclusively for consumers' personal non-commercial use and may not be used for any purpose other than to identify prospective properties consumers may be interested in purchasing. The IDX data is deemed reliable but is not guaranteed by MLS GRID and may be subject to an end user license agreement prescribed by the Member Participant's applicable MLS. Based on information submitted to the MLS GRID as of September 16, 2025 10:00 AM CST. All data is obtained from various sources and may not have been verified by broker or MLS GRID. Supplied Open House Information is subject to change without notice. All information should be independently reviewed and verified for accuracy. Properties may or may not be listed by the office/agent presenting the information. Some IDX listings have been excluded from this website.
