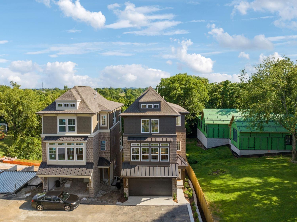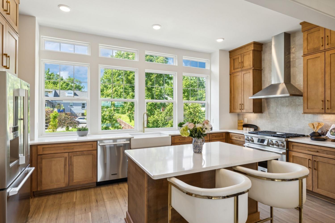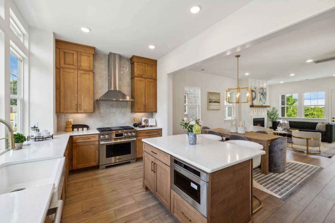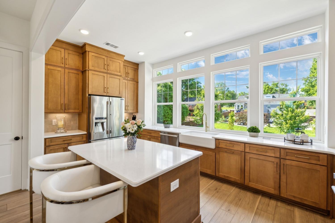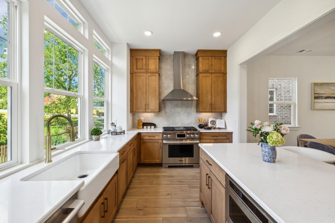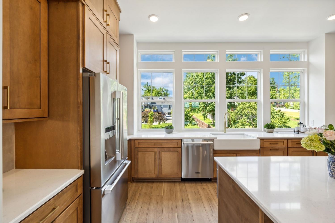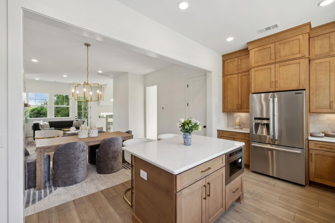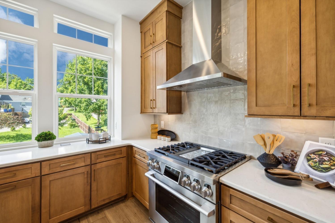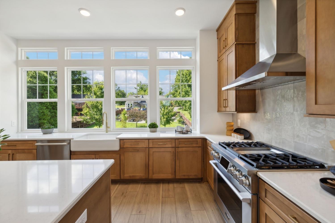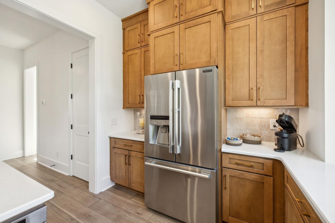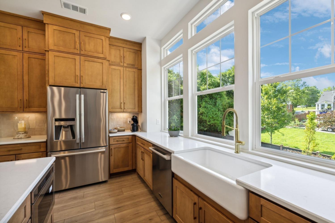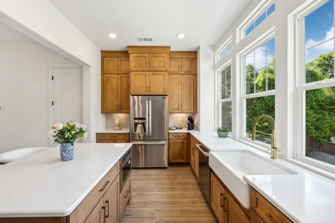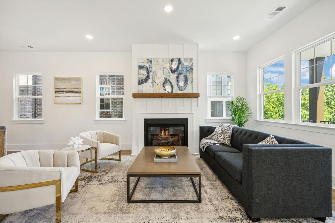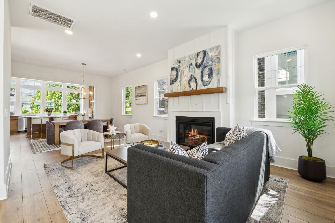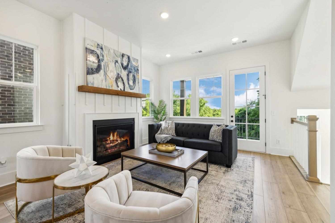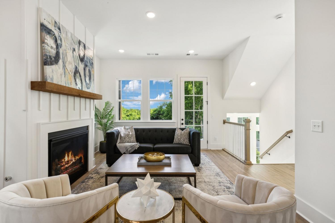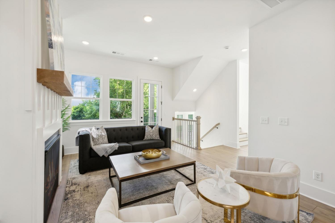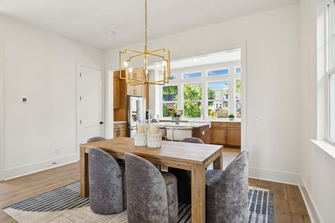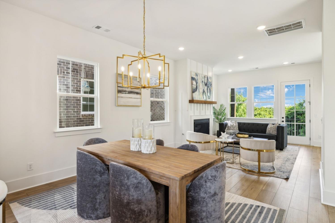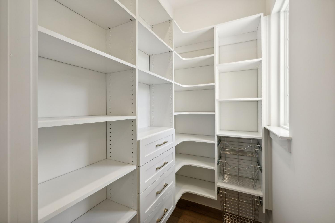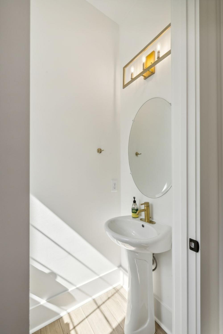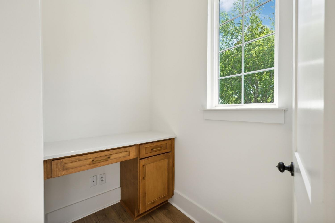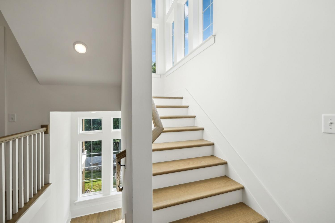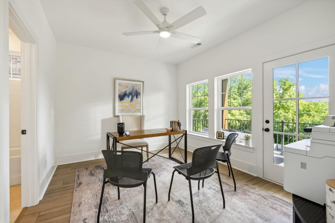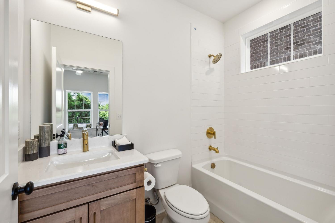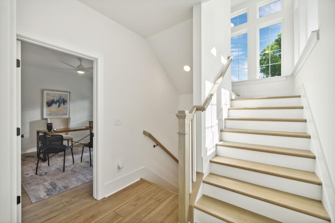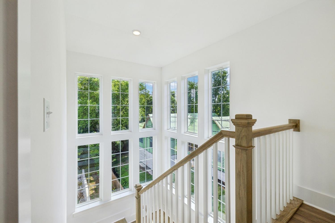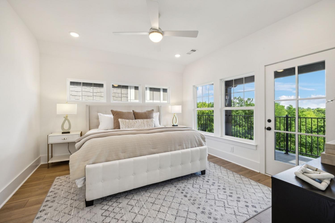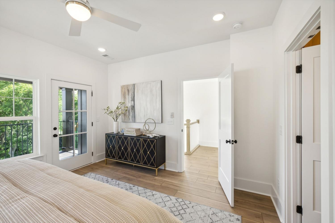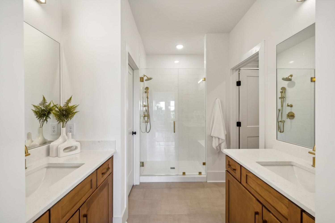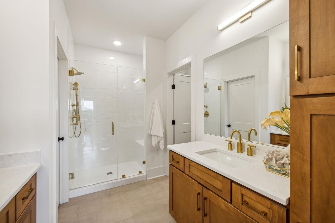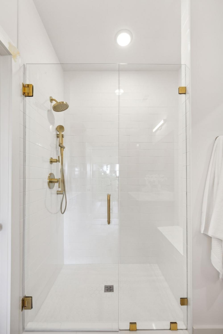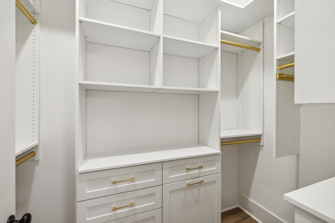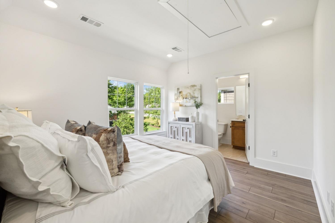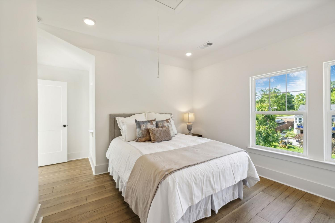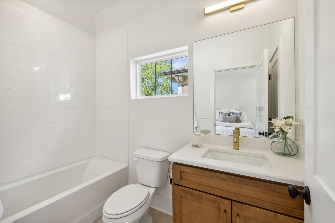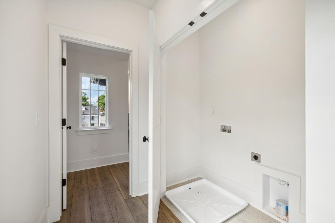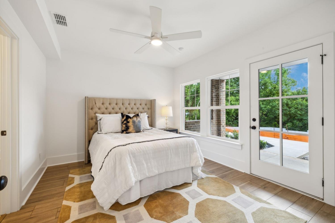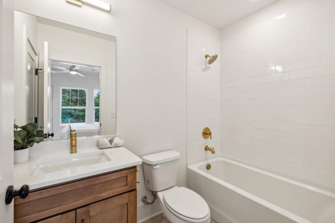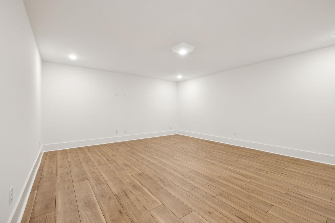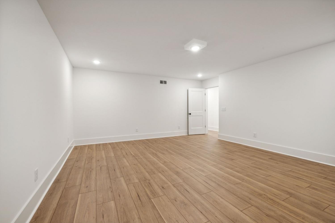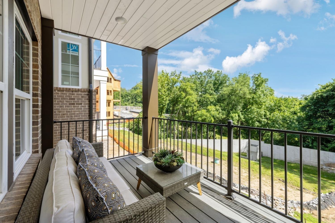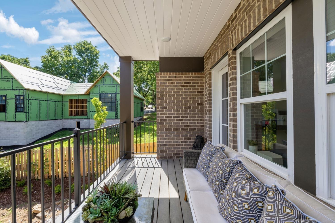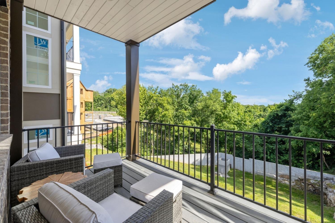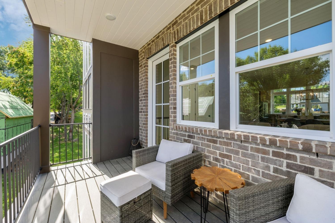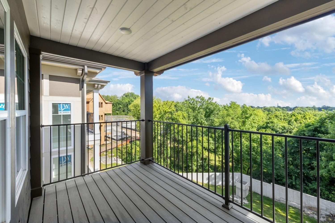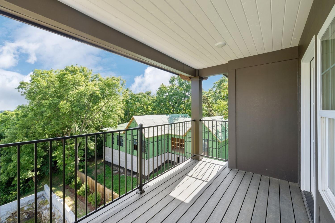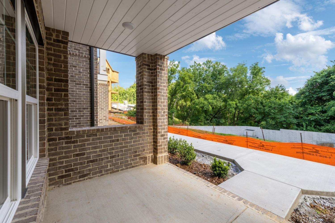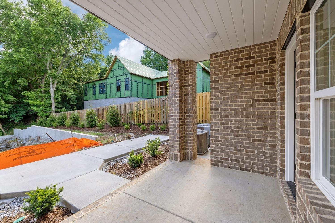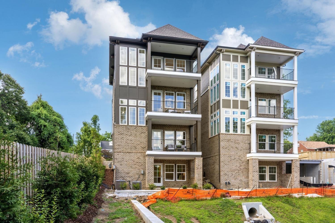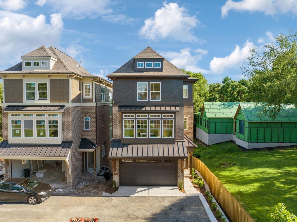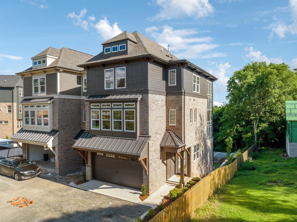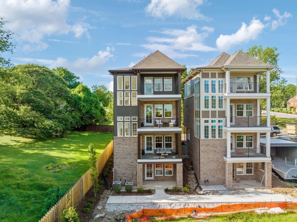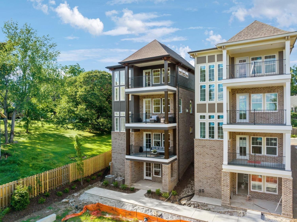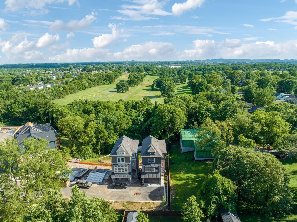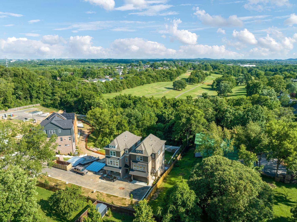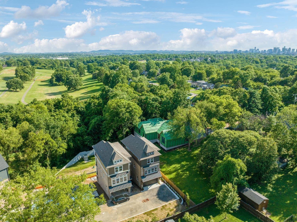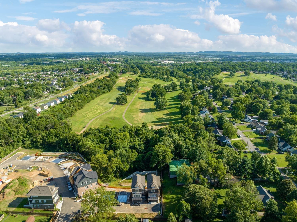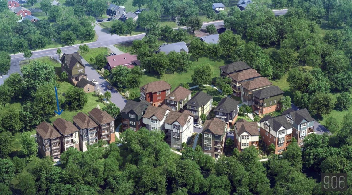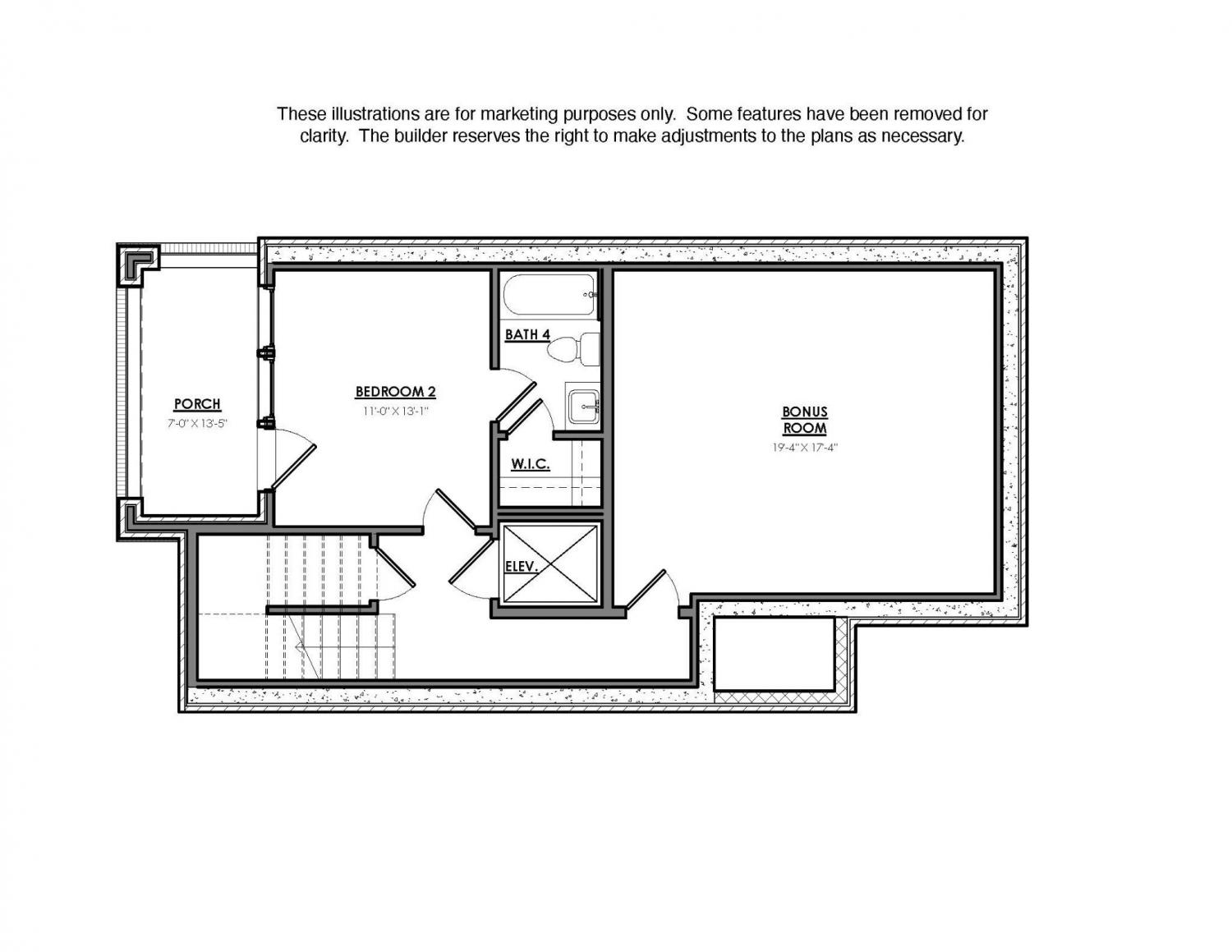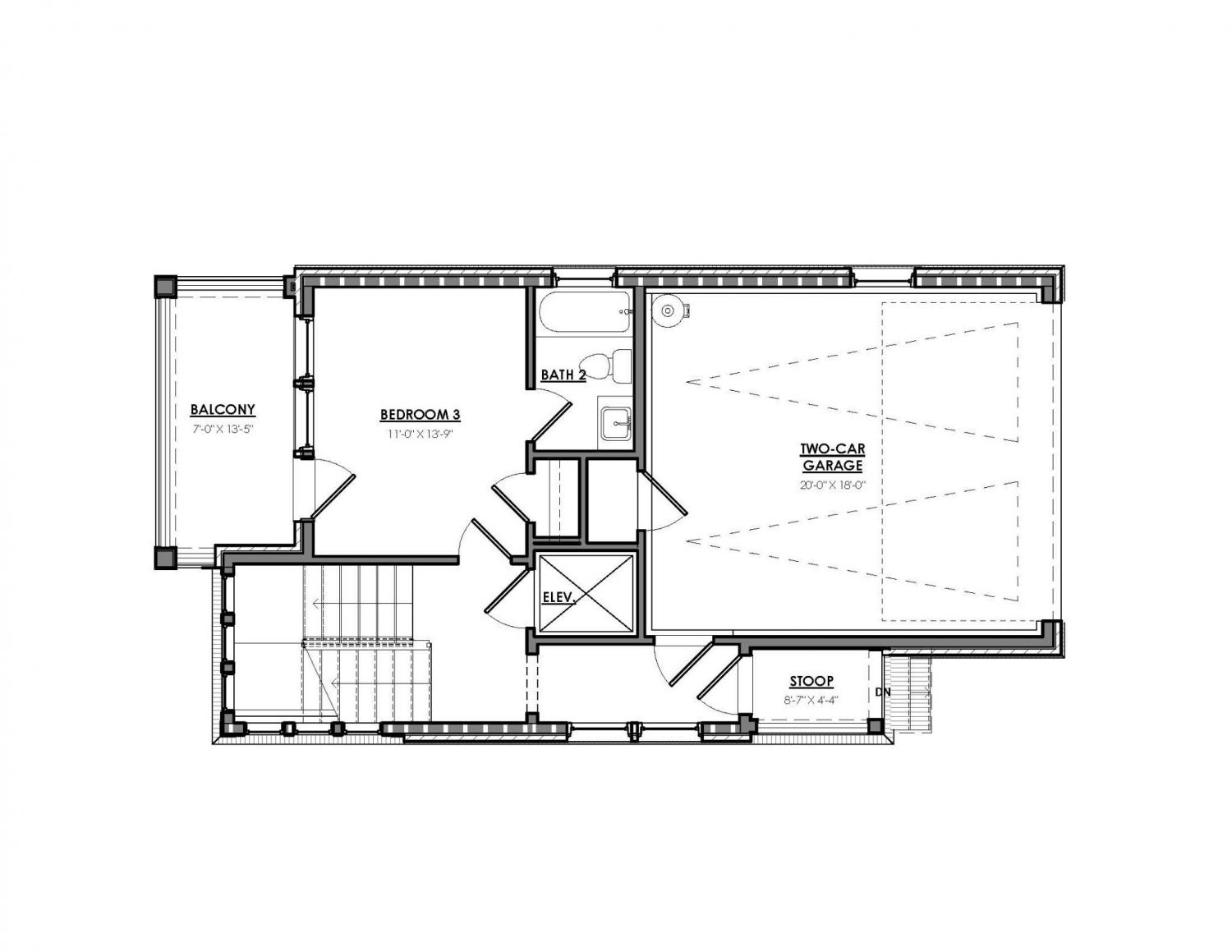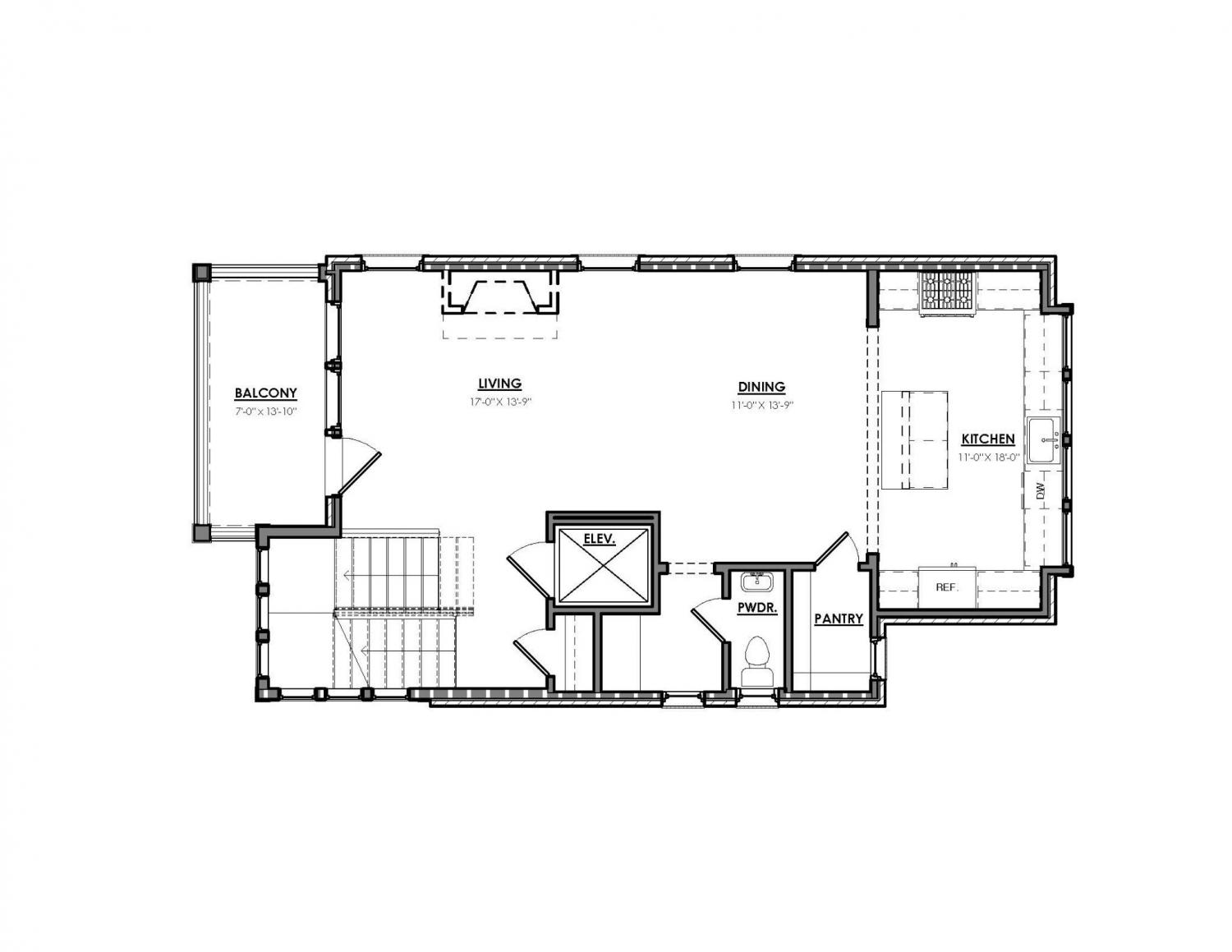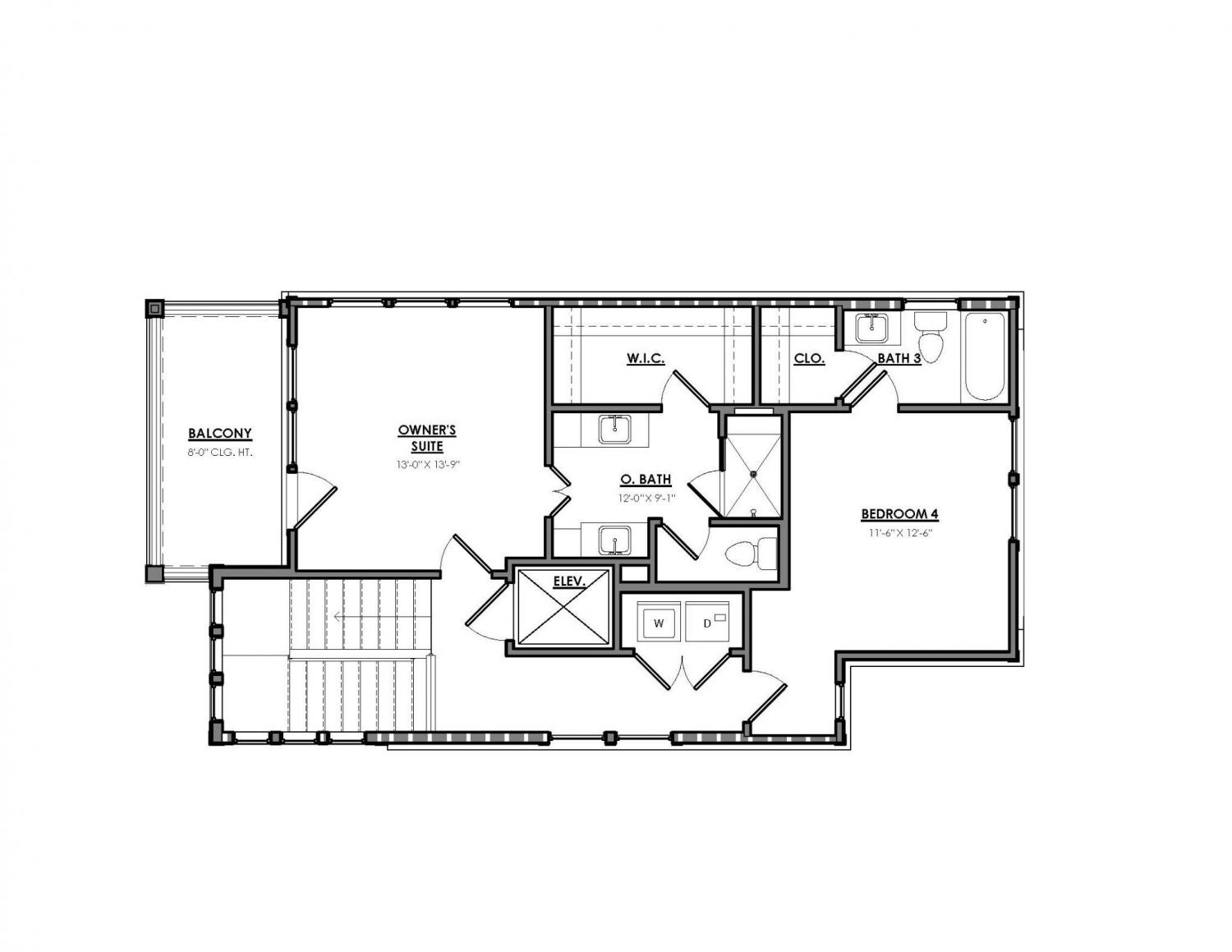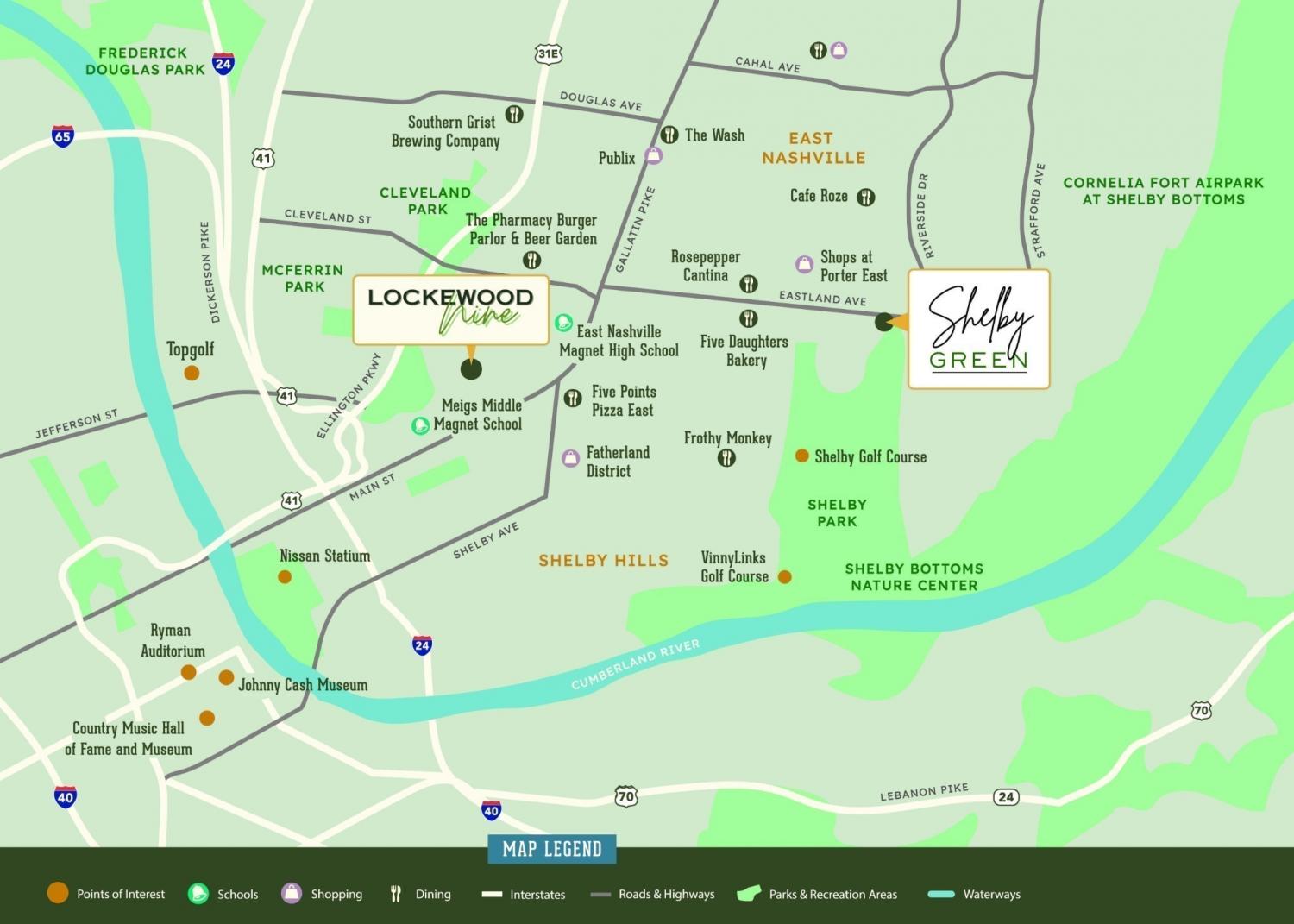 MIDDLE TENNESSEE REAL ESTATE
MIDDLE TENNESSEE REAL ESTATE
207 Daydreamer Lane, Nashville, TN 37206 For Sale
Horizontal Property Regime - Detached
- Horizontal Property Regime - Detached
- Beds: 4
- Baths: 5
- 2,581 sq ft
Description
QUICK MOVE-IN!! This one of a kind community overlooks Shelby Golf Course in highly sought after East Nashville. There is not another community like it. Come home to views from ALL 4 balconies. Walk into a stately home to find high end features like the included gourmet Chef's kitchen with a Signature Bluetooth enabled 36-inch gas range & complimenting appliances! Microwave drawer, stainless hood, French-door fridge w/beverage door! Level 3 Quartz counters, CUSTOM Shaker style cabinets to ceiling, oversized farm sink & modern accents that are like pieces of art! Custom fireplace with feature wall makes reading an adventure. Luxury vinyl plank flooring throughout & WINDOWS EVERYWHERE to take in your breathtaking views. Wake up to coffee on your private balcony watching the sunrise. Ready to entertain- no problem- create your media room to host an epic listening party or woo your clients with a home office that walks out to green space! All 4 bedrooms are spacious enough to live, work & play. No design element or functional feature was left out of this home. The abundance of natural light & views from everywhere will make your heart happy every day. Your private en-suite has all of the finishing touches too. Double bowl vanity, ample lighting, spa shower & walk-in closet! Low maintenance lifestyle with community landscaping, DOG PARK, walking trail & irrigation included in HOA & tons of open space. This home is MOVE-IN ready & has your name on it. Don't forget the full builders 1/2/10 warranty as well- included. Ask me about Builder Incentives that can be used for rate buydowns or other creative finance options. Plus 1% lender credit up to $5k with preferred lender. Schedule your private experience today!
Property Details
Status : Active
Source : RealTracs, Inc.
County : Davidson County, TN
Property Type : Residential
Area : 2,581 sq. ft.
Year Built : 2024
Exterior Construction : Fiber Cement,Brick
Floors : Laminate,Tile
Heat : Central,Electric
HOA / Subdivision : Shelby Green
Listing Provided by : HVH Realty, LLC
MLS Status : Active
Listing # : RTC2882204
Schools near 207 Daydreamer Lane, Nashville, TN 37206 :
Rosebank Elementary, Stratford STEM Magnet School Lower Campus, Stratford STEM Magnet School Upper Campus
Additional details
Association Fee : $288.00
Association Fee Frequency : Monthly
Heating : Yes
Parking Features : Garage Door Opener,Garage Faces Front
Building Area Total : 2581 Sq. Ft.
Living Area : 2581 Sq. Ft.
Lot Features : Views,Wooded,Zero Lot Line
Office Phone : 6156040677
Number of Bedrooms : 4
Number of Bathrooms : 5
Full Bathrooms : 4
Half Bathrooms : 1
Possession : Close Of Escrow
Cooling : 1
Garage Spaces : 2
Architectural Style : Contemporary
New Construction : 1
Patio and Porch Features : Deck,Covered,Patio,Porch
Levels : Three Or More
Basement : Finished
Stories : 4
Utilities : Water Available
Parking Space : 2
Sewer : Public Sewer
Location 207 Daydreamer Lane, TN 37206
Directions to 207 Daydreamer Lane, TN 37206
From I-24-Take the Shelby Ave Exit. Turn Left onto S Tenth St. Turn Right onto Gallatin Road. Turn Right onto Eastland Ave. Follow past Rosepepper and Jeni's. Follow straight through the fork to stay on Eastland Ave. Community on Right.
Ready to Start the Conversation?
We're ready when you are.
 © 2025 Listings courtesy of RealTracs, Inc. as distributed by MLS GRID. IDX information is provided exclusively for consumers' personal non-commercial use and may not be used for any purpose other than to identify prospective properties consumers may be interested in purchasing. The IDX data is deemed reliable but is not guaranteed by MLS GRID and may be subject to an end user license agreement prescribed by the Member Participant's applicable MLS. Based on information submitted to the MLS GRID as of December 12, 2025 10:00 PM CST. All data is obtained from various sources and may not have been verified by broker or MLS GRID. Supplied Open House Information is subject to change without notice. All information should be independently reviewed and verified for accuracy. Properties may or may not be listed by the office/agent presenting the information. Some IDX listings have been excluded from this website.
© 2025 Listings courtesy of RealTracs, Inc. as distributed by MLS GRID. IDX information is provided exclusively for consumers' personal non-commercial use and may not be used for any purpose other than to identify prospective properties consumers may be interested in purchasing. The IDX data is deemed reliable but is not guaranteed by MLS GRID and may be subject to an end user license agreement prescribed by the Member Participant's applicable MLS. Based on information submitted to the MLS GRID as of December 12, 2025 10:00 PM CST. All data is obtained from various sources and may not have been verified by broker or MLS GRID. Supplied Open House Information is subject to change without notice. All information should be independently reviewed and verified for accuracy. Properties may or may not be listed by the office/agent presenting the information. Some IDX listings have been excluded from this website.
