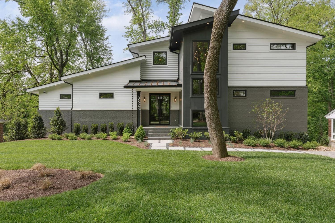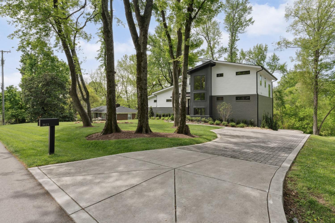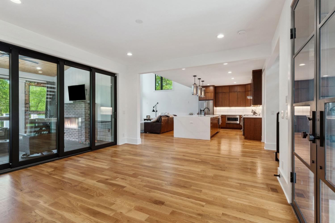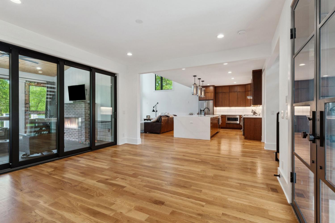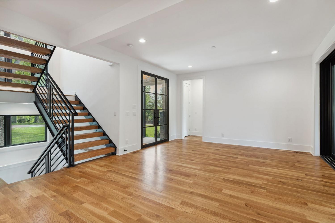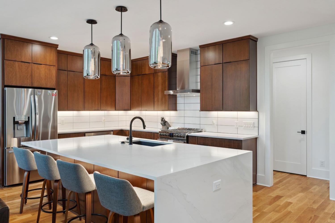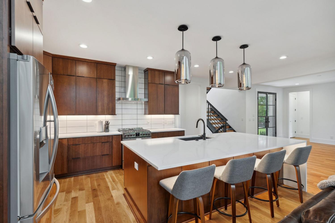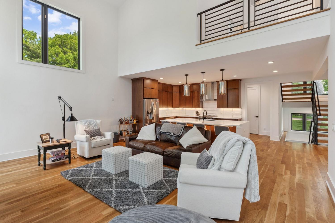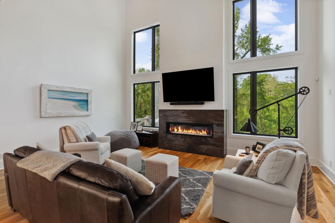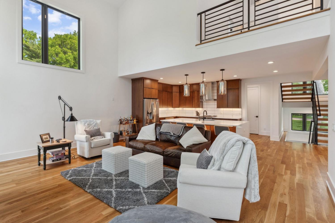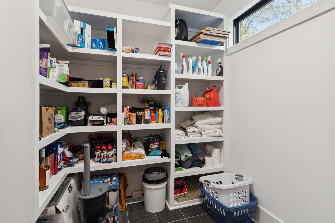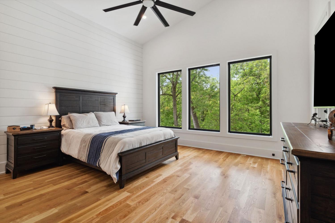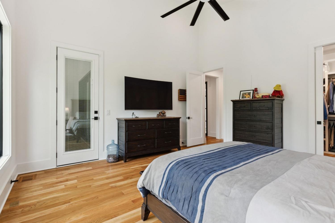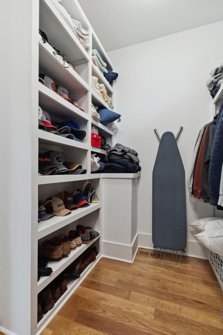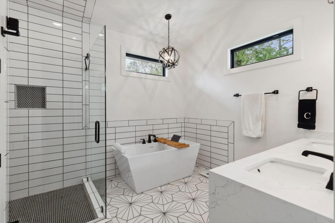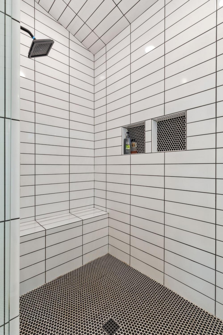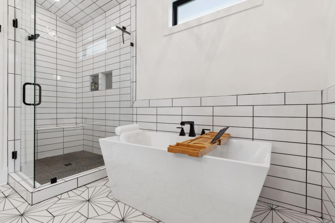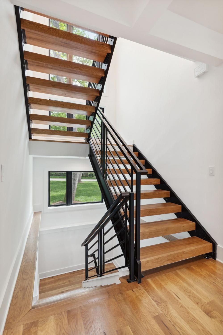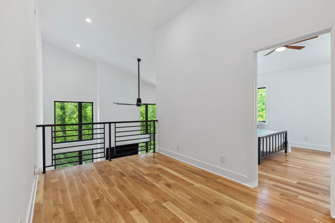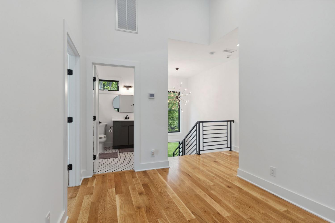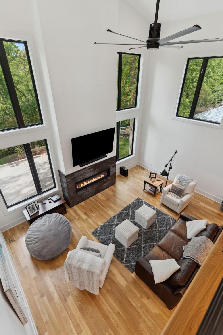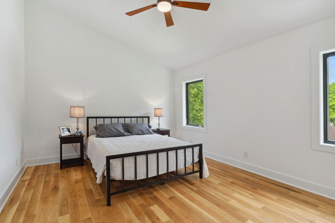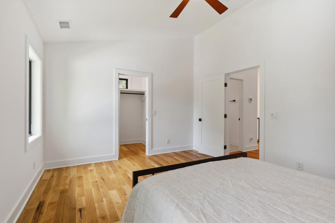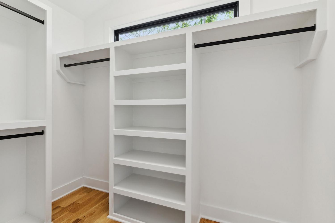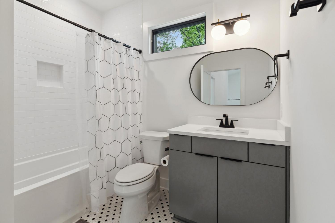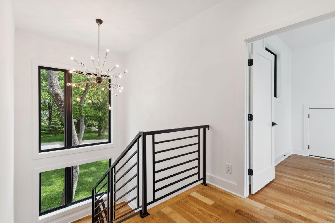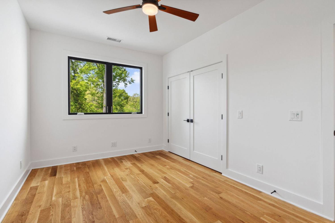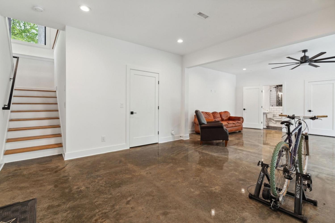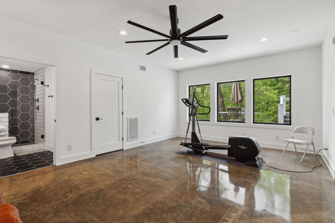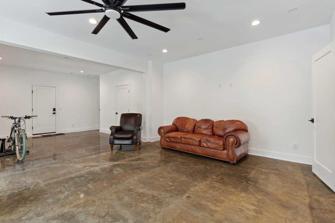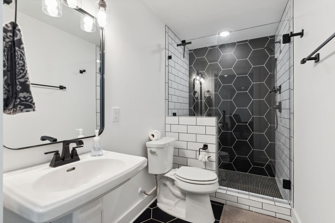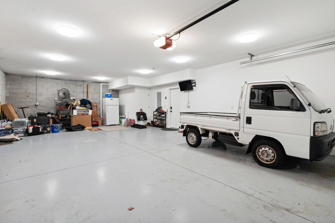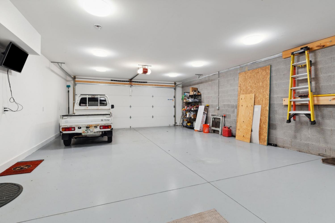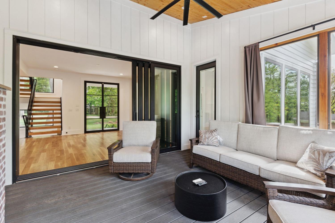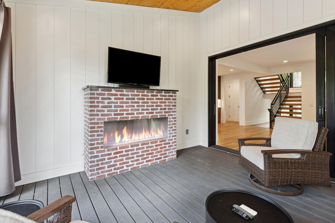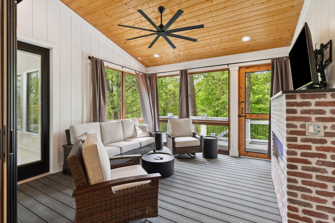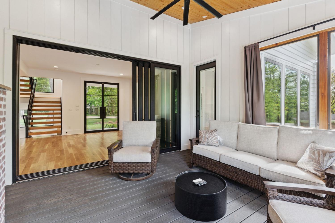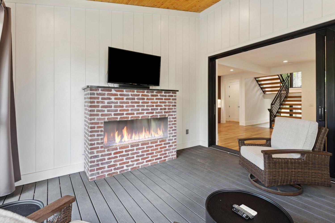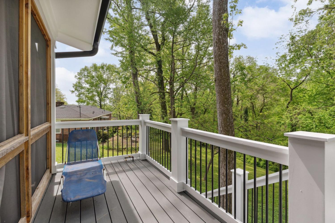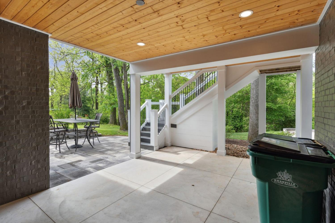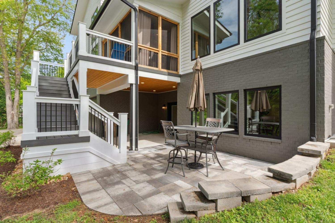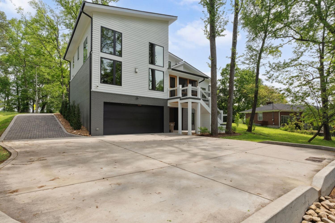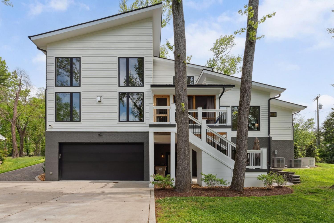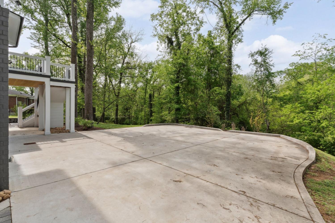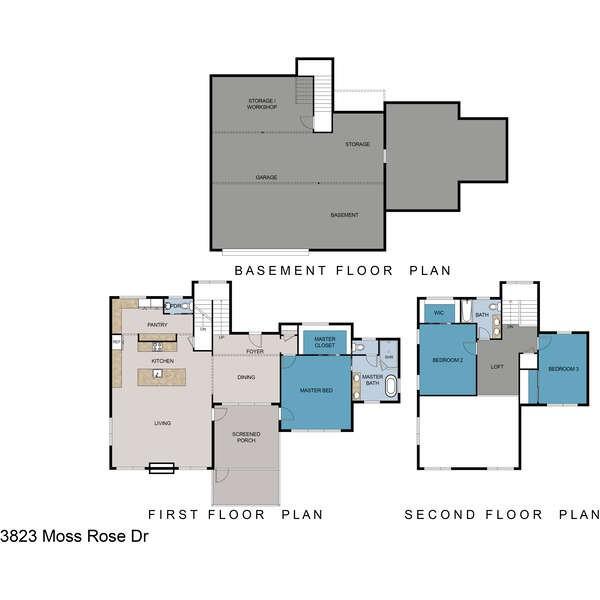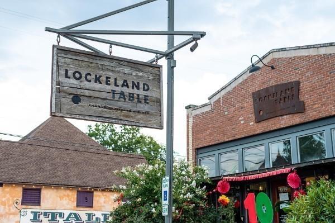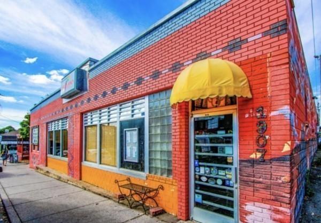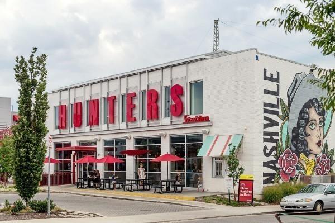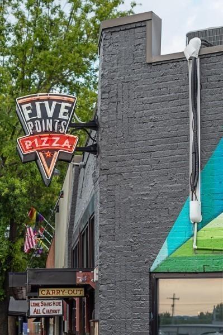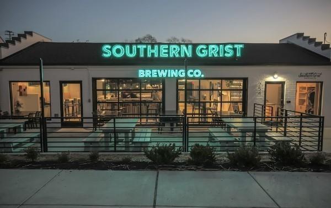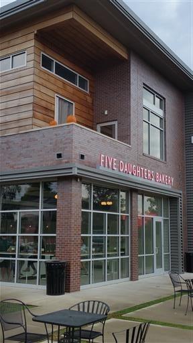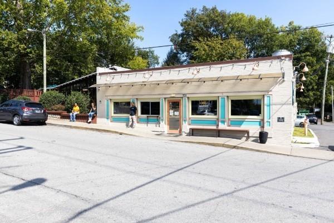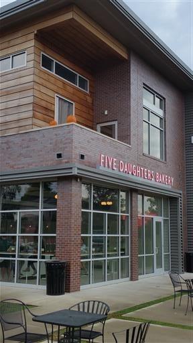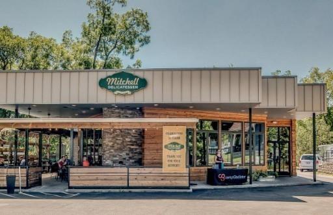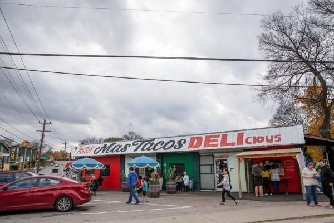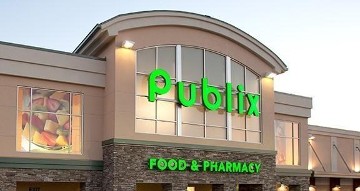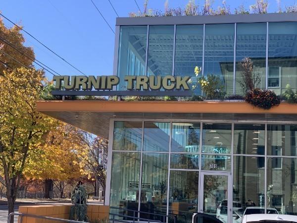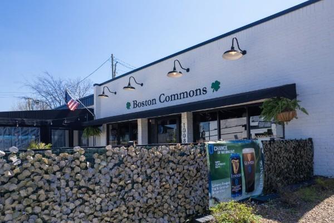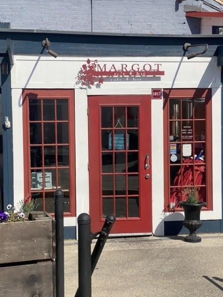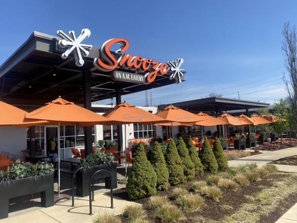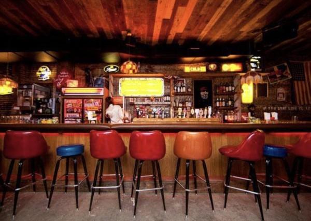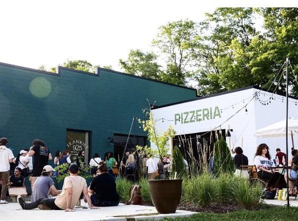 MIDDLE TENNESSEE REAL ESTATE
MIDDLE TENNESSEE REAL ESTATE
3823 Moss Rose Dr, Nashville, TN 37216 For Sale
Single Family Residence
- Single Family Residence
- Beds: 3
- Baths: 4
- 3,096 sq ft
Description
Welcome to 3823 Moss Rose Dr, an exquisite custom built modern gem nestled in the serene Riverwood area of Inglewood, Nashville, TN. Spanning a generous 3,000 sq ft, this custom-built masterpiece is the embodiment of contemporary luxury and design, perfect for both the discerning move-up buyer and the eager first-time homeowner. This stunning property boasts three spacious bedrooms, each offering an oasis of tranquility, and 3.5 elegantly appointed bathrooms. The builder's personal touch is evident throughout, with meticulous attention to detail and a wealth of custom features. Step inside to discover wide plank real white oak hardwood floors that add warmth and character to the open-plan living spaces. The floating solid oak tread stairway creates a striking visual centerpiece, seamlessly connecting the basement to the second floor. The spacious den downstairs provides a flexible space for relaxation or entertainment. The heart of this home is the primary suite, with its vaulted ceiling and expansive walk-in closet, offering a private retreat. The two-story ceiling in the great room emphasizes the home's grandeur, complete with a balcony overlooking the sophisticated space. A chef's dream, the kitchen is equipped with upgraded appliances and custom cabinetry. The oversized 2 car garage ensures ample space for vehicles and storage. The home also boasts a whole-house Generac generator, ensuring uninterrupted comfort. Outside, the custom landscape package creates a tranquil setting, while the concrete and paver drive with a huge turnaround at the rear adds convenience. This property is not just a home; it's a lifestyle. Come and experience the epitome of Nashville living at 3823 Moss Rose Dr.
Property Details
Status : Active
Source : RealTracs, Inc.
County : Davidson County, TN
Property Type : Residential
Area : 3,096 sq. ft.
Year Built : 2021
Exterior Construction : Fiber Cement,Brick
Floors : Wood
HOA / Subdivision : Riverwood
Listing Provided by : Reliant Realty ERA Powered
MLS Status : Active
Listing # : RTC2882262
Schools near 3823 Moss Rose Dr, Nashville, TN 37216 :
Dan Mills Elementary, Isaac Litton Middle, Stratford STEM Magnet School Upper Campus
Additional details
Heating : Yes
Parking Features : Garage Door Opener,Garage Faces Rear,Concrete
Lot Size Area : 0.29 Sq. Ft.
Building Area Total : 3096 Sq. Ft.
Lot Size Acres : 0.29 Acres
Lot Size Dimensions : 142 X 216
Living Area : 3096 Sq. Ft.
Lot Features : Rolling Slope
Office Phone : 6158597150
Number of Bedrooms : 3
Number of Bathrooms : 4
Full Bathrooms : 3
Half Bathrooms : 1
Possession : Negotiable
Cooling : 1
Garage Spaces : 2
Patio and Porch Features : Patio,Covered,Porch,Deck,Screened
Levels : One
Basement : Exterior Entry
Stories : 2
Utilities : Natural Gas Available,Water Available,Cable Connected
Parking Space : 4
Sewer : Public Sewer
Virtual Tour
Location 3823 Moss Rose Dr, TN 37216
Directions to 3823 Moss Rose Dr, TN 37216
Gallatin Rd N R on Ardee across McGavock to Cooper L on Moss Rose Dr
Ready to Start the Conversation?
We're ready when you are.
 © 2025 Listings courtesy of RealTracs, Inc. as distributed by MLS GRID. IDX information is provided exclusively for consumers' personal non-commercial use and may not be used for any purpose other than to identify prospective properties consumers may be interested in purchasing. The IDX data is deemed reliable but is not guaranteed by MLS GRID and may be subject to an end user license agreement prescribed by the Member Participant's applicable MLS. Based on information submitted to the MLS GRID as of July 27, 2025 10:00 AM CST. All data is obtained from various sources and may not have been verified by broker or MLS GRID. Supplied Open House Information is subject to change without notice. All information should be independently reviewed and verified for accuracy. Properties may or may not be listed by the office/agent presenting the information. Some IDX listings have been excluded from this website.
© 2025 Listings courtesy of RealTracs, Inc. as distributed by MLS GRID. IDX information is provided exclusively for consumers' personal non-commercial use and may not be used for any purpose other than to identify prospective properties consumers may be interested in purchasing. The IDX data is deemed reliable but is not guaranteed by MLS GRID and may be subject to an end user license agreement prescribed by the Member Participant's applicable MLS. Based on information submitted to the MLS GRID as of July 27, 2025 10:00 AM CST. All data is obtained from various sources and may not have been verified by broker or MLS GRID. Supplied Open House Information is subject to change without notice. All information should be independently reviewed and verified for accuracy. Properties may or may not be listed by the office/agent presenting the information. Some IDX listings have been excluded from this website.
