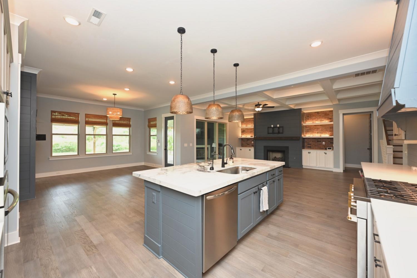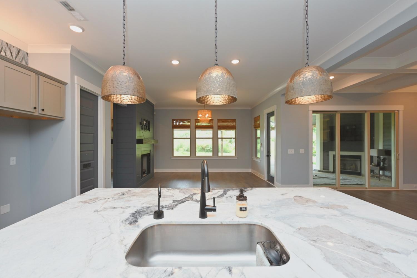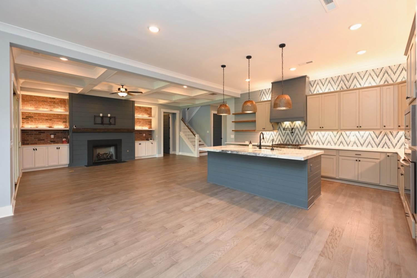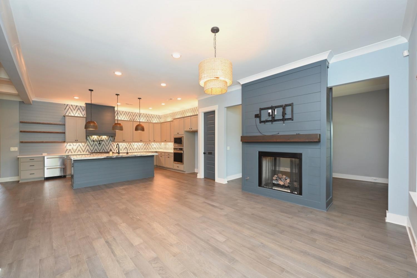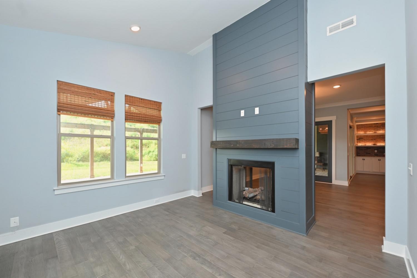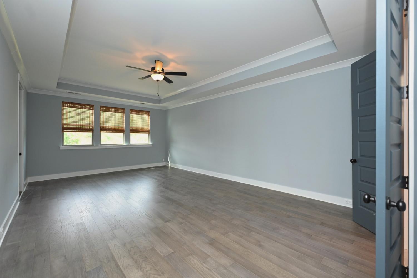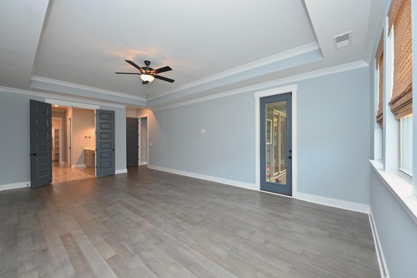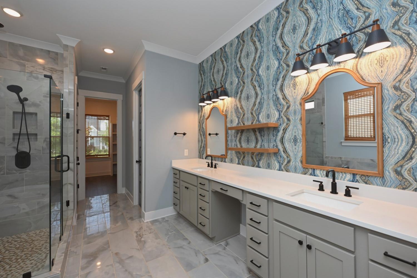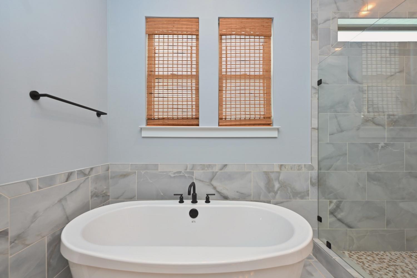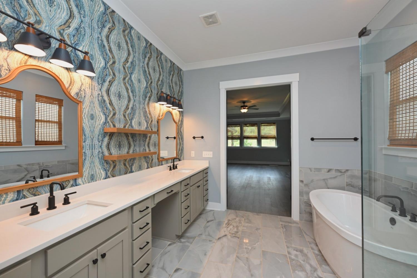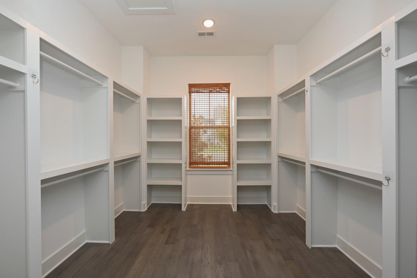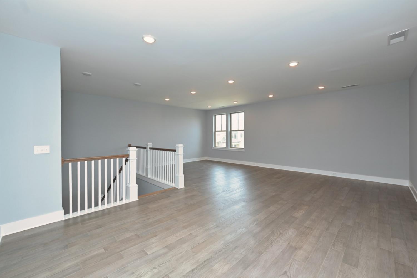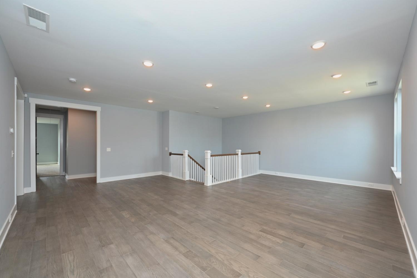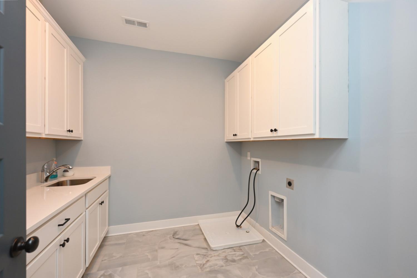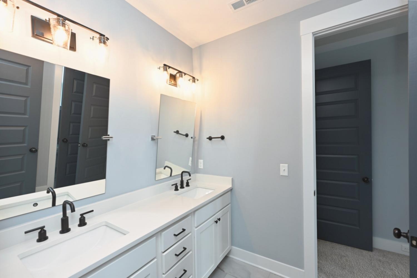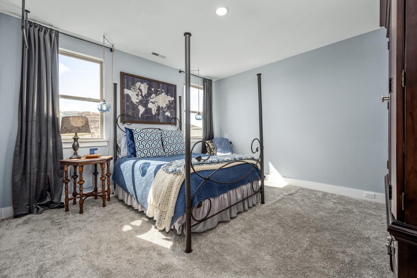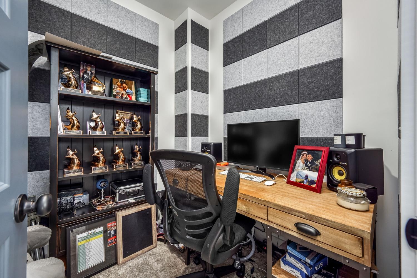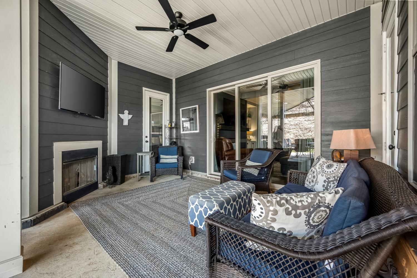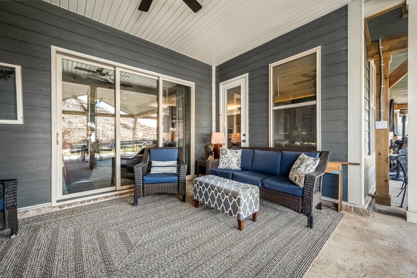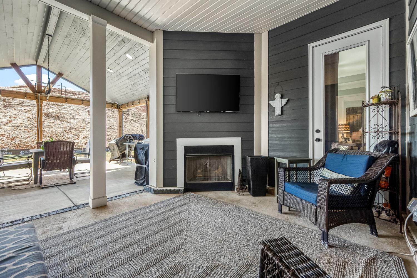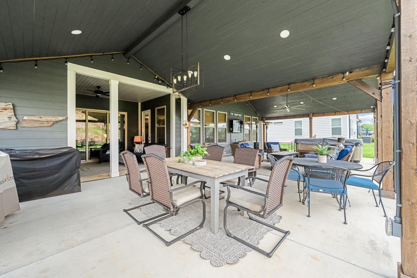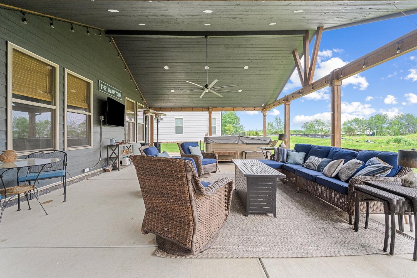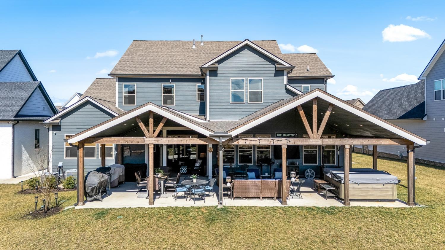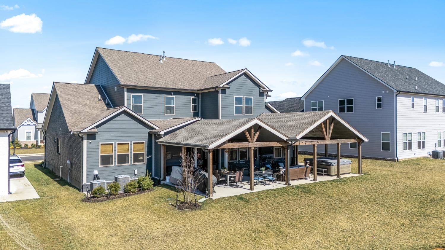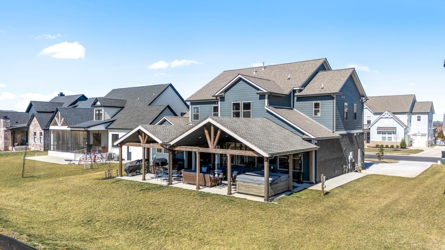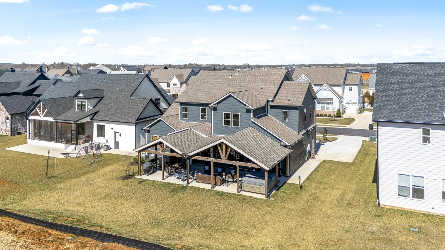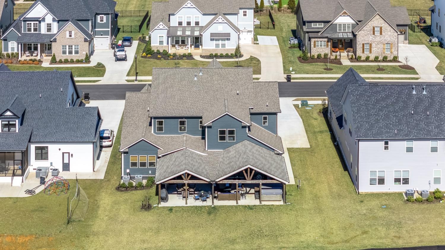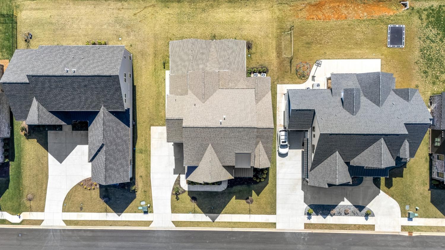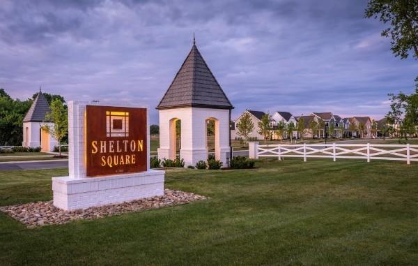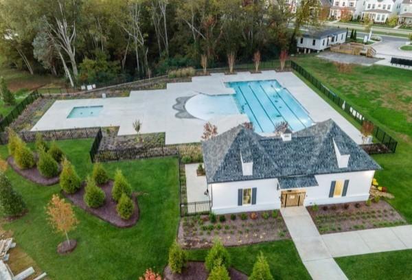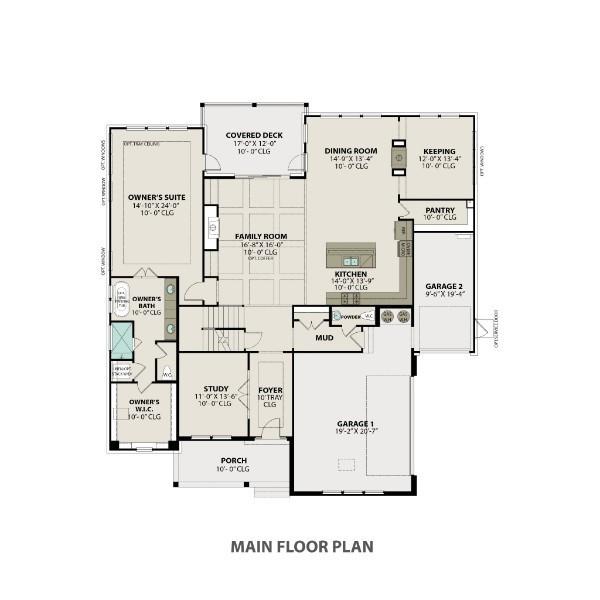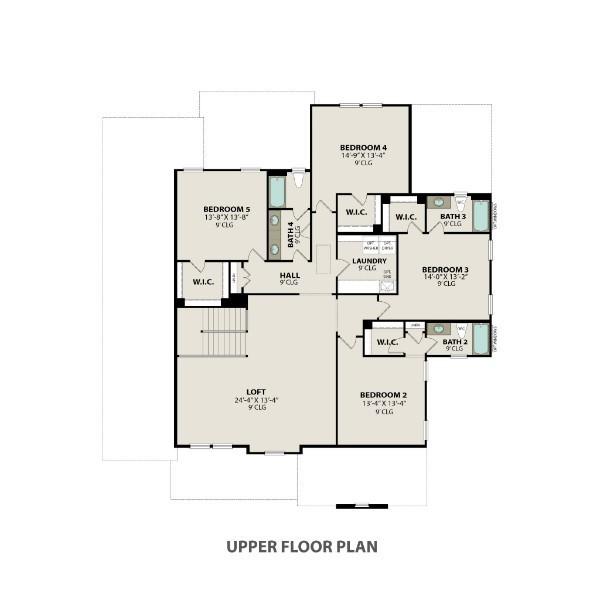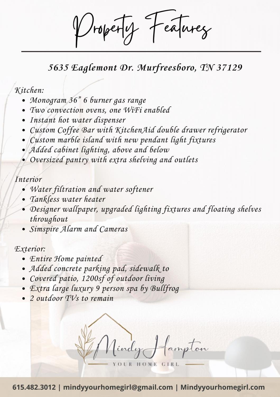 MIDDLE TENNESSEE REAL ESTATE
MIDDLE TENNESSEE REAL ESTATE
5635 Eaglemont Dr, Murfreesboro, TN 37129 For Sale
Single Family Residence
- Single Family Residence
- Beds: 5
- Baths: 5
- 4,244 sq ft
Description
Instant equity, this home is priced to sell and below recent appraised value!! You don't want to miss this stunning home with custom upgrades throughout! Extra Bonus... get up to 1% lender credit with our preferred lender! This home offers the perfect blend of luxury and comfort from its designer finishes to a recent addition featuring nearly 1200 sq. ft. of covered patio, plus extra driveway concrete and sidewalk for convenience. The heart of the home is a chef's dream kitchen, featuring a 36' Monogram gas stove, dual convection ovens. Custom coffee bar and walk-in pantry with additional outlets and shelving. A stunning see-through fireplace adds warmth and charm, elegantly dividing the cozy sitting area from a flexible office space. Unwind in the primary suite, featuring a sitting area and an en-suite bathroom designed to pamper. Upstairs, you'll find two generously sized bedrooms with private en-suite baths, plus two additional bedrooms sharing a Jack and Jill bathroom. Located in one of the area's most desirable neighborhoods, known for it's vibrant community and top-tier amenities.
Property Details
Status : Active
Address : 5635 Eaglemont Dr Murfreesboro TN 37129
County : Rutherford County, TN
Property Type : Residential
Area : 4,244 sq. ft.
Year Built : 2022
Exterior Construction : Fiber Cement,Brick
Floors : Carpet,Wood,Tile
Heat : Central,Natural Gas
HOA / Subdivision : Shelton Square Sec 3 Ph 1
Listing Provided by : Keller Williams Realty Mt. Juliet
MLS Status : Active
Listing # : RTC2882356
Schools near 5635 Eaglemont Dr, Murfreesboro, TN 37129 :
Overall Creek Elementary, Blackman Middle School, Blackman High School
Additional details
Association Fee : $125.00
Association Fee Frequency : Monthly
Heating : Yes
Parking Features : Garage Door Opener,Garage Faces Side,Parking Pad
Lot Size Area : 0.35 Sq. Ft.
Building Area Total : 4244 Sq. Ft.
Lot Size Acres : 0.35 Acres
Lot Size Dimensions : 4244 SqFt,
Living Area : 4244 Sq. Ft.
Lot Features : Level
Office Phone : 6157588886
Number of Bedrooms : 5
Number of Bathrooms : 5
Full Bathrooms : 4
Half Bathrooms : 1
Accessibility Features : Accessible Entrance
Possession : Close Of Escrow
Cooling : 1
Garage Spaces : 3
New Construction : 1
Patio and Porch Features : Patio,Covered
Levels : Two
Basement : None
Stories : 2
Utilities : Electricity Available,Natural Gas Available,Water Available
Parking Space : 3
Sewer : Public Sewer
Location 5635 Eaglemont Dr, TN 37129
Directions to 5635 Eaglemont Dr, TN 37129
From 840, take exit 50/ Veterans Pky. Go north. Turn right onto Vaughn Rd. Left onto Blackman Rd. Right into Shelton Square onto Bridgemore Blvd. Take the first exit on the roundabout. Turn left on Eaglemont Dr. House is on the right.
Ready to Start the Conversation?
We're ready when you are.
 © 2025 Listings courtesy of RealTracs, Inc. as distributed by MLS GRID. IDX information is provided exclusively for consumers' personal non-commercial use and may not be used for any purpose other than to identify prospective properties consumers may be interested in purchasing. The IDX data is deemed reliable but is not guaranteed by MLS GRID and may be subject to an end user license agreement prescribed by the Member Participant's applicable MLS. Based on information submitted to the MLS GRID as of September 9, 2025 10:00 PM CST. All data is obtained from various sources and may not have been verified by broker or MLS GRID. Supplied Open House Information is subject to change without notice. All information should be independently reviewed and verified for accuracy. Properties may or may not be listed by the office/agent presenting the information. Some IDX listings have been excluded from this website.
© 2025 Listings courtesy of RealTracs, Inc. as distributed by MLS GRID. IDX information is provided exclusively for consumers' personal non-commercial use and may not be used for any purpose other than to identify prospective properties consumers may be interested in purchasing. The IDX data is deemed reliable but is not guaranteed by MLS GRID and may be subject to an end user license agreement prescribed by the Member Participant's applicable MLS. Based on information submitted to the MLS GRID as of September 9, 2025 10:00 PM CST. All data is obtained from various sources and may not have been verified by broker or MLS GRID. Supplied Open House Information is subject to change without notice. All information should be independently reviewed and verified for accuracy. Properties may or may not be listed by the office/agent presenting the information. Some IDX listings have been excluded from this website.
