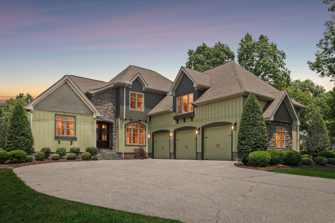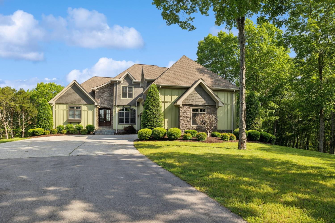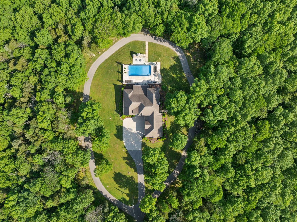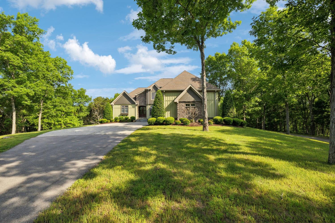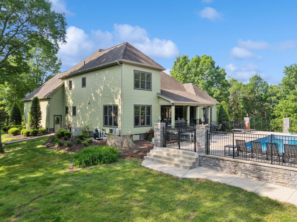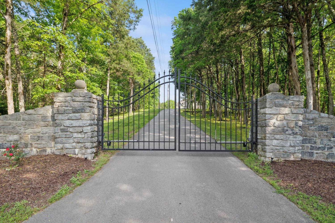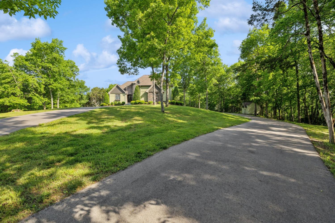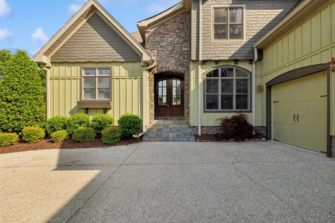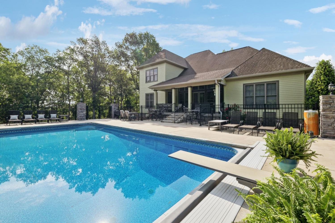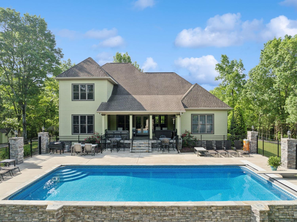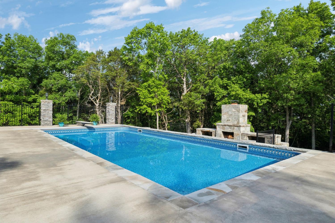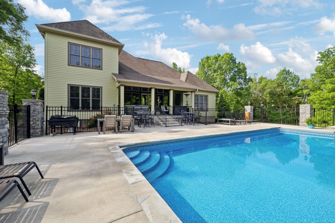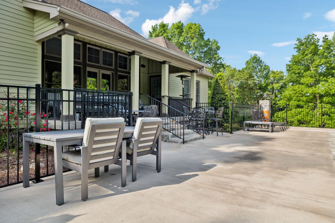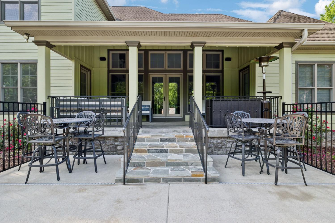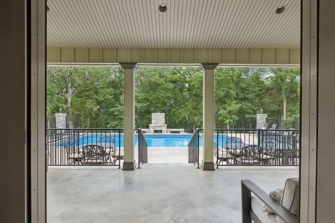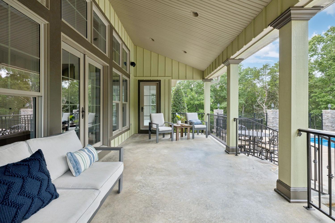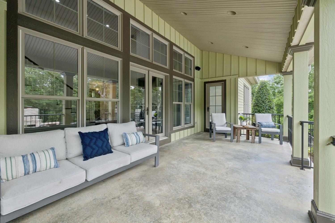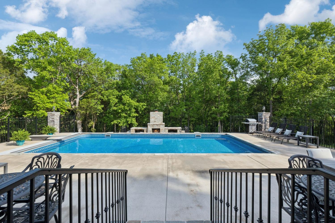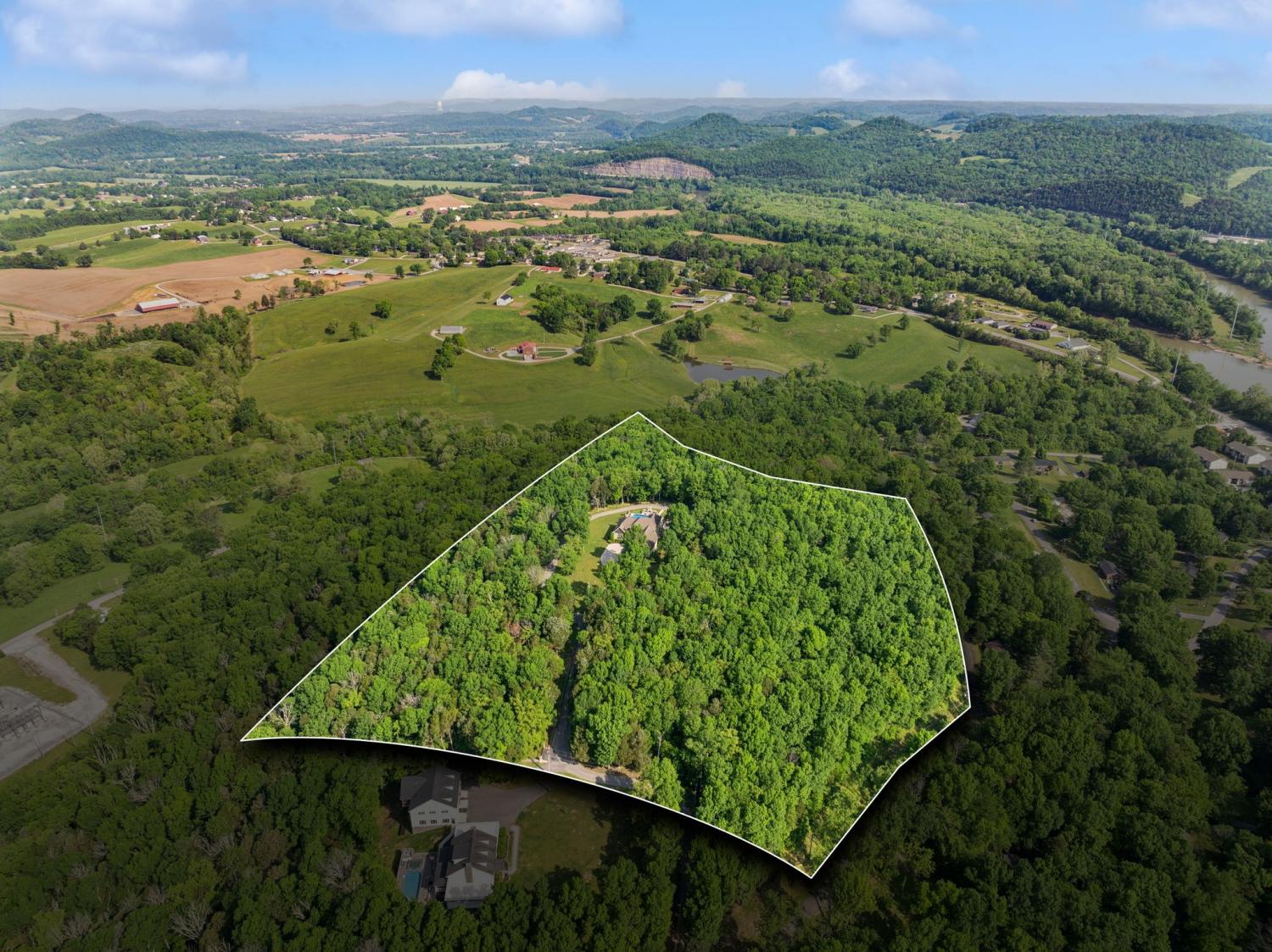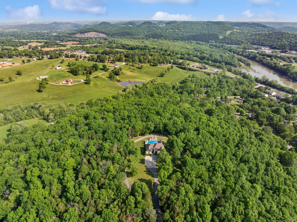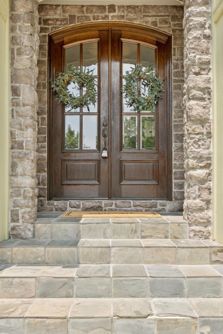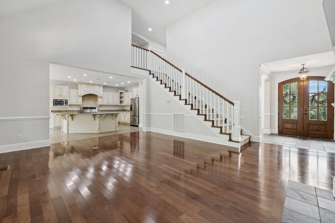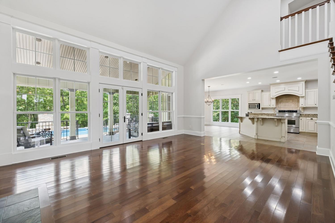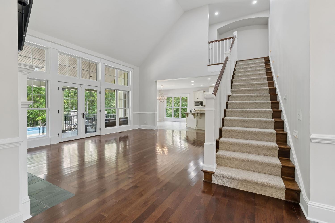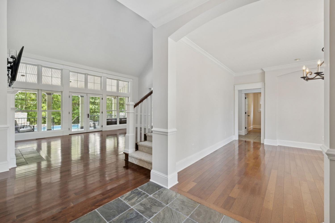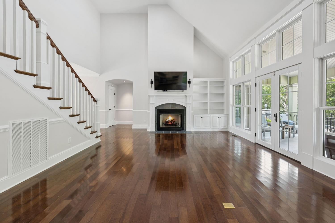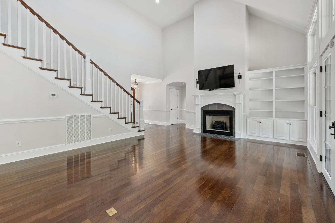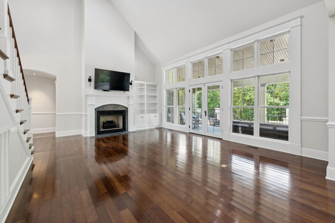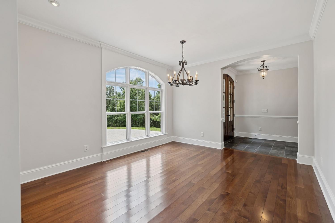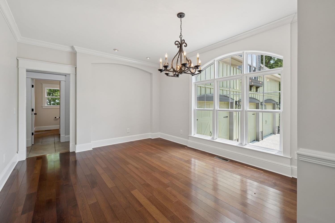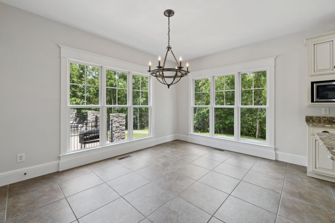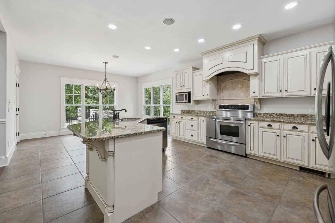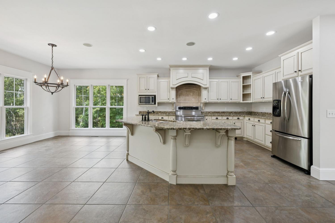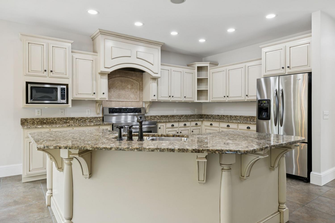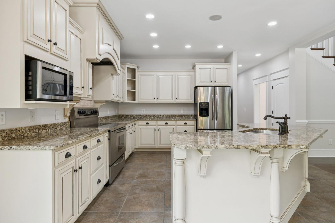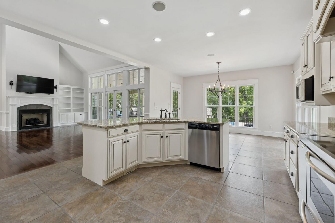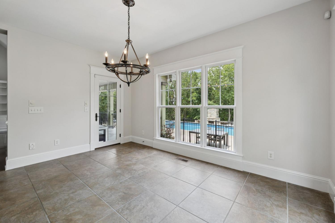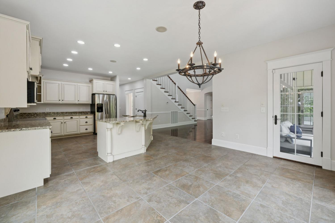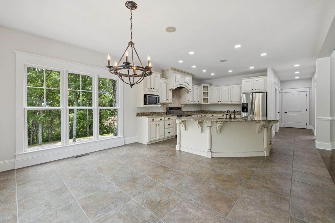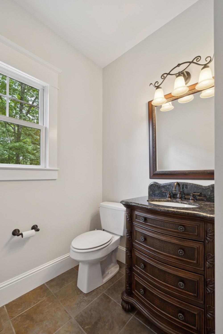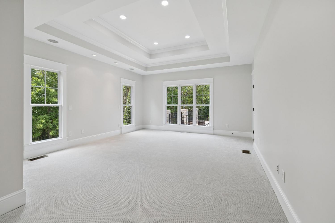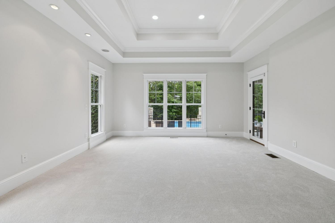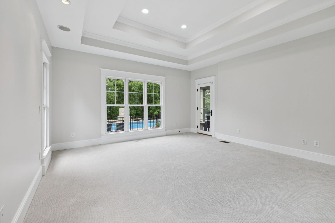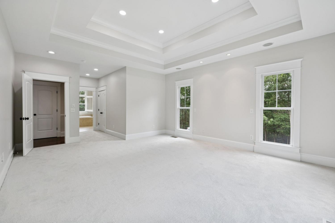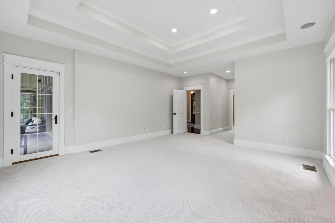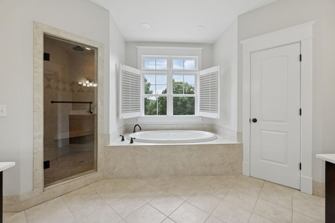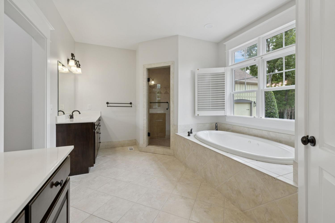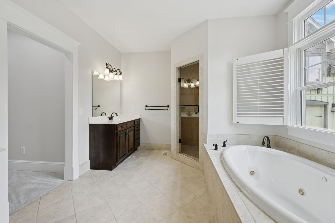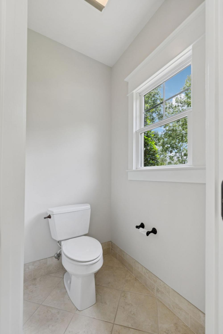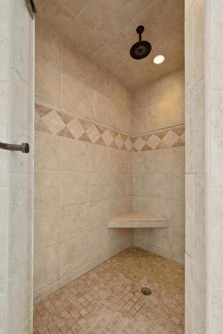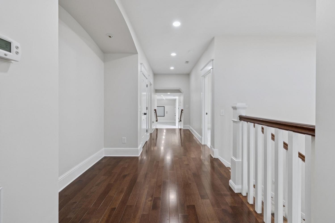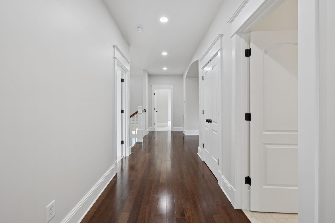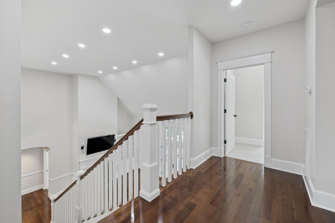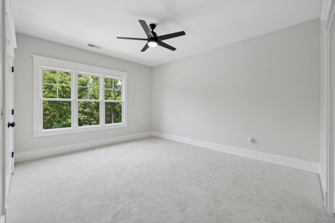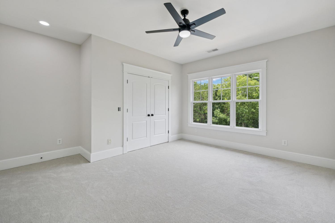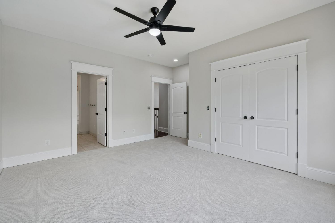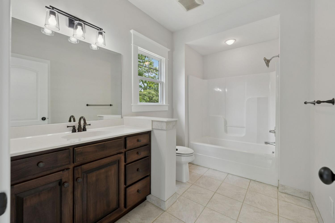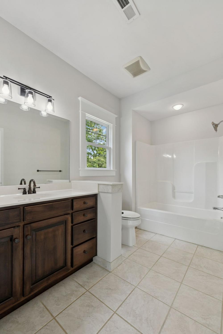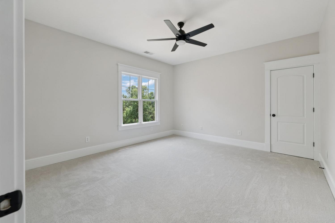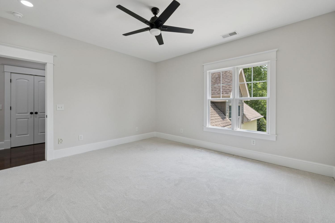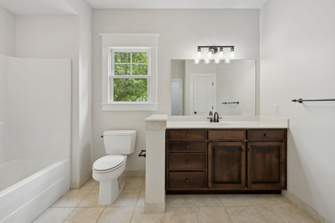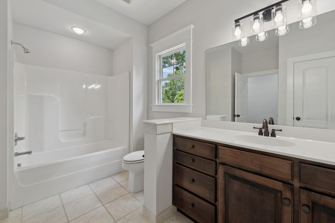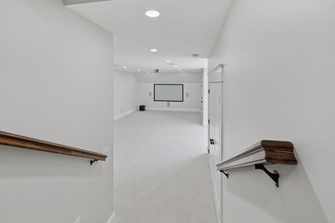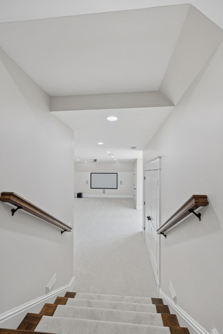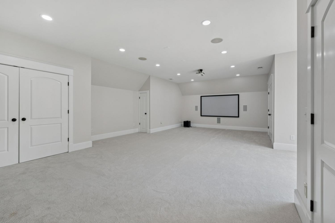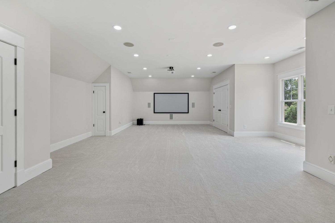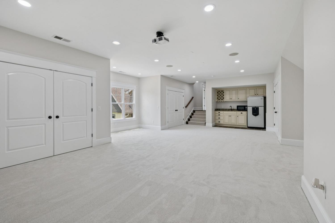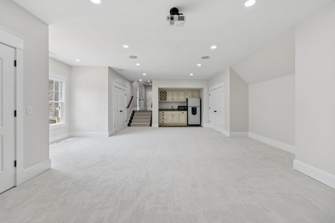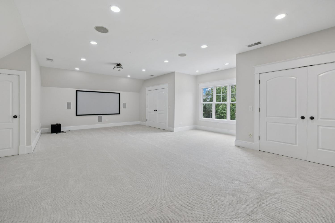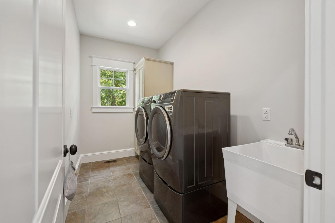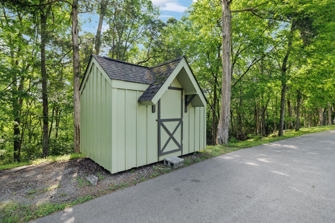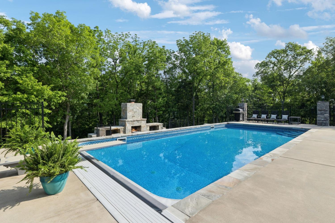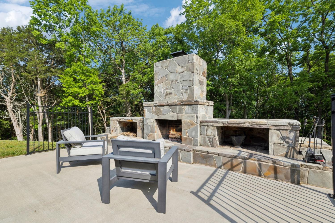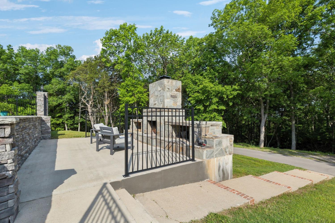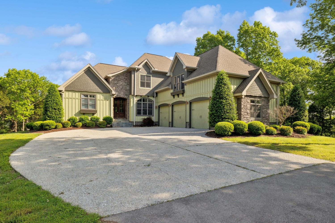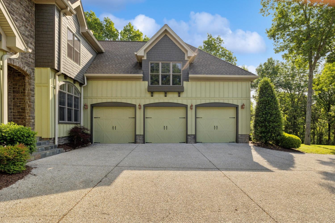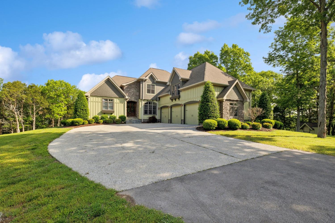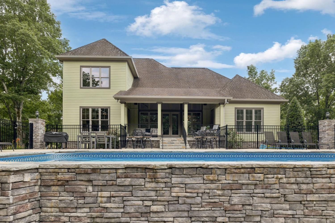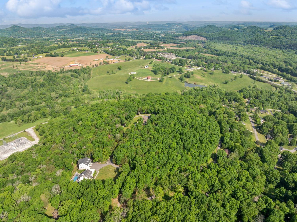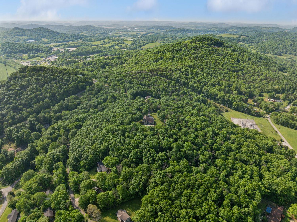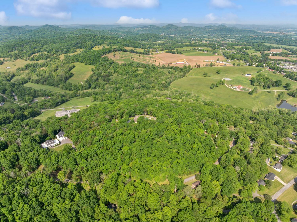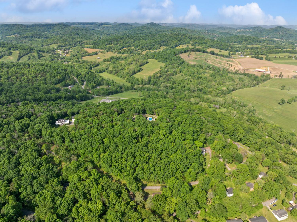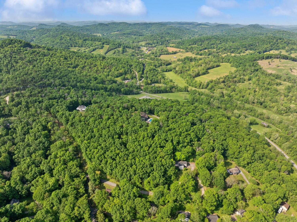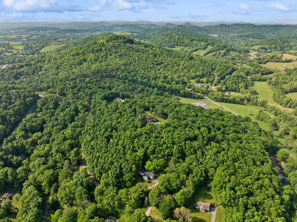 MIDDLE TENNESSEE REAL ESTATE
MIDDLE TENNESSEE REAL ESTATE
150 Valley Vista Dr, Carthage, TN 37030 For Sale
Single Family Residence
- Single Family Residence
- Beds: 3
- Baths: 4
- 3,870 sq ft
Description
This stunning property is nestled behind a stately gated entrance with a lush wooded perimeter offering rare seclusion without sacrificing convenience to town. The home has timeless architectural details, manicured landscaping & a spacious 3 car garage. Step into your backyard oasis featuring an in ground pool & outdoor stone fireplace surrounded by expansive patio space perfect for entertaining or unwinding in complete seclusion. ,This 3 bedroom 4 bath home originally constructed by the builder for the builder showcasing quality craftsmanship . The living room features hardwood flooring, vaulted ceilings, fireplace with built in bookcases and a dramatic wall of windows overlooking your private backyard escape. The open-concept kitchen offers granite countertops, a tiled backsplash, large island with seating and a spacious casual dining area separate from your formal dining room Enjoy movie nights or gatherings in the spacious bonus room complete with projector system and wet bar for entertaining guest. There is also a central vacuum system and an abundance of storage with oversized closets through this thoughtfully designed home. Recent updates include fresh neutral paint and new carpet. Don’t miss this rare opportunity to own this stunning home in the heart of Carthage. Preapproval letter or proof of funds required for showings.
Property Details
Status : Active
County : Smith County, TN
Property Type : Residential
Area : 3,870 sq. ft.
Year Built : 2008
Exterior Construction : Hardboard Siding,Stone
Floors : Carpet,Wood,Tile
Heat : Central,Electric
HOA / Subdivision : Rivermont
Listing Provided by : Underwood Hometown Realty, LLC
MLS Status : Active
Listing # : RTC2882493
Schools near 150 Valley Vista Dr, Carthage, TN 37030 :
Carthage Elementary, Smith County Middle School, Smith County High School
Additional details
Heating : Yes
Parking Features : Garage Door Opener,Attached,Asphalt,Circular Driveway
Pool Features : In Ground
Lot Size Area : 10.36 Sq. Ft.
Building Area Total : 3870 Sq. Ft.
Lot Size Acres : 10.36 Acres
Lot Size Dimensions : SURVEY IN DEED
Living Area : 3870 Sq. Ft.
Office Phone : 6156833300
Number of Bedrooms : 3
Number of Bathrooms : 4
Full Bathrooms : 4
Possession : Negotiable
Cooling : 1
Garage Spaces : 3
Private Pool : 1
Patio and Porch Features : Porch,Covered
Levels : Two
Basement : None,Crawl Space
Stories : 2
Utilities : Electricity Available,Water Available,Cable Connected
Parking Space : 3
Sewer : Public Sewer
Virtual Tour
Location 150 Valley Vista Dr, TN 37030
Directions to 150 Valley Vista Dr, TN 37030
From Nashville, go I40E to exit 258 Carthage, go L in 3.0mi turn L onto S Main St, go 1.7mi turn L onto US-70 N W, in 1.0mi go L onto Waggoner St, in 0.2mi go R onto Hillwood Dr, in 112 ft go L onto Valley Vista Dr, in 0.1mi home will be on the Right.
Ready to Start the Conversation?
We're ready when you are.
 © 2025 Listings courtesy of RealTracs, Inc. as distributed by MLS GRID. IDX information is provided exclusively for consumers' personal non-commercial use and may not be used for any purpose other than to identify prospective properties consumers may be interested in purchasing. The IDX data is deemed reliable but is not guaranteed by MLS GRID and may be subject to an end user license agreement prescribed by the Member Participant's applicable MLS. Based on information submitted to the MLS GRID as of September 5, 2025 10:00 PM CST. All data is obtained from various sources and may not have been verified by broker or MLS GRID. Supplied Open House Information is subject to change without notice. All information should be independently reviewed and verified for accuracy. Properties may or may not be listed by the office/agent presenting the information. Some IDX listings have been excluded from this website.
© 2025 Listings courtesy of RealTracs, Inc. as distributed by MLS GRID. IDX information is provided exclusively for consumers' personal non-commercial use and may not be used for any purpose other than to identify prospective properties consumers may be interested in purchasing. The IDX data is deemed reliable but is not guaranteed by MLS GRID and may be subject to an end user license agreement prescribed by the Member Participant's applicable MLS. Based on information submitted to the MLS GRID as of September 5, 2025 10:00 PM CST. All data is obtained from various sources and may not have been verified by broker or MLS GRID. Supplied Open House Information is subject to change without notice. All information should be independently reviewed and verified for accuracy. Properties may or may not be listed by the office/agent presenting the information. Some IDX listings have been excluded from this website.
