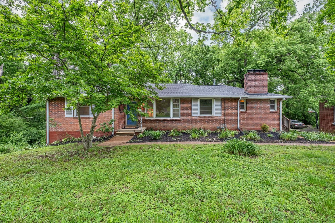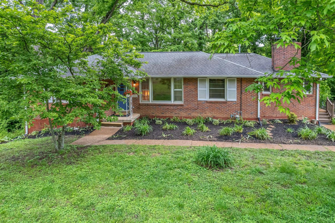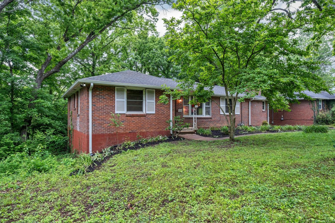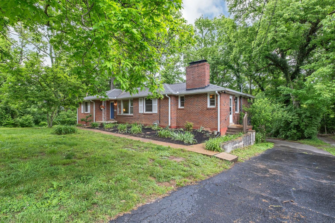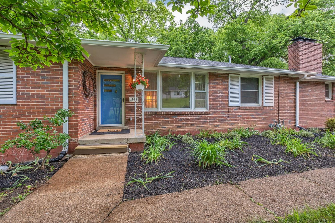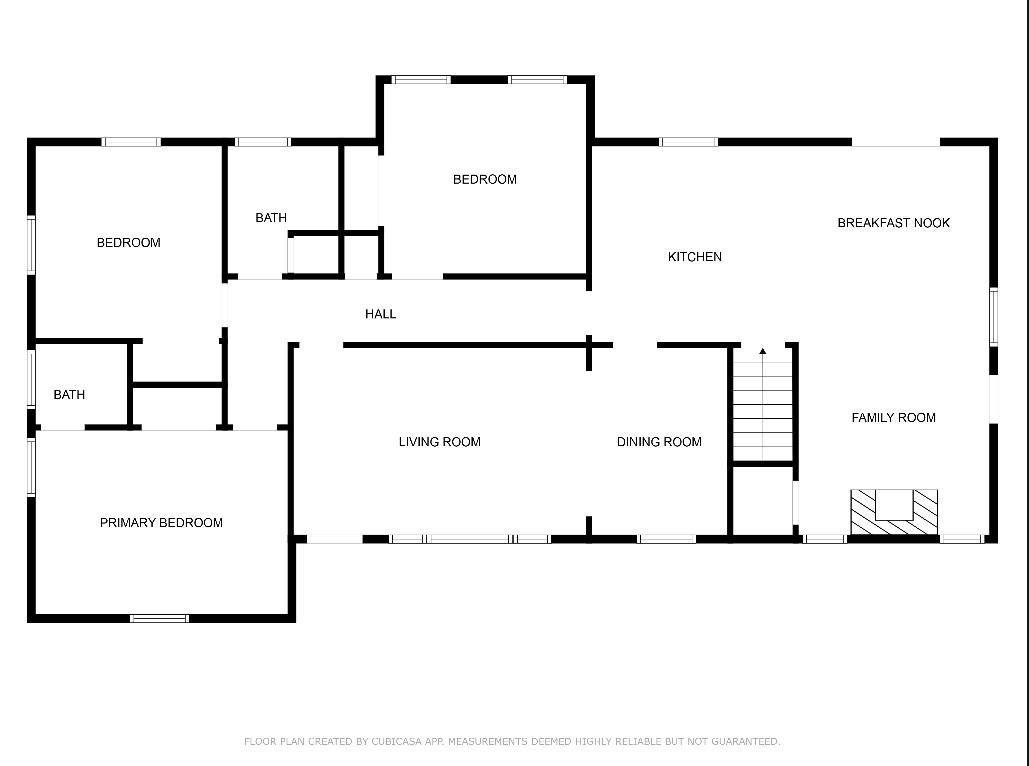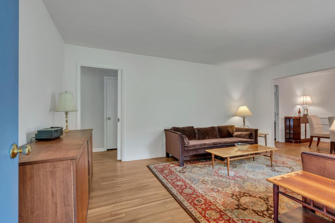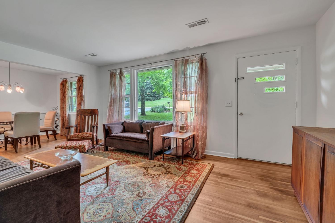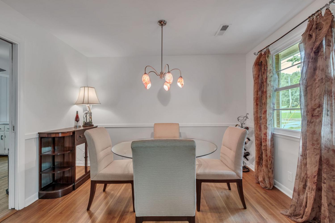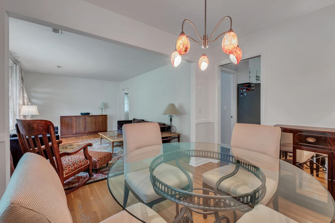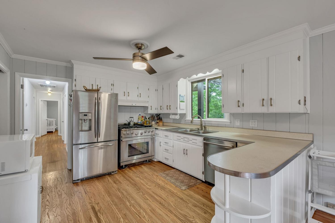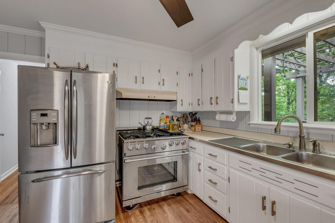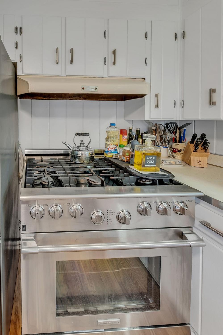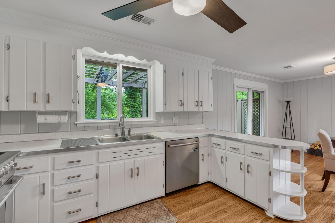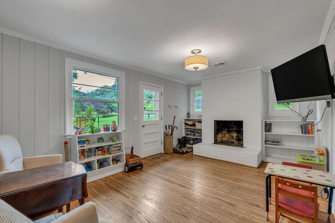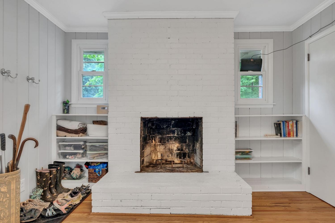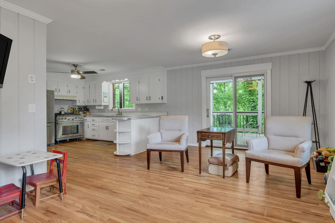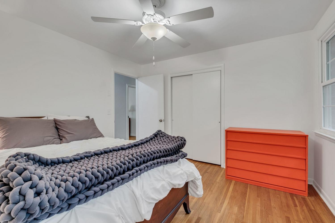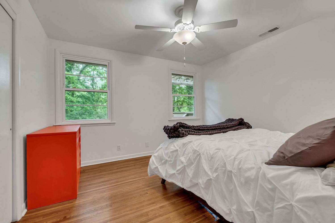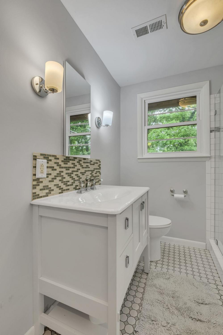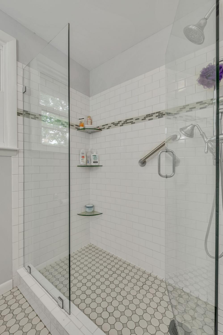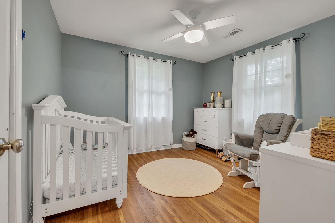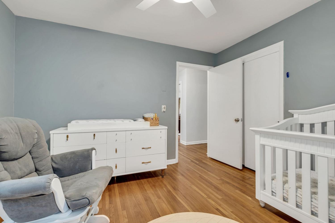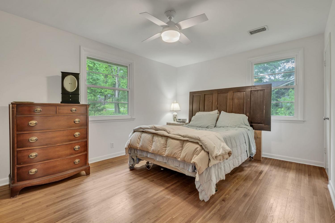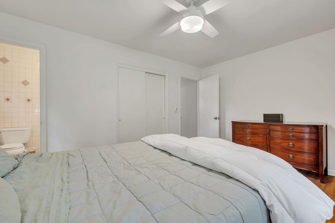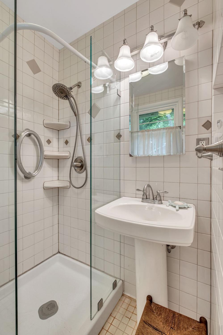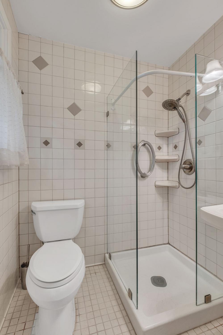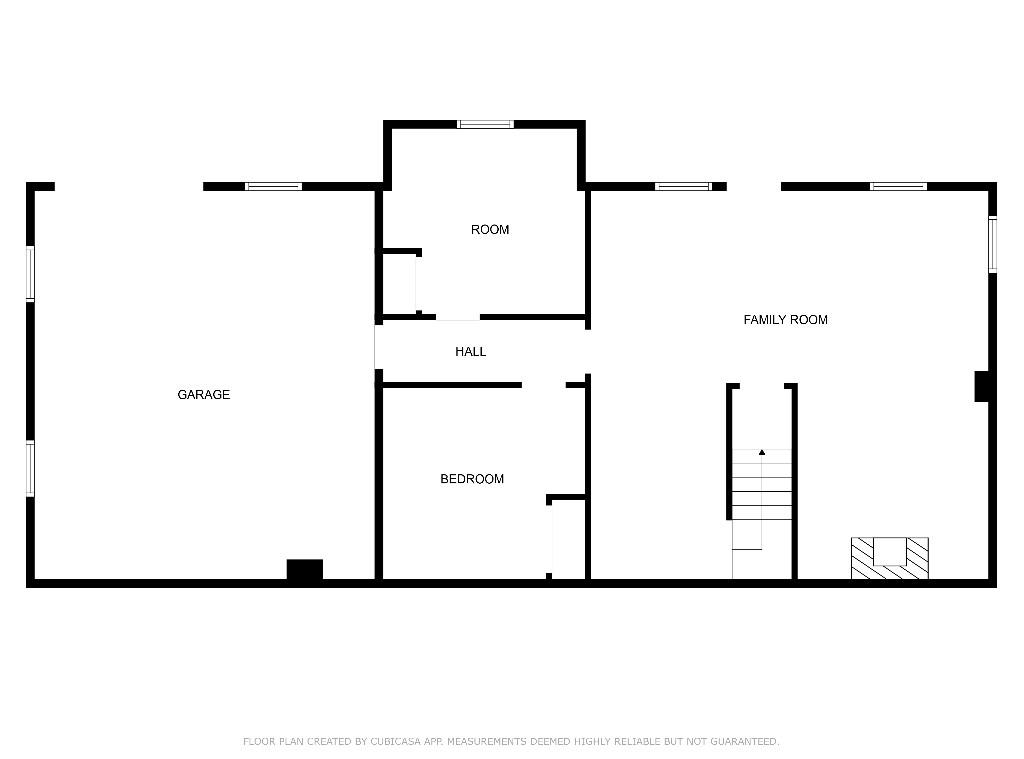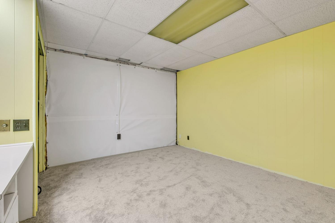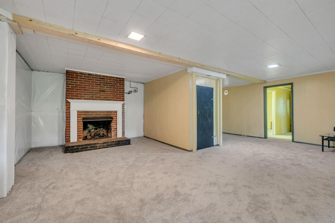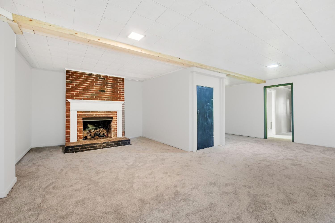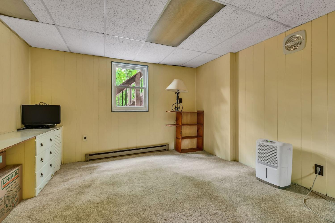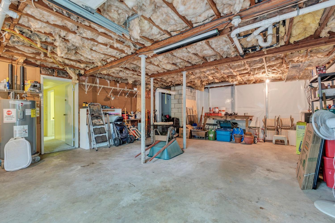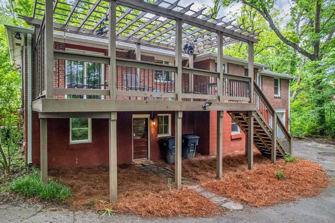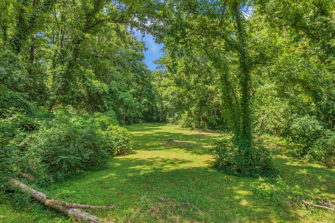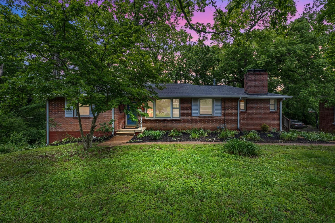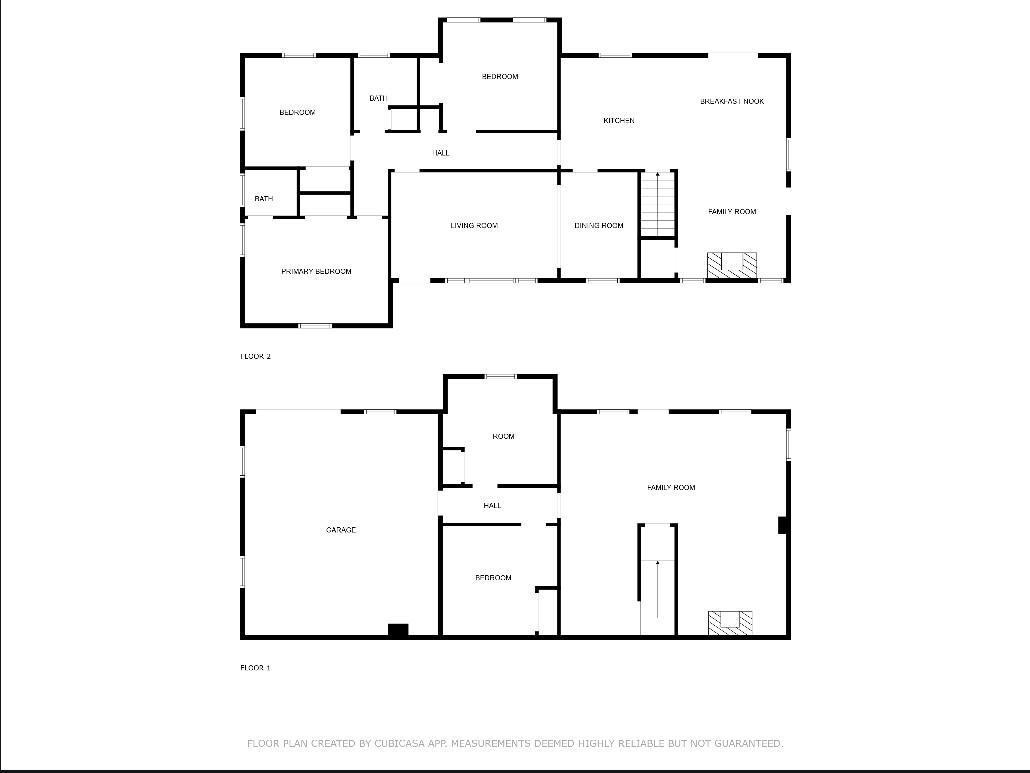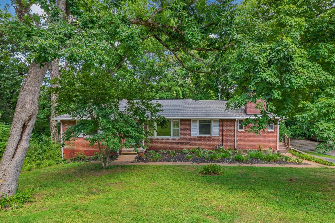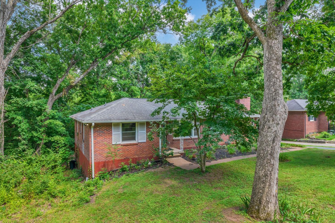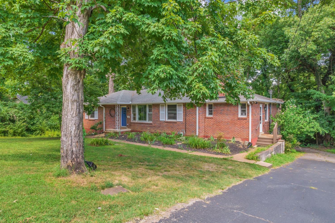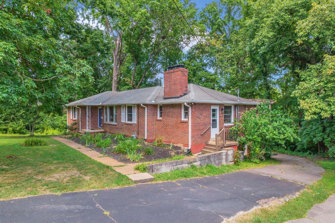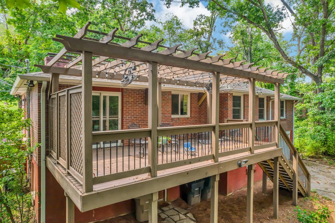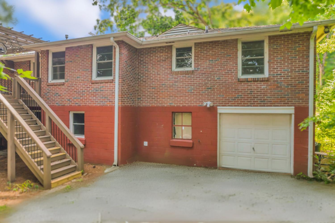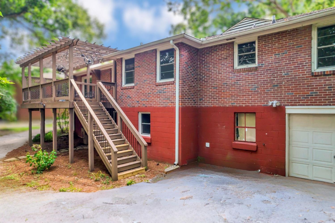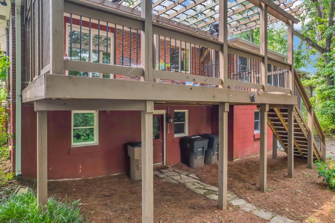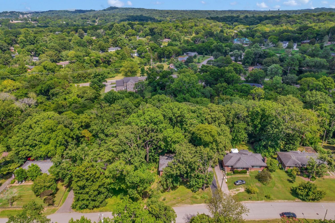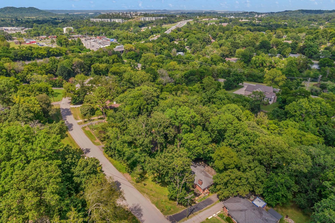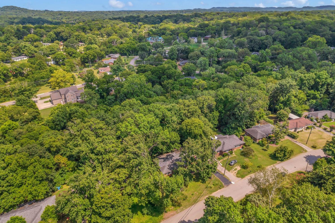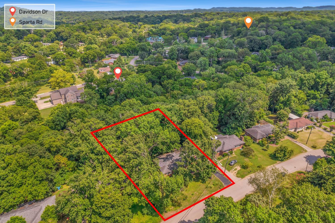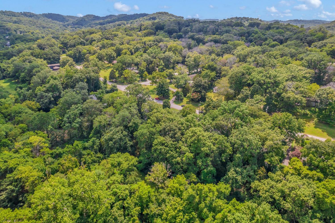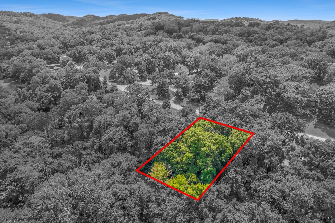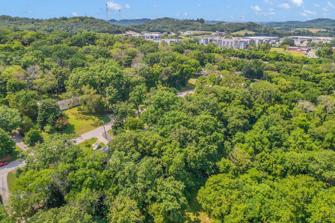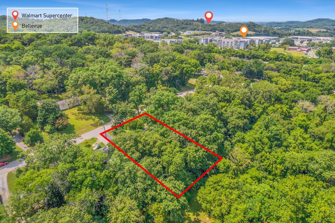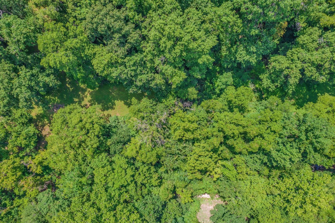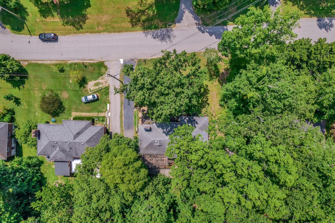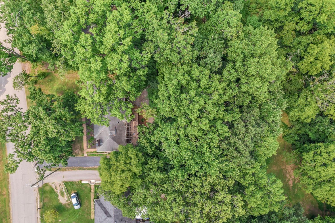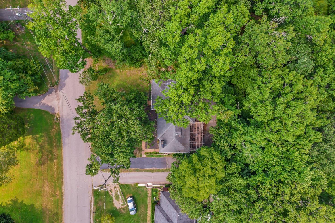 MIDDLE TENNESSEE REAL ESTATE
MIDDLE TENNESSEE REAL ESTATE
1008 Downey Dr, Nashville, TN 37205 For Sale
Single Family Residence
- Single Family Residence
- Beds: 4
- Baths: 2
- 2,292 sq ft
Description
*Open house December 13—holiday-themed and ready to welcome buyers!* Back on the market with a new price and fresh momentum. This West Nashville ranch has already been pre-inspected, improvements made, and it’s more than ready for its next owner. Sitting on just over half an acre, the home offers three bedrooms on the main level—including a true primary with its own full bath—plus a remodeled hall bath with a tile walk in shower, fresh paint throughout, and classic living and dining spaces. The kitchen stays bright, and the cozy den with its brick fireplace steps right out to the back deck. Updated drone footage shows the full scope of the lot: a wooded slope that opens to a wide, usable stretch by the creek—great spot for play, gardening, or just relaxing in a quiet spot that feels far from the city. The walkout basement brings real flexibility with brand-new carpet, a fourth bedroom, a large bonus room with a second brick fireplace, a flex space perfect for an office or gym, and a one-car garage. With laundry already in the garage, adding a second bathroom down the road would be a straightforward upgrade. With the amount of finished basement space included, 1008 Downey Dr. continues to be one of the best price-per-square-foot opportunities under $800k in this historic corner of Nashville. Major updates include a new furnace and foundation work by AFS with a lifetime transferable warranty. The sellers intentionally left the basement open and ready for your vision. Minutes to Belle Meade, Nashville West, and I-40.
Property Details
Status : Active
County : Davidson County, TN
Property Type : Residential
Area : 2,292 sq. ft.
Year Built : 1960
Exterior Construction : Brick
Floors : Carpet,Wood,Tile
Heat : Central,Furnace
HOA / Subdivision : Brook Meade/West Meade
Listing Provided by : WEICHERT, REALTORS - The Andrews Group
MLS Status : Active
Listing # : RTC2882523
Schools near 1008 Downey Dr, Nashville, TN 37205 :
Gower Elementary, H. G. Hill Middle, James Lawson High School
Additional details
Heating : Yes
Parking Features : Garage Faces Rear,Driveway
Lot Size Area : 0.57 Sq. Ft.
Building Area Total : 2292 Sq. Ft.
Lot Size Acres : 0.57 Acres
Lot Size Dimensions : 85 X 309
Living Area : 2292 Sq. Ft.
Lot Features : Rolling Slope,Wooded
Office Phone : 6153833142
Number of Bedrooms : 4
Number of Bathrooms : 2
Full Bathrooms : 2
Possession : Close Of Escrow
Cooling : 1
Garage Spaces : 1
Patio and Porch Features : Deck
Levels : Two
Basement : Full,Finished
Stories : 2
Utilities : Electricity Available,Water Available
Parking Space : 1
Sewer : Public Sewer
Location 1008 Downey Dr, TN 37205
Directions to 1008 Downey Dr, TN 37205
From Downtown Nashville, Take I40 west towards Memphis, take exit 201 Charlotte Pike turn right, after .2 miles turn left at Davidson Rd. after .3 miles turn right on loop Downey Dr. after .2 house is on the left
Ready to Start the Conversation?
We're ready when you are.
 © 2026 Listings courtesy of RealTracs, Inc. as distributed by MLS GRID. IDX information is provided exclusively for consumers' personal non-commercial use and may not be used for any purpose other than to identify prospective properties consumers may be interested in purchasing. The IDX data is deemed reliable but is not guaranteed by MLS GRID and may be subject to an end user license agreement prescribed by the Member Participant's applicable MLS. Based on information submitted to the MLS GRID as of February 12, 2026 10:00 PM CST. All data is obtained from various sources and may not have been verified by broker or MLS GRID. Supplied Open House Information is subject to change without notice. All information should be independently reviewed and verified for accuracy. Properties may or may not be listed by the office/agent presenting the information. Some IDX listings have been excluded from this website.
© 2026 Listings courtesy of RealTracs, Inc. as distributed by MLS GRID. IDX information is provided exclusively for consumers' personal non-commercial use and may not be used for any purpose other than to identify prospective properties consumers may be interested in purchasing. The IDX data is deemed reliable but is not guaranteed by MLS GRID and may be subject to an end user license agreement prescribed by the Member Participant's applicable MLS. Based on information submitted to the MLS GRID as of February 12, 2026 10:00 PM CST. All data is obtained from various sources and may not have been verified by broker or MLS GRID. Supplied Open House Information is subject to change without notice. All information should be independently reviewed and verified for accuracy. Properties may or may not be listed by the office/agent presenting the information. Some IDX listings have been excluded from this website.
