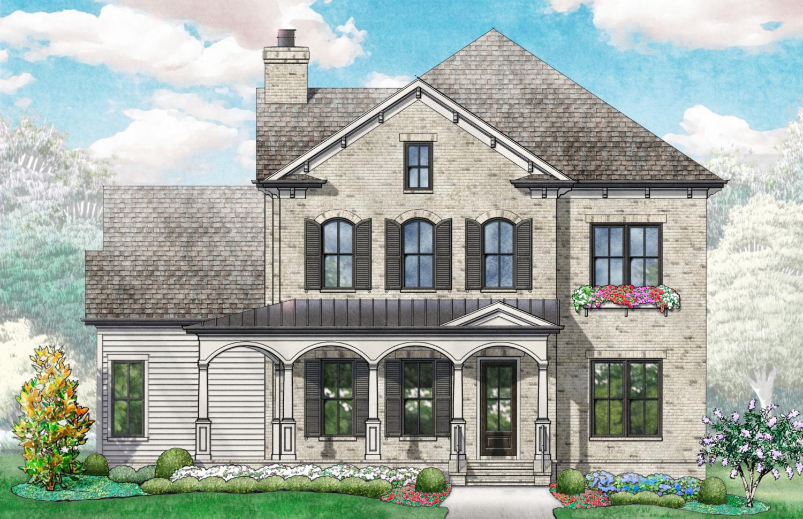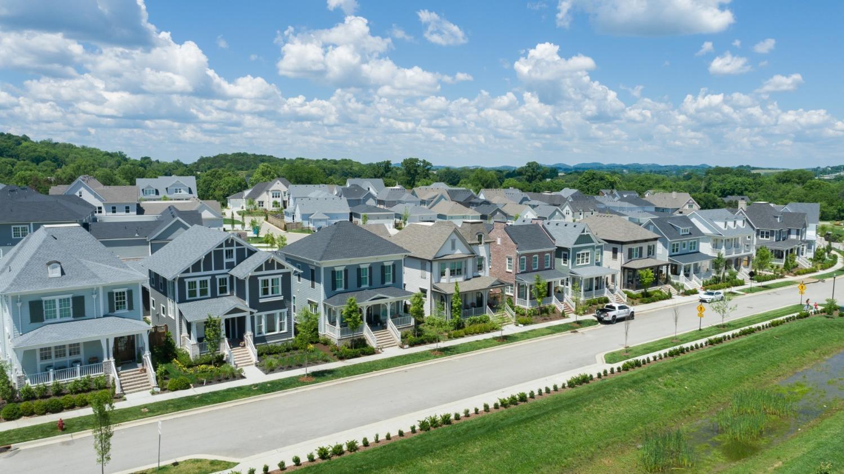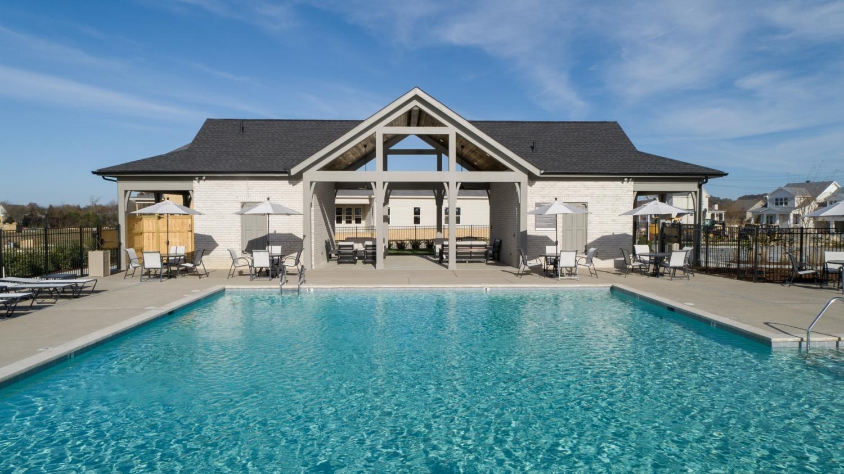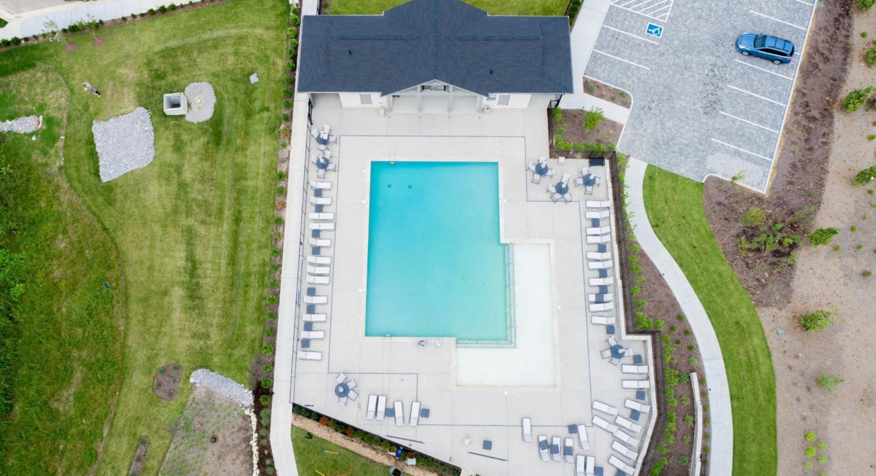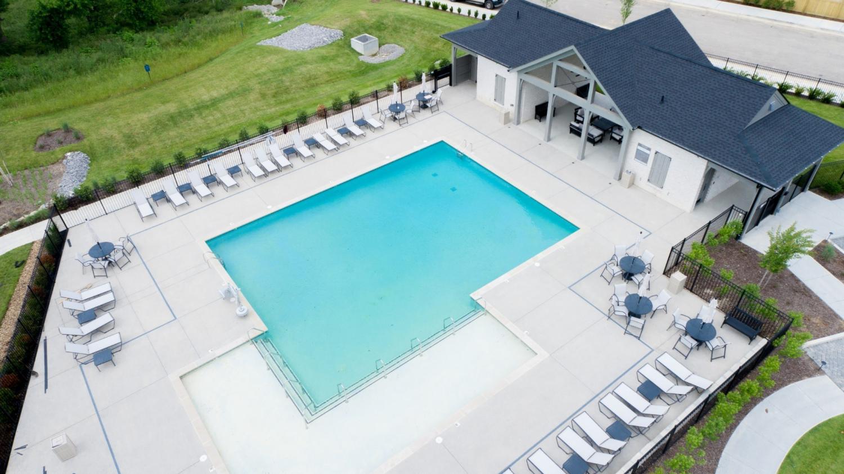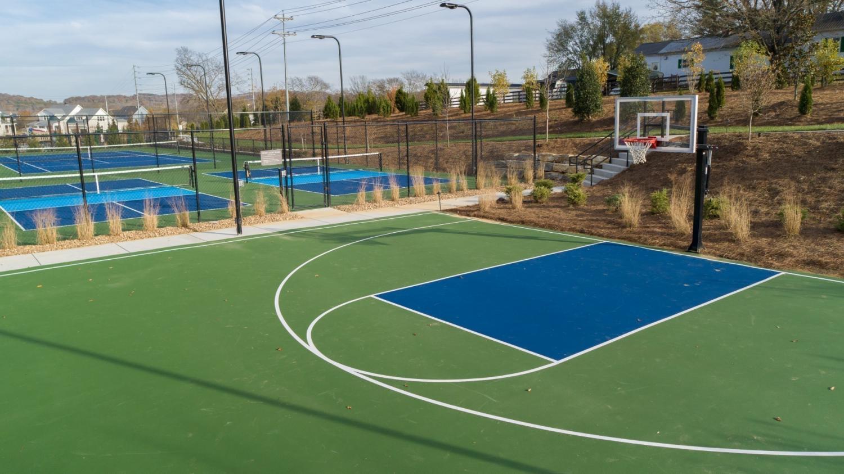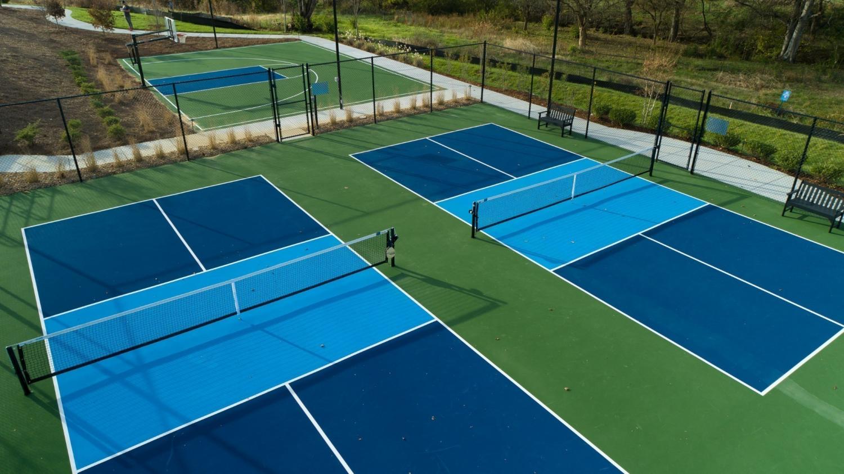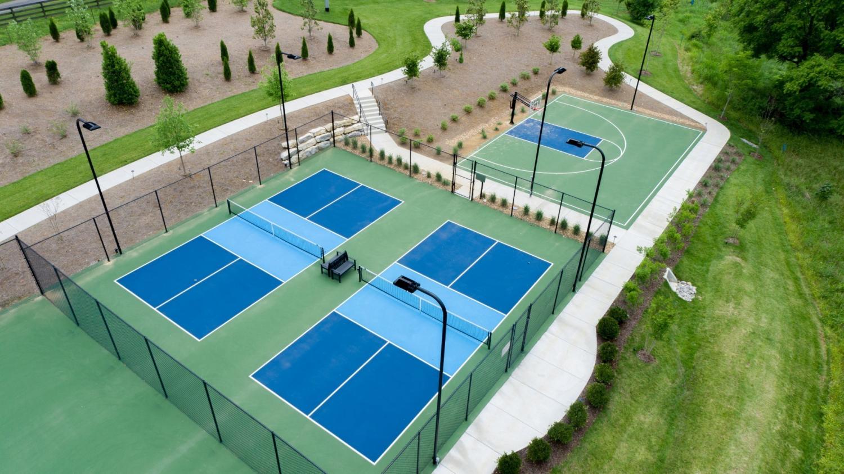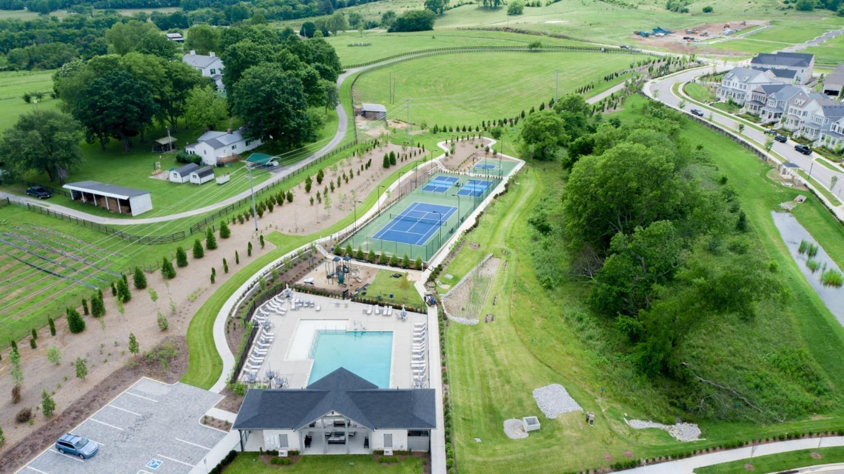 MIDDLE TENNESSEE REAL ESTATE
MIDDLE TENNESSEE REAL ESTATE
8034 Southvale Blvd, Franklin, TN 37064 For Sale
Single Family Residence
- Single Family Residence
- Beds: 5
- Baths: 6
- 4,250 sq ft
Description
Receive up to $2,500 towards closing costs or rate buy down. 2 MODEL HOMES NOW OPEN MONDAY-SATURDAY 12-5 (1-5 ON SUNDAYS) in SouthBrooke! Stunning plan by Insignia Homes! This custom “Julianne” plan offers timeless design with thoughtful upgrades throughout. The chef’s kitchen features quartz countertops, Thermador & Bosch appliances, a vent hood, and soft-close cabinetry. The open living room boasts a modern coffered ceiling, ArcusStone fireplace, and built-in cabinetry on either side of the fireplace. The main-level includes the primary bedroom, the second bedroom, and a formal dining room. Upper level has 3 additional bedrooms + an oversized bonus room. Primary suite includes a spa-like bath with freestanding tub, quartz counters, and frameless glass shower. Enjoy designer lighting, wide-plank engineered hardwood floors, and custom trim details like wainscoting in the dining room and white oak ceiling beams. This home also includes a Butler’s pantry, utility room with a sink, and five full baths. Outdoor living features a covered front porch and side porch with a fully sodded yard with irrigation. The side porch includes a wood burning fireplace with a privacy fence. This home also features a three car garage with a spacious unfinished expansion room above the garage. AND it's a corner lot! Amenities include pool, playground, two pickleball courts, tennis court, half basketball court and walking trails throughout.
Property Details
Status : Active
Source : RealTracs, Inc.
County : Williamson County, TN
Property Type : Residential
Area : 4,250 sq. ft.
Yard : Privacy
Year Built : 2025
Exterior Construction : Fiber Cement,Brick
Floors : Carpet,Wood,Tile
Heat : Central,Dual
HOA / Subdivision : SouthVale
Listing Provided by : Ford Homes Realty
MLS Status : Active
Listing # : RTC2882666
Schools near 8034 Southvale Blvd, Franklin, TN 37064 :
Oak View Elementary School, Legacy Middle School, Independence High School
Additional details
Association Fee : $190.00
Association Fee Frequency : Monthly
Assocation Fee 2 : $1,500.00
Association Fee 2 Frequency : One Time
Heating : Yes
Parking Features : Garage Door Opener,Alley Access
Building Area Total : 4250 Sq. Ft.
Living Area : 4250 Sq. Ft.
Lot Features : Corner Lot
Office Phone : 6155039727
Number of Bedrooms : 5
Number of Bathrooms : 6
Full Bathrooms : 5
Half Bathrooms : 1
Possession : Close Of Escrow
Cooling : 1
Garage Spaces : 3
New Construction : 1
Patio and Porch Features : Porch,Covered
Levels : Two
Basement : Crawl Space
Stories : 2
Utilities : Water Available
Parking Space : 3
Sewer : Public Sewer
Location 8034 Southvale Blvd, TN 37064
Directions to 8034 Southvale Blvd, TN 37064
Follow I-65 S to Exit 61 - TN-248S/Goose Creek Bypass. Turn right on TN248S/Goose Creek Bypass. In 0.8 miles, turn left onto TN-431 Lewisburg Pike. In approximately 1 mile, turn right into SouthVale.
Ready to Start the Conversation?
We're ready when you are.
 © 2025 Listings courtesy of RealTracs, Inc. as distributed by MLS GRID. IDX information is provided exclusively for consumers' personal non-commercial use and may not be used for any purpose other than to identify prospective properties consumers may be interested in purchasing. The IDX data is deemed reliable but is not guaranteed by MLS GRID and may be subject to an end user license agreement prescribed by the Member Participant's applicable MLS. Based on information submitted to the MLS GRID as of November 3, 2025 10:00 AM CST. All data is obtained from various sources and may not have been verified by broker or MLS GRID. Supplied Open House Information is subject to change without notice. All information should be independently reviewed and verified for accuracy. Properties may or may not be listed by the office/agent presenting the information. Some IDX listings have been excluded from this website.
© 2025 Listings courtesy of RealTracs, Inc. as distributed by MLS GRID. IDX information is provided exclusively for consumers' personal non-commercial use and may not be used for any purpose other than to identify prospective properties consumers may be interested in purchasing. The IDX data is deemed reliable but is not guaranteed by MLS GRID and may be subject to an end user license agreement prescribed by the Member Participant's applicable MLS. Based on information submitted to the MLS GRID as of November 3, 2025 10:00 AM CST. All data is obtained from various sources and may not have been verified by broker or MLS GRID. Supplied Open House Information is subject to change without notice. All information should be independently reviewed and verified for accuracy. Properties may or may not be listed by the office/agent presenting the information. Some IDX listings have been excluded from this website.
