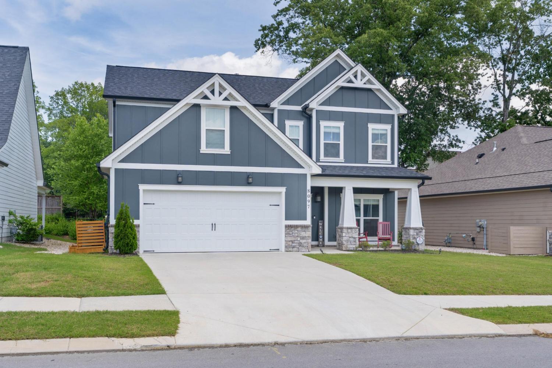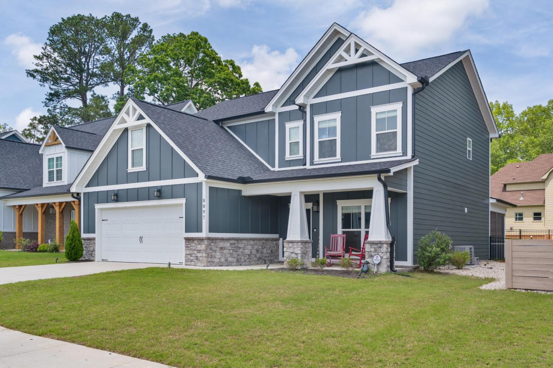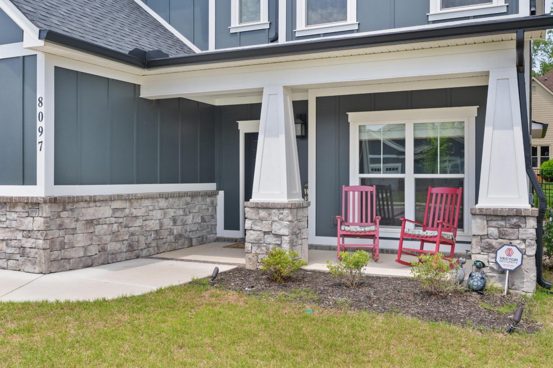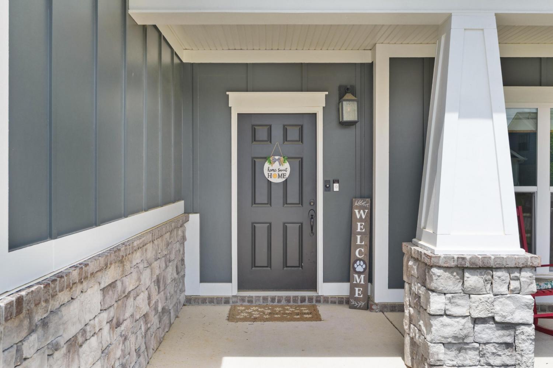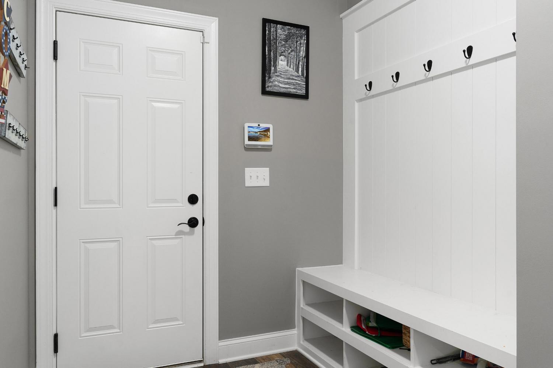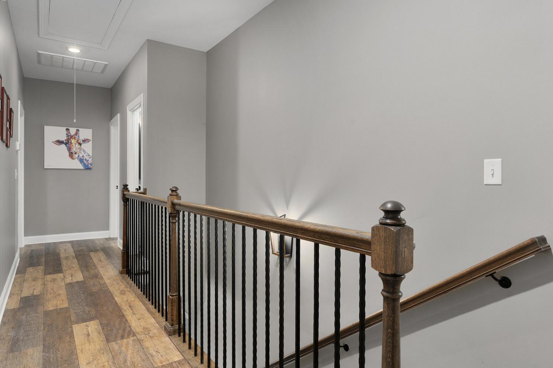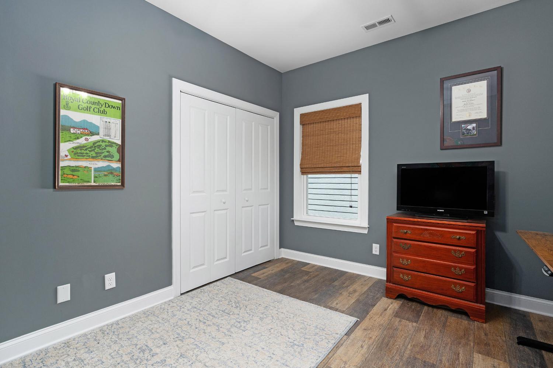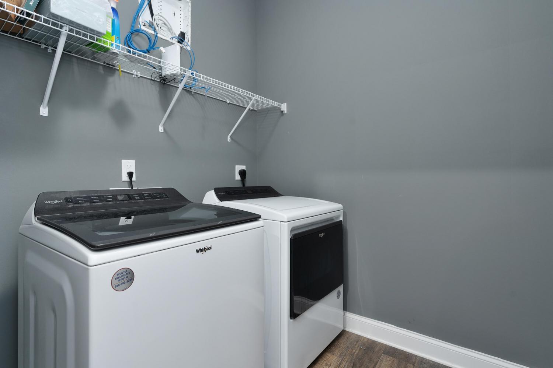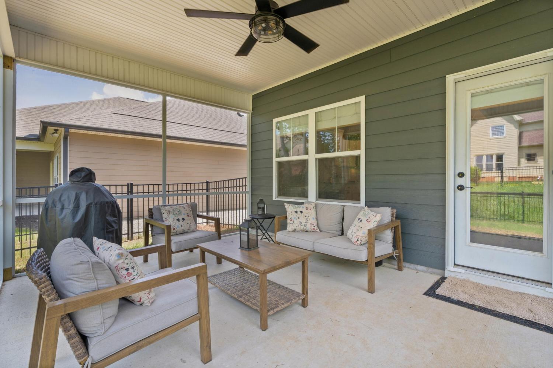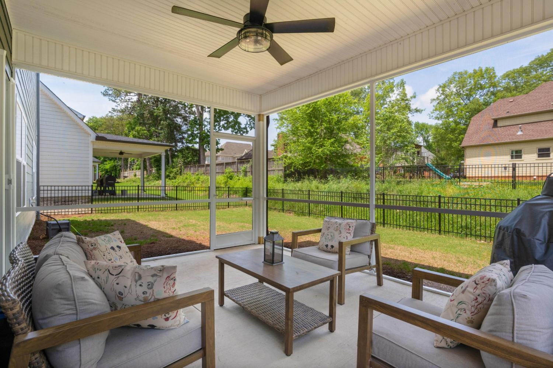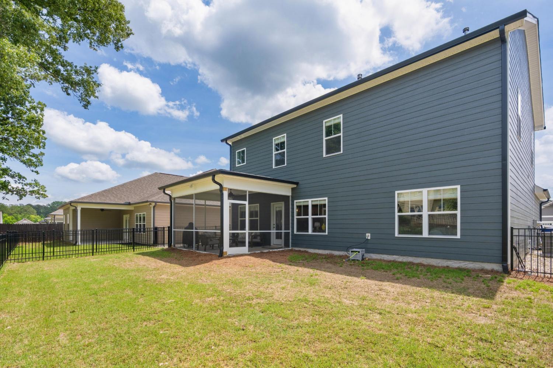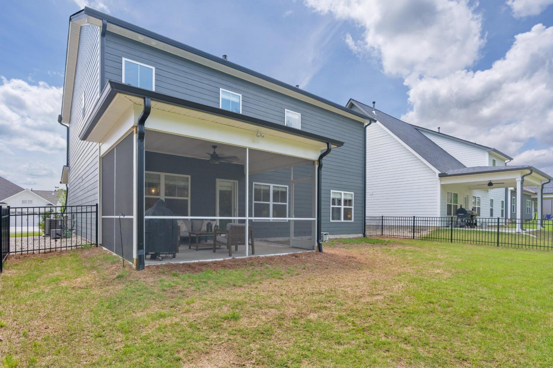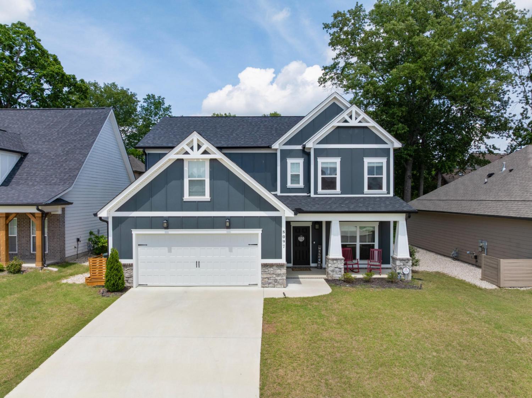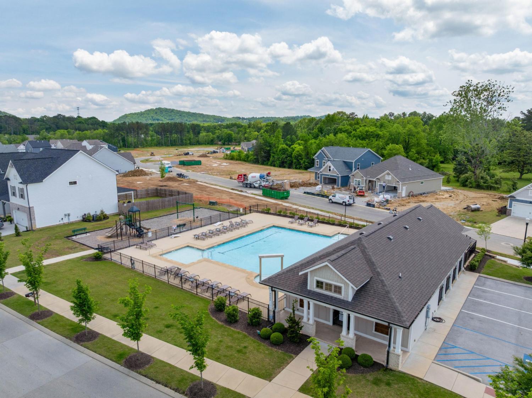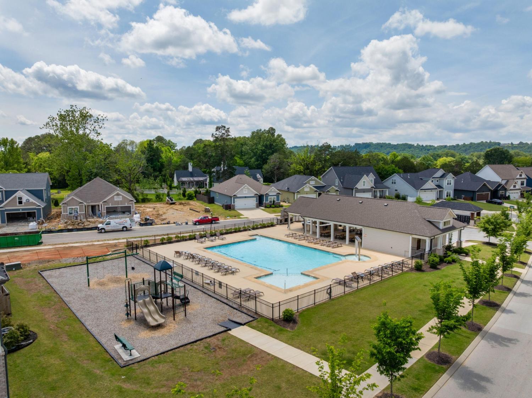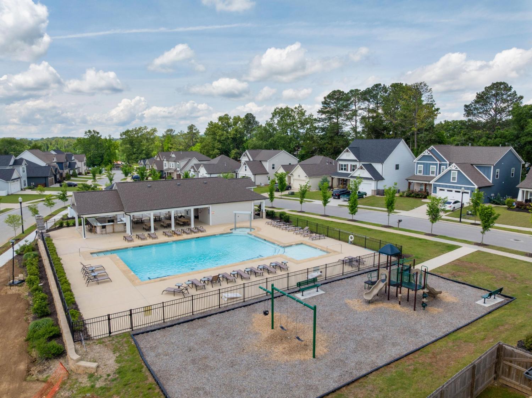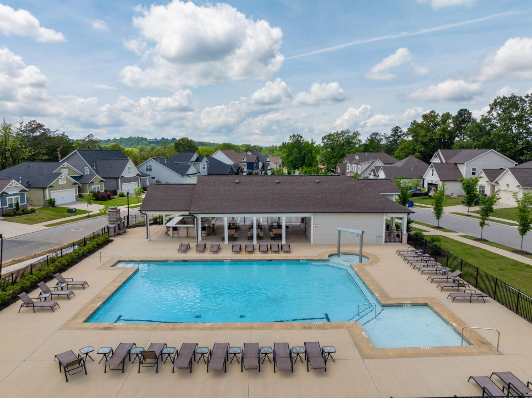 MIDDLE TENNESSEE REAL ESTATE
MIDDLE TENNESSEE REAL ESTATE
8097 Slugger Way, Chattanooga, TN 37421 For Sale
- Beds: 4
- Baths: 3
- 2,490 sq ft
Description
Great floor plan with many upgrades in the desirable Engel Park neighborhood! 4 bedroom, 3 full bath home with a guest bedroom on the main level, an open floor plan, a bonus room, a screened porch, level fenced back yard and a double garage! This home boasts great curb appeal with its Hardie and stone exterior and covered front porch, and you will love the interior finishes, including the LVP throughout, decorative and recessed lighting, window shades, granite countertops and plenty of storage. Entry to the home is via the dedicated foyer which has an enlarged doorway to the formal dining room on the right and the great room, kitchen and breakfast area just ahead. The kitchen has a center island with glass pendants, under-cabinet lighting, stainless appliances, a pantry and is open to the breakfast area which is currently being utilized as a keeping area. The great room has a gas fireplace and access to the screened porch which is perfect for everyday living and indoor to outdoor entertaining. The guest bedroom, full guest bath, mudroom with built-in bench and the garage round out this level. Head upstairs where you will find a bonus room with walk-out attic storage or expansion room, the laundry room, and 3 additional bedrooms and 2 full baths including the primary suite which has a walk-in closet and a private bath with a dual vanity, soaking tub, and a separate shower with tile and glass surround. All of this, and the neighborhood offers a pool and cabana with an outdoor fireplace, a future dog park and sidewalks in a super convenient location close to the Council Fire Golf Club, schools, parks, shopping, restaurants and medical facilities, so please call for more information and to schedule your private showing today. Information is deemed reliable but not guaranteed. Buyer to verify any and all information they deem important.
Property Details
Status : Active
Address : 8097 Slugger Way Chattanooga TN 37421
County : Hamilton County, TN
Property Type : Residential
Area : 2,490 sq. ft.
Yard : Back Yard
Year Built : 2023
Exterior Construction : Fiber Cement,Stone
Floors : Other
Heat : Central,Natural Gas
HOA / Subdivision : Engel Park
Listing Provided by : Greater Downtown Realty dba Keller Williams Realty
MLS Status : Active
Listing # : RTC2883094
Schools near 8097 Slugger Way, Chattanooga, TN 37421 :
East Brainerd Elementary School, East Hamilton Middle School, East Hamilton High School
Additional details
Association Fee : $900.00
Association Fee Frequency : Annually
Heating : Yes
Parking Features : Garage Door Opener,Garage Faces Front,Driveway
Lot Size Area : 0.02 Sq. Ft.
Building Area Total : 2490 Sq. Ft.
Lot Size Acres : 0.02 Acres
Lot Size Dimensions : 60x120
Living Area : 2490 Sq. Ft.
Lot Features : Level
Office Phone : 4236641900
Number of Bedrooms : 4
Number of Bathrooms : 3
Full Bathrooms : 3
Possession : Close Of Escrow
Cooling : 1
Garage Spaces : 2
Architectural Style : Contemporary
Patio and Porch Features : Porch,Covered,Screened
Levels : Three Or More
Stories : 2
Utilities : Electricity Available,Natural Gas Available,Water Available
Parking Space : 2
Sewer : Public Sewer
Location 8097 Slugger Way, TN 37421
Directions to 8097 Slugger Way, TN 37421
From Chattanooga, 75 N to East Brainerd Rd Exit, go East on East Brainerd Rd, right on Gunbarrel, left on Davidson, left into Engel Park on Slugger Way, home is on the left.
Ready to Start the Conversation?
We're ready when you are.
 © 2025 Listings courtesy of RealTracs, Inc. as distributed by MLS GRID. IDX information is provided exclusively for consumers' personal non-commercial use and may not be used for any purpose other than to identify prospective properties consumers may be interested in purchasing. The IDX data is deemed reliable but is not guaranteed by MLS GRID and may be subject to an end user license agreement prescribed by the Member Participant's applicable MLS. Based on information submitted to the MLS GRID as of November 30, 2025 10:00 PM CST. All data is obtained from various sources and may not have been verified by broker or MLS GRID. Supplied Open House Information is subject to change without notice. All information should be independently reviewed and verified for accuracy. Properties may or may not be listed by the office/agent presenting the information. Some IDX listings have been excluded from this website.
© 2025 Listings courtesy of RealTracs, Inc. as distributed by MLS GRID. IDX information is provided exclusively for consumers' personal non-commercial use and may not be used for any purpose other than to identify prospective properties consumers may be interested in purchasing. The IDX data is deemed reliable but is not guaranteed by MLS GRID and may be subject to an end user license agreement prescribed by the Member Participant's applicable MLS. Based on information submitted to the MLS GRID as of November 30, 2025 10:00 PM CST. All data is obtained from various sources and may not have been verified by broker or MLS GRID. Supplied Open House Information is subject to change without notice. All information should be independently reviewed and verified for accuracy. Properties may or may not be listed by the office/agent presenting the information. Some IDX listings have been excluded from this website.

