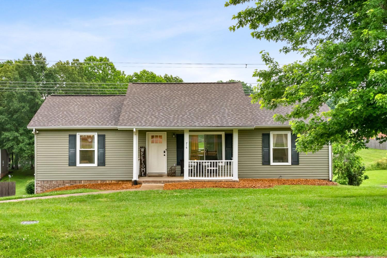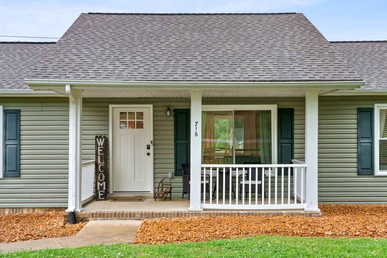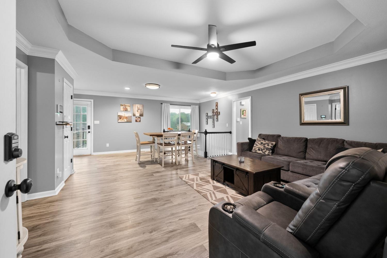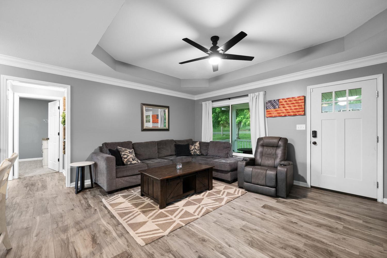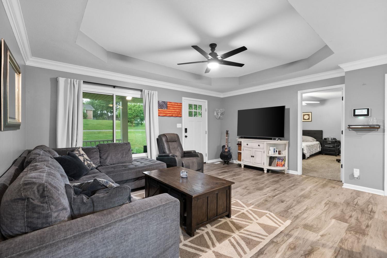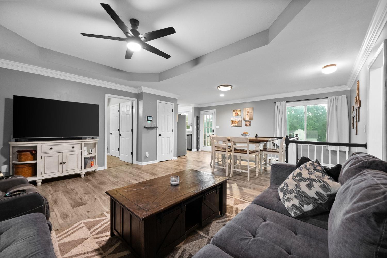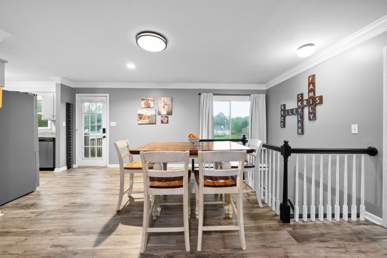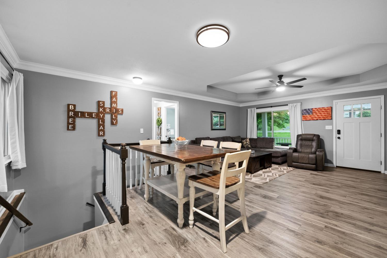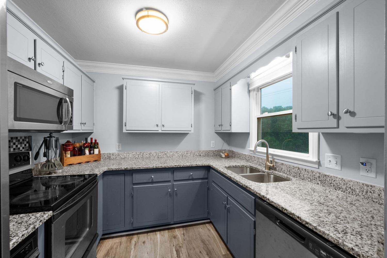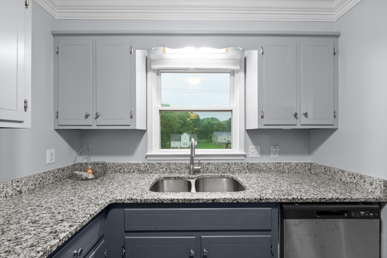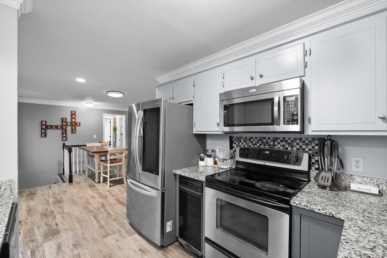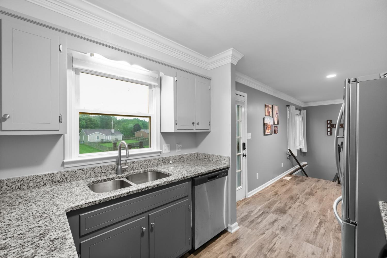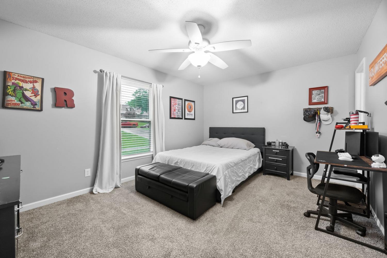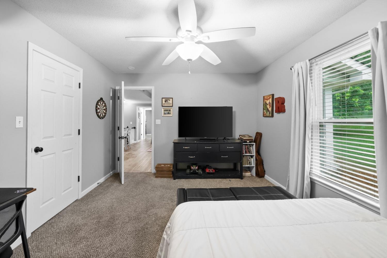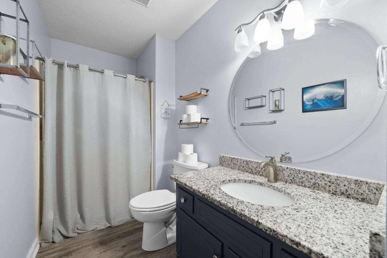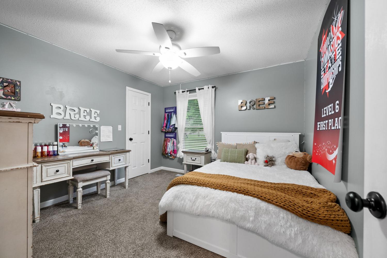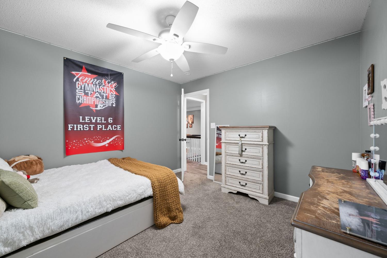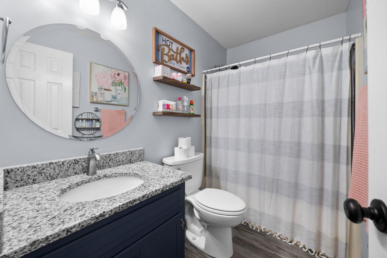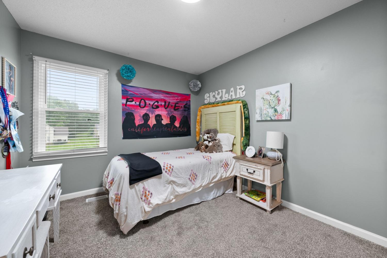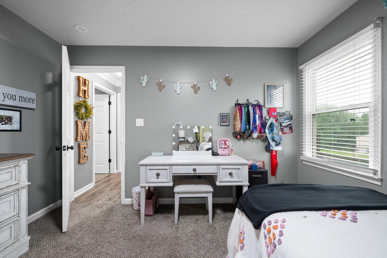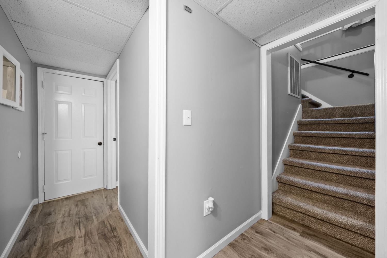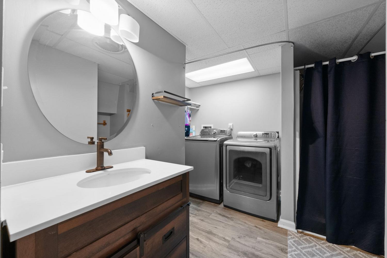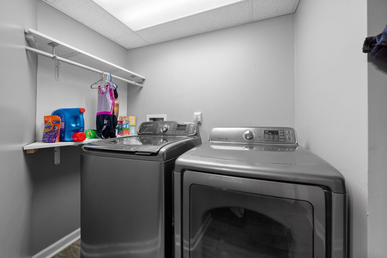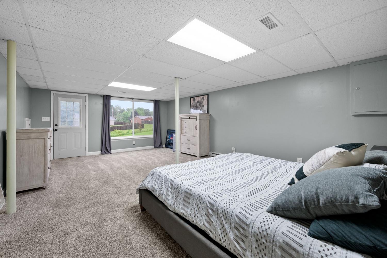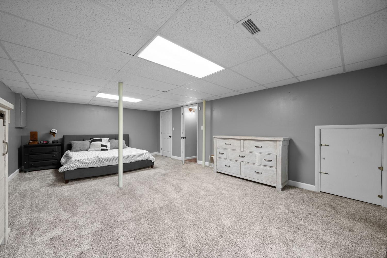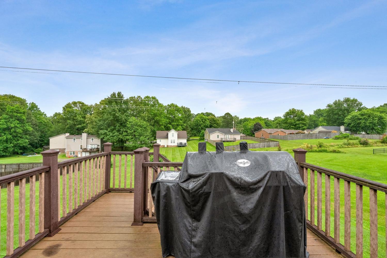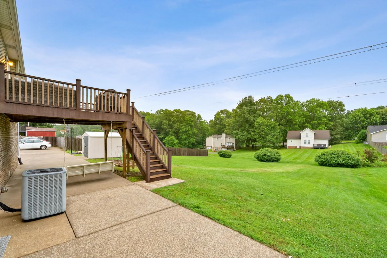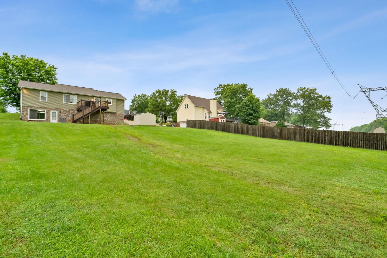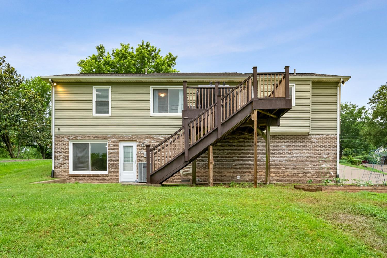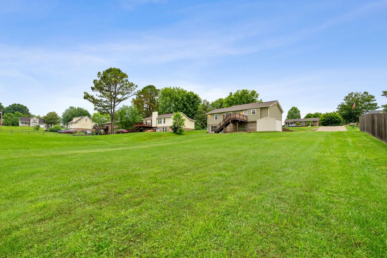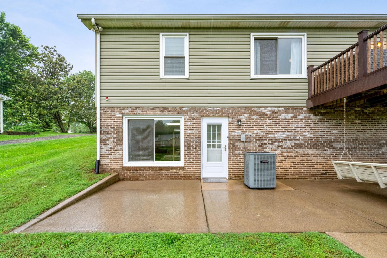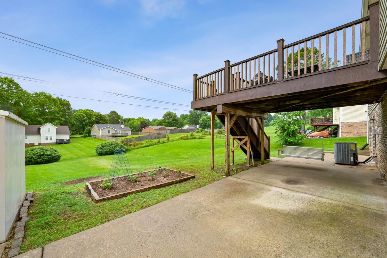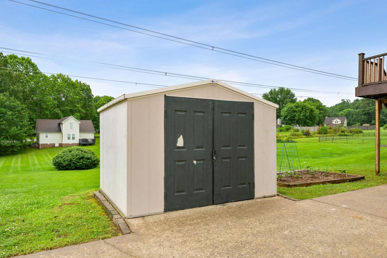 MIDDLE TENNESSEE REAL ESTATE
MIDDLE TENNESSEE REAL ESTATE
716 Ashwood Dr, Clarksville, TN 37043 For Sale
Single Family Residence
- Single Family Residence
- Beds: 4
- Baths: 3
- 2,160 sq ft
Description
Beautifully Updated 3-Bedroom Home with Bonus Room – No HOA or City Taxes! Don’t miss this spacious and upgraded 3-bedroom, 3-bathroom home conveniently located just off Exit 11, close to parks, shopping, and dining. Featuring TONS of recent upgrades, this home offers a large bonus room downstairs with closet & access to full bathroom, perfect as a fourth bedroom, office, or guest suite. Upstairs, you'll find a generously sized primary suite with a walk-in closet. Enjoy a huge backyard with a storage shed—ideal for entertaining or relaxing outdoors on your patio accessible through large room downstairs or on the large deck. Recent updates includes granite counter tops in kitchen and both upstairs bathrooms, brand new carpet and fresh interior paint throughout, new laminate flooring and updated bathroom fixtures, all ceiling tiles replaced downstairs, modernized lighting and fixtures throughout, Roof, water heater & windows replaced in 2015, dishwasher replaced 2025. Brand new dishwasher just installed. Viviant home security system can transfer to new owner, all equipment is paid for, service is approximately $47.00/month. Attic has extra insulation and is topped with a humidity membrane, HVAC system just 3 years old, this move-in ready home is a must-see!
Property Details
Status : Active
Address : 716 Ashwood Dr Clarksville TN 37043
County : Montgomery County, TN
Property Type : Residential
Area : 2,160 sq. ft.
Year Built : 1993
Exterior Construction : Vinyl Siding
Floors : Carpet,Laminate
Heat : Central
HOA / Subdivision : Shagbark
Listing Provided by : Benchmark Realty
MLS Status : Active
Listing # : RTC2883133
Schools near 716 Ashwood Dr, Clarksville, TN 37043 :
Carmel Elementary, Rossview Middle, Rossview High
Additional details
Heating : Yes
Parking Features : Garage Door Opener,Garage Faces Side,Concrete,Shared Driveway
Lot Size Area : 0.5 Sq. Ft.
Building Area Total : 2160 Sq. Ft.
Lot Size Acres : 0.5 Acres
Lot Size Dimensions : 100
Living Area : 2160 Sq. Ft.
Office Phone : 9312816160
Number of Bedrooms : 4
Number of Bathrooms : 3
Full Bathrooms : 3
Possession : Negotiable
Cooling : 1
Garage Spaces : 2
Architectural Style : Ranch
Patio and Porch Features : Porch,Covered,Deck,Patio
Levels : Two
Basement : Full,Finished
Stories : 1
Utilities : Water Available,Cable Connected
Parking Space : 2
Sewer : Public Sewer
Location 716 Ashwood Dr, TN 37043
Directions to 716 Ashwood Dr, TN 37043
Exit 11 turn towards Tennova ER. Right on N Woodson, Left on Laurelwood Trail, Right on Ashwood, property is on your right
Ready to Start the Conversation?
We're ready when you are.
 © 2025 Listings courtesy of RealTracs, Inc. as distributed by MLS GRID. IDX information is provided exclusively for consumers' personal non-commercial use and may not be used for any purpose other than to identify prospective properties consumers may be interested in purchasing. The IDX data is deemed reliable but is not guaranteed by MLS GRID and may be subject to an end user license agreement prescribed by the Member Participant's applicable MLS. Based on information submitted to the MLS GRID as of October 27, 2025 10:00 PM CST. All data is obtained from various sources and may not have been verified by broker or MLS GRID. Supplied Open House Information is subject to change without notice. All information should be independently reviewed and verified for accuracy. Properties may or may not be listed by the office/agent presenting the information. Some IDX listings have been excluded from this website.
© 2025 Listings courtesy of RealTracs, Inc. as distributed by MLS GRID. IDX information is provided exclusively for consumers' personal non-commercial use and may not be used for any purpose other than to identify prospective properties consumers may be interested in purchasing. The IDX data is deemed reliable but is not guaranteed by MLS GRID and may be subject to an end user license agreement prescribed by the Member Participant's applicable MLS. Based on information submitted to the MLS GRID as of October 27, 2025 10:00 PM CST. All data is obtained from various sources and may not have been verified by broker or MLS GRID. Supplied Open House Information is subject to change without notice. All information should be independently reviewed and verified for accuracy. Properties may or may not be listed by the office/agent presenting the information. Some IDX listings have been excluded from this website.

