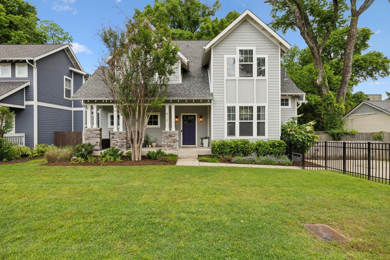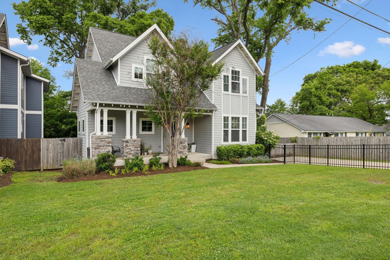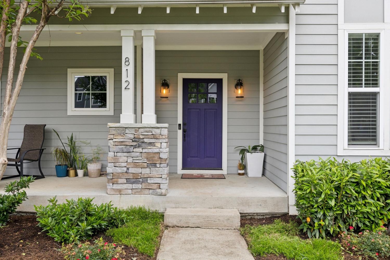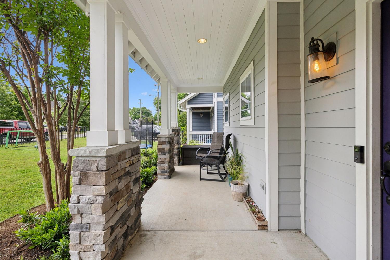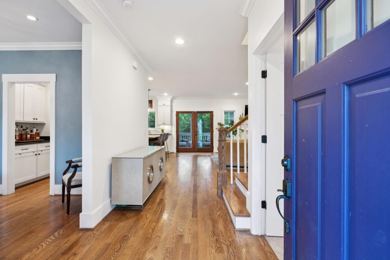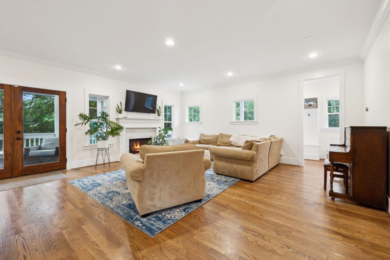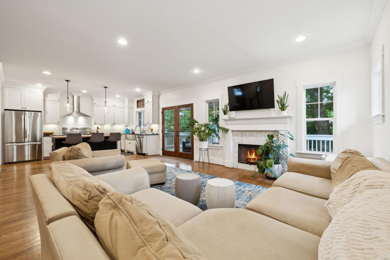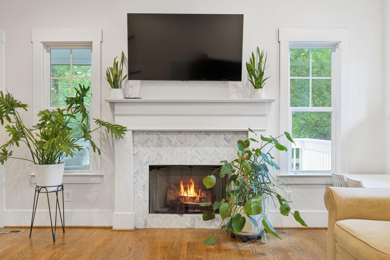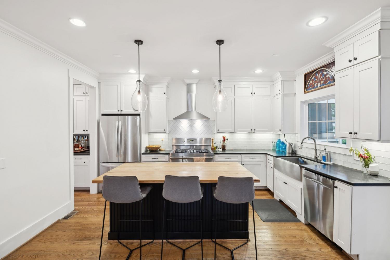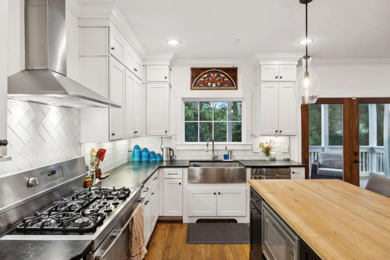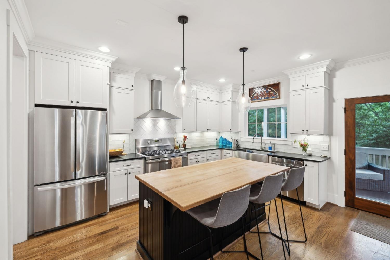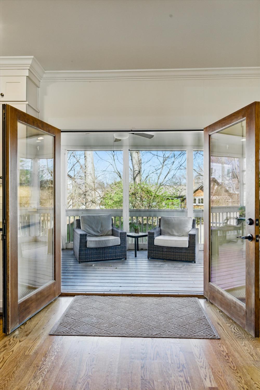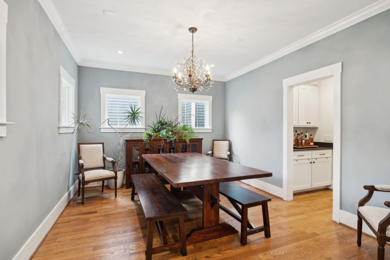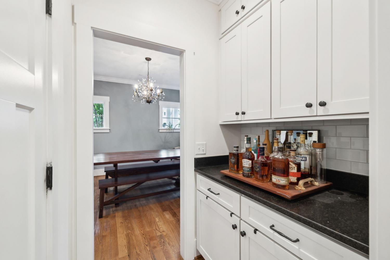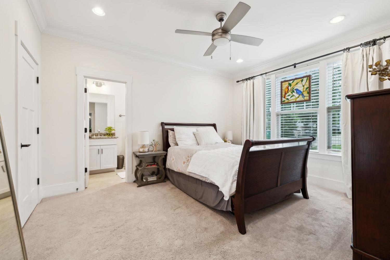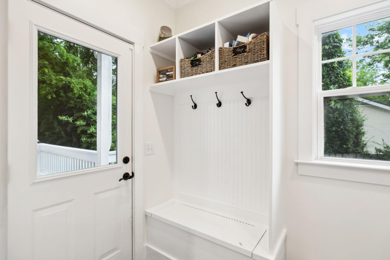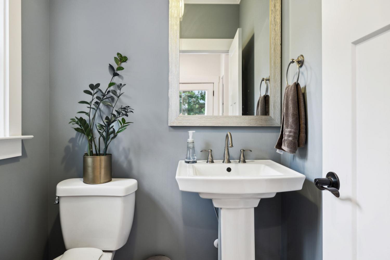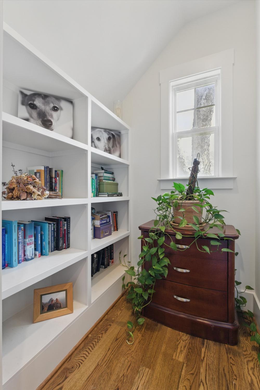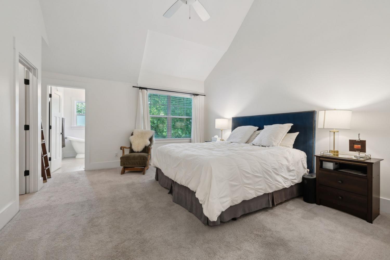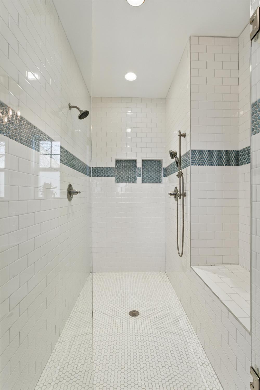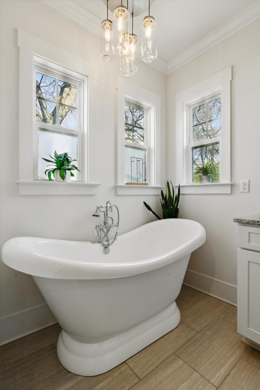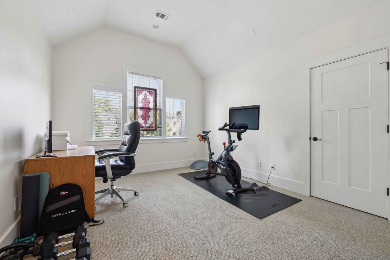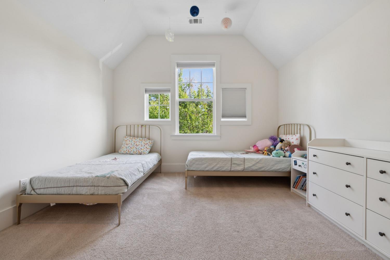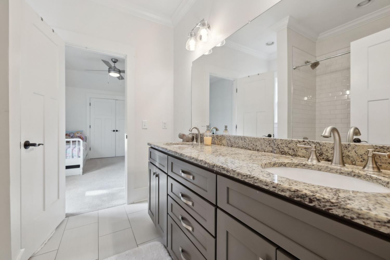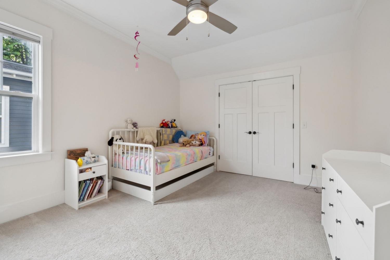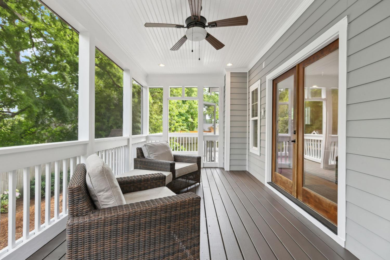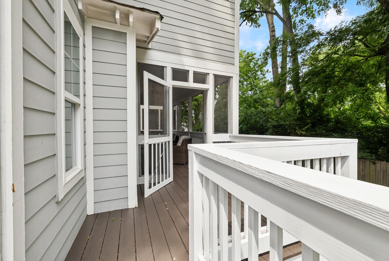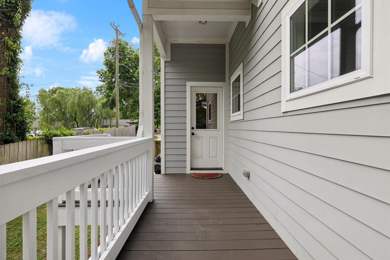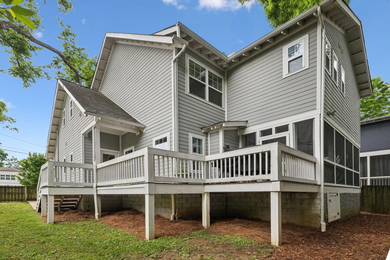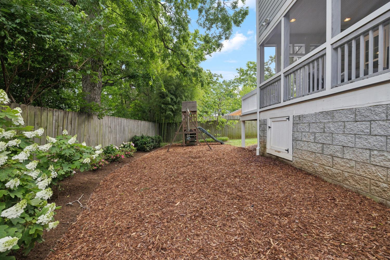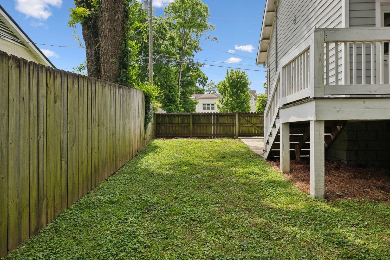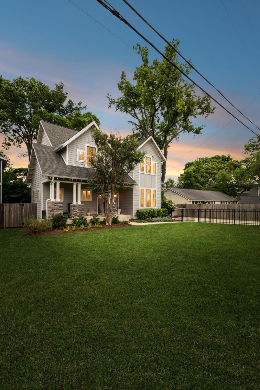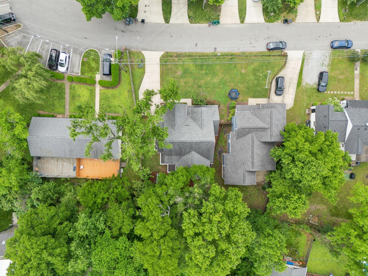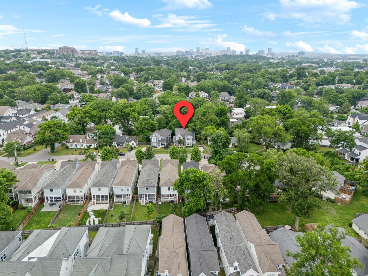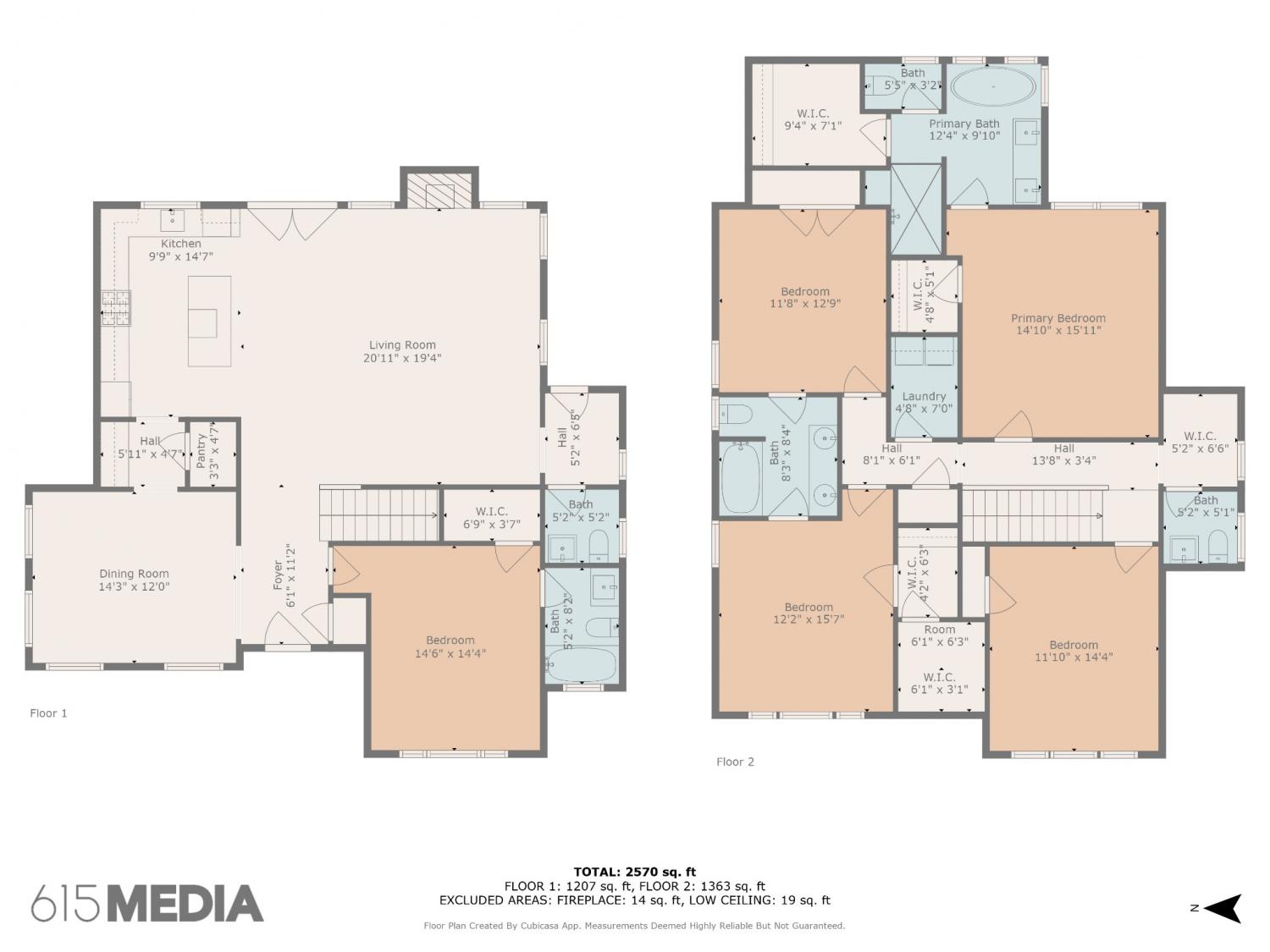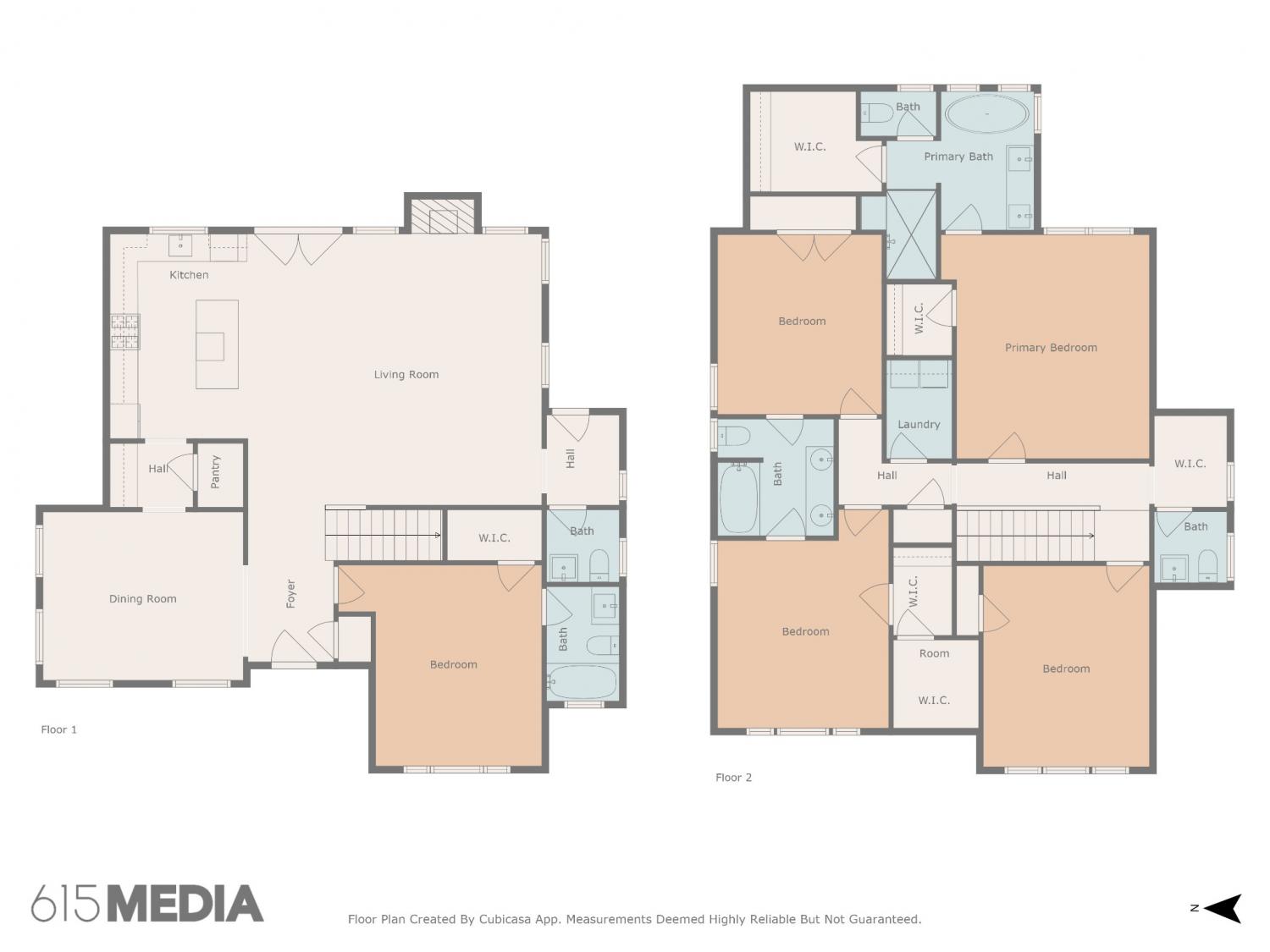 MIDDLE TENNESSEE REAL ESTATE
MIDDLE TENNESSEE REAL ESTATE
812A Knox Ave, Nashville, TN 37204 For Sale
Single Family Residence
- Single Family Residence
- Beds: 4
- Baths: 5
- 2,640 sq ft
Description
Step inside this beautifully appointed home and be greeted by an open-concept living and dining space, perfect for entertaining and everyday living. Gather around the fireplace on cooler evenings, or enjoy casual meals at the convenient breakfast bar. The kitchen is a chef's dream, boasting white cabinetry, stainless steel appliances, a gas range, and a dedicated space for your coffee bar. Host memorable dinners in the formal dining room and keep clutter at bay with the thoughtfully designed mudroom, complete with a built-in drop zone for shoes, coats, and bags. This luxurious primary suite offers a spa-like oasis of relaxation. The en suite features a spacious walk-in closet, dual vanities, a freestanding soaking tub, and a custom shower with multiple shower heads and a built-in tile bench. Upstairs, a bonus room is included and is technically a 5th bedroom or could be a gym/office. Extend your living space outdoors with the covered and screened-in porch, accessible directly from the living room. This tranquil space overlooks a private and beautifully landscaped backyard. It truly is so functional, fun, and not an ounce of wasted space. And, as they say Location, Location, Location! Located in the iconic 12 South neighborhood this home is just a walk away from dining, shopping, and beautiful Sevier Park yet tucked away from traffic and hustle and bustle that the amenities bring. The only cars coming through here are residents as this home is a true detached single family home on a quiet cul de sac for those days and evenings outside with neighbors.
Property Details
Status : Active
Source : RealTracs, Inc.
County : Davidson County, TN
Property Type : Residential
Area : 2,640 sq. ft.
Yard : Back Yard
Year Built : 2015
Exterior Construction : Frame
Floors : Wood
Heat : Central
HOA / Subdivision : 12 South
Listing Provided by : Keller Williams Realty Nashville/Franklin
MLS Status : Active
Listing # : RTC2883154
Schools near 812A Knox Ave, Nashville, TN 37204 :
Waverly-Belmont Elementary School, John Trotwood Moore Middle, Hillsboro Comp High School
Additional details
Heating : Yes
Parking Features : Driveway,Paved
Building Area Total : 2640 Sq. Ft.
Lot Size Dimensions : 109x81x97x48
Living Area : 2640 Sq. Ft.
Lot Features : Level
Office Phone : 6157781818
Number of Bedrooms : 4
Number of Bathrooms : 5
Full Bathrooms : 3
Half Bathrooms : 2
Possession : Close Of Escrow
Cooling : 1
Patio and Porch Features : Deck,Covered,Screened
Levels : Two
Basement : Crawl Space
Stories : 2
Utilities : Water Available
Sewer : Public Sewer
Location 812A Knox Ave, TN 37204
Directions to 812A Knox Ave, TN 37204
From Frothy Monkey. South on 12th Ave S. Left on Halcyon Ave. Right on 9th Ave S. Left on Knox. House on the left.
Ready to Start the Conversation?
We're ready when you are.
 © 2026 Listings courtesy of RealTracs, Inc. as distributed by MLS GRID. IDX information is provided exclusively for consumers' personal non-commercial use and may not be used for any purpose other than to identify prospective properties consumers may be interested in purchasing. The IDX data is deemed reliable but is not guaranteed by MLS GRID and may be subject to an end user license agreement prescribed by the Member Participant's applicable MLS. Based on information submitted to the MLS GRID as of January 21, 2026 10:00 AM CST. All data is obtained from various sources and may not have been verified by broker or MLS GRID. Supplied Open House Information is subject to change without notice. All information should be independently reviewed and verified for accuracy. Properties may or may not be listed by the office/agent presenting the information. Some IDX listings have been excluded from this website.
© 2026 Listings courtesy of RealTracs, Inc. as distributed by MLS GRID. IDX information is provided exclusively for consumers' personal non-commercial use and may not be used for any purpose other than to identify prospective properties consumers may be interested in purchasing. The IDX data is deemed reliable but is not guaranteed by MLS GRID and may be subject to an end user license agreement prescribed by the Member Participant's applicable MLS. Based on information submitted to the MLS GRID as of January 21, 2026 10:00 AM CST. All data is obtained from various sources and may not have been verified by broker or MLS GRID. Supplied Open House Information is subject to change without notice. All information should be independently reviewed and verified for accuracy. Properties may or may not be listed by the office/agent presenting the information. Some IDX listings have been excluded from this website.
