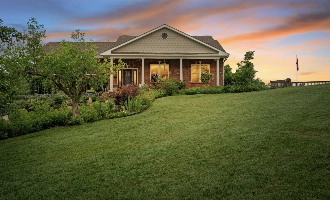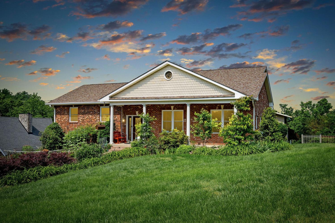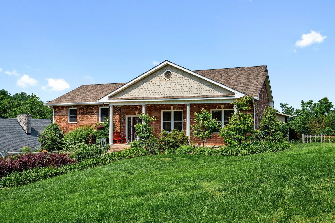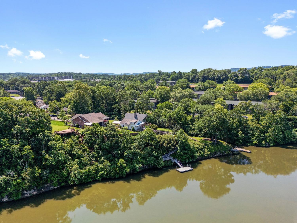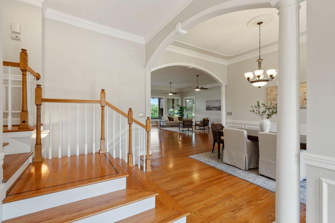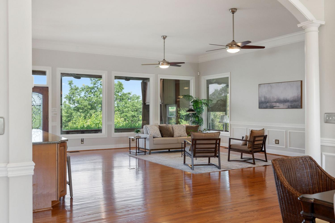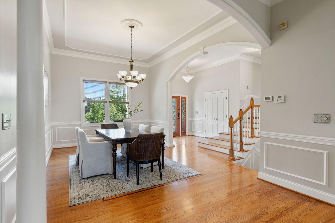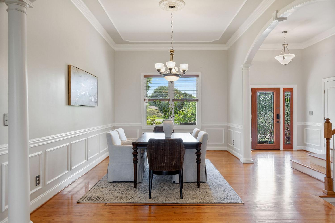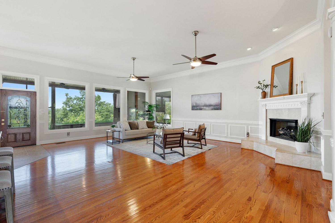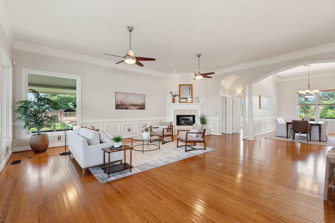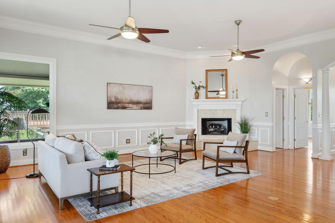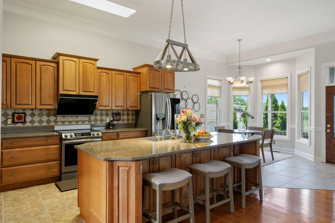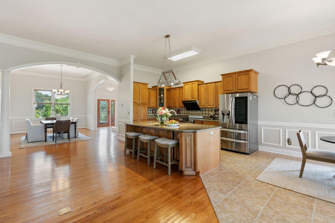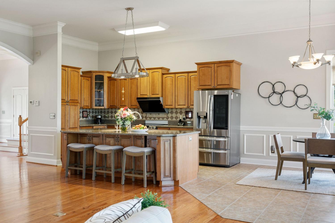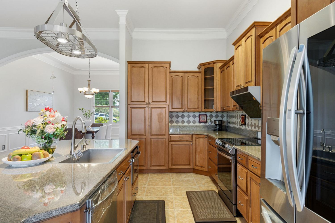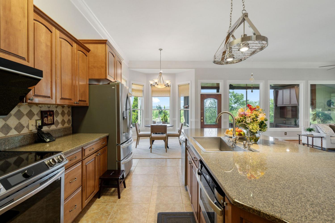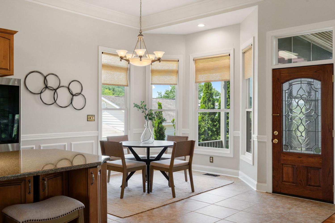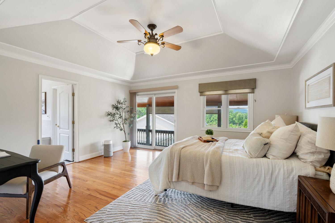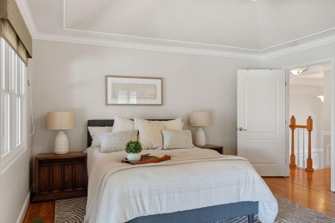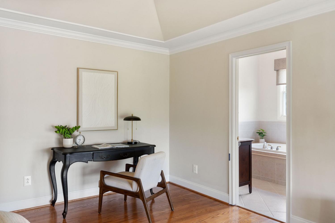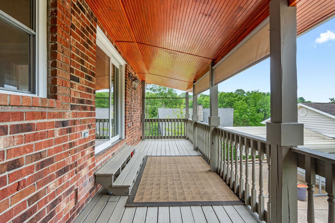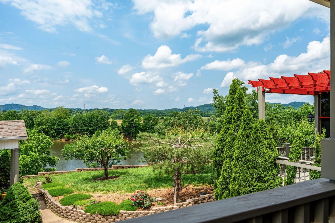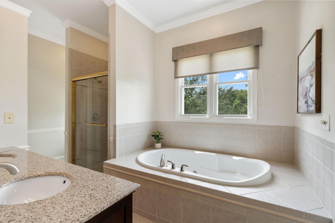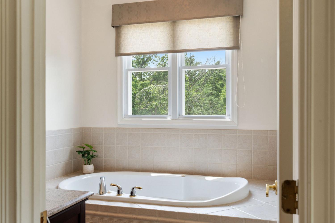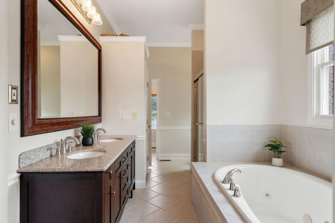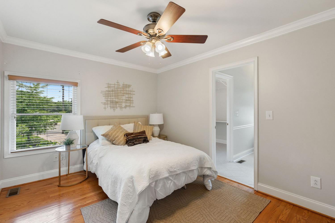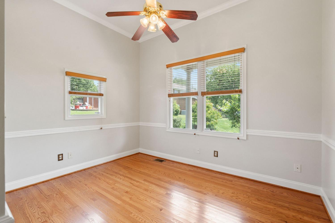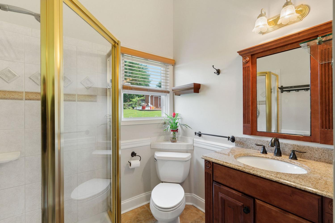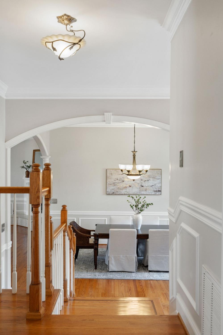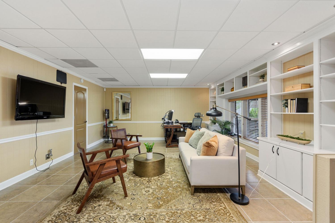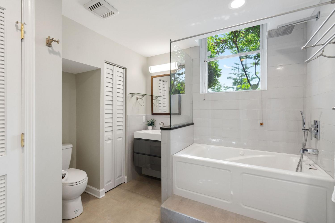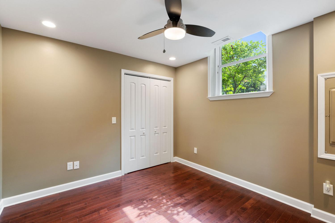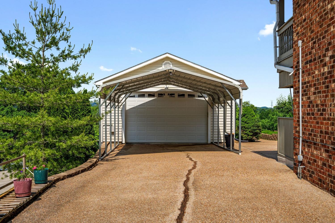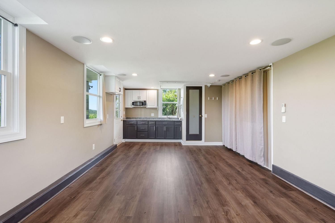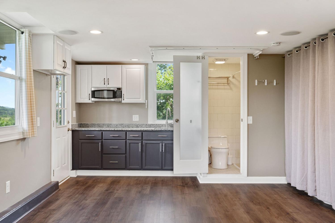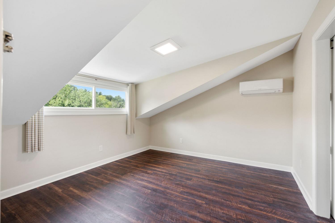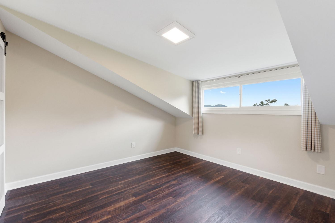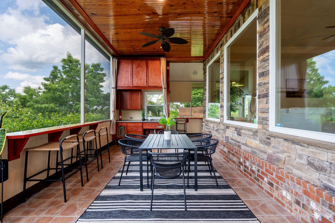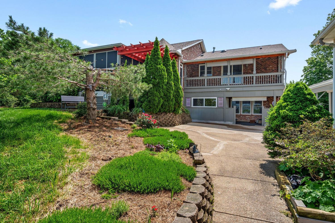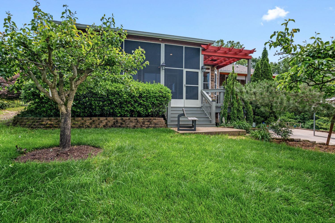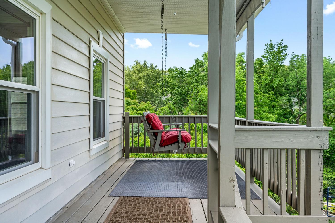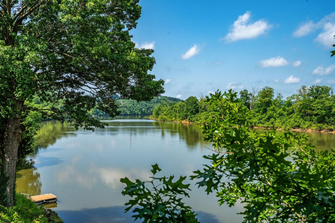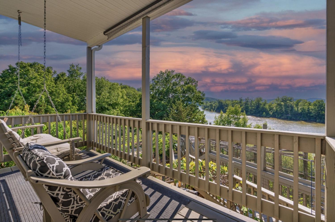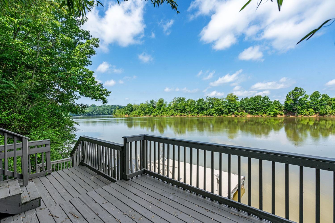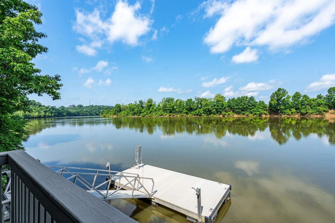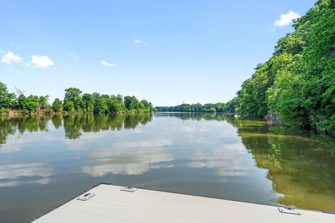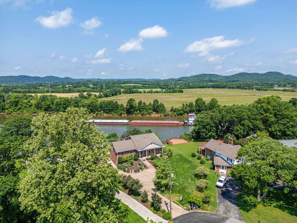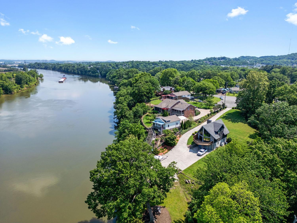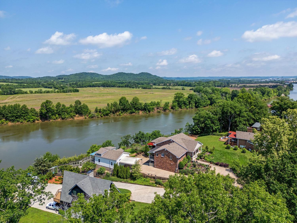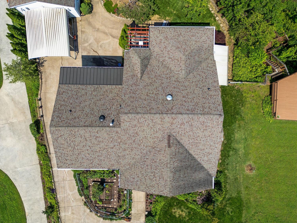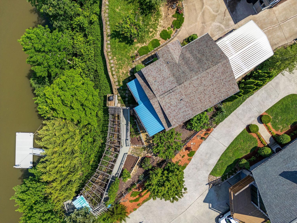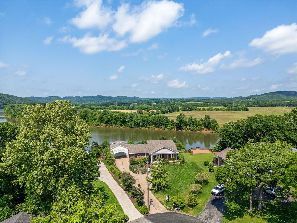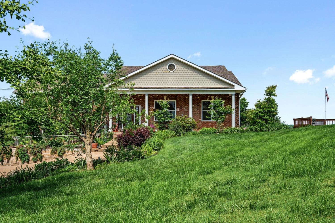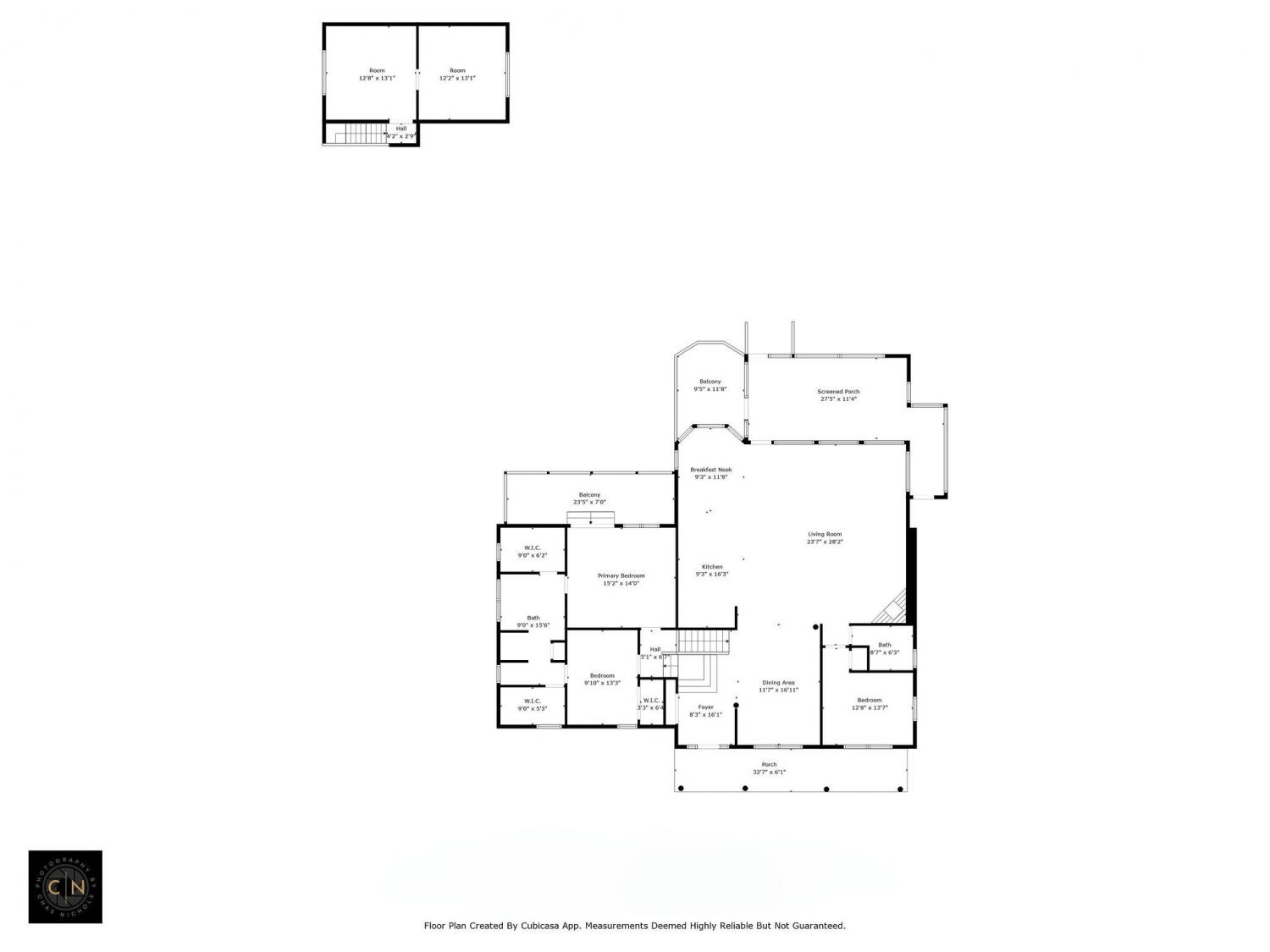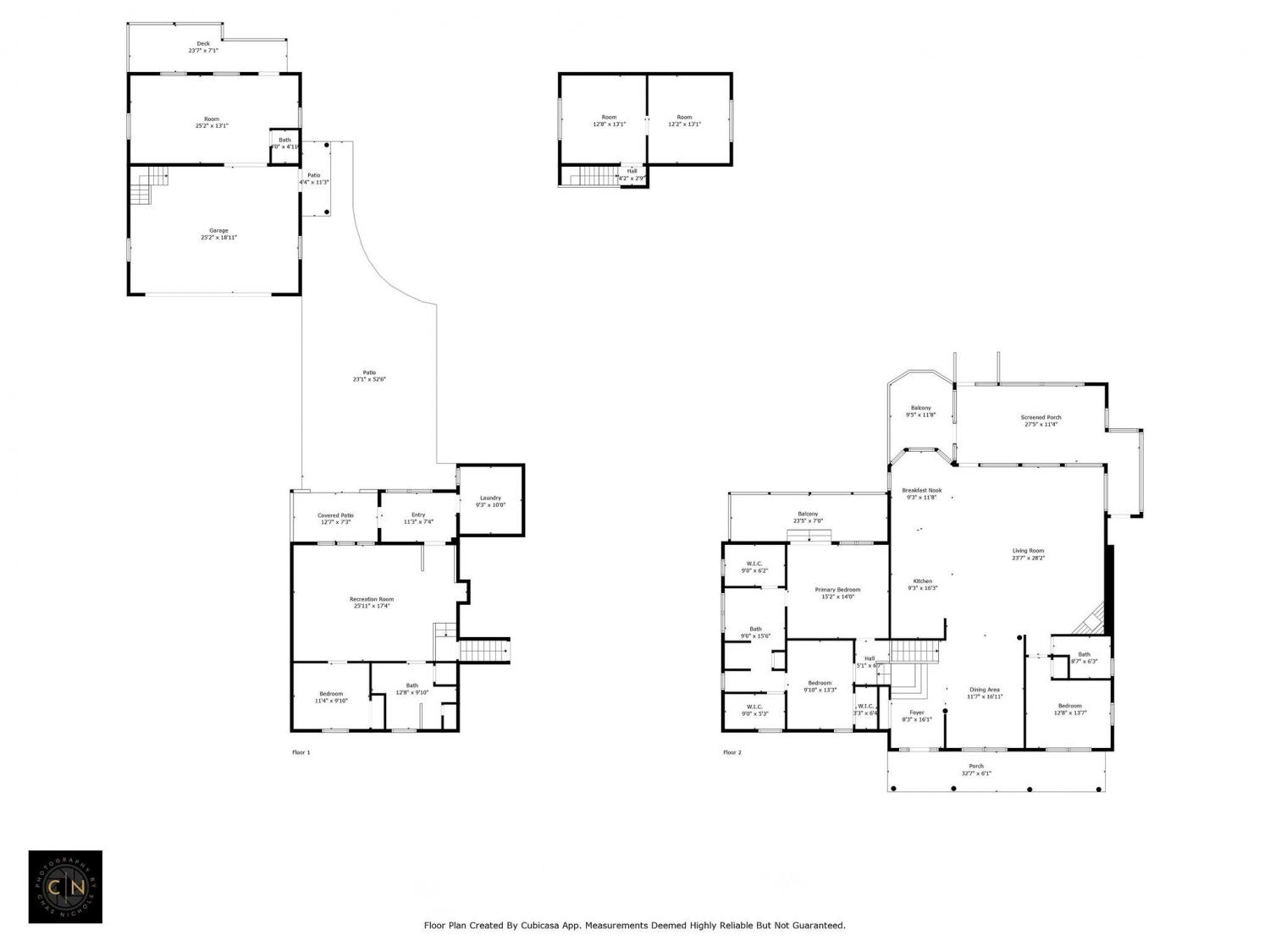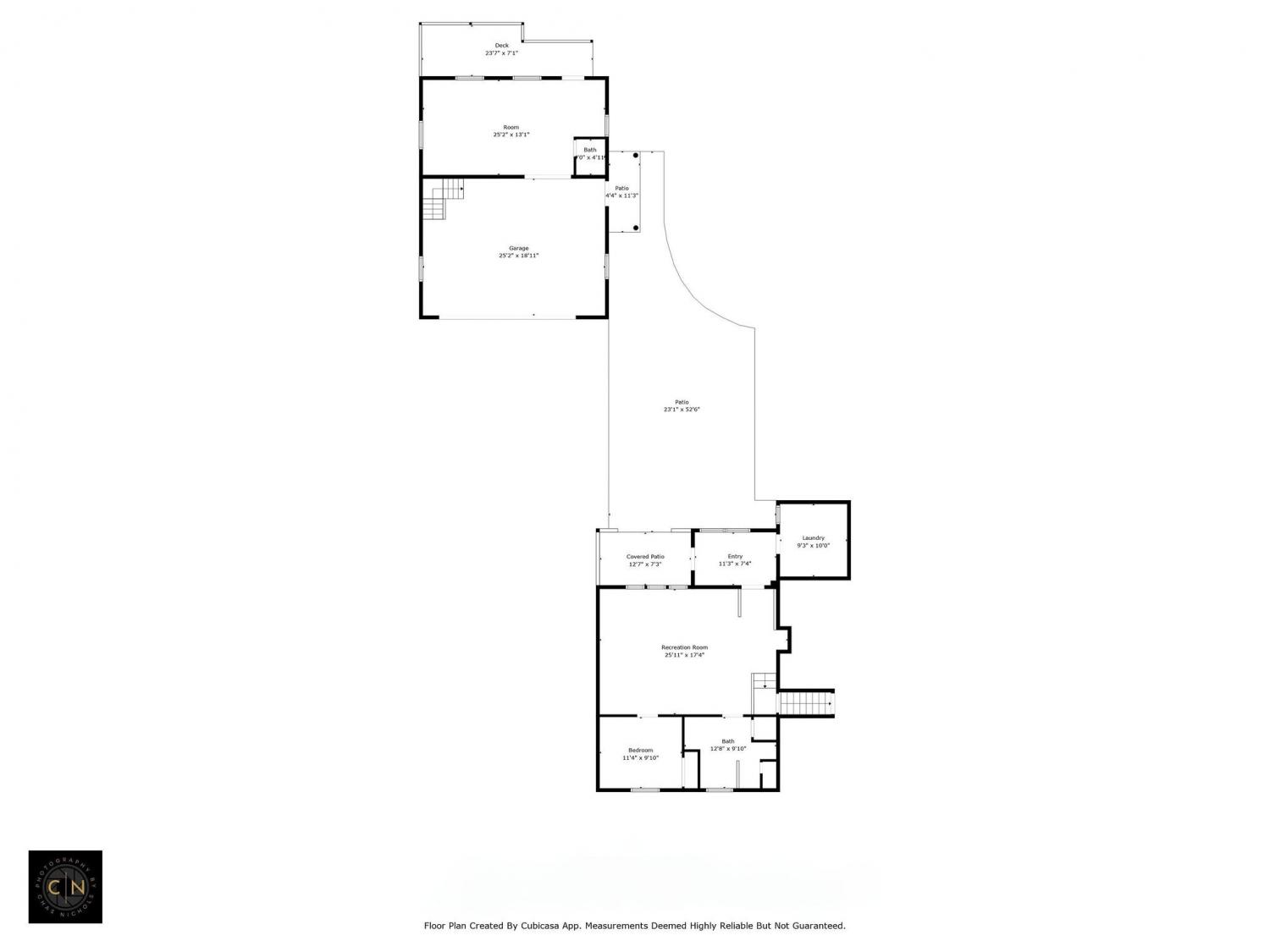 MIDDLE TENNESSEE REAL ESTATE
MIDDLE TENNESSEE REAL ESTATE
6668 S Upton Ct, Nashville, TN 37209 For Sale
Single Family Residence
- Single Family Residence
- Beds: 4
- Baths: 3
- 3,275 sq ft
Description
Buyer couldn’t get their home sold. Experience the perfect blend of comfort and nature in this breathtaking riverfront home, where serene water views greet you from four spacious decks. This one-of-a-kind property features a private aluminum boat dock, perfect for launching adventures directly from your backyard. Enjoy the fruits of a thriving organic garden, complemented by various fruit-bearing and ornamental trees. A smart irrigation system, sustainably fed by the river, covering your entire yard, keeps your landscape thriving with minimal effort. The owner has spent about $400k improving and adding to the property. This all brick/stone home features 11 foot ceilings and the finished downstairs adds valuable living space with an additional bedroom, bathroom, and laundry area—ideal for guests, extended family, or extra privacy. Inside, flexible living continues by converting the detached garage with 680 sq ft of additional space that includes a wet bar, bathroom, shower, ceiling surround sound, and opens to a private deck overlooking the river, creating the perfect setting for a guest suite, studio, or relaxing retreat. A tornado-safe area and higher topography provides added peace of mind. Conveniently located just 1 mile from Costco, 1.5 miles from the West Nashville Shopping Center, and only 9 miles from the Green Hills Mall, and 7.3 miles from downtown Nashville. This home offers a unique combination of natural serenity and urban accessibility. Whether you're relaxing on a deck, harvesting from your garden, or enjoying the convenience of nearby amenities, this riverfront retreat invites you to live in harmony with your surroundings—without sacrificing comfort or convenience.
Property Details
Status : Active
Source : RealTracs, Inc.
County : Davidson County, TN
Property Type : Residential
Area : 3,275 sq. ft.
Year Built : 2004
Exterior Construction : Brick
Floors : Wood,Tile
Heat : Electric
HOA / Subdivision : Charlotte Park
Listing Provided by : LHI Homes International
MLS Status : Active
Listing # : RTC2883414
Schools near 6668 S Upton Ct, Nashville, TN 37209 :
Gower Elementary, H. G. Hill Middle, James Lawson High School
Additional details
Heating : Yes
Water Front : Yes
Parking Features : Detached
Lot Size Area : 0.6 Sq. Ft.
Building Area Total : 3275 Sq. Ft.
Lot Size Acres : 0.6 Acres
Lot Size Dimensions : 42 X 297
Living Area : 3275 Sq. Ft.
Office Phone : 6159709632
Number of Bedrooms : 4
Number of Bathrooms : 3
Full Bathrooms : 3
Possession : Close Of Escrow
Cooling : 1
Garage Spaces : 2
Patio and Porch Features : Patio,Covered,Deck,Screened
Levels : Two
Basement : Finished
Stories : 2
Utilities : Water Available
Parking Space : 4
Carport : 1
Sewer : Public Sewer
Virtual Tour
Location 6668 S Upton Ct, TN 37209
Directions to 6668 S Upton Ct, TN 37209
Take I-40 W Exit 204B to Briley Pkwy N Exit 26B to Charlotte Pike Left on Annex Ave Right on Upton Ln Left on S Upton Ct.
Ready to Start the Conversation?
We're ready when you are.
 © 2026 Listings courtesy of RealTracs, Inc. as distributed by MLS GRID. IDX information is provided exclusively for consumers' personal non-commercial use and may not be used for any purpose other than to identify prospective properties consumers may be interested in purchasing. The IDX data is deemed reliable but is not guaranteed by MLS GRID and may be subject to an end user license agreement prescribed by the Member Participant's applicable MLS. Based on information submitted to the MLS GRID as of January 22, 2026 10:00 PM CST. All data is obtained from various sources and may not have been verified by broker or MLS GRID. Supplied Open House Information is subject to change without notice. All information should be independently reviewed and verified for accuracy. Properties may or may not be listed by the office/agent presenting the information. Some IDX listings have been excluded from this website.
© 2026 Listings courtesy of RealTracs, Inc. as distributed by MLS GRID. IDX information is provided exclusively for consumers' personal non-commercial use and may not be used for any purpose other than to identify prospective properties consumers may be interested in purchasing. The IDX data is deemed reliable but is not guaranteed by MLS GRID and may be subject to an end user license agreement prescribed by the Member Participant's applicable MLS. Based on information submitted to the MLS GRID as of January 22, 2026 10:00 PM CST. All data is obtained from various sources and may not have been verified by broker or MLS GRID. Supplied Open House Information is subject to change without notice. All information should be independently reviewed and verified for accuracy. Properties may or may not be listed by the office/agent presenting the information. Some IDX listings have been excluded from this website.
