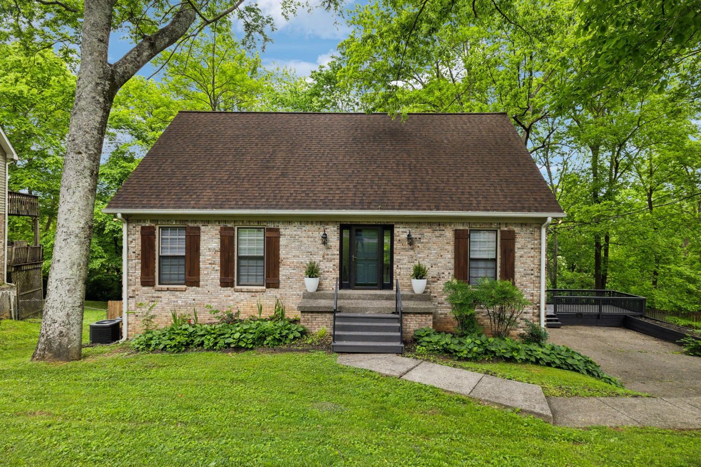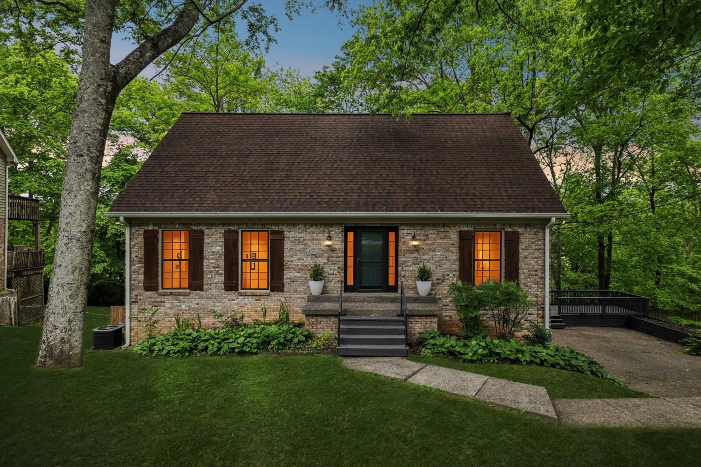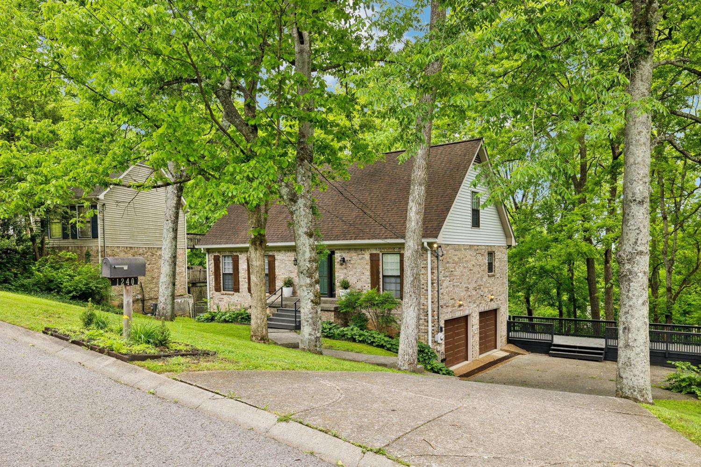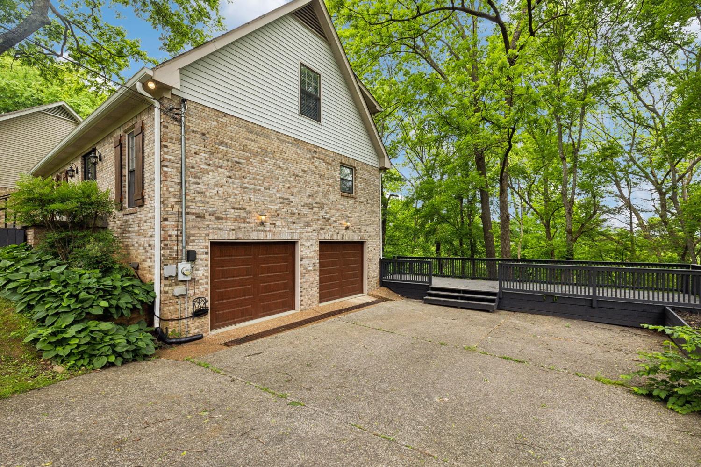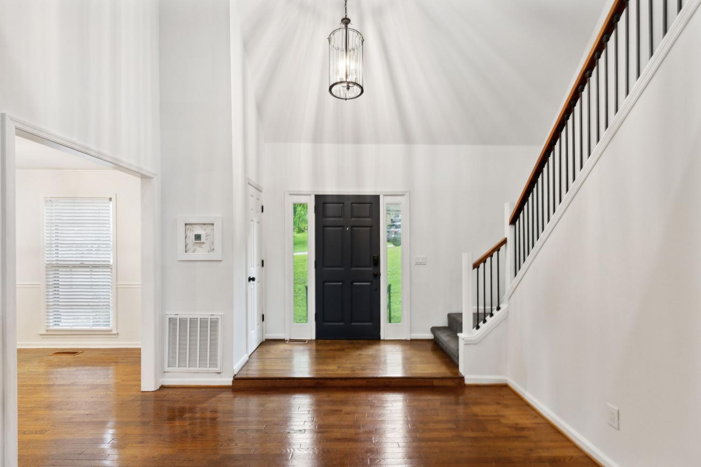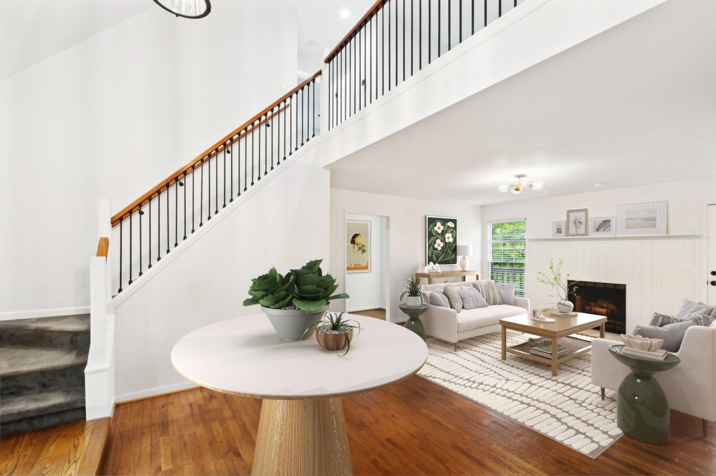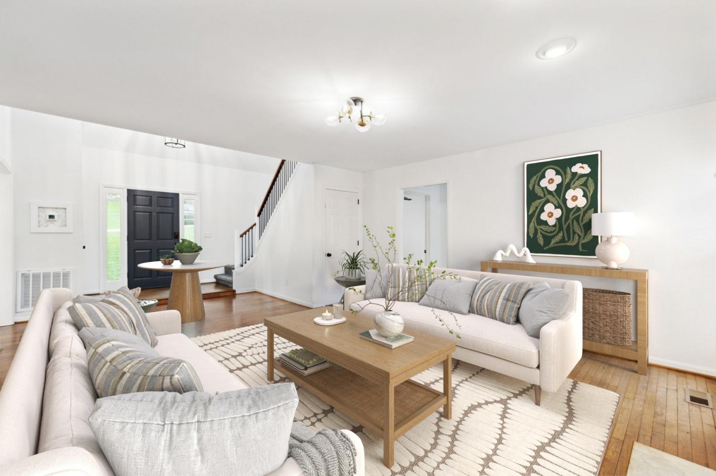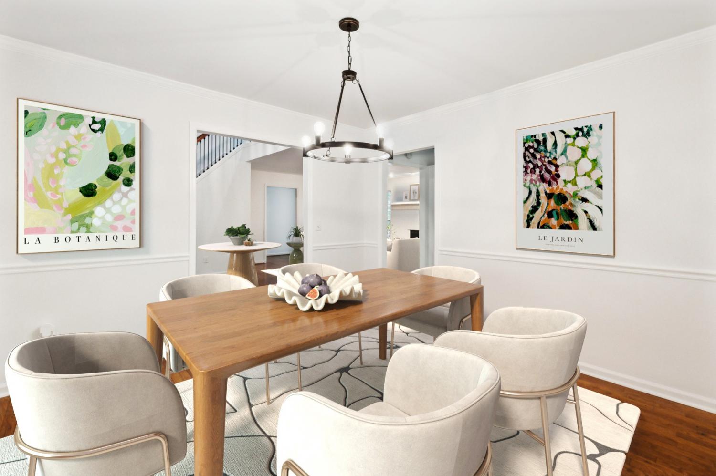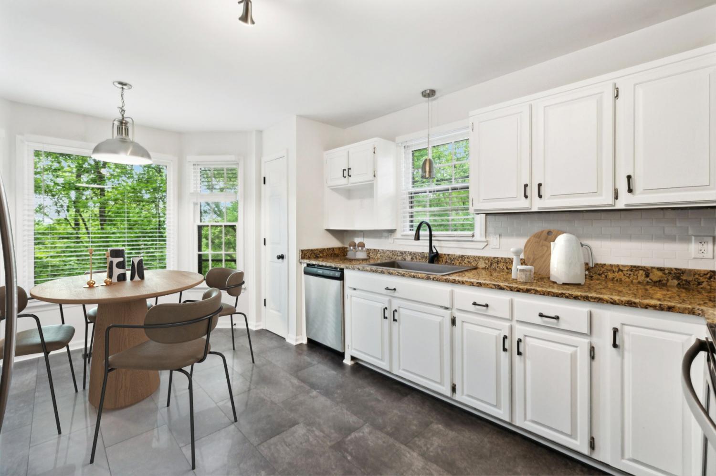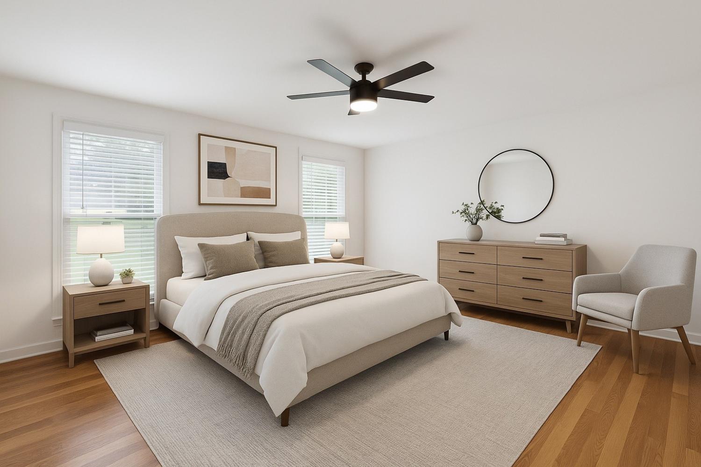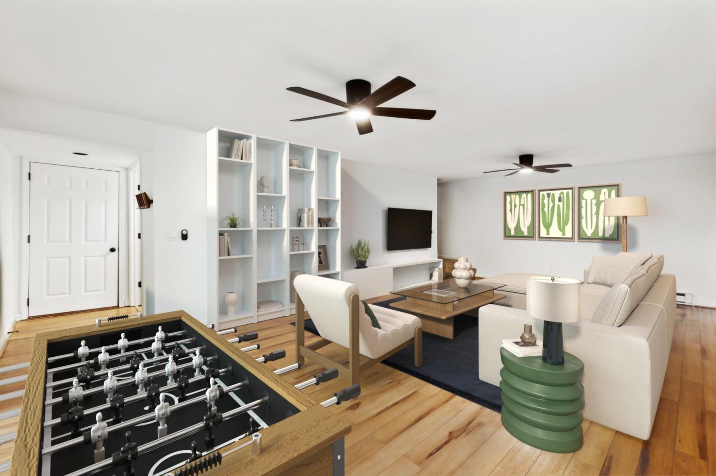 MIDDLE TENNESSEE REAL ESTATE
MIDDLE TENNESSEE REAL ESTATE
1240 Brenner Dr, Nashville, TN 37221 For Sale
Single Family Residence
- Single Family Residence
- Beds: 3
- Baths: 3
- 2,709 sq ft
Description
Set in the heart of Bellevue, this updated Cape Cod-style home perfectly balances timeless charm with modern upgrades. With a freshly painted interior, polished hardwood floors, and thoughtful updates throughout, it’s truly move-in ready. The main level welcomes you with a cozy fireplace, a formal dining room for hosting, and a spacious eat-in kitchen featuring granite countertops and stainless steel appliances installed in 2020 (and will convey). The main-level primary suite offers privacy and convenience, making everyday living easy. Upstairs, you’ll find two generously sized bedrooms with oversized closets and a dedicated office space—ideal for remote work or study. The finished basement adds valuable living space with a versatile recreation room that can easily adapt to your lifestyle. Step outside to a covered deck, where you can enjoy the peaceful views of a fenced-in backyard set on nearly half an acre—perfect for relaxing, entertaining, or outdoor activities. Additional improvements include new garage doors, HVAC systems (2018/2019), a roof replacement in 2014, and gutter guards added in 2021. Located just 25 minutes from Nashville, Brentwood, or Franklin, and minutes from Warner Parks and Harpeth River Greenway, this home is also zoned for the new James Lawson High School. A true blend of comfort, functionality, and location—ready to welcome you home.
Property Details
Status : Active
Source : RealTracs, Inc.
County : Davidson County, TN
Property Type : Residential
Area : 2,709 sq. ft.
Yard : Back Yard
Year Built : 1987
Exterior Construction : Frame,Brick
Floors : Carpet,Wood
Heat : Central
HOA / Subdivision : Southampton
Listing Provided by : Compass RE
MLS Status : Active
Listing # : RTC2883436
Schools near 1240 Brenner Dr, Nashville, TN 37221 :
Harpeth Valley Elementary, Bellevue Middle, James Lawson High School
Additional details
Association Fee : $10.00
Association Fee Frequency : Monthly
Heating : Yes
Parking Features : Attached,Driveway
Lot Size Area : 0.45 Sq. Ft.
Building Area Total : 2709 Sq. Ft.
Lot Size Acres : 0.45 Acres
Lot Size Dimensions : 86 X 194
Living Area : 2709 Sq. Ft.
Lot Features : Sloped
Office Phone : 6154755616
Number of Bedrooms : 3
Number of Bathrooms : 3
Full Bathrooms : 2
Half Bathrooms : 1
Possession : Negotiable
Cooling : 1
Garage Spaces : 2
Architectural Style : Cape Cod
Patio and Porch Features : Deck,Covered,Porch
Levels : Three Or More
Basement : Finished
Stories : 2
Utilities : Water Available
Parking Space : 6
Sewer : Public Sewer
Location 1240 Brenner Dr, TN 37221
Directions to 1240 Brenner Dr, TN 37221
From West End/Harding Pike, (L) on Old Harding, (R) on Morton Mill Road, (L) on Bay Cove, (L) on Brenner. House is on the right.
Ready to Start the Conversation?
We're ready when you are.
 © 2025 Listings courtesy of RealTracs, Inc. as distributed by MLS GRID. IDX information is provided exclusively for consumers' personal non-commercial use and may not be used for any purpose other than to identify prospective properties consumers may be interested in purchasing. The IDX data is deemed reliable but is not guaranteed by MLS GRID and may be subject to an end user license agreement prescribed by the Member Participant's applicable MLS. Based on information submitted to the MLS GRID as of December 14, 2025 10:00 PM CST. All data is obtained from various sources and may not have been verified by broker or MLS GRID. Supplied Open House Information is subject to change without notice. All information should be independently reviewed and verified for accuracy. Properties may or may not be listed by the office/agent presenting the information. Some IDX listings have been excluded from this website.
© 2025 Listings courtesy of RealTracs, Inc. as distributed by MLS GRID. IDX information is provided exclusively for consumers' personal non-commercial use and may not be used for any purpose other than to identify prospective properties consumers may be interested in purchasing. The IDX data is deemed reliable but is not guaranteed by MLS GRID and may be subject to an end user license agreement prescribed by the Member Participant's applicable MLS. Based on information submitted to the MLS GRID as of December 14, 2025 10:00 PM CST. All data is obtained from various sources and may not have been verified by broker or MLS GRID. Supplied Open House Information is subject to change without notice. All information should be independently reviewed and verified for accuracy. Properties may or may not be listed by the office/agent presenting the information. Some IDX listings have been excluded from this website.

