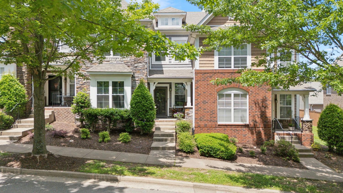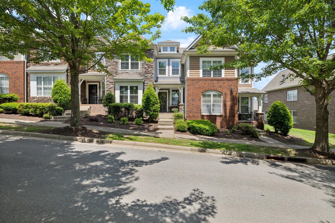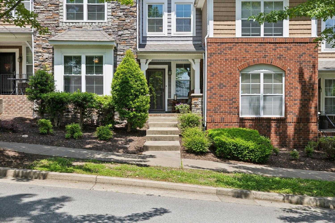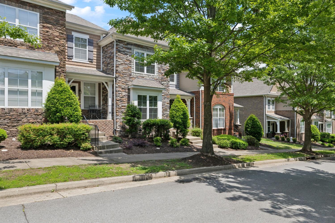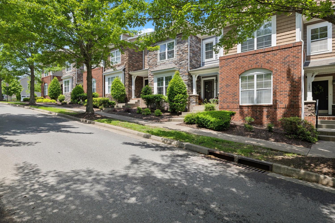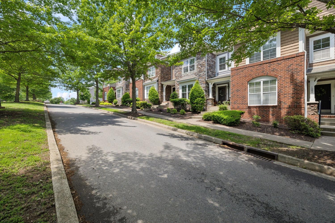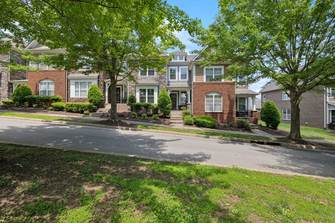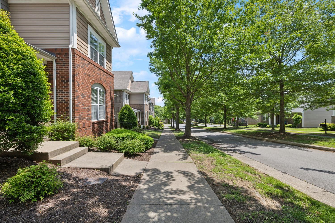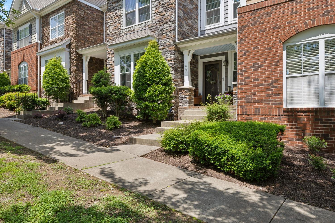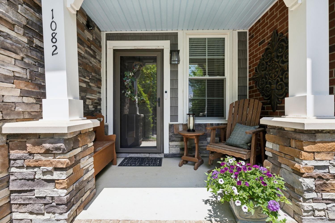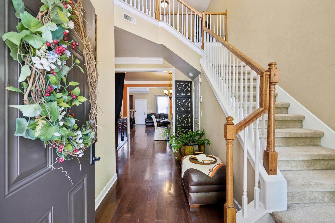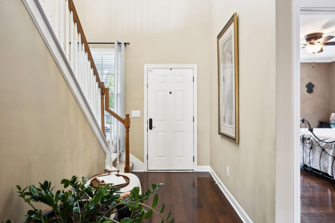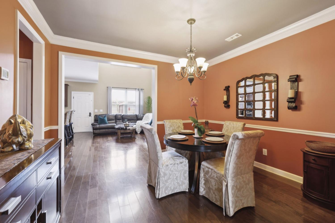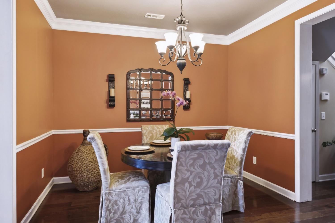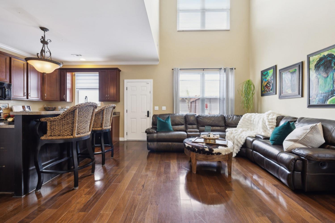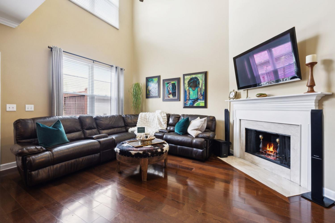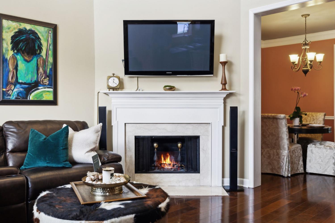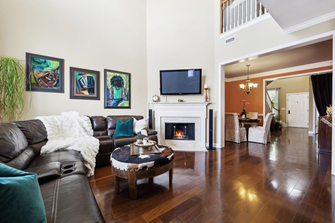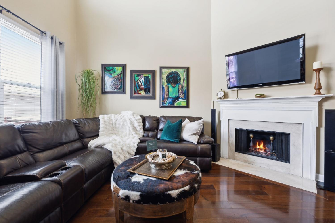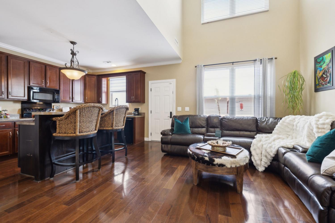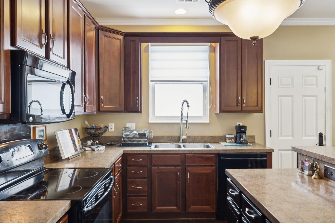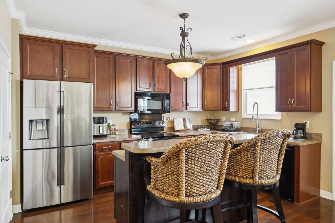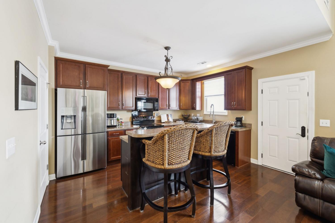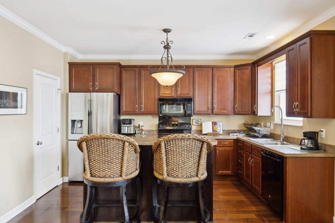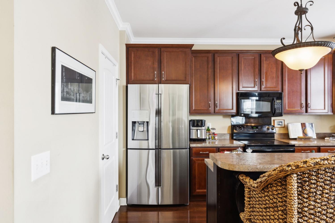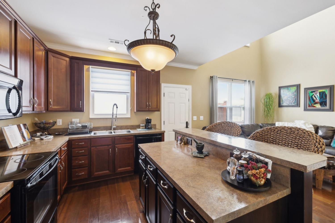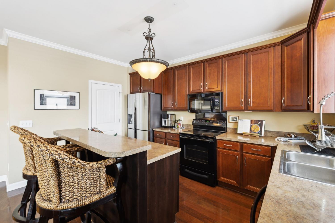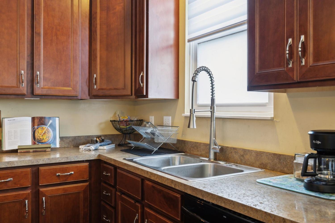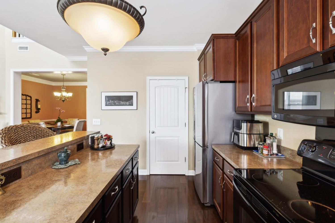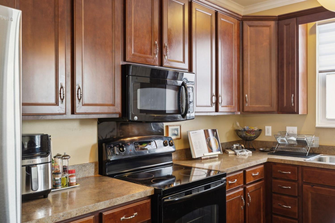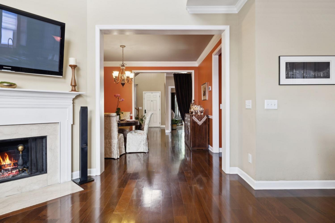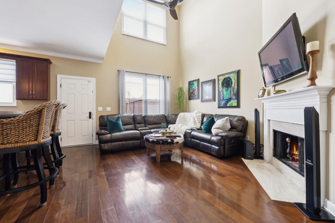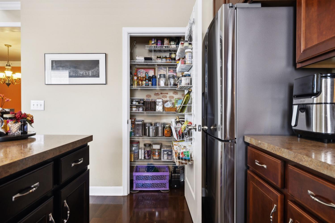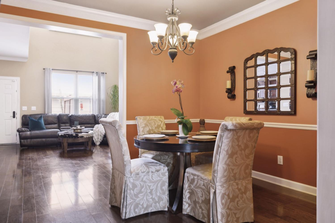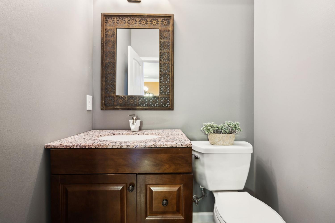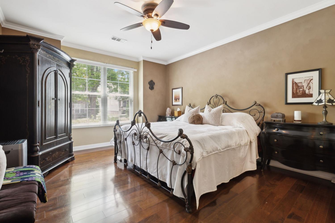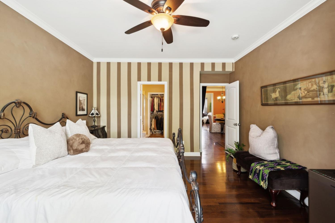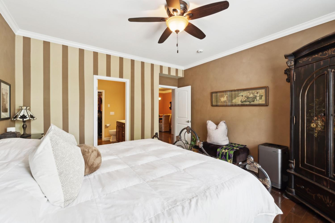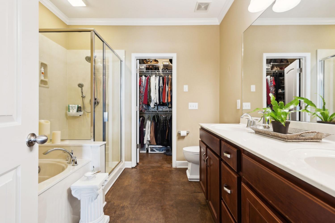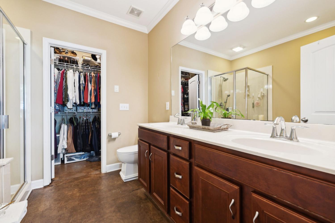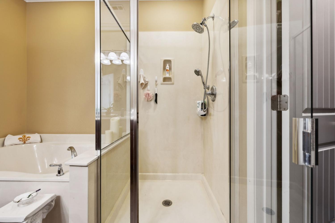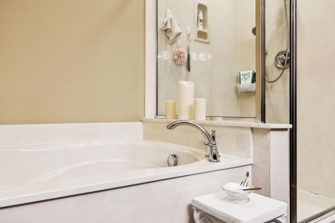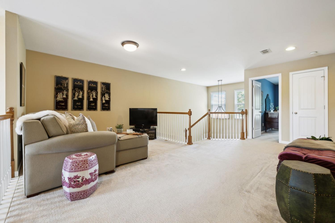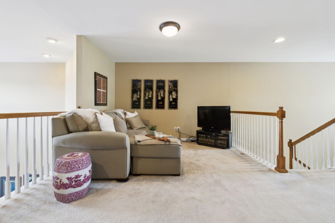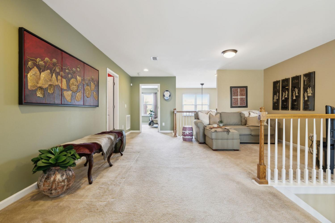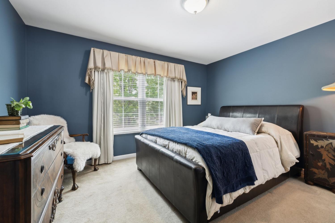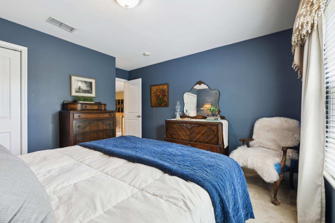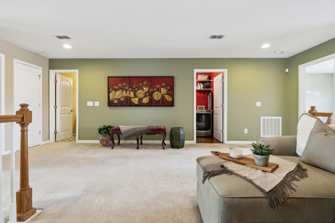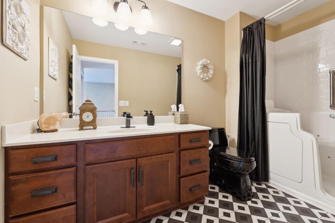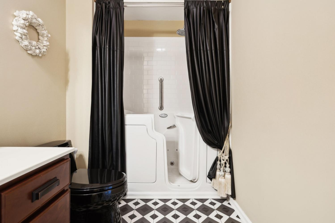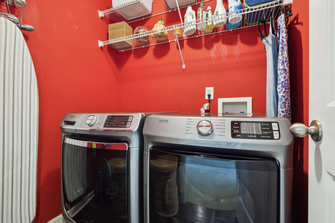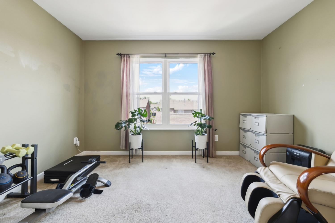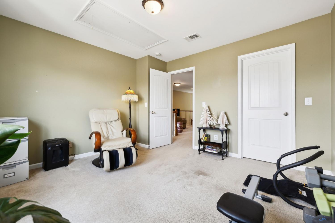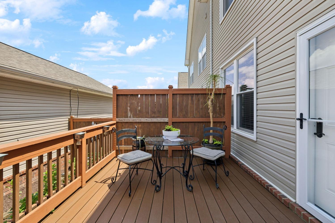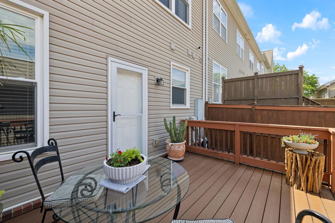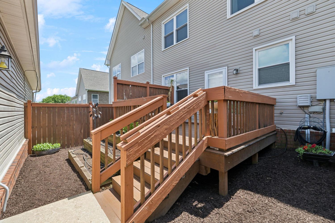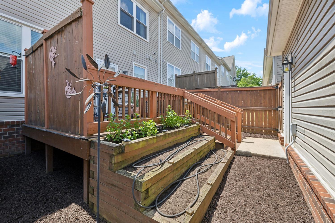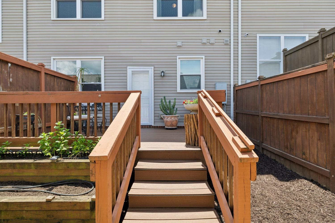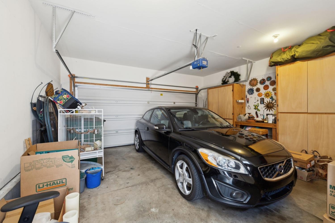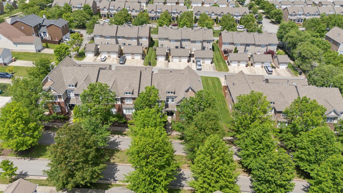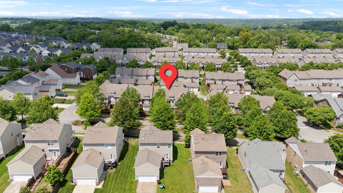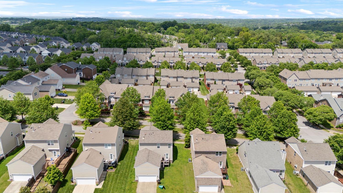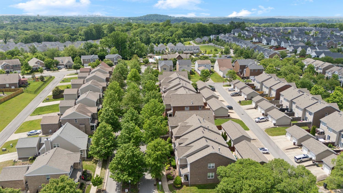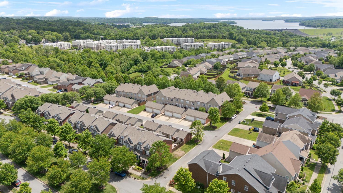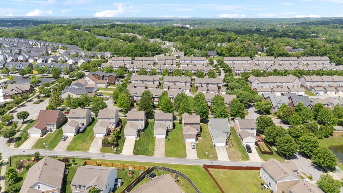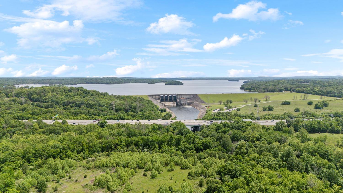 MIDDLE TENNESSEE REAL ESTATE
MIDDLE TENNESSEE REAL ESTATE
1082 Riverwood Village Blvd, Hermitage, TN 37076 For Sale
Townhouse
- Townhouse
- Beds: 3
- Baths: 3
- 1,950 sq ft
Description
Seller is motivated!!! Price improvement! Welcome to an elegant residence at 1082 Riverwood Village Boulevard, nestled in the serene locale of Hermitage, TN. This three-bedroom, two-bathroom home encompasses a spacious 1,952 square feet, offering a blend of modern upgrades and timeless charm. Step inside to discover a great floor plan designed to accommodate both relaxation and entertaining. The generous living and dining areas provide ample space for gatherings, while the master ensuite on the main floor offers a private retreat with its own sophisticated touch. Recent improvements elevate the home's appeal, including a brand-new roof and an updated upstairs bathroom with exquisite tile work in 2023. Revel in the convenience of a 2022 composite deck, ideal for outdoor leisure, and appreciate the efficiency of a new furnace, HVAC system, and windows installed in 2020. The kitchen shines with a new refrigerator and faucet, complemented by a state-of-the-art washer and dryer. Set on a 3,049 square foot lot, this home combines elegance and practicality, offering an inviting space ready for its next chapter.
Property Details
Status : Active
Source : RealTracs, Inc.
County : Davidson County, TN
Property Type : Residential
Area : 1,950 sq. ft.
Yard : Back Yard
Year Built : 2009
Exterior Construction : Stone,Vinyl Siding
Floors : Carpet,Concrete,Wood,Tile
Heat : Central,Electric
HOA / Subdivision : Villages Of Riverwood
Listing Provided by : Compass RE
MLS Status : Active
Listing # : RTC2883461
Schools near 1082 Riverwood Village Blvd, Hermitage, TN 37076 :
Tulip Grove Elementary, DuPont Tyler Middle, McGavock Comp High School
Additional details
Virtual Tour URL : Click here for Virtual Tour
Association Fee : $254.00
Association Fee Frequency : Monthly
Assocation Fee 2 : $495.00
Association Fee 2 Frequency : One Time
Heating : Yes
Parking Features : Garage Door Opener,Detached,Aggregate,Driveway
Lot Size Area : 0.07 Sq. Ft.
Building Area Total : 1950 Sq. Ft.
Lot Size Acres : 0.07 Acres
Lot Size Dimensions : 24 X 120
Living Area : 1950 Sq. Ft.
Common Interest : Condominium
Property Attached : Yes
Office Phone : 6154755616
Number of Bedrooms : 3
Number of Bathrooms : 3
Full Bathrooms : 2
Half Bathrooms : 1
Possession : Close Of Escrow
Cooling : 1
Garage Spaces : 2
Patio and Porch Features : Deck
Levels : Two
Basement : Slab
Stories : 2
Utilities : Electricity Available,Water Available
Parking Space : 4
Sewer : Public Sewer
Location 1082 Riverwood Village Blvd, TN 37076
Directions to 1082 Riverwood Village Blvd, TN 37076
I40 East Toward Knoxville, Take Exit 219 Stewarts Ferry Pike toward J Percy Priest Dam, Slight Right onto the ramp to Percy Priest Dam, Right onto Stewarts Ferry Pike, Left onto Bell Road, Left onto Dodson Chapel Road, Left onto Riverwood Village Blvd
Ready to Start the Conversation?
We're ready when you are.
 © 2025 Listings courtesy of RealTracs, Inc. as distributed by MLS GRID. IDX information is provided exclusively for consumers' personal non-commercial use and may not be used for any purpose other than to identify prospective properties consumers may be interested in purchasing. The IDX data is deemed reliable but is not guaranteed by MLS GRID and may be subject to an end user license agreement prescribed by the Member Participant's applicable MLS. Based on information submitted to the MLS GRID as of July 25, 2025 10:00 AM CST. All data is obtained from various sources and may not have been verified by broker or MLS GRID. Supplied Open House Information is subject to change without notice. All information should be independently reviewed and verified for accuracy. Properties may or may not be listed by the office/agent presenting the information. Some IDX listings have been excluded from this website.
© 2025 Listings courtesy of RealTracs, Inc. as distributed by MLS GRID. IDX information is provided exclusively for consumers' personal non-commercial use and may not be used for any purpose other than to identify prospective properties consumers may be interested in purchasing. The IDX data is deemed reliable but is not guaranteed by MLS GRID and may be subject to an end user license agreement prescribed by the Member Participant's applicable MLS. Based on information submitted to the MLS GRID as of July 25, 2025 10:00 AM CST. All data is obtained from various sources and may not have been verified by broker or MLS GRID. Supplied Open House Information is subject to change without notice. All information should be independently reviewed and verified for accuracy. Properties may or may not be listed by the office/agent presenting the information. Some IDX listings have been excluded from this website.
