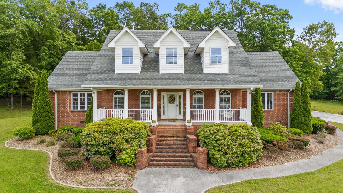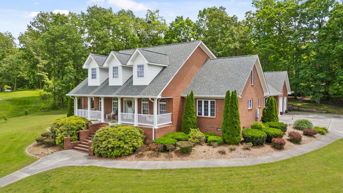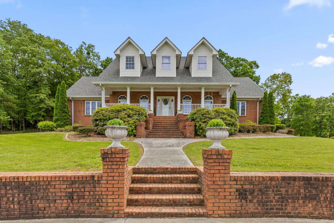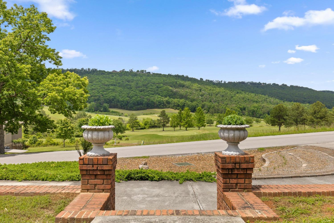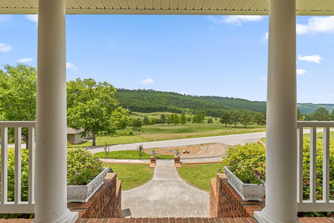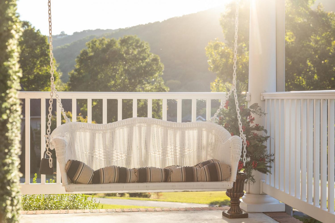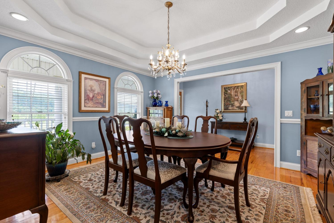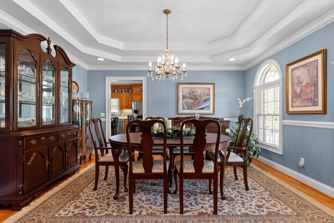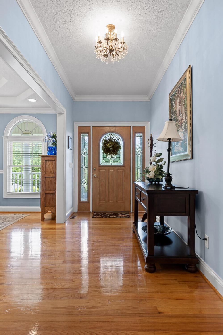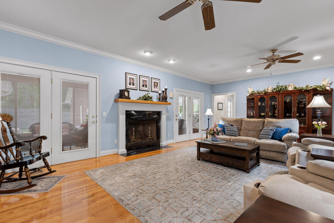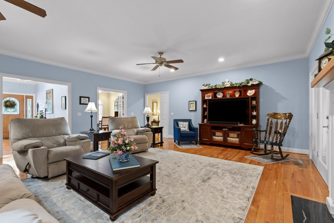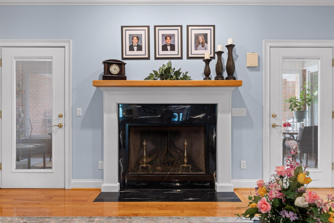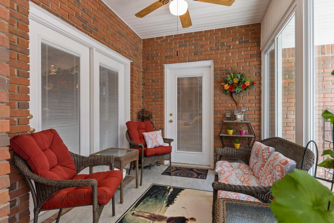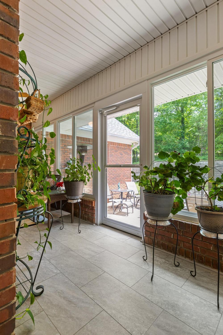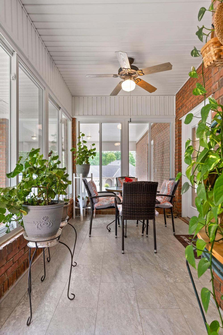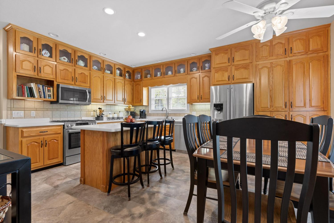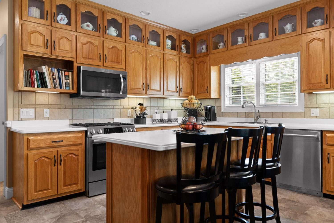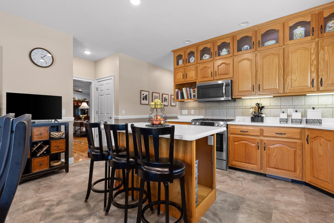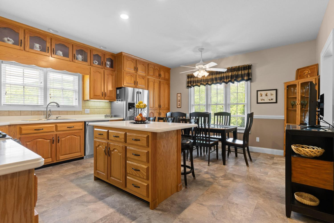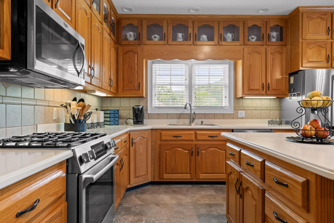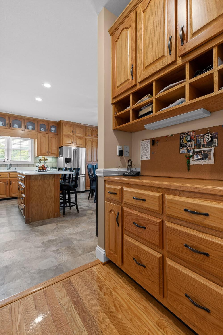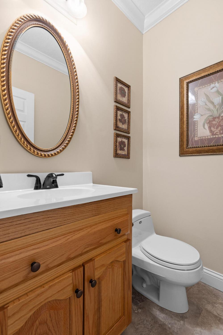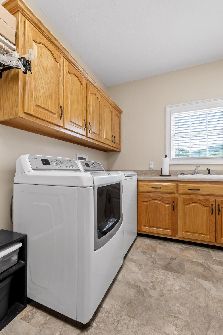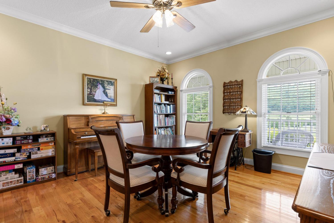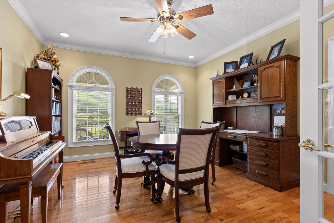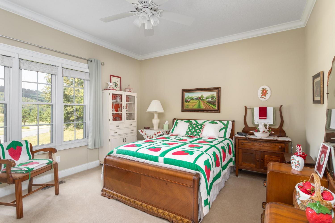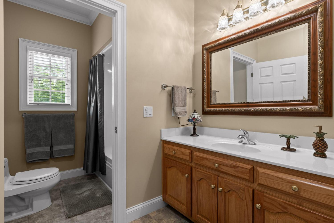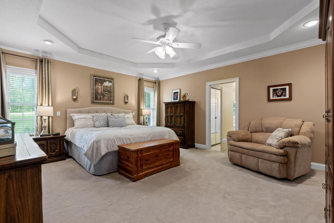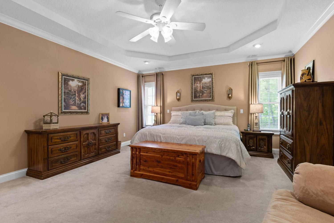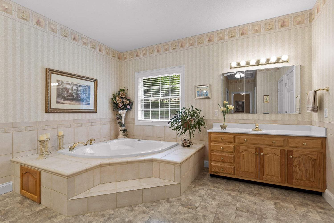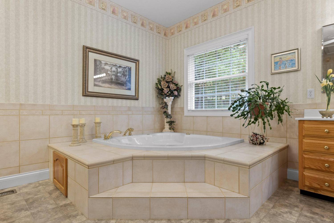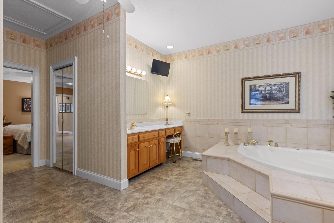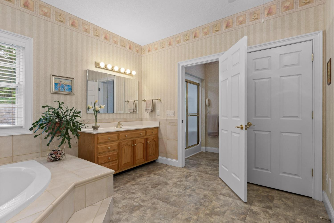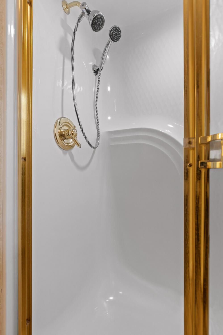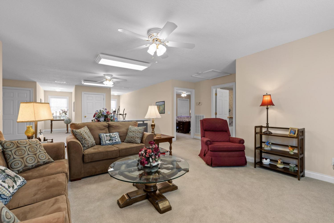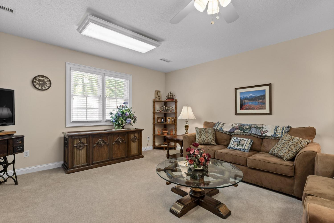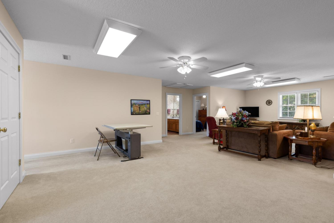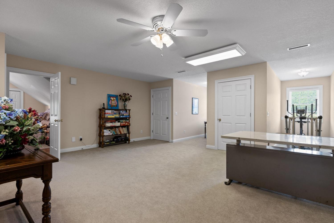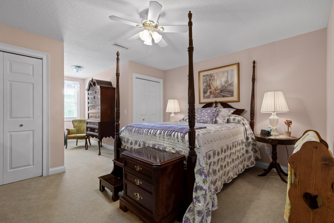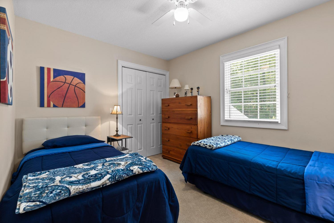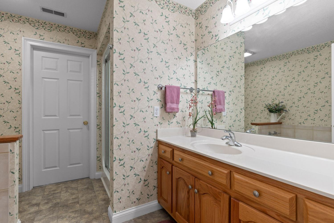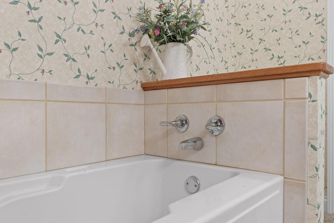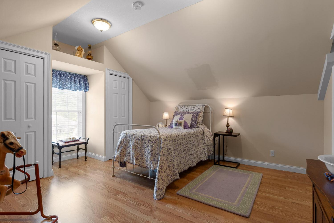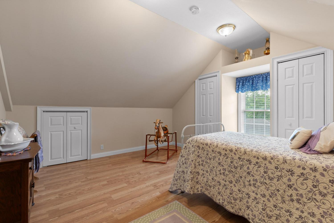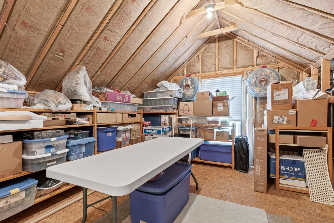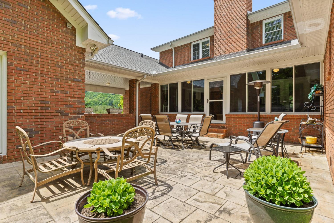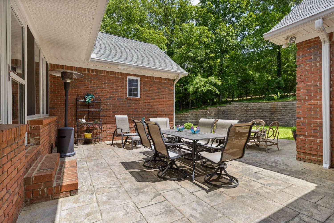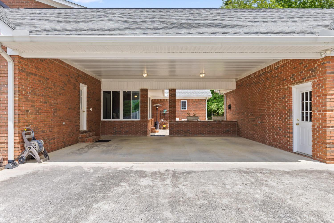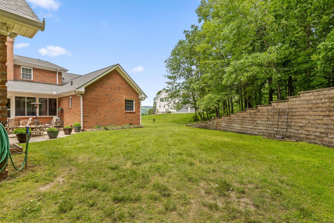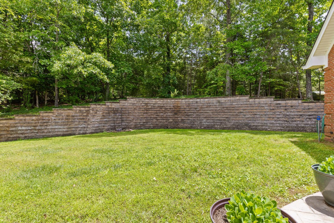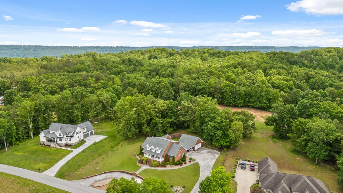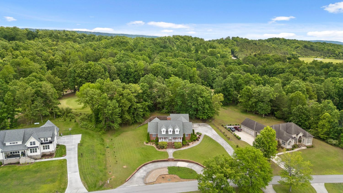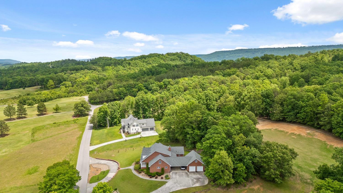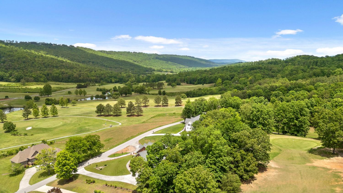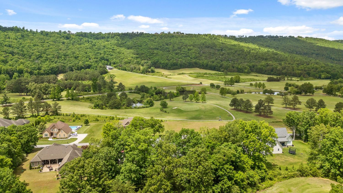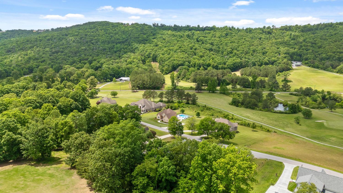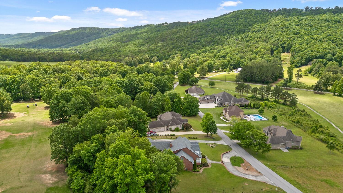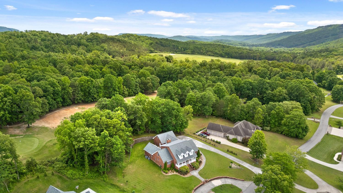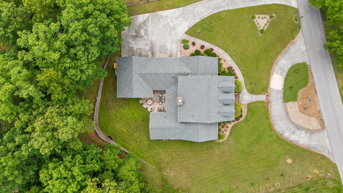 MIDDLE TENNESSEE REAL ESTATE
MIDDLE TENNESSEE REAL ESTATE
535 Castle Drive, Trenton, GA 30752 For Sale
- Beds: 5
- Baths: 4
- 4,754 sq ft
Description
Welcome to the prestigious Trenton Golf Club Estates, where timeless charm meets thoughtful craftsmanship. This custom-built, all-brick home sits proudly along the 14th fairway, offering picturesque golf course and mountain views from the covered front porch, complete with a classic porch swing that invites you to slow down and enjoy the scenery. From the moment you arrive, you'll be struck by the curb appeal. The front of the home exudes warmth and character with its symmetrical design, brick detail, and mature landscaping. A large circular driveway provides a graceful approach to the front entrance, making it easy for guests to arrive and leave comfortably. A second driveway leads to the spacious two-car garage, which connects to the home via a covered breezeway and includes an additional storage area. Meticulously designed and constructed by the current owners, this home reflects the highest standards of quality and care. Every detail, from the framing to the finishes, was chosen with durability, function, and beauty in mind. The home is set on a professionally landscaped one-acre lot with a full irrigation system, stamped concrete patio, and motion-sensor lighting to enhance both appearance and ease of use. Inside, high-end finishes greet you at every turn, including solid first-grade white oak hardwoods, premium flooring, recessed lighting, and programmable thermostat zones. The large eat-in kitchen features custom white oak cabinetry, an island bar, chair rail trim, and upgraded appliances including a Bosch dual fuel range and stainless steel Bosch dishwasher. The great room is centered around a beautiful fireplace, perfect for wood-burning or gas logs. Just off the great room is a bright all-seasons sunroom with custom sliding windows, an ideal space to relax, entertain, or enjoy year-round natural light.
Property Details
Status : Active
Source : RealTracs, Inc.
County : Dade County, GA
Property Type : Residential
Area : 4,754 sq. ft.
Year Built : 2001
Exterior Construction : Other,Brick
Floors : Carpet,Wood,Laminate,Vinyl
Heat : Central,Electric,Propane
HOA / Subdivision : Air Castle Ests
Listing Provided by : EXP Realty LLC
MLS Status : Active
Listing # : RTC2883473
Schools near 535 Castle Drive, Trenton, GA 30752 :
Dade Elementary School, Dade Middle School, Dade County High School
Additional details
Heating : Yes
Parking Features : Garage Door Opener,Attached
Lot Size Area : Yes
Building Area Total : 4754 Sq. Ft.
Lot Size Acres : Yes
Living Area : 4754 Sq. Ft.
Lot Features : Other
Office Phone : 8885195113
Number of Bedrooms : 5
Number of Bathrooms : 4
Full Bathrooms : 3
Half Bathrooms : 1
Possession : Close Of Escrow
Cooling : 1
Garage Spaces : 2
Patio and Porch Features : Patio,Covered,Porch
Levels : Three Or More
Basement : Crawl Space
Stories : 2
Utilities : Water Available
Parking Space : 4
Carport : 1
Sewer : Septic Tank
Location 535 Castle Drive, GA 30752
Directions to 535 Castle Drive, GA 30752
From I-59, take Exit 11 for Trenton, GA. Head east on GA-136. Turn left onto Back Valley Road. Continue and then turn left onto Castle Drive. The home will be on the right.
Ready to Start the Conversation?
We're ready when you are.
 © 2025 Listings courtesy of RealTracs, Inc. as distributed by MLS GRID. IDX information is provided exclusively for consumers' personal non-commercial use and may not be used for any purpose other than to identify prospective properties consumers may be interested in purchasing. The IDX data is deemed reliable but is not guaranteed by MLS GRID and may be subject to an end user license agreement prescribed by the Member Participant's applicable MLS. Based on information submitted to the MLS GRID as of September 7, 2025 10:00 PM CST. All data is obtained from various sources and may not have been verified by broker or MLS GRID. Supplied Open House Information is subject to change without notice. All information should be independently reviewed and verified for accuracy. Properties may or may not be listed by the office/agent presenting the information. Some IDX listings have been excluded from this website.
© 2025 Listings courtesy of RealTracs, Inc. as distributed by MLS GRID. IDX information is provided exclusively for consumers' personal non-commercial use and may not be used for any purpose other than to identify prospective properties consumers may be interested in purchasing. The IDX data is deemed reliable but is not guaranteed by MLS GRID and may be subject to an end user license agreement prescribed by the Member Participant's applicable MLS. Based on information submitted to the MLS GRID as of September 7, 2025 10:00 PM CST. All data is obtained from various sources and may not have been verified by broker or MLS GRID. Supplied Open House Information is subject to change without notice. All information should be independently reviewed and verified for accuracy. Properties may or may not be listed by the office/agent presenting the information. Some IDX listings have been excluded from this website.
