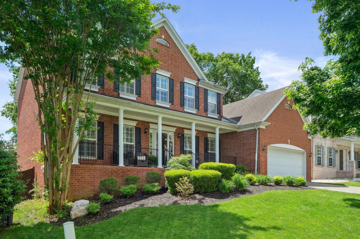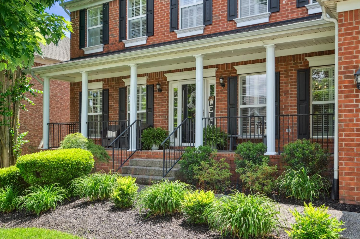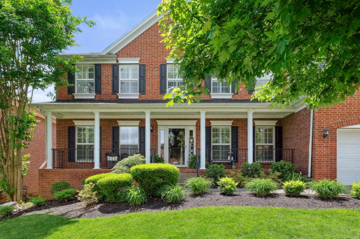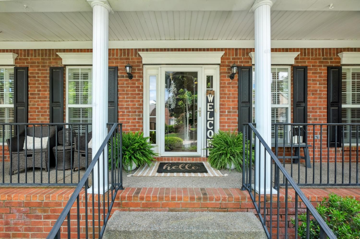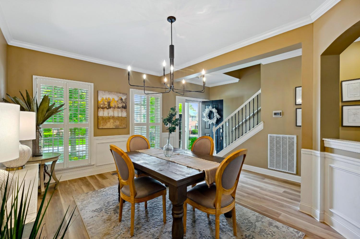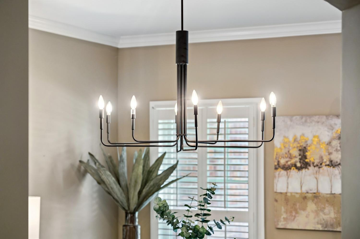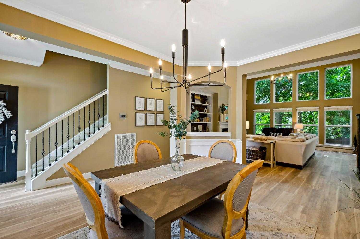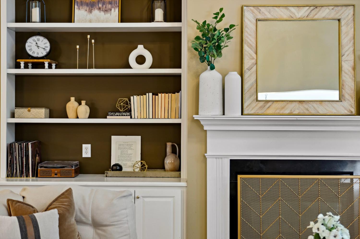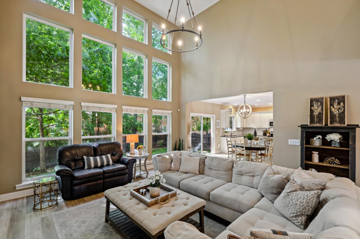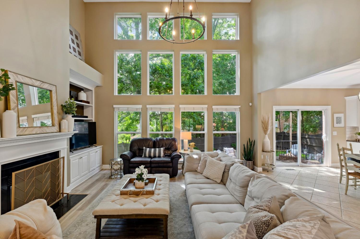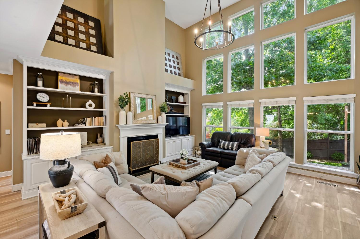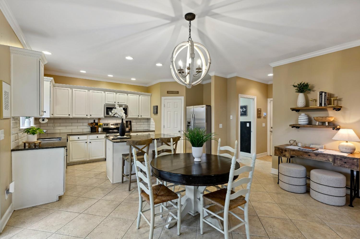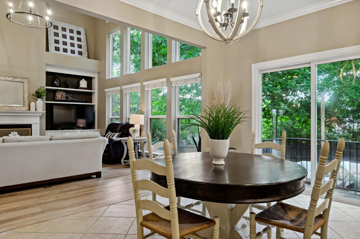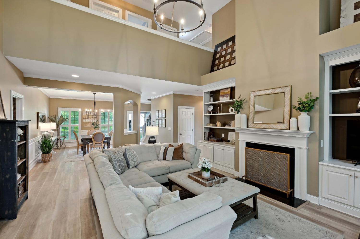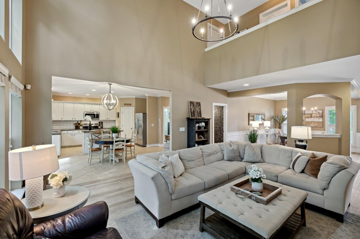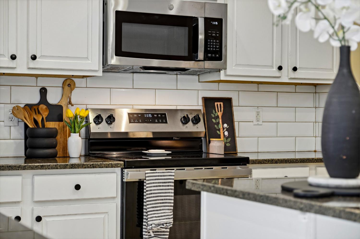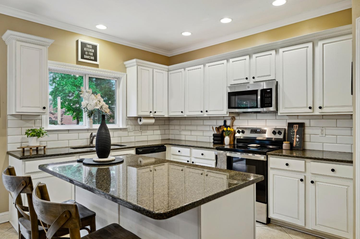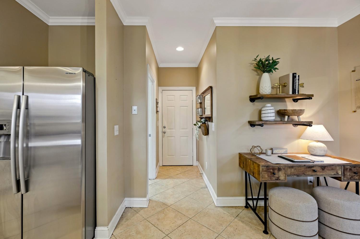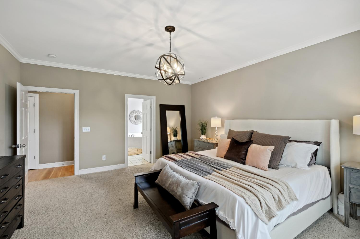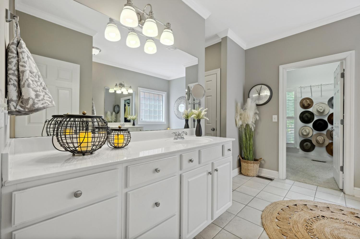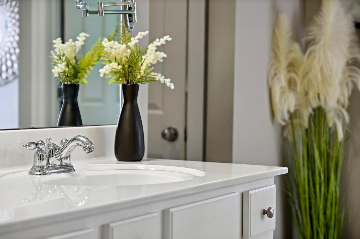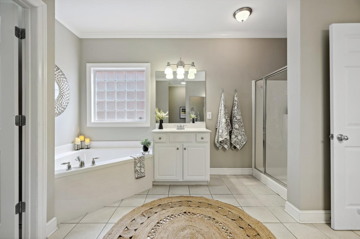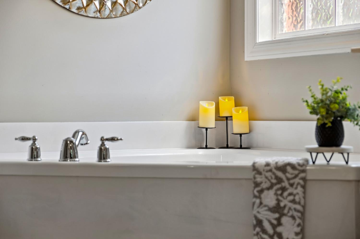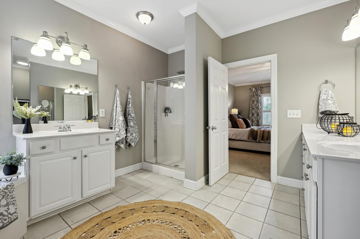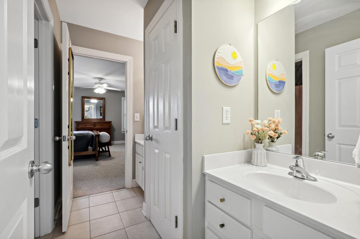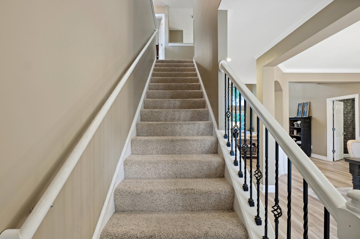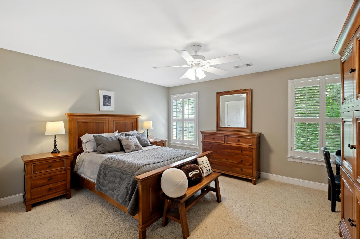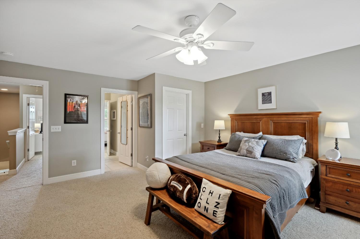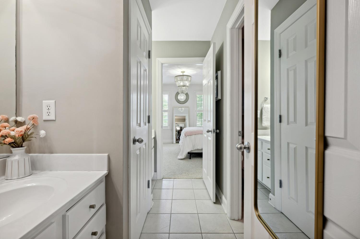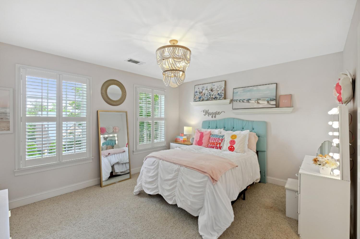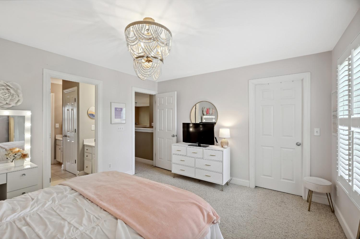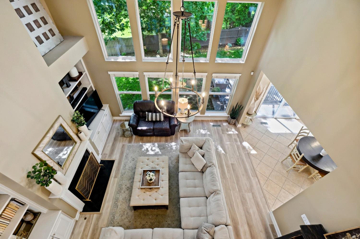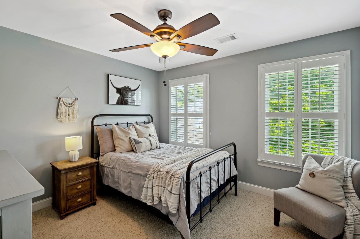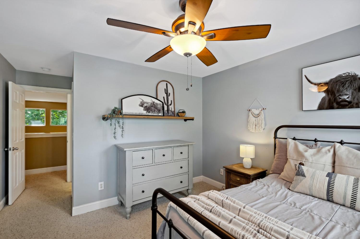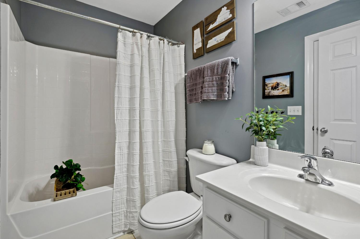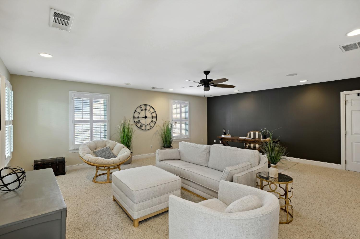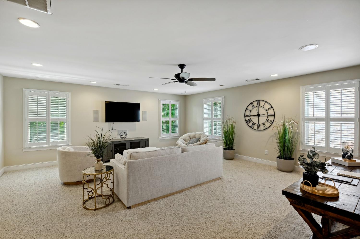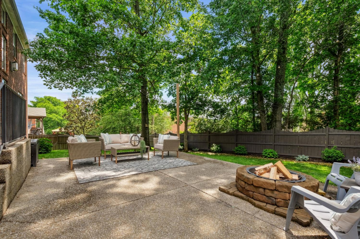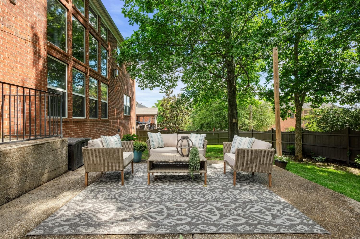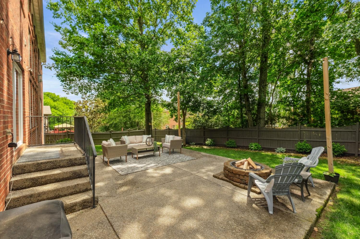 MIDDLE TENNESSEE REAL ESTATE
MIDDLE TENNESSEE REAL ESTATE
1268 Wheatley Forest Dr, Brentwood, TN 37027 For Sale
Single Family Residence
- Single Family Residence
- Beds: 4
- Baths: 4
- 3,354 sq ft
Description
Welcome to the best-kept secret in Brentwood! This 4-bedroom, 3.5-bath beauty is not only full of charm and space—it’s also the most affordable (and adorable) home in town! Inside, you’ll love the bright and airy vibe with a well-designed open layout that flows perfectly for everyday life or entertaining. The main level features a cozy living room, stylish dining area, and a kitchen that brings the charm—think granite countertops, stainless steel appliances, and plenty of room to whip up your favorite recipes. The primary suite is on the main floor too, offering a peaceful escape with a spacious bathroom and walk-in closet. Upstairs? It’s all about flexibility. You’ll find three more bedrooms, two full baths, and a spacious bonus room ready to become your movie lounge, playroom, or creative workspace. Outside, the backyard is a total mood—cute, private, and perfect for unwinding after a long day. Whether you’re sipping coffee in the sunshine or having friends over for a casual hangout, this space gives you all the cozy outdoor feels. Located on a quiet street in a friendly neighborhood and just minutes from parks, shopping, and dining. This home is the full package—style, space, location, and price. Ready to fall in love? Come see it for yourself—this Brentwood gem won’t stay secret for long!
Property Details
Status : Active Under Contract
Source : RealTracs, Inc.
County : Williamson County, TN
Property Type : Residential
Area : 3,354 sq. ft.
Yard : Back Yard
Year Built : 2004
Exterior Construction : Brick
Floors : Carpet,Laminate,Tile
Heat : Central
HOA / Subdivision : Bridgeton Park Sec 2
Listing Provided by : eXp Realty
MLS Status : Under Contract - Showing
Listing # : RTC2883506
Schools near 1268 Wheatley Forest Dr, Brentwood, TN 37027 :
Sunset Elementary School, Sunset Middle School, Ravenwood High School
Additional details
Association Fee : $185.00
Association Fee Frequency : Quarterly
Heating : Yes
Parking Features : Garage Door Opener,Garage Faces Front,Aggregate
Lot Size Area : 0.16 Sq. Ft.
Building Area Total : 3354 Sq. Ft.
Lot Size Acres : 0.16 Acres
Lot Size Dimensions : 63 X 113
Living Area : 3354 Sq. Ft.
Office Phone : 8885195113
Number of Bedrooms : 4
Number of Bathrooms : 4
Full Bathrooms : 3
Half Bathrooms : 1
Possession : Close Of Escrow
Cooling : 1
Garage Spaces : 2
Architectural Style : Traditional
Patio and Porch Features : Porch,Covered,Patio
Levels : Two
Basement : Crawl Space
Stories : 2
Utilities : Water Available,Cable Connected
Parking Space : 4
Sewer : Public Sewer
Virtual Tour
Location 1268 Wheatley Forest Dr, TN 37027
Directions to 1268 Wheatley Forest Dr, TN 37027
Take I-65 to the Concord Rd. exit and go East. Travel about 5 miles to Concord Pass and turn RIGHT. Take your second LEFT onto Wheatley Forest Dr (into Bridgeton Park subdivision). House is on the RIGHT.
Ready to Start the Conversation?
We're ready when you are.
 © 2025 Listings courtesy of RealTracs, Inc. as distributed by MLS GRID. IDX information is provided exclusively for consumers' personal non-commercial use and may not be used for any purpose other than to identify prospective properties consumers may be interested in purchasing. The IDX data is deemed reliable but is not guaranteed by MLS GRID and may be subject to an end user license agreement prescribed by the Member Participant's applicable MLS. Based on information submitted to the MLS GRID as of June 26, 2025 10:00 AM CST. All data is obtained from various sources and may not have been verified by broker or MLS GRID. Supplied Open House Information is subject to change without notice. All information should be independently reviewed and verified for accuracy. Properties may or may not be listed by the office/agent presenting the information. Some IDX listings have been excluded from this website.
© 2025 Listings courtesy of RealTracs, Inc. as distributed by MLS GRID. IDX information is provided exclusively for consumers' personal non-commercial use and may not be used for any purpose other than to identify prospective properties consumers may be interested in purchasing. The IDX data is deemed reliable but is not guaranteed by MLS GRID and may be subject to an end user license agreement prescribed by the Member Participant's applicable MLS. Based on information submitted to the MLS GRID as of June 26, 2025 10:00 AM CST. All data is obtained from various sources and may not have been verified by broker or MLS GRID. Supplied Open House Information is subject to change without notice. All information should be independently reviewed and verified for accuracy. Properties may or may not be listed by the office/agent presenting the information. Some IDX listings have been excluded from this website.
