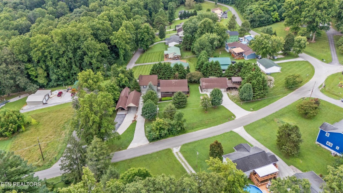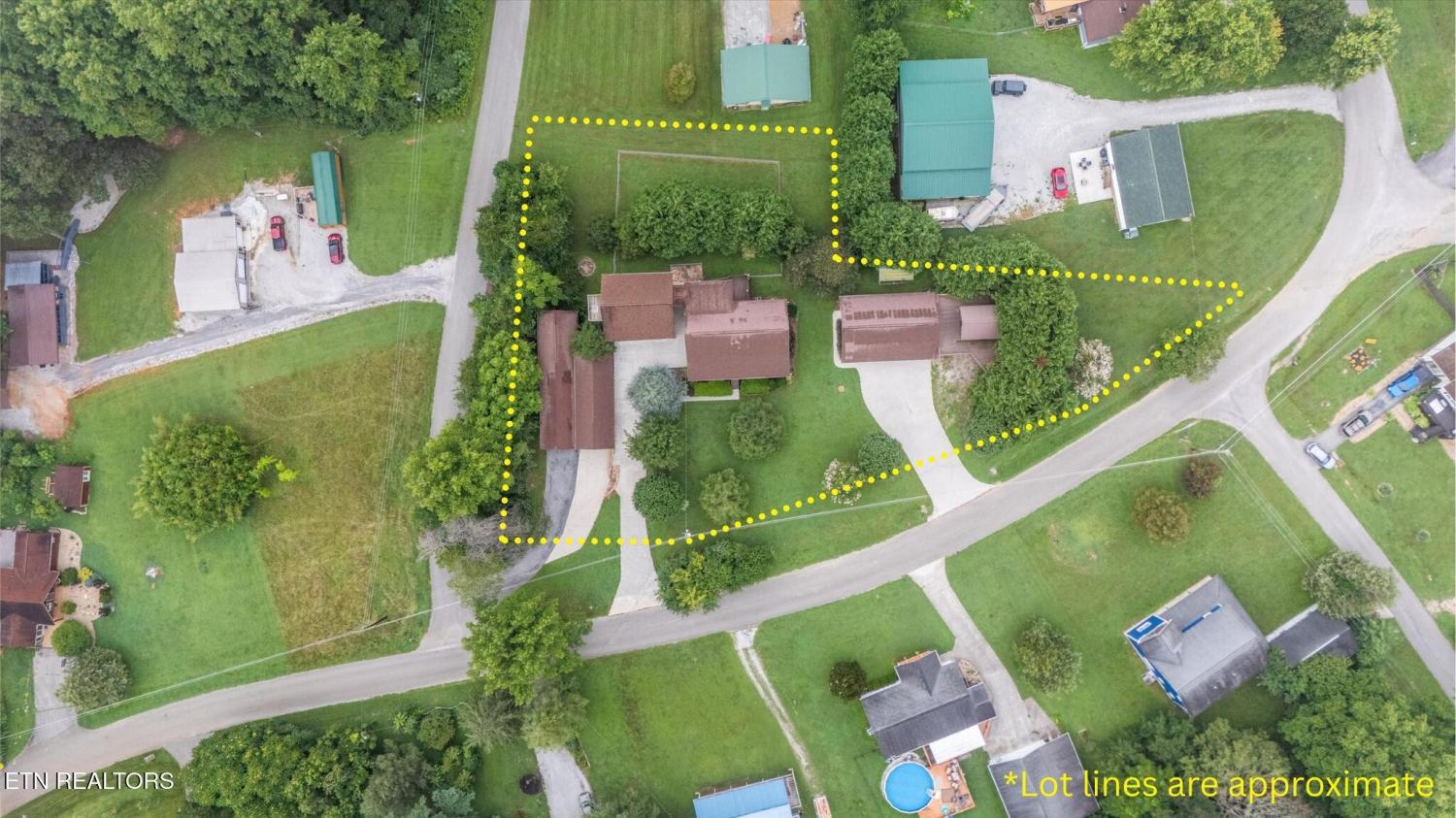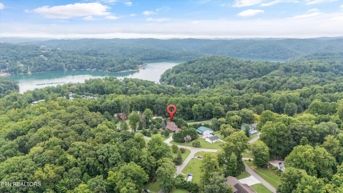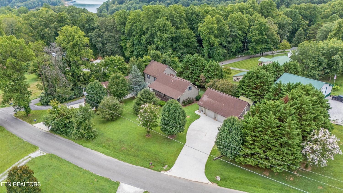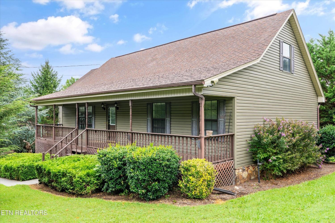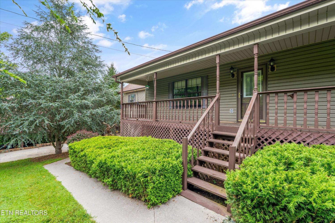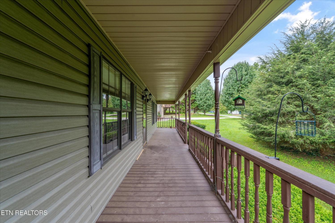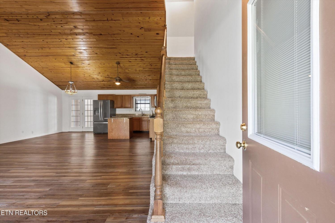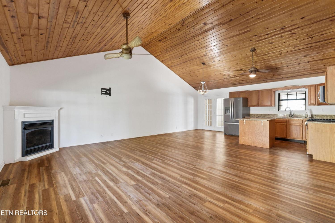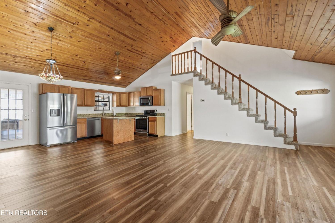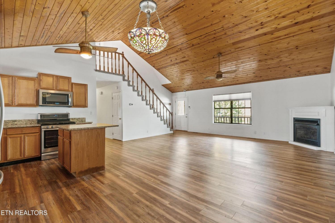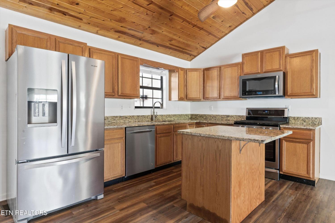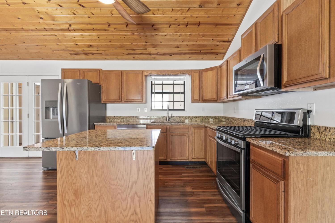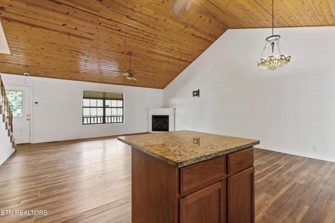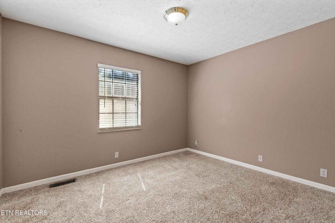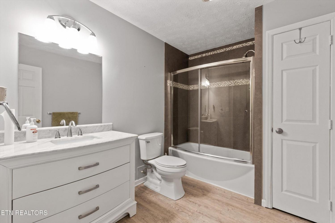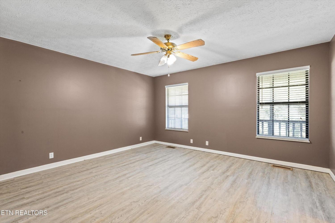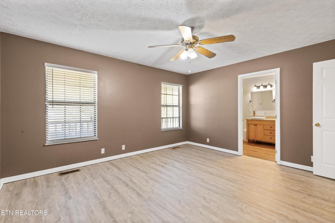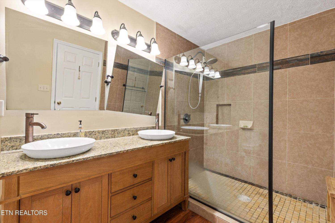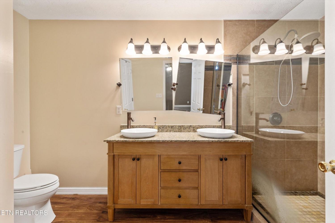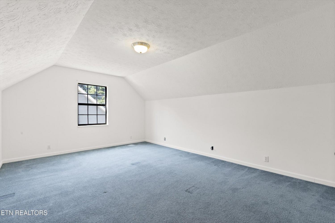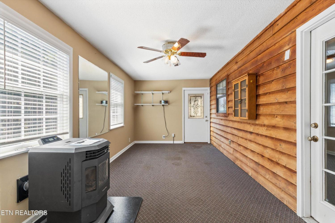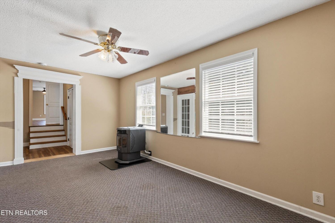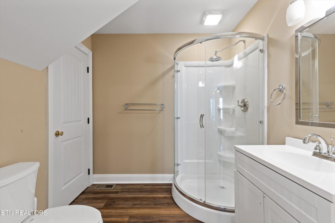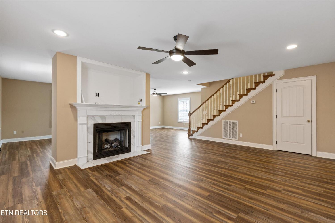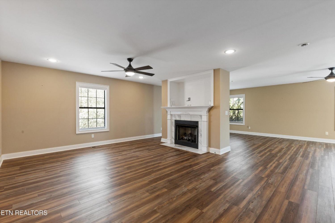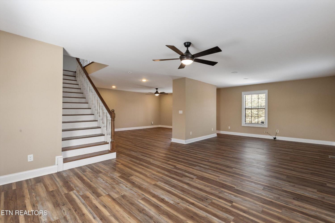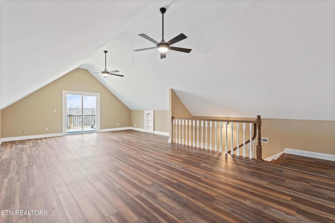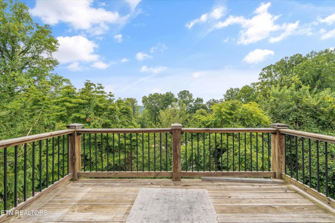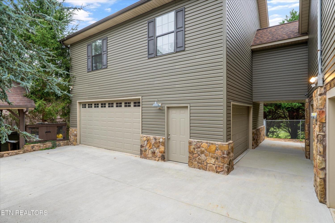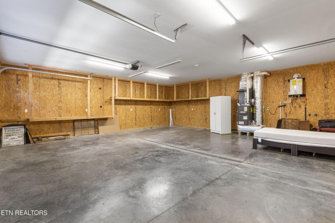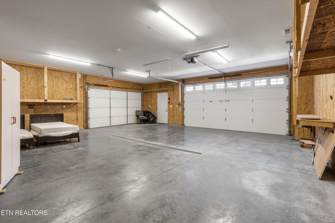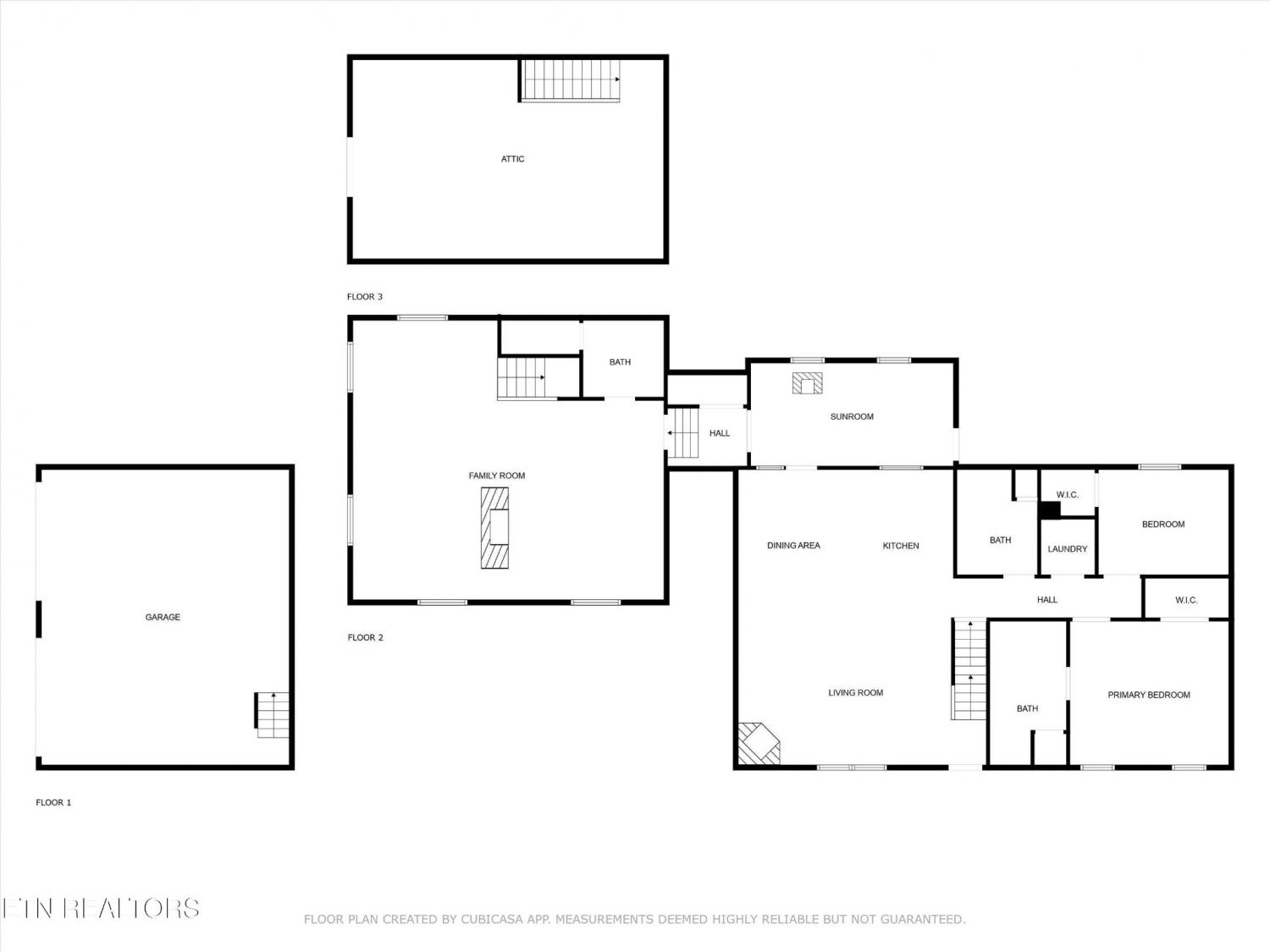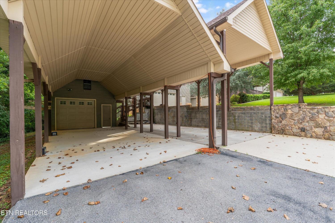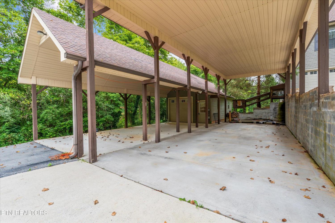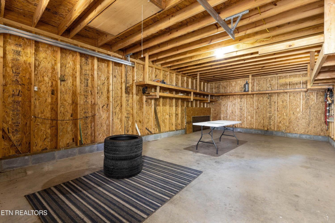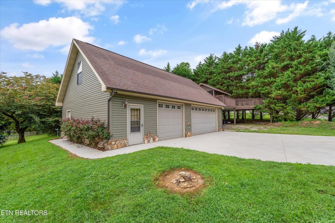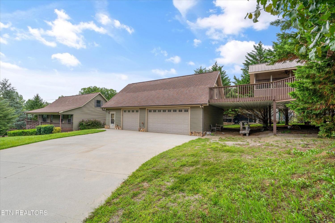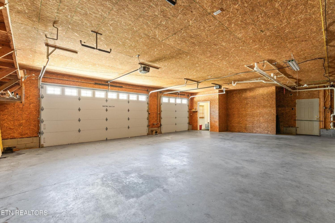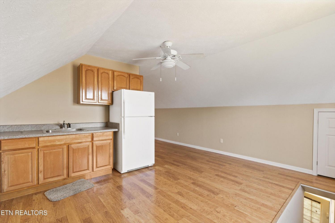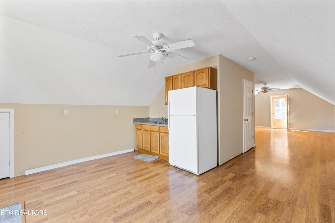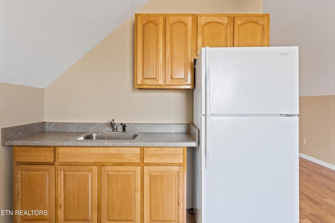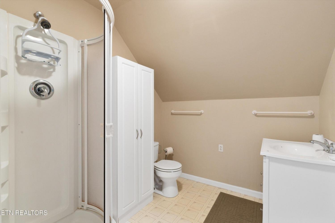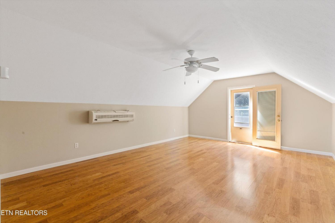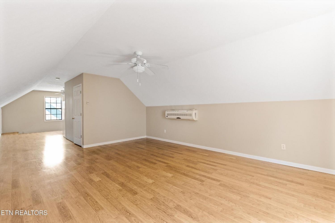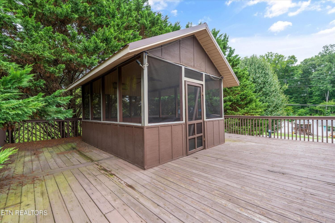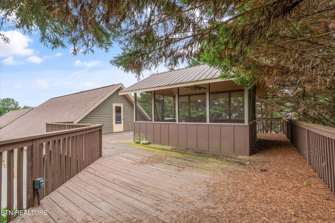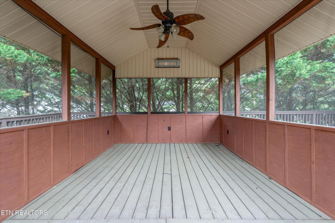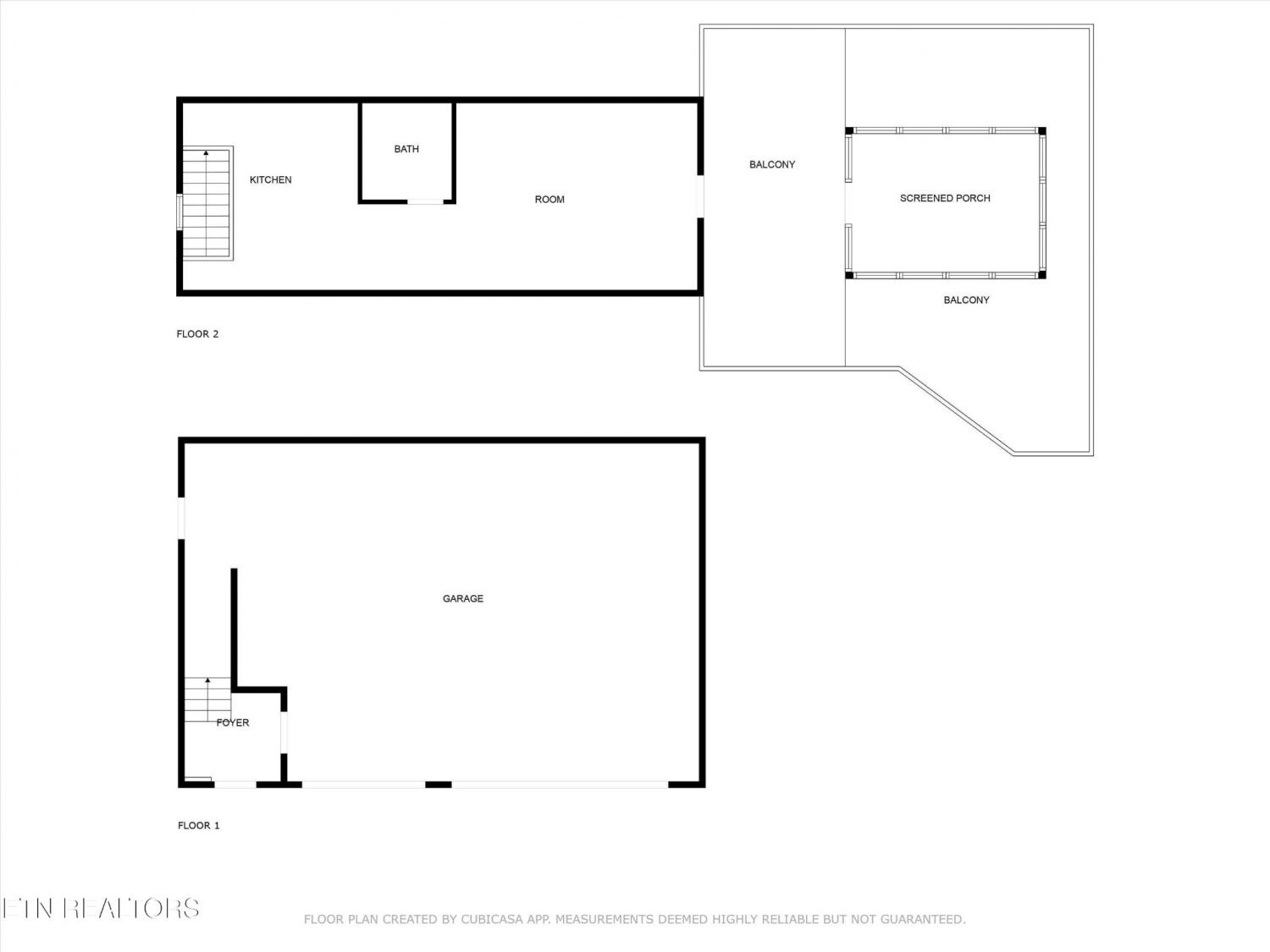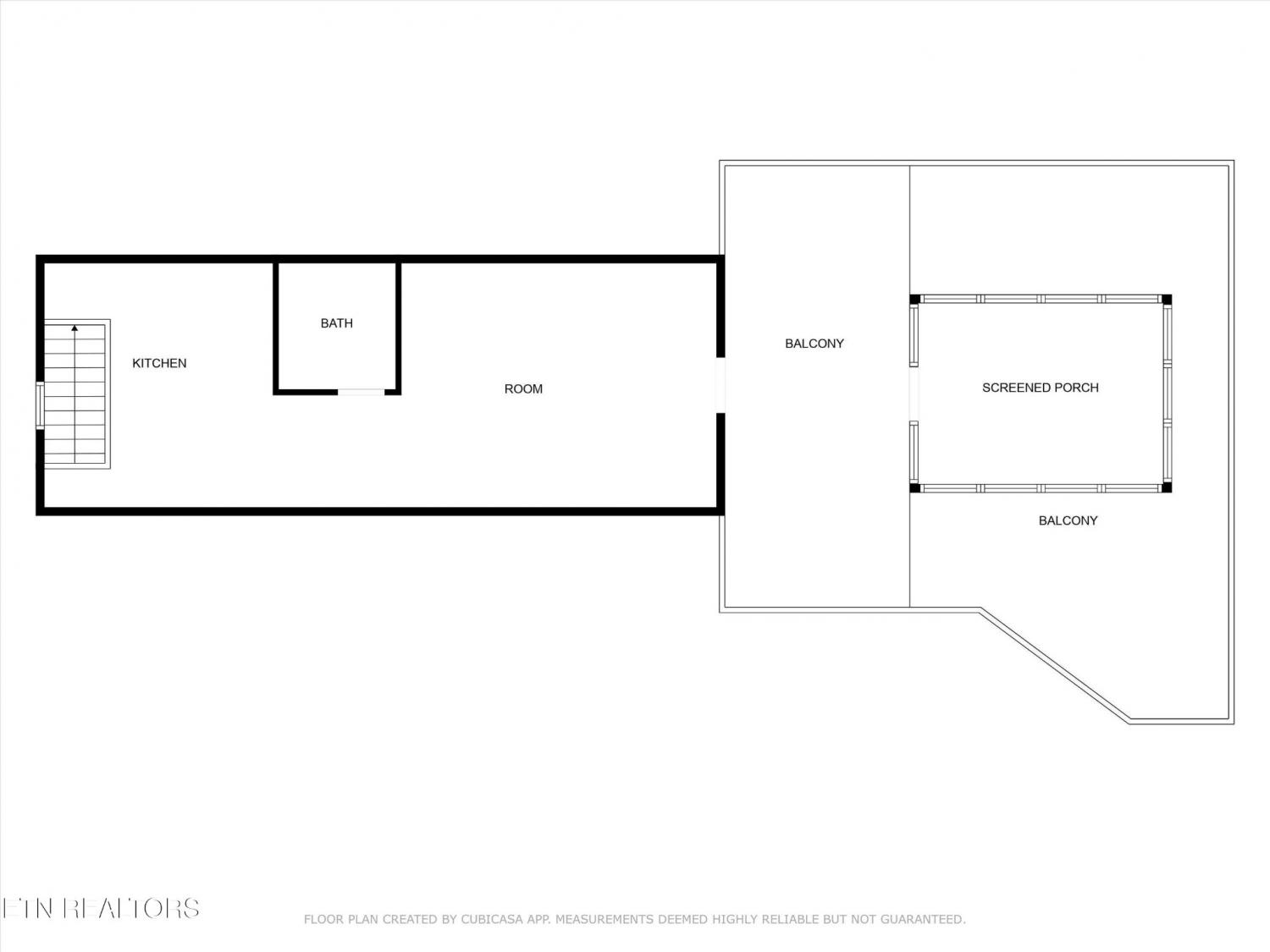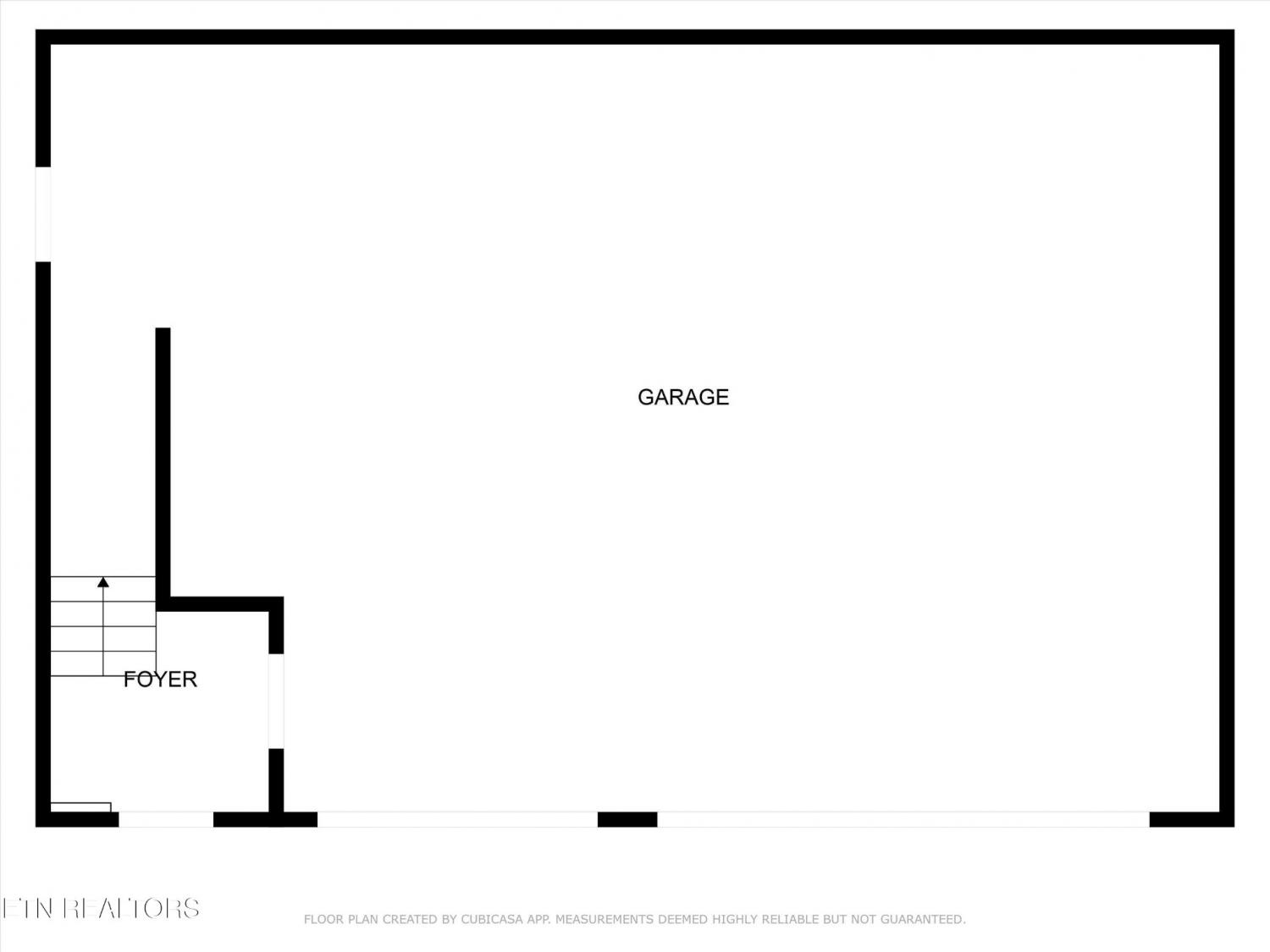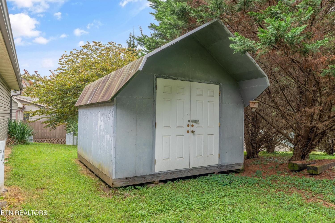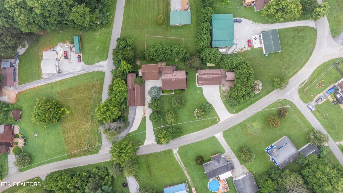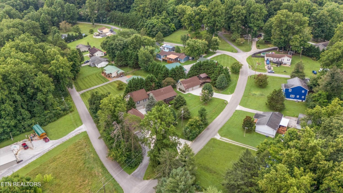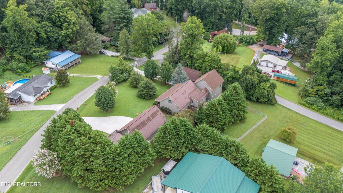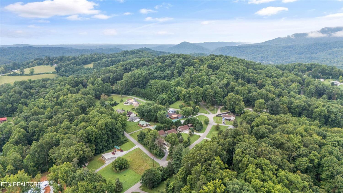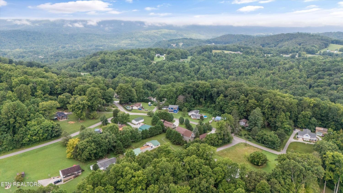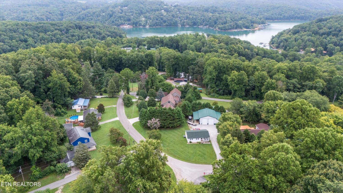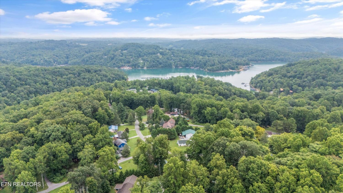 MIDDLE TENNESSEE REAL ESTATE
MIDDLE TENNESSEE REAL ESTATE
338 Lindsey Mill Circle, Rocky Top, TN 37769 For Sale
Single Family Residence
- Single Family Residence
- Beds: 2
- Baths: 3
- 3,345 sq ft
Description
Offering over 3,000 square feet of living space, this unique Rocky Top property combines incredible space, versatility, and potential on just over an acre, less than a mile from Mountain Lake Marina. Ideal for those seeking separate living areas while remaining close to loved ones, the main house welcomes you with an open floor plan and a vaulted, wood-planked ceiling that creates a warm, inviting atmosphere. The primary bedroom is conveniently located on the main level, and a sunroom opens to a private deck for peaceful outdoor relaxation. A partially fenced yard enhances privacy and usability. An oversized addition expands the home with a spacious living area featuring a cozy fireplace and a loft that can serve as an additional bedroom. With some updates, the main house and addition could be converted into two distinct living spaces, presenting excellent potential for multi-generational living or rental income. A second building adds further flexibility, offering a studio apartment with a kitchenette above an oversized garage. This space also includes a large deck with a screened-in section for private enjoyment. For those in need of extensive parking or workshop space, the property includes four oversized garages totaling eight bays, plus four tall carports designed to accommodate RVs. Whether you're seeking space for a large family, storage for a car collection, or a property with multiple living options, this Rocky Top home delivers exceptional possibilities in a location just minutes from Mountain Lake Marina—a rare opportunity not to be missed.
Property Details
Status : Active
County : Campbell County, TN
Property Type : Residential
Area : 3,345 sq. ft.
Year Built : 1997
Exterior Construction : Frame,Stone,Vinyl Siding
Floors : Carpet,Laminate,Vinyl
Heat : Central,Electric,Natural Gas,Other
HOA / Subdivision : Lindsay Mill I
Listing Provided by : Realty Executives Associates
MLS Status : Active
Listing # : RTC2883637
Schools near 338 Lindsey Mill Circle, Rocky Top, TN 37769 :
Jacksboro Elementary, Jacksboro Middle School, Campbell County Comprehensive High School
Additional details
Heating : Yes
Parking Features : Garage Faces Side
Lot Size Area : 1.01 Sq. Ft.
Building Area Total : 3345 Sq. Ft.
Lot Size Acres : 1.01 Acres
Living Area : 3345 Sq. Ft.
Lot Features : Other,Private,Wooded,Corner Lot,Level,Rolling Slope
Office Phone : 8656933232
Number of Bedrooms : No
Number of Bathrooms : 3
Full Bathrooms : 3
Possession : Close Of Escrow
Cooling : 1
Garage Spaces : 8
Architectural Style : Traditional
Patio and Porch Features : Deck,Porch,Covered
Levels : Three Or More
Basement : Crawl Space,Unfinished,Exterior Entry
Utilities : Electricity Available,Natural Gas Available,Water Available
Parking Space : 12
Carport : 1
Sewer : Septic Tank
Location 338 Lindsey Mill Circle, TN 37769
Directions to 338 Lindsey Mill Circle, TN 37769
I-75 to exit 128. L onto Norris Freeway to L on Oak Grove Road. R on Lindsey Mill Circle to the home on the R. SOP
Ready to Start the Conversation?
We're ready when you are.
 © 2025 Listings courtesy of RealTracs, Inc. as distributed by MLS GRID. IDX information is provided exclusively for consumers' personal non-commercial use and may not be used for any purpose other than to identify prospective properties consumers may be interested in purchasing. The IDX data is deemed reliable but is not guaranteed by MLS GRID and may be subject to an end user license agreement prescribed by the Member Participant's applicable MLS. Based on information submitted to the MLS GRID as of October 21, 2025 10:00 PM CST. All data is obtained from various sources and may not have been verified by broker or MLS GRID. Supplied Open House Information is subject to change without notice. All information should be independently reviewed and verified for accuracy. Properties may or may not be listed by the office/agent presenting the information. Some IDX listings have been excluded from this website.
© 2025 Listings courtesy of RealTracs, Inc. as distributed by MLS GRID. IDX information is provided exclusively for consumers' personal non-commercial use and may not be used for any purpose other than to identify prospective properties consumers may be interested in purchasing. The IDX data is deemed reliable but is not guaranteed by MLS GRID and may be subject to an end user license agreement prescribed by the Member Participant's applicable MLS. Based on information submitted to the MLS GRID as of October 21, 2025 10:00 PM CST. All data is obtained from various sources and may not have been verified by broker or MLS GRID. Supplied Open House Information is subject to change without notice. All information should be independently reviewed and verified for accuracy. Properties may or may not be listed by the office/agent presenting the information. Some IDX listings have been excluded from this website.
