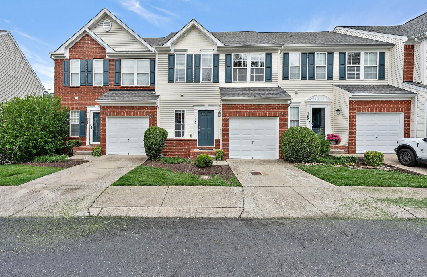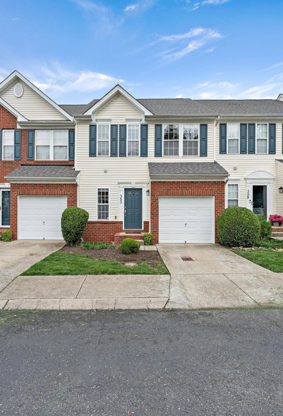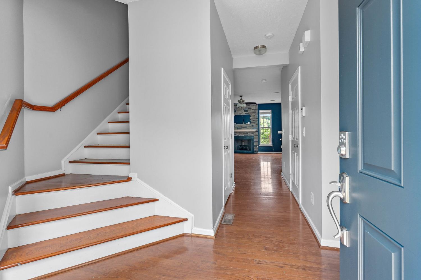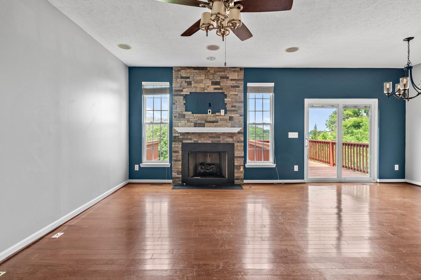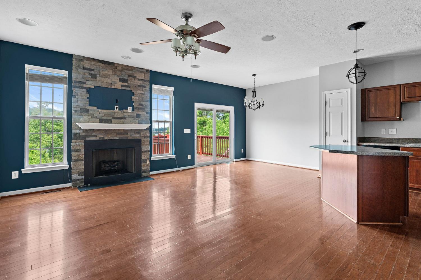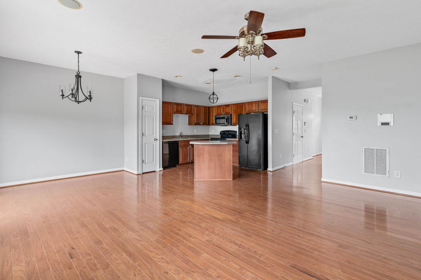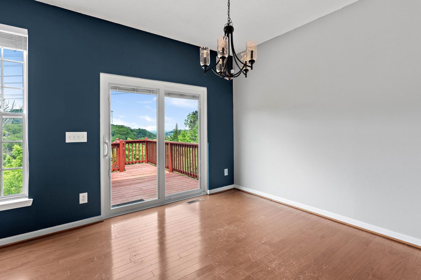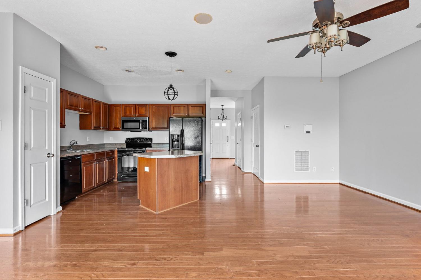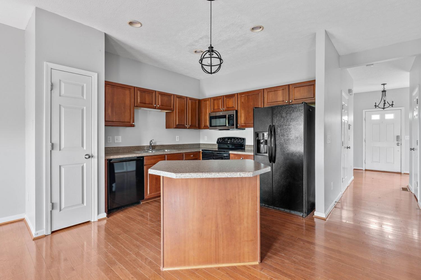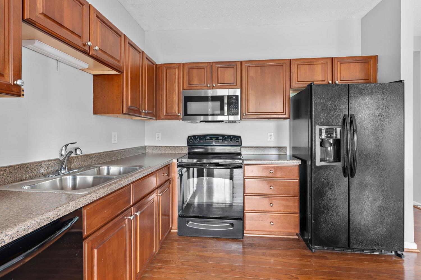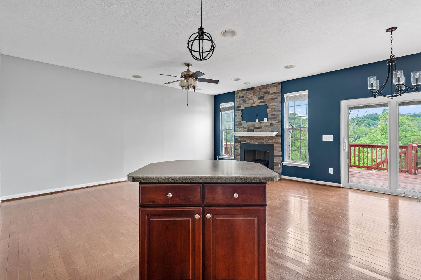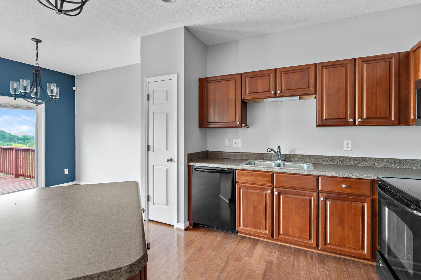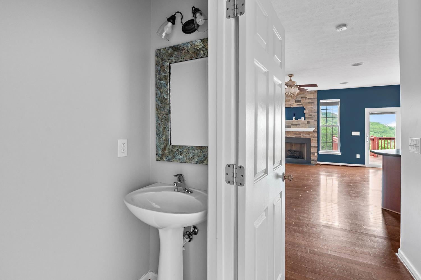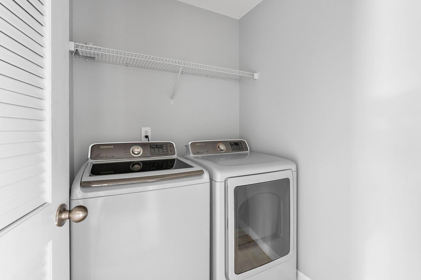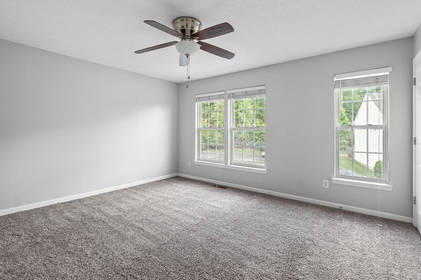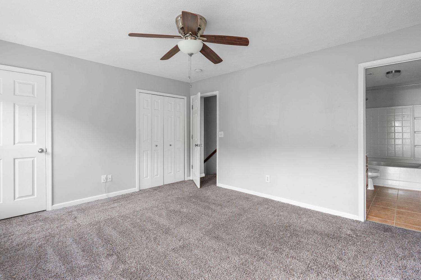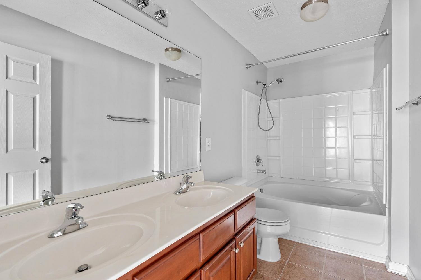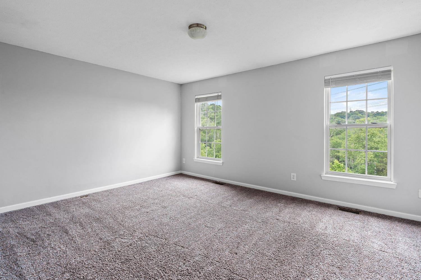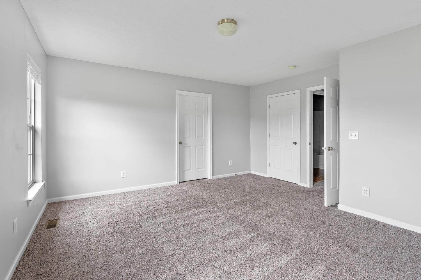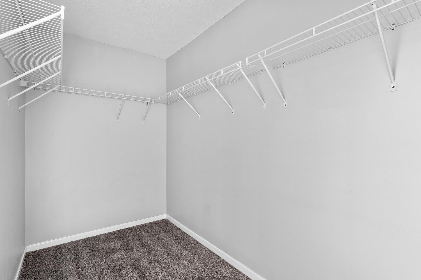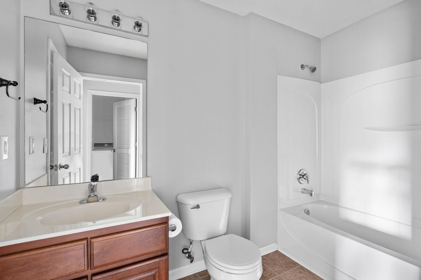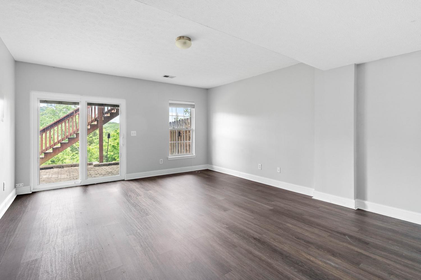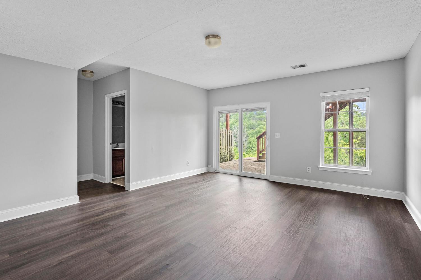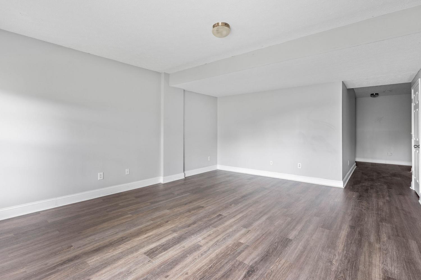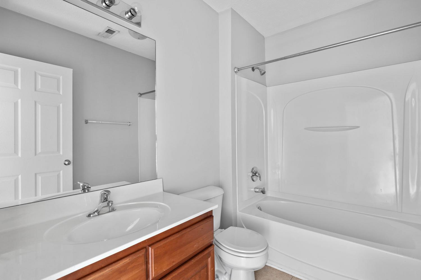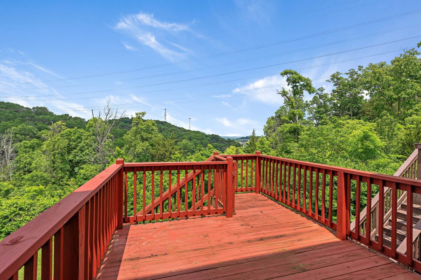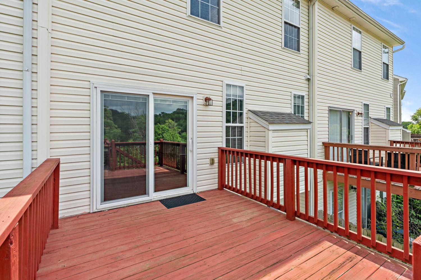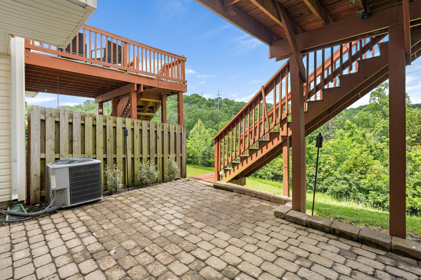 MIDDLE TENNESSEE REAL ESTATE
MIDDLE TENNESSEE REAL ESTATE
7277 Charlotte Pike, Nashville, TN 37209 For Sale
Townhouse
- Townhouse
- Beds: 3
- Baths: 4
- 2,120 sq ft
Description
This stunning 3-bedroom, 3.5-bathroom townhouse offers 2,120 square feet of thoughtfully designed living space. As you step inside, you're greeted by high ceilings and a floor plans that makes entertaining easy. the open layout with designated living and dining spaces, sliding door to private deck space, overlooking the hills to the West. Retreat to the primary suite, complete with a walk-in closet and an ensuite bathroom featuring double vanities and large tub. Each bedroom offers ample space and convenience, with access to well-appointed bathrooms and closet space. Additional features include a full walk out basement, providing extra storage or potential for a home gym or office, with private patio. The attached garage and driveway ensure convenience and security. Washer/dryer remain. Don't miss this!
Property Details
Status : Active
Source : RealTracs, Inc.
County : Davidson County, TN
Property Type : Residential
Area : 2,120 sq. ft.
Year Built : 2006
Exterior Construction : Brick
Floors : Carpet,Wood,Tile
Heat : Central,Natural Gas
HOA / Subdivision : West Park
Listing Provided by : Compass Tennessee, LLC
MLS Status : Active
Listing # : RTC2883660
Schools near 7277 Charlotte Pike, Nashville, TN 37209 :
Gower Elementary, H. G. Hill Middle, James Lawson High School
Additional details
Virtual Tour URL : Click here for Virtual Tour
Association Fee : $200.00
Association Fee Frequency : Monthly
Heating : Yes
Parking Features : Garage Door Opener,Private,Concrete
Lot Size Area : 0.02 Sq. Ft.
Building Area Total : 2120 Sq. Ft.
Lot Size Acres : 0.02 Acres
Living Area : 2120 Sq. Ft.
Lot Features : Level
Common Interest : Condominium
Property Attached : Yes
Office Phone : 6154755616
Number of Bedrooms : 3
Number of Bathrooms : 4
Full Bathrooms : 3
Half Bathrooms : 1
Possession : Close Of Escrow
Cooling : 1
Garage Spaces : 1
Levels : Three Or More
Basement : Finished
Stories : 3
Utilities : Electricity Available,Water Available
Parking Space : 1
Sewer : Public Sewer
Location 7277 Charlotte Pike, TN 37209
Directions to 7277 Charlotte Pike, TN 37209
From Downtown take I-40W toward Bellevue. Take Charlotte Pk exit. Right on Charlotte Pk. Left into West Park. Go up the hill to end of street. Turn left and continue to end. Unit 353 will be on your left.
Ready to Start the Conversation?
We're ready when you are.
 © 2025 Listings courtesy of RealTracs, Inc. as distributed by MLS GRID. IDX information is provided exclusively for consumers' personal non-commercial use and may not be used for any purpose other than to identify prospective properties consumers may be interested in purchasing. The IDX data is deemed reliable but is not guaranteed by MLS GRID and may be subject to an end user license agreement prescribed by the Member Participant's applicable MLS. Based on information submitted to the MLS GRID as of July 22, 2025 10:00 PM CST. All data is obtained from various sources and may not have been verified by broker or MLS GRID. Supplied Open House Information is subject to change without notice. All information should be independently reviewed and verified for accuracy. Properties may or may not be listed by the office/agent presenting the information. Some IDX listings have been excluded from this website.
© 2025 Listings courtesy of RealTracs, Inc. as distributed by MLS GRID. IDX information is provided exclusively for consumers' personal non-commercial use and may not be used for any purpose other than to identify prospective properties consumers may be interested in purchasing. The IDX data is deemed reliable but is not guaranteed by MLS GRID and may be subject to an end user license agreement prescribed by the Member Participant's applicable MLS. Based on information submitted to the MLS GRID as of July 22, 2025 10:00 PM CST. All data is obtained from various sources and may not have been verified by broker or MLS GRID. Supplied Open House Information is subject to change without notice. All information should be independently reviewed and verified for accuracy. Properties may or may not be listed by the office/agent presenting the information. Some IDX listings have been excluded from this website.
