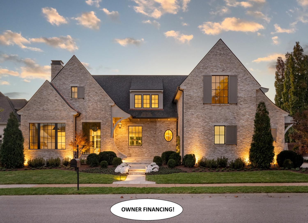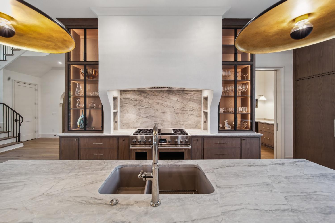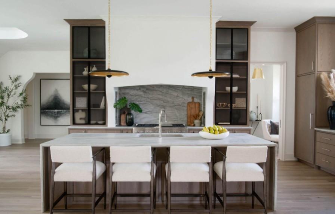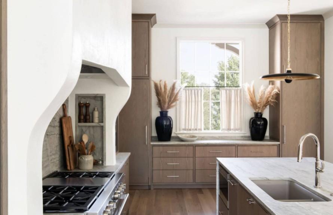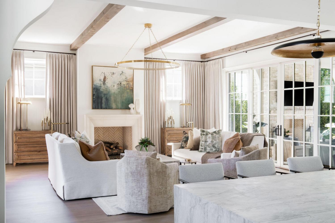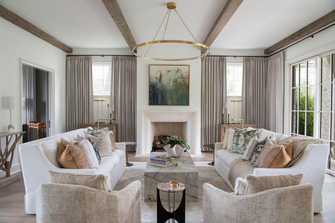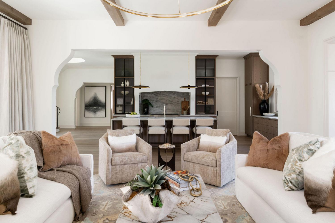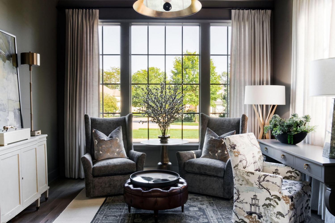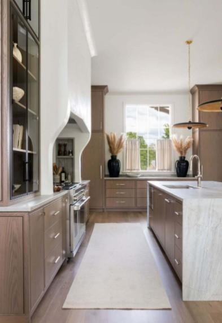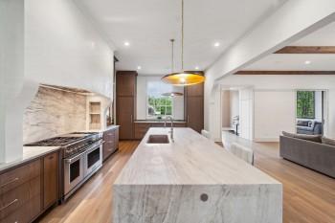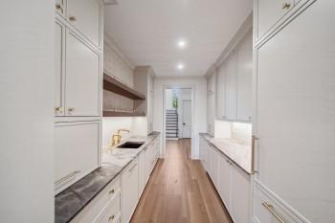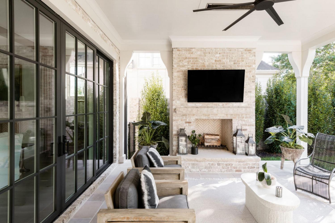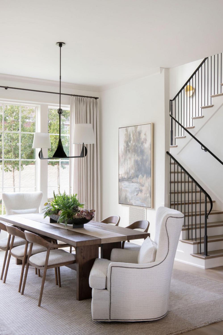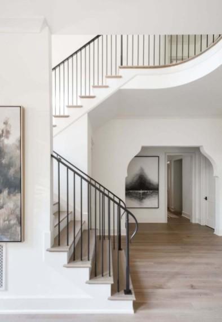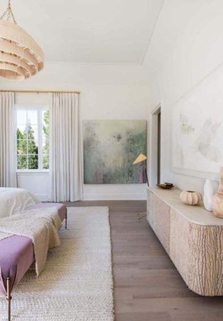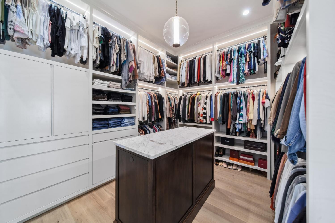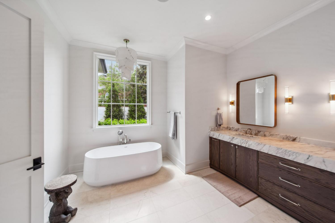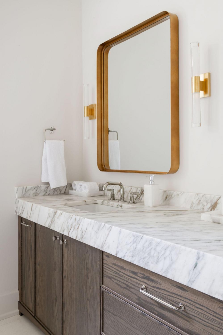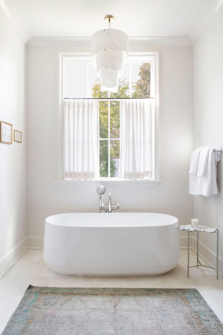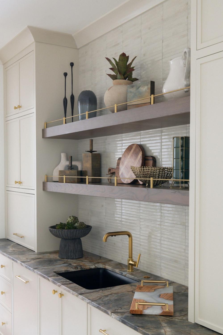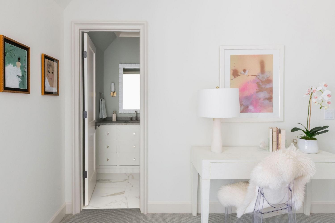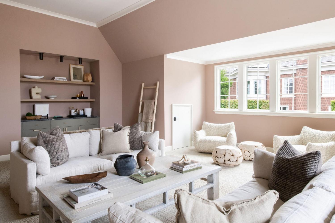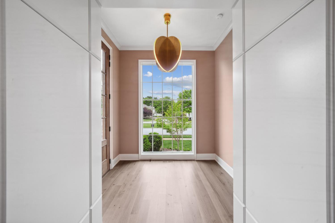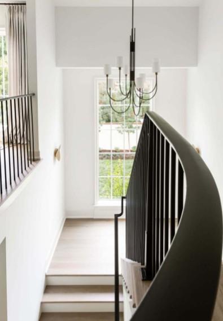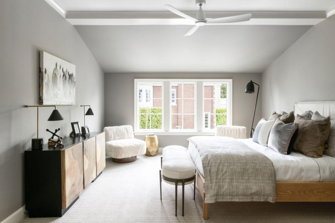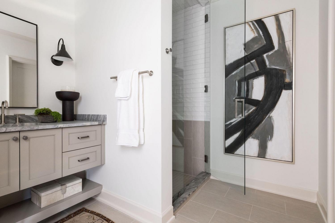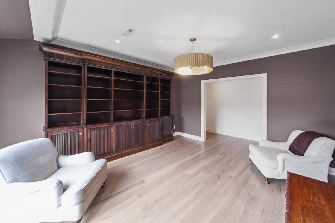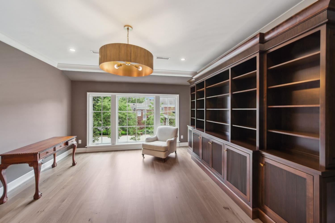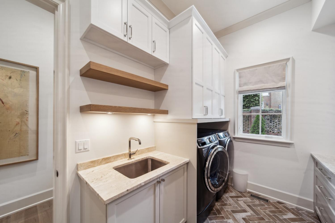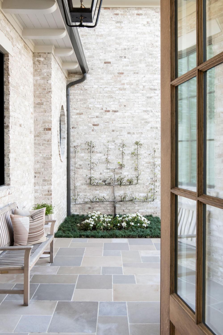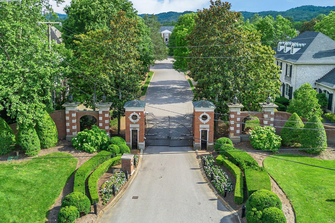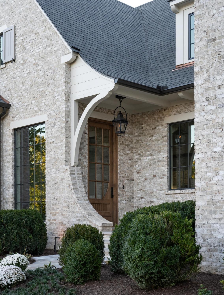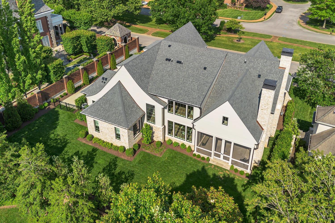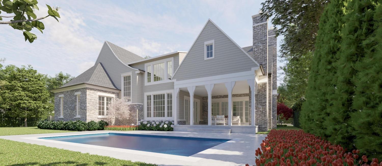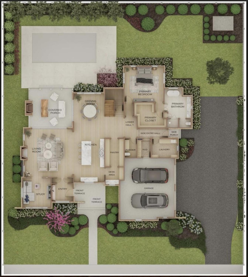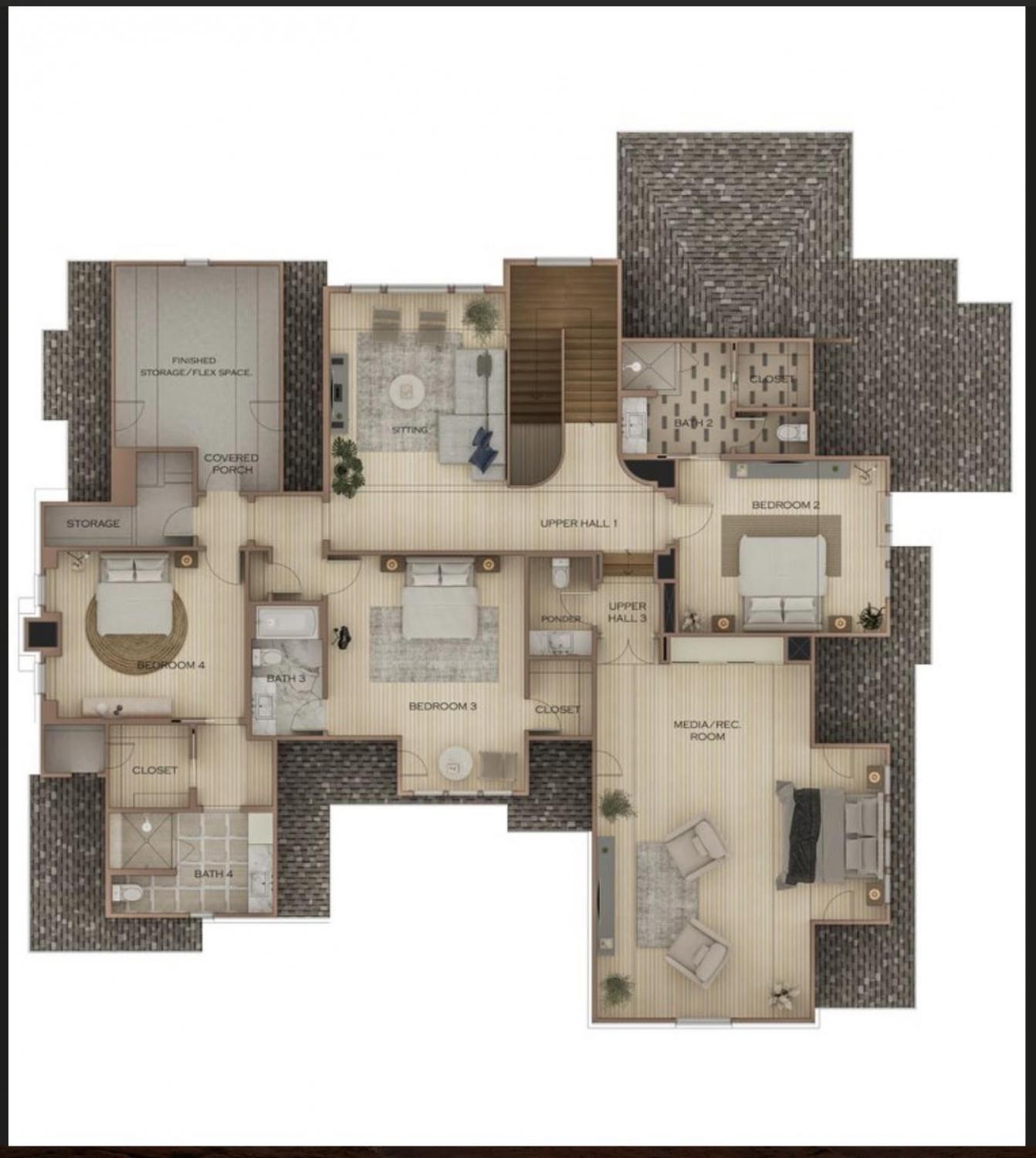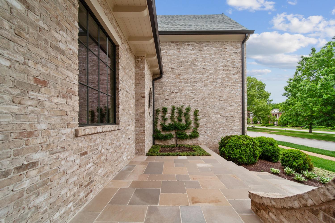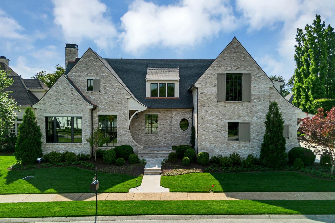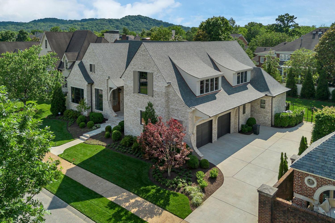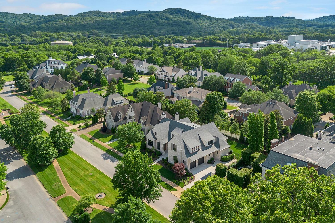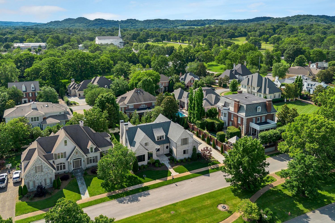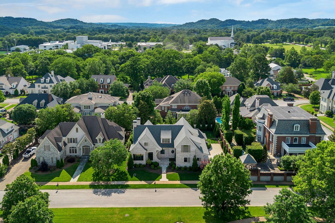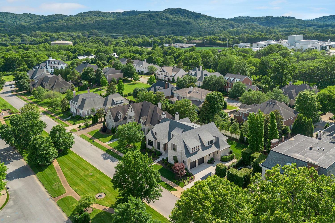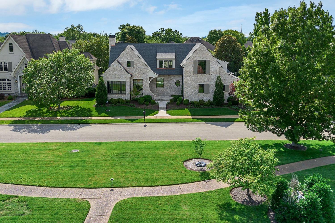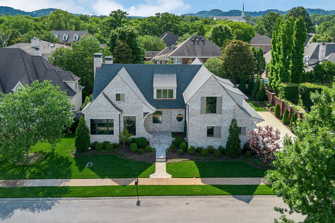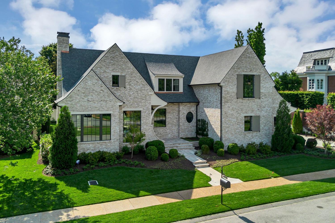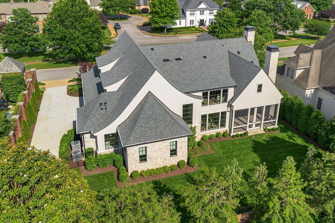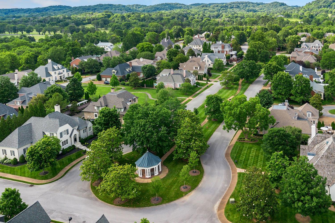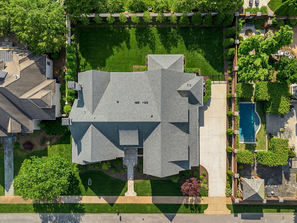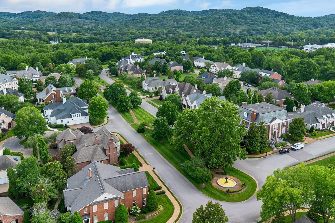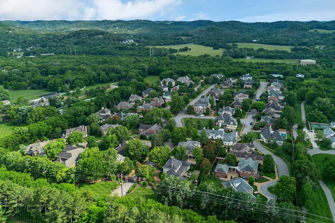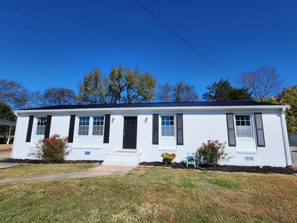 MIDDLE TENNESSEE REAL ESTATE
MIDDLE TENNESSEE REAL ESTATE
12 Middleton Park Ln, Nashville, TN 37215 For Sale
Single Family Residence
- Single Family Residence
- Beds: 4
- Baths: 6
- 5,899 sq ft
Description
A One-of-a-Kind Masterpiece, Gated and Built to Stun. Owner Financing Available! This is not your average luxury home. From its prime location to its incredible lot and bespoke design, every inch of this estate is extraordinary. Privately nestled in one of the most exclusive gated communities, this custom-built showpiece by Castle Homes—Middle Tennessee’s premier luxury builder—raises the bar for craftsmanship and detail. This rare find is move-in ready, that blends timeless architecture with modern elegance at the highest level. Perfectly positioned just minutes from Warner Parks, Belle Meade, Brentwood, Forest Hills, Green Hills, top golf courses, and elite schools, the home offers unbeatable access paired with ultimate privacy. Designed in a classic, timeless style, its sun-drenched interiors feature soaring ceilings, stunning custom millwork, and an open floor plan. Home boasts a comprehensive, high-quality level of custom features and upgrades added after it was featured in the Fall Showcase! Incredible Craftsmanship and attention to detail in every room. The main level features a spectacular Primary Suite, with a custom luxury closet, and a bath wrapped in Calcutta marble. Solid 5" plank hardwood runs throughout the home. The kitchen is anchored by richly stained white oak cabinetry and complemented by a separate service kitchen - every detail meticulously curated for luxury living. Offering 4 bedrooms all en suite, two half baths, a large bonus/media room, separate studies on each level, the home also boasts a walled and gated private flat backyard with plenty of room for a pool, plus a screened-in porch that’s perfect for indoor-outdoor living. On top of all that, the Seller is open to Owner Financing! Unmatched proximity to CPA. This is more than a home—it’s a true statement of lifestyle and exclusivity. Even garage space for 2 Car lifts to fit 4 cars!
Property Details
Status : Active
County : Davidson County, TN
Property Type : Residential
Area : 5,899 sq. ft.
Year Built : 2024
Exterior Construction : Brick
Floors : Carpet,Wood,Tile
Heat : Central,Heat Pump,Natural Gas
HOA / Subdivision : Middleton
Listing Provided by : Aperture Global
MLS Status : Active
Listing # : RTC2883984
Schools near 12 Middleton Park Ln, Nashville, TN 37215 :
Percy Priest Elementary, John Trotwood Moore Middle, Hillsboro Comp High School
Additional details
Association Fee : $575.00
Association Fee Frequency : Quarterly
Heating : Yes
Parking Features : Garage Door Opener,Garage Faces Side
Lot Size Area : 0.3 Sq. Ft.
Building Area Total : 5899 Sq. Ft.
Lot Size Acres : 0.3 Acres
Lot Size Dimensions : 110 X 120
Living Area : 5899 Sq. Ft.
Office Phone : 8889039611
Number of Bedrooms : 4
Number of Bathrooms : 6
Full Bathrooms : 4
Half Bathrooms : 2
Possession : Close Of Escrow
Cooling : 1
Garage Spaces : 2
Patio and Porch Features : Porch,Covered
Levels : Two
Basement : None,Crawl Space
Stories : 2
Utilities : Electricity Available,Natural Gas Available,Water Available
Parking Space : 2
Sewer : Public Sewer
Location 12 Middleton Park Ln, TN 37215
Directions to 12 Middleton Park Ln, TN 37215
South on Hillsboro Road, Right on Old Hickory Boulevard, Left into Middleton.
Ready to Start the Conversation?
We're ready when you are.
 © 2025 Listings courtesy of RealTracs, Inc. as distributed by MLS GRID. IDX information is provided exclusively for consumers' personal non-commercial use and may not be used for any purpose other than to identify prospective properties consumers may be interested in purchasing. The IDX data is deemed reliable but is not guaranteed by MLS GRID and may be subject to an end user license agreement prescribed by the Member Participant's applicable MLS. Based on information submitted to the MLS GRID as of October 23, 2025 10:00 PM CST. All data is obtained from various sources and may not have been verified by broker or MLS GRID. Supplied Open House Information is subject to change without notice. All information should be independently reviewed and verified for accuracy. Properties may or may not be listed by the office/agent presenting the information. Some IDX listings have been excluded from this website.
© 2025 Listings courtesy of RealTracs, Inc. as distributed by MLS GRID. IDX information is provided exclusively for consumers' personal non-commercial use and may not be used for any purpose other than to identify prospective properties consumers may be interested in purchasing. The IDX data is deemed reliable but is not guaranteed by MLS GRID and may be subject to an end user license agreement prescribed by the Member Participant's applicable MLS. Based on information submitted to the MLS GRID as of October 23, 2025 10:00 PM CST. All data is obtained from various sources and may not have been verified by broker or MLS GRID. Supplied Open House Information is subject to change without notice. All information should be independently reviewed and verified for accuracy. Properties may or may not be listed by the office/agent presenting the information. Some IDX listings have been excluded from this website.
