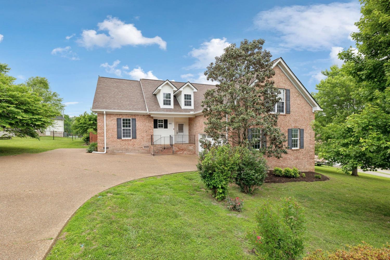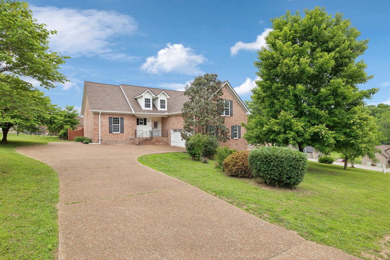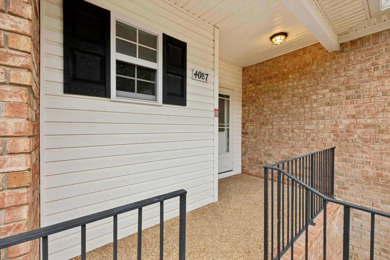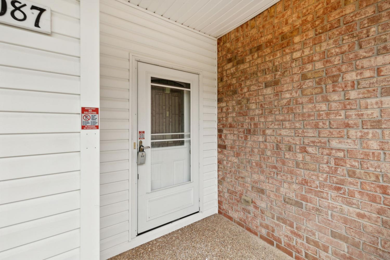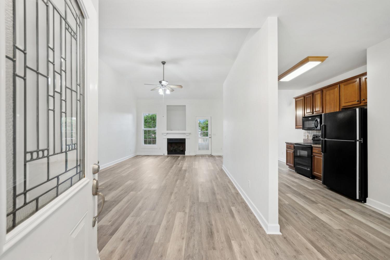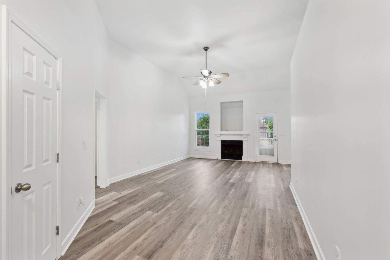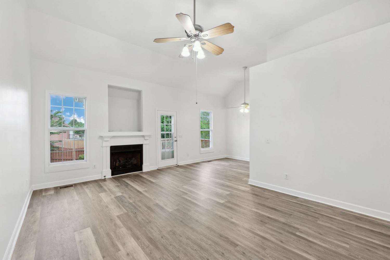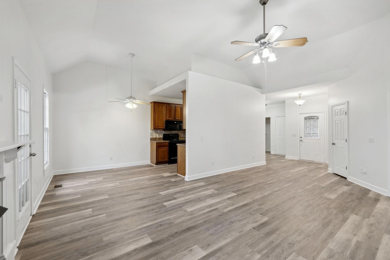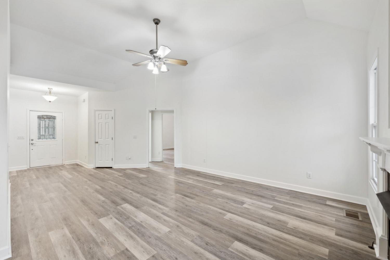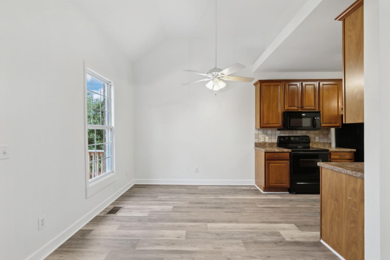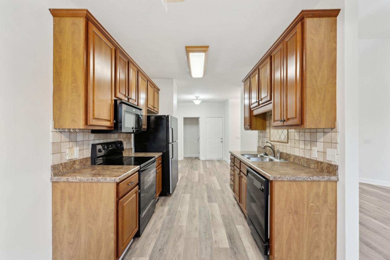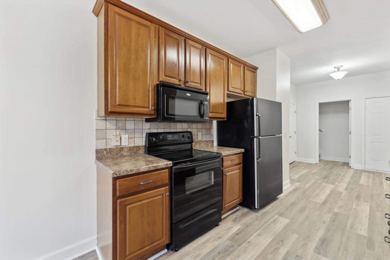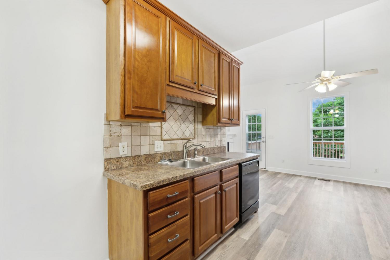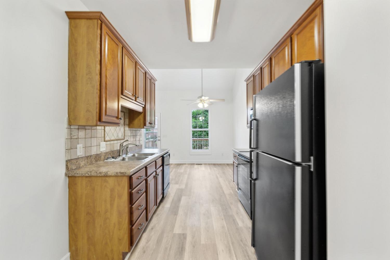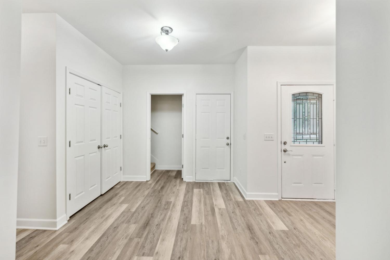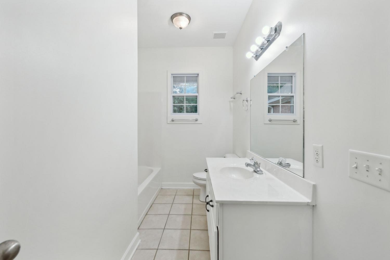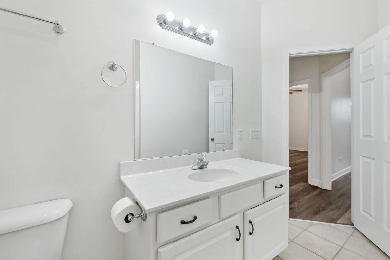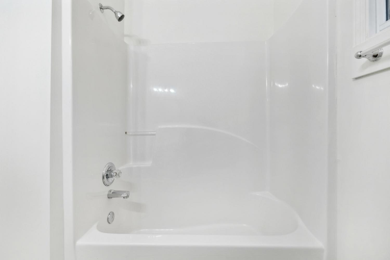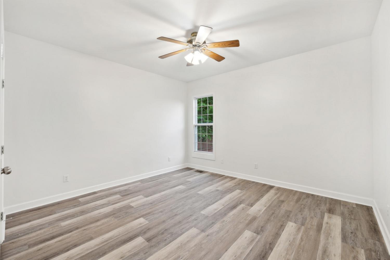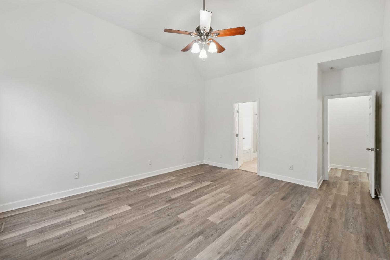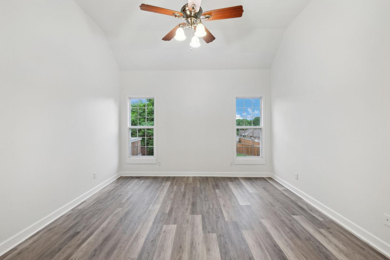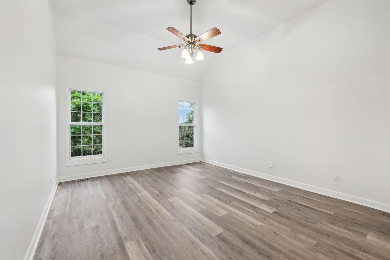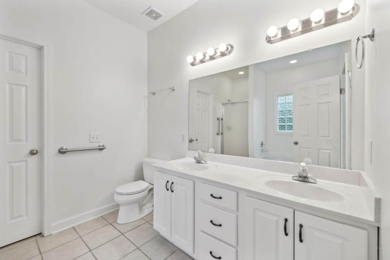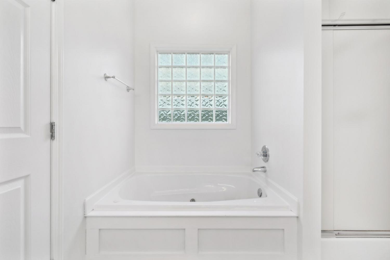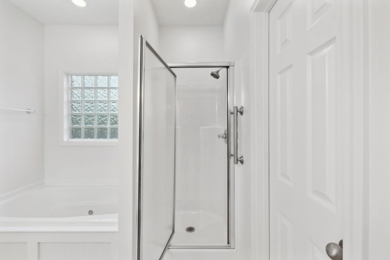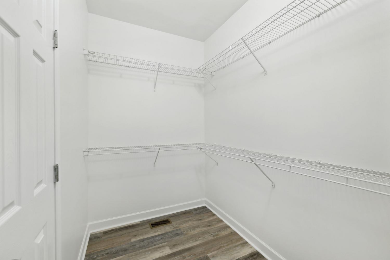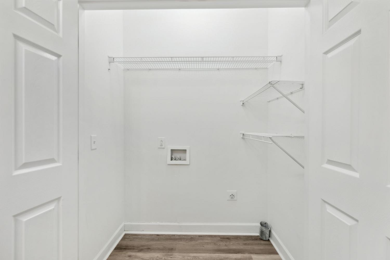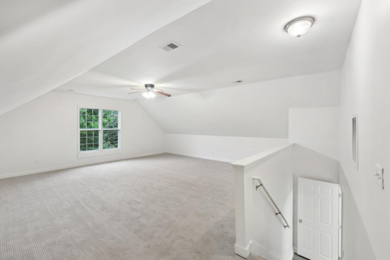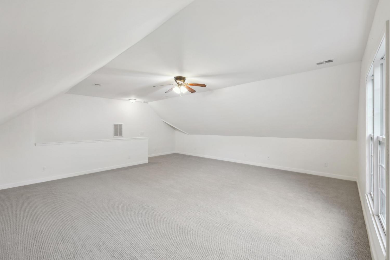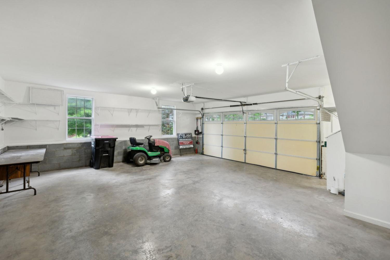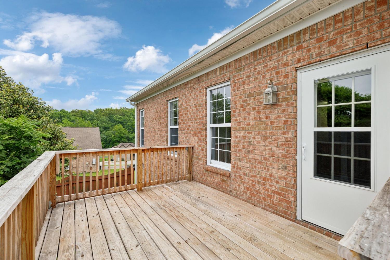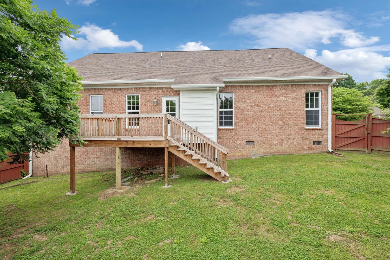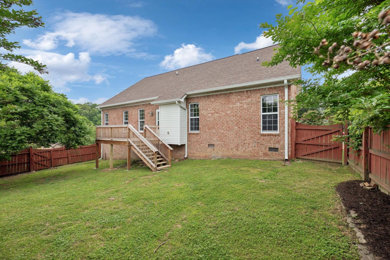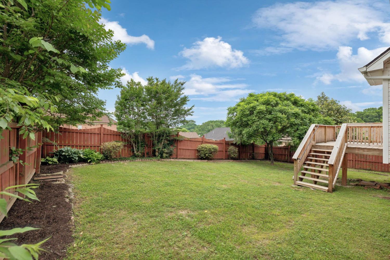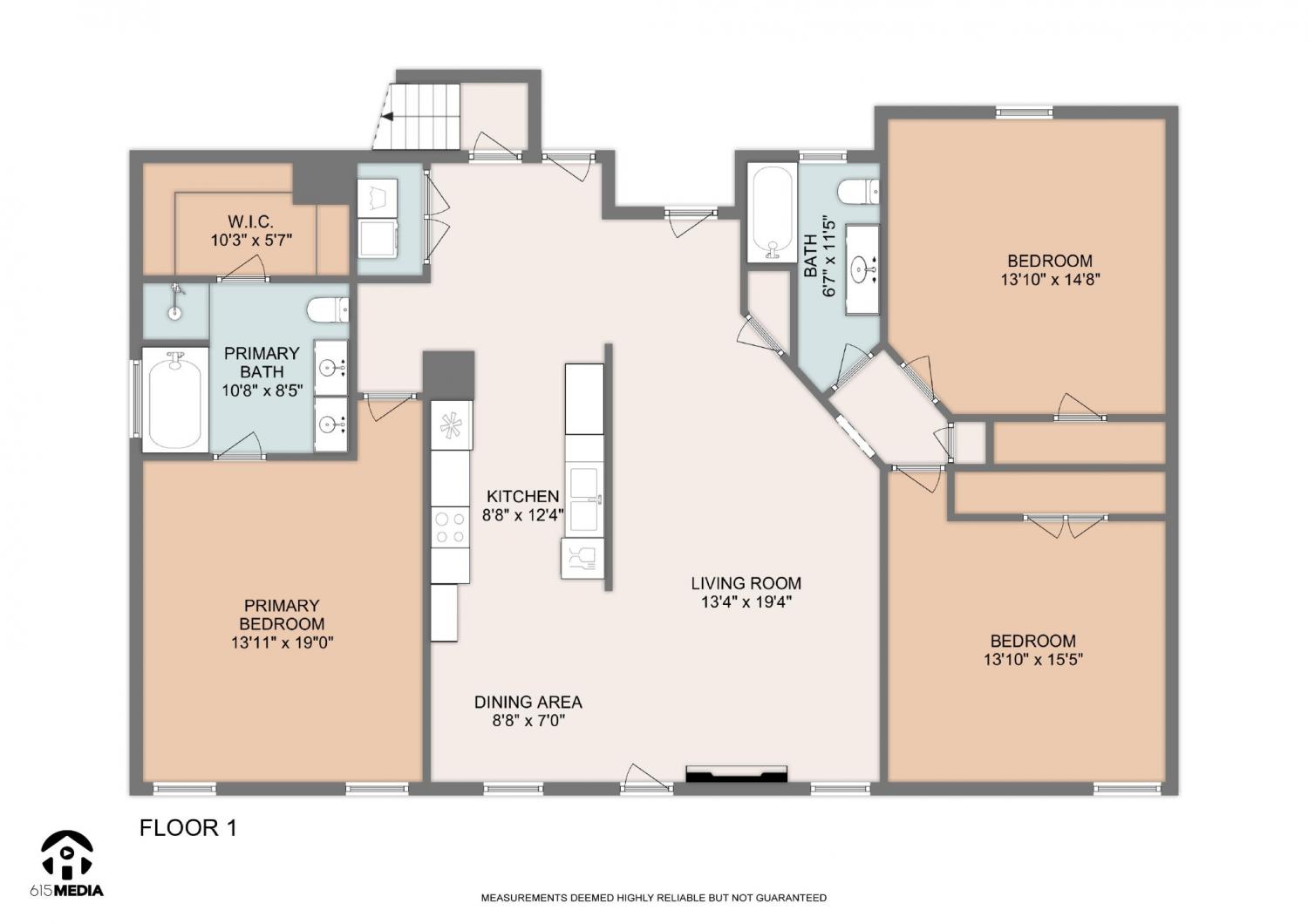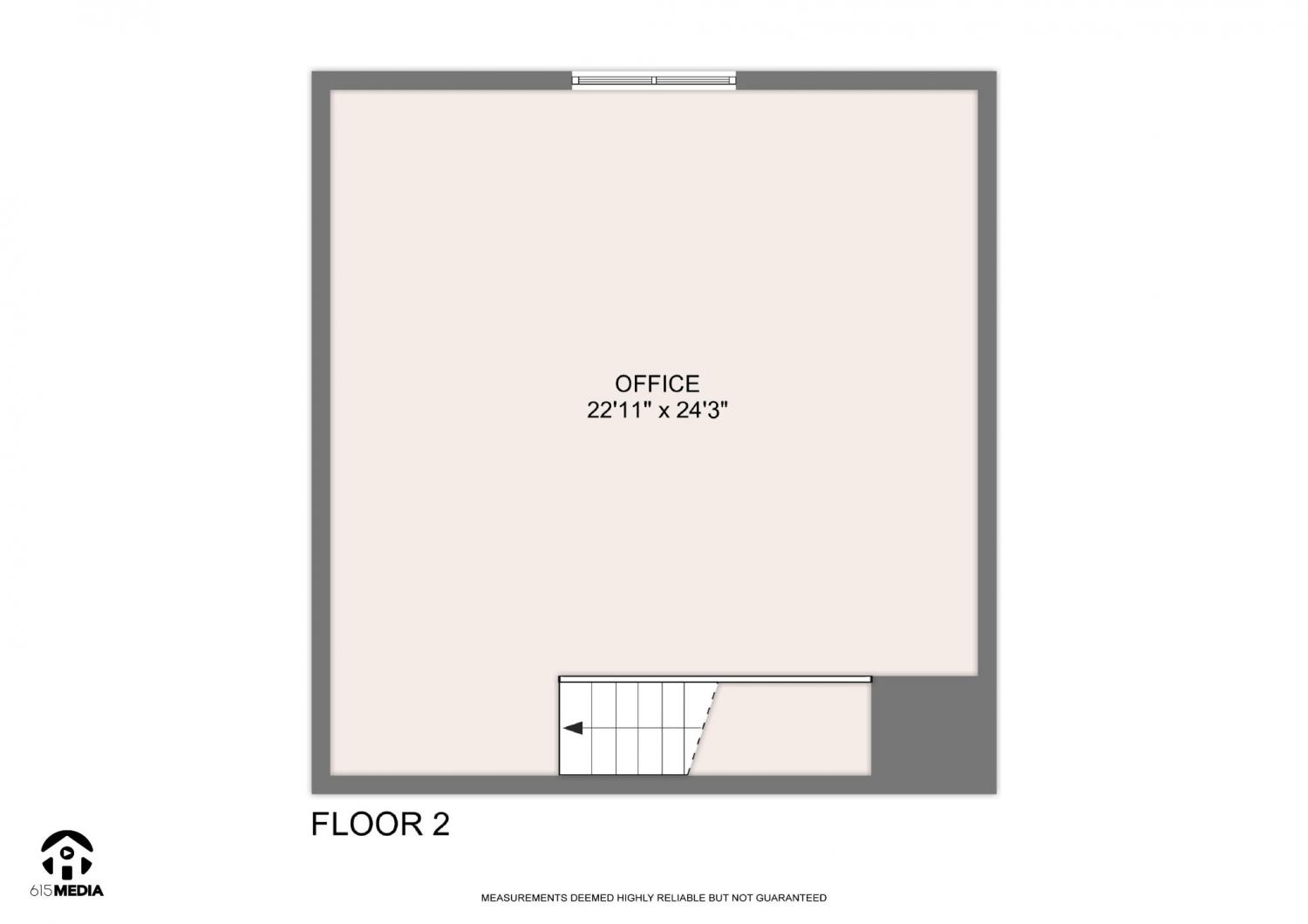 MIDDLE TENNESSEE REAL ESTATE
MIDDLE TENNESSEE REAL ESTATE
4087 Summit Dr, Greenbrier, TN 37073 For Sale
Single Family Residence
- Single Family Residence
- Beds: 3
- Baths: 2
- 1,896 sq ft
Description
Welcome to your dream home in one of the most desirable neighborhoods in Greenbrier TN! This impeccably maintained brick home is not only move-in ready but also offers major upgrades like a brand-new roof (2023), new laminate flooring, and fresh interior paint throughout, giving you peace of mind and a fresh start. Step inside to soaring ceilings, a cozy gas fireplace, and an open-concept layout that perfectly blends comfort and style. The spacious kitchen is a cook’s dream with abundant counter space and storage - ideal for family dinners or entertaining guests. The primary suite is a private retreat featuring a double vanity, garden tub, walk-in shower, and large walk-in closet. Two additional bedrooms plus an oversized upstairs bonus room (with brand new carpet!) give you flexible space for a home office, media room, or guest suite - perfect for every day living, remote workers, and creatives. Outside, enjoy your fully fenced backyard oasis lined with mature trees. The raised deck is perfect for morning coffee or weekend BBQs. Located just minutes from I-65 N, this home offers an easy commute to Nashville while keeping you close to the charm of downtown Greenbrier, local shops, dining, and top schools. No HOA means more freedom and fewer rules. This is your chance to own a high-quality home in a sought-after area. Homes for sale in Greenbrier like this don’t last long - schedule your showing today and fall in love with this perfect Tennessee retreat!
Property Details
Status : Active
Source : RealTracs, Inc.
Address : 4087 Summit Dr Greenbrier TN 37073
County : Robertson County, TN
Property Type : Residential
Area : 1,896 sq. ft.
Yard : Back Yard
Year Built : 2005
Exterior Construction : Brick,Vinyl Siding
Floors : Carpet,Laminate,Tile
Heat : Central
HOA / Subdivision : Valley View Est Sec 2
Listing Provided by : Elam Real Estate
MLS Status : Active
Listing # : RTC2884193
Schools near 4087 Summit Dr, Greenbrier, TN 37073 :
Watauga Elementary, Greenbrier Middle School, Greenbrier High School
Additional details
Heating : Yes
Parking Features : Garage Door Opener,Garage Faces Side,Aggregate,Driveway
Lot Size Area : 0.34 Sq. Ft.
Building Area Total : 1896 Sq. Ft.
Lot Size Acres : 0.34 Acres
Lot Size Dimensions : 117.82 X127.32
Living Area : 1896 Sq. Ft.
Office Phone : 6158901222
Number of Bedrooms : 3
Number of Bathrooms : 2
Full Bathrooms : 2
Possession : Negotiable
Cooling : 1
Garage Spaces : 2
Architectural Style : Traditional
Patio and Porch Features : Porch,Covered,Deck
Levels : Two
Basement : Crawl Space
Stories : 2
Utilities : Water Available
Parking Space : 6
Sewer : Public Sewer
Location 4087 Summit Dr, TN 37073
Directions to 4087 Summit Dr, TN 37073
I65 North to Exit 104. Go right off the exit onto Bethel Rd. Turn right at stop sign onto Gideon Rd. Take the first left onto Kelly Willis Rd. Go left on Scenic Dr and another left on Summit Dr. Follow Summit Dr and the house will be on your right.
Ready to Start the Conversation?
We're ready when you are.
 © 2025 Listings courtesy of RealTracs, Inc. as distributed by MLS GRID. IDX information is provided exclusively for consumers' personal non-commercial use and may not be used for any purpose other than to identify prospective properties consumers may be interested in purchasing. The IDX data is deemed reliable but is not guaranteed by MLS GRID and may be subject to an end user license agreement prescribed by the Member Participant's applicable MLS. Based on information submitted to the MLS GRID as of June 6, 2025 10:00 AM CST. All data is obtained from various sources and may not have been verified by broker or MLS GRID. Supplied Open House Information is subject to change without notice. All information should be independently reviewed and verified for accuracy. Properties may or may not be listed by the office/agent presenting the information. Some IDX listings have been excluded from this website.
© 2025 Listings courtesy of RealTracs, Inc. as distributed by MLS GRID. IDX information is provided exclusively for consumers' personal non-commercial use and may not be used for any purpose other than to identify prospective properties consumers may be interested in purchasing. The IDX data is deemed reliable but is not guaranteed by MLS GRID and may be subject to an end user license agreement prescribed by the Member Participant's applicable MLS. Based on information submitted to the MLS GRID as of June 6, 2025 10:00 AM CST. All data is obtained from various sources and may not have been verified by broker or MLS GRID. Supplied Open House Information is subject to change without notice. All information should be independently reviewed and verified for accuracy. Properties may or may not be listed by the office/agent presenting the information. Some IDX listings have been excluded from this website.
