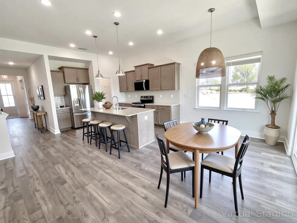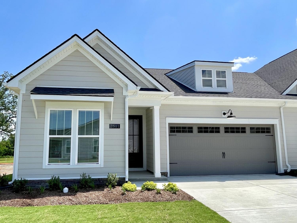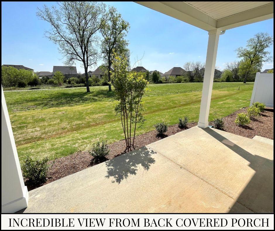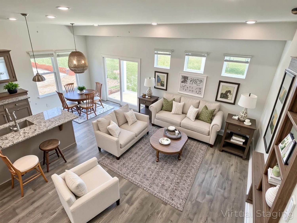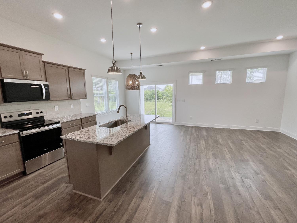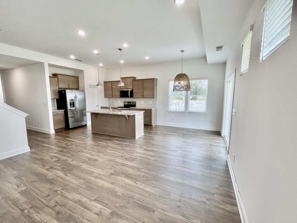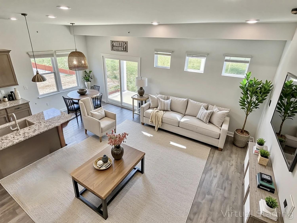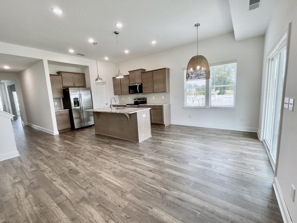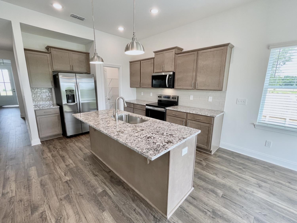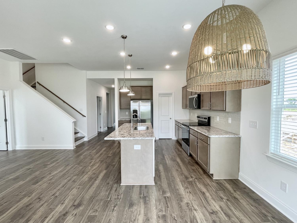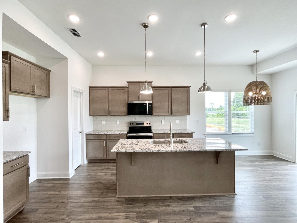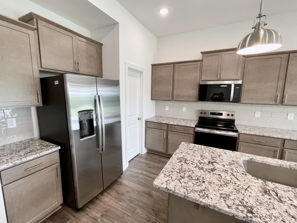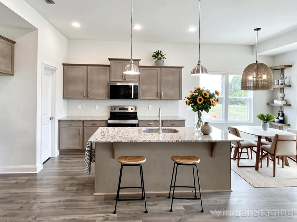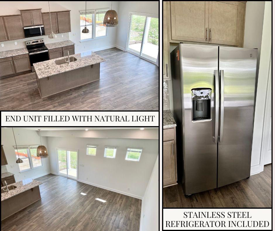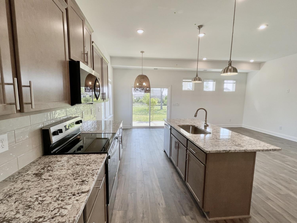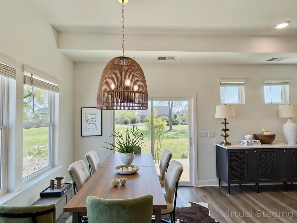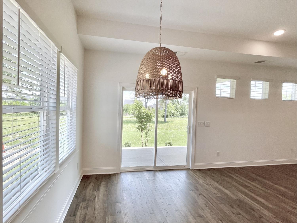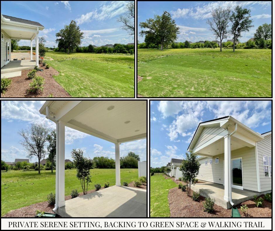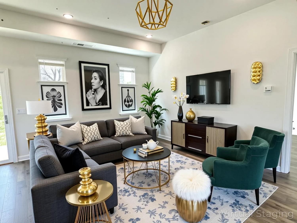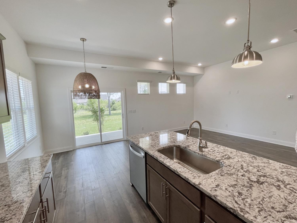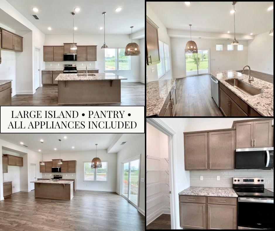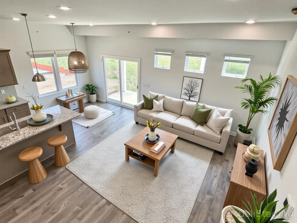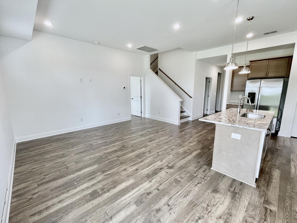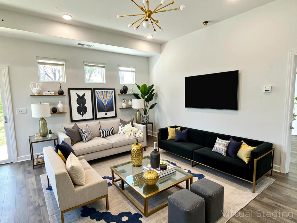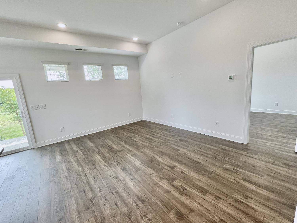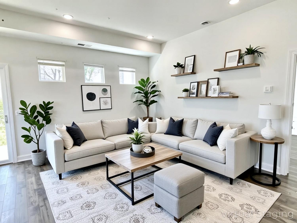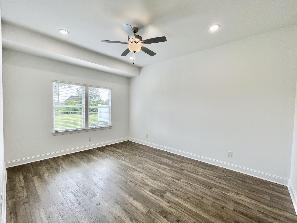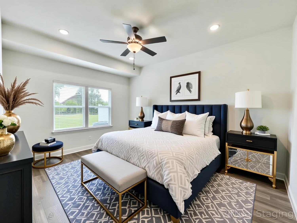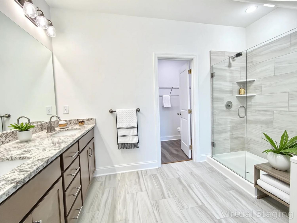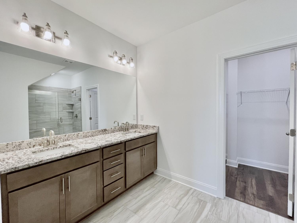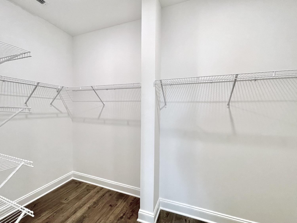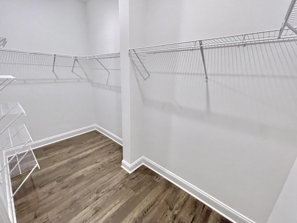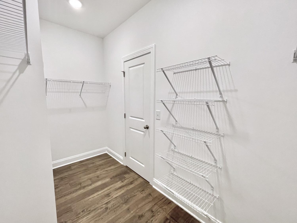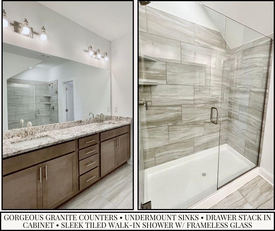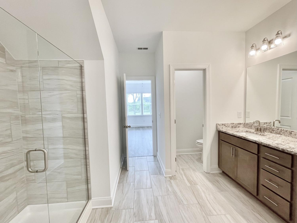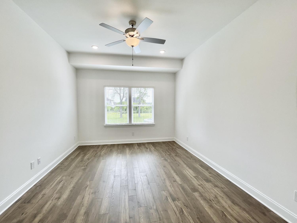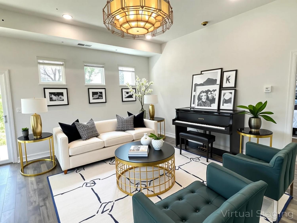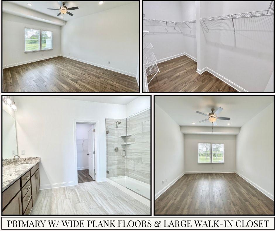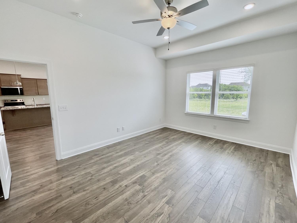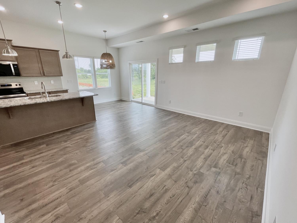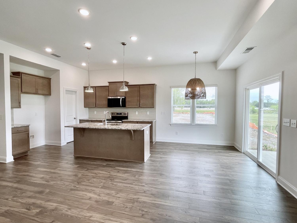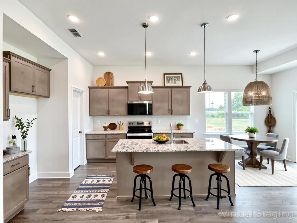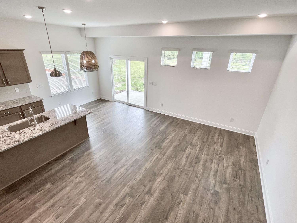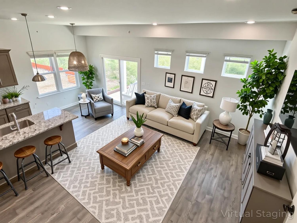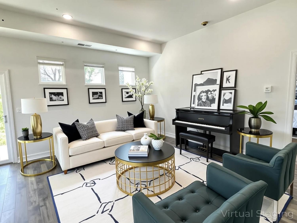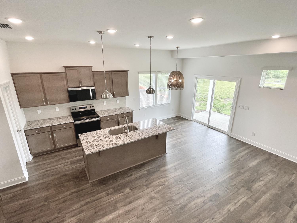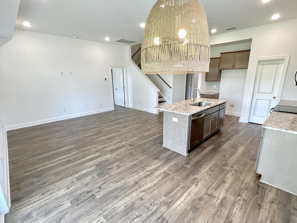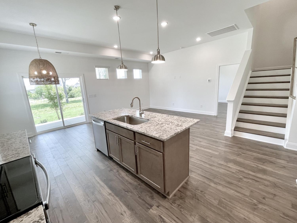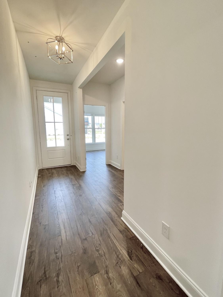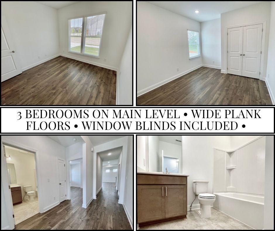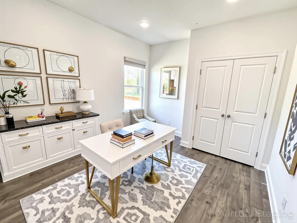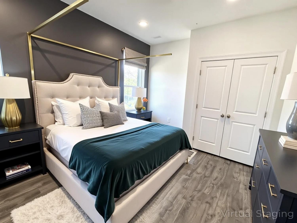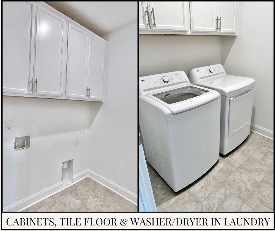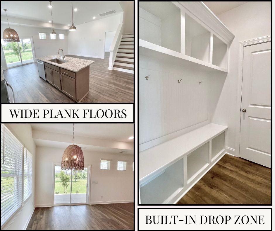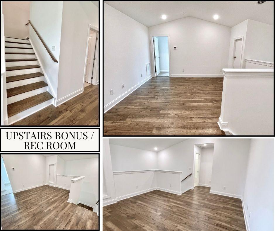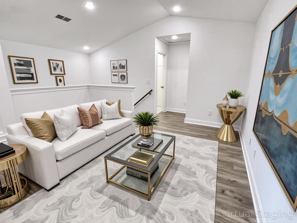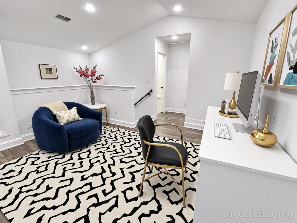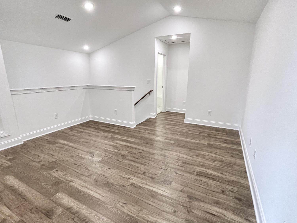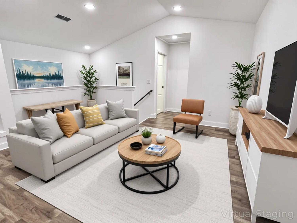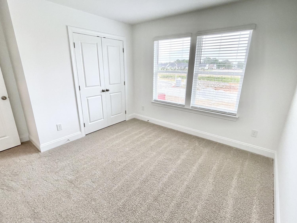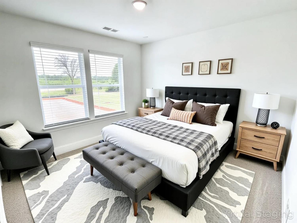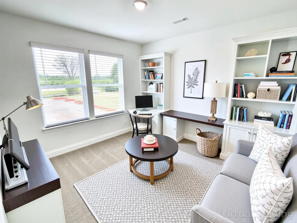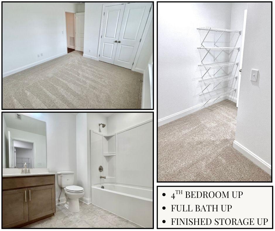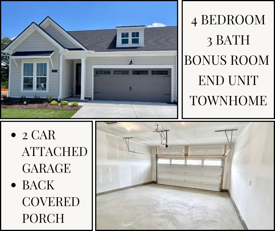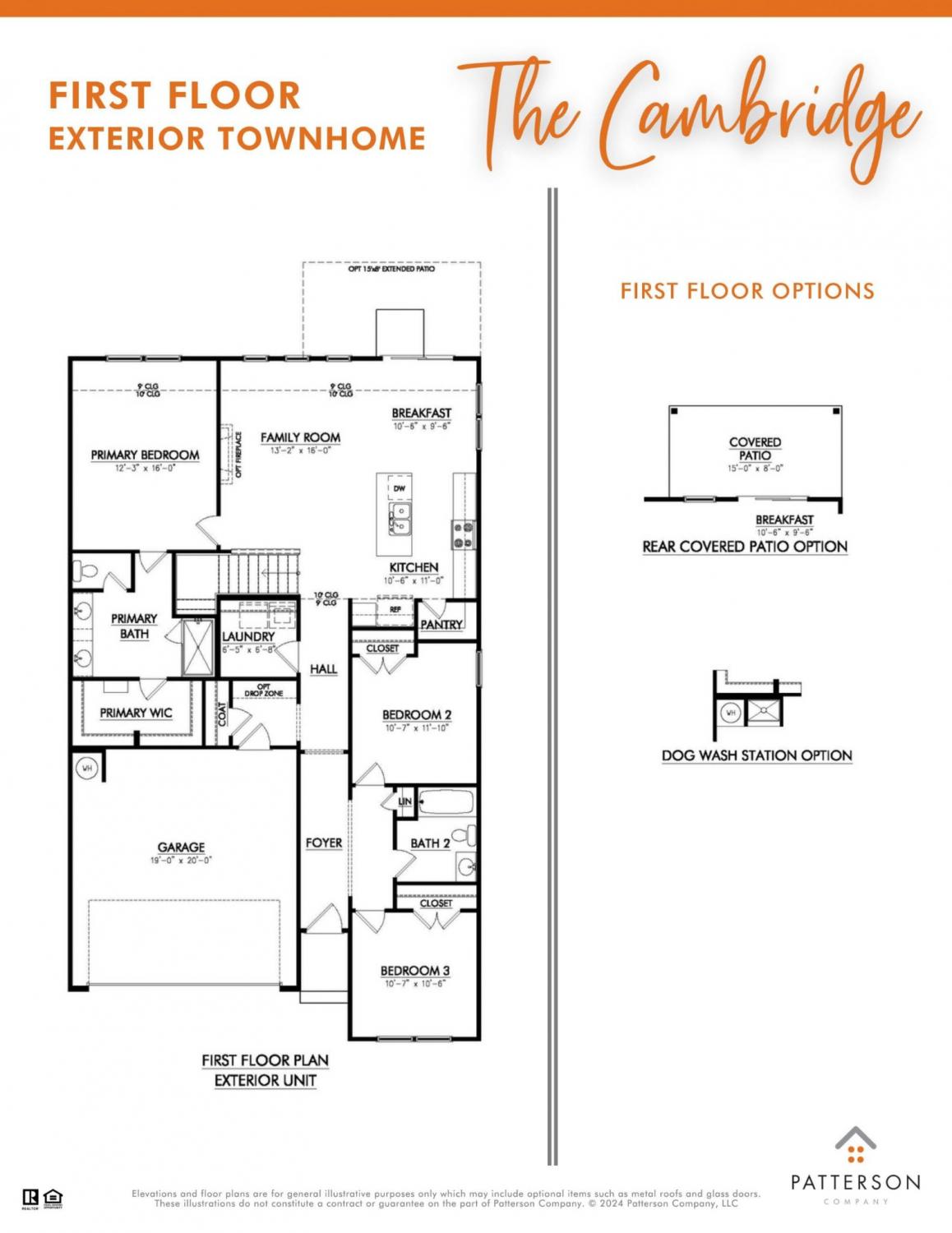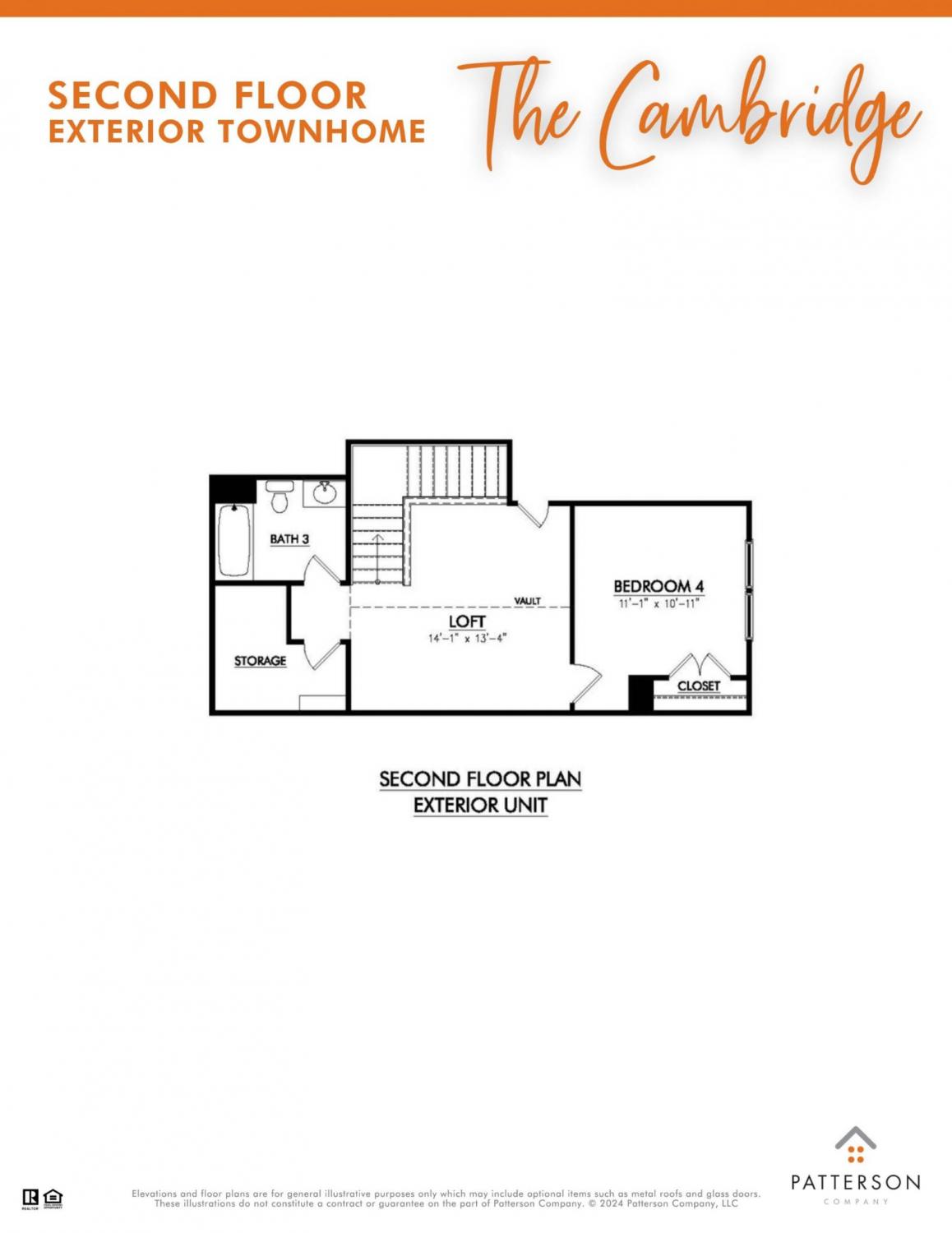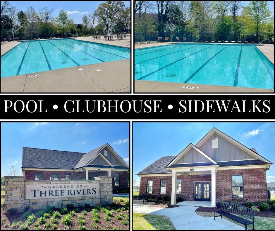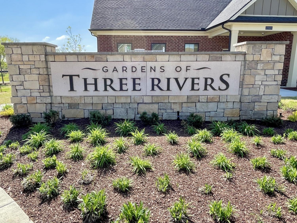 MIDDLE TENNESSEE REAL ESTATE
MIDDLE TENNESSEE REAL ESTATE
2511 Ashebrook Ct, Murfreesboro, TN 37128 For Rent
Townhouse
- Townhouse
- Beds: 4
- Baths: 3
- 2,002 sq ft
Description
BRAND NEW CONSTRUCTION • READY FOR MOVE IN • Step Into easy, modern living with this BRAND NEW 4-Bedroom End Unit Townhome with a 2-Car Attached Garage • Enjoy the Covered Back Porch that opens to Green Space and a Walking Trail, perfect for relaxing or enjoying nature right outside your door • Main-Level Living features Wide Plank Flooring for a sleek & upscale feel, Built-In Drop Zone for added organization and 3 Bedrooms • Open Kitchen, with a Spacious Island for meal prep, entertaining, or casual dining, a Pantry that offers generous storage, and a Sunny Breakfast Room— the ideal spot to start your day, surrounded by natural light • ALL Appliances and Window Blinds INCLUDED — Just Move In! Versatile Bonus Room offers space for a Home Office, Media or Workout Room, Playroom, or Guest Suite • Truly Move-In Ready — Every detail is finished, so you can start enjoying your New Home from Day One • HOA DUES INCLUDED IN RENT - Enjoy the Neighborhood Pool, Walking Trails & Sidewalks • End-Unit Privacy with Peaceful Views • Premium Convenience — Ideally located near Top-Rated Schools, Medical Facilities, Shopping Centers, Interstates and Restaurants • Pet Friendly — All applicants are required to undergo PetScreening and pay non-refundable Pet Fee & Pet Rent • This property is Smoke-Free • Resident responsible for Utilities & holding Renter's Insurance • OWNER/AGENT
Property Details
Status : Active
Source : RealTracs, Inc.
Address : 2511 Ashebrook Ct Murfreesboro TN 37128
County : Rutherford County, TN
Property Type : Residential Lease
Area : 2,002 sq. ft.
Year Built : 2025
Floors : Carpet,Wood,Tile
Heat : Central,Electric
HOA / Subdivision : Gardens of Three Rivers
Listing Provided by : Parks Compass
MLS Status : Active
Listing # : RTC2884210
Schools near 2511 Ashebrook Ct, Murfreesboro, TN 37128 :
Rockvale Elementary, Rockvale Middle School, Rockvale High School
Additional details
Association Fee : $200.00
Association Fee Frequency : Monthly
Heating : Yes
Parking Features : Garage Faces Front,Concrete
Building Area Total : 2002 Sq. Ft.
Living Area : 2002 Sq. Ft.
Common Interest : Condominium
Property Attached : Yes
Office Phone : 6153708669
Number of Bedrooms : 4
Number of Bathrooms : 3
Full Bathrooms : 3
Cooling : 1
Garage Spaces : 2
New Construction : 1
Patio and Porch Features : Patio,Covered
Levels : Two
Stories : 2
Utilities : Water Available
Parking Space : 2
Sewer : Public Sewer
Location 2511 Ashebrook Ct, TN 37128
Directions to 2511 Ashebrook Ct, TN 37128
I-24 East to Exit 80 • Turn Right off Exit onto Highway 99 (Salem Highway) • Left on Cason Lane • After 2nd Roundabout Turn Left on Eldin Creek Drive • After Sharpe Turn Left, Eldin Creek Turns Into Ashbrook • Last Unit on Right Near End of Cut-De-Sac
Ready to Start the Conversation?
We're ready when you are.
 © 2026 Listings courtesy of RealTracs, Inc. as distributed by MLS GRID. IDX information is provided exclusively for consumers' personal non-commercial use and may not be used for any purpose other than to identify prospective properties consumers may be interested in purchasing. The IDX data is deemed reliable but is not guaranteed by MLS GRID and may be subject to an end user license agreement prescribed by the Member Participant's applicable MLS. Based on information submitted to the MLS GRID as of February 7, 2026 10:00 AM CST. All data is obtained from various sources and may not have been verified by broker or MLS GRID. Supplied Open House Information is subject to change without notice. All information should be independently reviewed and verified for accuracy. Properties may or may not be listed by the office/agent presenting the information. Some IDX listings have been excluded from this website.
© 2026 Listings courtesy of RealTracs, Inc. as distributed by MLS GRID. IDX information is provided exclusively for consumers' personal non-commercial use and may not be used for any purpose other than to identify prospective properties consumers may be interested in purchasing. The IDX data is deemed reliable but is not guaranteed by MLS GRID and may be subject to an end user license agreement prescribed by the Member Participant's applicable MLS. Based on information submitted to the MLS GRID as of February 7, 2026 10:00 AM CST. All data is obtained from various sources and may not have been verified by broker or MLS GRID. Supplied Open House Information is subject to change without notice. All information should be independently reviewed and verified for accuracy. Properties may or may not be listed by the office/agent presenting the information. Some IDX listings have been excluded from this website.
