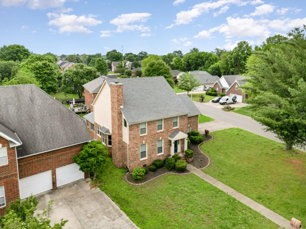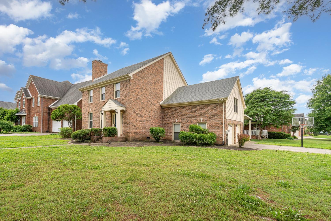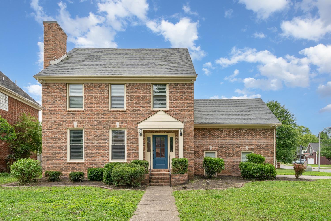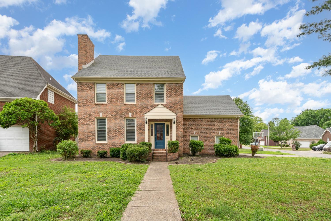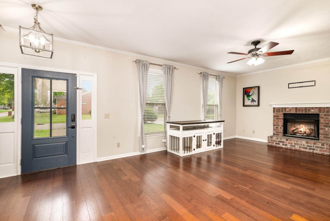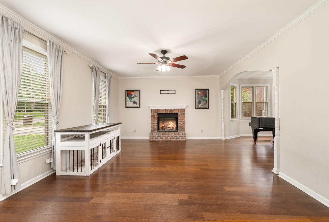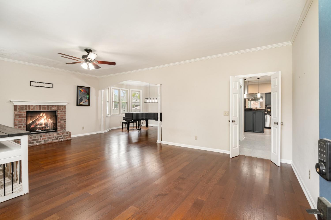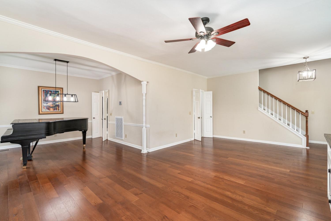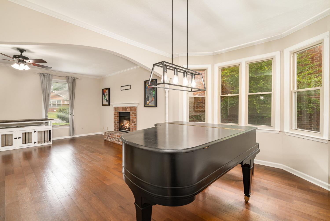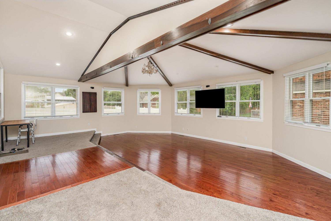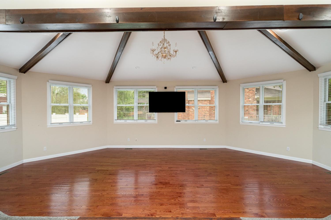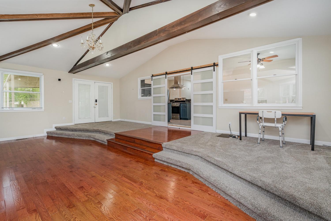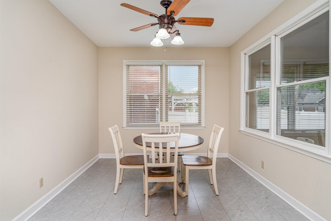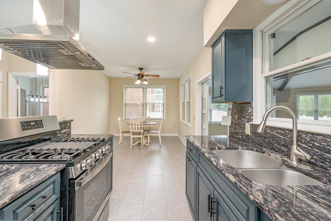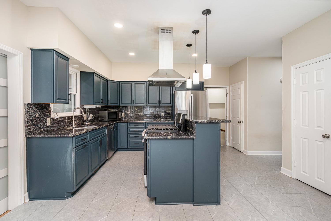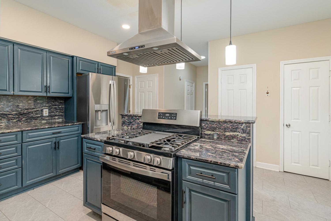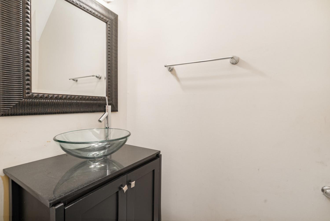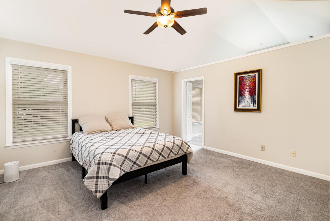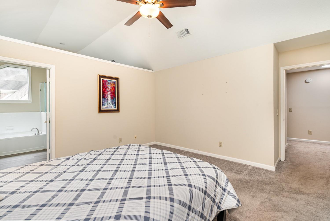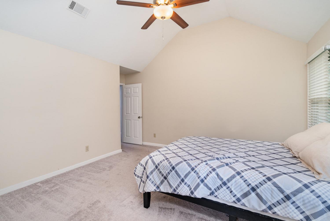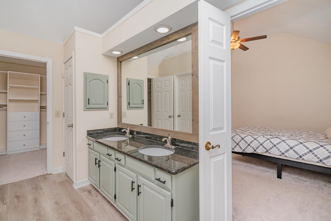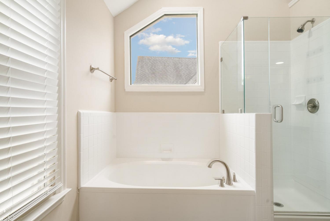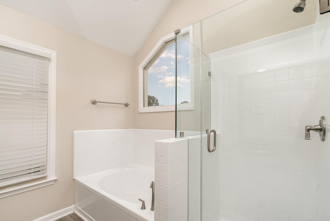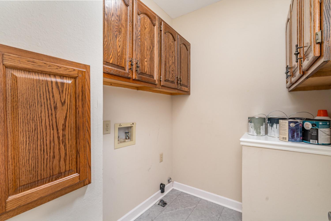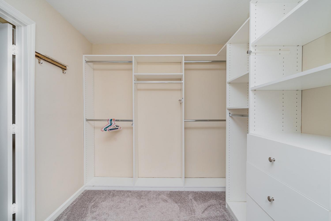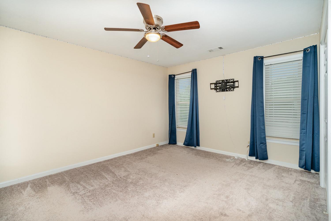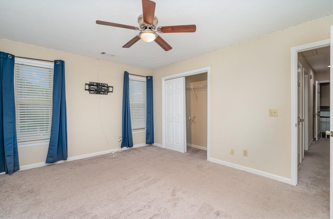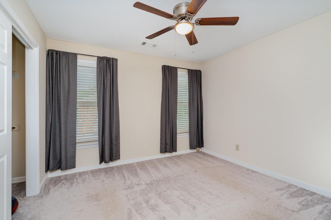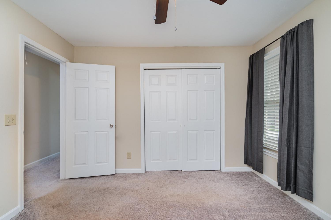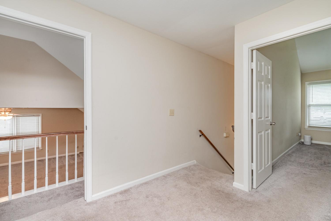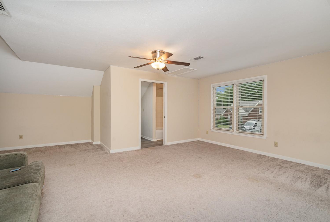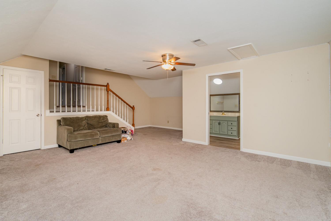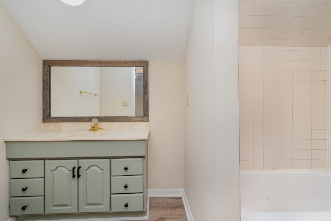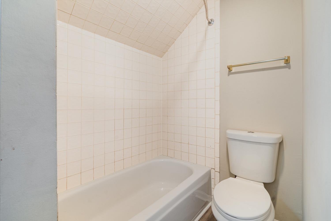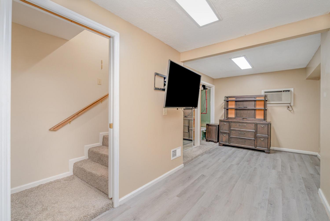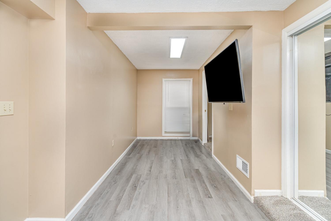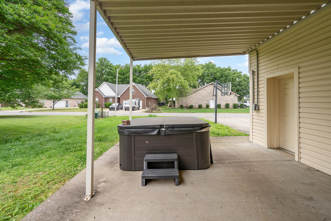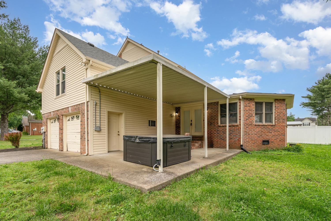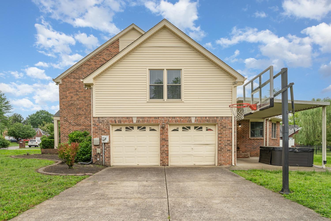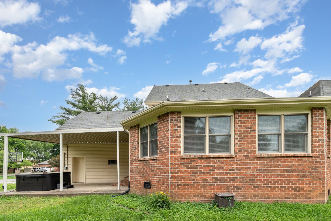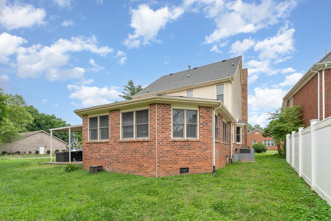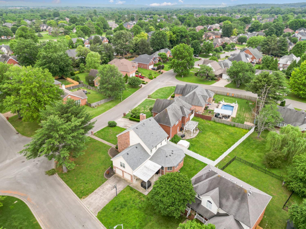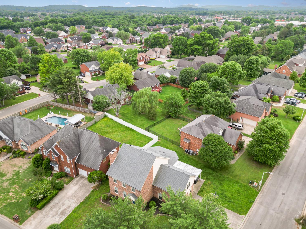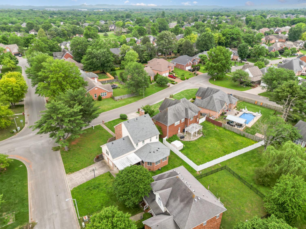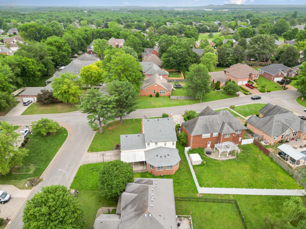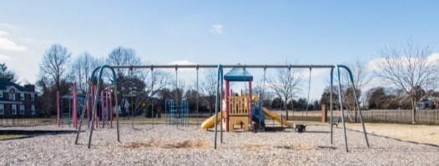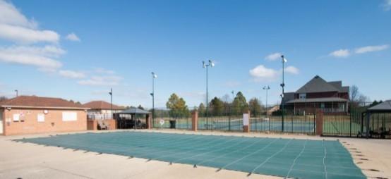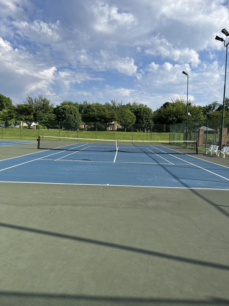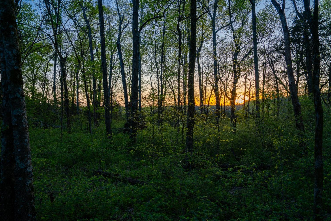 MIDDLE TENNESSEE REAL ESTATE
MIDDLE TENNESSEE REAL ESTATE
2802 Apache Moon Ter, Murfreesboro, TN 37127 For Sale
Single Family Residence
- Single Family Residence
- Beds: 4
- Baths: 4
- 3,616 sq ft
Description
Incredible opportunity to live in the desirable Indian Hills Golf Community. Situated on a large corner lot, this home offers outstanding square footage at a price that's hard to beat—perfect for a large or growing family needing space, flexibility, and value. Inside, you’ll find a spacious kitchen w/ modern updates like SS appliances & refreshed cabinets. The functional layout includes 2 large bonus rooms, a large den, w/ gas fireplace that adds warmth and charm to the main living area. The primary suite features a large walk-in closet and a refreshed bathroom with tasteful finishes. A standout feature is the covered back patio, complete with hot tub, offering a peaceful space to relax or gather with family and friends. Offering updates such as: newer HVAC system (2021) & tankless water heater (installed less than 2 years ago). The attached 2-car garage is currently used as additional living space, but can be converted back easily. Highly ranked schools with choice of elementary schools - Black Fox or Barfield. Enjoy all the perks of Indian Hills living—community pool, tennis courts, and playground—with easy access to I-24, I-840, shopping, dining, and more. 1% lender credit available with use of preferred lender. Schedule your showing and see how your own personal touches will make this feel like home!
Property Details
Status : Active
Source : RealTracs, Inc.
Address : 2802 Apache Moon Ter Murfreesboro TN 37127
County : Rutherford County, TN
Property Type : Residential
Area : 3,616 sq. ft.
Year Built : 1989
Exterior Construction : Brick
Floors : Carpet,Wood,Tile,Vinyl
Heat : Central
HOA / Subdivision : Indian Hills Unit 4 Sec 1
Listing Provided by : Bernie Gallerani Real Estate
MLS Status : Active
Listing # : RTC2884270
Schools near 2802 Apache Moon Ter, Murfreesboro, TN 37127 :
Barfield Elementary, Christiana Middle School, Riverdale High School
Additional details
Association Fee : $125.00
Association Fee Frequency : Quarterly
Heating : Yes
Parking Features : Attached
Lot Size Area : 0.22 Sq. Ft.
Building Area Total : 3616 Sq. Ft.
Lot Size Acres : 0.22 Acres
Lot Size Dimensions : 52.18 X 124.14 IRR
Living Area : 3616 Sq. Ft.
Office Phone : 6152658284
Number of Bedrooms : 4
Number of Bathrooms : 4
Full Bathrooms : 3
Half Bathrooms : 1
Possession : Negotiable
Cooling : 1
Garage Spaces : 2
Patio and Porch Features : Patio,Covered
Levels : One
Basement : Crawl Space
Stories : 2
Utilities : Water Available
Parking Space : 2
Sewer : Public Sewer
Location 2802 Apache Moon Ter, TN 37127
Directions to 2802 Apache Moon Ter, TN 37127
From South Church St turn into Indian Hills Subdivision at Calumet Trace. Go to the end and take a right onto Council Bluff, then an immediate left onto Apache Moon Terrace. House will be on the right corner of the very first cross street.
Ready to Start the Conversation?
We're ready when you are.
 © 2025 Listings courtesy of RealTracs, Inc. as distributed by MLS GRID. IDX information is provided exclusively for consumers' personal non-commercial use and may not be used for any purpose other than to identify prospective properties consumers may be interested in purchasing. The IDX data is deemed reliable but is not guaranteed by MLS GRID and may be subject to an end user license agreement prescribed by the Member Participant's applicable MLS. Based on information submitted to the MLS GRID as of May 23, 2025 10:00 PM CST. All data is obtained from various sources and may not have been verified by broker or MLS GRID. Supplied Open House Information is subject to change without notice. All information should be independently reviewed and verified for accuracy. Properties may or may not be listed by the office/agent presenting the information. Some IDX listings have been excluded from this website.
© 2025 Listings courtesy of RealTracs, Inc. as distributed by MLS GRID. IDX information is provided exclusively for consumers' personal non-commercial use and may not be used for any purpose other than to identify prospective properties consumers may be interested in purchasing. The IDX data is deemed reliable but is not guaranteed by MLS GRID and may be subject to an end user license agreement prescribed by the Member Participant's applicable MLS. Based on information submitted to the MLS GRID as of May 23, 2025 10:00 PM CST. All data is obtained from various sources and may not have been verified by broker or MLS GRID. Supplied Open House Information is subject to change without notice. All information should be independently reviewed and verified for accuracy. Properties may or may not be listed by the office/agent presenting the information. Some IDX listings have been excluded from this website.
