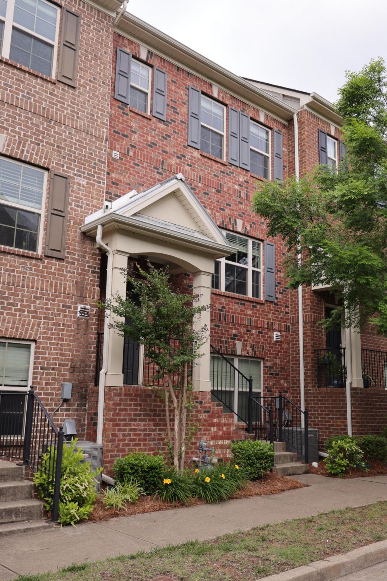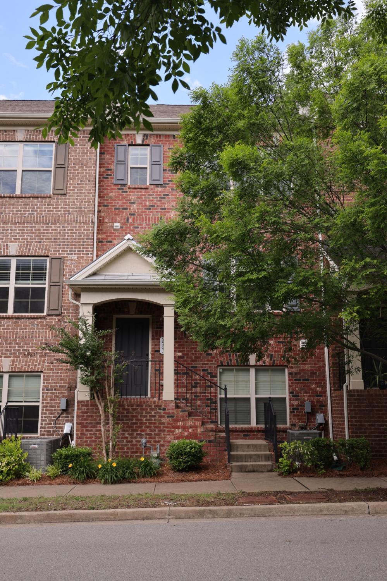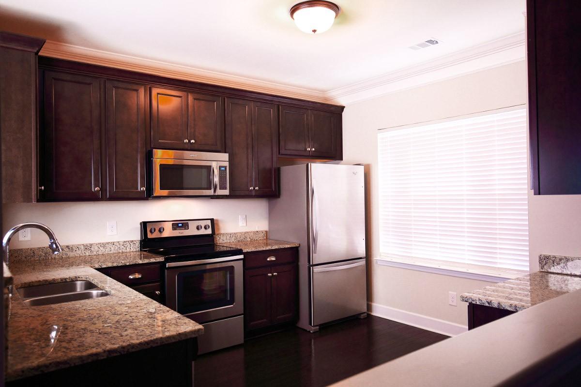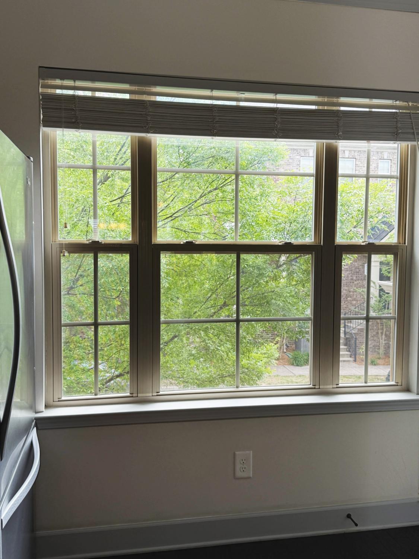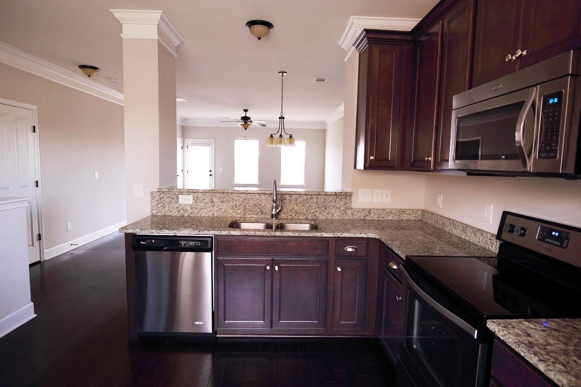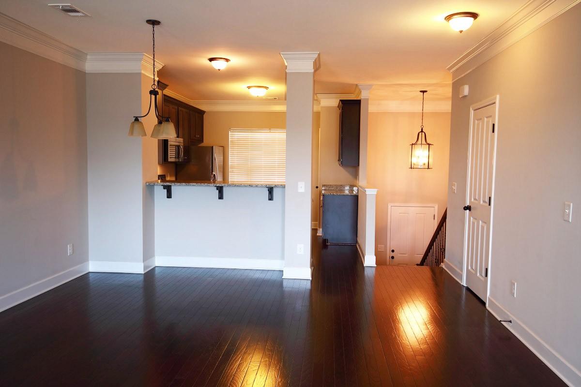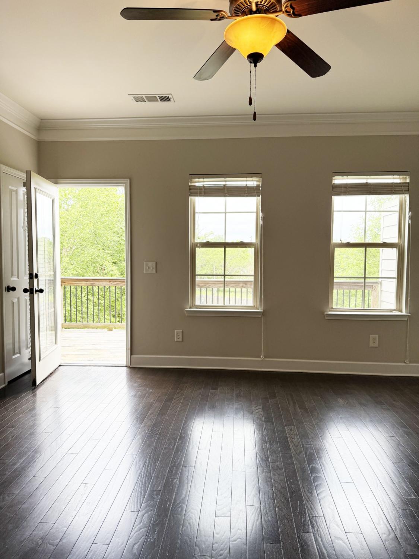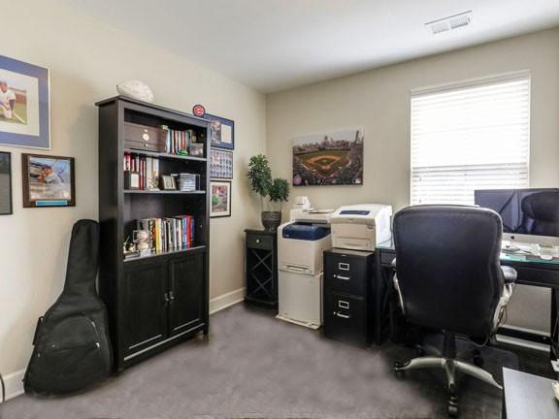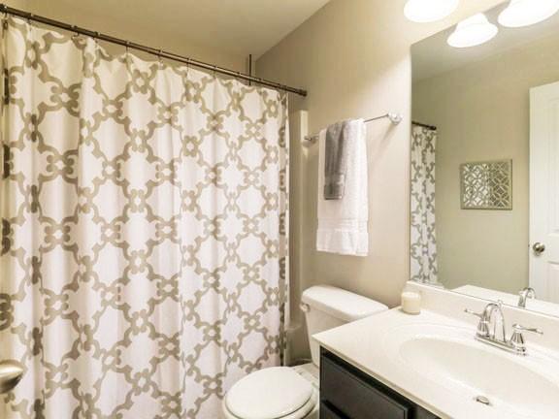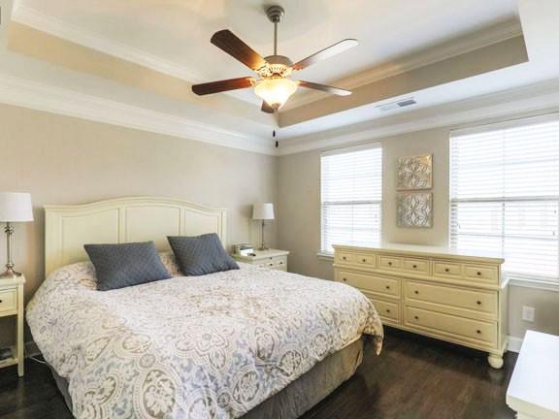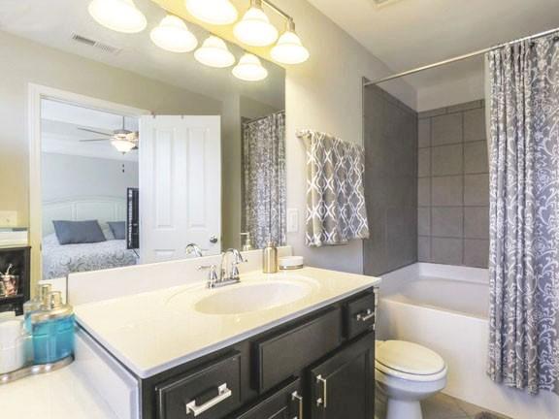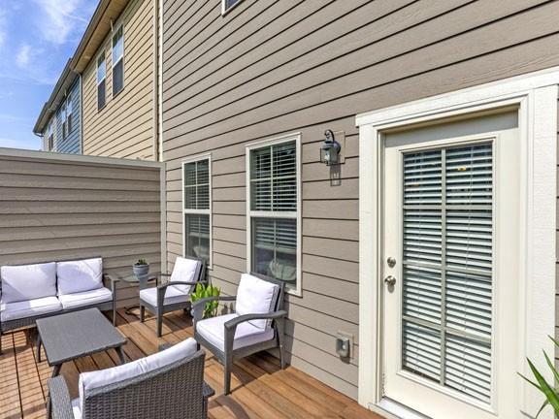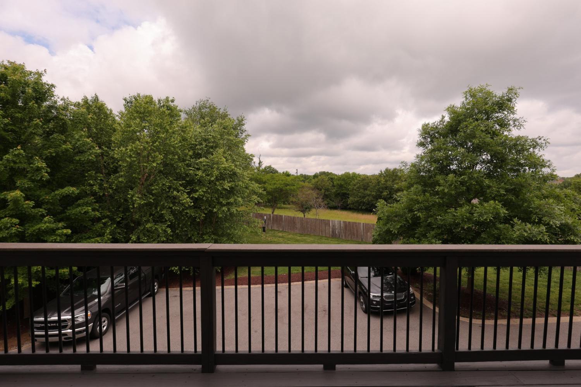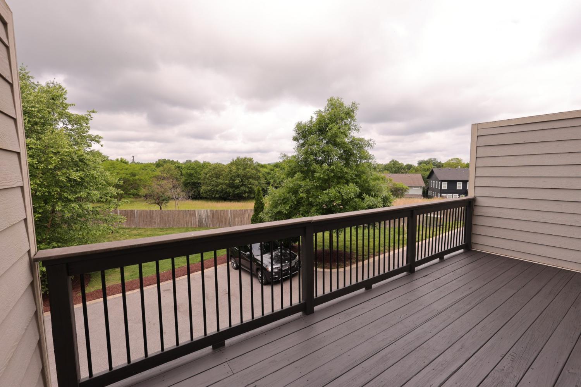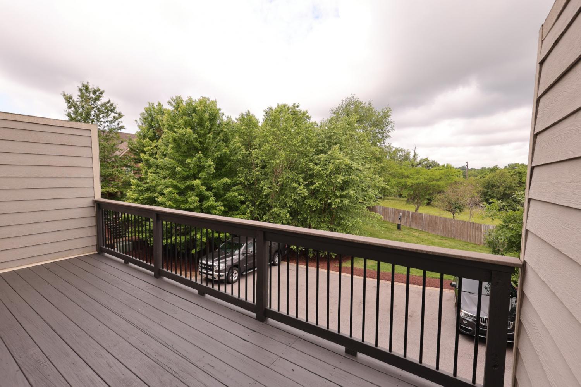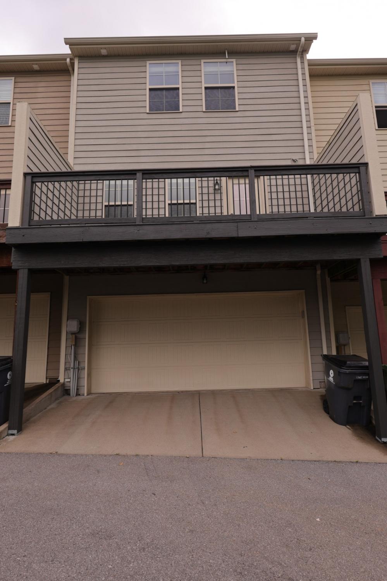 MIDDLE TENNESSEE REAL ESTATE
MIDDLE TENNESSEE REAL ESTATE
5561 Prada Dr, Brentwood, TN 37027 For Sale
Townhouse
- Townhouse
- Beds: 4
- Baths: 4
- 1,926 sq ft
Description
Views, Views, Views! Beautifully Maintained 4-Bedroom Home with Prime Location and Modern Amenities**Don't miss this exceptional value on a spacious 4-bedroom, 3.5-bath home ideally located with convenient access to Nashville, Cool Springs, and BNA Airport. Walkable to Starbucks, Kroger, and other popular retail and dining options. This well-appointed residence features a gourmet kitchen with granite countertops, stainless steel appliances, hardwood flooring, and an open-concept layout that’s perfect for entertaining. Enjoy the privacy of a rear-entry 2-car garage and a large, very private back deck just off the main living area, overlooking serene common green space. The versatile lower-level bedroom with a full bath can easily serve as a guest suite or home office. The primary suite includes a generous walk-in closet and a beautifully updated en-suite bath. Additional highlights include freshly painted neutral interior walls (including trim and garage), freshly stained deck, detailed crown molding on the main level and in the primary bedroom, and abundant flat parking in both front and rear areas for guests. Washer and dryer to remain. This home blends comfort, convenience, and style—schedule your showing today!
Property Details
Status : Active
Source : RealTracs, Inc.
County : Davidson County, TN
Property Type : Residential
Area : 1,926 sq. ft.
Year Built : 2016
Exterior Construction : Brick
Floors : Carpet,Wood,Tile
Heat : Central,Natural Gas
HOA / Subdivision : High Point
Listing Provided by : List For Less Realty
MLS Status : Active
Listing # : RTC2885107
Schools near 5561 Prada Dr, Brentwood, TN 37027 :
May Werthan Shayne Elementary School, William Henry Oliver Middle, John Overton Comp High School
Additional details
Association Fee : $212.00
Association Fee Frequency : Monthly
Heating : Yes
Parking Features : Garage Door Opener,Garage Faces Rear,On Street
Lot Size Area : 0.02 Sq. Ft.
Building Area Total : 1926 Sq. Ft.
Lot Size Acres : 0.02 Acres
Lot Size Dimensions : 20 X 51
Living Area : 1926 Sq. Ft.
Common Interest : Condominium
Property Attached : Yes
Office Phone : 6153003550
Number of Bedrooms : 4
Number of Bathrooms : 4
Full Bathrooms : 3
Half Bathrooms : 1
Possession : Close Of Escrow
Cooling : 1
Garage Spaces : 2
Architectural Style : Traditional
Patio and Porch Features : Deck
Levels : Three Or More
Basement : Slab
Stories : 3
Utilities : Electricity Available,Water Available
Parking Space : 8
Sewer : Public Sewer
Location 5561 Prada Dr, TN 37027
Directions to 5561 Prada Dr, TN 37027
I-65 to Concord Road. East on Concord Road to Nolensville Pike. Left on Nolensville Pike to High Point Community on right. Right onto Ander Drive. Left on Prada Dr. Townhome on Left.
Ready to Start the Conversation?
We're ready when you are.
 © 2025 Listings courtesy of RealTracs, Inc. as distributed by MLS GRID. IDX information is provided exclusively for consumers' personal non-commercial use and may not be used for any purpose other than to identify prospective properties consumers may be interested in purchasing. The IDX data is deemed reliable but is not guaranteed by MLS GRID and may be subject to an end user license agreement prescribed by the Member Participant's applicable MLS. Based on information submitted to the MLS GRID as of August 15, 2025 10:00 AM CST. All data is obtained from various sources and may not have been verified by broker or MLS GRID. Supplied Open House Information is subject to change without notice. All information should be independently reviewed and verified for accuracy. Properties may or may not be listed by the office/agent presenting the information. Some IDX listings have been excluded from this website.
© 2025 Listings courtesy of RealTracs, Inc. as distributed by MLS GRID. IDX information is provided exclusively for consumers' personal non-commercial use and may not be used for any purpose other than to identify prospective properties consumers may be interested in purchasing. The IDX data is deemed reliable but is not guaranteed by MLS GRID and may be subject to an end user license agreement prescribed by the Member Participant's applicable MLS. Based on information submitted to the MLS GRID as of August 15, 2025 10:00 AM CST. All data is obtained from various sources and may not have been verified by broker or MLS GRID. Supplied Open House Information is subject to change without notice. All information should be independently reviewed and verified for accuracy. Properties may or may not be listed by the office/agent presenting the information. Some IDX listings have been excluded from this website.
