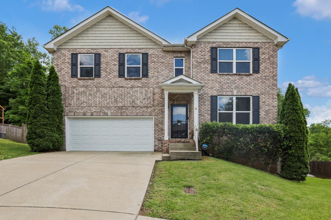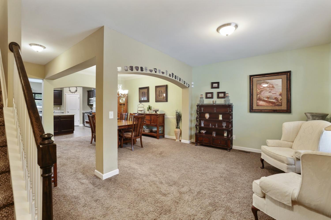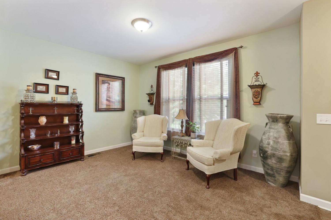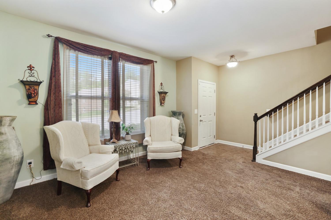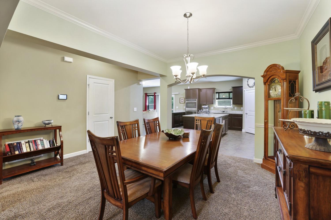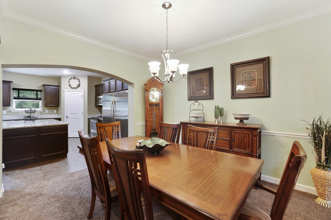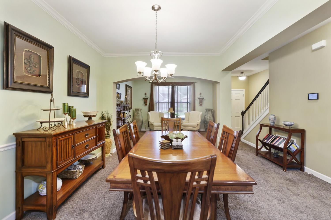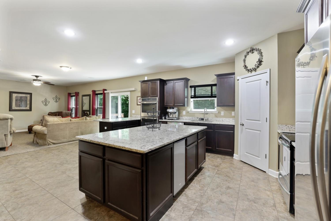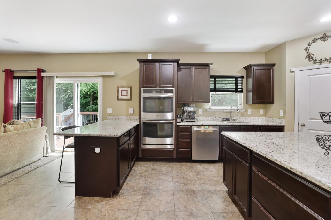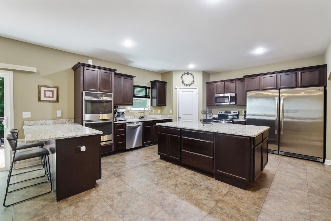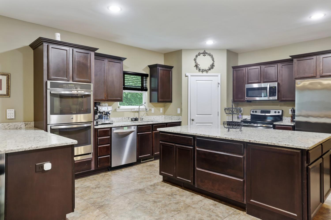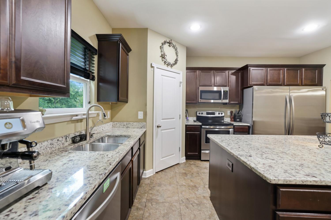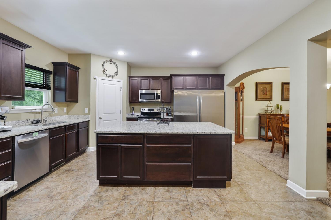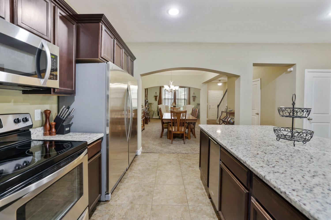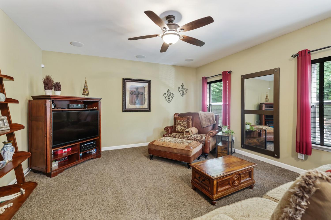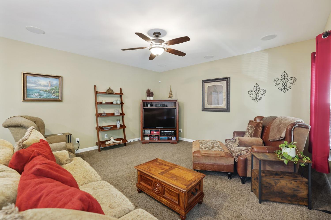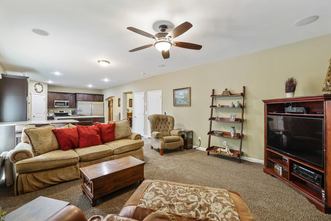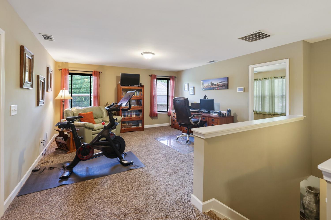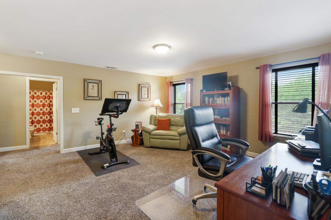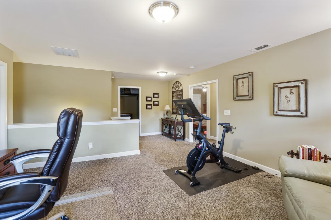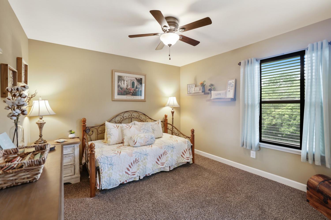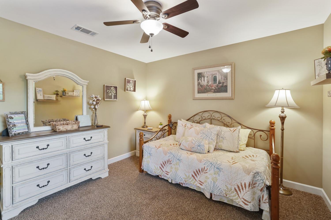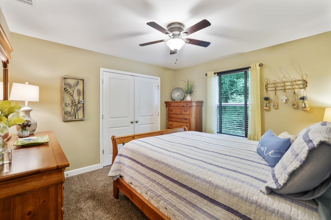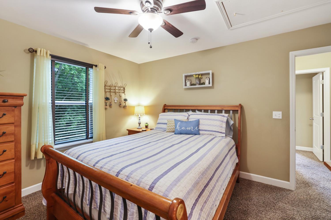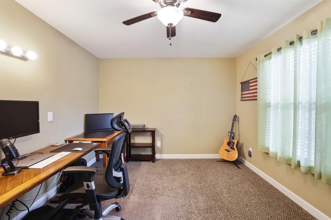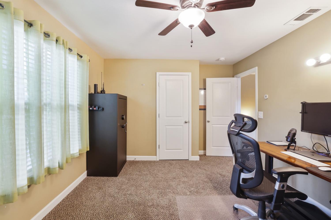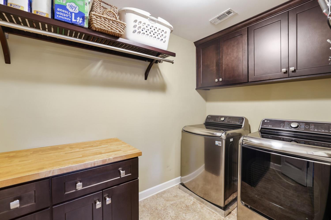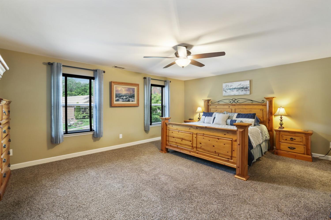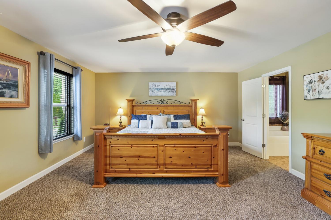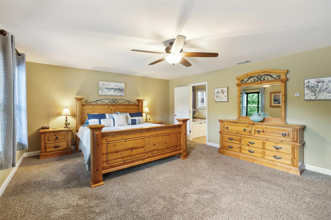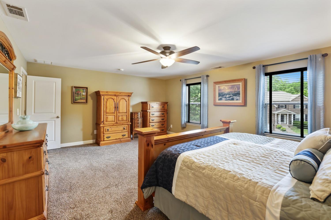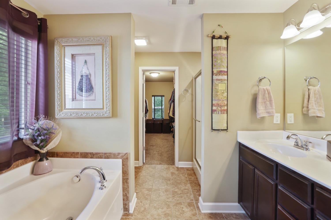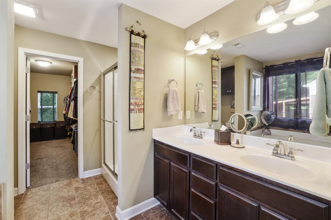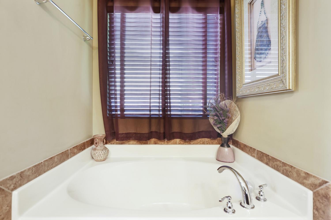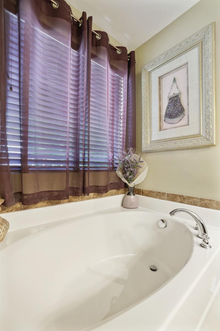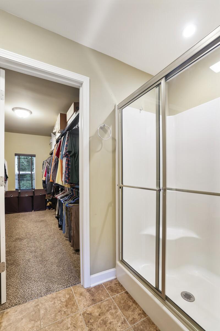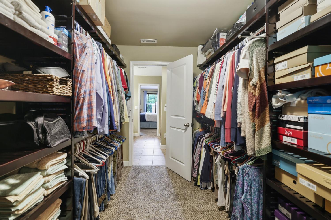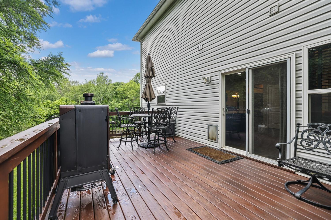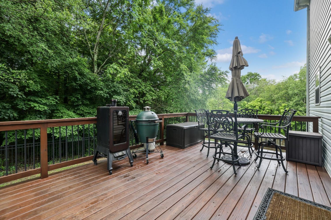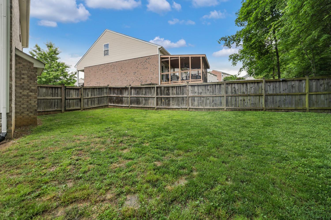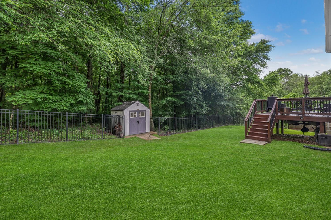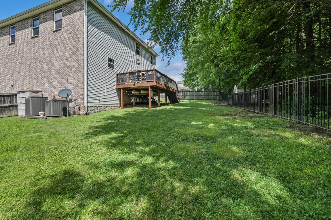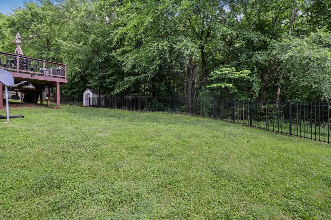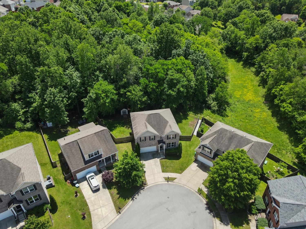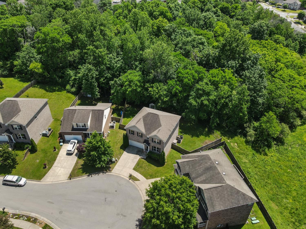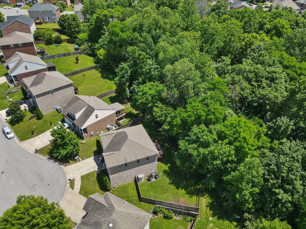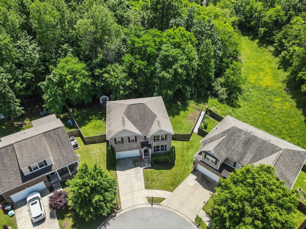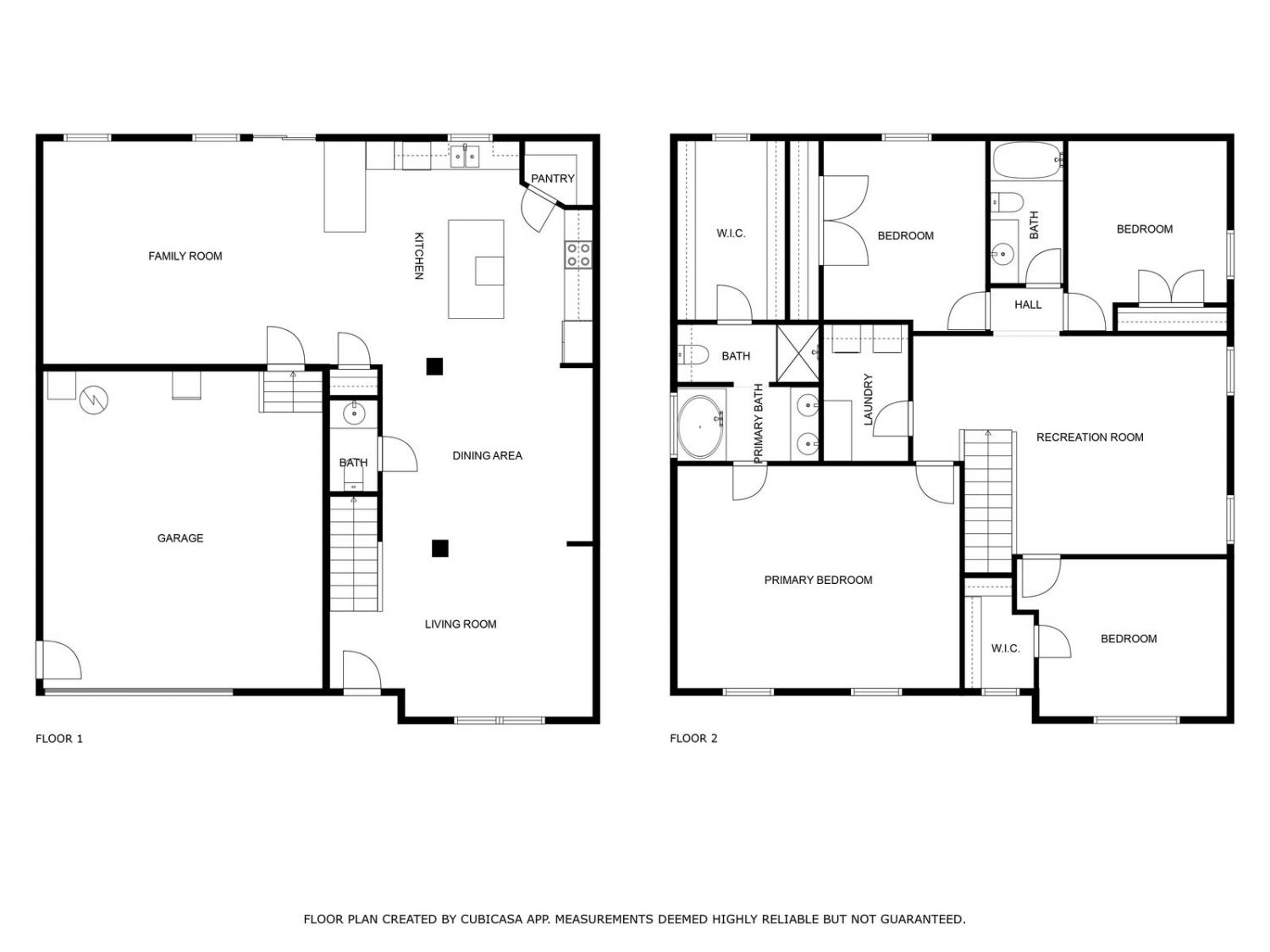 MIDDLE TENNESSEE REAL ESTATE
MIDDLE TENNESSEE REAL ESTATE
2725 Amber Crest Ct, Antioch, TN 37013 For Sale
Single Family Residence
- Single Family Residence
- Beds: 4
- Baths: 3
- 2,744 sq ft
Description
Don’t miss this beautiful 4-bedroom, 2.5-bath home located on a quiet cul-de-sac just minutes from downtown Nashville and BNA. The spacious, open layout features an oversized kitchen with a large island, three ovens, a full-size refrigerator and freezer, an under-counter ice maker, and a RainSoft water softener. Enjoy endless hot water with a Navien tankless water heater. The large primary bedroom includes a walk-in closet with custom-built-ins for smart, stylish storage. The laundry room is fully equipped with storage cabinets and a counter for folding and organization. Step outside to a large deck overlooking a fully fenced backyard that backs to a wooded area—perfect for relaxing or entertaining with added privacy. This home has the space, location, and features you’ve been looking for. Home warranty provided through Achosa Home Warranty for added peace of mind. Up to 1% lender credit on the loan amount if the buyer uses the Seller's Preferred Lender.
Property Details
Status : Active
Source : RealTracs, Inc.
County : Davidson County, TN
Property Type : Residential
Area : 2,744 sq. ft.
Yard : Back Yard
Year Built : 2014
Exterior Construction : Brick,Vinyl Siding
Floors : Carpet,Tile
Heat : Central
HOA / Subdivision : Barnes Cove
Listing Provided by : The Ashton Real Estate Group of RE/MAX Advantage
MLS Status : Active
Listing # : RTC2885128
Schools near 2725 Amber Crest Ct, Antioch, TN 37013 :
May Werthan Shayne Elementary School, William Henry Oliver Middle, John Overton Comp High School
Additional details
Virtual Tour URL : Click here for Virtual Tour
Association Fee : $400.00
Association Fee Frequency : Annually
Heating : Yes
Parking Features : Garage Door Opener,Garage Faces Front,Concrete,Driveway
Lot Size Area : 0.21 Sq. Ft.
Building Area Total : 2744 Sq. Ft.
Lot Size Acres : 0.21 Acres
Lot Size Dimensions : 37 X 108
Living Area : 2744 Sq. Ft.
Office Phone : 6153011631
Number of Bedrooms : 4
Number of Bathrooms : 3
Full Bathrooms : 2
Half Bathrooms : 1
Possession : Close Of Escrow
Cooling : 1
Garage Spaces : 2
Architectural Style : Traditional
Patio and Porch Features : Porch,Covered,Deck
Levels : Two
Basement : Crawl Space
Stories : 2
Utilities : Water Available,Cable Connected
Parking Space : 2
Sewer : Public Sewer
Virtual Tour
Location 2725 Amber Crest Ct, TN 37013
Directions to 2725 Amber Crest Ct, TN 37013
Nolensville Road to right on Barnes Rd to right into Barnes Cove Community. Left on Alteras to left on Sunnywood and left on Amber Crest.
Ready to Start the Conversation?
We're ready when you are.
 © 2025 Listings courtesy of RealTracs, Inc. as distributed by MLS GRID. IDX information is provided exclusively for consumers' personal non-commercial use and may not be used for any purpose other than to identify prospective properties consumers may be interested in purchasing. The IDX data is deemed reliable but is not guaranteed by MLS GRID and may be subject to an end user license agreement prescribed by the Member Participant's applicable MLS. Based on information submitted to the MLS GRID as of October 20, 2025 10:00 PM CST. All data is obtained from various sources and may not have been verified by broker or MLS GRID. Supplied Open House Information is subject to change without notice. All information should be independently reviewed and verified for accuracy. Properties may or may not be listed by the office/agent presenting the information. Some IDX listings have been excluded from this website.
© 2025 Listings courtesy of RealTracs, Inc. as distributed by MLS GRID. IDX information is provided exclusively for consumers' personal non-commercial use and may not be used for any purpose other than to identify prospective properties consumers may be interested in purchasing. The IDX data is deemed reliable but is not guaranteed by MLS GRID and may be subject to an end user license agreement prescribed by the Member Participant's applicable MLS. Based on information submitted to the MLS GRID as of October 20, 2025 10:00 PM CST. All data is obtained from various sources and may not have been verified by broker or MLS GRID. Supplied Open House Information is subject to change without notice. All information should be independently reviewed and verified for accuracy. Properties may or may not be listed by the office/agent presenting the information. Some IDX listings have been excluded from this website.
