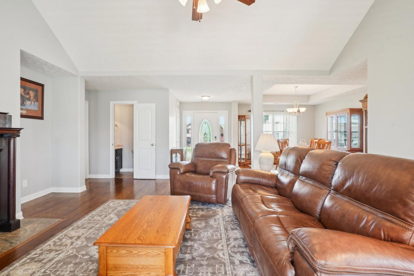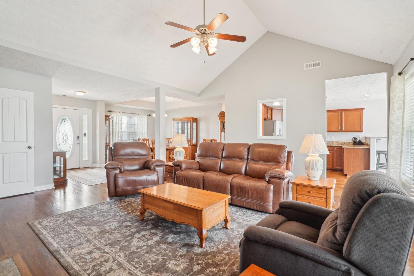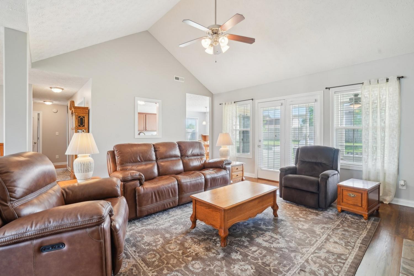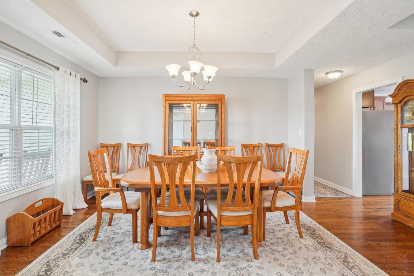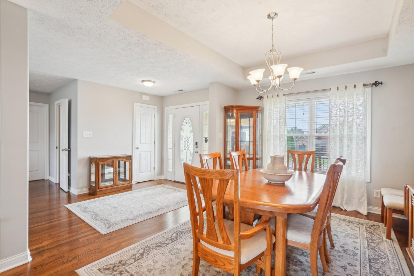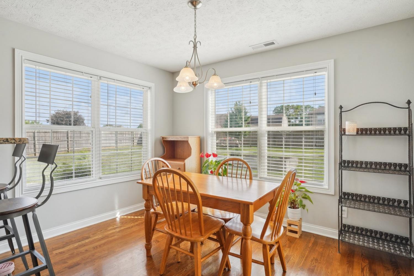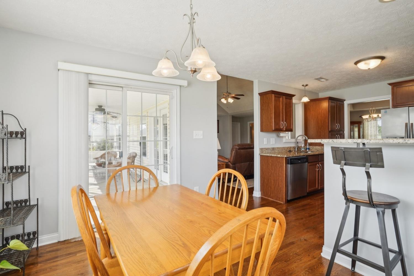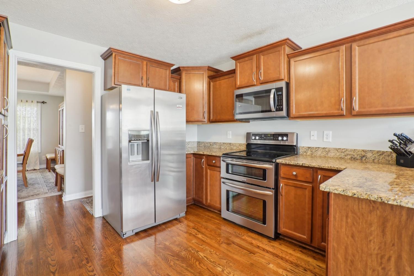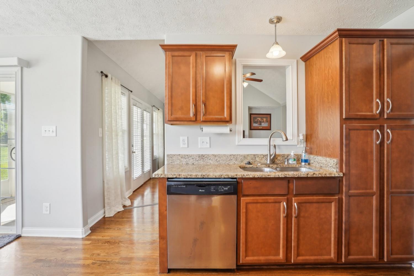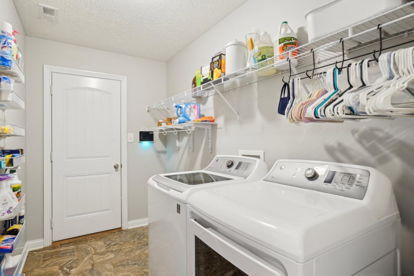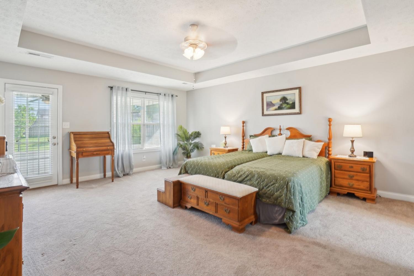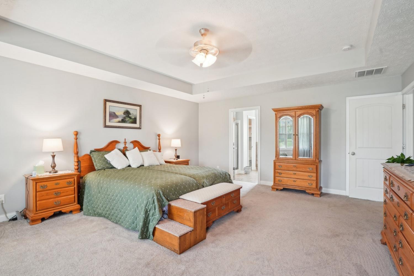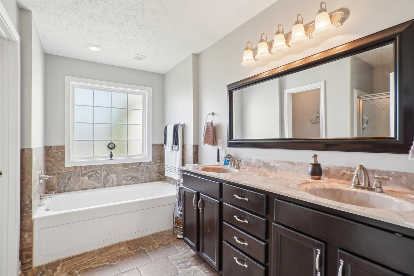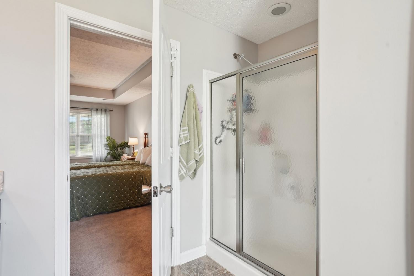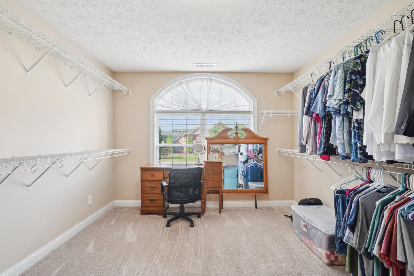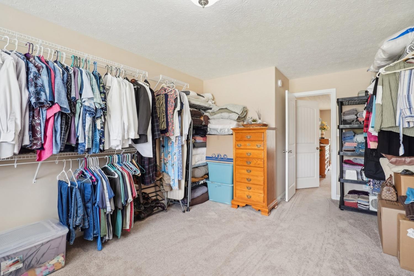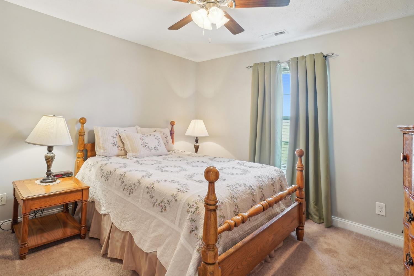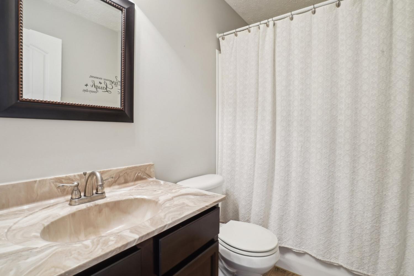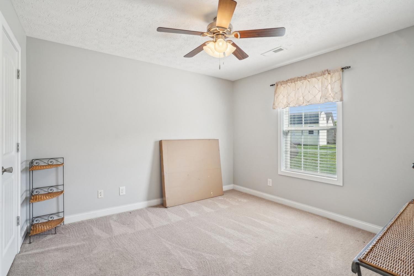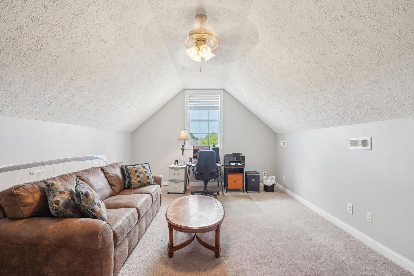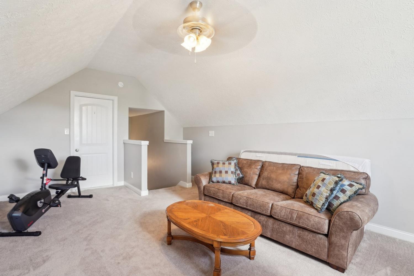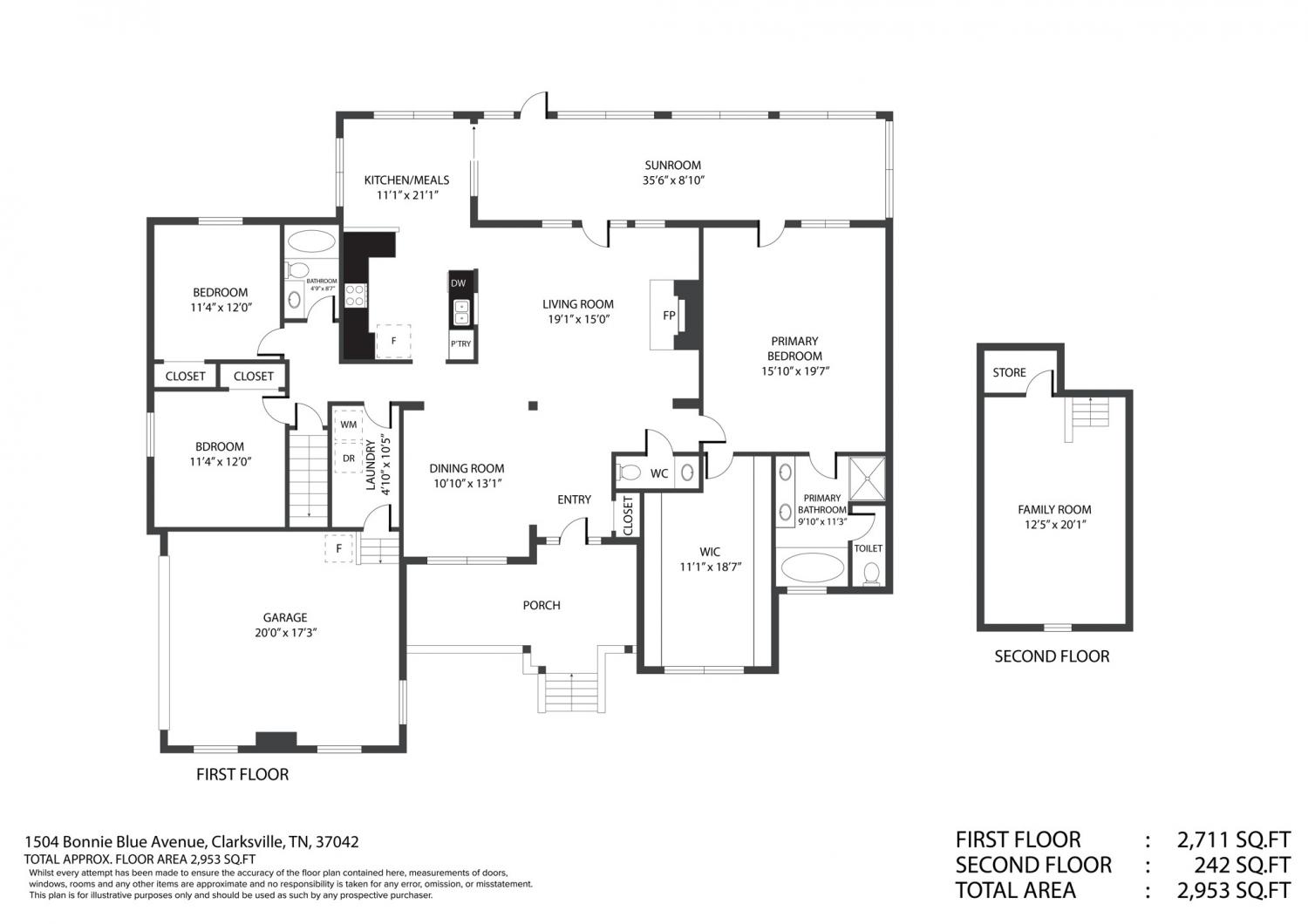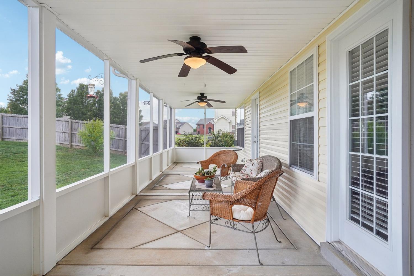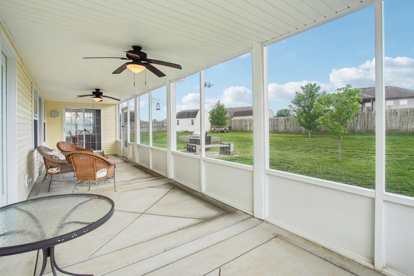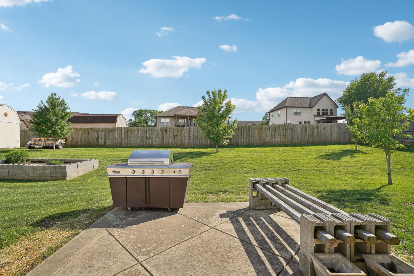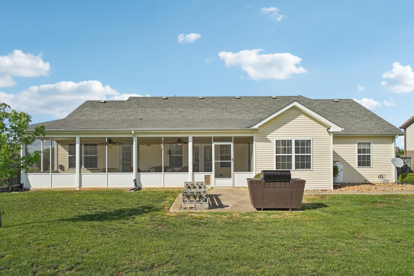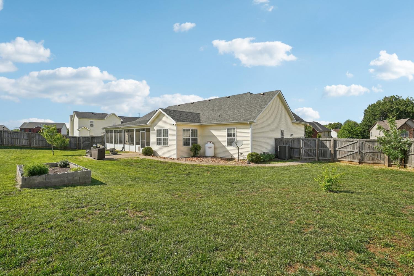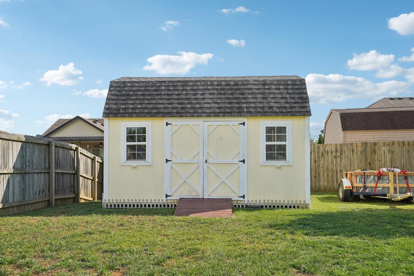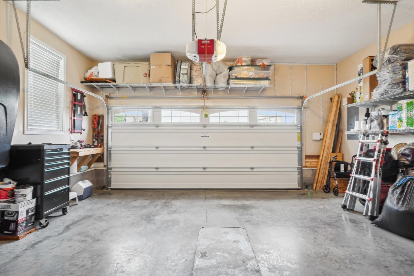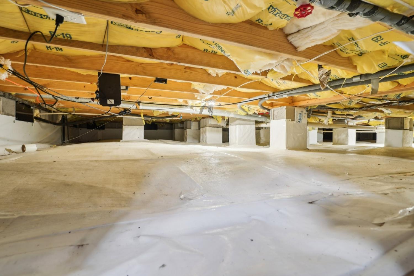 MIDDLE TENNESSEE REAL ESTATE
MIDDLE TENNESSEE REAL ESTATE
1504 Bonnie Blue Ave, Clarksville, TN 37042 For Sale
Single Family Residence
- Single Family Residence
- Beds: 3
- Baths: 3
- 2,418 sq ft
Description
This charming and well-maintained home in Clarksville offers comfortable living on a spacious .35-acre lot. Step inside to discover an open floorplan that seamlessly blends casual and formal living spaces. Hardwood floors flowing throughout the main living areas. The living room features vaulted ceilings and a cozy fireplace and opens up to the kitchen with stainless steel appliances, granite countertops, convenient bar seating, and a sunny breakfast nook. Retreat to the first-floor primary suite, complete with an extra large 18'x11' walk-in closet and a relaxing ensuite bathroom featuring a dual vanity, jacuzzi tub, and separate shower. Two more generously sized bedrooms with a shared bath on the main level. Upstairs, you'll find a bonus loft space with additional storage – ideal for a home office, playroom, or media center. Enjoy outdoor living with a covered front porch, French doors leading to a screened-in back patio, and an additional concrete patio for grilling and entertaining. The large, fenced-in yard provides plenty of space for recreation and relaxation. 12'x10' Shed plumbed with water and wired with electricity stays! Lots of updates including a New HVAC and Encapsulated crawl space with dehumidifier. NO HOA! Curtain & Curtain rods do not convey. Blinds do convey. Check out the 3D tour online and schedule a private viewing today!
Property Details
Status : Active
Source : RealTracs, Inc.
Address : 1504 Bonnie Blue Ave Clarksville TN 37042
County : Montgomery County, TN
Property Type : Residential
Area : 2,418 sq. ft.
Yard : Back Yard
Year Built : 2012
Exterior Construction : Stone,Vinyl Siding
Floors : Carpet,Wood,Tile
Heat : Central,Electric,Heat Pump
HOA / Subdivision : Plantation Estates
Listing Provided by : Redfin
MLS Status : Active
Listing # : RTC2885249
Schools near 1504 Bonnie Blue Ave, Clarksville, TN 37042 :
Hazelwood Elementary, West Creek Middle, West Creek High
Additional details
Heating : Yes
Parking Features : Garage Door Opener,Garage Faces Side,Driveway,Paved
Lot Size Area : 0.35 Sq. Ft.
Building Area Total : 2418 Sq. Ft.
Lot Size Acres : 0.35 Acres
Lot Size Dimensions : 86
Living Area : 2418 Sq. Ft.
Lot Features : Level
Office Phone : 6159335419
Number of Bedrooms : 3
Number of Bathrooms : 3
Full Bathrooms : 2
Half Bathrooms : 1
Possession : Negotiable
Cooling : 1
Garage Spaces : 2
Architectural Style : Traditional
Patio and Porch Features : Patio,Covered,Porch
Levels : Two
Basement : Crawl Space
Stories : 2
Utilities : Electricity Available,Water Available,Cable Connected
Parking Space : 2
Sewer : Public Sewer
Virtual Tour
Location 1504 Bonnie Blue Ave, TN 37042
Directions to 1504 Bonnie Blue Ave, TN 37042
From 41A Take Tiny Town Rd, Left onto Twelve Oaks Blvd (New Plantation Estates Entrance), Right on Bonnie Blue Ave., Home will be on your Right.
Ready to Start the Conversation?
We're ready when you are.
 © 2025 Listings courtesy of RealTracs, Inc. as distributed by MLS GRID. IDX information is provided exclusively for consumers' personal non-commercial use and may not be used for any purpose other than to identify prospective properties consumers may be interested in purchasing. The IDX data is deemed reliable but is not guaranteed by MLS GRID and may be subject to an end user license agreement prescribed by the Member Participant's applicable MLS. Based on information submitted to the MLS GRID as of July 22, 2025 10:00 AM CST. All data is obtained from various sources and may not have been verified by broker or MLS GRID. Supplied Open House Information is subject to change without notice. All information should be independently reviewed and verified for accuracy. Properties may or may not be listed by the office/agent presenting the information. Some IDX listings have been excluded from this website.
© 2025 Listings courtesy of RealTracs, Inc. as distributed by MLS GRID. IDX information is provided exclusively for consumers' personal non-commercial use and may not be used for any purpose other than to identify prospective properties consumers may be interested in purchasing. The IDX data is deemed reliable but is not guaranteed by MLS GRID and may be subject to an end user license agreement prescribed by the Member Participant's applicable MLS. Based on information submitted to the MLS GRID as of July 22, 2025 10:00 AM CST. All data is obtained from various sources and may not have been verified by broker or MLS GRID. Supplied Open House Information is subject to change without notice. All information should be independently reviewed and verified for accuracy. Properties may or may not be listed by the office/agent presenting the information. Some IDX listings have been excluded from this website.
