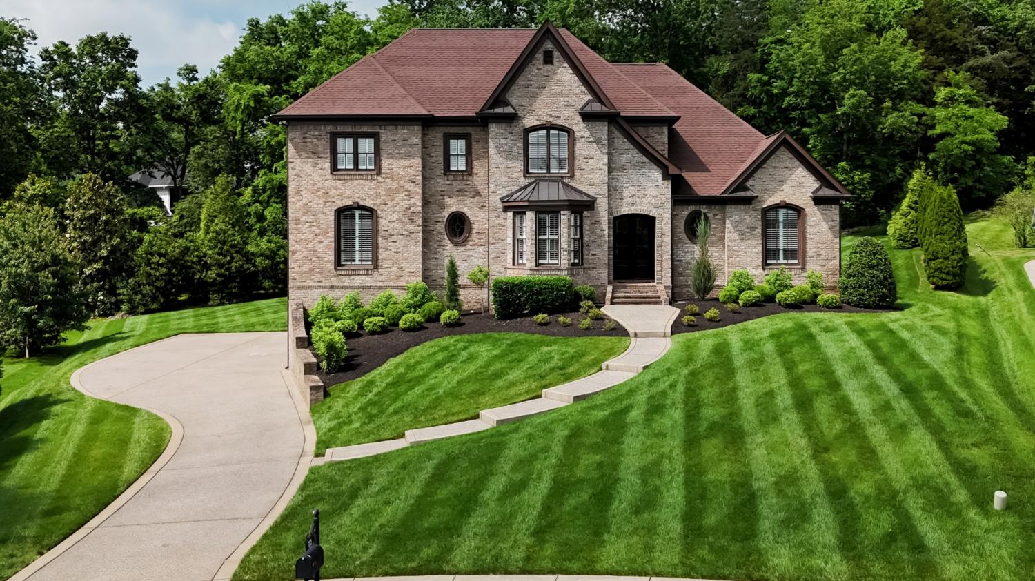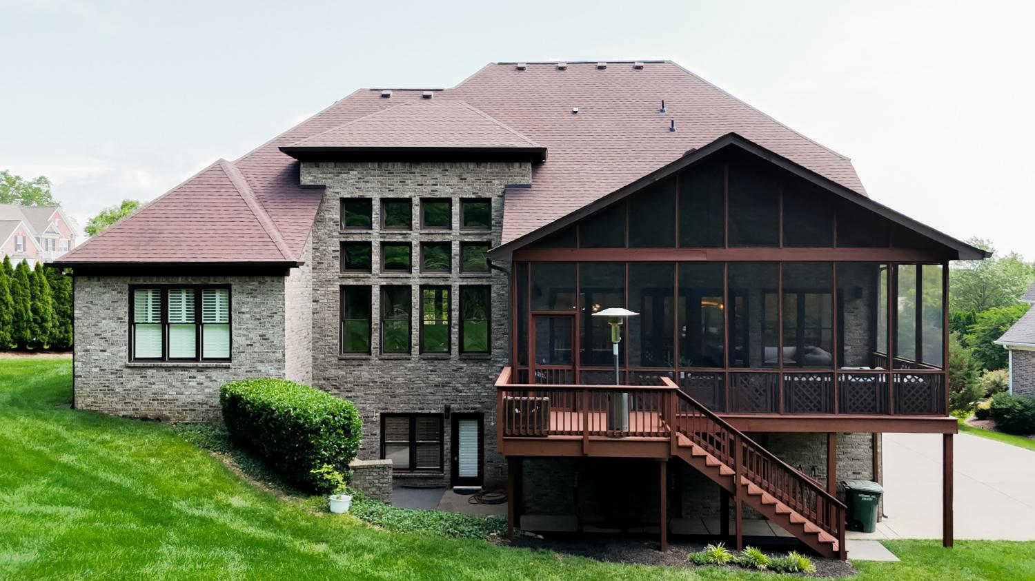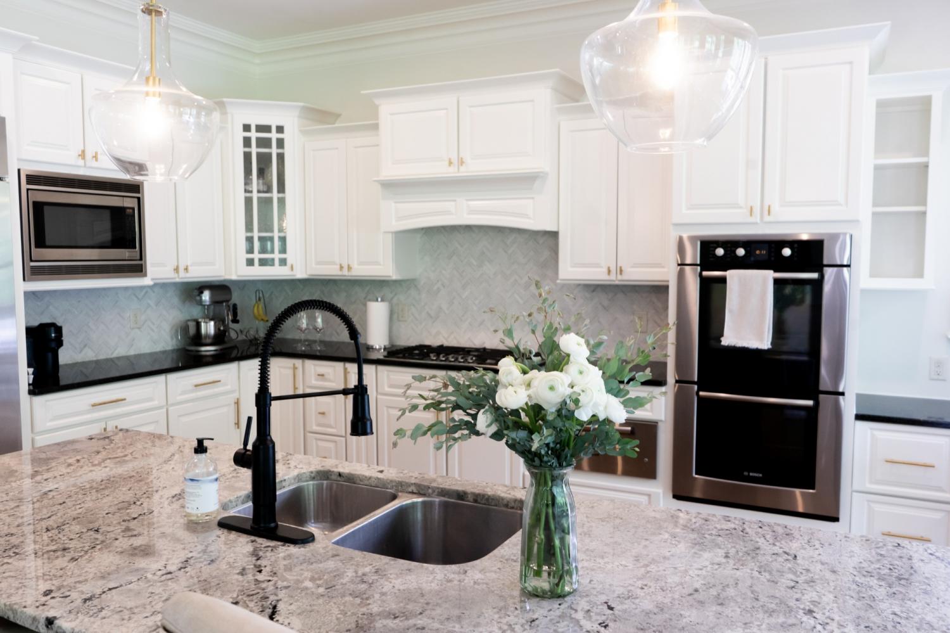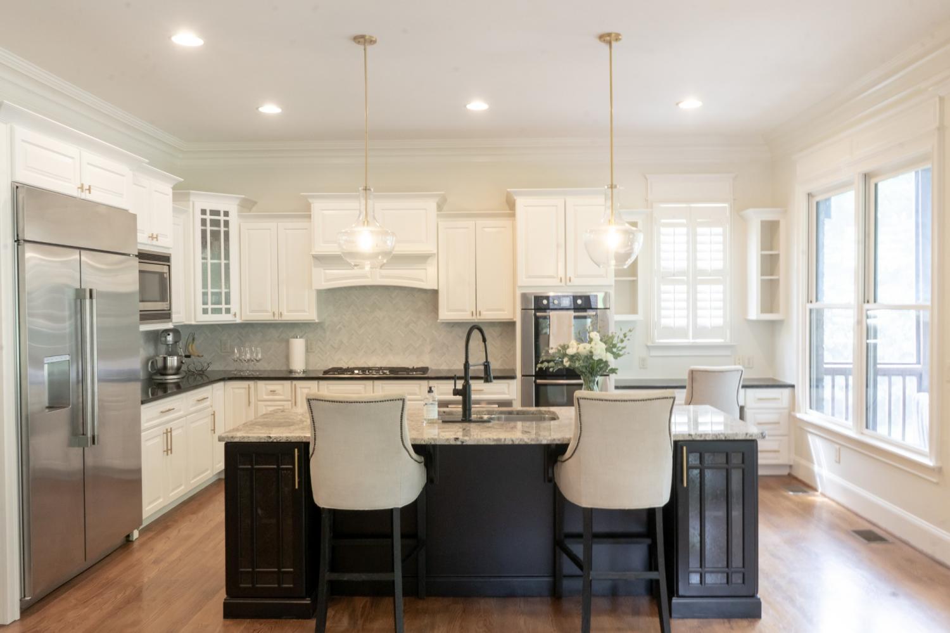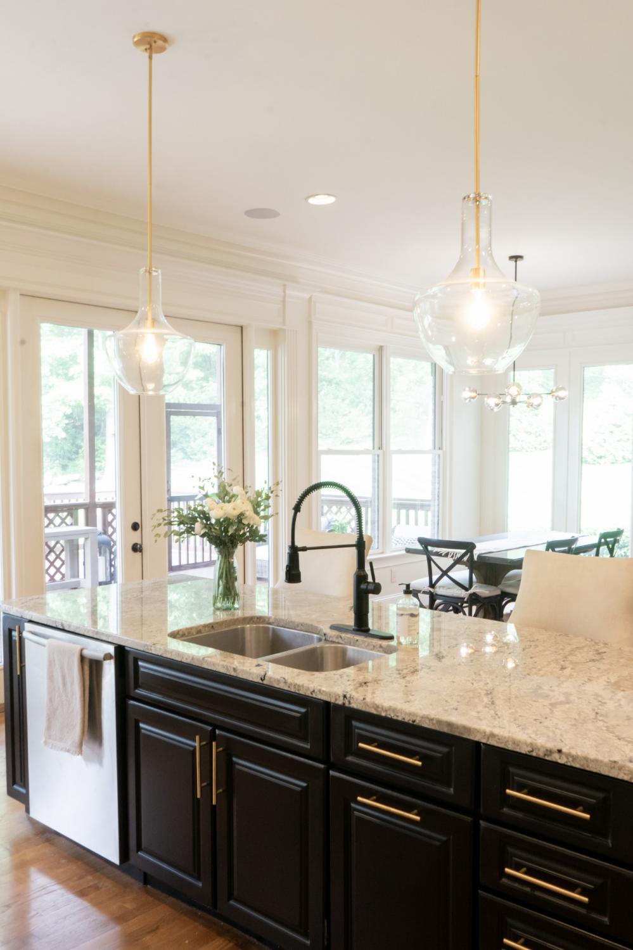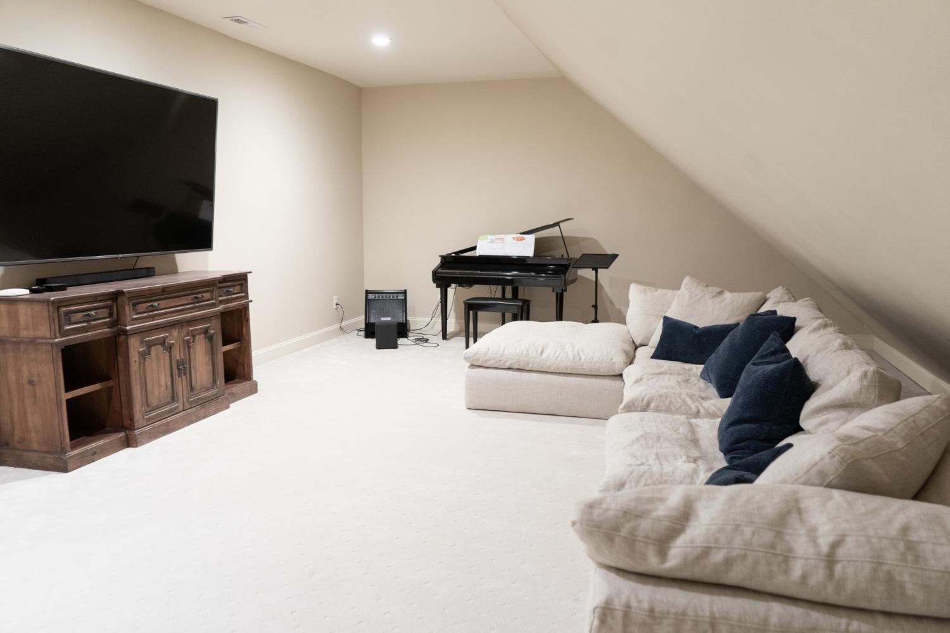 MIDDLE TENNESSEE REAL ESTATE
MIDDLE TENNESSEE REAL ESTATE
712 Tyneside Cir, Brentwood, TN 37027 For Sale
Single Family Residence
- Single Family Residence
- Beds: 5
- Baths: 6
- 6,737 sq ft
Description
Keller Williams is pleased to present this stunning L.J. Knudsen custom-designed and built cul-de-sac home in Brentwood. Located at 712 Tyneside Circle, this 6,737 sq ft, 5-bedroom, 5.5-bathroom, 3-car garage home offers luxury, functionality, and comfort in a highly sought-after neighborhood. This beautifully sunlit home features full custom finishes, beginning with a dramatic entrance and a soaring two-story window wall in the great room. The chef’s kitchen—with its own fireplace and cozy gathering area—opens to a MASSIVE screened-in porch overlooking a private, wooded, irrigated lot. The main level includes two bedrooms, one of which is a SUPER large primary suite with volume ceilings and new sculpted carpet. A dumbwaiter connects the garage to the main-level laundry room conveniently located near the pantry. The home also includes two laundry rooms, a full home water filtration system, new tankless water heater, central vacuum system, pre-wiring for a security system, whole home audio, and four Nest thermostats. The garage is pre-wired for an electric vehicle charger. Entertainment spaces include a downstairs media room with a wet bar and an additional upstairs soundproof media room—perfect for movies, music, or gaming. Newly renovated throughout, the home also features tasteful exterior lighting for ambiance and security. Located in a quiet cul-de-sac with a large grassy common area, this home is just a short walk to the zoned elementary school.
Property Details
Status : Active
Source : RealTracs, Inc.
County : Williamson County, TN
Property Type : Residential
Area : 6,737 sq. ft.
Year Built : 2009
Exterior Construction : Brick
Floors : Carpet,Wood,Vinyl
Heat : Central
HOA / Subdivision : Whetstone Ph1
Listing Provided by : Keller Williams Realty Nashville/Franklin
MLS Status : Active
Listing # : RTC2885255
Schools near 712 Tyneside Cir, Brentwood, TN 37027 :
Edmondson Elementary, Brentwood Middle School, Brentwood High School
Additional details
Association Fee : $90.00
Association Fee Frequency : Monthly
Heating : Yes
Parking Features : Garage Door Opener,Garage Faces Side
Lot Size Area : 0.55 Sq. Ft.
Building Area Total : 6737 Sq. Ft.
Lot Size Acres : 0.55 Acres
Lot Size Dimensions : 65.3 X 192.5
Living Area : 6737 Sq. Ft.
Office Phone : 6157781818
Number of Bedrooms : 5
Number of Bathrooms : 6
Full Bathrooms : 5
Half Bathrooms : 1
Possession : Close Of Escrow
Cooling : 1
Garage Spaces : 3
Patio and Porch Features : Porch,Covered
Levels : One
Basement : Finished
Stories : 2
Utilities : Water Available
Parking Space : 3
Sewer : Public Sewer
Location 712 Tyneside Cir, TN 37027
Directions to 712 Tyneside Cir, TN 37027
I-65 S to Old Hickory Blvd Exit at Brentwood. Take the 2nd exit traveling East. Turn Right onto Edmondson Pike. Turn left into Whetstone Subdivision. Turn right at Tyneside Circle. The home is on the right.
Ready to Start the Conversation?
We're ready when you are.
 © 2026 Listings courtesy of RealTracs, Inc. as distributed by MLS GRID. IDX information is provided exclusively for consumers' personal non-commercial use and may not be used for any purpose other than to identify prospective properties consumers may be interested in purchasing. The IDX data is deemed reliable but is not guaranteed by MLS GRID and may be subject to an end user license agreement prescribed by the Member Participant's applicable MLS. Based on information submitted to the MLS GRID as of February 12, 2026 10:00 PM CST. All data is obtained from various sources and may not have been verified by broker or MLS GRID. Supplied Open House Information is subject to change without notice. All information should be independently reviewed and verified for accuracy. Properties may or may not be listed by the office/agent presenting the information. Some IDX listings have been excluded from this website.
© 2026 Listings courtesy of RealTracs, Inc. as distributed by MLS GRID. IDX information is provided exclusively for consumers' personal non-commercial use and may not be used for any purpose other than to identify prospective properties consumers may be interested in purchasing. The IDX data is deemed reliable but is not guaranteed by MLS GRID and may be subject to an end user license agreement prescribed by the Member Participant's applicable MLS. Based on information submitted to the MLS GRID as of February 12, 2026 10:00 PM CST. All data is obtained from various sources and may not have been verified by broker or MLS GRID. Supplied Open House Information is subject to change without notice. All information should be independently reviewed and verified for accuracy. Properties may or may not be listed by the office/agent presenting the information. Some IDX listings have been excluded from this website.
