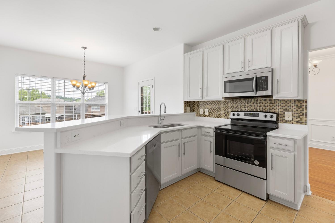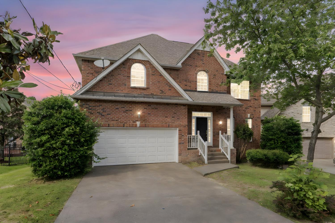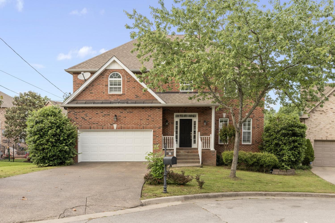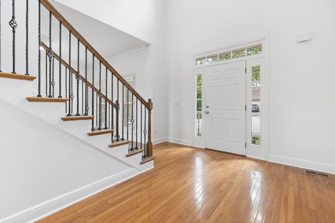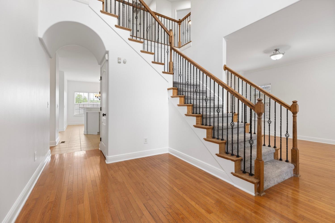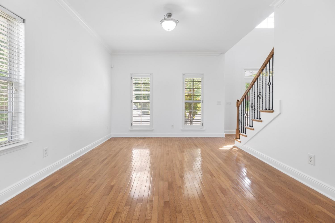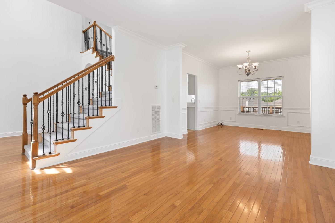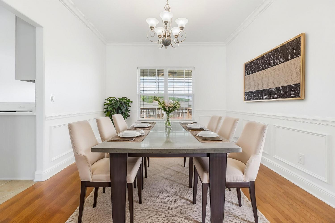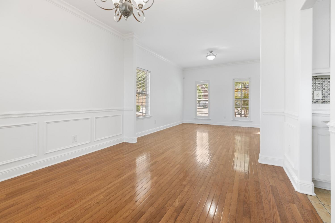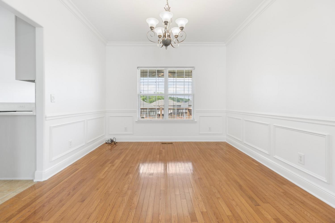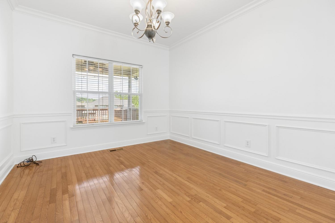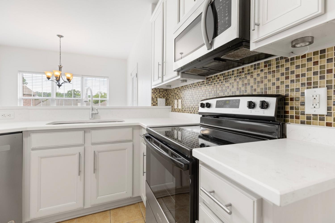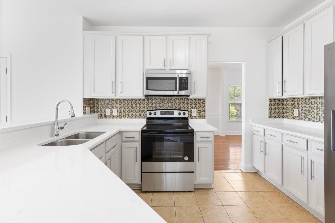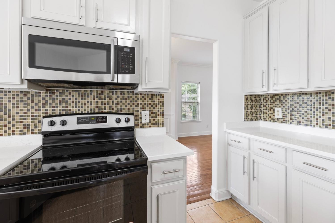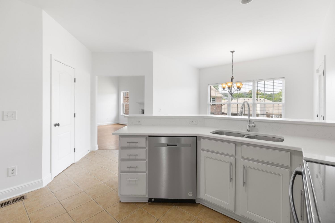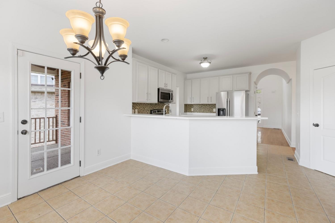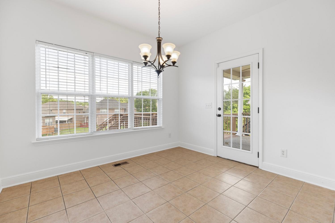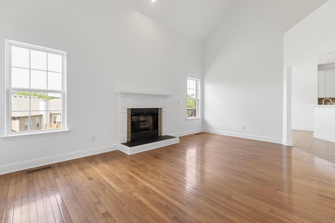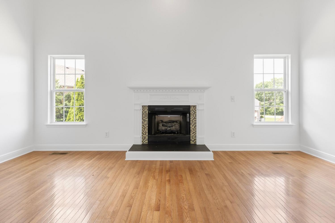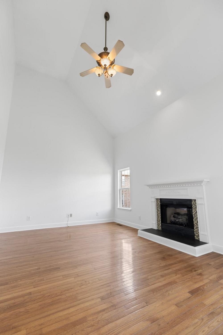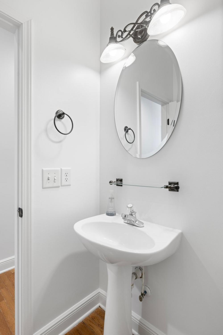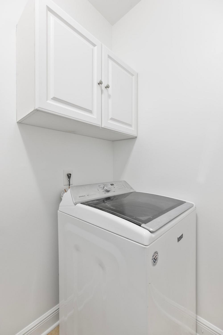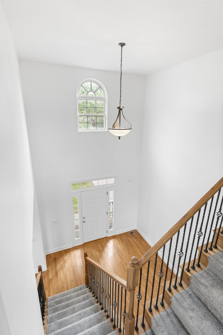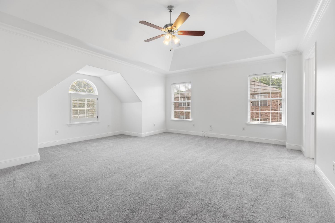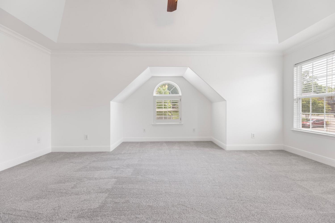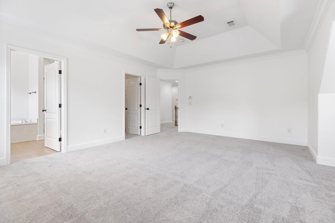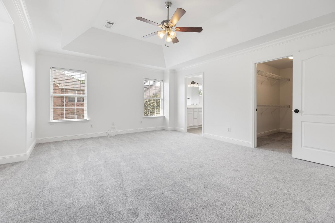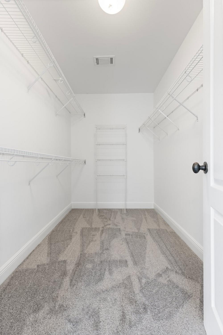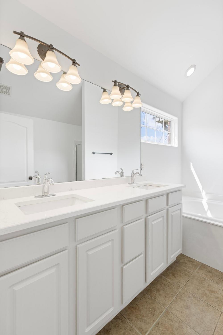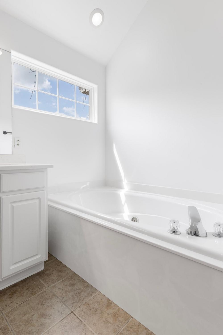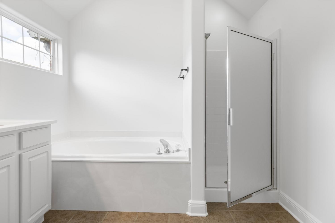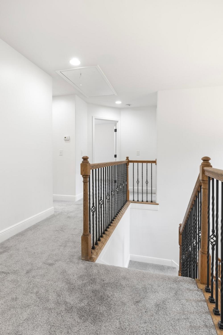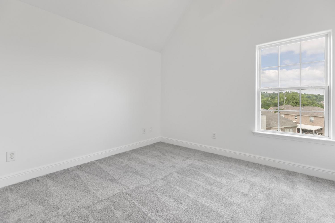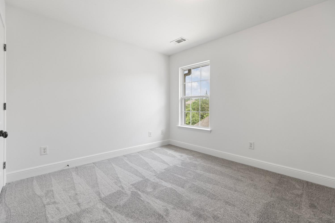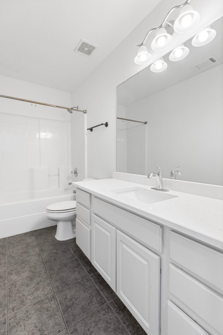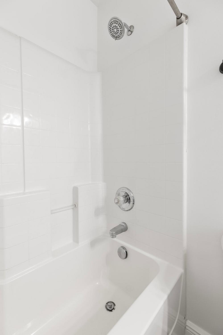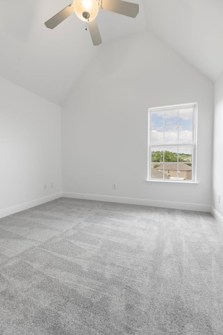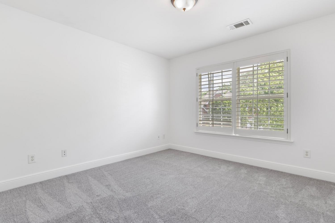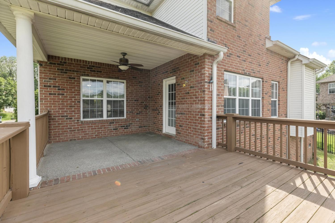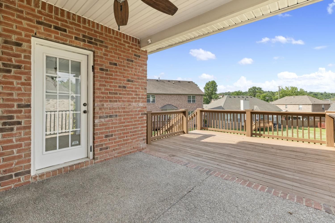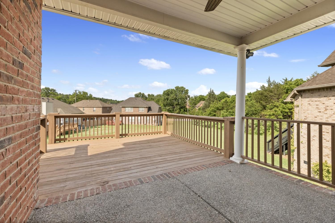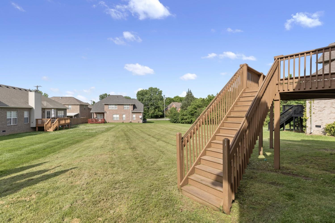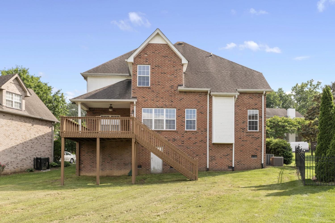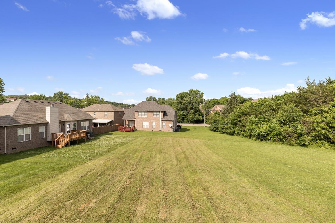 MIDDLE TENNESSEE REAL ESTATE
MIDDLE TENNESSEE REAL ESTATE
705 Candy Apple Cv, Antioch, TN 37013 For Sale
Single Family Residence
- Single Family Residence
- Beds: 4
- Baths: 3
- 2,424 sq ft
Description
Welcome to 705 Candy Apple Cove – a sweet Southern gem tucked along a cul-de-sac in the lovely Apple Valley neighborhood. This 4-bedroom, 2.5-bath home combines classic charm with fresh, modern updates and well-designed spaces. From the gleaming hardwoods to the grand foyer, every detail invites you to make yourself at home. You’ll find thoughtful touches throughout, including crown and picture-frame molding, fresh paint, and brand-new carpet installed just weeks ago. Need a quiet office or flex space for you hobbies? The versatile 12x14 front room that flows into the dining room has you covered. The kitchen shines with quartz countertops, generous cabinetry, a bar ideal for counter seating, and stainless steel appliances. Just off the kitchen, a cozy breakfast nook opens to a spacious deck, including a partially covered section with a ceiling fan—perfect for backyard barbecues or peaceful mornings overlooking the green space beyond. The den offers a dramatic vaulted ceiling, rich hardwood floors, and a gas fireplace for chilly evenings or weekend movie marathons. Upstairs, the primary suite is more than just a bedroom; it’s a spacious sanctuary, sized even larger than the den. With a tray ceiling, an expansive 8x6 walk-in closet, and a spa-like en suite bath complete with quartz countertops, a new sink and faucet, and a separate soaking tub and shower—it’s a space you’ll find hard to leave. Three additional bedrooms provide flexible space for guests, work-from-home life, or hobbies. Easy access to the interstate means you’re a simple commute from the best of the greater Nashville area, but with all the perks of neighborhood living. Come and discover why life is sweeter on Candy Apple Cove!
Property Details
Status : Active
Source : RealTracs, Inc.
County : Davidson County, TN
Property Type : Residential
Area : 2,424 sq. ft.
Year Built : 2006
Exterior Construction : Brick,Vinyl Siding
Floors : Carpet,Wood,Tile
Heat : Central
HOA / Subdivision : Apple Valley
Listing Provided by : Keller Williams Realty Nashville/Franklin
MLS Status : Active
Listing # : RTC2885280
Schools near 705 Candy Apple Cv, Antioch, TN 37013 :
A. Z. Kelley Elementary, Thurgood Marshall Middle, Cane Ridge High School
Additional details
Virtual Tour URL : Click here for Virtual Tour
Association Fee : $180.00
Association Fee Frequency : Annually
Heating : Yes
Parking Features : Garage Door Opener,Garage Faces Front,Driveway
Lot Size Area : 0.23 Sq. Ft.
Building Area Total : 2424 Sq. Ft.
Lot Size Acres : 0.23 Acres
Lot Size Dimensions : 67 X 175
Living Area : 2424 Sq. Ft.
Lot Features : Cul-De-Sac,Level
Office Phone : 6157781818
Number of Bedrooms : 4
Number of Bathrooms : 3
Full Bathrooms : 2
Half Bathrooms : 1
Possession : Close Of Escrow
Cooling : 1
Garage Spaces : 2
Architectural Style : Traditional
Patio and Porch Features : Deck,Covered,Porch
Levels : Two
Basement : Crawl Space
Stories : 2
Utilities : Water Available
Parking Space : 4
Sewer : Public Sewer
Location 705 Candy Apple Cv, TN 37013
Directions to 705 Candy Apple Cv, TN 37013
From I24 take Exit 62 onto Old Hickory Blvd South. Turn right to stay on Old Hickory Blvd. Turn Right onto Red Apple Rd. Turn Left onto Smokey Hill Rd. Turn Left onto Cand Apple Cove. The Home is on the Left.
Ready to Start the Conversation?
We're ready when you are.
 © 2025 Listings courtesy of RealTracs, Inc. as distributed by MLS GRID. IDX information is provided exclusively for consumers' personal non-commercial use and may not be used for any purpose other than to identify prospective properties consumers may be interested in purchasing. The IDX data is deemed reliable but is not guaranteed by MLS GRID and may be subject to an end user license agreement prescribed by the Member Participant's applicable MLS. Based on information submitted to the MLS GRID as of July 3, 2025 10:00 AM CST. All data is obtained from various sources and may not have been verified by broker or MLS GRID. Supplied Open House Information is subject to change without notice. All information should be independently reviewed and verified for accuracy. Properties may or may not be listed by the office/agent presenting the information. Some IDX listings have been excluded from this website.
© 2025 Listings courtesy of RealTracs, Inc. as distributed by MLS GRID. IDX information is provided exclusively for consumers' personal non-commercial use and may not be used for any purpose other than to identify prospective properties consumers may be interested in purchasing. The IDX data is deemed reliable but is not guaranteed by MLS GRID and may be subject to an end user license agreement prescribed by the Member Participant's applicable MLS. Based on information submitted to the MLS GRID as of July 3, 2025 10:00 AM CST. All data is obtained from various sources and may not have been verified by broker or MLS GRID. Supplied Open House Information is subject to change without notice. All information should be independently reviewed and verified for accuracy. Properties may or may not be listed by the office/agent presenting the information. Some IDX listings have been excluded from this website.
