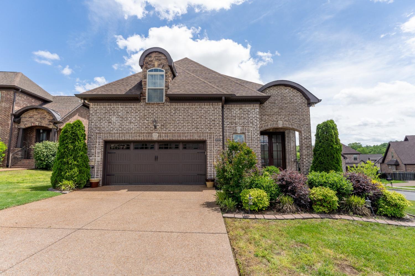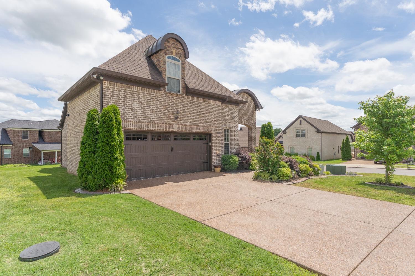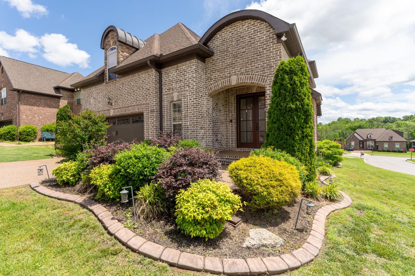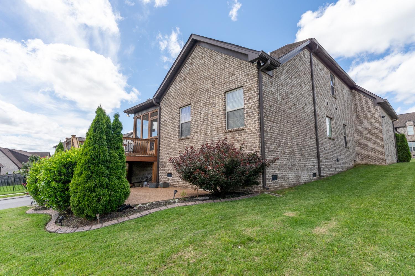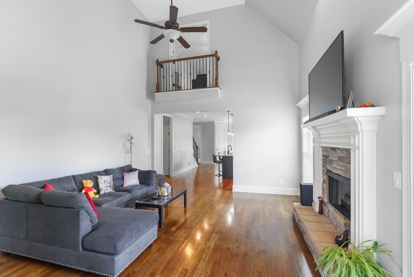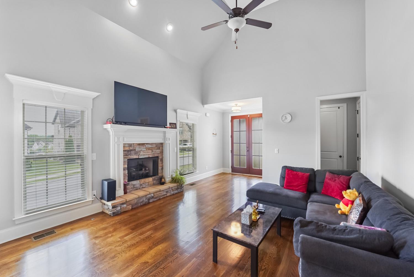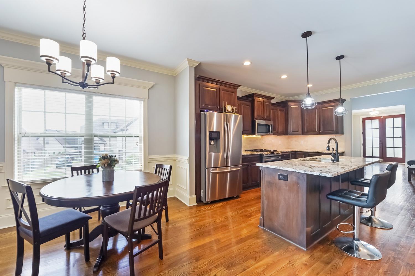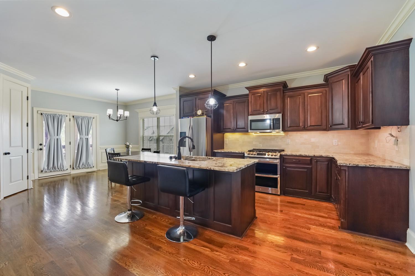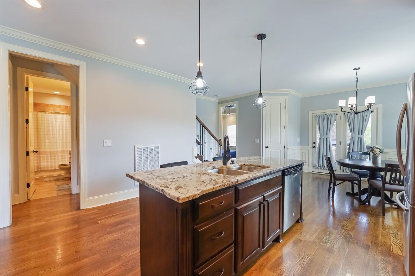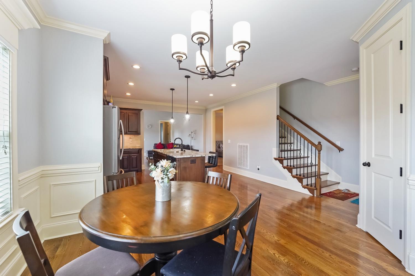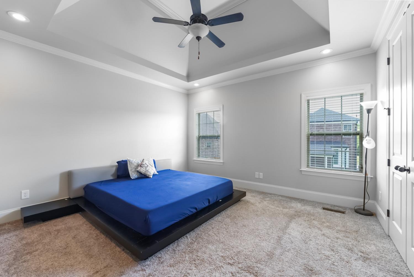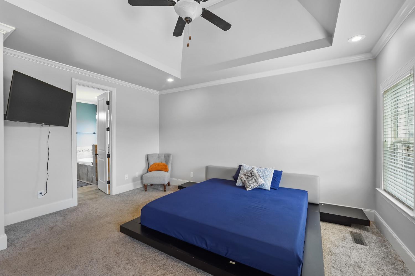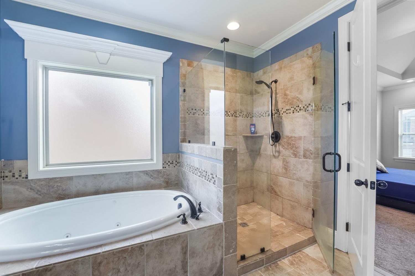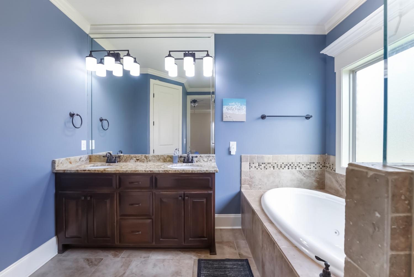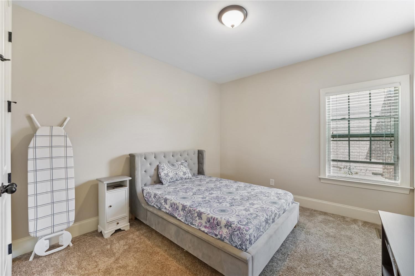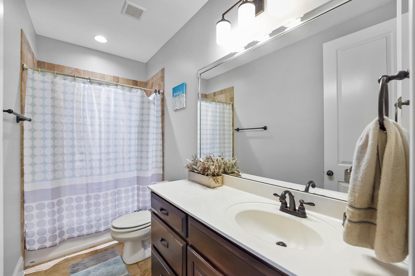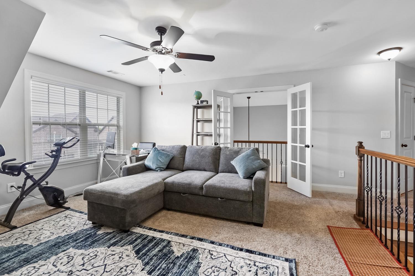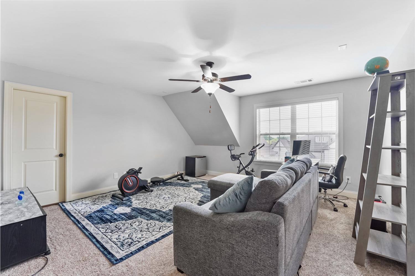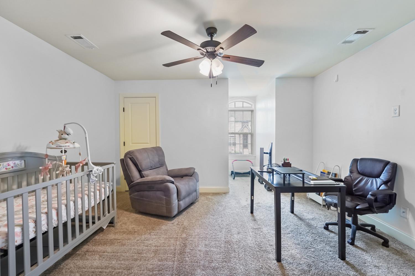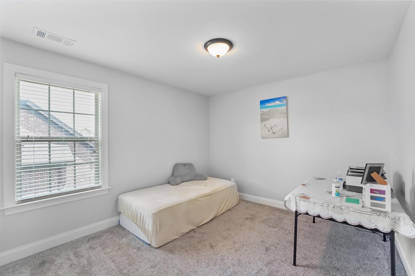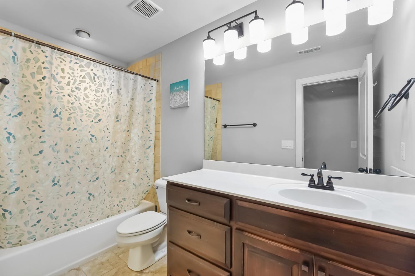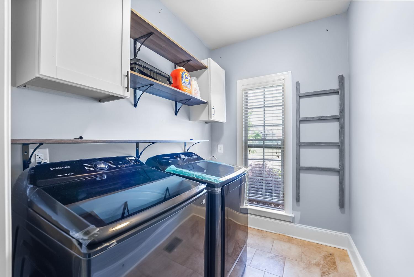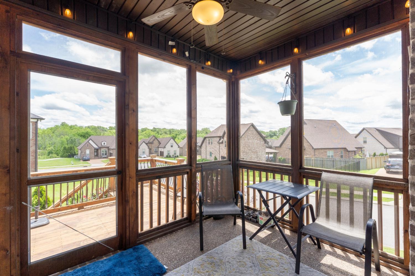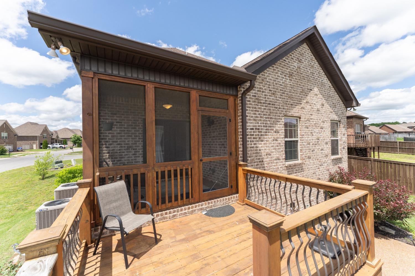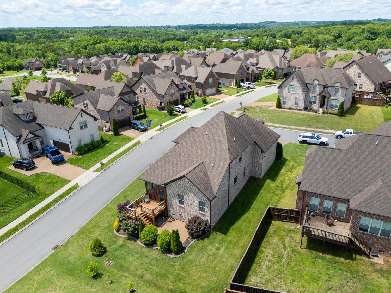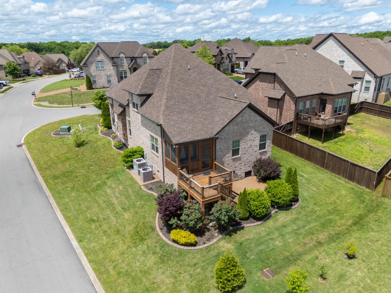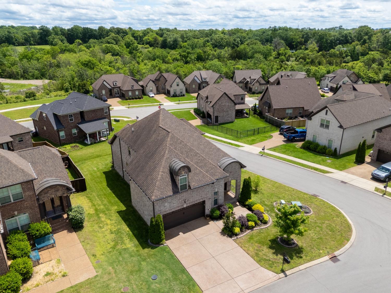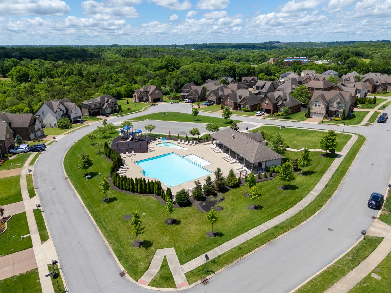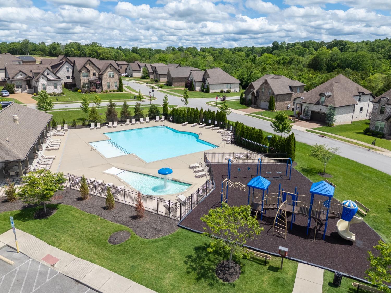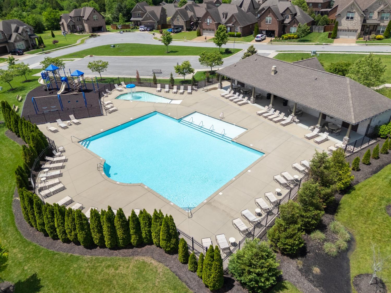 MIDDLE TENNESSEE REAL ESTATE
MIDDLE TENNESSEE REAL ESTATE
600 Southshore Pt, Mount Juliet, TN 37122 For Sale
Single Family Residence
- Single Family Residence
- Beds: 4
- Baths: 3
- 2,862 sq ft
Description
Welcome to 600 Southshore Pt, a beautifully designed 4-bedroom, 3-bath home located in the highly sought-after Silver Spring neighborhood of Mt. Juliet. With 2,853 square feet of well-appointed living space, this home offers the perfect blend of comfort, functionality, and style. Step inside to a bright and open entryway that flows seamlessly into the expansive great room, thanks to rear-positioned stairs that maximize the openness of the layout. The main level features the spacious primary suite complete with a private bath, as well as an additional bedroom that can double as a home office—perfect for today’s flexible living needs. Upstairs, you'll find a large bonus room with a charming Juliet balcony that overlooks the great room, creating an airy and connected feel. Ample walk-in storage is located just off the bonus room and near the third bedroom, providing plenty of space for organization. Outdoor living is just as impressive with a screened-in patio, elevated deck, and lower-level patio—ideal for relaxing, dining, or entertaining in any season. Silver Spring is more than just a neighborhood—it’s a lifestyle. Residents enjoy access to a resort-style pool, separate kids' pool, playground, and scenic walking trail, making it easy to enjoy the outdoors and stay active. Zoned for highly rated Mt. Juliet schools, this home is perfect for families seeking both comfort and community. Conveniently located near Golden Bear Gateway, with quick access to I-40, you’re just minutes from shopping, dining, and everything Mt. Juliet has to offer. Don’t miss your opportunity to own this thoughtfully designed home in one of Mt. Juliet’s premier communities—schedule your private showing today!
Property Details
Status : Active
Source : RealTracs, Inc.
Address : 600 Southshore Pt Mount Juliet TN 37122
County : Wilson County, TN
Property Type : Residential
Area : 2,862 sq. ft.
Year Built : 2017
Exterior Construction : Brick
Floors : Carpet,Wood,Tile
Heat : Central
HOA / Subdivision : Silver Springs Ph3 Revised
Listing Provided by : Keller Williams Realty Mt. Juliet
MLS Status : Active
Listing # : RTC2885376
Schools near 600 Southshore Pt, Mount Juliet, TN 37122 :
West Elementary, West Wilson Middle School, Mt. Juliet High School
Additional details
Association Fee : $200.00
Association Fee Frequency : Quarterly
Assocation Fee 2 : $350.00
Association Fee 2 Frequency : One Time
Heating : Yes
Parking Features : Garage Faces Front,Aggregate
Lot Size Area : 0.18 Sq. Ft.
Building Area Total : 2862 Sq. Ft.
Lot Size Acres : 0.18 Acres
Lot Size Dimensions : 79.46X108.57 IRR
Living Area : 2862 Sq. Ft.
Lot Features : Corner Lot,Level
Office Phone : 6157588886
Number of Bedrooms : 4
Number of Bathrooms : 3
Full Bathrooms : 3
Possession : Close Of Escrow
Cooling : 1
Garage Spaces : 2
Architectural Style : Contemporary
Patio and Porch Features : Deck,Patio,Porch,Screened
Levels : Two
Basement : Crawl Space
Stories : 2
Utilities : Water Available
Parking Space : 6
Sewer : Public Sewer
Location 600 Southshore Pt, TN 37122
Directions to 600 Southshore Pt, TN 37122
I40 E, Exit 226B, follow N. Mt. Juliet Road, right on Lebanon Rd (Hwy 70), left at Benders Ferry, right into Silver Springs on Karen Drive. L.on Karen Dr. N. L on Mid Town, R on Southshore Point.
Ready to Start the Conversation?
We're ready when you are.
 © 2025 Listings courtesy of RealTracs, Inc. as distributed by MLS GRID. IDX information is provided exclusively for consumers' personal non-commercial use and may not be used for any purpose other than to identify prospective properties consumers may be interested in purchasing. The IDX data is deemed reliable but is not guaranteed by MLS GRID and may be subject to an end user license agreement prescribed by the Member Participant's applicable MLS. Based on information submitted to the MLS GRID as of June 6, 2025 10:00 AM CST. All data is obtained from various sources and may not have been verified by broker or MLS GRID. Supplied Open House Information is subject to change without notice. All information should be independently reviewed and verified for accuracy. Properties may or may not be listed by the office/agent presenting the information. Some IDX listings have been excluded from this website.
© 2025 Listings courtesy of RealTracs, Inc. as distributed by MLS GRID. IDX information is provided exclusively for consumers' personal non-commercial use and may not be used for any purpose other than to identify prospective properties consumers may be interested in purchasing. The IDX data is deemed reliable but is not guaranteed by MLS GRID and may be subject to an end user license agreement prescribed by the Member Participant's applicable MLS. Based on information submitted to the MLS GRID as of June 6, 2025 10:00 AM CST. All data is obtained from various sources and may not have been verified by broker or MLS GRID. Supplied Open House Information is subject to change without notice. All information should be independently reviewed and verified for accuracy. Properties may or may not be listed by the office/agent presenting the information. Some IDX listings have been excluded from this website.
