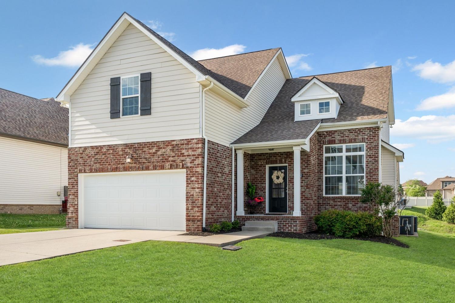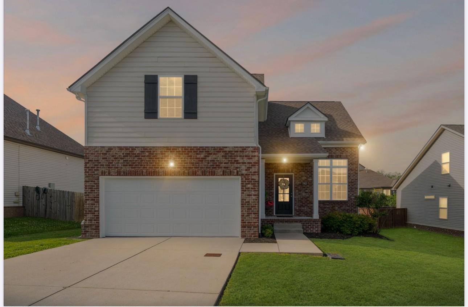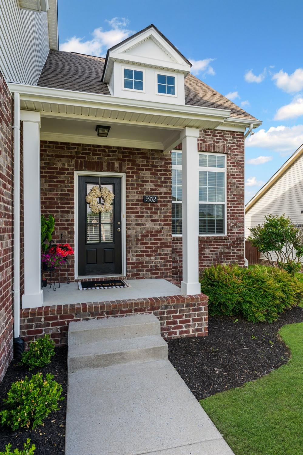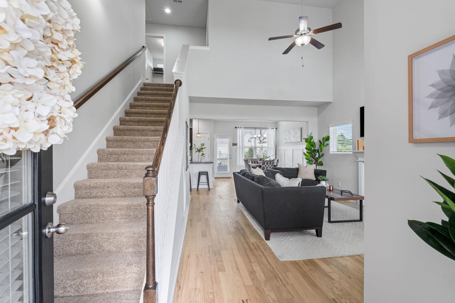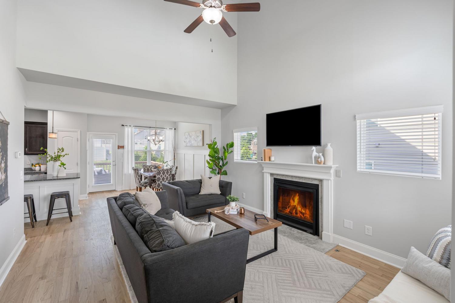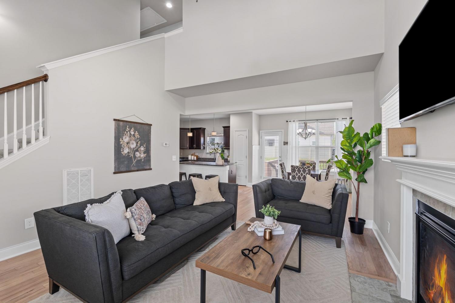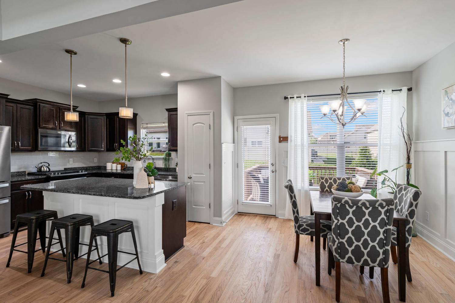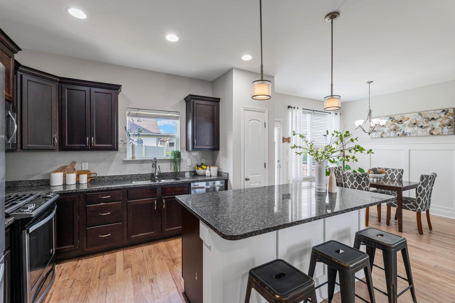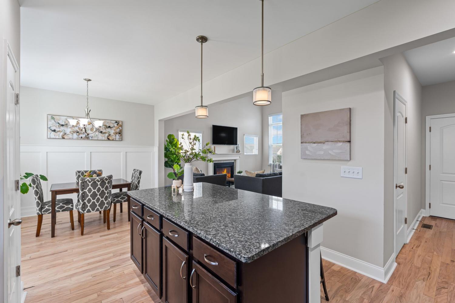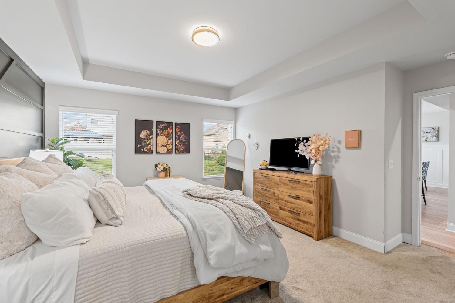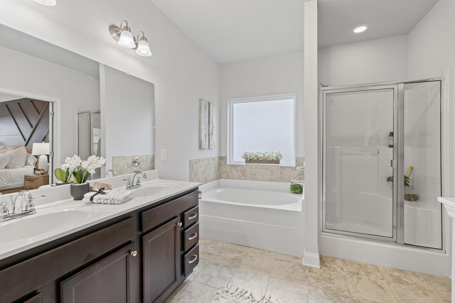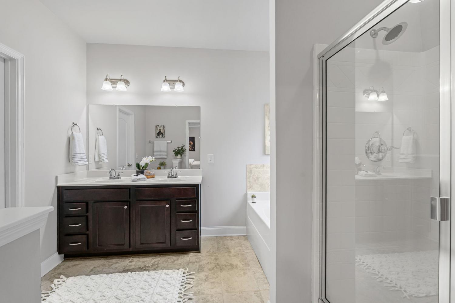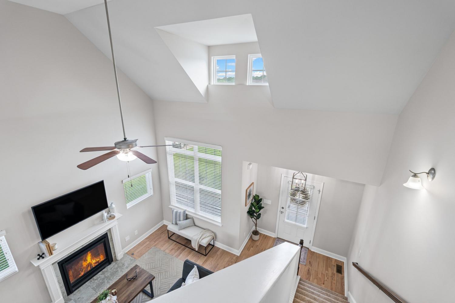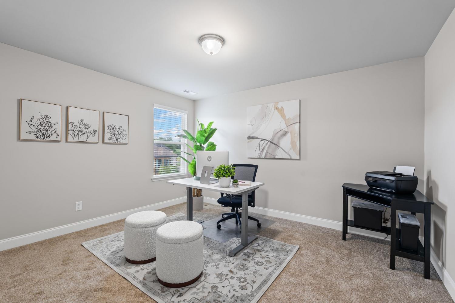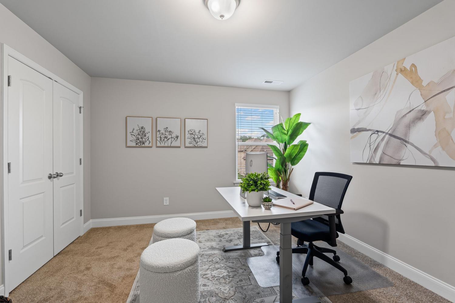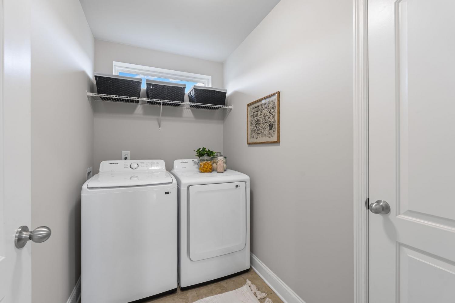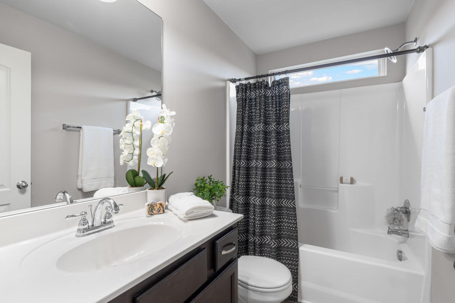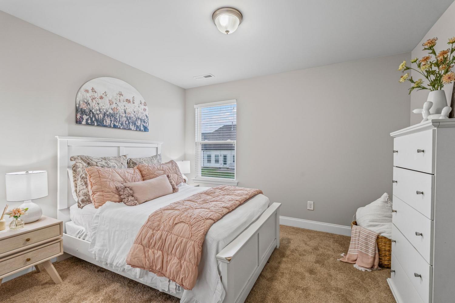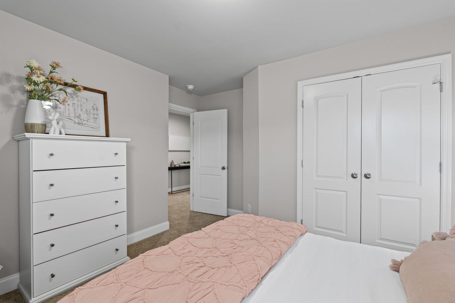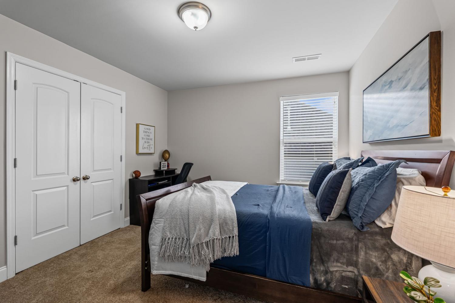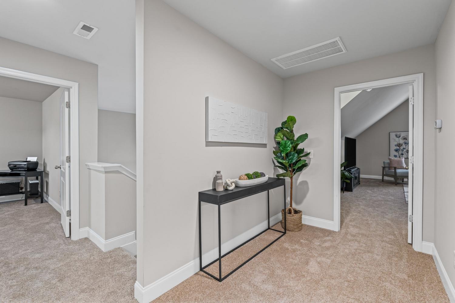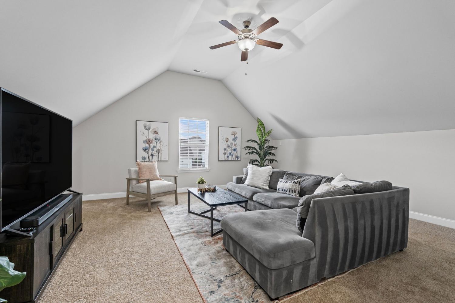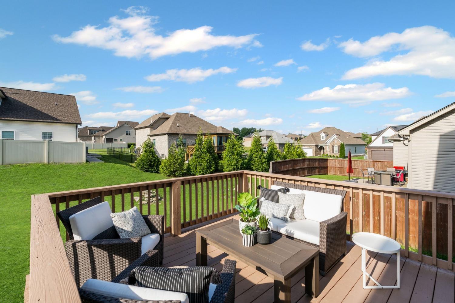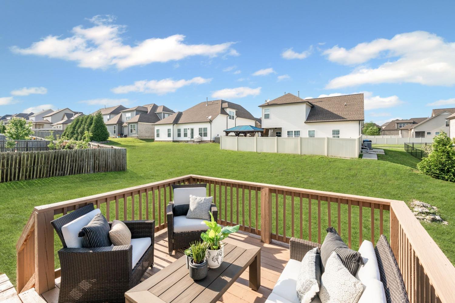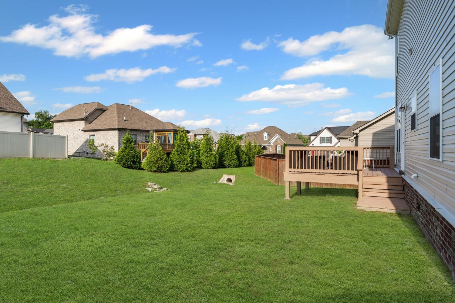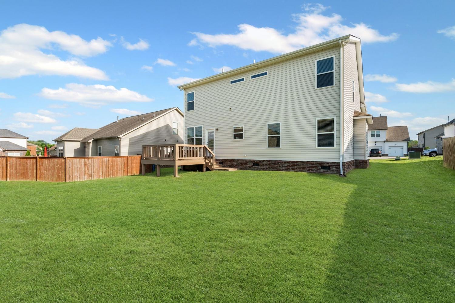 MIDDLE TENNESSEE REAL ESTATE
MIDDLE TENNESSEE REAL ESTATE
5902 Covent Ln, Smyrna, TN 37167 For Sale
Single Family Residence
- Single Family Residence
- Beds: 4
- Baths: 3
- 2,212 sq ft
Description
Price reduced and Closing cost assistance offered!! As you step inside, you’re greeted by fresh flooring and crisp new paint that set the tone for this beautifully updated 4-bedroom, 2.5-bath home. The open, inviting floorplan flows effortlessly, guiding you from the spacious living area into the heart of the home. On the main level, you’ll find the private primary suite—complete with a generous en-suite bath and walk-in closet—providing comfort and convenience all in one. The kitchen and dining spaces blend seamlessly for easy entertaining or quiet nights in. Upstairs, three additional bedrooms offer ample closet space and the oversized bonus room gives you the flexibility for a home theater, office, or playroom. Don’t miss the attic storage—ideal for keeping seasonal items out of sight but close at hand. Step outside onto the back deck, perfect for weekend grilling or peaceful mornings with coffee. The level backyard offers space to play, garden, or simply unwind. A two-car garage and additional driveway parking ensure there’s room for everyone. Convenient to shopping, grocery, hospital, physicians, parks, and fast access to I-24!
Property Details
Status : Active
Source : RealTracs, Inc.
County : Rutherford County, TN
Property Type : Residential
Area : 2,212 sq. ft.
Year Built : 2017
Exterior Construction : Masonite,Brick
Floors : Carpet,Wood,Tile
Heat : Central
HOA / Subdivision : Buckingham Place Sec 1 Ph 2
Listing Provided by : Benchmark Realty, LLC
MLS Status : Active
Listing # : RTC2885534
Schools near 5902 Covent Ln, Smyrna, TN 37167 :
Rock Springs Elementary, Rock Springs Middle School, Stewarts Creek High School
Additional details
Association Fee : $26.00
Association Fee Frequency : Monthly
Heating : Yes
Parking Features : Garage Door Opener,Garage Faces Front,Driveway
Lot Size Area : 0.16 Sq. Ft.
Building Area Total : 2212 Sq. Ft.
Lot Size Acres : 0.16 Acres
Living Area : 2212 Sq. Ft.
Lot Features : Level
Office Phone : 6154322919
Number of Bedrooms : 4
Number of Bathrooms : 3
Full Bathrooms : 2
Half Bathrooms : 1
Possession : Close Of Escrow
Cooling : 1
Garage Spaces : 2
Patio and Porch Features : Porch,Covered,Deck
Levels : Two
Basement : Crawl Space
Stories : 2
Utilities : Water Available,Cable Connected
Parking Space : 6
Sewer : Public Sewer
Location 5902 Covent Ln, TN 37167
Directions to 5902 Covent Ln, TN 37167
Take I-24 E to exit 66A Sam Ridley Pkwy, turn Left on Blair, turn Right on Rock Springs Rd, turn Left on Montgomery Way, turn Right on Napa Valley, turn Left on Freemark Dr, Right on Covent Lane. 2nd House on Right 5902 Covent Lane.
Ready to Start the Conversation?
We're ready when you are.
 © 2025 Listings courtesy of RealTracs, Inc. as distributed by MLS GRID. IDX information is provided exclusively for consumers' personal non-commercial use and may not be used for any purpose other than to identify prospective properties consumers may be interested in purchasing. The IDX data is deemed reliable but is not guaranteed by MLS GRID and may be subject to an end user license agreement prescribed by the Member Participant's applicable MLS. Based on information submitted to the MLS GRID as of June 8, 2025 10:00 AM CST. All data is obtained from various sources and may not have been verified by broker or MLS GRID. Supplied Open House Information is subject to change without notice. All information should be independently reviewed and verified for accuracy. Properties may or may not be listed by the office/agent presenting the information. Some IDX listings have been excluded from this website.
© 2025 Listings courtesy of RealTracs, Inc. as distributed by MLS GRID. IDX information is provided exclusively for consumers' personal non-commercial use and may not be used for any purpose other than to identify prospective properties consumers may be interested in purchasing. The IDX data is deemed reliable but is not guaranteed by MLS GRID and may be subject to an end user license agreement prescribed by the Member Participant's applicable MLS. Based on information submitted to the MLS GRID as of June 8, 2025 10:00 AM CST. All data is obtained from various sources and may not have been verified by broker or MLS GRID. Supplied Open House Information is subject to change without notice. All information should be independently reviewed and verified for accuracy. Properties may or may not be listed by the office/agent presenting the information. Some IDX listings have been excluded from this website.
