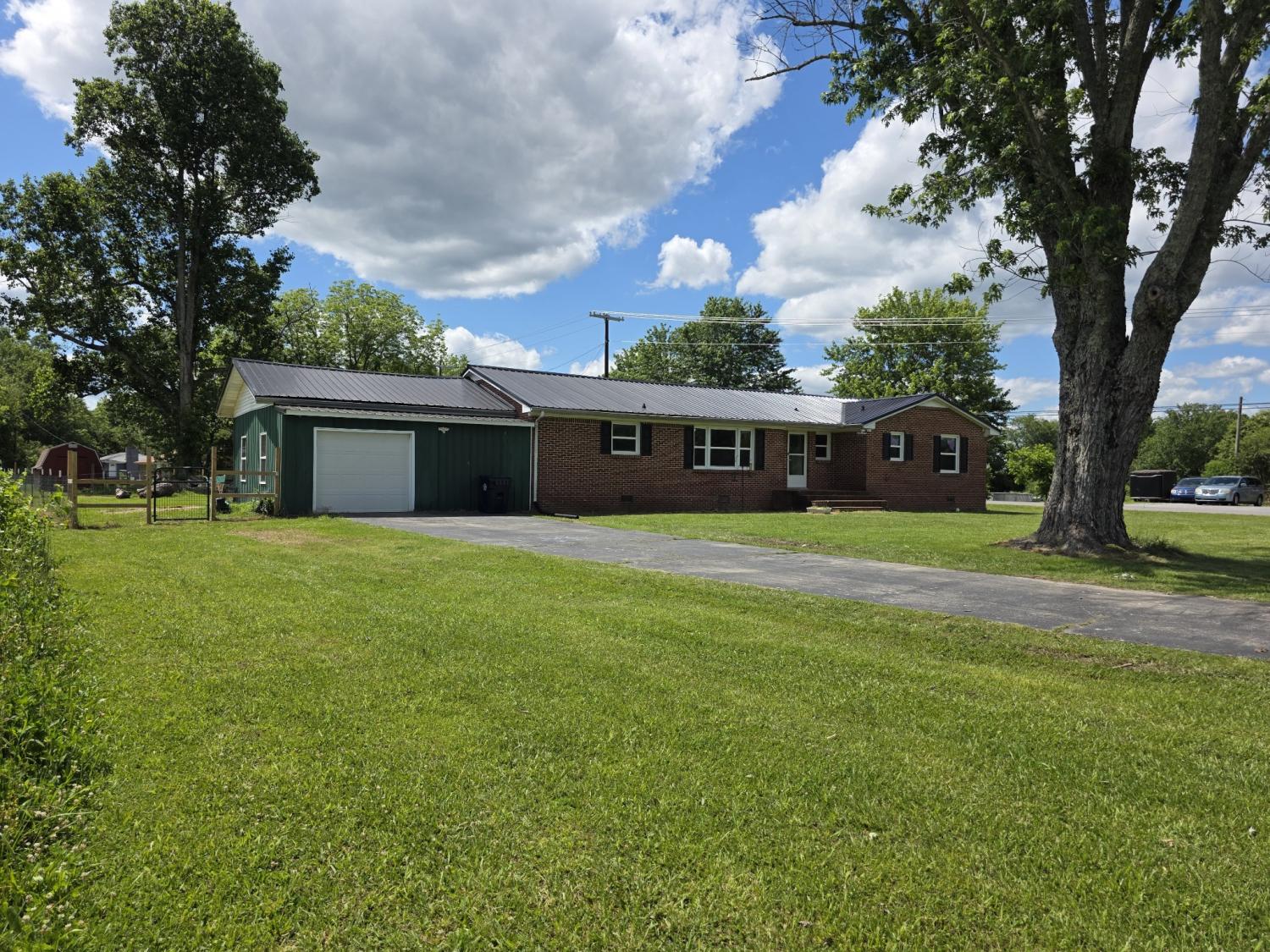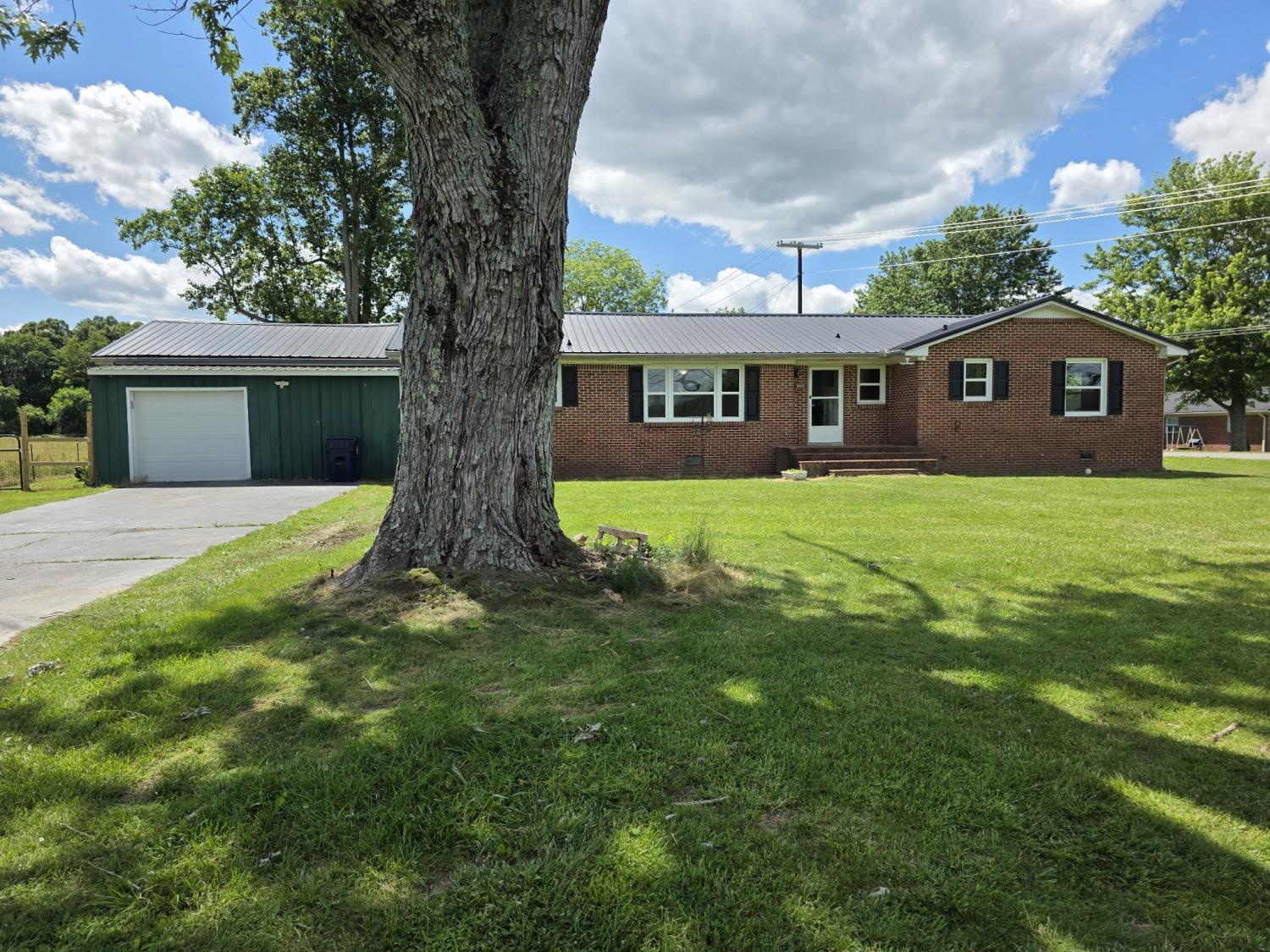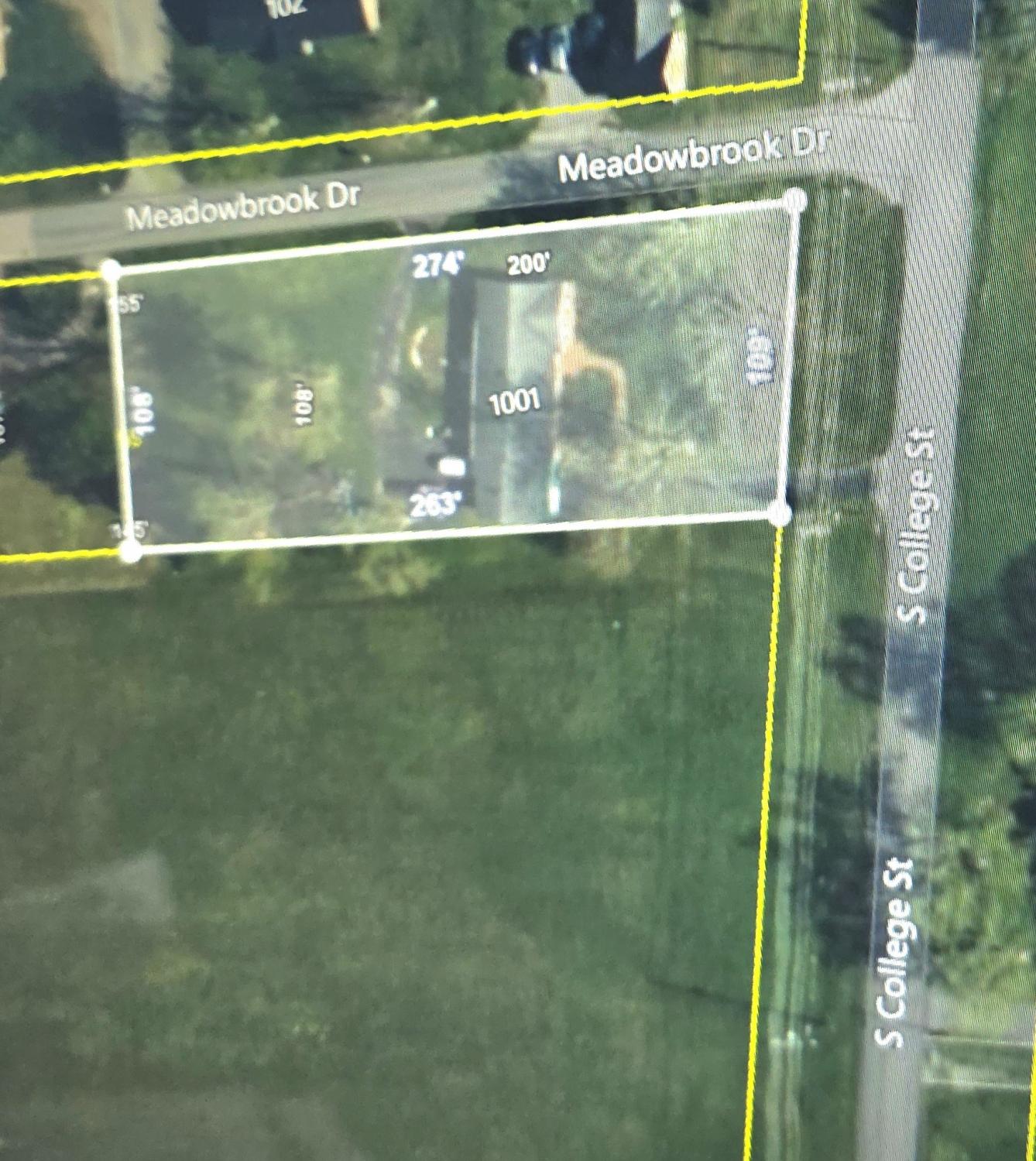 MIDDLE TENNESSEE REAL ESTATE
MIDDLE TENNESSEE REAL ESTATE
1001 S College St, Smithville, TN 37166 For Sale
Single Family Residence
- Single Family Residence
- Beds: 5
- Baths: 2
- 1,843 sq ft
Description
Spacious Brick Home with Versatile Layout & Prime Location. Discover this charming and spacious brick residence situated on a corner, level lot of over 1/2 acres (.660), just minutes from the Smithville square and close to the scenic Center Hill Lake. Perfectly designed for flexibility, this home offers 5 bedrooms and 2 bathrooms, but the layout can easily adapt to your needs—use one bedroom as a home office or dining room, or remove the wall between bedrooms 4 and 5 to create a large den or entertainment space. The eat-in kitchen has plenty of cabinet space and is complemented by a large utility room just off from kitchen for added convenience. The property features a very large, fully fenced backyard with a gate at the back driveway—ideal for outdoor gatherings, pets, or children to play safely. Parking is versatile with both front and back driveways, and the converted carport, which is now a garage, could be restored to its original configuration if desired. A storage building adds ample space for tools, equipment, or hobbies. Recent updates include a newer metal roof (2023), energy-efficient windows (2022), new flooring (2022), and HVAC system (2019). The tankless water heater, installed in 2021, ensures endless hot water with no worries. Additional features include the washer and dryer (dryer is gas but switchable to electric with a 220 plug already in place) property has two road frontage. This spacious house is waiting on you to call it "Home" Buyers and buyers agent to verify all pertinent information. professional pictures coming soon. (Sellers will be cleaning up the back yard)
Property Details
Status : Active
Source : RealTracs, Inc.
Address : 1001 S College St Smithville TN 37166
County : Dekalb County, TN
Property Type : Residential
Area : 1,843 sq. ft.
Yard : Back Yard
Year Built : 1960
Exterior Construction : Brick
Floors : Laminate,Other
HOA / Subdivision : NA
Listing Provided by : RE/MAX Choice Properties
MLS Status : Active
Listing # : RTC2885815
Schools near 1001 S College St, Smithville, TN 37166 :
Smithville Elementary, DeKalb Middle School, De Kalb County High School
Additional details
Heating : Yes
Parking Features : Garage Faces Front,Driveway,Paved
Lot Size Area : 0.66 Sq. Ft.
Building Area Total : 1843 Sq. Ft.
Lot Size Acres : 0.66 Acres
Lot Size Dimensions : 107 X 200 IRR
Living Area : 1843 Sq. Ft.
Lot Features : Corner Lot,Level
Office Phone : 6154443752
Number of Bedrooms : 5
Number of Bathrooms : 2
Full Bathrooms : 2
Possession : Close Of Escrow
Cooling : 1
Garage Spaces : 1
Architectural Style : Ranch
Patio and Porch Features : Porch
Levels : One
Basement : Crawl Space
Stories : 1
Utilities : Natural Gas Available,Water Available
Parking Space : 5
Sewer : Public Sewer
Location 1001 S College St, TN 37166
Directions to 1001 S College St, TN 37166
From the traffic light at Dairy Queen, take ramp upon bridge. Turn right (S College St) follow rd about 1/2 mile to the house which will be on the right.
Ready to Start the Conversation?
We're ready when you are.
 © 2025 Listings courtesy of RealTracs, Inc. as distributed by MLS GRID. IDX information is provided exclusively for consumers' personal non-commercial use and may not be used for any purpose other than to identify prospective properties consumers may be interested in purchasing. The IDX data is deemed reliable but is not guaranteed by MLS GRID and may be subject to an end user license agreement prescribed by the Member Participant's applicable MLS. Based on information submitted to the MLS GRID as of June 7, 2025 10:00 PM CST. All data is obtained from various sources and may not have been verified by broker or MLS GRID. Supplied Open House Information is subject to change without notice. All information should be independently reviewed and verified for accuracy. Properties may or may not be listed by the office/agent presenting the information. Some IDX listings have been excluded from this website.
© 2025 Listings courtesy of RealTracs, Inc. as distributed by MLS GRID. IDX information is provided exclusively for consumers' personal non-commercial use and may not be used for any purpose other than to identify prospective properties consumers may be interested in purchasing. The IDX data is deemed reliable but is not guaranteed by MLS GRID and may be subject to an end user license agreement prescribed by the Member Participant's applicable MLS. Based on information submitted to the MLS GRID as of June 7, 2025 10:00 PM CST. All data is obtained from various sources and may not have been verified by broker or MLS GRID. Supplied Open House Information is subject to change without notice. All information should be independently reviewed and verified for accuracy. Properties may or may not be listed by the office/agent presenting the information. Some IDX listings have been excluded from this website.

















