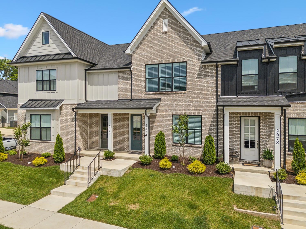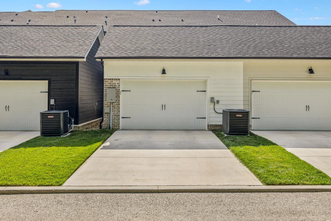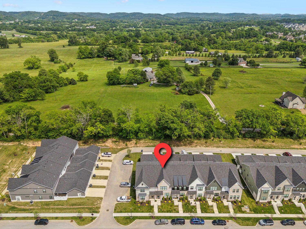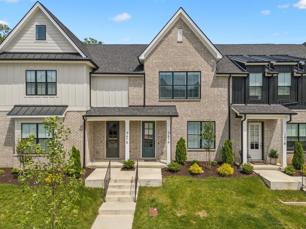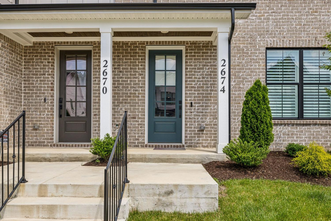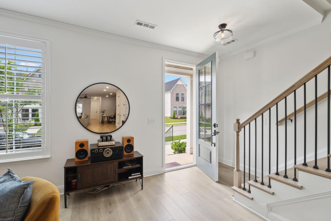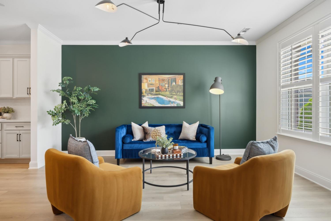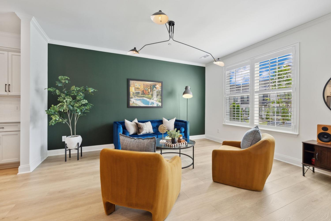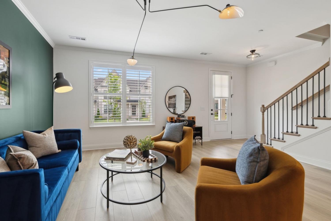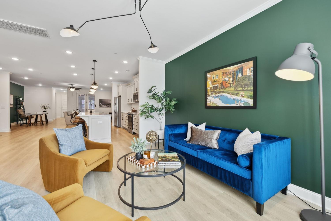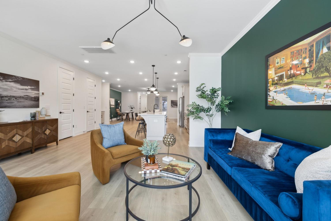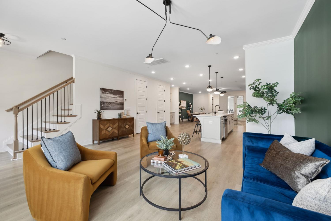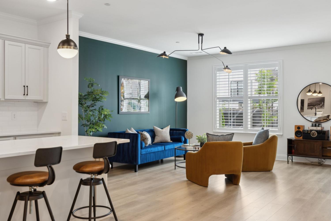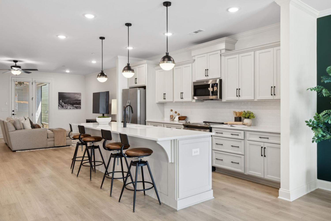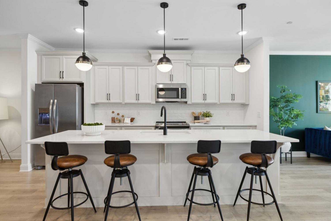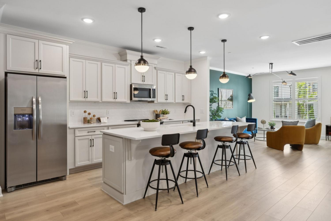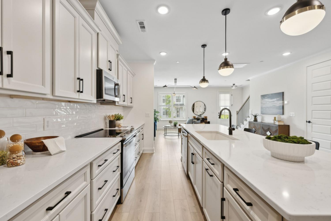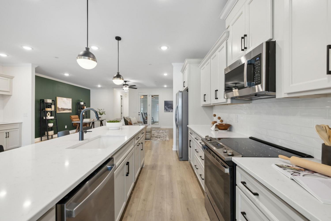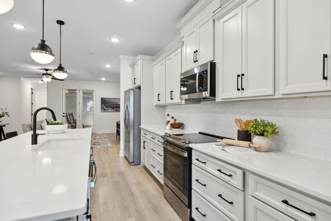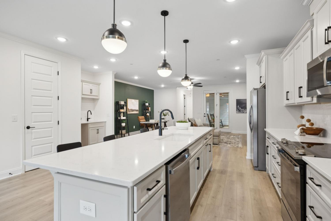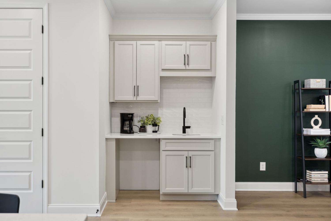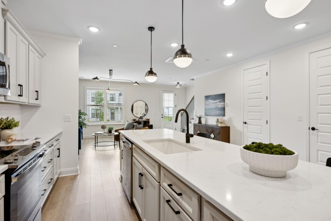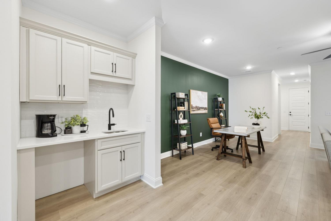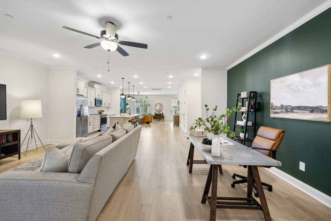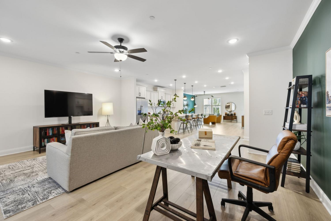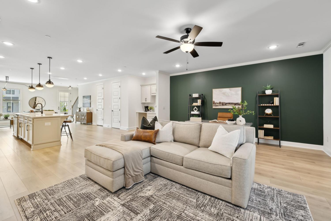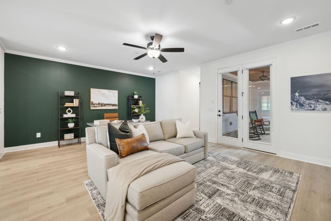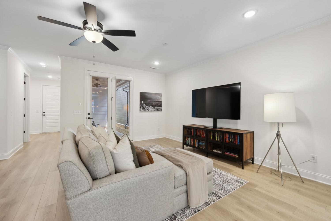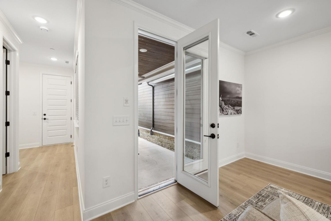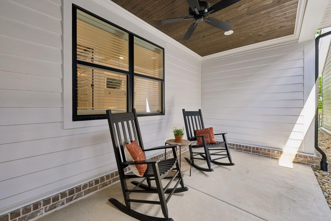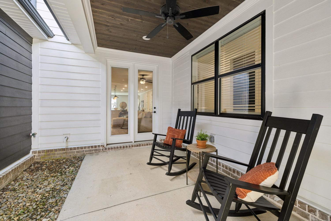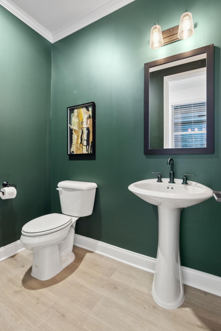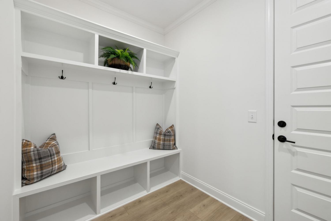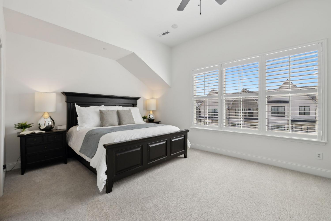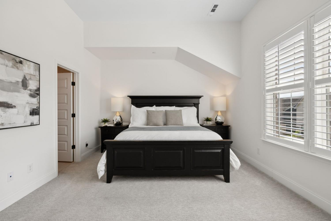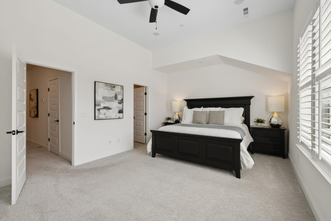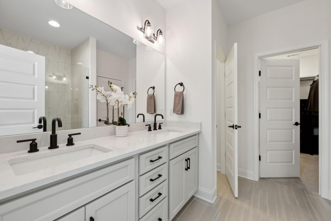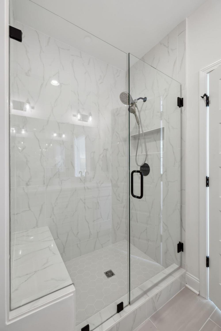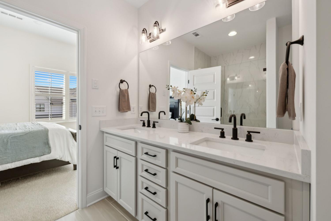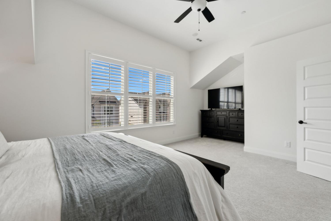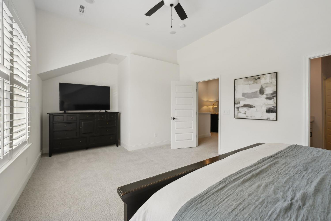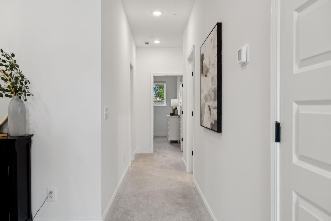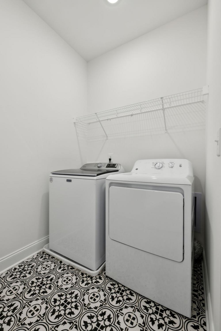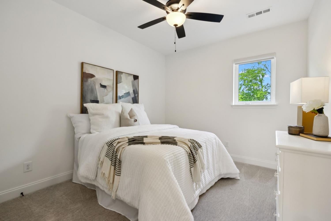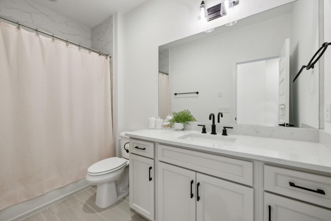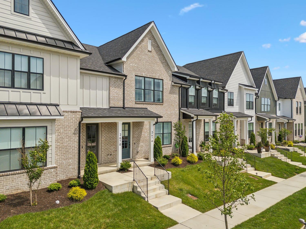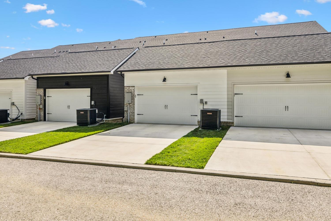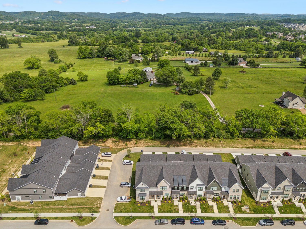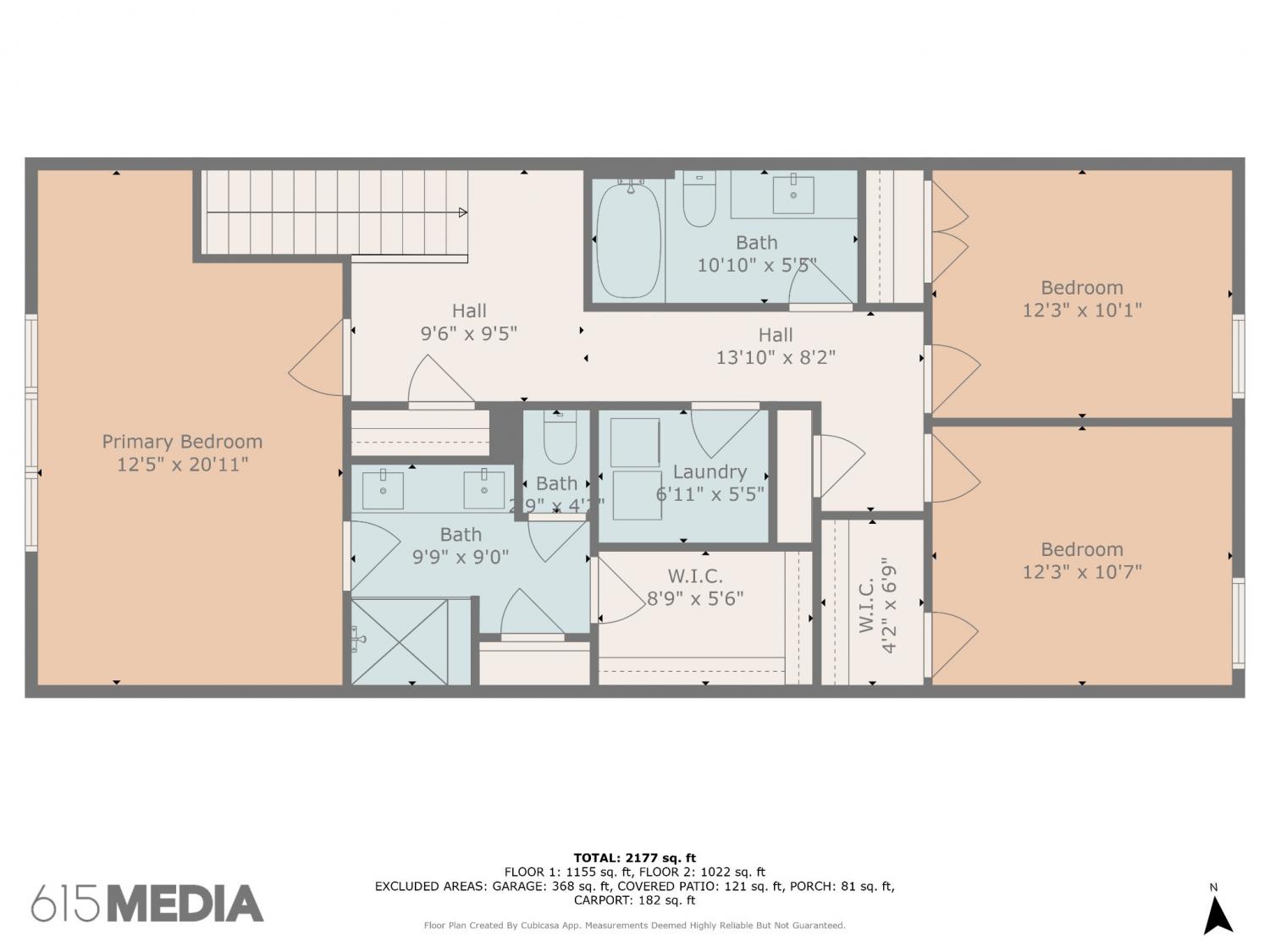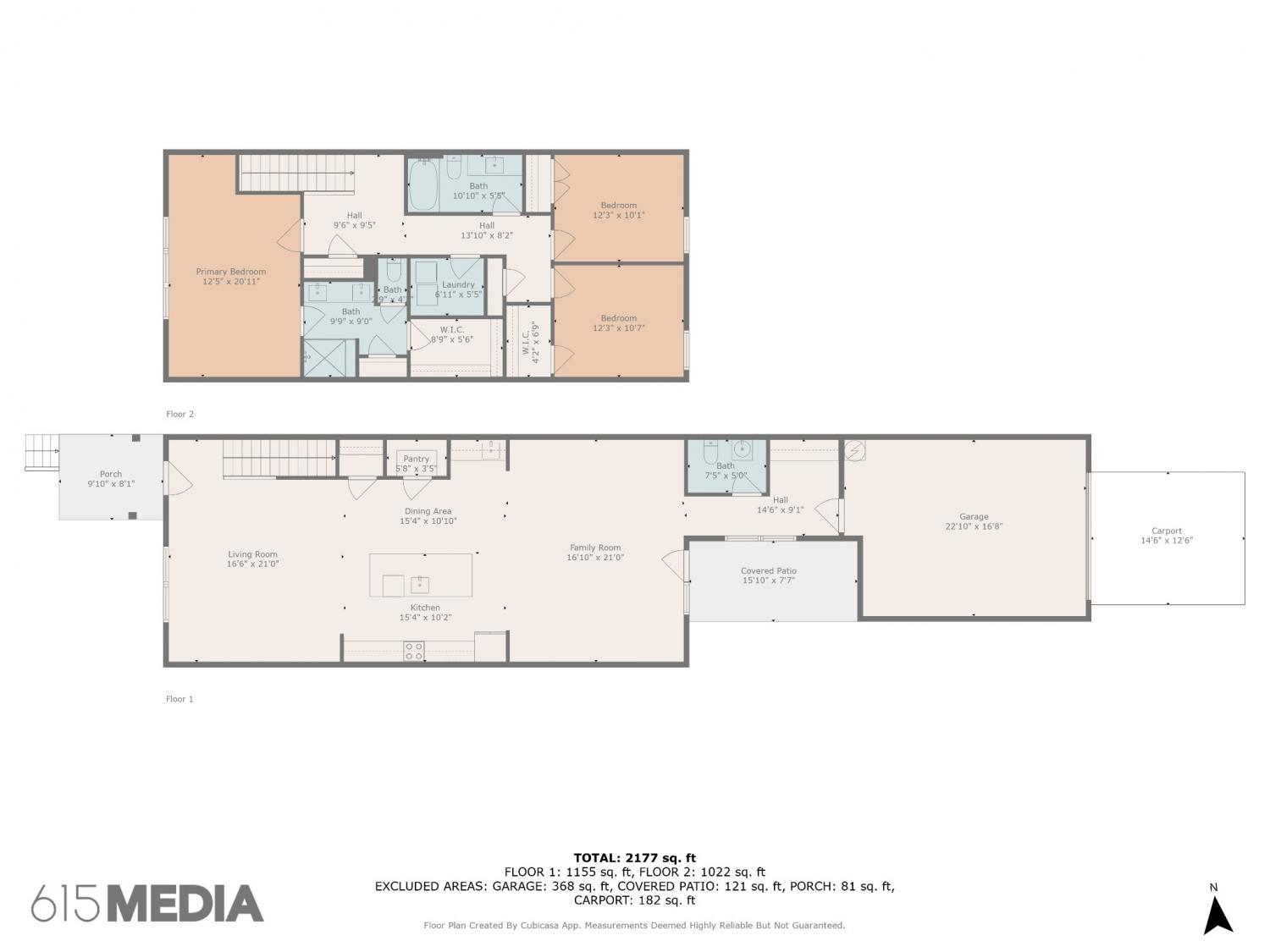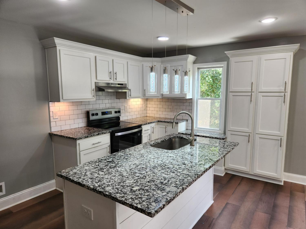 MIDDLE TENNESSEE REAL ESTATE
MIDDLE TENNESSEE REAL ESTATE
2674 Bramblewood Ln, Thompsons Station, TN 37179 For Sale
Townhouse
- Townhouse
- Beds: 3
- Baths: 3
- 2,308 sq ft
Description
MOVE-IN READY TOWNHOME WITH MID-CENTURY MODERN FLAIR! Discover this spacious, like new, townhome with a 1.5 car garage in the highly desirable Canterbury neighborhood in Thompson's Station, TN, just minutes from both Franklin and Spring Hill. With over 2,300 sq. ft. of stylish, flexible living space, this three-bedroom, 2.5 bath home offers the perfect blend of modern comfort and sophistication. The main level features a spacious flex area currently being used a formal living room, that would also make a dining area, home office, playroom or work out area. Next, you'll find an expansive kitchen with a granite counters, a large island, plenty of cabinet space, a pantry and a butler's pantry with sink and space for a mini fridge. Enjoy the convenience of a mudroom, half bath and a cozy covered back porch, perfect for unwinding. Upstairs, the generous owner's suite includes a walk-in closet and double vanities, while two additional bedrooms, a full bath, laundry room and ample storage complete the upper level. A 1.5 car alley-access garage and peaceful views backing to a farm, add to the appeal. Zoned for Thompson's Station Elem and Middle as well as Independence High, this appealing townhome won't last long!
Property Details
Status : Active Under Contract
Source : RealTracs, Inc.
Address : 2674 Bramblewood Ln Thompsons Station TN 37179
County : Williamson County, TN
Property Type : Residential
Area : 2,308 sq. ft.
Year Built : 2023
Exterior Construction : Fiber Cement,Brick
Floors : Carpet,Laminate,Tile
Heat : Central,Electric
HOA / Subdivision : Canterbury
Listing Provided by : Keller Williams Realty
MLS Status : Under Contract - Showing
Listing # : RTC2885845
Schools near 2674 Bramblewood Ln, Thompsons Station, TN 37179 :
Thompson's Station Elementary School, Thompson's Station Middle School, Independence High School
Additional details
Association Fee : $285.00
Association Fee Frequency : Monthly
Heating : Yes
Parking Features : Garage Door Opener,Garage Faces Rear
Lot Size Area : 0.07 Sq. Ft.
Building Area Total : 2308 Sq. Ft.
Lot Size Acres : 0.07 Acres
Lot Size Dimensions : 21 X 132
Living Area : 2308 Sq. Ft.
Lot Features : Level
Common Interest : Condominium
Property Attached : Yes
Office Phone : 6153024242
Number of Bedrooms : 3
Number of Bathrooms : 3
Full Bathrooms : 2
Half Bathrooms : 1
Possession : Close Of Escrow
Cooling : 1
Garage Spaces : 1
Patio and Porch Features : Patio,Covered,Porch
Levels : Two
Basement : Slab
Stories : 2
Utilities : Electricity Available,Water Available
Parking Space : 1
Sewer : Public Sewer
Location 2674 Bramblewood Ln, TN 37179
Directions to 2674 Bramblewood Ln, TN 37179
Take I-65 to 840-W. Exit 59 B. Turn L on Hwy 31 S. Turn L on Critz Ln.
Ready to Start the Conversation?
We're ready when you are.
 © 2025 Listings courtesy of RealTracs, Inc. as distributed by MLS GRID. IDX information is provided exclusively for consumers' personal non-commercial use and may not be used for any purpose other than to identify prospective properties consumers may be interested in purchasing. The IDX data is deemed reliable but is not guaranteed by MLS GRID and may be subject to an end user license agreement prescribed by the Member Participant's applicable MLS. Based on information submitted to the MLS GRID as of August 25, 2025 10:00 PM CST. All data is obtained from various sources and may not have been verified by broker or MLS GRID. Supplied Open House Information is subject to change without notice. All information should be independently reviewed and verified for accuracy. Properties may or may not be listed by the office/agent presenting the information. Some IDX listings have been excluded from this website.
© 2025 Listings courtesy of RealTracs, Inc. as distributed by MLS GRID. IDX information is provided exclusively for consumers' personal non-commercial use and may not be used for any purpose other than to identify prospective properties consumers may be interested in purchasing. The IDX data is deemed reliable but is not guaranteed by MLS GRID and may be subject to an end user license agreement prescribed by the Member Participant's applicable MLS. Based on information submitted to the MLS GRID as of August 25, 2025 10:00 PM CST. All data is obtained from various sources and may not have been verified by broker or MLS GRID. Supplied Open House Information is subject to change without notice. All information should be independently reviewed and verified for accuracy. Properties may or may not be listed by the office/agent presenting the information. Some IDX listings have been excluded from this website.

