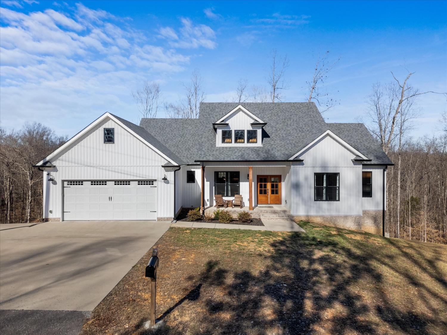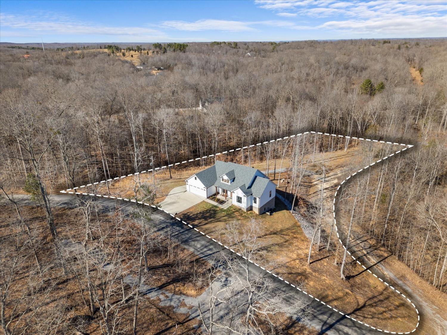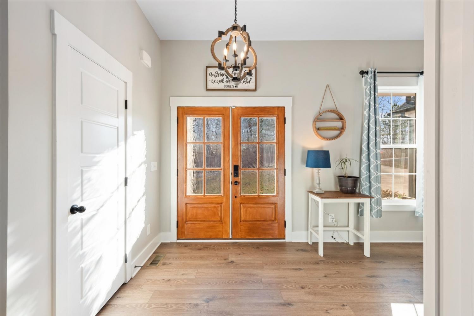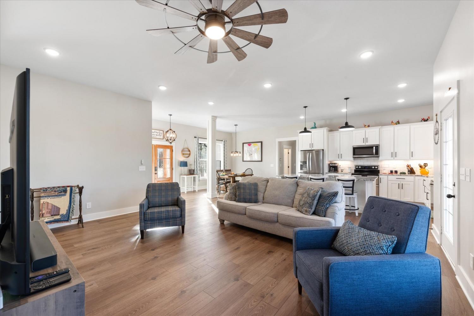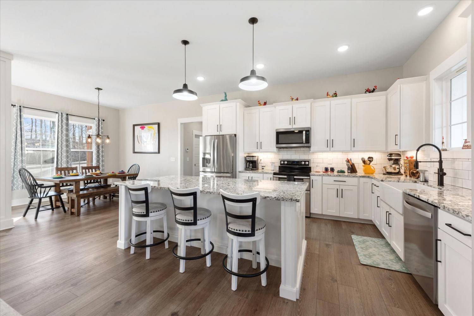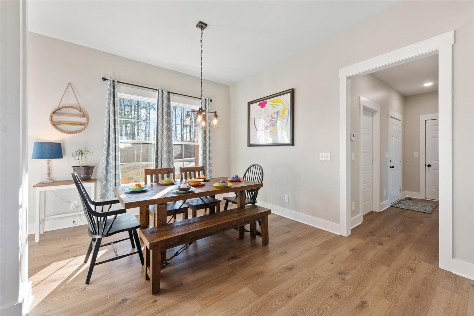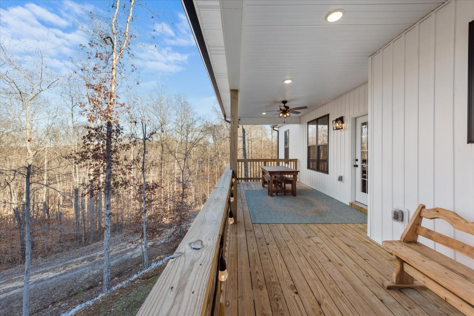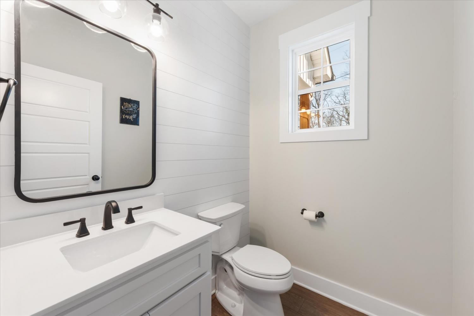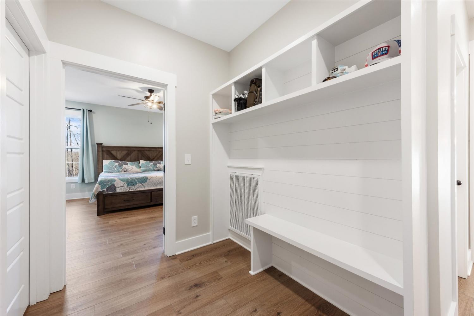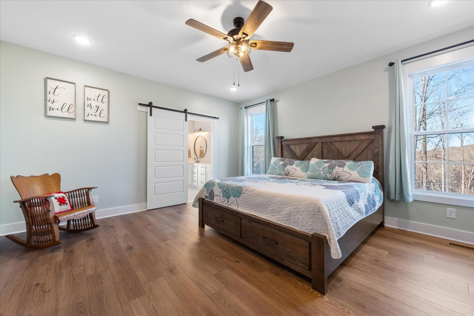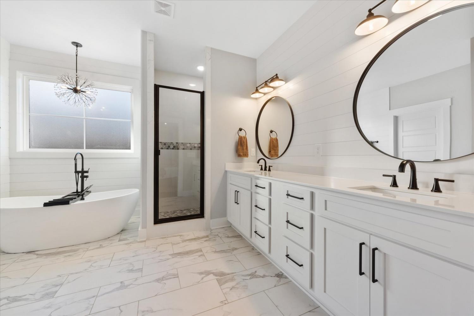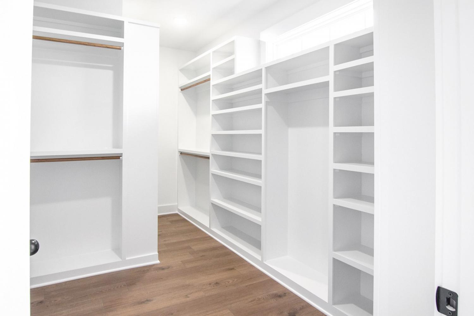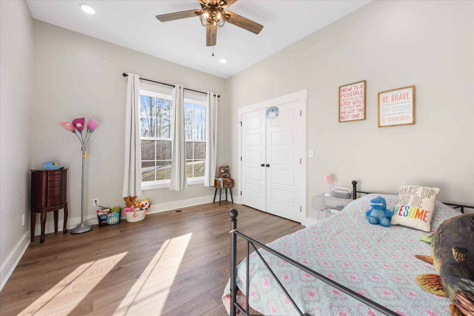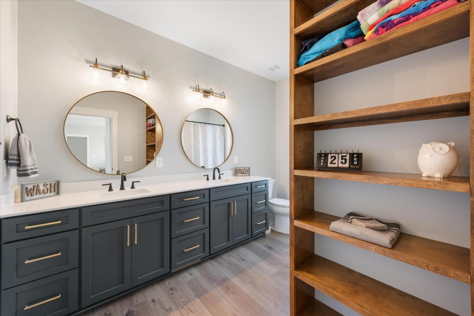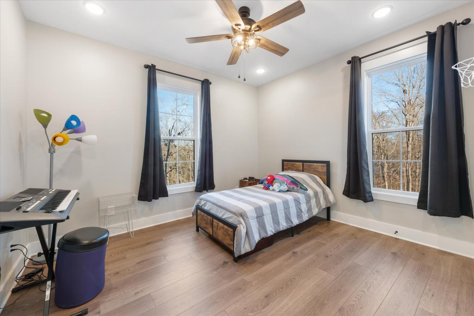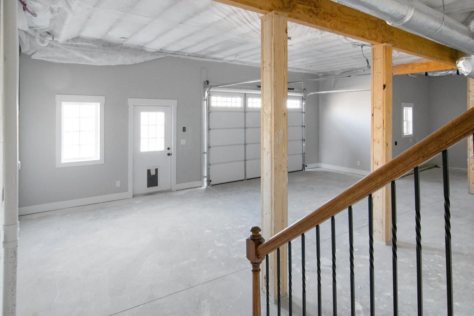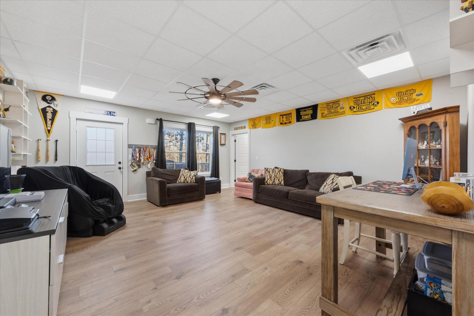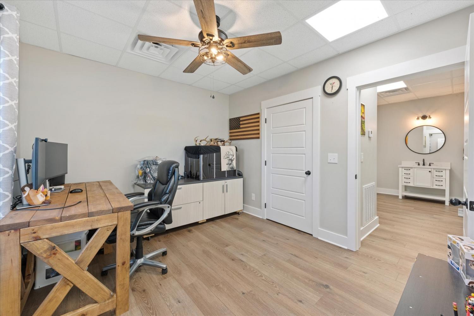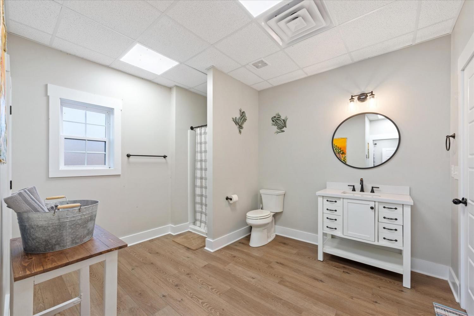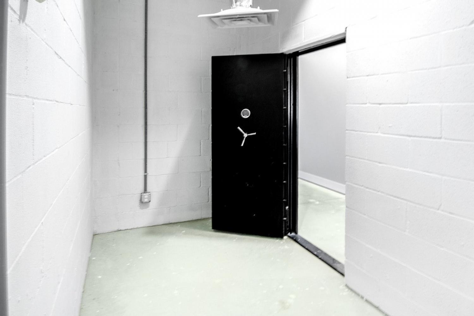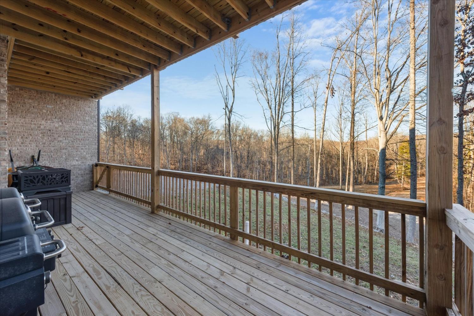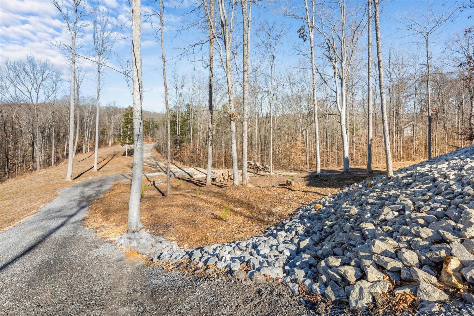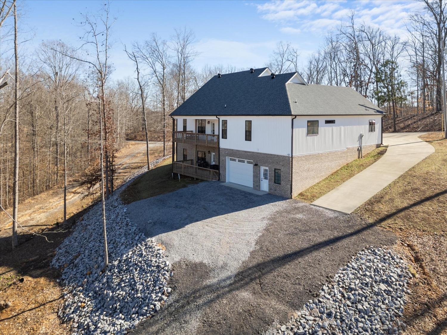 MIDDLE TENNESSEE REAL ESTATE
MIDDLE TENNESSEE REAL ESTATE
170 Autumn Trl, Dover, TN 37058 For Sale
Single Family Residence
- Single Family Residence
- Beds: 4
- Baths: 4
- 2,670 sq ft
Description
This thoughtfully designed 3-bedroom, 3.5-bath home offers the perfect blend of luxury, space, and flexibility—and the seller is offering $10,000 toward your closing costs! Step into the heart of the home: a gourmet kitchen with a massive island, upgraded appliances, granite countertops, and a walk-in pantry—ideal for cooking, hosting, and everyday living. The open-concept main level is designed for comfort and connection, while every bedroom features professionally finished closets, including a dreamy walk-in in the spacious primary suite. Need room to spread out? The lower level offers a private bedroom, full bath, and living area—perfect for guests, multigenerational living, or rental potential. Enjoy your morning coffee or evening unwind time on covered porches overlooking the tree-lined backyard. Additional features include a two-car garage on the main floor, a one-car garage in the basement, a secure gun/safe room with reinforced door, and extra unfinished space ready for your storage needs or future plans. Don’t miss your chance to make this one yours—schedule a showing today!
Property Details
Status : Active
Source : RealTracs, Inc.
County : Stewart County, TN
Property Type : Residential
Area : 2,670 sq. ft.
Year Built : 2022
Exterior Construction : Frame,Vinyl Siding
Floors : Laminate,Tile
Heat : Central,Electric
HOA / Subdivision : The Trace Estates
Listing Provided by : Coldwell Banker Conroy, Marable & Holleman
MLS Status : Active
Listing # : RTC2885994
Schools near 170 Autumn Trl, Dover, TN 37058 :
Dover Elementary, Stewart County Middle School, Stewart Co High School
Additional details
Virtual Tour URL : Click here for Virtual Tour
Heating : Yes
Parking Features : Garage Door Opener,Garage Faces Front
Lot Size Area : 3.3 Sq. Ft.
Building Area Total : 2670 Sq. Ft.
Lot Size Acres : 3.3 Acres
Living Area : 2670 Sq. Ft.
Lot Features : Rolling Slope
Office Phone : 9316473600
Number of Bedrooms : 4
Number of Bathrooms : 4
Full Bathrooms : 3
Half Bathrooms : 1
Possession : Negotiable
Cooling : 1
Garage Spaces : 3
Architectural Style : Ranch
Patio and Porch Features : Patio,Covered,Porch
Levels : Two
Basement : Combination
Stories : 1
Utilities : Electricity Available,Water Available
Parking Space : 3
Sewer : Septic Tank
Location 170 Autumn Trl, TN 37058
Directions to 170 Autumn Trl, TN 37058
From Downtown Clarksville, take Riverside Dr. to N. 2nd St., make a left onto Providence Blvd. follow for 1.4mi. Turn left onto Dover Rd/US-79. Follow for 31mi. Take a right onto TN-461/TN-49 W, then turn left onto Autumn Trl. Home will be on the right.
Ready to Start the Conversation?
We're ready when you are.
 © 2025 Listings courtesy of RealTracs, Inc. as distributed by MLS GRID. IDX information is provided exclusively for consumers' personal non-commercial use and may not be used for any purpose other than to identify prospective properties consumers may be interested in purchasing. The IDX data is deemed reliable but is not guaranteed by MLS GRID and may be subject to an end user license agreement prescribed by the Member Participant's applicable MLS. Based on information submitted to the MLS GRID as of July 21, 2025 10:00 PM CST. All data is obtained from various sources and may not have been verified by broker or MLS GRID. Supplied Open House Information is subject to change without notice. All information should be independently reviewed and verified for accuracy. Properties may or may not be listed by the office/agent presenting the information. Some IDX listings have been excluded from this website.
© 2025 Listings courtesy of RealTracs, Inc. as distributed by MLS GRID. IDX information is provided exclusively for consumers' personal non-commercial use and may not be used for any purpose other than to identify prospective properties consumers may be interested in purchasing. The IDX data is deemed reliable but is not guaranteed by MLS GRID and may be subject to an end user license agreement prescribed by the Member Participant's applicable MLS. Based on information submitted to the MLS GRID as of July 21, 2025 10:00 PM CST. All data is obtained from various sources and may not have been verified by broker or MLS GRID. Supplied Open House Information is subject to change without notice. All information should be independently reviewed and verified for accuracy. Properties may or may not be listed by the office/agent presenting the information. Some IDX listings have been excluded from this website.
