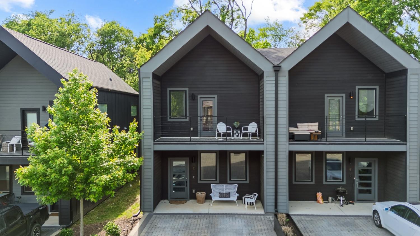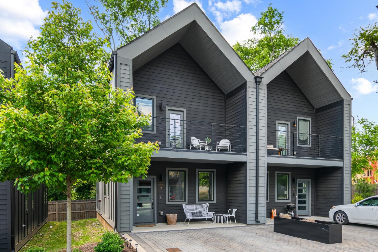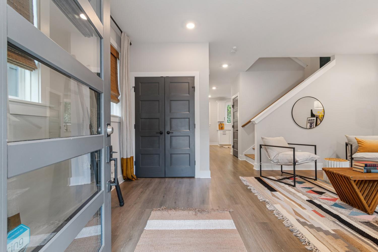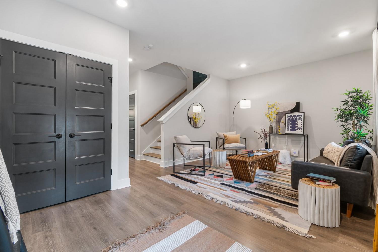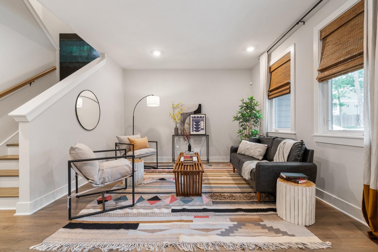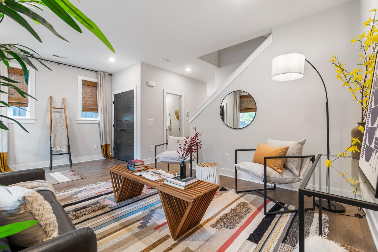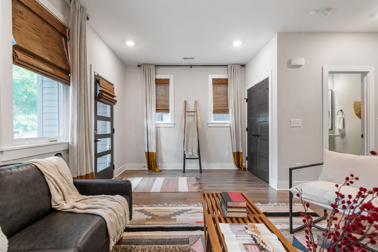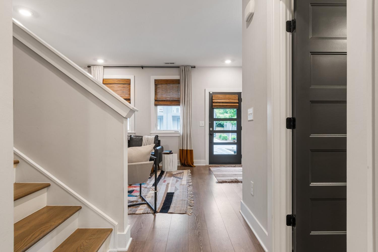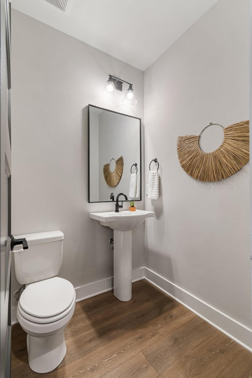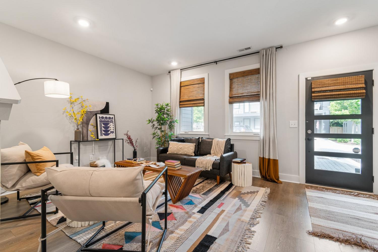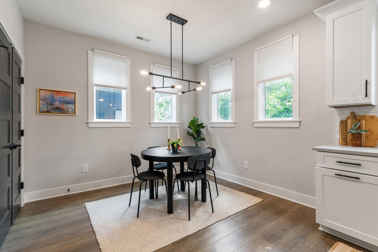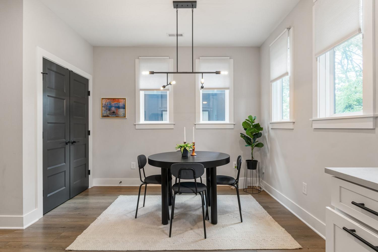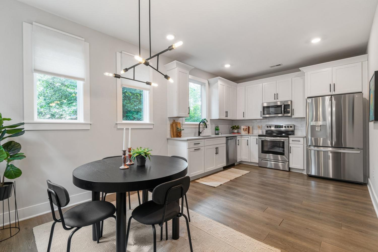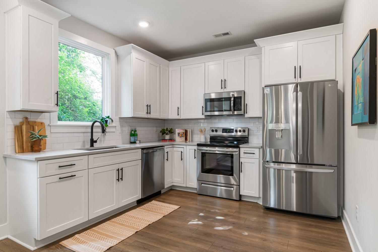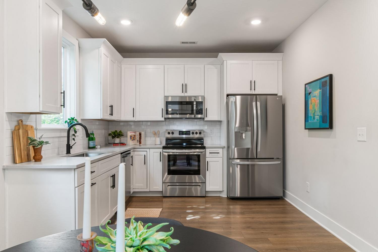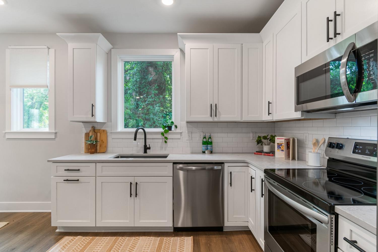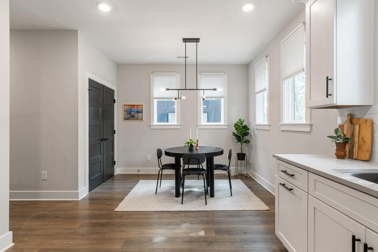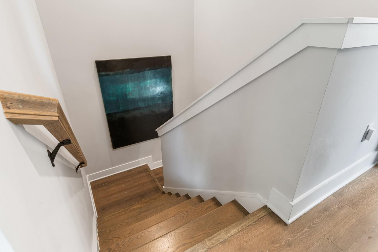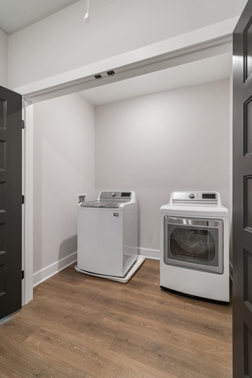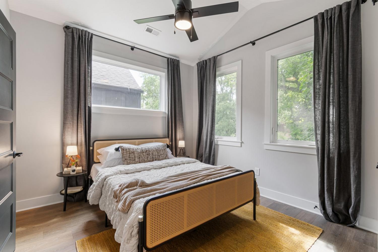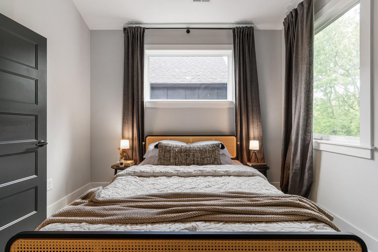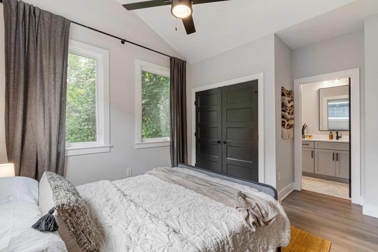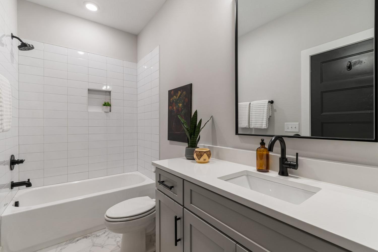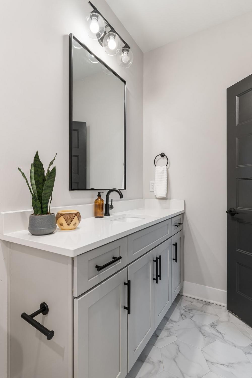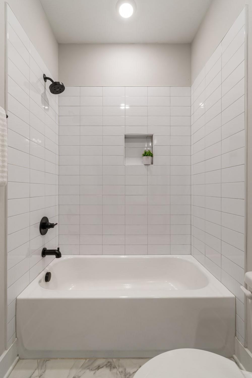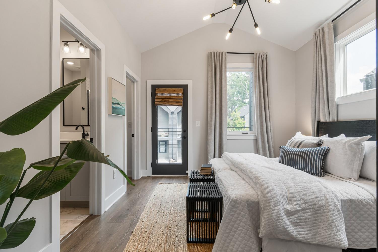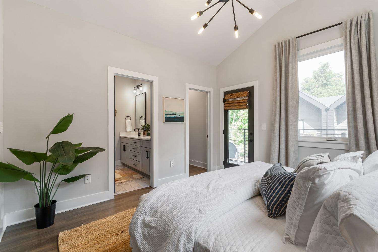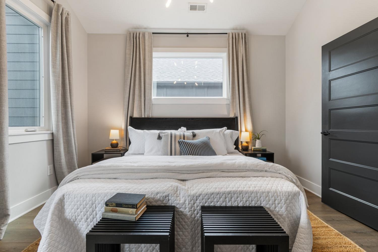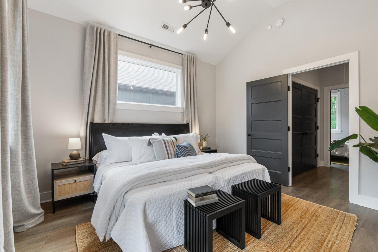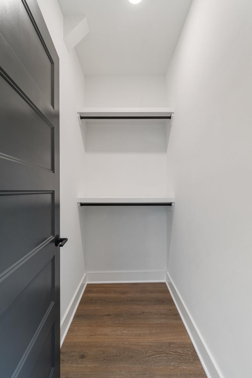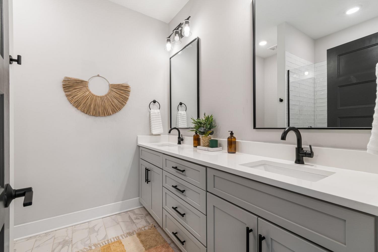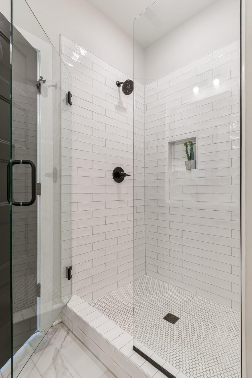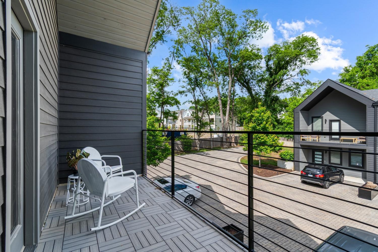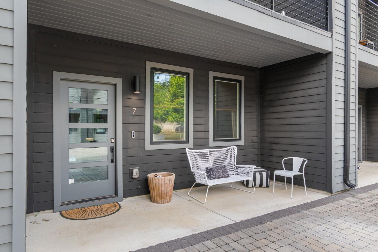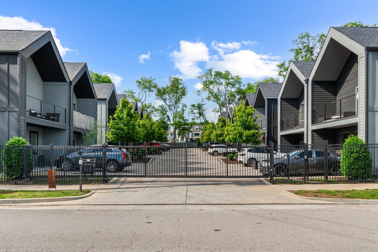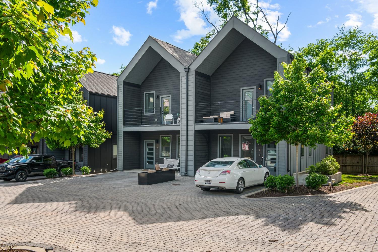 MIDDLE TENNESSEE REAL ESTATE
MIDDLE TENNESSEE REAL ESTATE
801 Cherokee Ave, Nashville, TN 37207 For Sale
Horizontal Property Regime - Attached
- Horizontal Property Regime - Attached
- Beds: 2
- Baths: 3
- 1,280 sq ft
Description
Welcome to a rare opportunity in an intimate and sought-after gated community in East Nashville! Whether you're looking for a primary residence or an income producing investment property. Don’t miss your chance to own an amazing and versatile home in this boutique enclave of Scandinavian-cottage inspired homes. Step inside to discover a thoughtfully designed layout featuring warm-toned flooring, tons of natural light, and striking geometric tile. The dine-in kitchen is a true standout, with quartz countertops, stainless steel appliances, a large walk-in pantry, and ample space for entertaining. Upstairs, you’ll find two spacious bedrooms, each with soaring ceilings and ensuite baths and large closets. The serene primary suite includes its own covered porch—perfect for morning coffee, birdwatching, or stargazing. A full-size laundry area with extra storage is also located upstairs for added convenience. Enjoy 2 designated parking spots, in a secure gated community, plus ample guest parking. The high end architecture style of Highland Heights blends vertical lines, metal accents, and matte black fixtures, echoing the urban sophistication of East Nashville while staying rooted in the clean, cozy feel of Scandinavian design. Located just minutes from some of East Nashvilles best hot spots like East Nashville Beer Works, Crema Coffee, Frankies 925 Sputino, Grimey's New & Preloved Music, and more Whether you're purchasing for yourself, investing, or expanding your rental portfolio—this stylish, low-maintenance home is ready for you! Home qualifies for special financing program with a 1 year free rate buy down with Steadfast Mortgage!
Property Details
Status : Active
Source : RealTracs, Inc.
County : Davidson County, TN
Property Type : Residential
Area : 1,280 sq. ft.
Year Built : 2021
Exterior Construction : Masonite
Floors : Laminate,Tile
Heat : Central,Electric
HOA / Subdivision : Cherokee Place
Listing Provided by : Parks Compass
MLS Status : Active
Listing # : RTC2886041
Schools near 801 Cherokee Ave, Nashville, TN 37207 :
Tom Joy Elementary, Jere Baxter Middle, Maplewood Comp High School
Additional details
Association Fee : $230.00
Association Fee Frequency : Monthly
Heating : Yes
Parking Features : Assigned
Building Area Total : 1280 Sq. Ft.
Living Area : 1280 Sq. Ft.
Property Attached : Yes
Office Phone : 6153693278
Number of Bedrooms : No
Number of Bathrooms : 3
Full Bathrooms : 2
Half Bathrooms : 1
Possession : Negotiable
Cooling : 1
Architectural Style : Contemporary
Patio and Porch Features : Patio,Covered,Porch
Levels : Two
Basement : Slab
Stories : 2
Utilities : Electricity Available,Water Available
Parking Space : 2
Sewer : Public Sewer
Location 801 Cherokee Ave, TN 37207
Directions to 801 Cherokee Ave, TN 37207
I-65/I-24 Exit at Trinity Lane - East Trinity Lane to Jones Ave - Turn Right onto Cherokee Ave. Homes on the right.
Ready to Start the Conversation?
We're ready when you are.
 © 2025 Listings courtesy of RealTracs, Inc. as distributed by MLS GRID. IDX information is provided exclusively for consumers' personal non-commercial use and may not be used for any purpose other than to identify prospective properties consumers may be interested in purchasing. The IDX data is deemed reliable but is not guaranteed by MLS GRID and may be subject to an end user license agreement prescribed by the Member Participant's applicable MLS. Based on information submitted to the MLS GRID as of July 24, 2025 10:00 AM CST. All data is obtained from various sources and may not have been verified by broker or MLS GRID. Supplied Open House Information is subject to change without notice. All information should be independently reviewed and verified for accuracy. Properties may or may not be listed by the office/agent presenting the information. Some IDX listings have been excluded from this website.
© 2025 Listings courtesy of RealTracs, Inc. as distributed by MLS GRID. IDX information is provided exclusively for consumers' personal non-commercial use and may not be used for any purpose other than to identify prospective properties consumers may be interested in purchasing. The IDX data is deemed reliable but is not guaranteed by MLS GRID and may be subject to an end user license agreement prescribed by the Member Participant's applicable MLS. Based on information submitted to the MLS GRID as of July 24, 2025 10:00 AM CST. All data is obtained from various sources and may not have been verified by broker or MLS GRID. Supplied Open House Information is subject to change without notice. All information should be independently reviewed and verified for accuracy. Properties may or may not be listed by the office/agent presenting the information. Some IDX listings have been excluded from this website.
