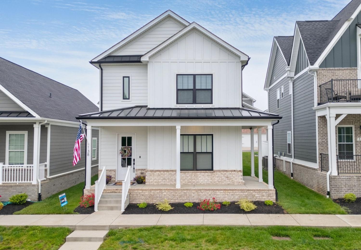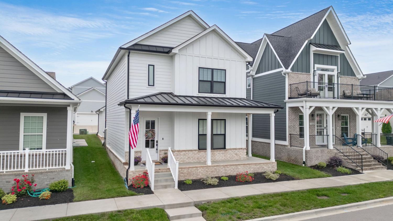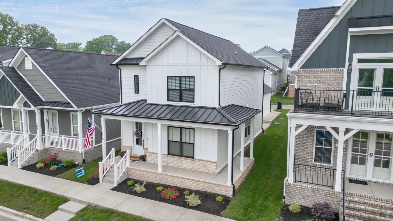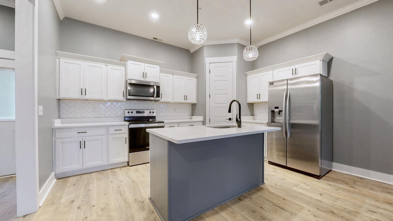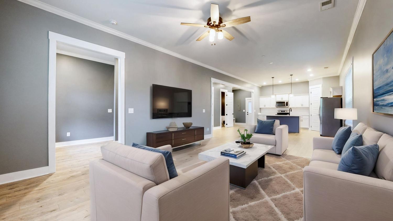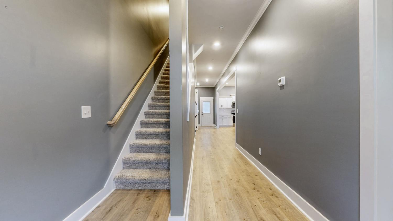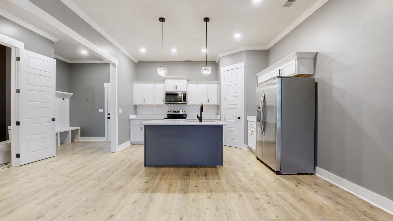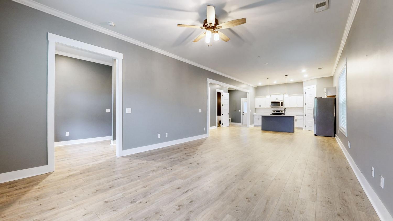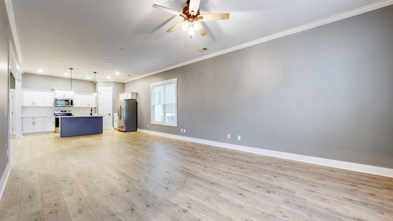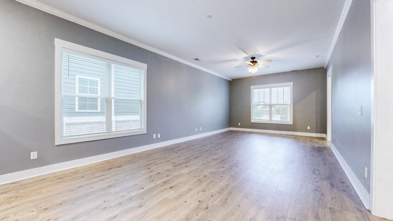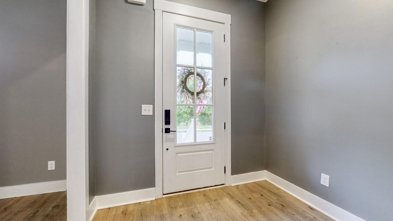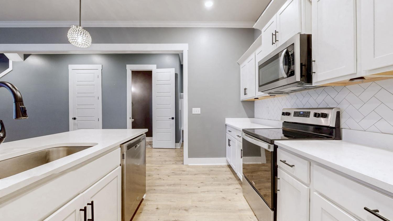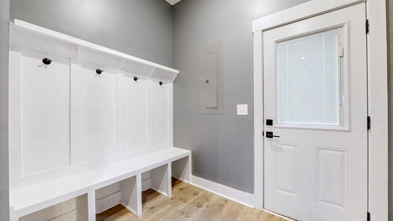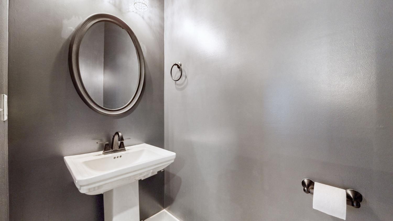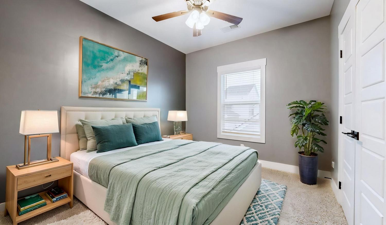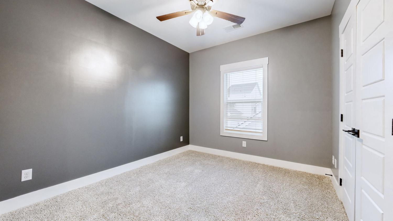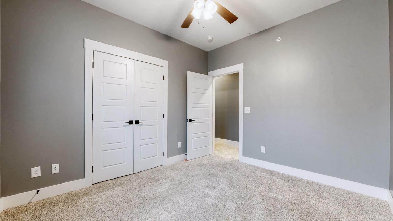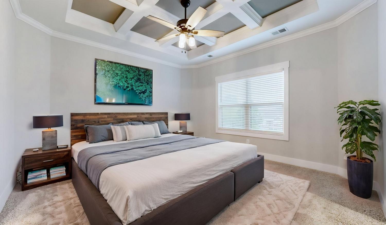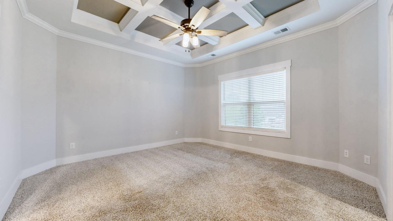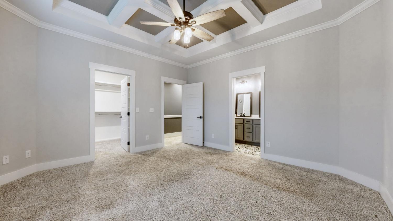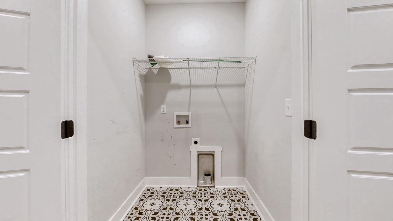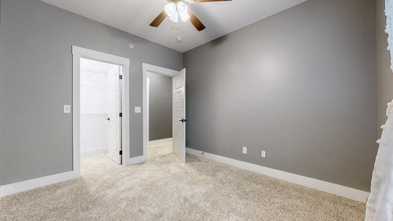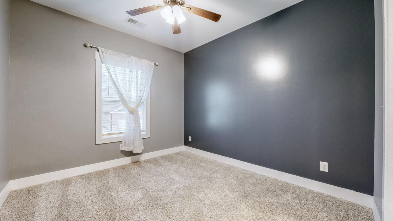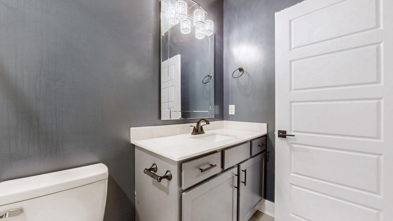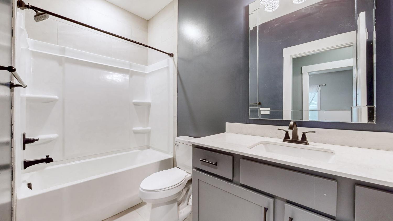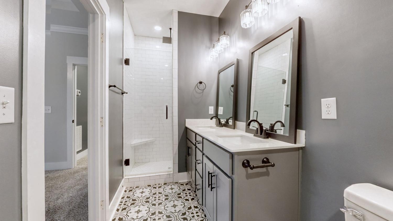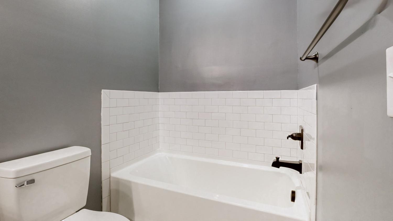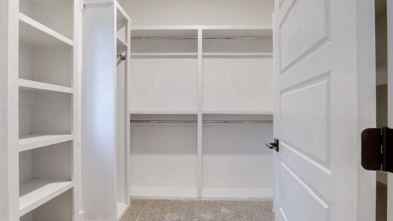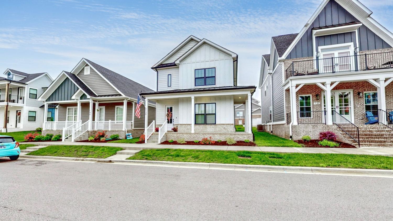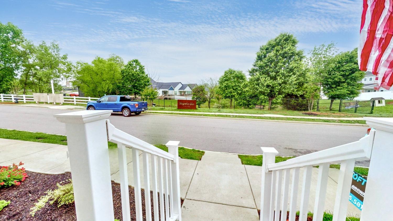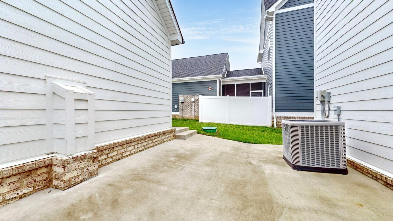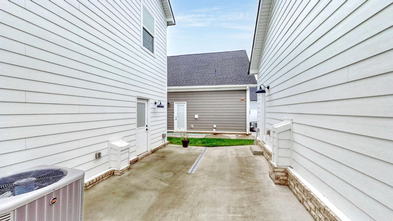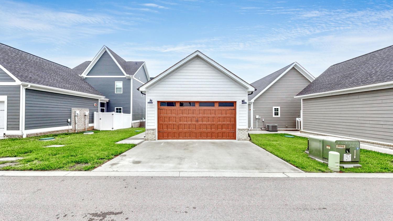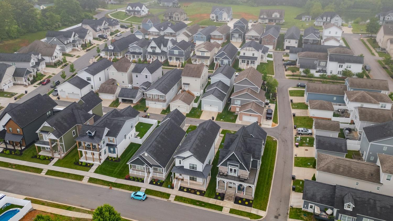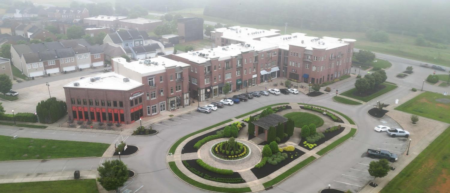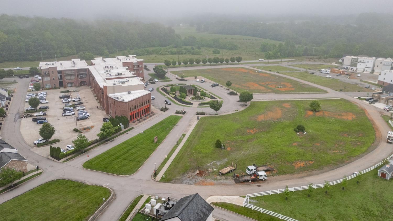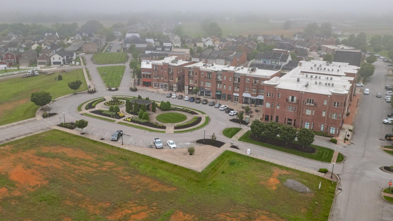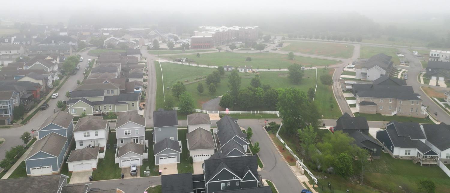 MIDDLE TENNESSEE REAL ESTATE
MIDDLE TENNESSEE REAL ESTATE
138 Luther St, Pleasant View, TN 37146 For Sale
Single Family Residence
- Single Family Residence
- Beds: 3
- Baths: 3
- 2,014 sq ft
Description
Experience the perfect blend of suburban peace and vibrant community living in this beautifully located home in Pleasant View Village. Just steps from your front door, you'll enjoy incredible neighborhood amenities including a dog park, playground, basketball court, and a community garden—all within easy walking distance. This welcoming community also features on-site conveniences like a daycare center, doctor’s offices, nail and hair salons, cozy coffee shops, a neighborhood pizza spot, and even a local beer pub. Whether you're enjoying live music at the amphitheater, grabbing a latte, or letting the kids play while the dog runs free, everything you need is truly at your fingertips. Situated less than 30 minutes from downtown Nashville, this home offers the ideal balance of small-town charm and big-city access. At just over 3 years old, 138 Luther St is practically new, including the stainless appliances, large tiled laundry room, wraparound covered front porch, stunning coffered ceilings in the primary bedroom with built-in solid shelving in the walk-in closet. Don’t miss your chance to call this gem your own and enjoy the unmatched lifestyle Pleasant View Village has to offer!
Property Details
Status : Active
Source : RealTracs, Inc.
Address : 138 Luther St Pleasant View TN 37146
County : Cheatham County, TN
Property Type : Residential
Area : 2,014 sq. ft.
Year Built : 2021
Exterior Construction : Masonite,Brick
Floors : Carpet,Laminate,Tile
Heat : Central
HOA / Subdivision : Pleasant View Village Ph Iv-D
Listing Provided by : Realty One Group Music City
MLS Status : Active
Listing # : RTC2886109
Schools near 138 Luther St, Pleasant View, TN 37146 :
Pleasant View Elementary, Sycamore Middle School, Sycamore High School
Additional details
Association Fee : $148.00
Association Fee Frequency : Monthly
Assocation Fee 2 : $500.00
Association Fee 2 Frequency : One Time
Heating : Yes
Parking Features : Garage Door Opener,Detached,Driveway,On Street
Lot Size Area : 0.08 Sq. Ft.
Building Area Total : 2014 Sq. Ft.
Lot Size Acres : 0.08 Acres
Lot Size Dimensions : 37X100
Living Area : 2014 Sq. Ft.
Office Phone : 6156368244
Number of Bedrooms : 3
Number of Bathrooms : 3
Full Bathrooms : 2
Half Bathrooms : 1
Possession : Close Of Escrow
Cooling : 1
Garage Spaces : 2
Patio and Porch Features : Porch
Levels : One
Basement : Slab
Stories : 2
Utilities : Water Available,Cable Connected
Parking Space : 2
Sewer : Public Sewer
Virtual Tour
Location 138 Luther St, TN 37146
Directions to 138 Luther St, TN 37146
From Interstate 24 W, take Exit 31 (New Hope Rd), then right on US-41A. From US-41A turn on Hicks Edgens Rd, then left on Daniel St, finally left on Luther St. (Waze GPS will take you to the neighborhood, but not the house)
Ready to Start the Conversation?
We're ready when you are.
 © 2025 Listings courtesy of RealTracs, Inc. as distributed by MLS GRID. IDX information is provided exclusively for consumers' personal non-commercial use and may not be used for any purpose other than to identify prospective properties consumers may be interested in purchasing. The IDX data is deemed reliable but is not guaranteed by MLS GRID and may be subject to an end user license agreement prescribed by the Member Participant's applicable MLS. Based on information submitted to the MLS GRID as of July 18, 2025 10:00 AM CST. All data is obtained from various sources and may not have been verified by broker or MLS GRID. Supplied Open House Information is subject to change without notice. All information should be independently reviewed and verified for accuracy. Properties may or may not be listed by the office/agent presenting the information. Some IDX listings have been excluded from this website.
© 2025 Listings courtesy of RealTracs, Inc. as distributed by MLS GRID. IDX information is provided exclusively for consumers' personal non-commercial use and may not be used for any purpose other than to identify prospective properties consumers may be interested in purchasing. The IDX data is deemed reliable but is not guaranteed by MLS GRID and may be subject to an end user license agreement prescribed by the Member Participant's applicable MLS. Based on information submitted to the MLS GRID as of July 18, 2025 10:00 AM CST. All data is obtained from various sources and may not have been verified by broker or MLS GRID. Supplied Open House Information is subject to change without notice. All information should be independently reviewed and verified for accuracy. Properties may or may not be listed by the office/agent presenting the information. Some IDX listings have been excluded from this website.
