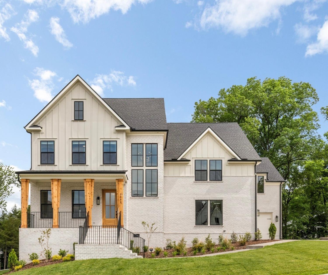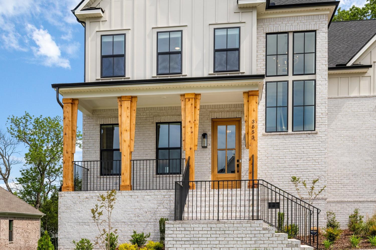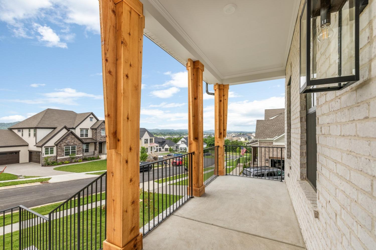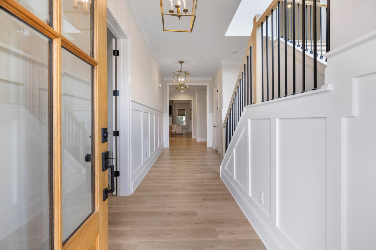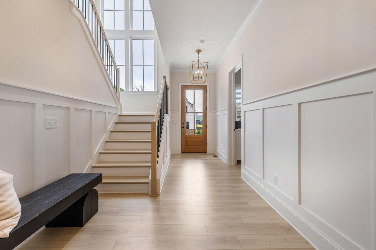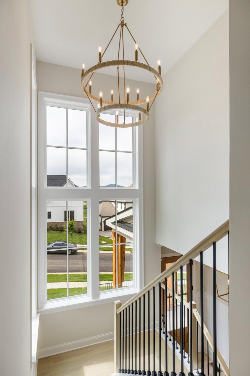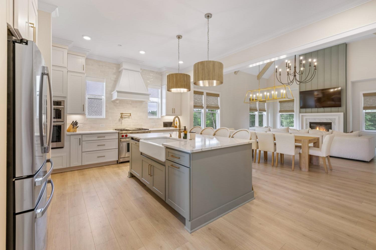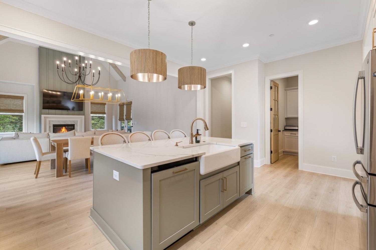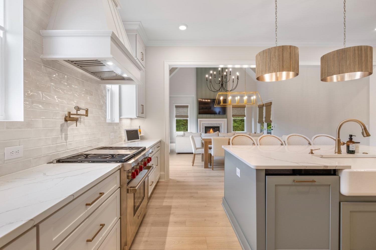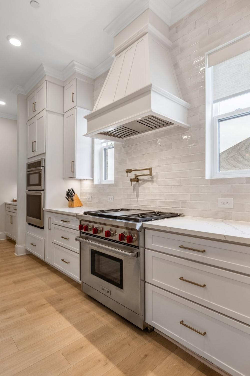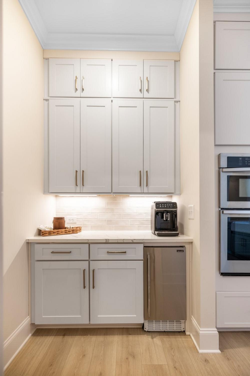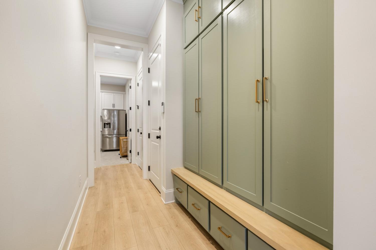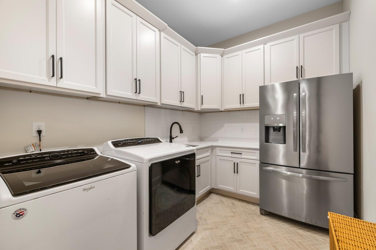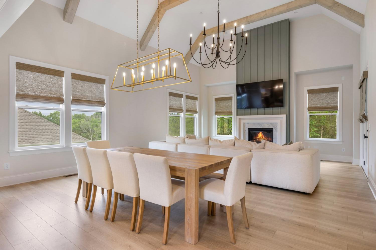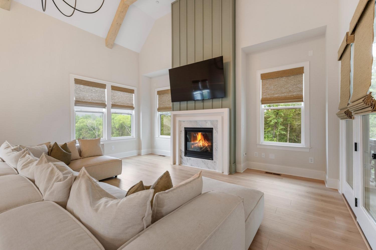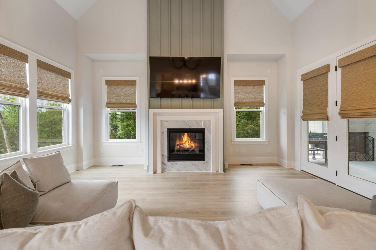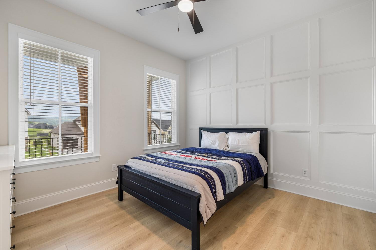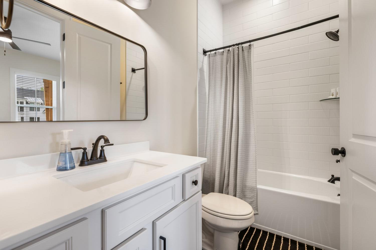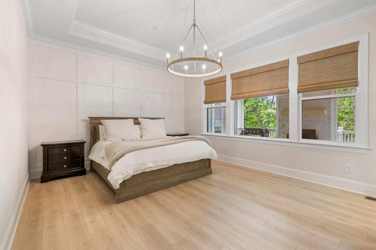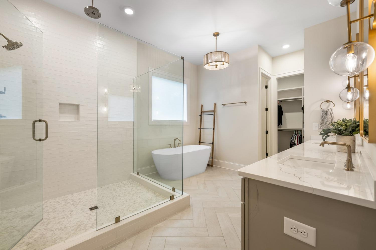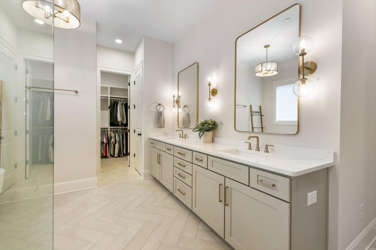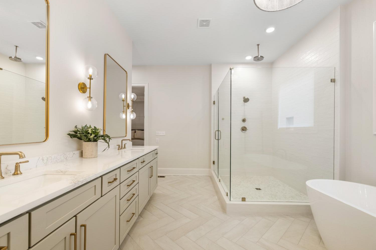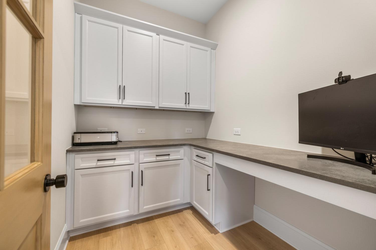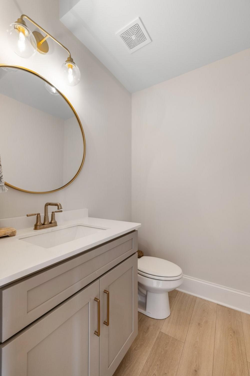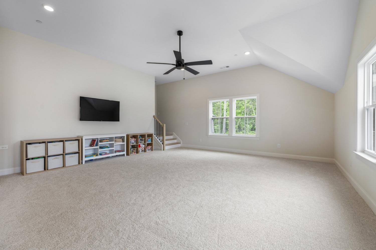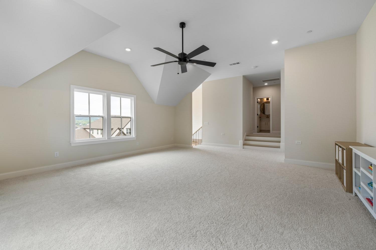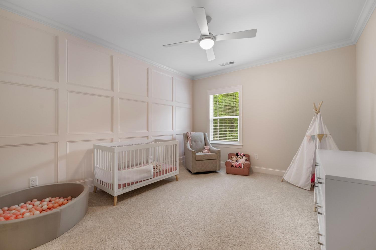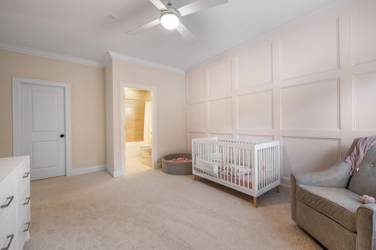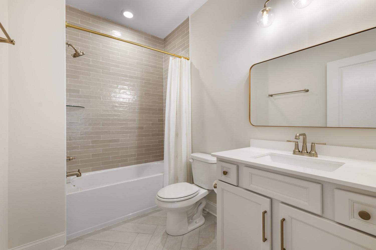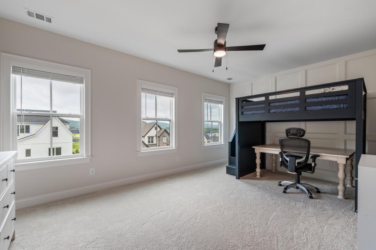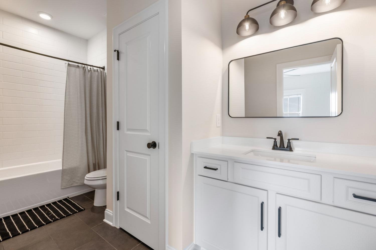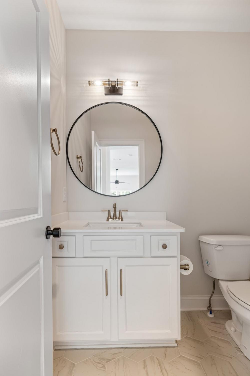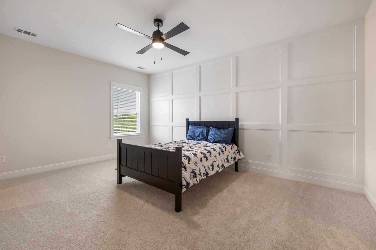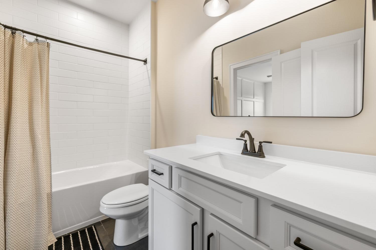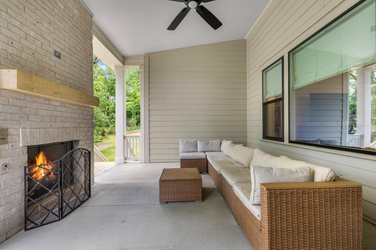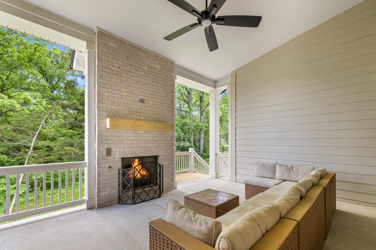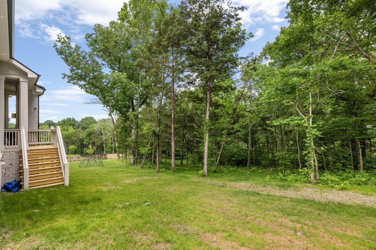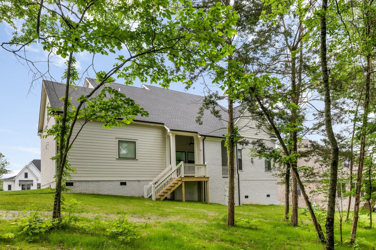 MIDDLE TENNESSEE REAL ESTATE
MIDDLE TENNESSEE REAL ESTATE
3553 Josephine Way, Nolensville, TN 37135 For Sale
Single Family Residence
- Single Family Residence
- Beds: 5
- Baths: 7
- 4,231 sq ft
Description
At the end of a quiet street in Nolensville’s premiere community of Annecy, 3553 Josephine Way is a newly completed, thoughtfully designed home built for both comfort and connection. With 5 bedrooms, 5 full baths, and 2 half baths spread across over 4,200 sqft, there’s room here for everyone and everything. The heart of the home is a stunning great room with soaring ceilings, natural wood detailing, wired for surround sound and custom details that offer both beauty and functionality. The kitchen features carefully selected finishes and fixtures that feel perfectly tailored to the space including a Wolf range with pot filler, ceiling height cabinets and oversized walk-in pantry. From the custom designed office, cohesive lighting throughout, to the built out drop zone and extra refrigerator in the laundry room, every detail has been intentionally chosen to elevate everyday living. Upstairs, you’ll find a grand great room perfect for the kids playroom or a movie theater right in your home. Soaring windows let natural light flow throughout the home while providing stunning views of the Tennessee hills and the tree-lined backyard is the perfect setting for private relaxation next to the gas fireplace on your back porch. The garage is set up for a home gym in one bay and also includes an EV charging outlet. Set in a cul-de-sac with warm, welcoming neighbors and access to community amenities, this home offers the best of both worlds: peaceful seclusion and neighborhood charm all without the wait of new construction.
Property Details
Status : Active
Address : 3553 Josephine Way Nolensville TN 37135
County : Williamson County, TN
Property Type : Residential
Area : 4,231 sq. ft.
Year Built : 2024
Exterior Construction : Brick
Floors : Carpet,Laminate,Other,Tile
Heat : Central,Natural Gas
HOA / Subdivision : Annecy Ph3c
Listing Provided by : Real Broker
MLS Status : Active
Listing # : RTC2886158
Schools near 3553 Josephine Way, Nolensville, TN 37135 :
Nolensville Elementary, Mill Creek Middle School, Nolensville High School
Additional details
Association Fee : $100.00
Association Fee Frequency : Monthly
Assocation Fee 2 : $900.00
Association Fee 2 Frequency : One Time
Heating : Yes
Parking Features : Garage Faces Side
Lot Size Area : 0.35 Sq. Ft.
Building Area Total : 4231 Sq. Ft.
Lot Size Acres : 0.35 Acres
Living Area : 4231 Sq. Ft.
Lot Features : Corner Lot,Views,Wooded
Office Phone : 8445917325
Number of Bedrooms : 5
Number of Bathrooms : 7
Full Bathrooms : 5
Half Bathrooms : 2
Possession : Negotiable
Cooling : 1
Garage Spaces : 3
Patio and Porch Features : Patio,Covered,Deck
Levels : Two
Basement : None,Crawl Space
Stories : 2
Utilities : Electricity Available,Natural Gas Available,Water Available
Parking Space : 3
Sewer : Public Sewer
Location 3553 Josephine Way, TN 37135
Directions to 3553 Josephine Way, TN 37135
From Nolensville Rd South, turn Left onto Rocky Fork. Turn right onto Annecy Parkway. Exit the traffic circle onto Genevieve Lane then turn left onto Josephine Way. Home will be at the end on the left.
Ready to Start the Conversation?
We're ready when you are.
 © 2025 Listings courtesy of RealTracs, Inc. as distributed by MLS GRID. IDX information is provided exclusively for consumers' personal non-commercial use and may not be used for any purpose other than to identify prospective properties consumers may be interested in purchasing. The IDX data is deemed reliable but is not guaranteed by MLS GRID and may be subject to an end user license agreement prescribed by the Member Participant's applicable MLS. Based on information submitted to the MLS GRID as of August 12, 2025 10:00 PM CST. All data is obtained from various sources and may not have been verified by broker or MLS GRID. Supplied Open House Information is subject to change without notice. All information should be independently reviewed and verified for accuracy. Properties may or may not be listed by the office/agent presenting the information. Some IDX listings have been excluded from this website.
© 2025 Listings courtesy of RealTracs, Inc. as distributed by MLS GRID. IDX information is provided exclusively for consumers' personal non-commercial use and may not be used for any purpose other than to identify prospective properties consumers may be interested in purchasing. The IDX data is deemed reliable but is not guaranteed by MLS GRID and may be subject to an end user license agreement prescribed by the Member Participant's applicable MLS. Based on information submitted to the MLS GRID as of August 12, 2025 10:00 PM CST. All data is obtained from various sources and may not have been verified by broker or MLS GRID. Supplied Open House Information is subject to change without notice. All information should be independently reviewed and verified for accuracy. Properties may or may not be listed by the office/agent presenting the information. Some IDX listings have been excluded from this website.
