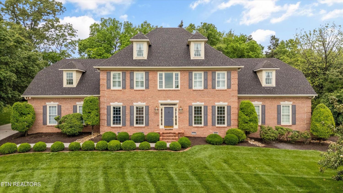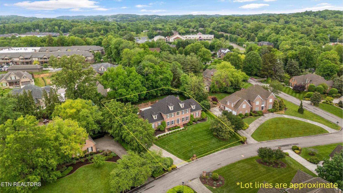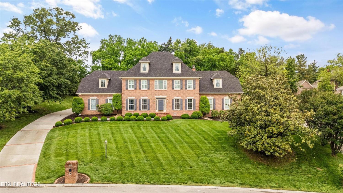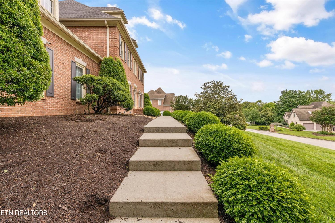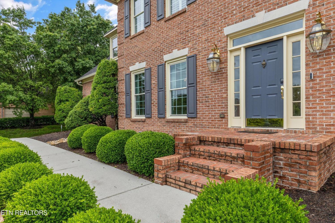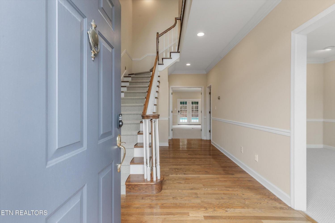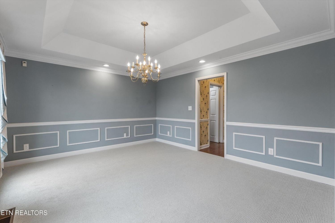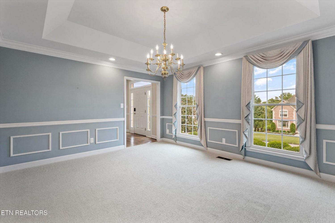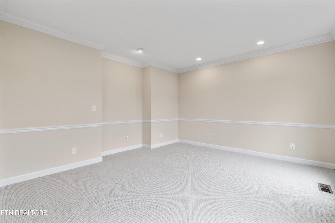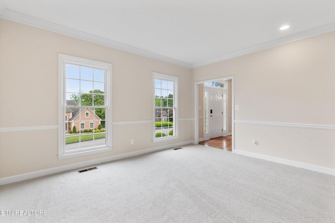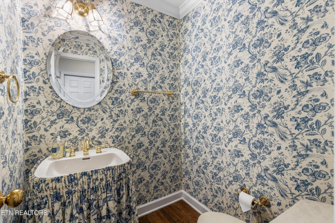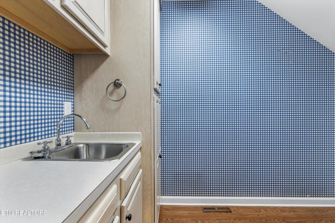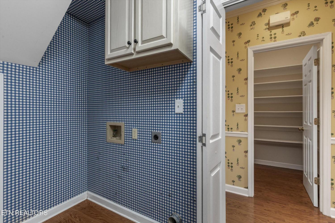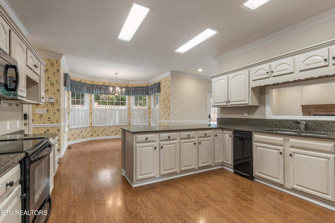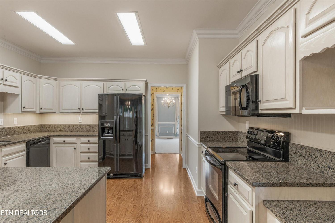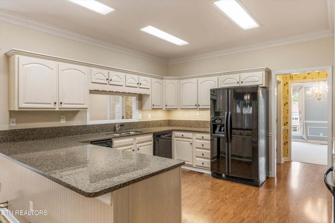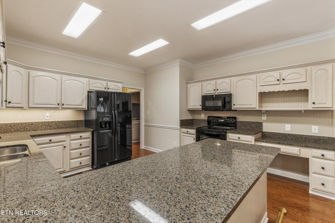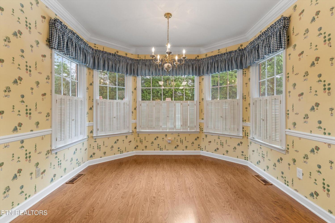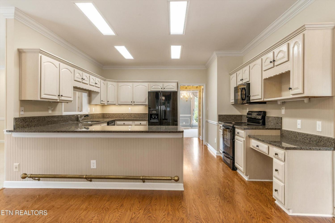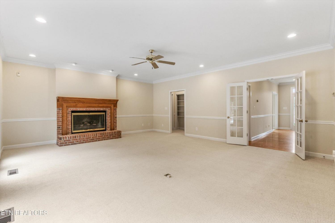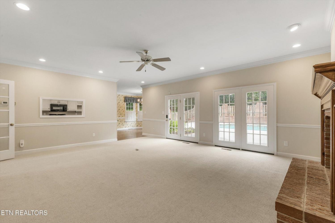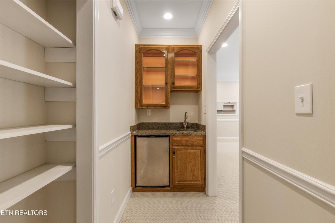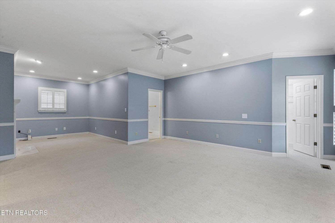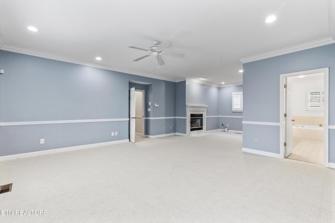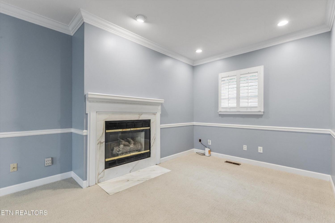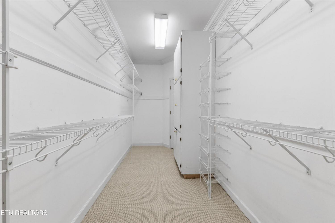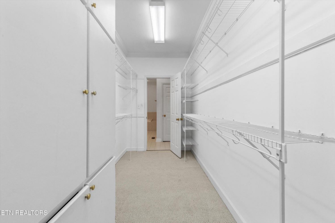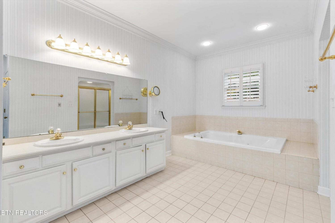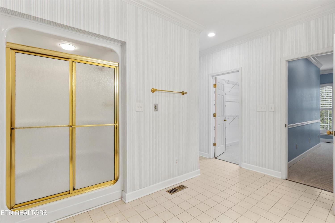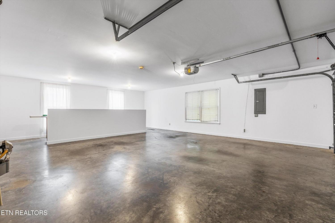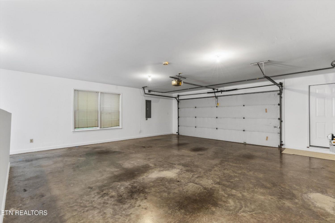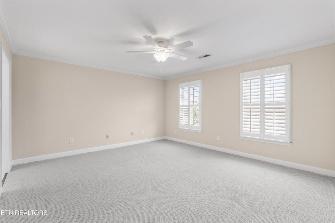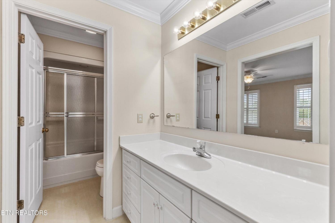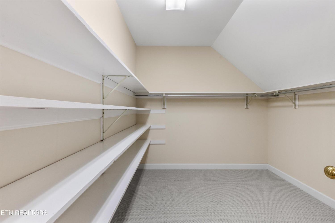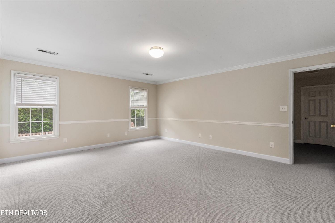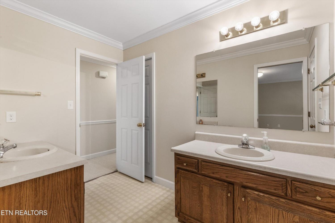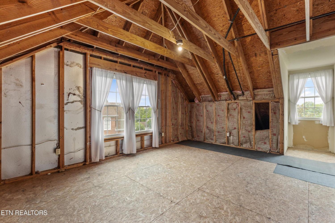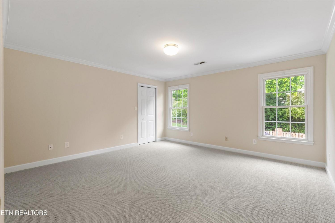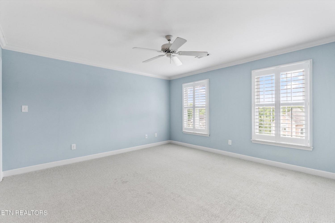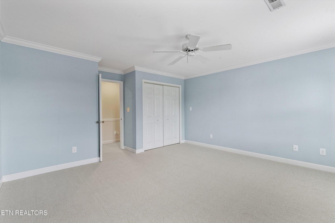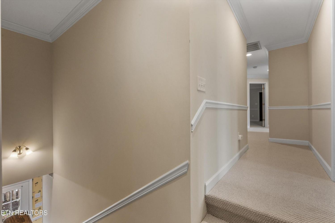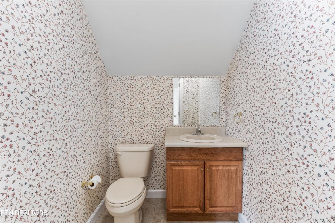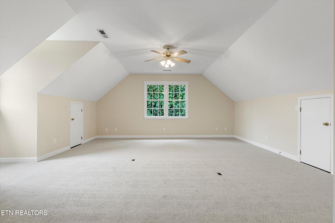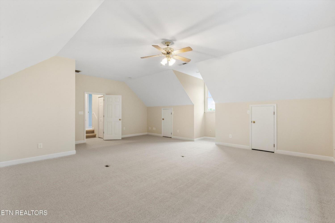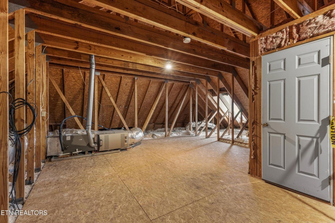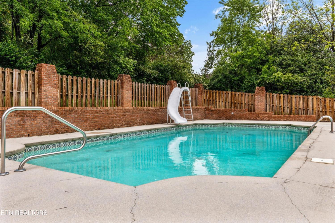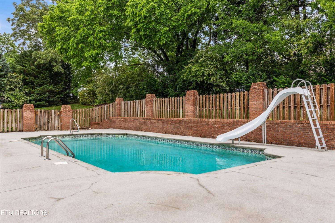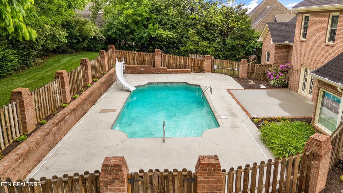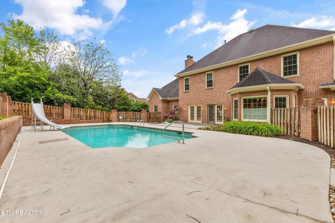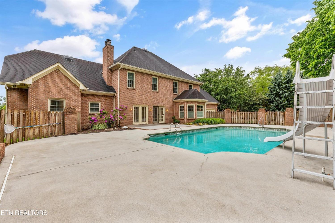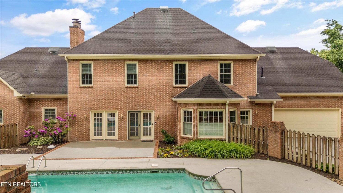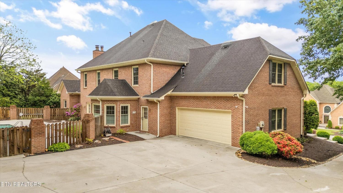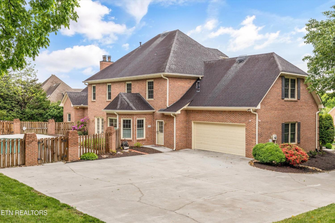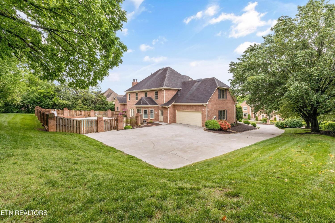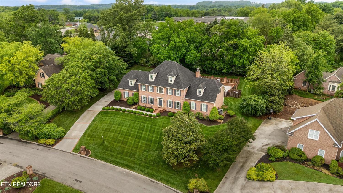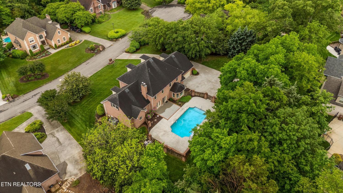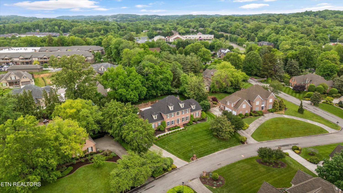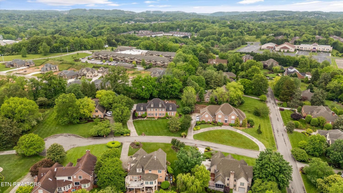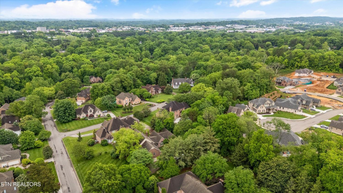 MIDDLE TENNESSEE REAL ESTATE
MIDDLE TENNESSEE REAL ESTATE
7605 Harrisburg Court, Knoxville, TN 37909 For Sale
Single Family Residence
- Single Family Residence
- Beds: 6
- Baths: 5
- 4,835 sq ft
Description
Tucked away on a quiet cul-de-sac in the coveted Bennett Place subdivision, this stately Colonial home offers the perfect blend of space, comfort, and convenience in the highly desirable West Hills area. With 6 spacious bedrooms, 3 full baths, 2 half baths, and over 4,000 square feet of living space, this home is ideal for growing families, multigenerational living, or those who love to entertain. From the moment you step inside, you'll be welcomed by a bright and inviting interior featuring gleaming hardwood floors and brand-new plush carpet throughout both the main and upper levels. The layout is designed with everyday living in mind—from the elegant formal dining room and sunlit breakfast nook to the chef-friendly kitchen with ample cabinetry, pantry storage, and room to grow. The heart of the home is the cozy family room, complete with one of two fireplaces, offering the perfect setting for game nights, holidays, or a quiet evening in. The main-level primary suite is a true sanctuary—featuring its own fireplace and sitting area, a custom walk-in closet with built-ins, and a spa-like en-suite bath with a jetted tub, his-and-hers sinks, and a walk-in shower. Other main-level highlights include a wet bar for entertaining, a generous laundry room with utility sink and built-in storage, and an oversized two-car garage. Upstairs, five additional bedrooms—each with walk-in closets—provide flexibility for kids' rooms, guest suites, or home offices. Need even more space? The third level is unfinished and ready for your dream bonus room, gym, theater, or hobby retreat. Step outside into your personal summer paradise: a private in-ground swimming pool (with a brand-new pump), surrounded by a spacious patio that's perfect for outdoor dining, lounging, or hosting unforgettable backyard parties. Enjoy peace of mind with a fully integrated alarm system and security cameras, and take advantage of fresh paint throughout, professionally cleaned interiors, and all a
Property Details
Status : Active
County : Knox County, TN
Property Type : Residential
Area : 4,835 sq. ft.
Year Built : 1990
Exterior Construction : Frame,Other,Brick
Floors : Carpet,Wood,Tile
Heat : Central,Electric,Natural Gas,Other
HOA / Subdivision : Bennett Place
Listing Provided by : Realty Executives Associates
MLS Status : Active
Listing # : RTC2886320
Schools near 7605 Harrisburg Court, Knoxville, TN 37909 :
West Hills Elementary, Bearden Middle School, Bearden High School
Additional details
Association Fee : $130.00
Association Fee Frequency : Annually
Heating : Yes
Parking Features : Attached
Pool Features : In Ground
Lot Size Area : 0.61 Sq. Ft.
Building Area Total : 4835 Sq. Ft.
Lot Size Acres : 0.61 Acres
Lot Size Dimensions : 130.29 X 175 X IRR
Living Area : 4835 Sq. Ft.
Lot Features : Cul-De-Sac,Other,Level,Rolling Slope
Office Phone : 8656933232
Number of Bedrooms : 6
Number of Bathrooms : 5
Full Bathrooms : 3
Half Bathrooms : 2
Possession : Close Of Escrow
Cooling : 1
Garage Spaces : 2
Architectural Style : Colonial
Private Pool : 1
Patio and Porch Features : Patio
Levels : Two
Basement : Crawl Space
Stories : 2
Utilities : Electricity Available,Natural Gas Available,Water Available
Parking Space : 2
Sewer : Public Sewer
Location 7605 Harrisburg Court, TN 37909
Directions to 7605 Harrisburg Court, TN 37909
Middlebrook Pike to Right onto Bennett Place. Right onto Harrisburg Ct. House on Right. SOP
Ready to Start the Conversation?
We're ready when you are.
 © 2025 Listings courtesy of RealTracs, Inc. as distributed by MLS GRID. IDX information is provided exclusively for consumers' personal non-commercial use and may not be used for any purpose other than to identify prospective properties consumers may be interested in purchasing. The IDX data is deemed reliable but is not guaranteed by MLS GRID and may be subject to an end user license agreement prescribed by the Member Participant's applicable MLS. Based on information submitted to the MLS GRID as of October 16, 2025 10:00 PM CST. All data is obtained from various sources and may not have been verified by broker or MLS GRID. Supplied Open House Information is subject to change without notice. All information should be independently reviewed and verified for accuracy. Properties may or may not be listed by the office/agent presenting the information. Some IDX listings have been excluded from this website.
© 2025 Listings courtesy of RealTracs, Inc. as distributed by MLS GRID. IDX information is provided exclusively for consumers' personal non-commercial use and may not be used for any purpose other than to identify prospective properties consumers may be interested in purchasing. The IDX data is deemed reliable but is not guaranteed by MLS GRID and may be subject to an end user license agreement prescribed by the Member Participant's applicable MLS. Based on information submitted to the MLS GRID as of October 16, 2025 10:00 PM CST. All data is obtained from various sources and may not have been verified by broker or MLS GRID. Supplied Open House Information is subject to change without notice. All information should be independently reviewed and verified for accuracy. Properties may or may not be listed by the office/agent presenting the information. Some IDX listings have been excluded from this website.
